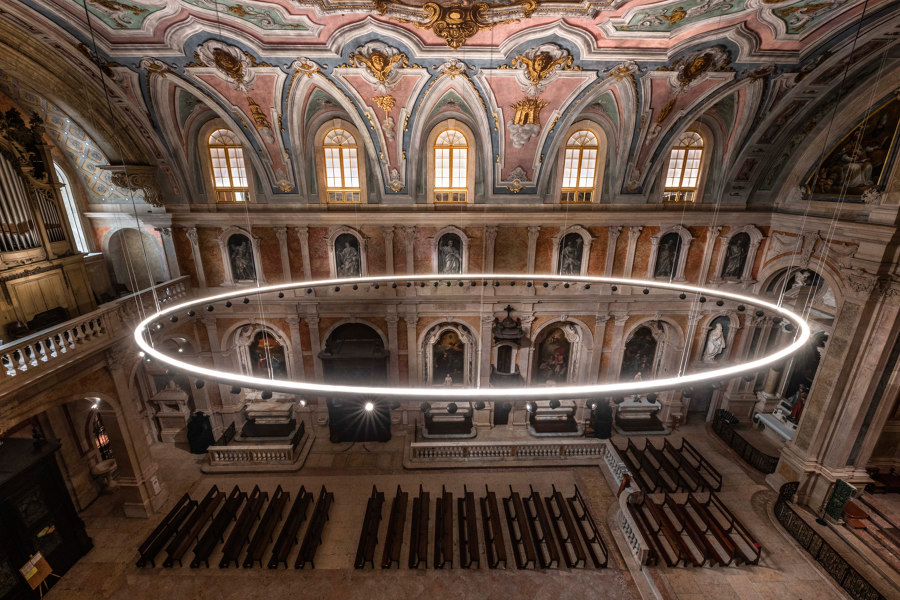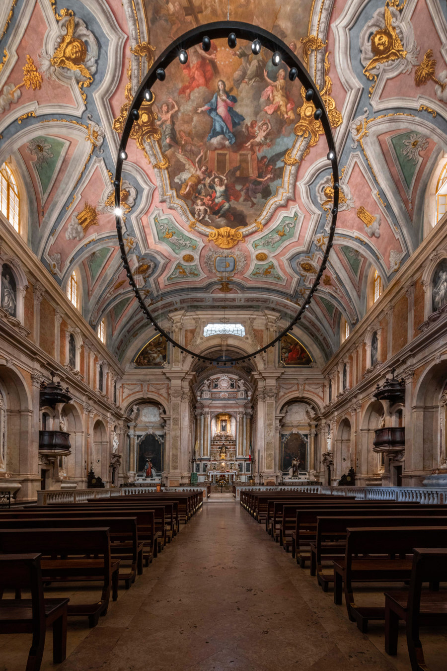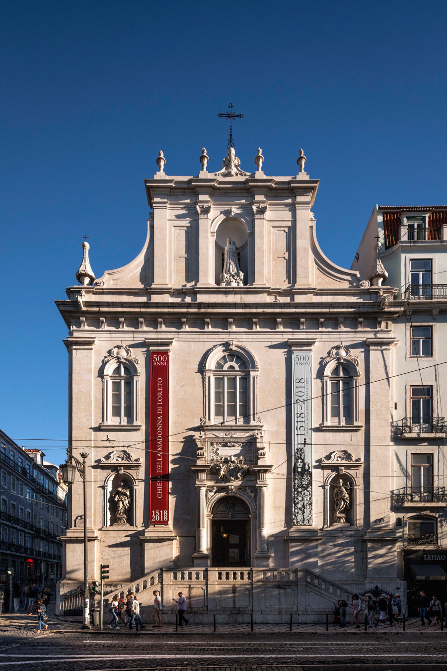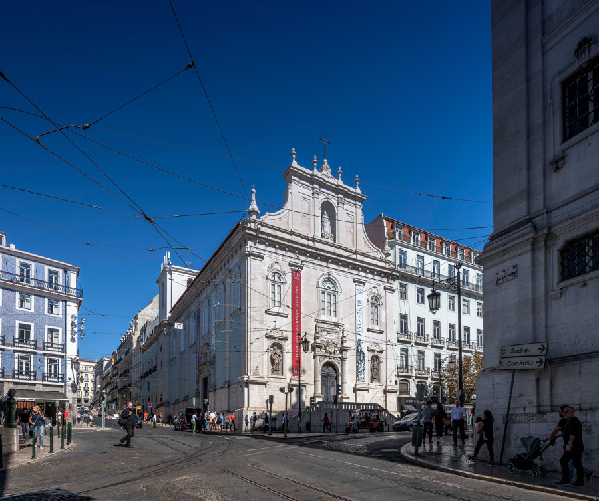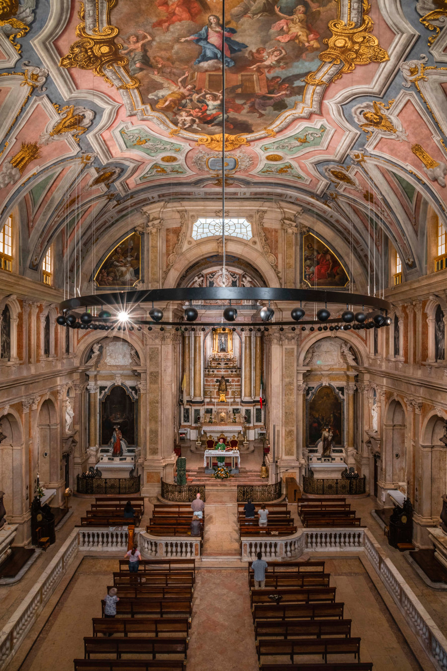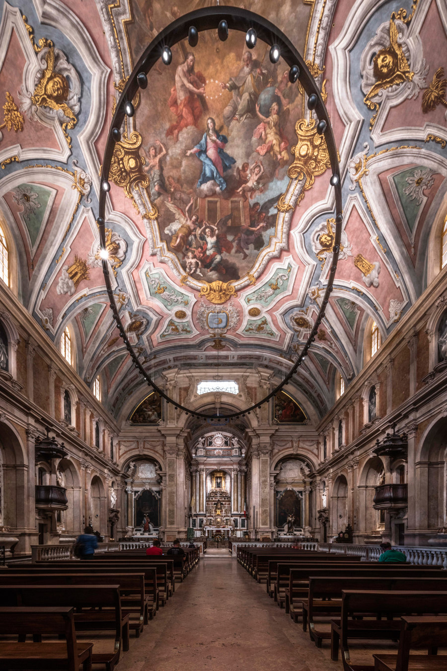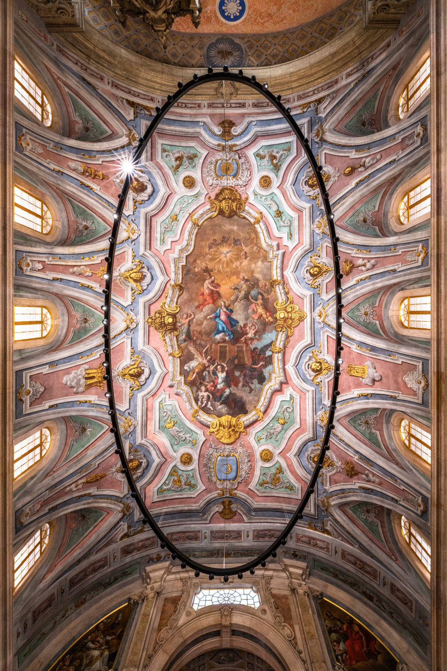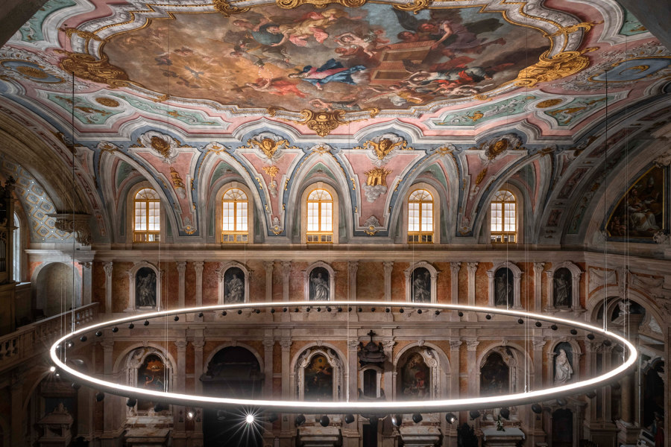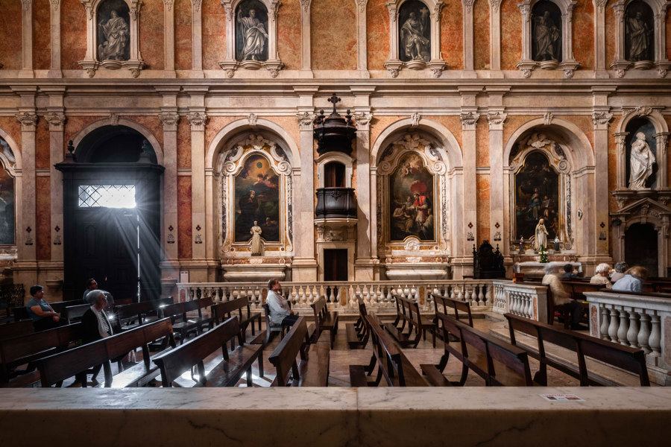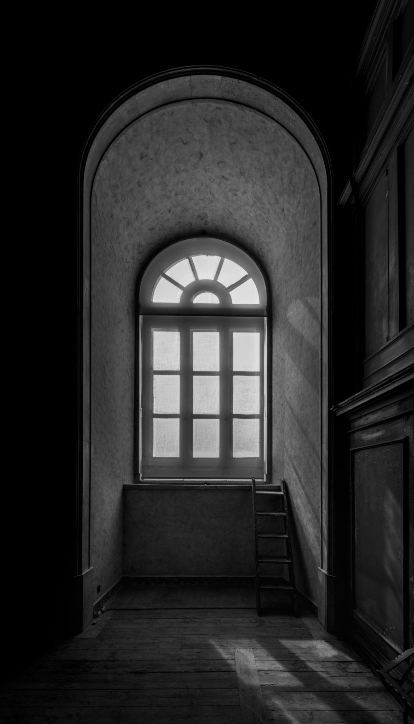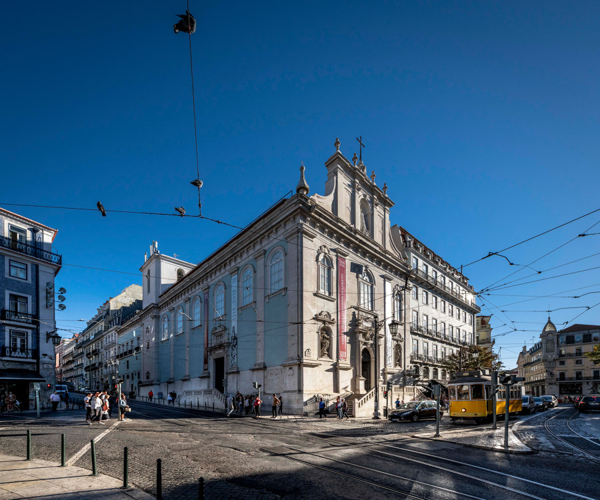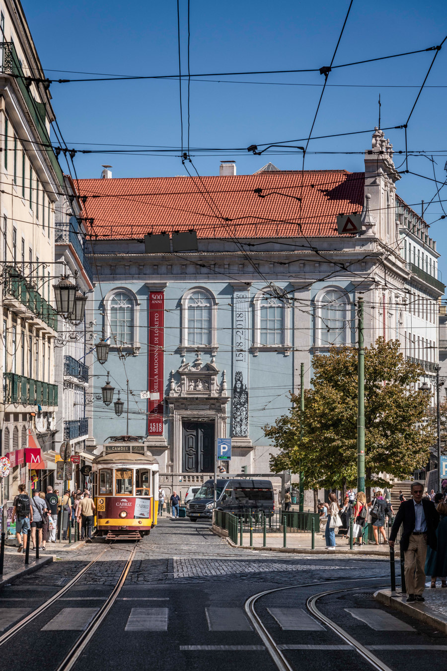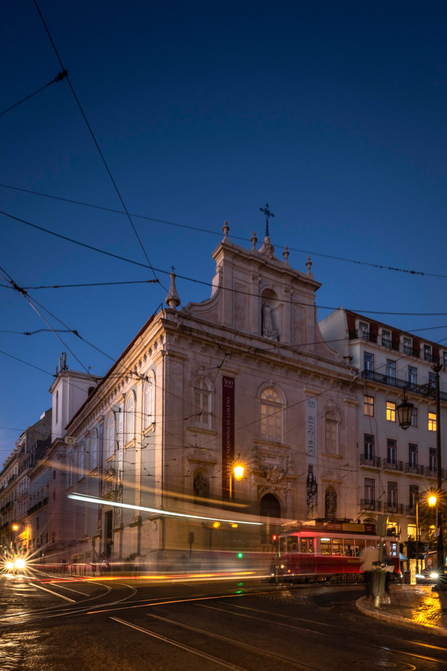The Loreto church is a building of great architectural, historical and social value. Its construction, started in 1518, is based on the will and mobilization of a group of Italian merchants in Lisbon, desirous of a place of worship that would meet the spiritual needs of a community that, although small, was of great economic importance and for the city of Lisbon.
Its location, contiguous to the outer limit of the old fernandine wall and neighboring the door of Santa Catarina, has always been privileged. But even so, it did not prevent the fire of 1651 and the earthquake of 1755, two catastrophes that dictated its reconstruction and the final shape with which it reaches today. The resilience of the Italian community in the face of the various difficulties that punctuate the lives of men and the buildings they build say a lot about the importance of the Loreto church for Lisbon people in general and for Italians in particular.
The restoration and rehabilitation work comprised several stages, starting with the building next to the residence of the priests, at number 8 of Rua da Misericórdia, in 2001. It had great importance for the finances of the church of Nossa Senhora do Loreto, as it allowed to add floors to the building and make them profitable for the benefit of the church coffers.
One of the big problems with the church building was the roof. In 2016, coverage was assessed for needs and deficiencies and an intervention plan was drawn up. As a result of the degradation of the roof, water and humidity were the main causes of damage to the building and its filling. The infiltrations caused loosening and falls of plaster and mortar and required occasional repairs with cement-based plaster.
The generalized humidity in the walls and ceilings led to the formation of stains, efflorescences and blistering and subsequent degradation of the render. The woods, mainly in the support area for the trunks, were rotting and welcoming fungi. The metallic elements were corroded causing stresses in the plaster and masonry, causing blistering, cracks and cracking. The stone elements, degraded due to the corrosion of metallic elements inside, they ended up cracking and compromising the structural integrity of the building.
On the masonry walls there were herbaceous plants whose roots caused the degradation of materials and created routes of water entry, accentuating its effects. On the exterior walls, the paint peeled because it was applied improperly or due to the presence of insufficiently permeable plasters. The wooden frames of the church nave were partially rotted and allowed water to enter the interior of the church and the subsequent degradation of the coatings and finishes. The mat floor, on wooden boards, was worn out, due to its excessive and inadequate use.
There was no need to modify the structure of the building or the use of it. The interventions carried out were always rehabilitation and conservation. After the roof and the resulting damages were repaired, the facades were painted in a color more in line with Lisbon's history, the doors and the elements in iron, the stones were cleaned and the elements that invaded the building were removed, as lichens, woodworm and herbaceous.
The interiors have undergone a thorough maintenance and the artistic elements have been restored by specialized teams. It was a laborious and long undertaking, given the characteristics of the building and the specificity of the materials. Some works, namely the restoration of the ceiling painting, were carried out at eighteen meters high. All of this was done without the church being closed to the public or the faithful.
As far as lighting is concerned, it was decided to cover the windows on the façade side of Rua da Misericórdia with sunscreens to prevent the entry of natural light and thus start the restoration of a balance between the light received by each span. LED strips were installed to provide all spans with an equivalent amount of light and repair the thigh shape as it ended up being reflected in the central nave. Controlling the entry of natural light also served to minimize the damage caused by solar spectrum light in the paintings and other works of art of the church.
In the central nave, lighting with an elliptical structure was designed, with sixty directional projectors. This form has the power to reinforce the vision of what is probably the most important artistic component of the church, ie, the ceiling painting, by Pedro Alexandrino de Carvalho. It was also chosen to highlight the works of art and not the architectural elements, believing that the emphasis given to the former ends up benefiting the contemplation of the latter.
Design Team:
Architecture: Luís Rebelo de Andrade
Consulting Entity: DGPC
General Contractor: Teixeira Duarte
Structural Rehabilitation Project: A2P
Luminotechnics Project: Glu
Elipse Fabrication and Installation: Lledo
Conservation and Restoration of Cantarias: Cross
Conservation and Restoration of Traditional Stucco: Marco Aurelio
Conservation and Restoration of Mural Painting: Elisa Barbosa
Conservation and Restoration of Easel Paintings: Junqueira 220
