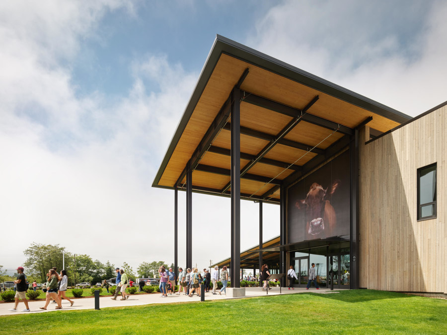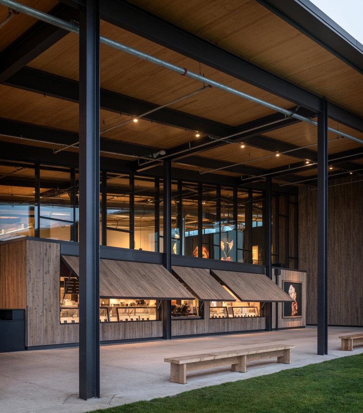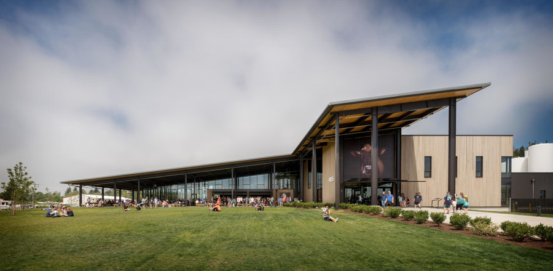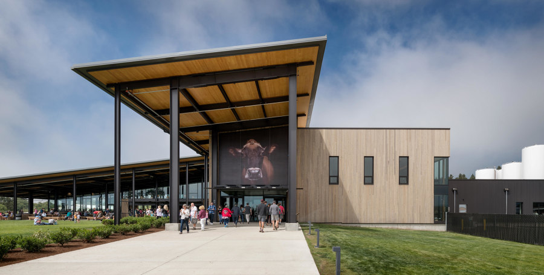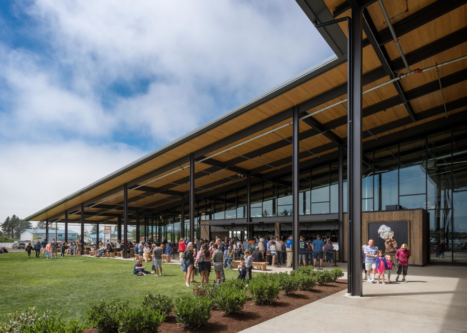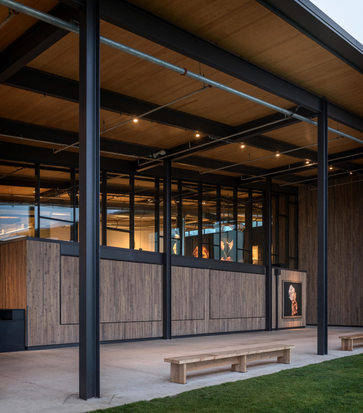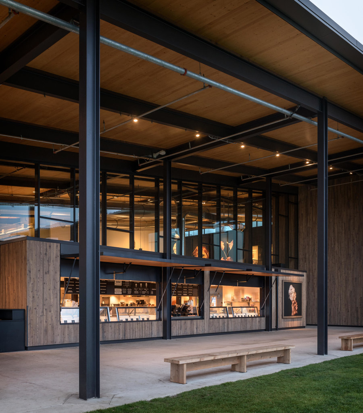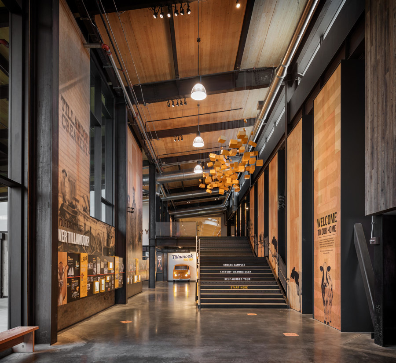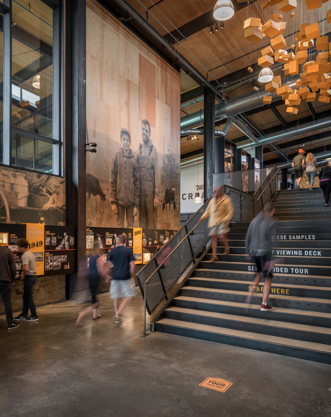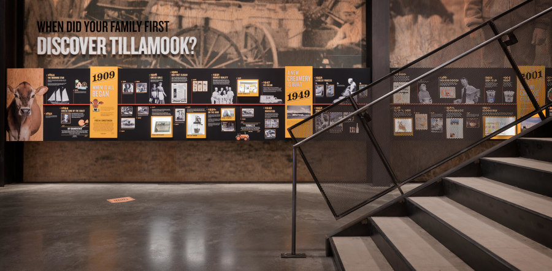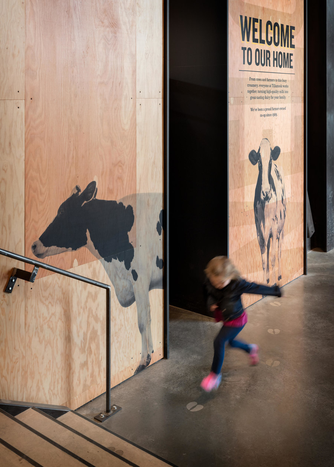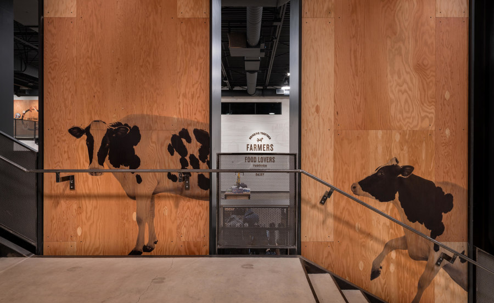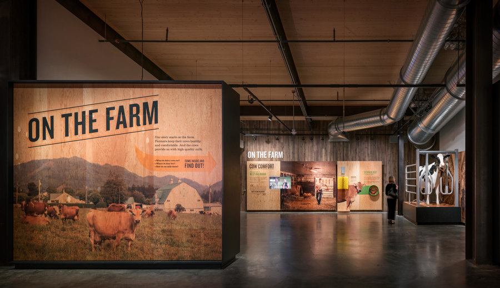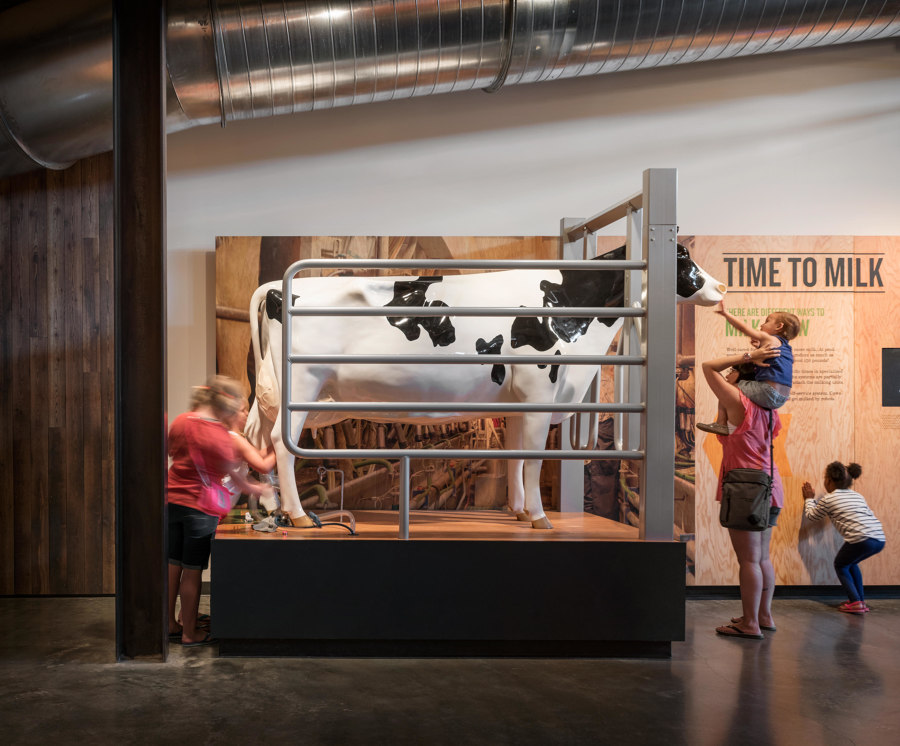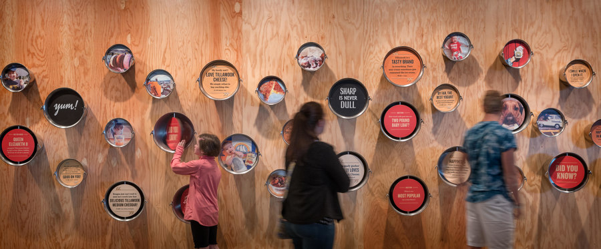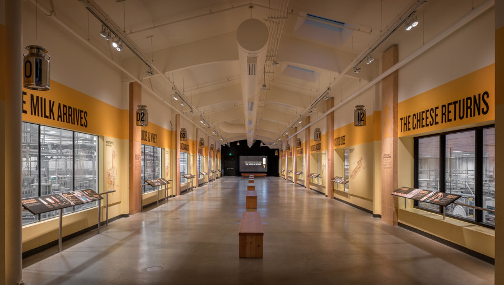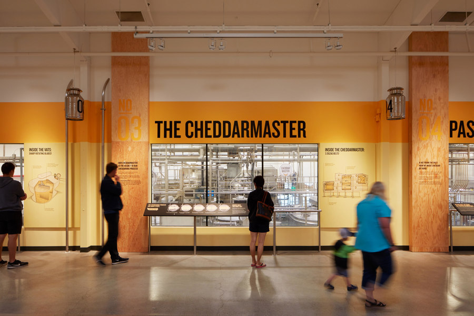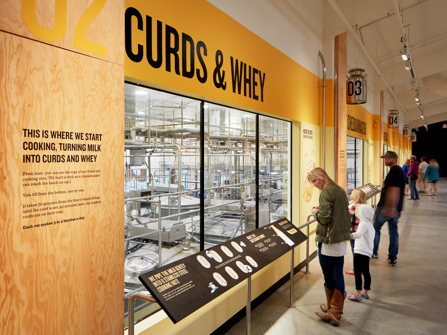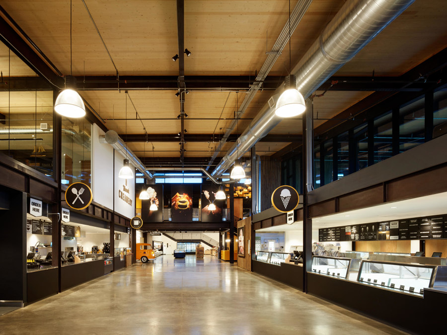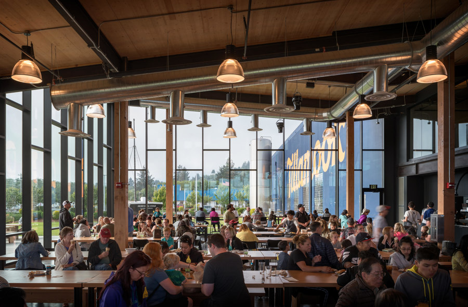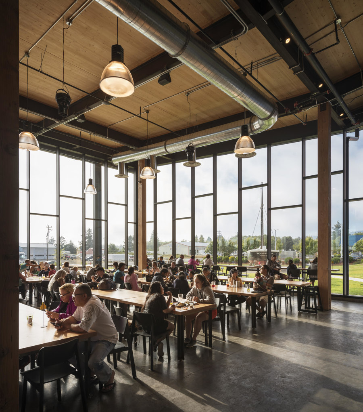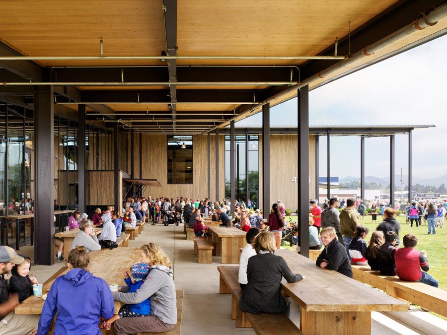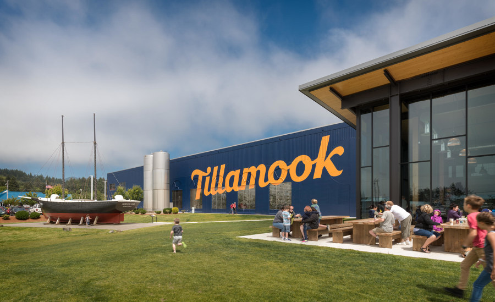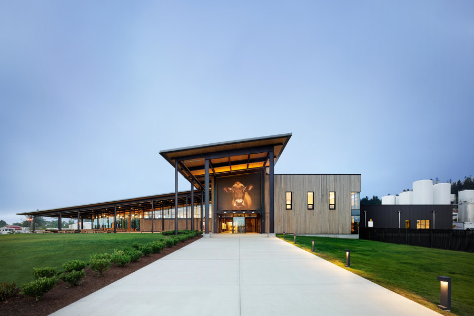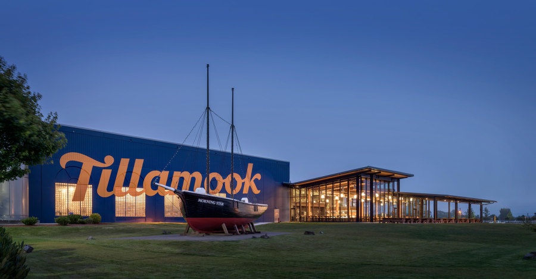The new Tillamook Creamery is the latest addition to Tillamook’s Oregon coast campus, which has seen many phases of development since the original factory building opened in 1947. Through architecture, interactive exhibits, landscape design, and custom furnishings, the new Tillamook Creamery visitor experience is designed to illustrate the story of Tillamook’s mission and origins – a history founded as much on high-quality dairy products as the member families who make up Tillamook’s farmer-owned cooperative.
Located adjacent to the company’s flagship manufacturing facility and headquarters, the new 42,800-square-foot facility contains exhibits, a retail shop, a restaurant and ice cream counter, allowing Tillamook to share their traditions, processes and products with 1.3 million visitors every year.
“With this project, we wanted to reference Tillamook’s agricultural tradition with a rational, straightforward building that is true to the experience and history of the farmers who make up the Tillamook Cooperative.” –Tom Kundig, FAIA, RIBA, Design Principal – Architecture
Drawing on Tillamook’s agricultural origins, the visitor experience consists of a modern barn structure with a simple shed roof and an adjacent landscape of grasses, shrubs and trees native to the Oregon coast. The building’s form is both inviting and logical, with an exposed structure and a high degree of transparency throughout. A warm, refined material palette was inspired by the local agrarian context. An exterior façade of vertical cedar planks and corrugated metal siding recalls simple barn materials.
Inside, concrete floors and plywood exhibit armatures continue an emphasis on a straightforward, unpretentious palette. Right-sizing the building to accommodate surges of visitors in peak summer months meant including a covered outdoor dining pavilion extending from the restaurant area. Visitors can sit at custom-designed cedar tables with slab benches as they enjoy Tillamook’s high-quality dairy products, or on the adjacent lawn where Morning Star, Tillamook’s trademark schooner, is moored.
“For many people, there is a disconnect between what we eat, where it originated, and how it was made. Tillamook is one of the few places where people can learn more about that story―and have a lot of fun in the process.” –Alan Maskin, Design Principal – Exhibits
Inside, the exhibits provide an in-depth look at dairy farming on the Oregon coast, as well as the high degree of pride Tillamook’s farmer-owners and employees have taken in their work since the cooperative’s founding in 1909. Entering beneath a mural of a Tillamook cow, visitors begin a self-guided tour that tracks the entire lifecycle of Tillamook products, from a historical exhibit on Tillamook’s origins, to stories about cows milked on Tillamook farms, to a viewing gallery overlooking the factory where visitors can watch cheese being made and packaged.
Located at the top of the entry stair, this viewing hall contains interpretive signage that guides visitors step-by-step through the process, explaining in detail what is happening in the factory below. At the end of the tour, visitors are invited to sample Tillamook dairy products before they enter the retail space and restaurant areas. From landscape and site design to the building’s architecture, interiors and exhibits, the new visitor experience invites guests to become part of the ever-evolving Tillamook story and its relationship to the surrounding community.
Design Team:
Olson Kundig:
Design Principal – Architecture: Tom Kundig, FAIA, RIBA
Design Principal – Exhibits: Alan Maskin
Project Manager: Marlene Chen, AIA, LEED® AP
Project Architect: Ming-Lee Yuan, AIA
Landscape Architect: Michelle Arab, ASLA
Interior Design: Laina Navarro
Architectural Staff: Daniel Renner, Jerome Tryon and Nathan Petty
Architectural Staff – Exhibits: Juan Ferreira
Architecture Staff: ChiaLin Ma, Landscape
Interior Design Staff: Francesca Krisli
Key Consultants:
Precision Construction: General Contractor
Civil Engineer: GHD
Structural Engineer: CIDA
Mechanical Engineer: CEI
Electrical Engineer: Cundiff Engineering,
Interior Design: Olson Kundig
Landscape Architect: Olson Kundig
Lighting Design: Niteo
Acoustical Engineer: BRC Acoustics
Accessibility Consultant: Karen Braitmayer
Building Envelope: RDH
Code Consultant: Code Unlimited
Specifications: The Friday Group
Exhibit Fabricator: Formations
Graphic Design: Studio SC
Content Development/Writing: Rand Associates and Ellipse Studio
Illustrators: Lovett Design and Owen Davey
