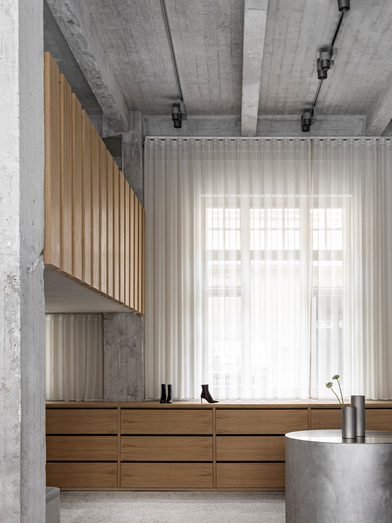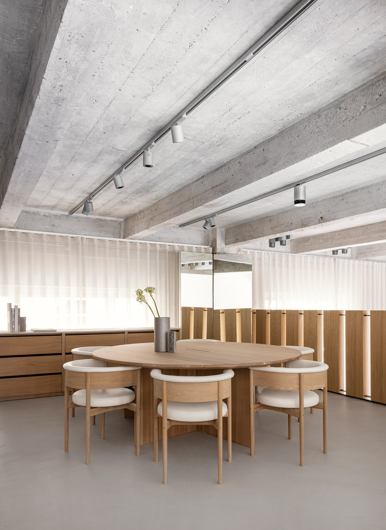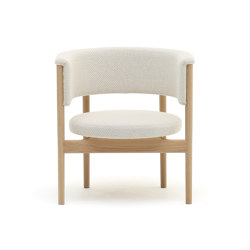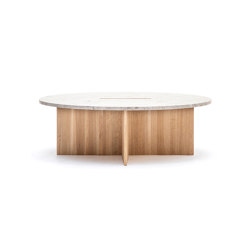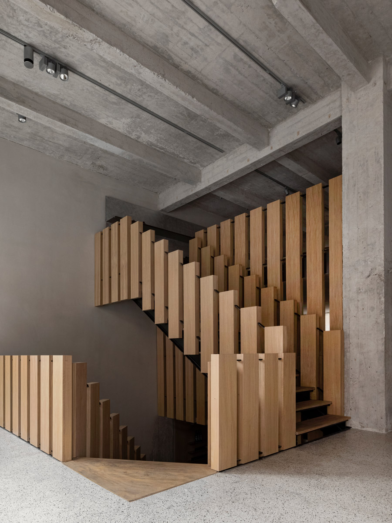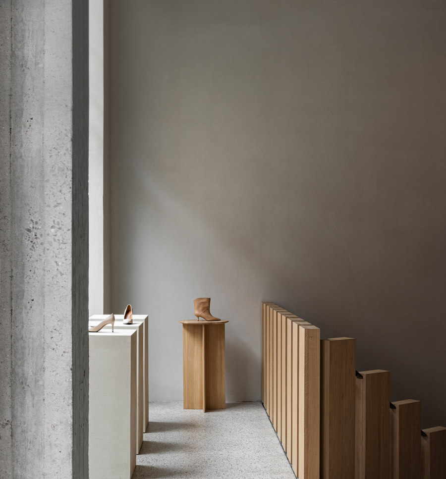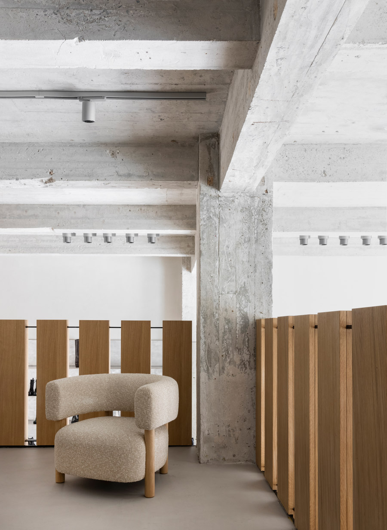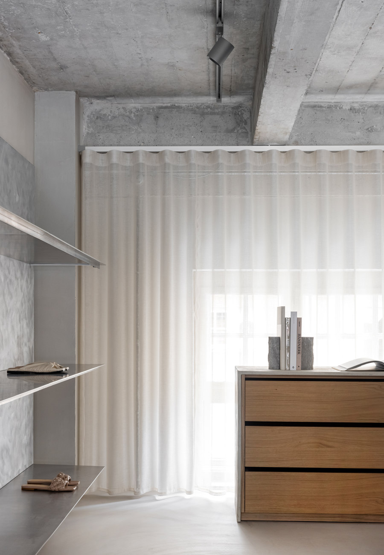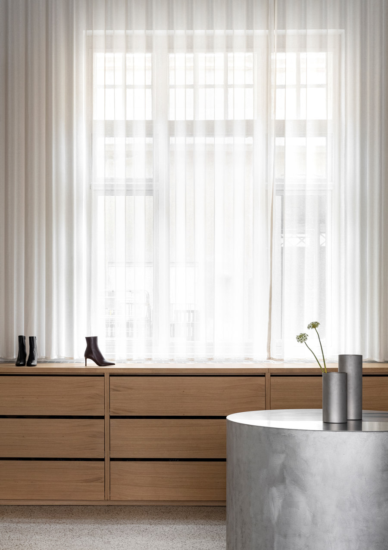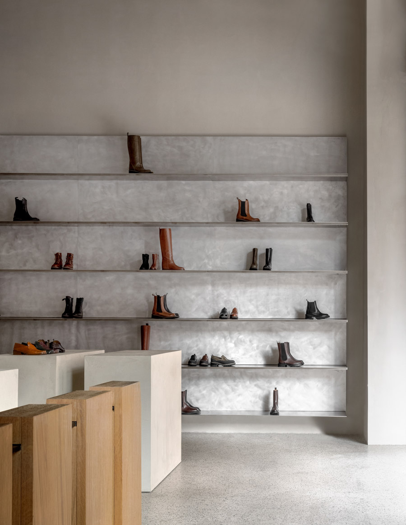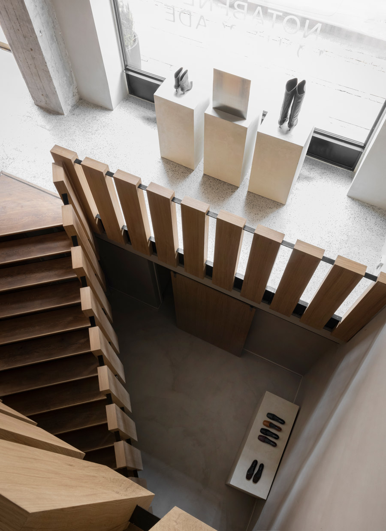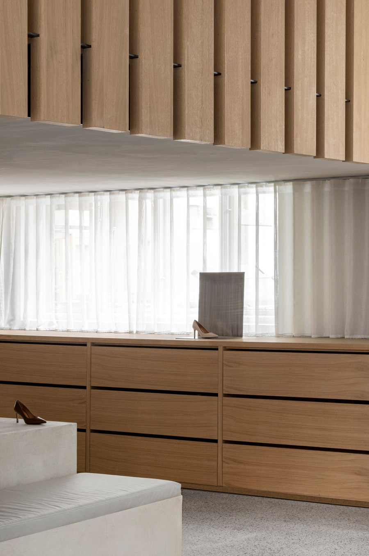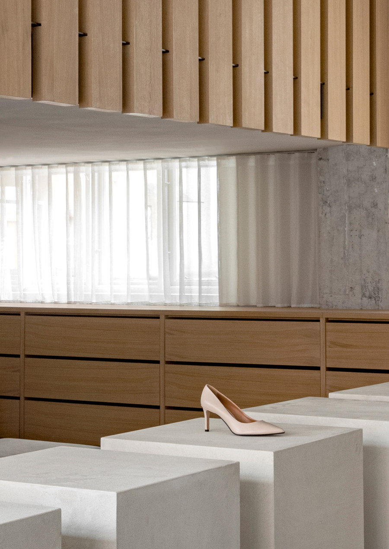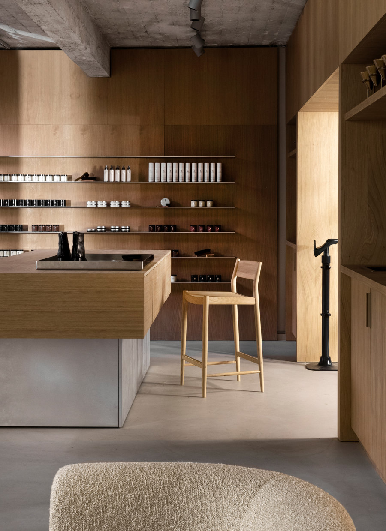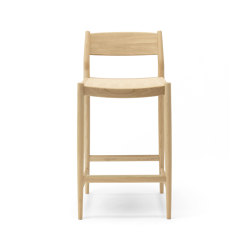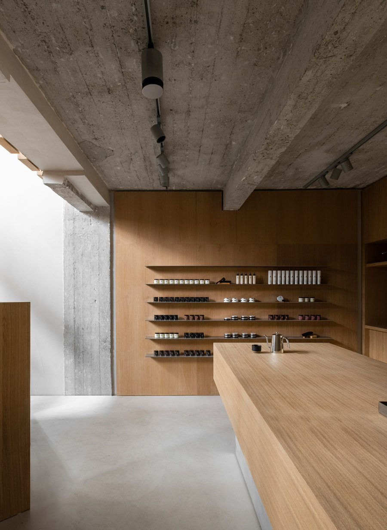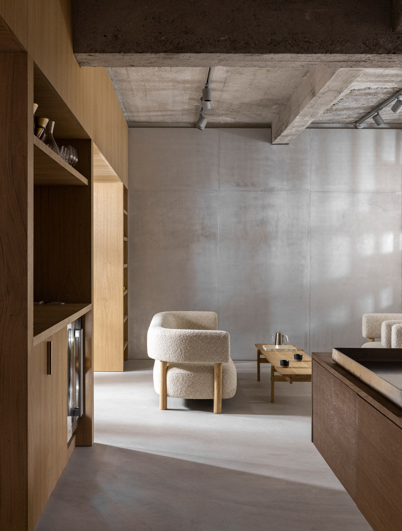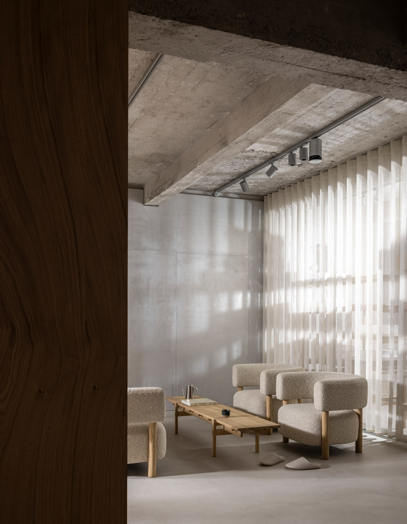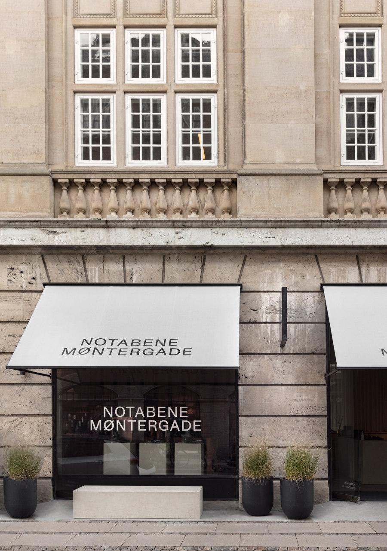With its newly designed concept store in the heart of central Copenhagen, Danish high-end shoe brand Notabene opens its doors to a world of shoemaking. Norm Architects has completely redesigned the Notabene retail experience and created a hub where all things surrounding shoe design and shoe care are unified in a big industrial space comprising retail, shoeshine bar and creative lab.
The new Notabene flagship store on Møntergade is located in one of the most exclusive areas of the old City of Copenhagen, Denmark. Entering the store, one is welcomed by a grand double-height space with exposed and tactile concrete walls, an original terrazzo flooring, striking minimalist aluminium shelves and clay podiums, showcasing the newest collection of Italian handmade shoes as delicate icons.
“The expressive and raw building structure tells tales of various use over time and is juxtaposed by refined Japanese cabinet making, echoing the refinement and precision of the shoemaking process itself.” – Peter Eland, Norm Architect
“The intention to form a retail space resembling that of an artist’s atelier, combined with a simplified and stylized warehouse feeling is enhanced by the many freestanding plinths, displaying shoes as artwork in a versatile, yet harmonized, material palette.” – Jonas Bjerre-Poulsen, Norm Architects
The space encapsulates everything that the brand is and offers much more than the average retail space; one can surely browse the store for the latest in shoe fashion, but is also able to pay a visit to the downstairs shoeshine bar with the possibility to give your favourite pair a brush up while enjoying a drink, browsing through curated coffee table books or engaging in conversations about shoe design, maintenance or whatever is happening in Copenhagen at the moment.
This meeting of different functionalities and atmospheres is not only marked by the different levels in the space – it is just as much reflected in the meeting between materials; in the way that the soft curtains brush up against the raw concrete walls; in the way that the light and delicate Japanese oak wood furniture sits on top of the traditional black-and-white terrazzo flooring and in the way that the oversized and rustic clay podiums showcase fine handmade shoes with refined leather details and precise stitching.
The stimulating clash of style, form and tactility creates a dynamic space, embracing the essence of Notabene as a brand; classic yet innovative, delicate yet powerful, refined but raw. In this way, the new concept store tells the story of a traditional shoe brand looking forward.
Vertical lines are repeated within the structure of the wooden staircase, the concrete plinths and in the soft folding curtains to create a harmonious and coherent space, leaving room for the fine handmade shoes to stand out and be the center of attention.
Carefully crafted by Japanese furniture brand Karimoku Case Study and local craftsmen alike, elegant furniture pieces accompany the monumental wooden staircase that sculpturally connects the three levels of the space, while playfully letting in the sunlight through its oak structure. The material combination of elegant wooden details, lush bouclé fabrics, hand brushed aluminum surfaces and rippled concrete creates an edgy universe that is both relaxed, refined, and luxurious at the same time.
All the furniture pieces are designed bespoke for the store in close collaboration with Karimoku Case Study and while some pieces will remain as such, others might find their way to the permanent collection of the brand. This way of working with design, that is created for specific needs, is the core principle of product development at Karimoku Case Study” – Frederik Werner, Norm Architects
The rich material palette of lush bouclé, golden oak and raw concrete in natural colors all create a suiting backdrop for the delicate shoes – a backdrop that is both a rustic contrast to the shoes’ elegance and an echo of the quality craftmanship behind their making.
While the street level part of the shoe mecca is spacious and full of light, the downstairs shoeshine bar is dim, cosy, warm and intimate. Here, a central bar covered in golden oak veneer serves both drinks, wine, tea or coffee, while a lounge setting with comfy sofas and lounge chairs from Japan, offers you a welcoming seat when putting on a pair of slippers, while your shoes are being fixed.
With a glimpse to an older part of the back facade of the building, two nooks display times of former glory in a subtle combination with everything that is needed when restoring footwear.
“What we have really worked with is the materiality and the design language of the space to ensure that the downstairs shoeshine bar has the same feeling as the store area on the ground floor and likewise as the design lab on the mezzanine, all the while the different areas still needed to have their own character and to stand out as unique and diverse experiences.” – Peter Eland, Norm Architects
Design team:
Norm Architects
Partners & Architects: Peter Eland, Jonas Bjerre-Poulsen
Senior Leading Architect: Daniel Kutlesovski
Partner & Designer: Frederik Werner
