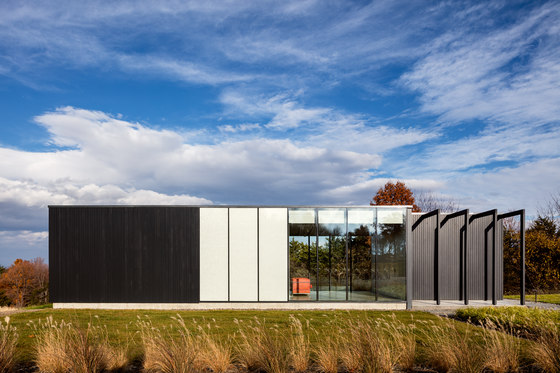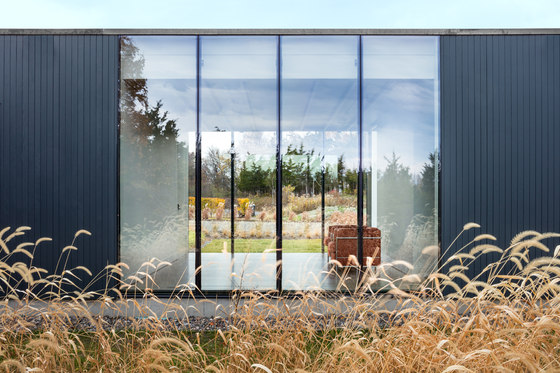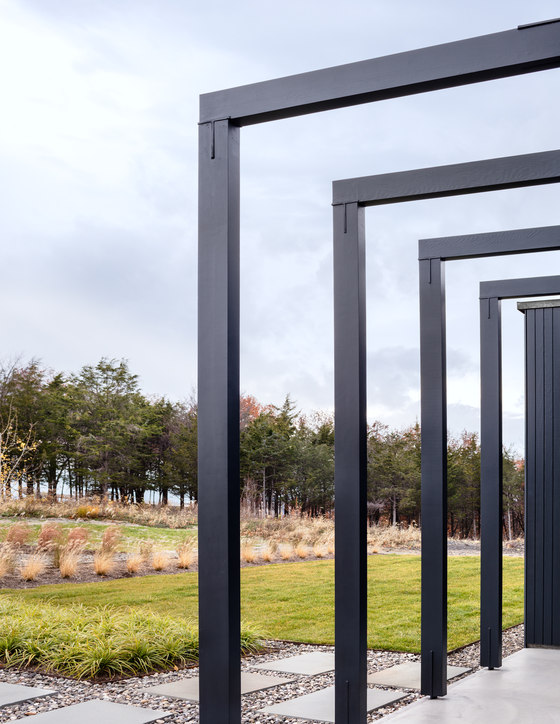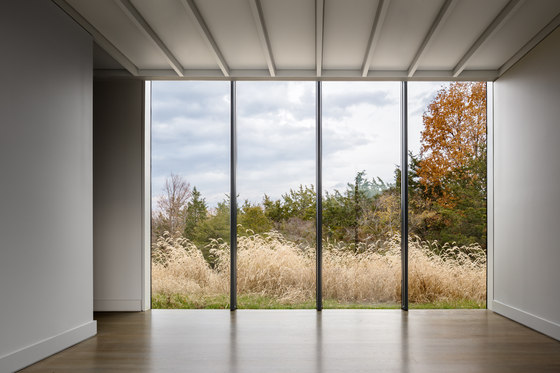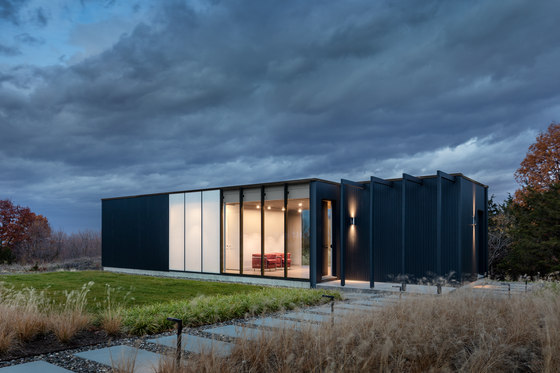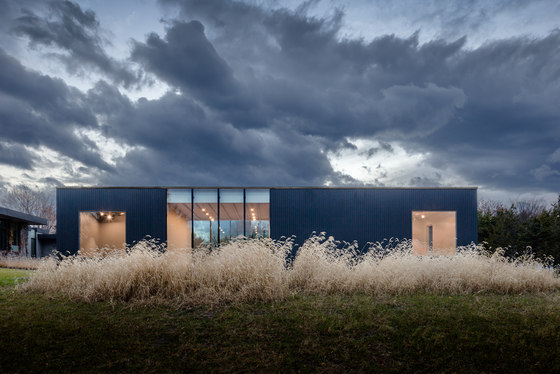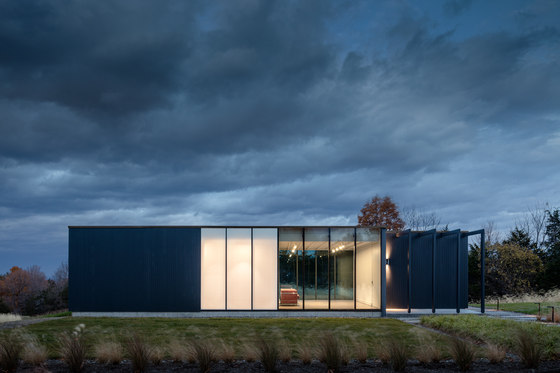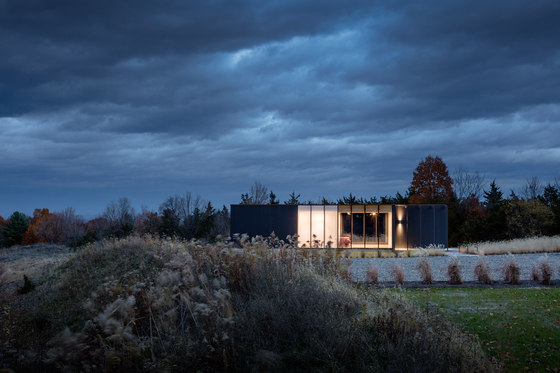The master plan for this four-acre hillside site outside of the Upstate New York town of Hudson includes a new guesthouse and pool adjacent to an existing contemporary home. The 20-foot-by-45-foot pool takes advantage of the property’s Hudson Valley views, while the guesthouse, nearly surrounded by a new meadow, forms an entry court with the main structure. A covered breezeway divides the guesthouse into two sides, one a gym for the homeowners and guests, the other a living-and-sleeping area for guests. The opening acts as a bridge between the sides, allowing for privacy as well as connection to the surrounding landscape. Clad in vertical wooden slats, the structure’s simple construction, including exposed rafters and concrete flooring, features an elegant glass wall that maximizes the building’s transparency and views.
This guesthouse pairs translucent and transparent glass with vertically oriented cedar slats, painted charcoal to match the look of the main house. Its 1,000 square feet consists of one volume. The guest house includes a centered living room, with the kitchenette, bathroom and bedroom on one side of it. The gym and the entry porch are on the other side. A pair of suede-upholstered Le Corbusier LC2 lounges are the only inhabitants.
The structure consists of a concrete foundation and mix of engineered and regular wood members. The roof material is a EPDM rubber membrane over insulation. The visible parapet edge is darkened copper. The living room has floor ceiling glass on both sides, which creates a "visual breezeway". The glass panels are not moveable.
Hal Goldstein was the partner who led the design of the Hudson Valley Guest House.
Janson Goldstein LLP
