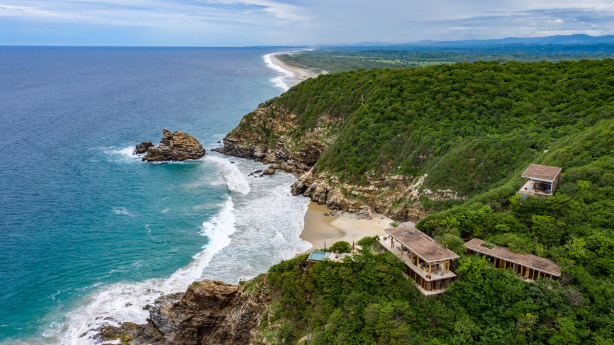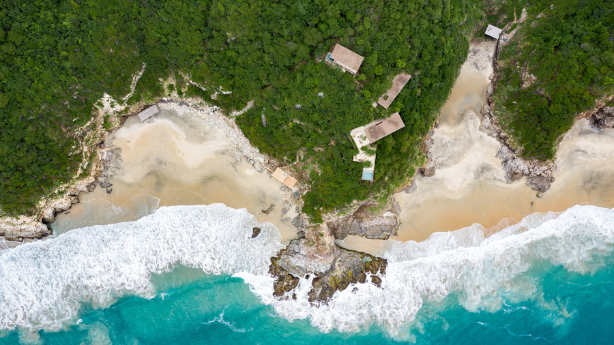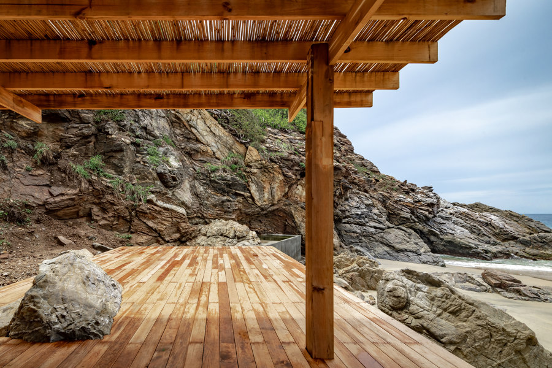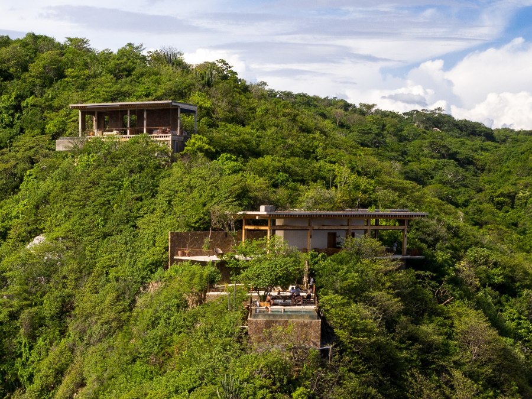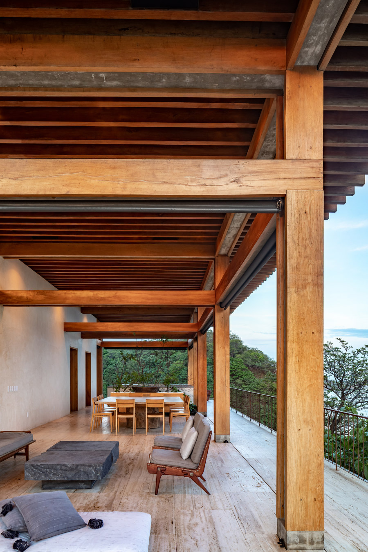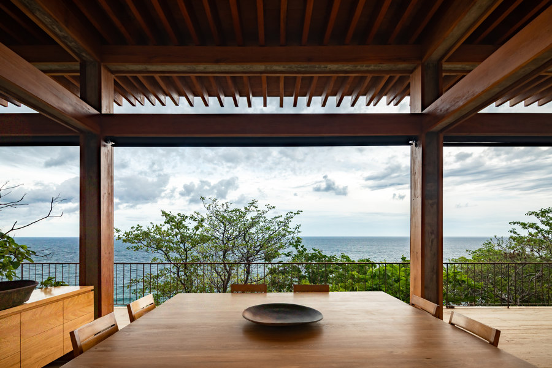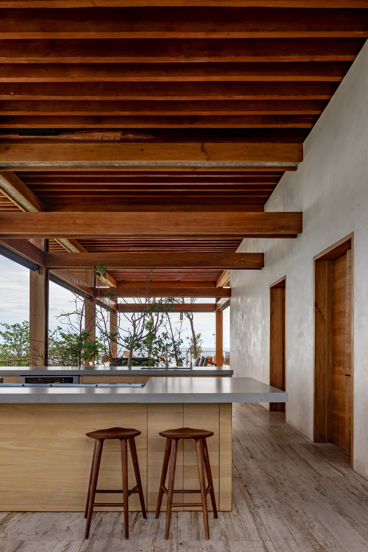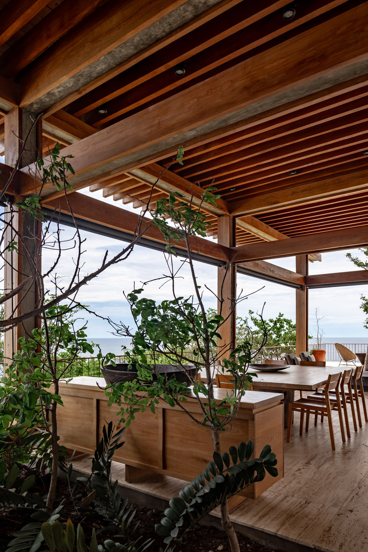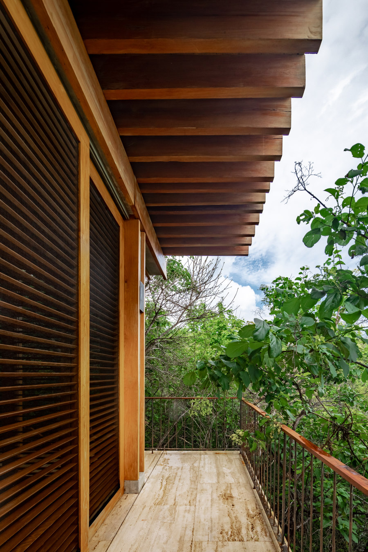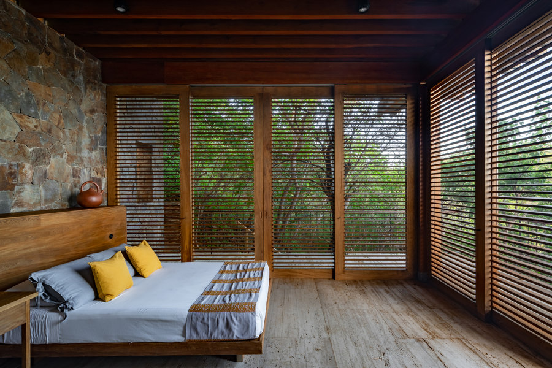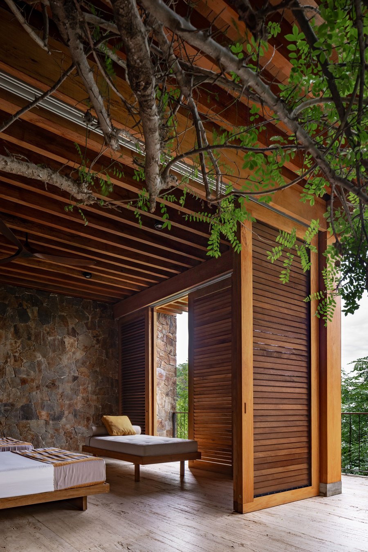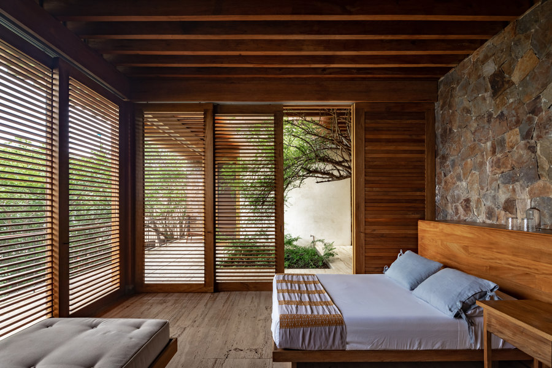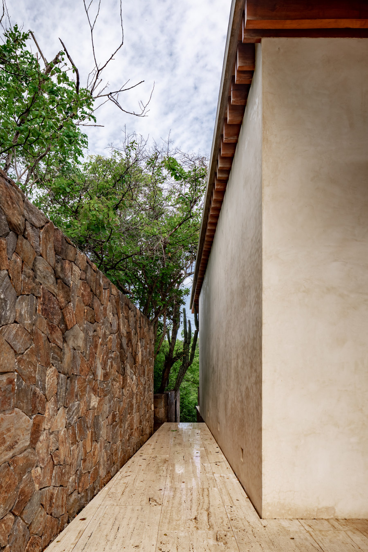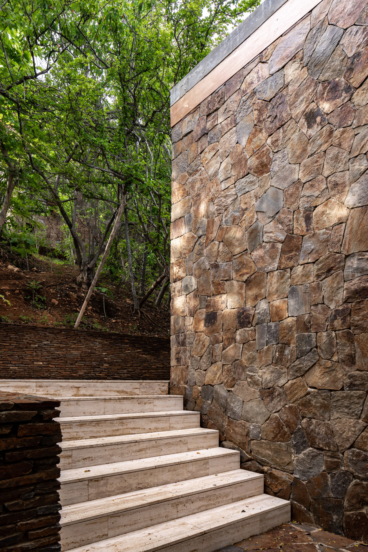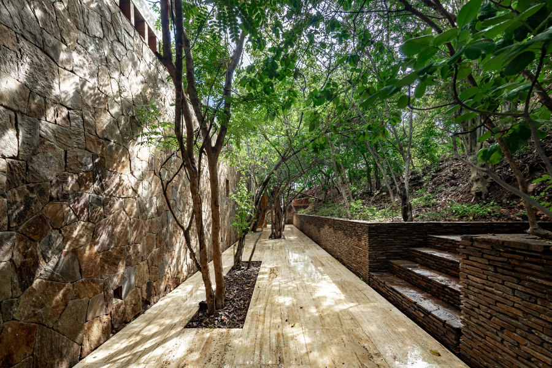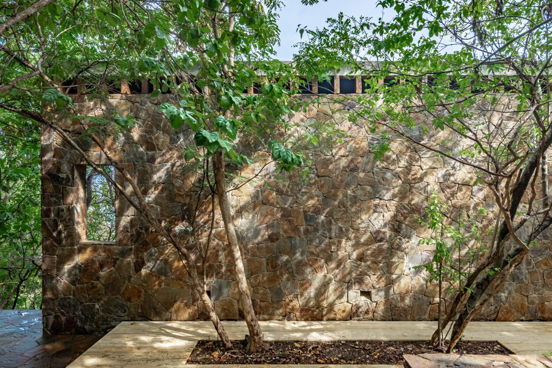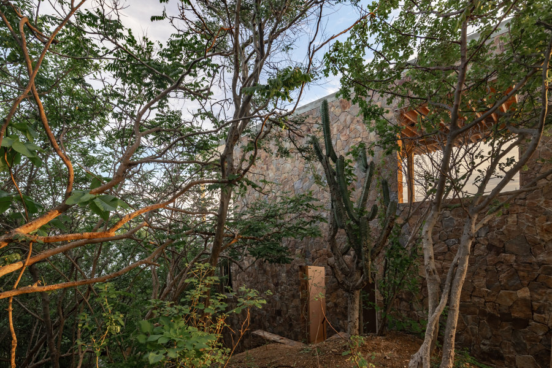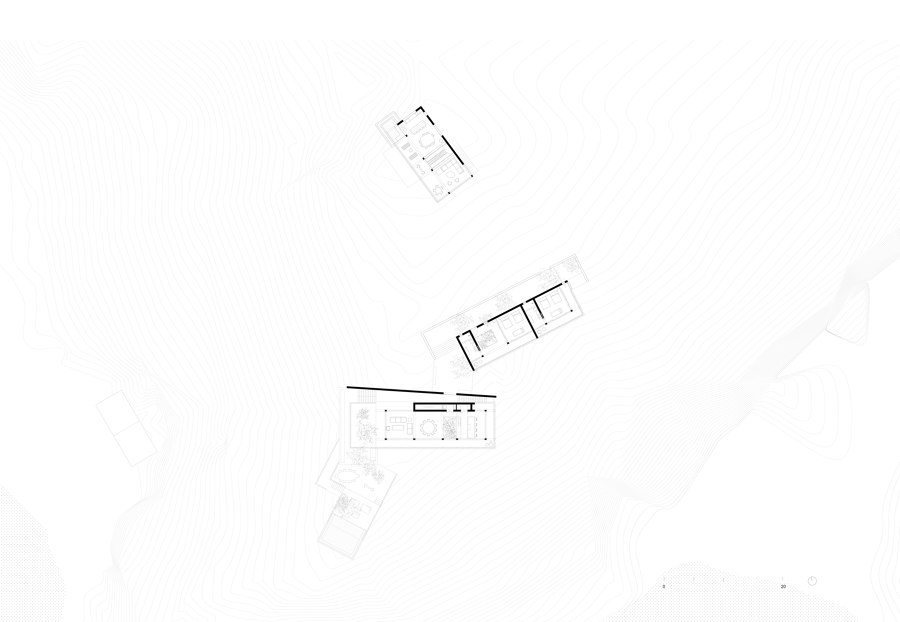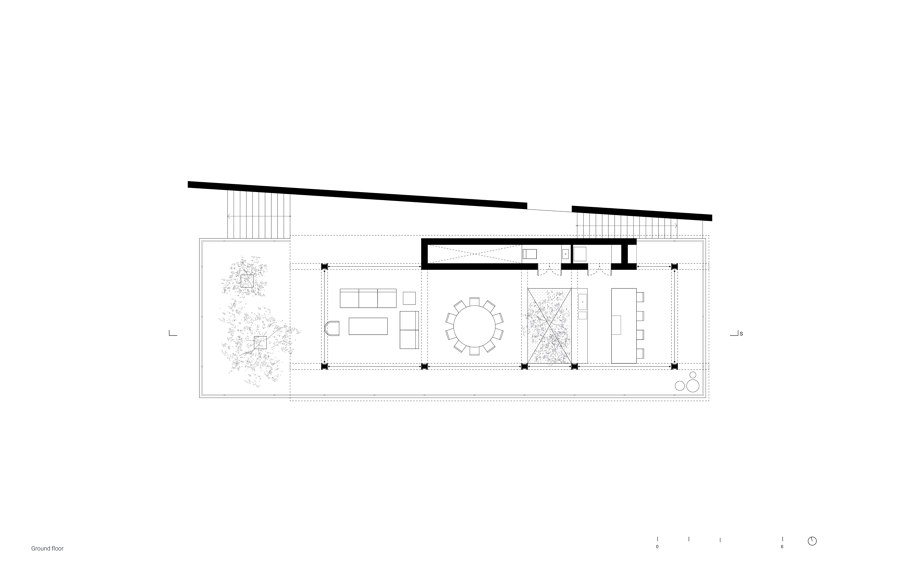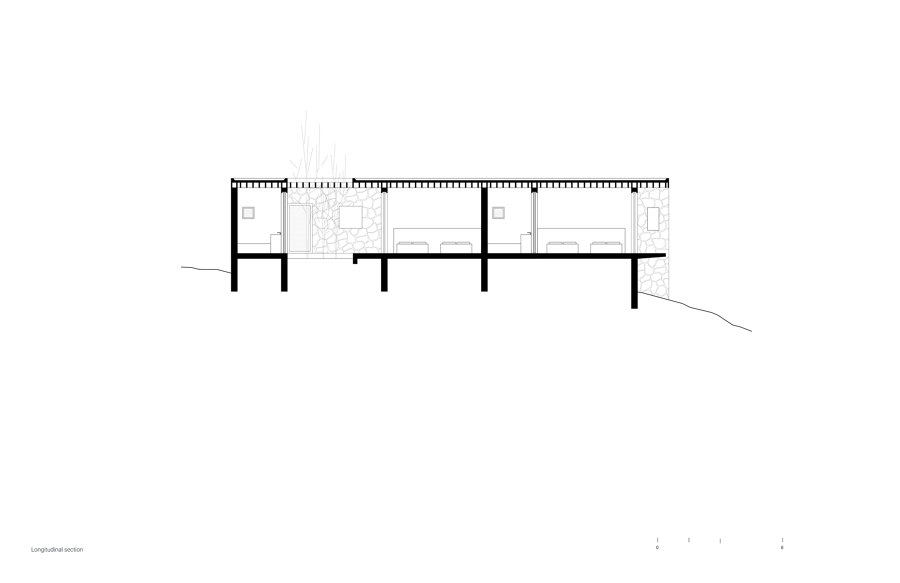El Torón Reserve is located on the coast of Oaxaca, at the southernmost point of the Mexican Pacific coastline and a few kilometers from Mazunte, between Mermejita and Ventanilla beaches. It is a protected 30-hectare area characterized by mixed vegetation and rugged topography, with steep cliffs and hilltops creating hard-to-reach spots and a unique natural beauty.
The House in El Torón is the first to be designed within this reserve, and its conception emerged from two premises that enabled us to question and rethink the idea of a house on the coast. The first was to show maximum respect for the site, and the second was to seek to understand and learn from the vernacular and contemporary architecture of the region, which represents so many years of accumulated wisdom and experience, and tends to offer unmatched functionality.
Context.
Since the 1970s, architects like Marco Aldaco, Mario Lazo, Diego Villaseñor and José Yturbe presented a ‘new architecture of the sea’ without doors or windows that encouraged a close relationship with nature and at the same time transferred the gestures employed in traditional coastal architecture to large-scale projects: the use of palm roofs, local materials, cross ventilation, light-colored floors, are some of the design strategies that today we take for granted, as well as the knowledge we need to apply to any beach-based design. This makes rethinking coastal habitation difficult: but questioning the principles and its future is a task that falls to our generations, which must seek balance in development and evolution, while considering the interaction between the global and the local.
In a few months in 2020 we witnessed uncontrolled growth in the number of developments implemented along the coasts of Mexico. The exploitation of communal or ejido lands and their conversion into private property—for holiday home or weekend house developments—is not something that can be carried out in a healthy and ordered manner in the next few years. That is why it is the responsibility of architects and designers—not to mention the developers—to proceed in a coherent manner. The future of the coast depends on us, and we must ensure that the landscape and its flora and fauna are treated with care and responsibility. It is necessary to implement ideas of architecture and urban design with regenerative aims in mind. This means making sites better places and seeking to preserve their values: not only maintaining their current state but restoring them to what they once were, leaving them in a better condition than we find them today.
Regrettably, we are witnessing a failure of coastal urban design, based on a harmful model of division into micro-lots that seeks the greatest profit but only serves to transform the landscape, damaging the ecology. Instead of seeking to understand these zones, the same model is followed as in urban areas. Meanwhile, the architectural projects are unsuitable, hasty and disconnected from the time and place where they are built. In light of this, how can we improve the way things are done? What can architecture do to help change this dynamic? What values must future beach house projects embody?
It’s clear that public policies to ensure appropriate land-use planning for these zones must be strengthened. However, where such planning does not yet exist, we believe it is necessary to act in a manner coherent with the context, while thinking about the common good. If we intervene in these spaces it should be with slow, tranquil architecture that takes care of and protects our environment. An architecture that, for once, places the surroundings before the user.
The Project.
For the House in El Torón we imagined a lightweight architecture that questions the scale, the physical relationship between the building and its surroundings, and the use of a number of elements such as palm roofs. An architecture where we imagined living only on terraces or on a coastal palisade. An architecture that “touched” the site as little as possible and, where it did, that was as careful and respectful as it could be.
The construction employed only local materials; certified tropical wood for the structure, door and window frames, local stone—mostly from the excavation itself—for the foundations and containment walls, and stucco and clay from the local area that require little maintenance. The structural system combined timber and concrete to create frames with 4.8-meter modules bearing lightweight slabs in each of the volumes. These are covered with the chippings from the stonework, endowing them with a thermal quality that, together with the frame design, minimizes the energy required to cool the rooms.
No large machinery was used in the construction process, with all the materials being brought in using an ATV and a trailer, following narrow pre-existing tracks. The perimeter landscape was cordoned off during the works and 80% of the vegetation that was located under the footprint of the buildings was replanted in the immediate surroundings.
The project program is divided into three principal modules, designed separately and independent from each other. The first contains the common areas on the upper floor, and the master bedroom and a studio on the lower floor. The second houses the guest bedrooms, while the third module is a small two-floor volume with two bedrooms on the lower floor and common areas on the upper floor.
After being laid out on the site, these modules were connected by plazas, walkways and open paths to enable fluid circulation around the compound. The plan of the whole complex was the result of this process, and was the final project drawing completed. Dividing the program this way enabled us to position the different volumes on the site more freely, while working with independent volumes meant we could control the scale of the house, leaving the existing vegetation intact and providing each space with the necessary privacy and unique viewpoints.
The result is a series of intermittent spaces: interiors, exteriors and roofed outdoor spaces that merge with the landscape and enable the architecture to disappear in an ambiguous relationship of natural and artificial within a continuous panorama of unaltered spaces.
Design team:
IUA Ignacio Urquiza Arquitectos
Lead Architect: Ignacio Urquiza Seoane
Design Team: Michela Lostia di Santa Sofía, Anaís Casas, Paulina Buenrostro, María del Mar Carballo
Structure: Riardo Camacho
Engineering: Alejandro Lirusso
Developing: Alonso García Cano, Santiago Gaxiola
