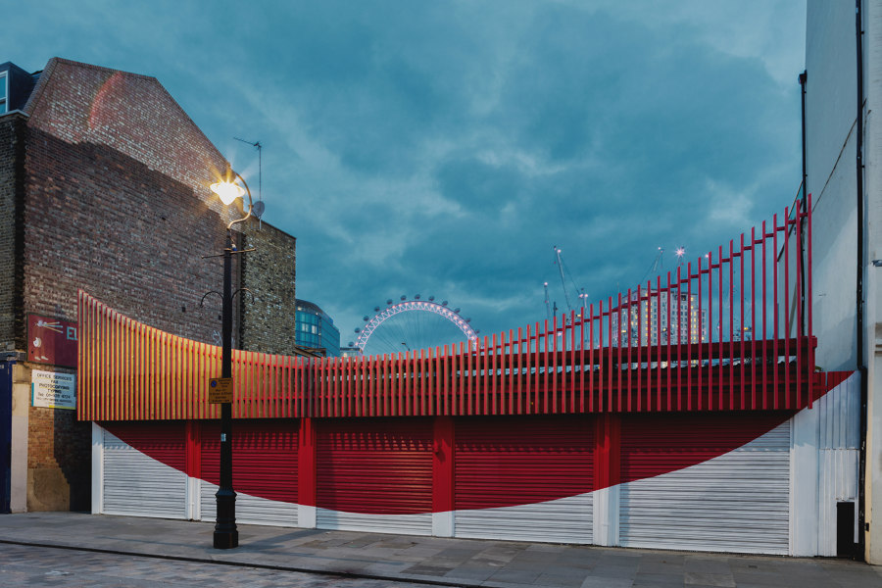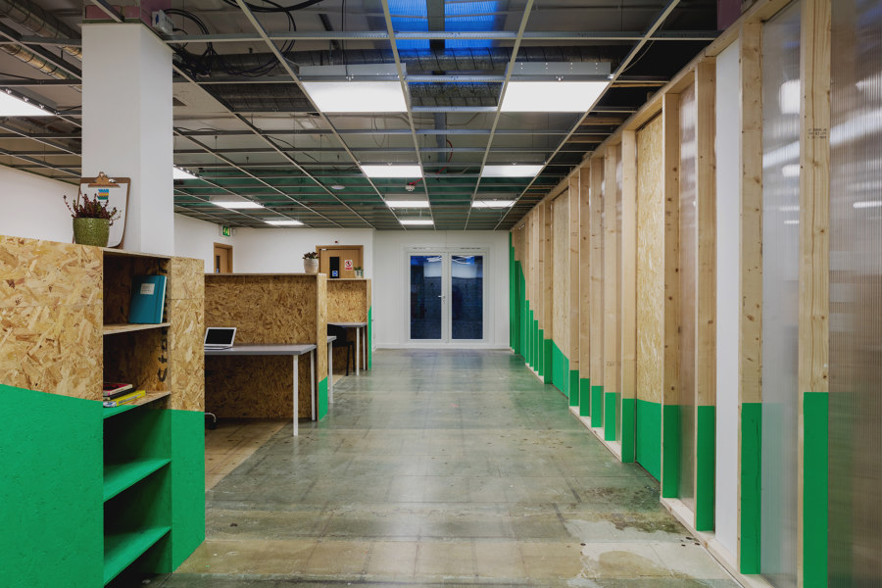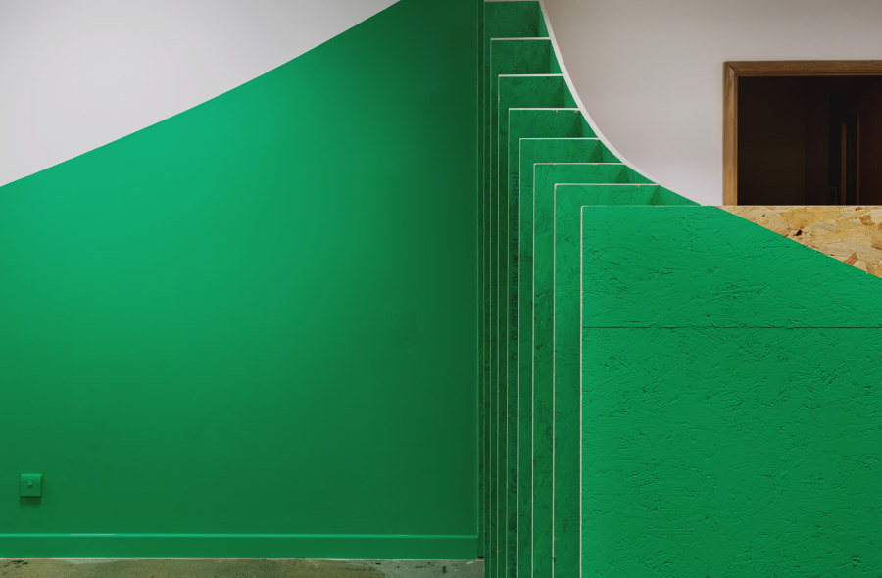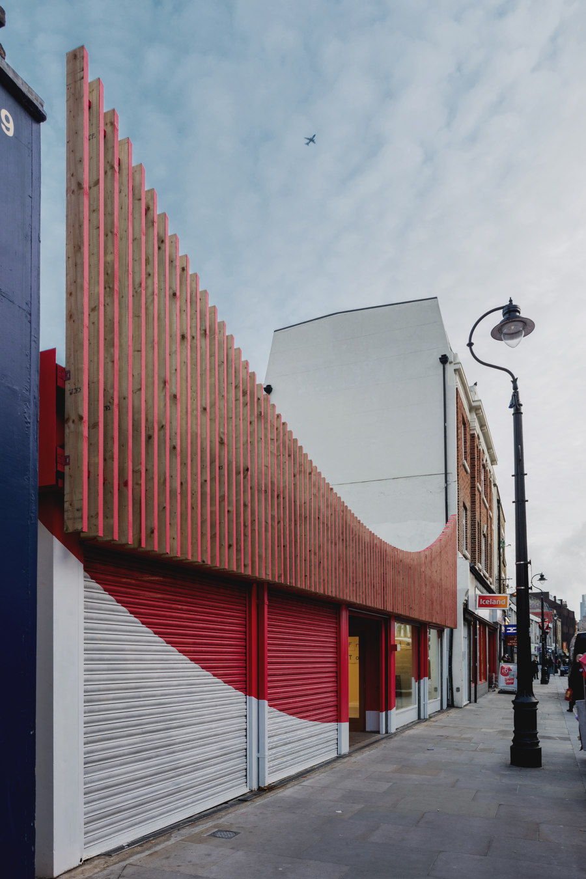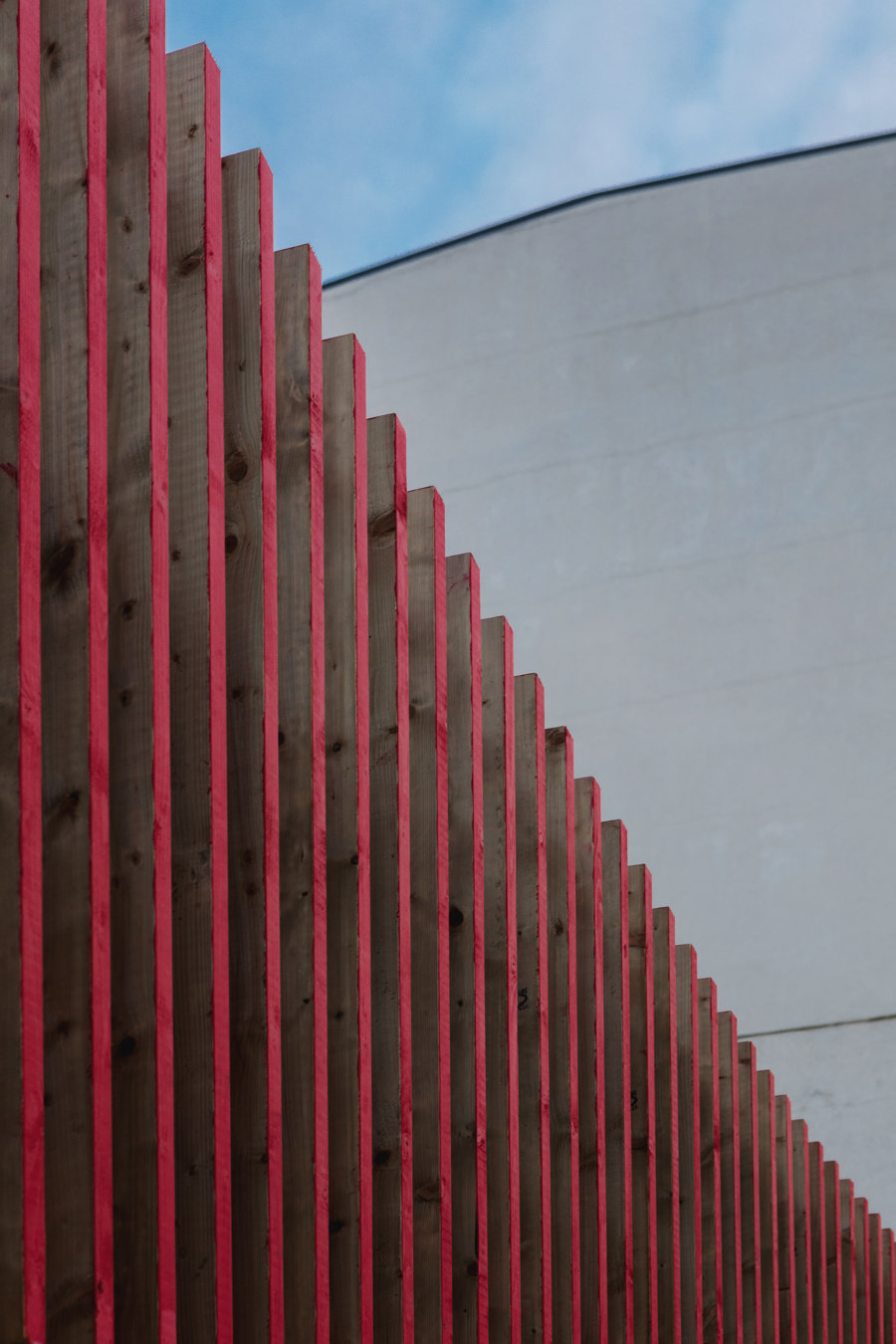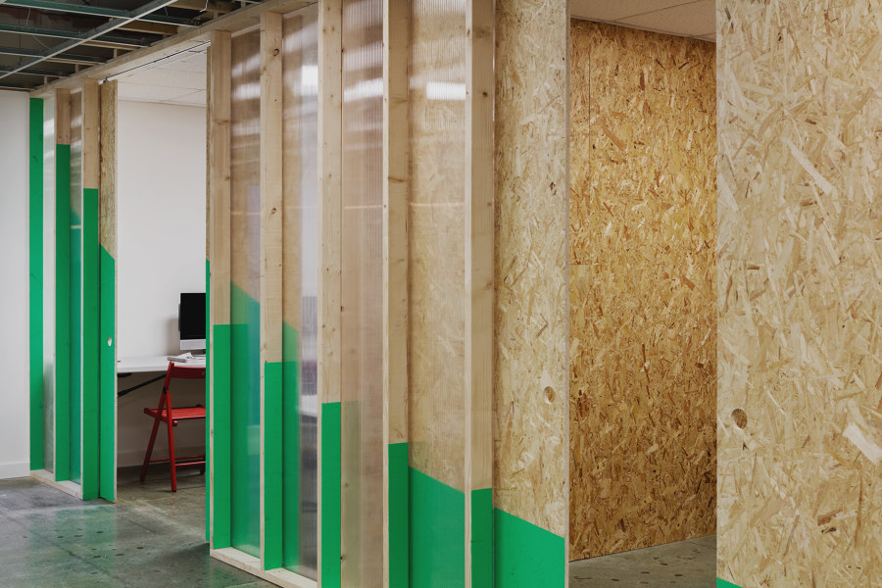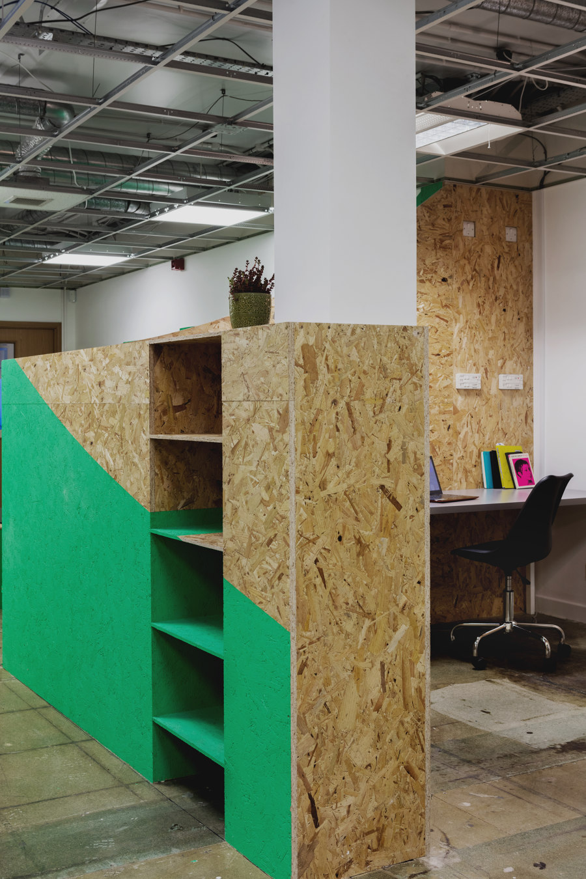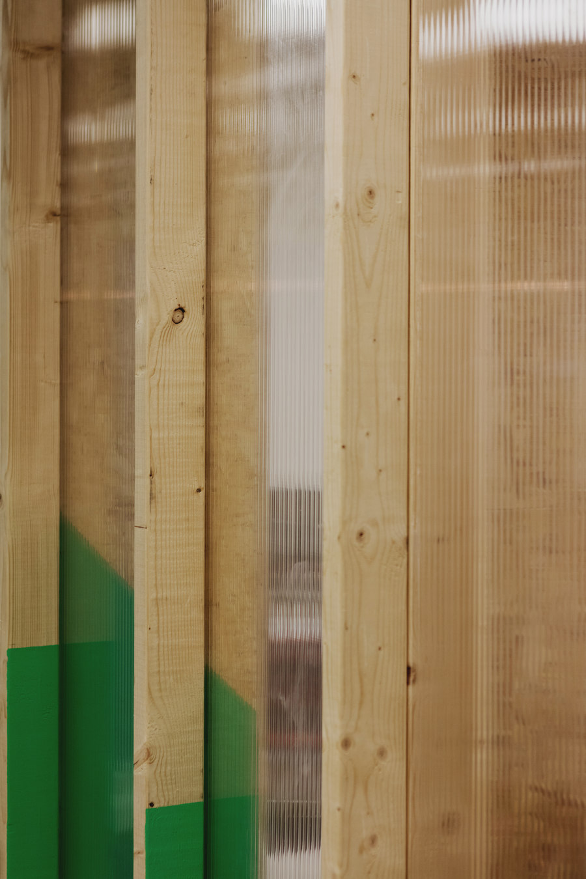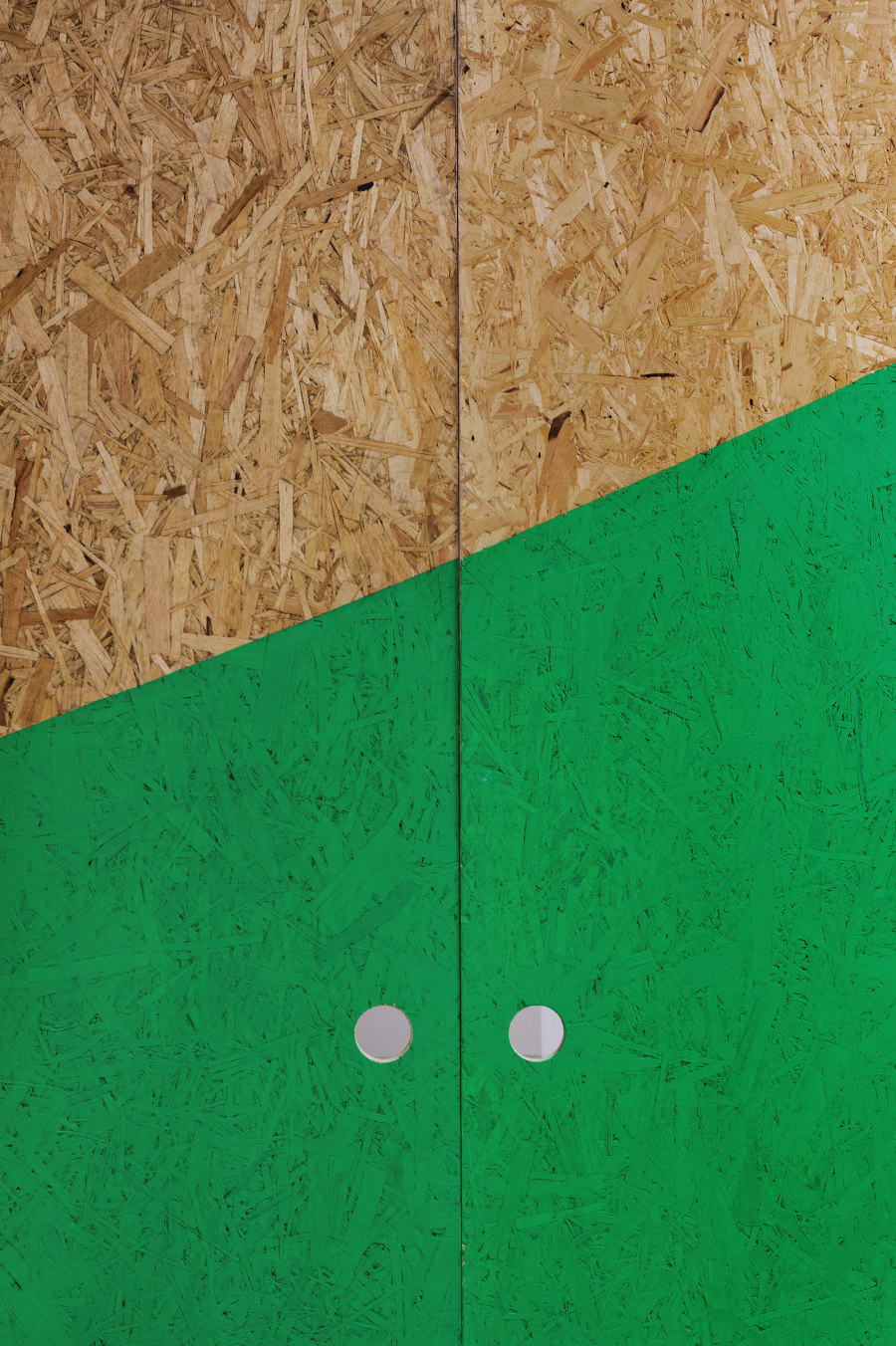Following a competition in May 2016, IF_DO was appointed by the social enterprise Meanwhile Space CIC, in partnership with Lambeth Council, to create a new mixed-use creative business hub on Lower Marsh, a lively street bordering Waterloo railway station. The hub comprises a co-working space, an office for Waterloo Job Shop and a retail unit - 360sqm in total.
Lambeth Council has partnered with Meanwhile Space on previous successful initiatives which highlighted the efficacy of meanwhile uses to support the local economy, pending redevelopment of sites and existing buildings. The single-storey, prefabricated building formerly housed Waterloo Library, until its move to the nearby Oasis Charitable Trust, which is now operating the library on a voluntary basis.
The brief called for a design that would raise the sense of public welcome to the building, and its new façade adds colour and humour to the street, signalling the changes inside. Playing on the position of the building - which sits lower than its neighbours, leaving a void above that frames a view of the London Eye - a curved, 3.2 metre red-painted, slatted timber screen creates a giant red smile. This curved motif features throughout the project, extending from the façade into the co-working space, via a series of super-graphic green arcs painted across the oriented strand board (OSB) partitions and furniture.
Passers-by on Lower Marsh will notice the new shop front - occupied by Smile Plastics - but the primary role of this meanwhile project is co-working space, including fixed desks for freelancers and micro-enterprises – with a secure locker provided; studio pods that act as small, self-contained offices; and communal work areas sparsely furnished with the essentials: meeting tables, bookcases, chairs, all moveable. On the theme of work, South Bank Employers’ Group’s Education and Skills department will also operate a Job Shop on the site. SBEG, a partnership of major organisations in South Bank, Waterloo and Blackfriars, is dedicated to physically improving the urban environment and the facilities available for residents and employees. Here it will have space for its initiative supporting local residents to secure jobs.
The shop front was conceived as a retail unit, and Smile Plastics, specialists in recycled plastics for designers and architects, will use it as both a shop and an R&D/showcasing space. Other tenants will include The Heritage Arts Company, and individuals and small agencies who’ve been selected by Meanwhile Space for their economic or social contributions to the area – as well as fulfilling the overall aims of encouraging collaboration between users and supporting Lambeth’s drive to support new businesses – with a focus on creative and digital ones – by keeping rents in the building between 50-80% market rate.
The site has been refurbished and improved within a very tight budget, with the design process informed by extensive consultation with key stakeholders, including SBEG, WeAreWaterloo, and local landlords. Neighbourhood consultation was also critical to the project, and the team effort of Meanwhile Space, Lambeth Council and IF_DO to be proactive and responsive ensured the building and street have been enhanced for the building’s users as well as for the local community.
In conjunction with the new creative business hub, WeAreWaterloo, the area’s Business Improvement District (BID), has also appointed IF_DO to revamp Granby Place, a yard set off from Lower Marsh, next to the hub. The yard – underused and uninviting until now, with no plantings – will be transformed into a versatile green space that can be adapted for different uses, including providing a quiet seating and dining area away from the nearby road and market. IF_DO’s designs are set to improve the provision of greening, lighting and seating in the space. The Mayor’s Air Quality Fund is supporting the project, and the funds will ensure that optimal planting solutions are applied, such as using species known for filtering pollutants. A community planting event will take place on 28 April, to encourage local involvement in the redevelopment of this local resource.
Matthew Blades, Lambeth Council: “The council is delighted with the Granby Space project. We were really impressed with the creative response to the brief by Meanwhile Space and IF_DO. Crucially for a temporary space project, the design and refurbishment was also delivered with speed. In a matter of weeks, the space was re-purposed and was housing several creative and technology companies who all need affordable space to establish and grow their businesses.”
Eddie Bridgeman, Director, Meanwhile Space CIC: “IF_DO has delivered a fit-for-purpose design which turns an incongruous Portakabin into an ambitious piece of architecture which incubates a mixture of local creative and digital entrepreneurs. Good design helps us to achieve maximum benefit during the Meanwhile use period, and the success of IF_DO's intervention gave us a quick transition from emptiness to a space full of activity. The space is enjoyed by both tenants and passers-by on the street, who are often spotted photographing the building.”
Ben Stephenson, Chief Executive, WeAreWaterloo: “The BID is delighted to have worked with IF_DO to develop a new public space for Waterloo (Granby Place). We see this as a place of temporary respite from the bustle of Lower Marsh and will be programming it with interesting events to engage the mind.”
Design Team:
IF_DO
Building Contractor: Handy Heroes
Structural Engineer: Corbett & Tasker
Clients: Lambeth Council
Meanwhile Space CIC
WeAreWaterloo BID
