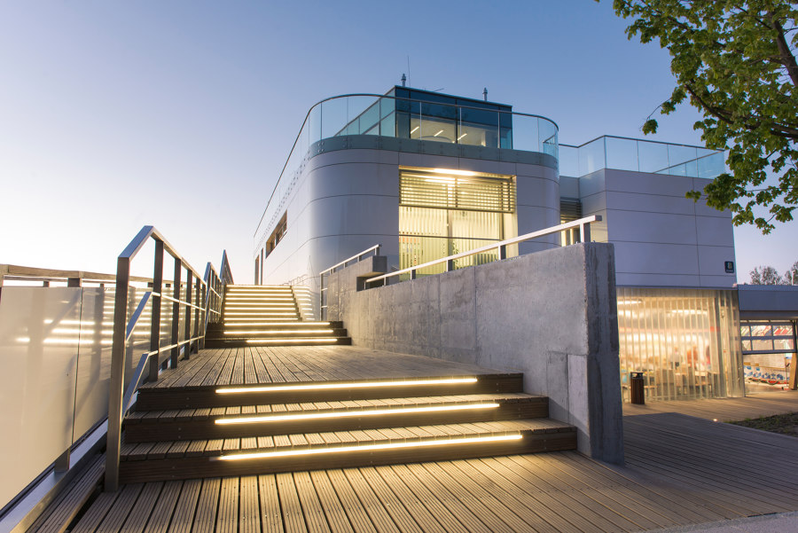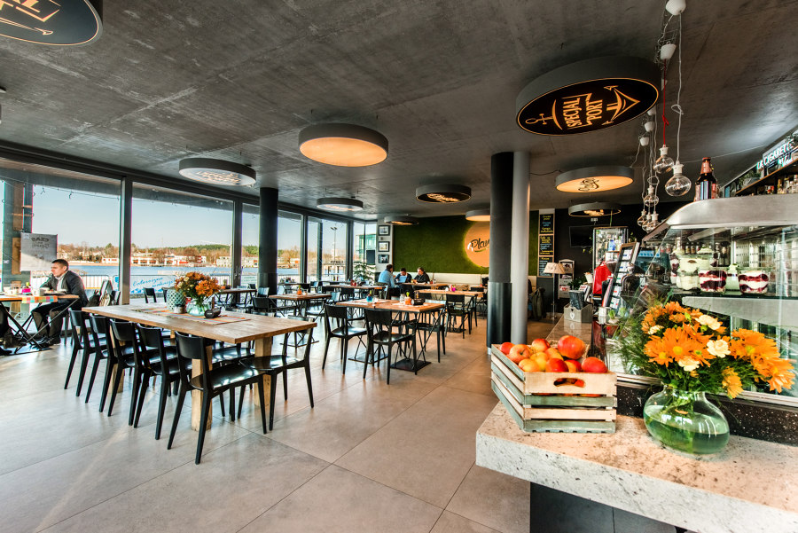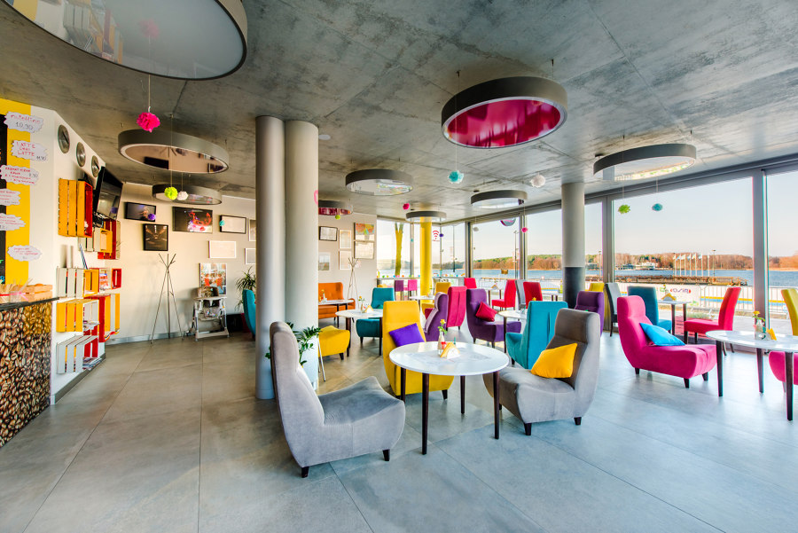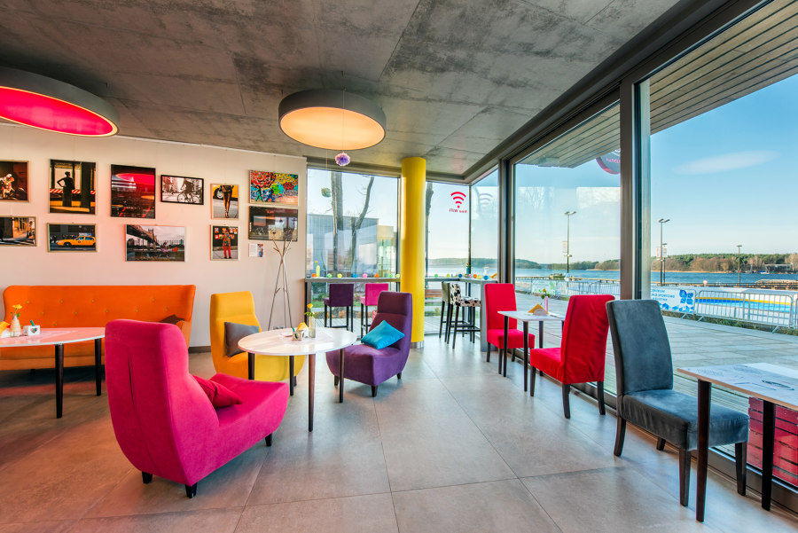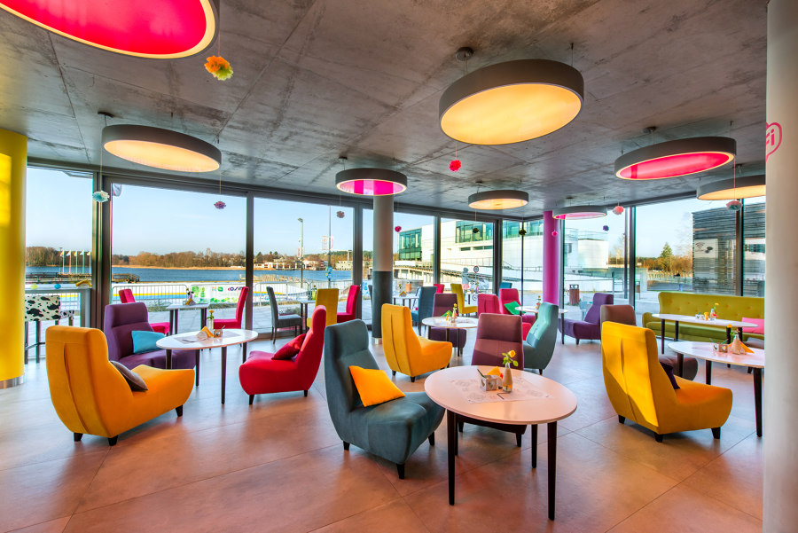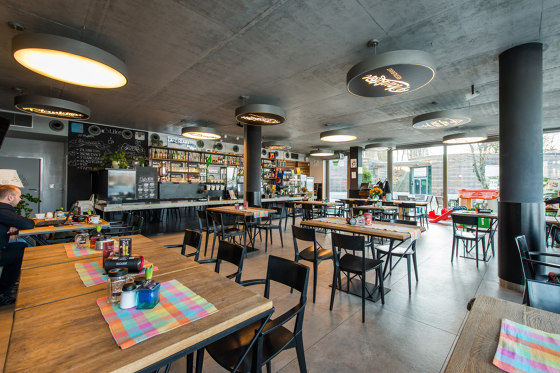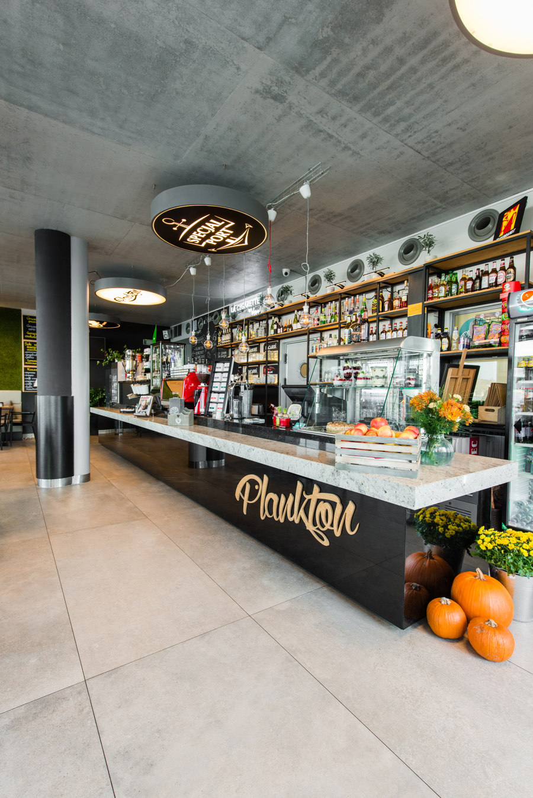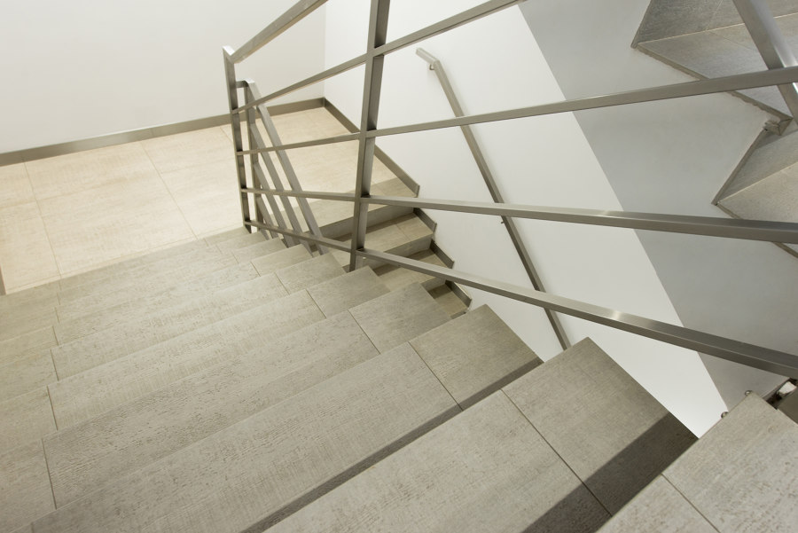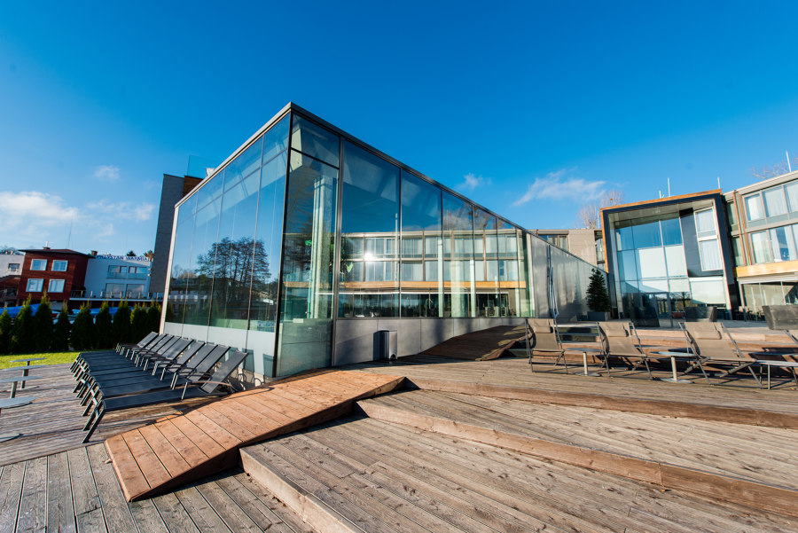Taking into consideration the needs of the residents, the Dzus Architekti firm, in charge of the project, removed the barriers (fencing and makeshift buildings) increasing the available space to double its initial area. Piers and cycle paths were created that allowed better access to the structure, which is now fully integrated into the functional layout of Olzstyn.
The center, surrounded by the picturesque vegetation of the surrounding woods, includes not just athletic areas, but also a bar, a restaurant, a hotel and a beach on the banks of the lake in order to offer year-round recreational activities. To enhance the scenery of the lake area, many of the building roofs have been transformed into terraces and relaxation areas.
All of the buildings were far from the coast and were adapted to keep the surrounding vegetation intact. Furthermore, the various units were positioned perpendicular to the coast itself in order to have maximum visibility of the lake even from the surrounding roads.
Architects
Katarzyna Dzus
Dzus Architekci

