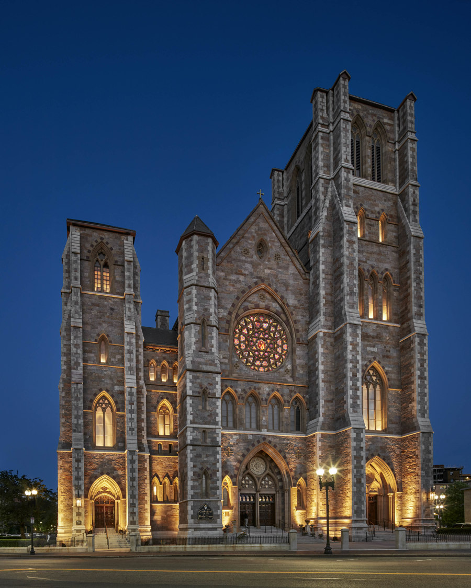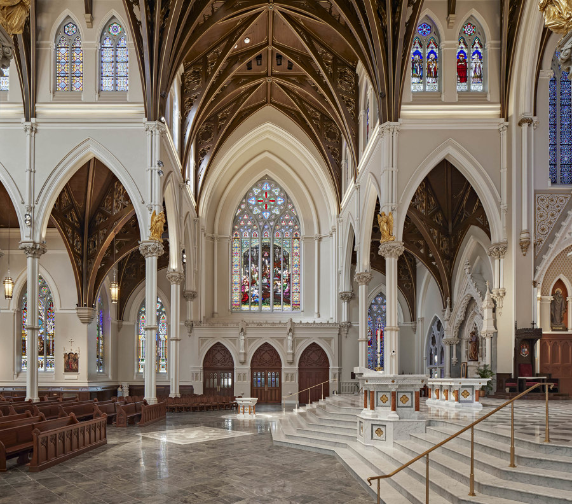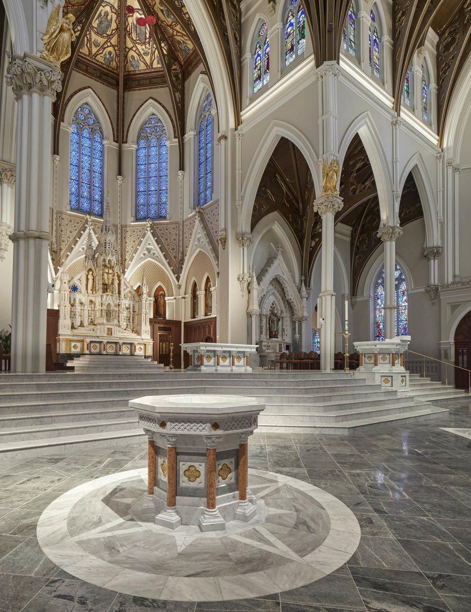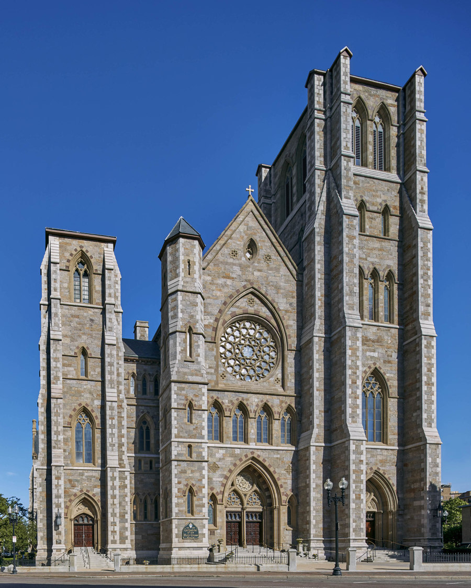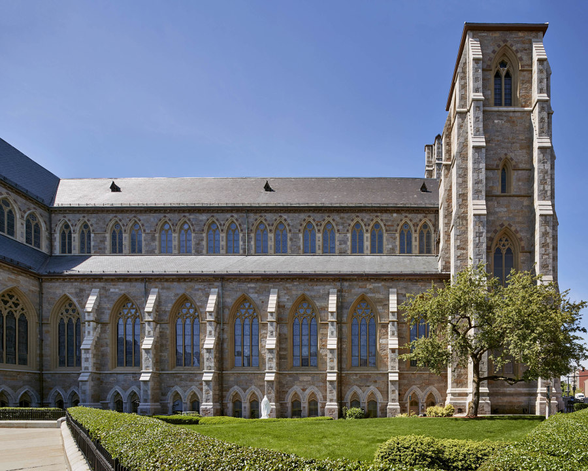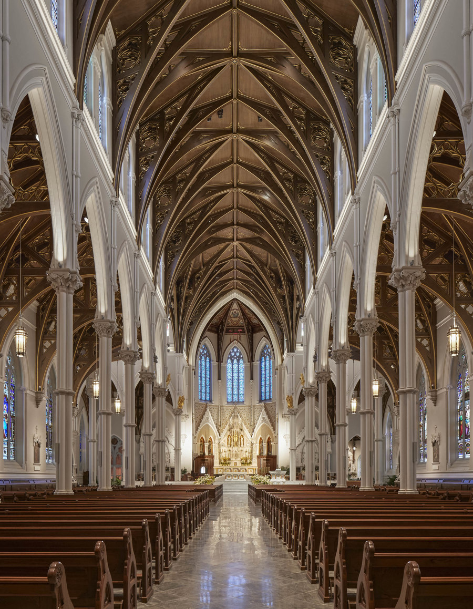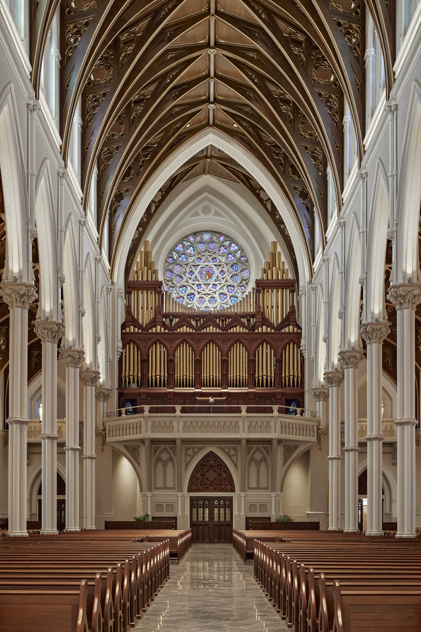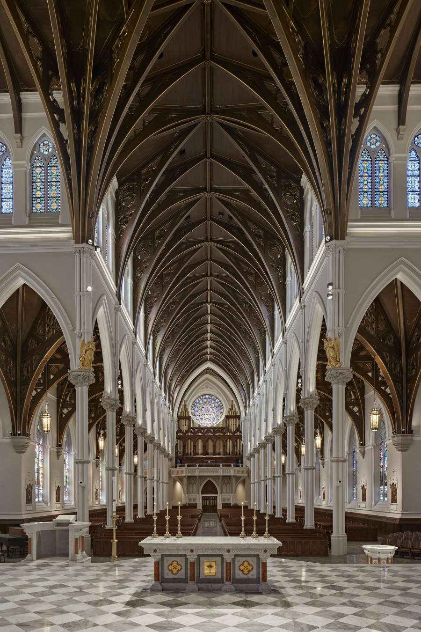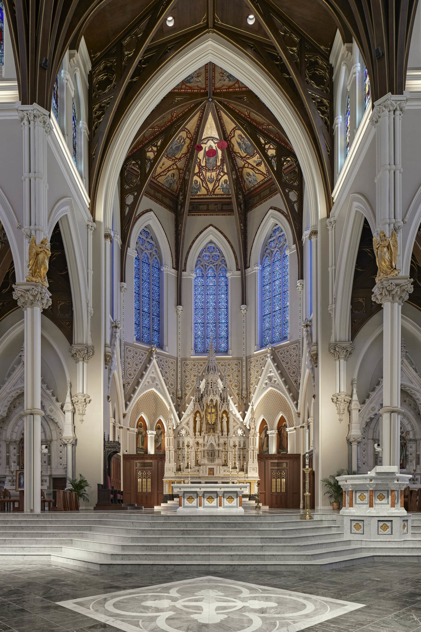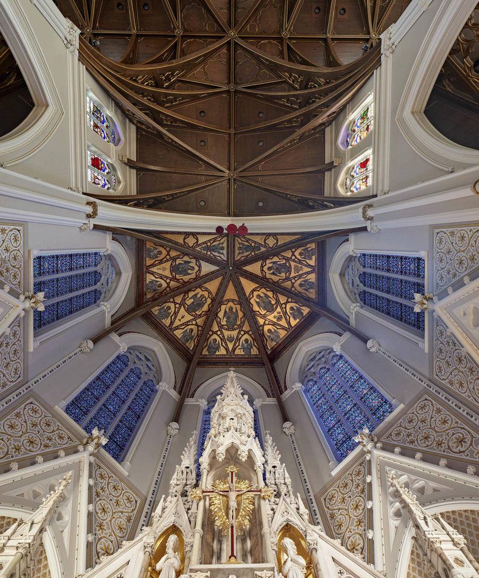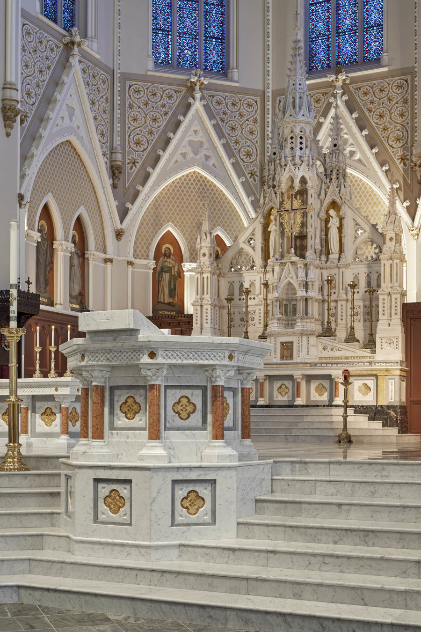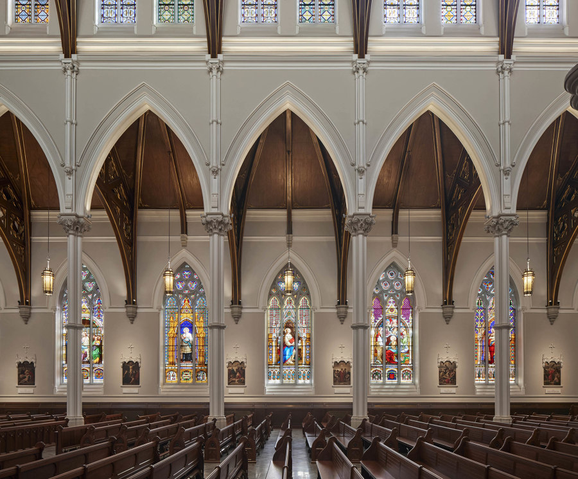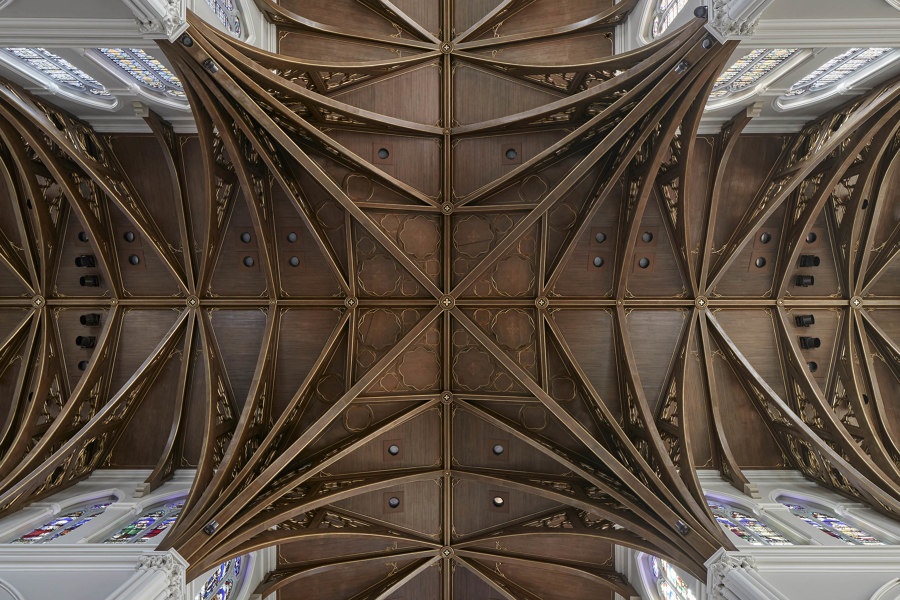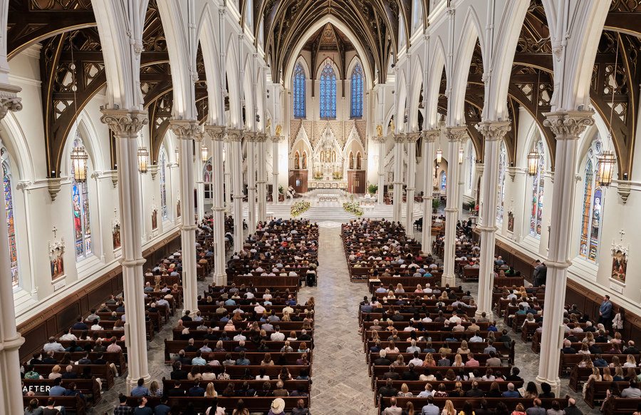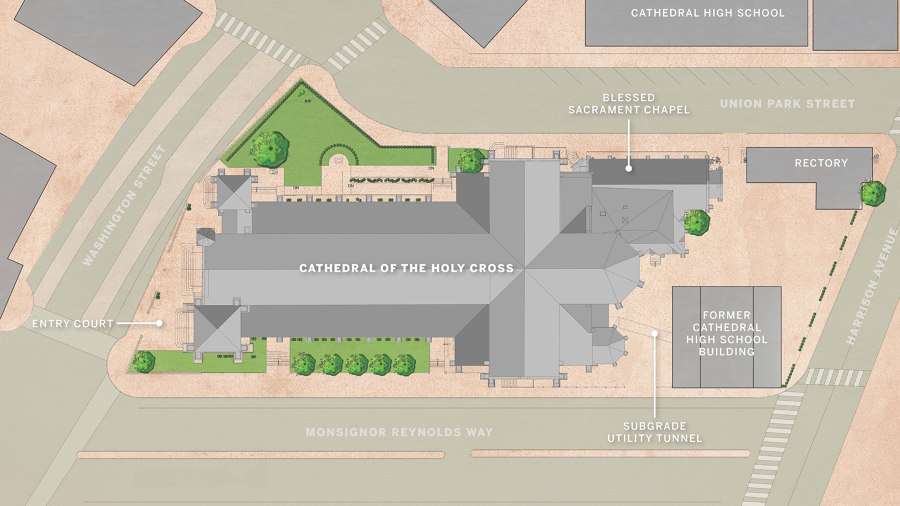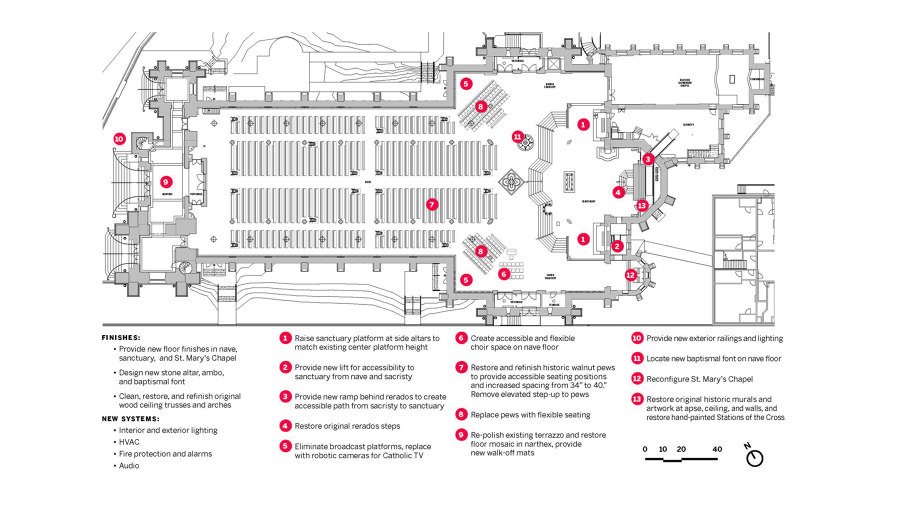The Cathedral of the Holy Cross is the largest Catholic church in New England and a landmark in the South End neighborhood of Boston, Massachusetts. Built in the Gothic Revival style using local Roxbury puddingstone and gray limestone trim, the 61,600-sf Cathedral was consecrated in 1875 and had not had a comprehensive renovation in decades.
The Grain of Inspiration
The Archbishop of Boston, Cardinal Sean O’Malley, faced a series of infrastructure problems with the building and was inspired to rejuvenate the Cathedral after seeing the glowing windows of the Blessed Sacrament Chapel. Starting with that grain of inspiration, Elkus Manfredi Architects was asked to design a comprehensive renovation to bring new life and light to the holy space—inside and out.
Overcoming Challenges
Embarking on such a renovation without original architectural drawings posed challenges. To gain a full understanding of the existing architecture, including the 85-foot high nave, the design team used a 3D digital model developed from laser scans by the construction team at Suffolk. This afforded precise measurements for the placement of new MEP systems, fire protection, life safety systems, and the lighting plan. Designers also analyzed black and white historical photos to discover former interior details that may have been altered over the years.
Design Objectives and Solutions
The team at Elkus Manfredi approached this opportunity with sensitivity, applying their expertise to develop an ambitious design that touched nearly every surface in the Cathedral while honoring the character and eminence of the historic building.
“We wanted to design for the next 100 years, while being very faithful to the original mission and intent of the Cathedral. We've done it with great care—it's a very special place in our city,” said David Manfredi, CEO and Founding Principal at Elkus Manfredi Architects.
The core objectives for the project included refreshing and restoring the Cathedral, reconfiguring the space to create a more inviting sanctuary and nave, and integrating accessibility and modern infrastructural upgrades.
Aesthetic Rejuvenation
•Restored and backlit stained glass windows now glow in the evening, lighting the exterior and increasing visibility and drama.
•Highly durable natural quartzite and Italian marble replaced existing carpeting and vinyl floor finishes.
•Fresh paint in a palette of whites refreshed the nave and sanctuary’s long-standing darker aesthetic.
•The ceiling’s wooden trusses were cleaned, sealed, and embellished with an edge bead of gold paint to emphasize detail and draw the eye up.
•New marble liturgical appointments replaced wooden furnishings not original to the Cathedral, complementing the original marble reredos.
•The original oil-painted Stations of the Cross were refurbished and murals in the apse ceiling restored.
•Historic photos aided in the restoration of the sanctuary wall patterns.
Reconfiguration
•Simplifying the number of platform levels brought the altar closer to the congregants by allowing the sanctuary to project further into the nave.
•Replacing some of the fixed pews with angled rows of chairs at the transept accommodates existing seating capacity while allowing accessibility and flexibility for the choir.
Modernization
•New mechanical, electrical, and plumbing systems—including first-ever air conditioning for the sanctuary and nave—and fire protection systems were sensitively integrated.
•Upgrading structural elements of the sanctuary accommodated new stone/marble liturgical appointments and the sanctuary reconfiguration.
•Redesigning the sanctuary’s lighting creates a refined lighting environment with broadcast quality illumination.
•Historically sensitive and architecturally discreet improvements increased accessibility.
A Beacon to the Community
The full splendor of the Cathedral was realized in time for Palm Sunday, when the 144-year old building reopened for hundreds of worshippers who jointly celebrated the holiday along with the rebirth of the Cathedral. “People can hear, people can see, people feel welcomed,” said Monsignor Kevin O'Leary, Rector of the Cathedral of the Holy Cross, upon inviting the congregation back into the place of worship. Dramatic and resplendent, the Cathedral once again stands as a beacon to the community, day and night.
Design team:
Architecture: Elkus Manfredi Architects
Interior Architecture: Elkus Manfredi Architects
Construction Manager/ Owner’s Project Manager: Suffolk
Liturgical Consultant: Baker Liturgical Art, LLC
Structural Engineer: McNamara Salvia
MEP Engineers: WSP
Lighting Consultant: HDLC Architectural Lighting
Civil Engineer: VHB
Acoustics & Audio Visual: Acentech
Stained Glass Restorer: Lyn Hovey Studio, Inc.
Code: Jenson Hughes
Architectural Art Restoration: Ever Green Architectural Arts
MEP Contractors: PJ Kennedy & Sons
Scaffolding: Marr Scaffolding
