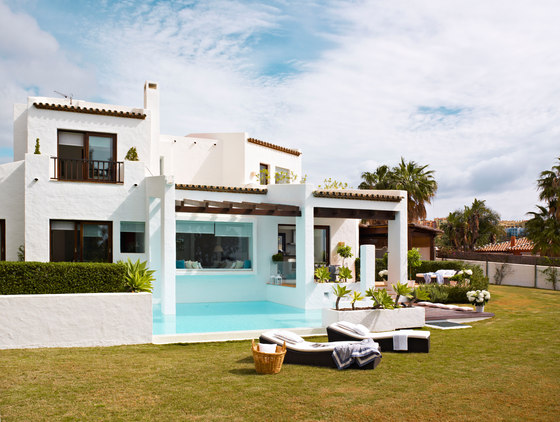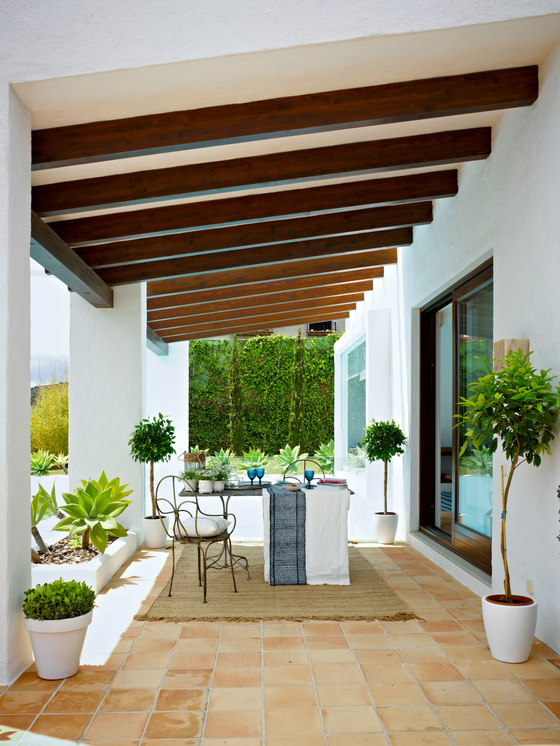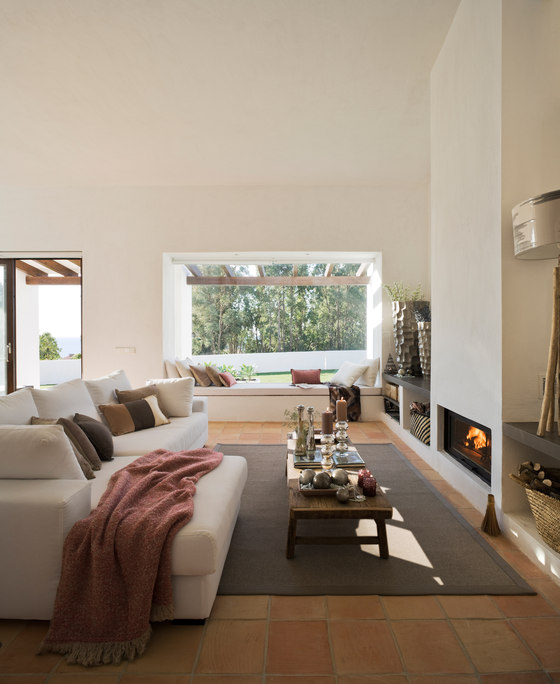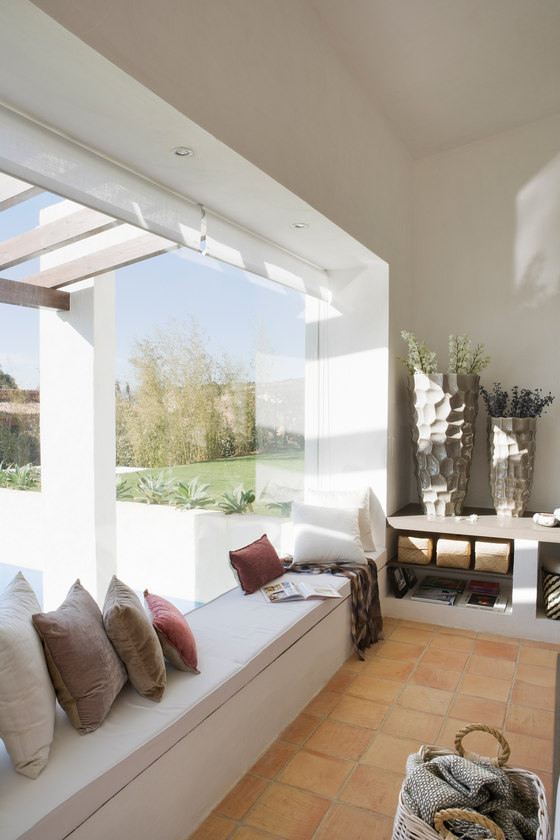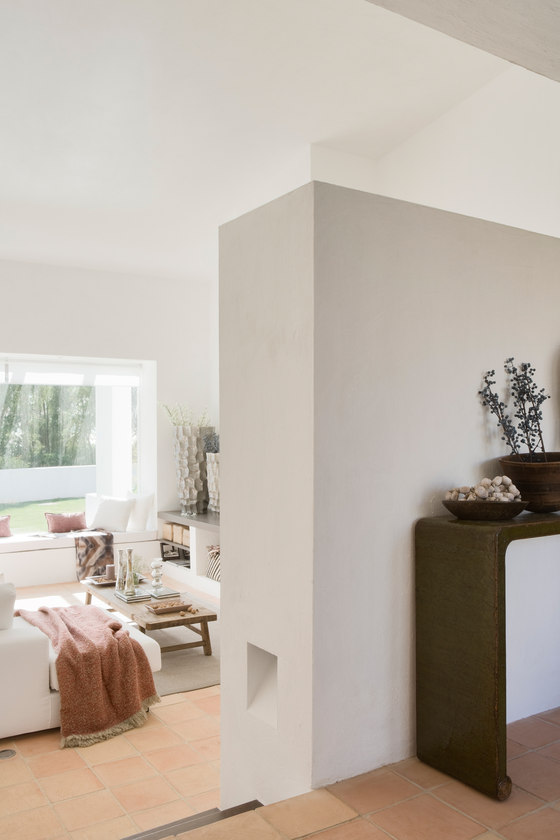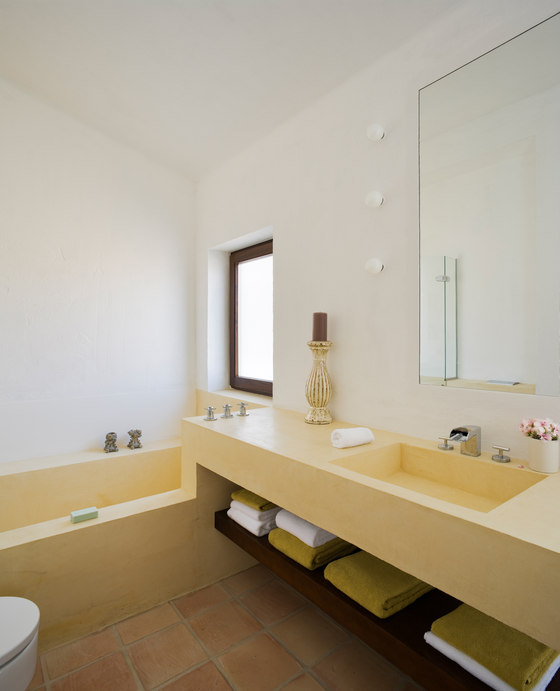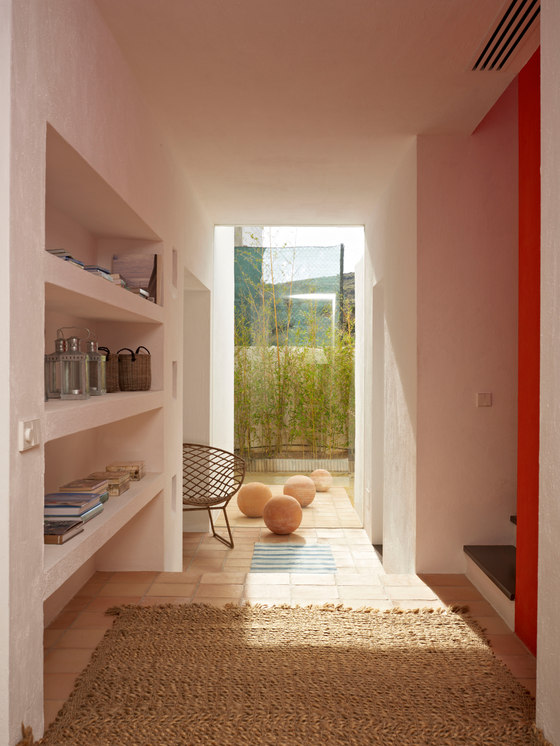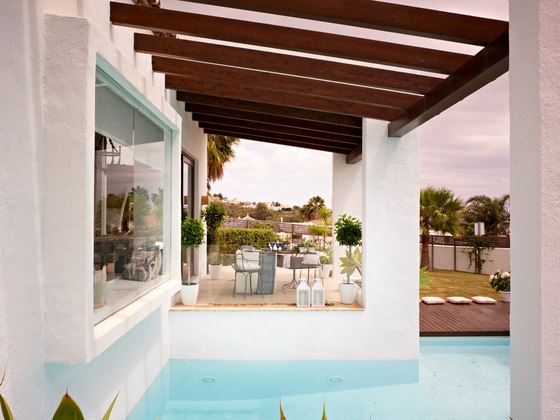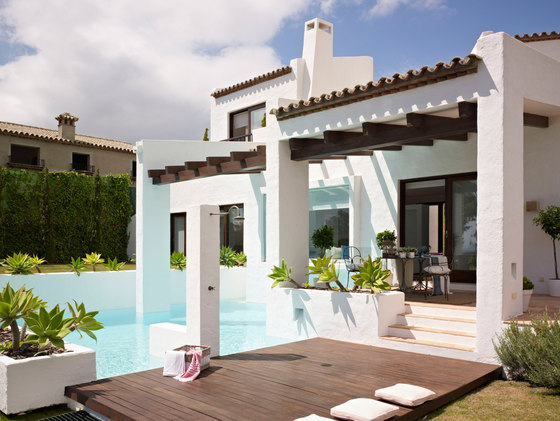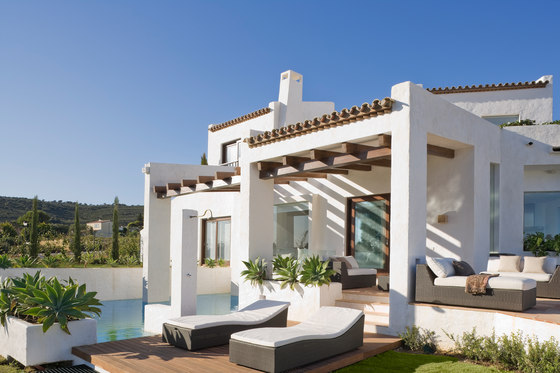It is a newly developed house, situated in a prime location overlooking the Strait of Gibraltar. A clear Andalusian architecture of white thick walls with glasses embedded and framing the sea, increasing the strength and beauty of the views. We talk about a design conceived on site, carved slowly, with the sea, natural light, garden and landscape as references.
DETAILS
With high and sloping ceilings, the lounge gives spatiality to construction and allows for enjoying the light and the traditional architecture of Andalusia, which, with its thick walls and crossed ventilation, favors the existence of a pleasant temperature in the summer months. At the heart of the house you can find the pool. Halfway between a pool and a fountain, is linked to the housing through a shared wall of which a water curtain falls and makes possible to enjoy it from the inside. Lighting is indirect and gradual, it is not used with a technically minded, but to strengthen the emotional side of the architecture. Thus, the lights are embedded in the walls, hidden, never knowing where the precedence.
MATERIALS
Three natural materials have been combined: wood, clay and whitewashed walls, all with the intention of creating suggestive contrasts and make a reconciliation exercise between the vernacular and the modern. As well as the walls, it has also been applied lime inside the pool to provide to water a very special color.
Alejandro Giménez Architects (ARKIMIA)
