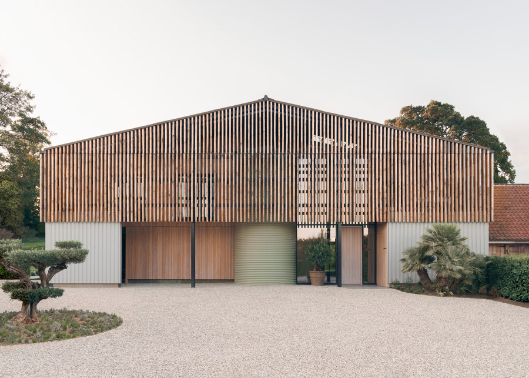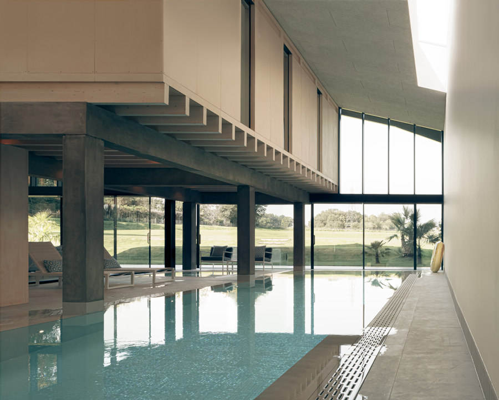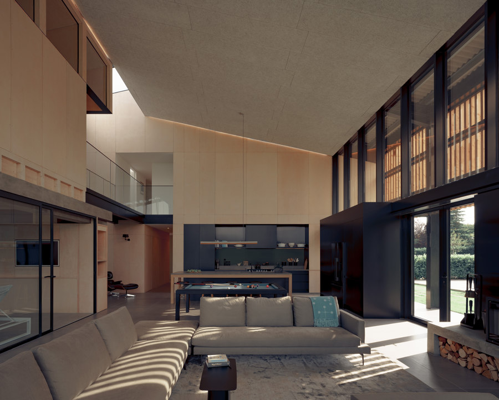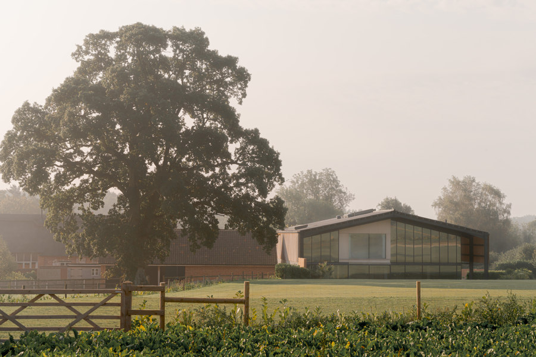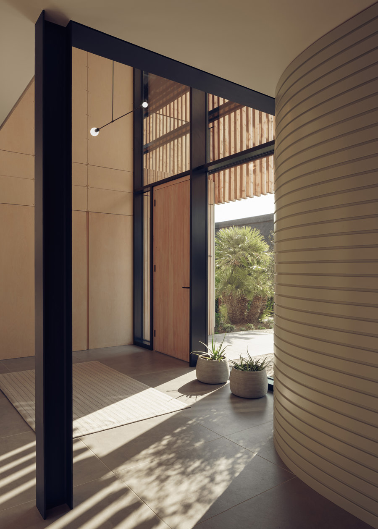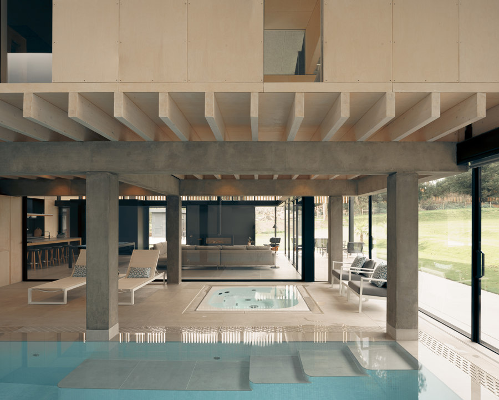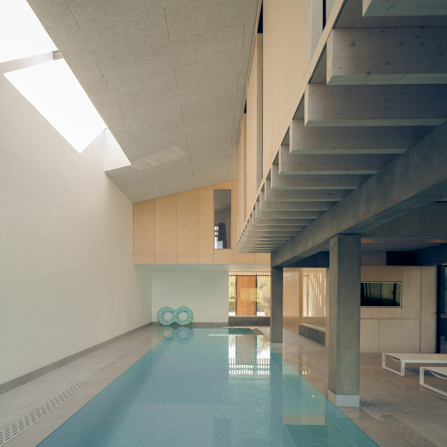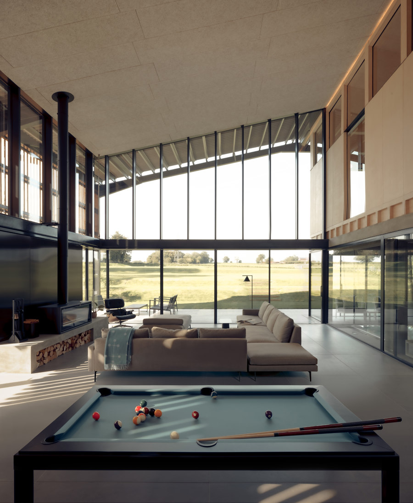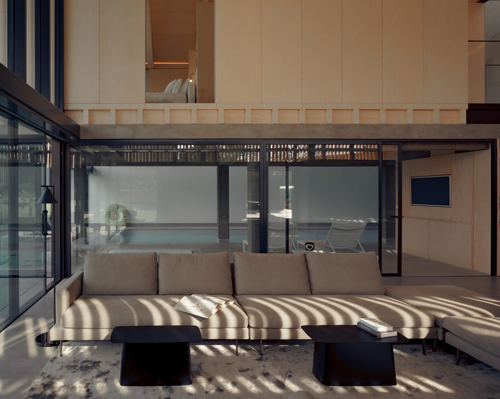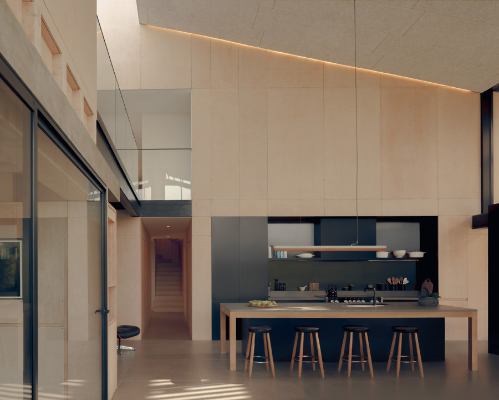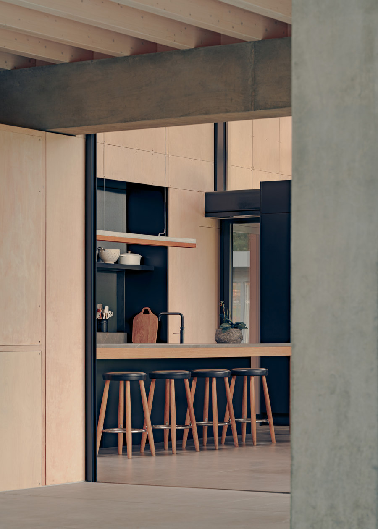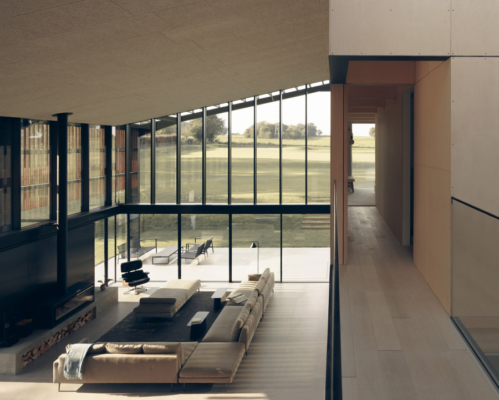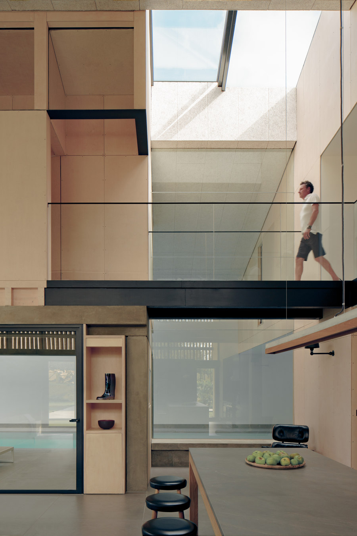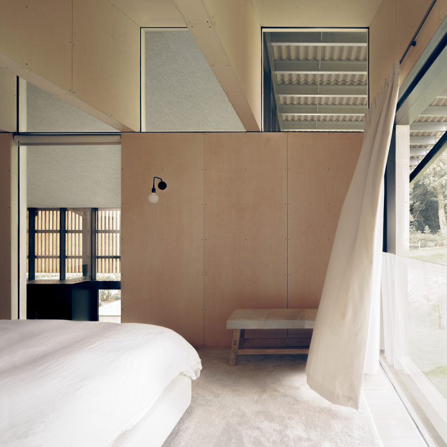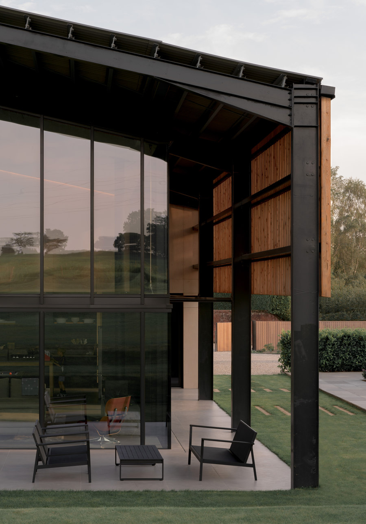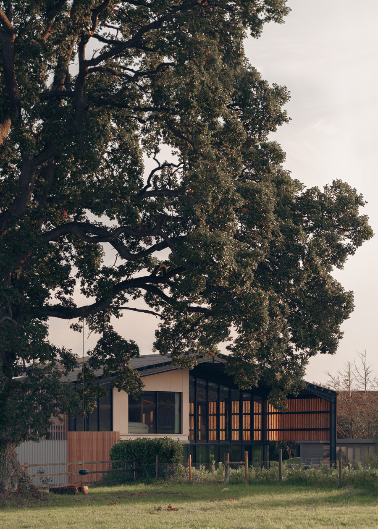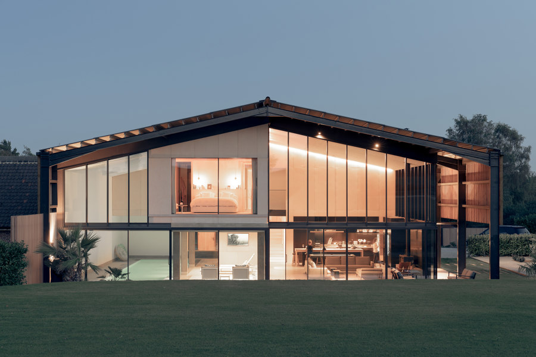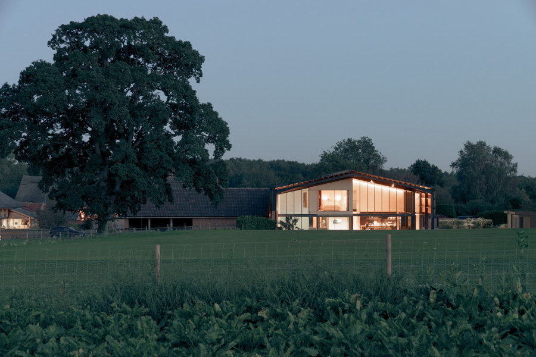In a small English hamlet in Norfolk, 31/44 has completed the successful conversion of a disused barn into a generous four-bedroom home for designers Luke and Klara Hawes and their two sons.
The house, which was originally designed as a weekend retreat just a stone’s throw from where Luke grew up, has become the family’s preferred principal residence and their reason for uprooting from London.
The house is characterised by a calm restrained exterior and dramatic interior volumes, which create domestic spaces on two floors within the expansive 450m² footprint of the original barn.
Local planners stipulated that the steel frame of the original modern grain store – built circa 1990 – had to be retained, and the new house celebrates its agricultural heritage, wearing its domestic conversion lightly. Built of quotidian corrugated metal walls and roof and punctured with rooflights, the addition of a high-level veil of vertical larch louvres contributes a finesse appropriate for a dwelling.
Externally the house presents a quiet façade to the adjacent houses and the listed parish church, which shares a boundary with the site. On the principal façade there is no discernible entrance; the elevation is instead defined by a metal-clad drum redolent of a silo, which cloaks a spiral stair linking the house’s two floors. A recessed entrance is concealed in the shadows. The simple vertical pattern of metal and timber louvres wraps the whole building, breaking only on the rear elevation to reveal double-height curtain walling behind, which permits uninterrupted views of the meadows and the large blue Norfolk skies.
As seasoned designers, the clients brought a wealth of experience and insight into environmental design. Luke is a director at PriestmanGoode - a design studio that is renowned for creating human-centred spaces that reflect a sense of place - and Klara has her own design business. Early concept work was between Luke, Klara and Michael Loates- Taylor, of TaylorMadeSpace (TMS), a family friend and architect of their London home. TMS gained change of use and planning permission, and defined the final brief with the Hawes. The architectural character of the final scheme was developed and detailed by 31/44.
Set in a landscape which features palm trees and a mature olive tree, the house is inspired by the serene atmosphere of holidays experienced overseas. Central to the design is a 15m indoor swimming pool which runs the length of the house and is accessed via the main social spaces. Recreation, relaxation and play are at the heart of this home, with a bespoke pool table creating a threshold between the kitchen and living spaces and doubling up as a dining table.
Internally, Luke and Klara were keen to preserve the raw and cavernous character of the original barn and avoid overtly domestic finishes. The interior is defined by pure architectural structures inspired by the direct and rudimentary language of agricultural plant and buildings. These structures frame two principal double-height spaces: the living, kitchen and dining space and indoor swimming pool and spa area. An in-situ concrete frame with articulated timber components places a dramatic new master suite aloft the pool. An adjacent timber-framed structure clad in veneered plywood runs the width of the barn, creating more intimately scaled spaces including, on the upper level, the boys’ bedrooms and a guest bedroom with a private enclosed terrace; and, on the ground floor level, a cosy den/TV room with a lowered ceiling.
In its form and materials, the architecture preserves the memory of the building as a functioning agricultural space, while accommodating new domestic uses with an additional level of comfort and refinement. The scale of the interior fittings and the materials have been carefully tuned to relate to the large spaces, while accommodating domestic life. An oversized stone and oak kitchen island has the scale and material qualities of a robust workbench, while large-format floor tiles run throughout the interior and exterior terraces and mediate between the scale of the barn and the outdoor living spaces.
Planning stipulated that the house had to be contained entirely within the 450m² of the original barn. On three sides of the building the perimeter of the house is set in from the barn edge, creating sheltered external pocket gardens and transitional spaces protected by the barn roof. These interstitial spaces open into an extensive, partly productive, series of gardens.
House owner Luke Hawes, said:
‘'Our passion is open-plan living with seamless transitions to the outdoors, designed for our young family to enjoy together. Being somewhat fastidious about everything - fit, fixtures, finish - we worked particularly closely with the architects to deliver a truly ‘knock-out’ space, large yet cosy, beautifully crafted and illuminated. The structure sits perfectly with our palms and olive trees and the Norfolk skyline beyond. The satisfaction is that the house totally reflects us, our style and lifestyle, which brings us calmness and delight every day.”
Will Burges, Director, 31/44 Architects, said: “We were introduced to Luke and Klara by an old friend and colleague, Michael Loates- Taylor. We were tasked with developing the design to the client’s requirements and budget. Our principal role was to define an appropriate architectural language for the design – we didn’t want to ‘domesticise’ the building or setting – with a house effectively hidden inside a barn; but instead we sought to create the feeling that you were living within an agricultural space. Practical materials reflect the previous use in their raw and direct application, and they are brought together with absolute care. These familiar and normal choices are transformed through detailing and composition, resulting in a house of quiet luxury.”
Michael Loates-Taylor, TaylorMadeSpace, said:
“31/44 has worked impeccably hard to evolve the original design concepts and has produced a magnificent, beautifully crafted building with rigour and concentrated attention to detail. This has transformed the barn into a vibrant and unique space for the Hawes family and made a very special, unique piece of architecture.”
Design team:
31/44 Architects
Consulting architect (concept): Michael Loates-Taylor, TaylorMadeSpace
Design team: Will Burges, Stephen Davies, Kate Nicklin, Rosy Jones, Floriane Gonsalves, Francesca Tattersall, Luca Fauciglietti
Project architect: Kate Nicklin
Structural engineer: Undisclosed
Contractor: Draper & Nichols Ltd
Services engineer (up to RIBA Stage 3): XCO2
Quantity surveyor: Andrew Morton Associates
Project management: Andrew Morton Associates
Swimming pool contractor: Swimming Pool Design and Management Ltd (SPDM)
Landscape contractor: Roger Gladwell Landscape & Design
Building control: London Building Control
