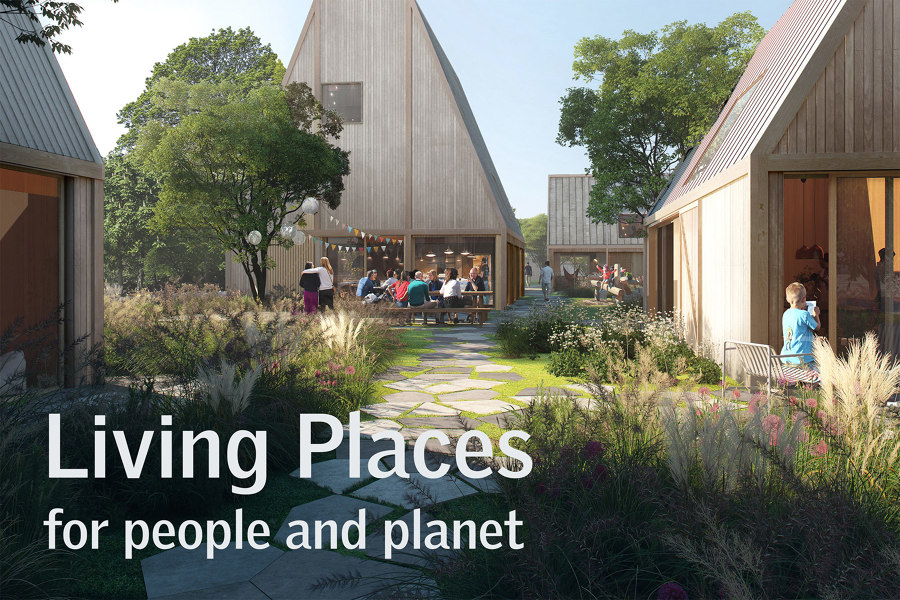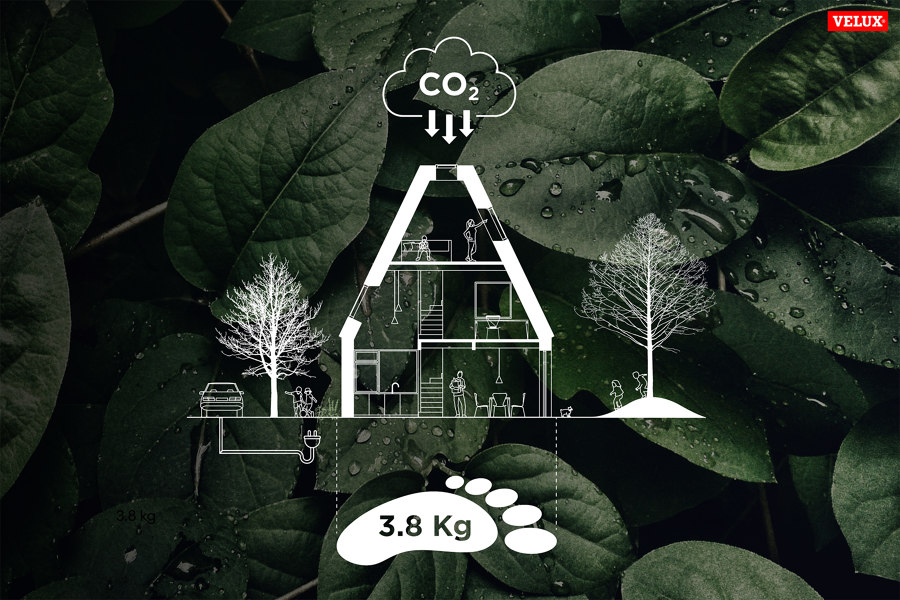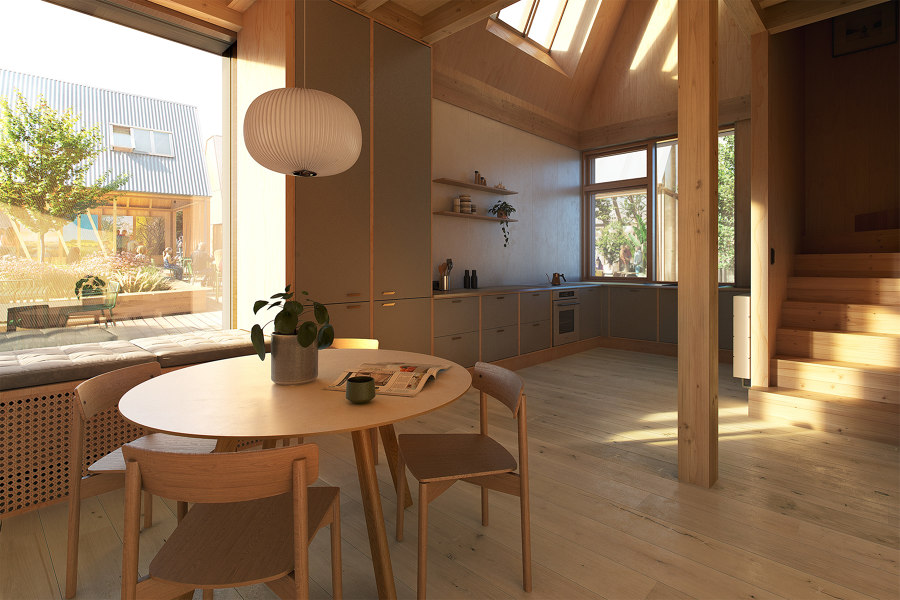Meet Living Places, a real life experiment to improve people and planet
Scritto da VELUX Group
Hørsholm, Danimarca
15.11.22
We don’t have to wait for future technology in the building industry to improve people’s lives while being regenerative for the planet.
The urgency for healthy, sustainable and resilient buildings is rising. With the building industry accounting for up to 40% of global energy consumption and CO2 emissions and one out of three Europeans exposed to an indoor climate hazard negatively affecting health, well-being and productivity – the time for action is now.
“We actually have all the knowledge and technology needed to get close to achieving our climate goals with relatively simple solutions. Right now, we are working on Living Places to lower CO2 emissions without compromising on architecture, indoor climate, daylight or fresh air,” says engineer Steffen Maagaard, Technical Director of Energy Design and Indoor Climate at MOE Engineers.
As a pioneer target in VELUX sustainability strategy, the Living Places concept was ideated and developed by VELUX, MOE Engineers and EFFEKT Architects in partnership; rethinking how we build today and challenging the building industry to create responsible and regenerative solutions that benefit both people and planet.
Reducing the overall environmental impact
With an experimental mindset, VELUX, MOE Engineers and EFFEKT Architects have carefully considered each material, design and building technique for Living Places and mapped their projection for emissions against the typical Danish reference house. Throughout the process, evaluations of the total environmental impact of the building through Life Cycle Assessments (LCA) have been conducted.
Starting from the ground up – each building component has also been optimized for the best constellation of price, indoor climate and carbon footprint with a special focus given to the envelope of the building where significant CO2 savings can be achieved.
“Knowing the environmental impact of buildings including their impact on the whole lifecycle from design and manufacturing to use, maintenance and demolition is vital to optimizing the way we build,” said Tina Højgaard, Architect MAA at EFFEKT.
After calculating the scenarios, the partnership has created the concept Living Places, which can be built as a single-family home, emitting only 3.8 kg CO2 eq/m2/year with third-party verification from AAU BUILD – Department of the Built Environment. A result which is over 3 times lower than the new Danish building legislation demands for 2023; a maximum of 12 kg CO2 /m2/per year.
“We are very pleased to have the LCA result of 3.8 kg CO2 eq/m2/y verified by AAU BUILD – The Department of the Built Environment at Aalborg University in Denmark. Living Places is elaborated in an experimental spirit; at VELUX, we believe that one experiment is better than 1000 expert assumptions. Living Places is proof of our concept. You should not just say that buildings must be sustainable – you should show how, and lead the way in partnerships,” said Lone Feifer, architect and Director of Sustainable Buildings at the VELUX Group.
The first prototype and full-scale manifestation of Living Spaces is built in Copenhagen, Denmark for 2023 as the city takes on the title of the World Capital of Architecture. The exhibition will contain seven prototypes – five open pavilions and two completed homes, fully functional. Each prototype will have its own specific program, curated with partners to show the synergy between how we live in homes, in communities, and the role of buildings therein.
Homes that are healthier for people
Since we spend 90% of our time indoors, the way we build and live directly affects our physical and mental health. While Living Places focuses on creating a better living environment for our planet it also builds a path toward a future-oriented society that enhances living conditions for people.
“Optimally, your home should strengthen your health with daylight and fresh air. And then it should be able to adapt to your different needs throughout the day and your life,” says Lone Feifer, architect and Director of Sustainable Buildings at VELUX. Our homes are an important part of our overall health picture. At the same time, over generations, we have become more disconnected from nature which affects our health. With this in mind, VELUX, EFFEKT Architects and MOE Engineers have designed Living Places with a strong focus on the indoor climate through daylight and fresh air.
Roof windows both on the pitched and flat roof bring more daylight into the rooms increasing the well-being of the residents and at the same time reducing the need for artificial light. The contact with daylight and nature will give residents better opportunities to follow the rhythms of the day and seasons, which strengthens sleep rhythms and reduces stress levels.
Fresh air can be provided all year in any weather condition by combining natural ventilation through windows and doors along with mechanical ventilation. Both roof windows and the ventilation are connected to sensors that automatically open the windows, activate blinds and increase the airflow to prevent overheating and poor indoor air quality.
“We are very dedicated to getting these qualities into as many homes as possible, to strengthen public health. All the calculations we have carried out so far about Living Places indicate that we can build with less CO2 footprint and greater health as we reach best-in-class indoor climate" says Lone Feifer.
Living Places Copenhagen will be open to visitors in spring 2023.
© Architonic






