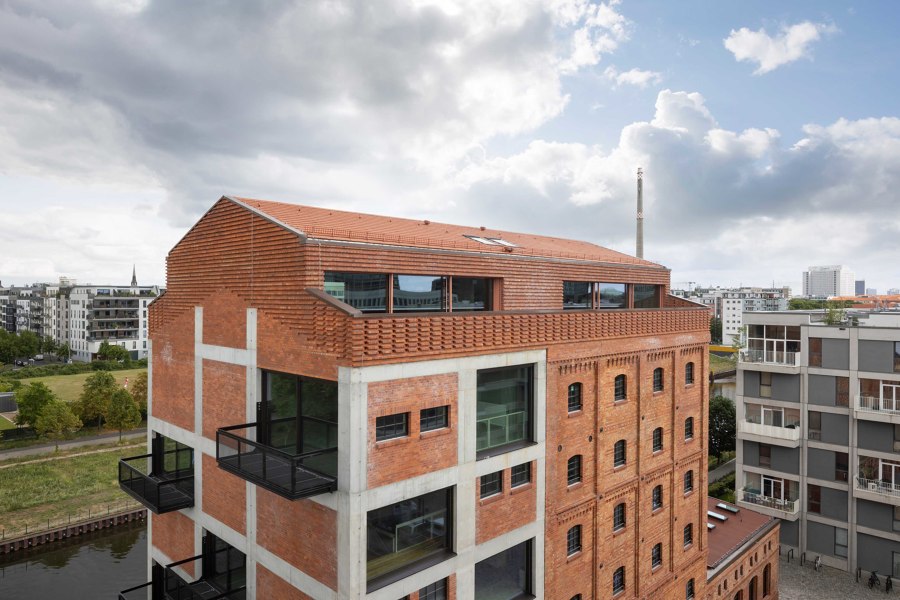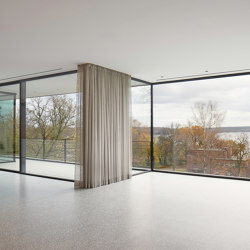An industrial landmark offering new perspectives
Storia del Marchio di Julia Hauch
Melle, Germania
30.11.23
The sensitive refurbishment of a former grain testing warehouse on the Spandau shipping canal in Berlin revives the historic charm of the building, opening it up to contemporary use.
Seamless transition: A 3.15 m wide, 3.34 m high cero sliding door was integrated as access to the ground-level event space – the glass elements of which can be completely stored in an internal wall pocket. © Daniel Sumesgutner for Solarlux
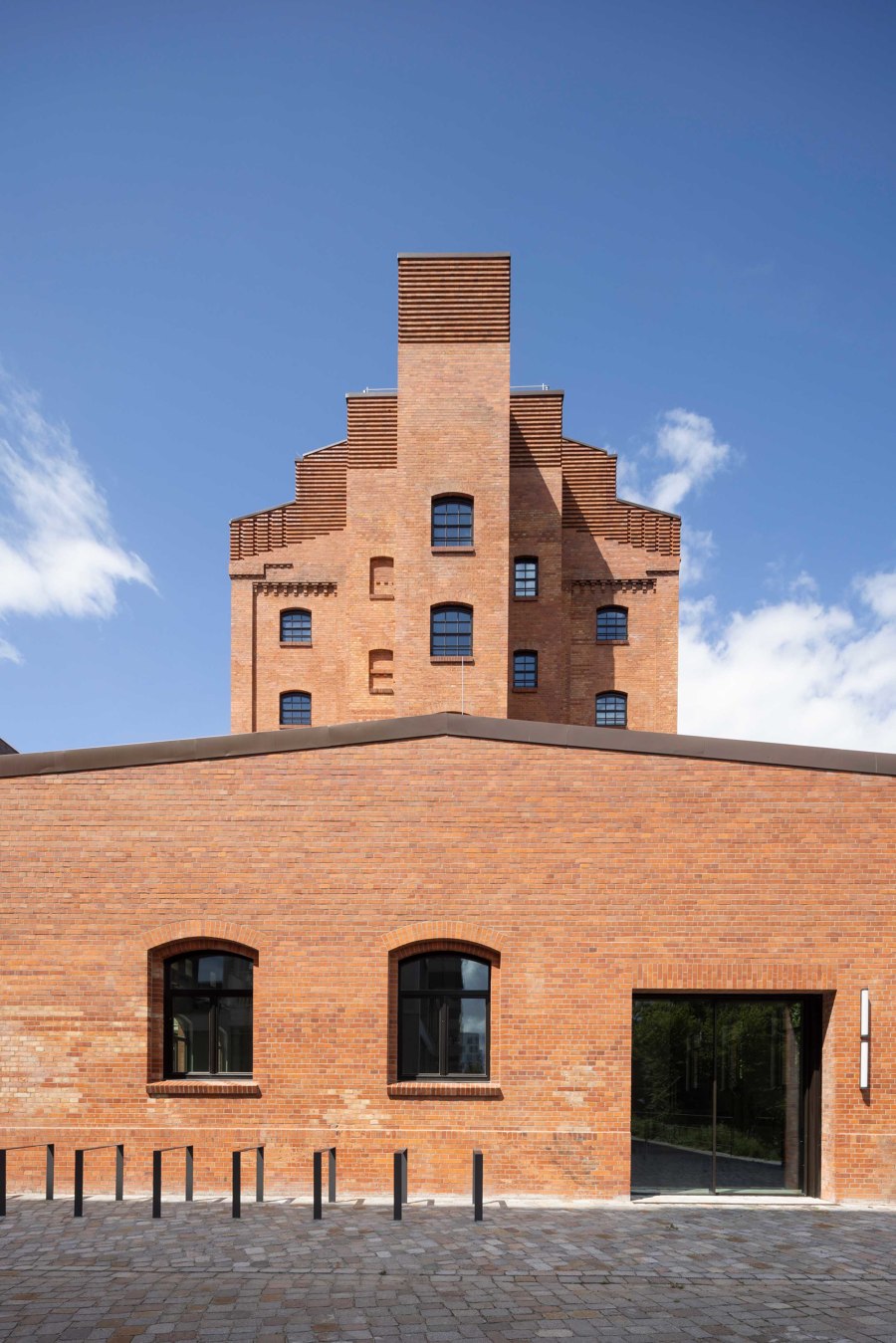
Seamless transition: A 3.15 m wide, 3.34 m high cero sliding door was integrated as access to the ground-level event space – the glass elements of which can be completely stored in an internal wall pocket. © Daniel Sumesgutner for Solarlux
×In order to secure the food supply for Berlin's rapidly growing population at the end of the 19th century, the Kornversuchsspeicher was built in 1898 on the former site of the Hamburger and Lehrter freight depots. A building with a scientific mission, it served to research new storage methods for grain. After years of vacancy and then interim use as a creative space, the brick building has been carefully renovated in recent years by AFF Architekten, extended with the addition of a seventh floor and transformed into a modern event, gastronomy and office building, with a focus on fully preserving its industrial charm. This was a project that called for great expertise in all areas, including from Solarlux, the specialist called upon for customised window and facade solutions.
New rays of light: the four large cero sliding windows open up the rooms of the extension on both sides, visually harmonising with the clinker brick facade and the flooring. © Daniel Sumesgutner for Solarlux
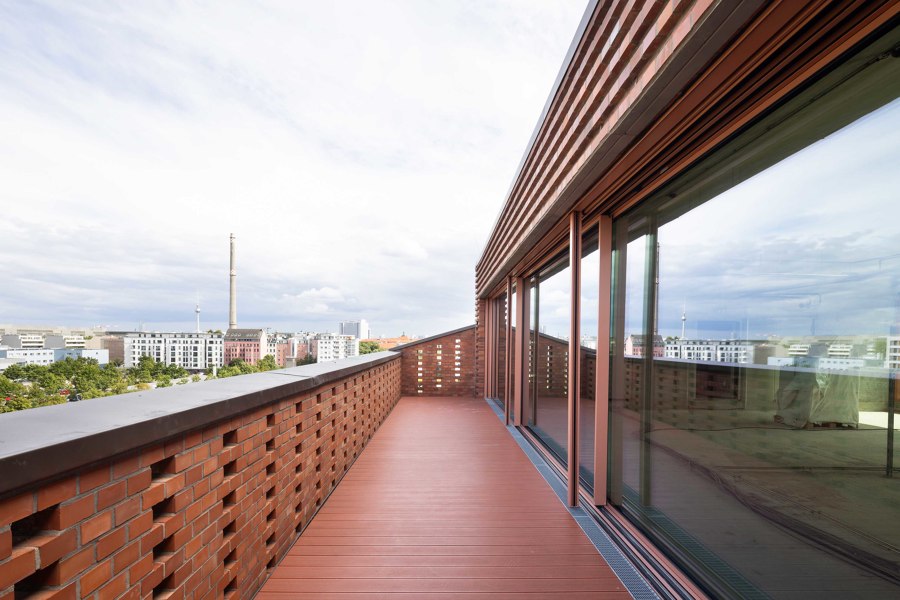
New rays of light: the four large cero sliding windows open up the rooms of the extension on both sides, visually harmonising with the clinker brick facade and the flooring. © Daniel Sumesgutner for Solarlux
×Opening up the facade
So that the boundary between interior and exterior space on the top floor could be largely dissolved, and to provide wide views of the Europacity canal, a total of four large cero III sliding windows were used. These open up the facades on both long sides of the building over 55 sqm and thus generously flood the top floor with light. Since the reddish-brown colour of the profiles corresponds to the clinker brick facade, the circumferential window profiles, which are only 34 mm wide, visually blend into the background even more. Frames that recess into the ceilings and walls further enhance this impression.
Subtle radiance: While the granary was long in danger of disappearing between all the new buildings, the careful addition of new storeys gives it fresh visibility in the neighbourhood. © Daniel Sumesgutner for Solarlux
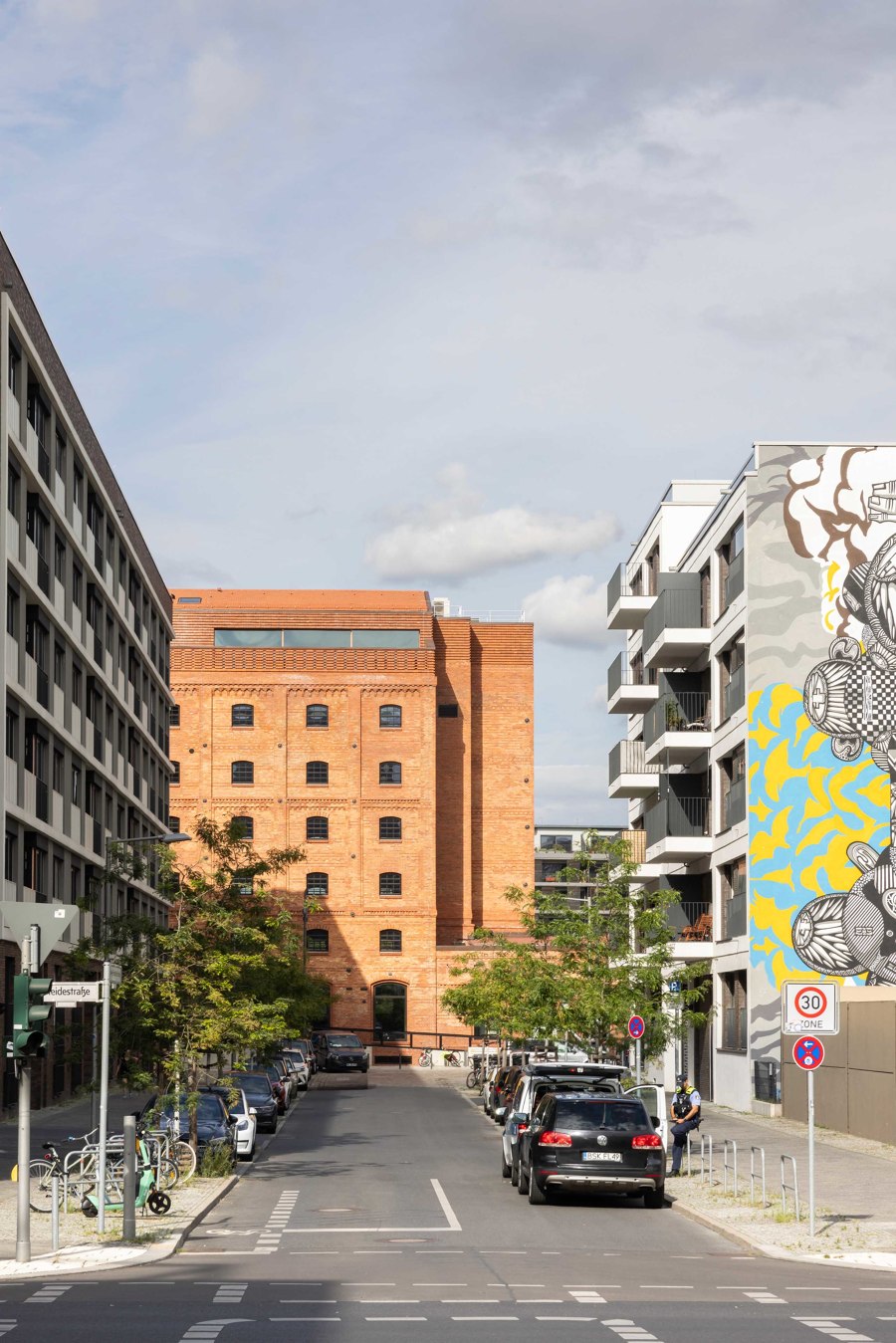
Subtle radiance: While the granary was long in danger of disappearing between all the new buildings, the careful addition of new storeys gives it fresh visibility in the neighbourhood. © Daniel Sumesgutner for Solarlux
בIt is remarkable that the building elements bring with them a surprising lightness despite their large formats,’ says Ulrike Dix, the lead architect, also confirming the filigree appearance of the sliding elements, each weighing 700 kg. On the ground floor, another cero sliding window provides a seamless transition between the catering area and the outside, which can be opened to its maximum extent thanks to a wall pocket attached to the room. Great views both in and out then, at this new-old landmark in the centre of Berlin.
© Architonic
Head to the Architonic Magazine for more insights on the latest products, trends and practices in architecture and design.


