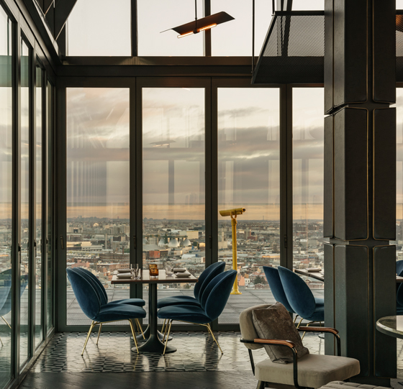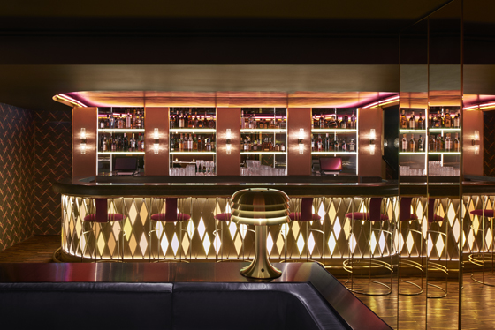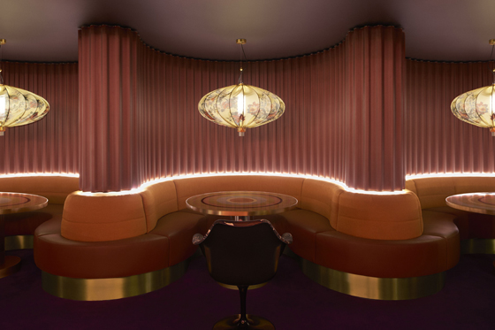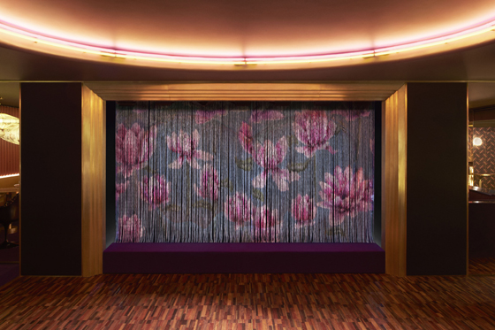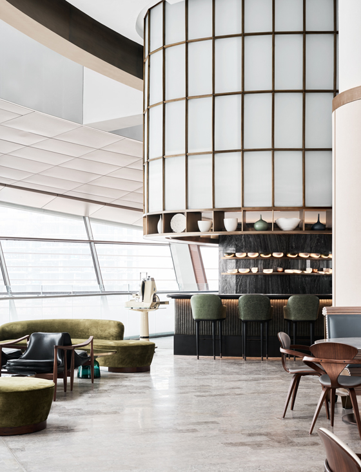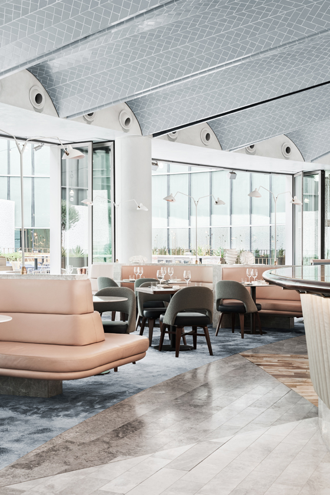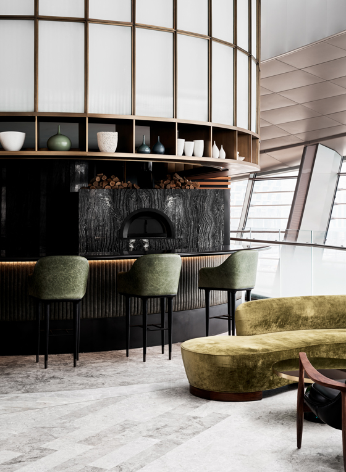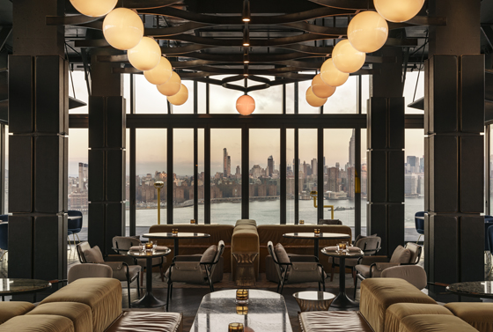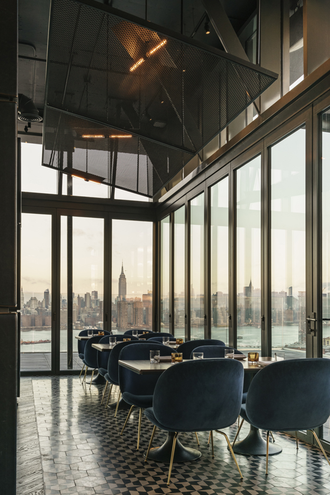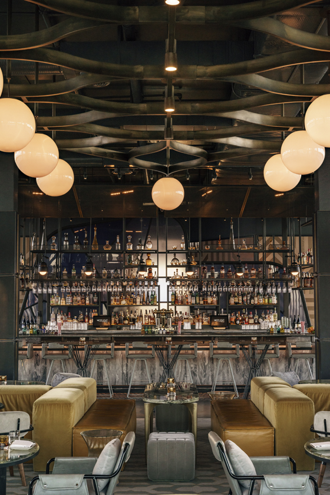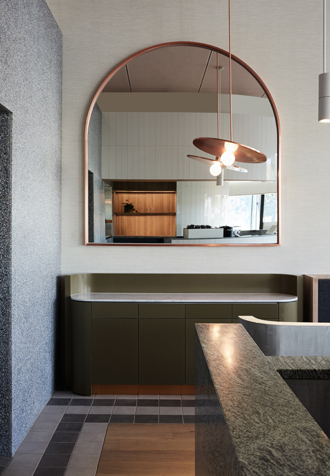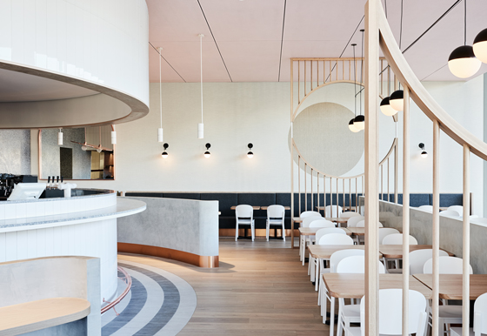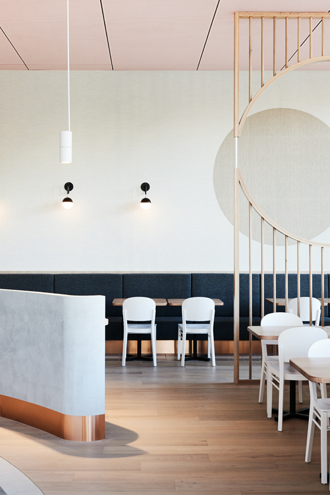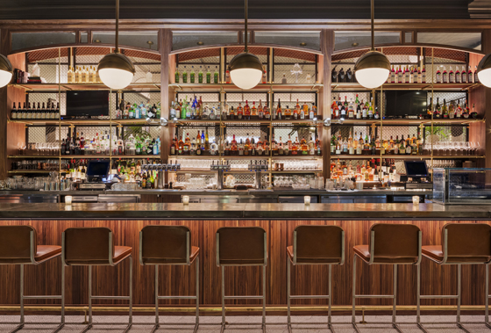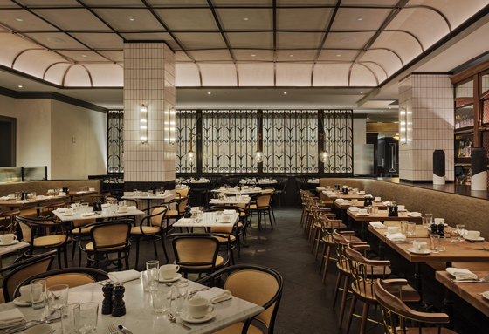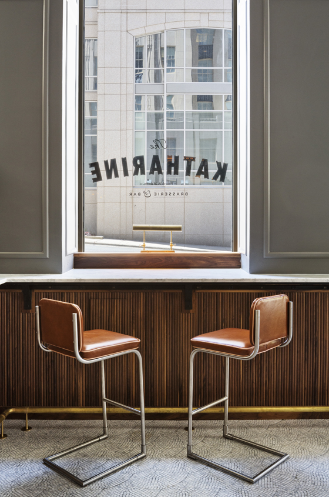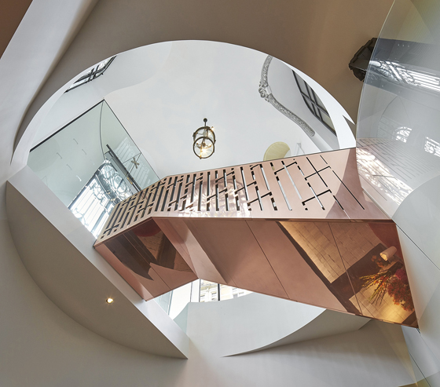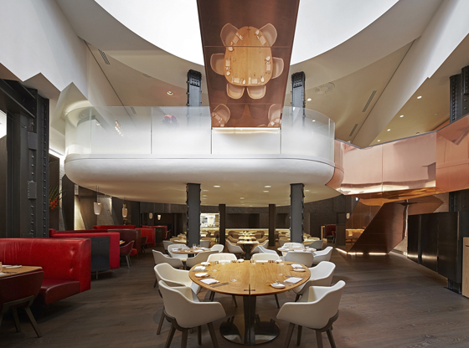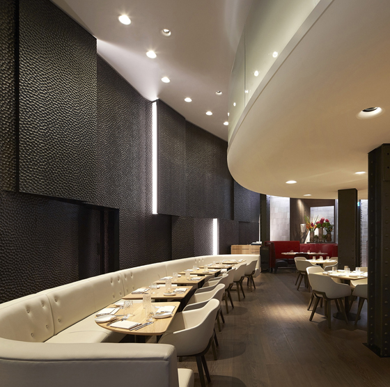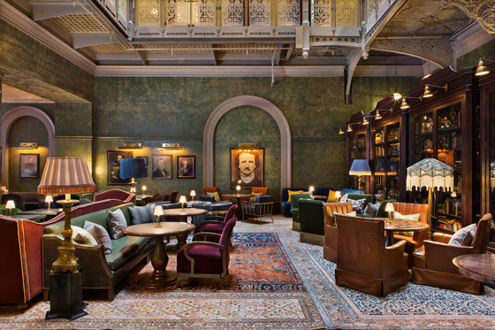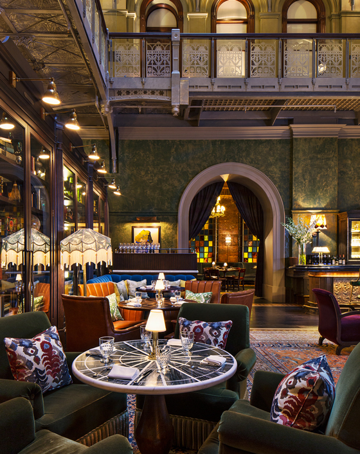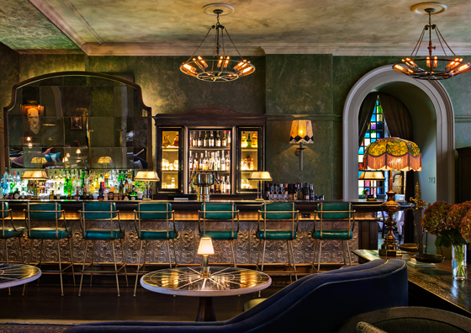Off-menu: exemplary restaurant and bar interiors
Scritto da Simon Keane-Cowell
Zürich, Svizzera
11.12.17
In the digital age, restaurants and bars remain bastions not only for good food and drink but also for good old-fashioned, real-time social-networking. Tasked alongside chefs who feed the senses, architects around the world are serving up memorable hospitality environments.
We may be living in an increasingly atomised world – with record levels, in the West at least, of single-occupancy habitation (and record levels of loneliness) – and yet we fundamentally remain social animals. The way we come together with others to reinforce social bonds and underpin social identities continues to take place very often via the daily rituals of eating and drinking. You are what you eat, it’s sometimes said. But one might equally say: you eat so that you are.
It makes sense therefore that, in spite of unprecedented levels of geopolitical uncertainty in the past few years, the global hospitality industry has shown itself to be rather resilient, with the restaurants and bars sector, in particular, proving buoyant – and providing excellent creative opportunities for interior architects and designers. The more troubling the times we live in, it seems, the greater the need to comfort ourselves through company.
Factor in the forthcoming festive season, the apex of the commercial year for restaurants and bars, and you have the perfect opportunity for an international survey of recently completed venues that serve up a memorable experience as well as stiff drink.
01
Leo’s, the Arts Club
London, United Kingdom
2017
Milan-based office of the moment Dimorestudio’s latest project – a new supper club at the members-only institution that is the Arts Club on London’s Dover Street – sees the Georgian townhouse’s lower-ground floor transformed into a materially rich dining and clubbing venue, full of reflective surfaces and oriental motifs.
02
Sean Connolly at Dubai Opera
Dubai, United Arab Emirates
2017
A tiled, vaulted ceiling draws the gaze of diners upwards at the Sean Connolly at Dubai restaurant – designed by Australian multidisciplinary practice Alexander & Co – serving as a conceptual entrée for the open-air bar and sky garden, from where the soaring vertical that is the adjacent Burj Khalifa can be viewed.
03
Westlight
New York City, United States
2016
Most roof-top bars are all about the view. At the Westlight in Brooklyn’s Williamsburg – designed by Toronto-based Studio Munge – striking vistas over Manhattan Island are counterbalanced with a seductive, layered interior scheme, rich with velvet, leather and stone.
04
The Penny Drop
Melbourne, Australia
2017
Circular forms and curves rule at The Penny Drop café-restaurant in Melbourne, designed by Australian studio Golden, which nods playfully to its situation – housed directly below the new Australian Tax Office Building. Material texture is provided via granite, light woods and brass.
05
The Katharine
Winston-Salem, United States
2016
If it’s North Carolina, it’s got to be tobacco. Brooklyn-based office Jun Aizaki Architecture & Design have converted the premises of a former tobacco company into The Katharine – a restaurant and bar that speak the material language of the classic brasserie – brass rails, dark wood, leather – but with a modern expression.
06
Eneko at One Aldwych
London, United Kingdom
2016
Central to the brief for London’s Eneko at One Aldwych restaurant was the maximisation of daylight penetration into the space, to mitigate its below-ground situation. The London-based office Casson Mann responded by demolishing an entire floor, creating, in effect, a large light well, into which a new mezzanine and floating staircase were introduced.
07
The Beekman
New York City, United States
2016
As the world of work becomes ever more digital and less centralised, so older office buildings in urban areas traditionally zoned as business districts present valuable opportunities for conversion. Martin Brudnizki Design Studio, based in London and New York, were charged with transforming a late-19th-century structure in Manhattan’s Financial District – originally constructed as law offices – into the materially opulent Beekman Hotel, with the original nine-storey atrium becoming the new venue’s lobby-cum-bar.
© Architonic
