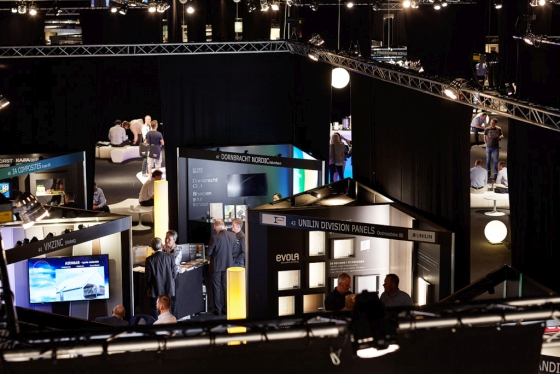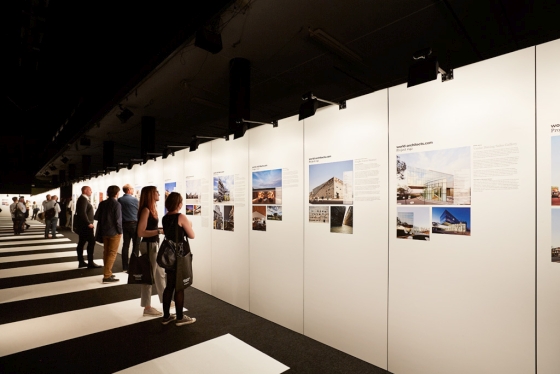Innovation spotlight: ARCHITECT@WORK COPENHAGEN 2018
Storia del Marchio di Simon Keane-Cowell
Zürich, Svizzera
02.04.18
ARCHITECT@WORK will take place for the third time from 16 to 17 May in Copenhagen. At the exquisitely curated international trade fair, over 300 carefully selected exhibitors will present the newest and most innovative products, materials and services.
ARCHITECT@WORK's proprietary exhibition concept and layout is the work of Belgian-based office C4 Creative Fo(u)r and is characterised by an elegant, modular stand system and carefully considered architectural lighting
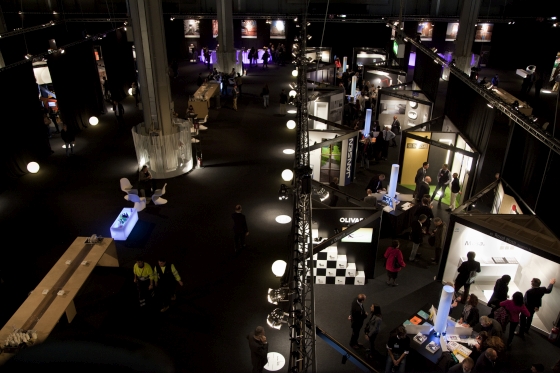
ARCHITECT@WORK's proprietary exhibition concept and layout is the work of Belgian-based office C4 Creative Fo(u)r and is characterised by an elegant, modular stand system and carefully considered architectural lighting
×Black. Why is it the de rigueur colour for so many architects when it comes to their professional dress?
Architect and journalist Cordula Rau attempted a few years ago – with her tongue planted somewhat in her cheek – to explore this perennial question in a little book entitled, rather functionally, “Why Do Architects Wear Black?”. (The publication sports a black cover, naturally.) It’s a collection of ironic musings from various well-known architects on the colour black’s personal and rhetorical meaning, in the context of how these creatives choose to present themselves.
It’s perhaps no surprise then that ARCHITECT@WORK – the long-established, highly curated exhibition for professionals, with its host of editions internationally – should deploy black as its space-defining language, given that it was designed by architects for architects. With exhibitors showing the latest, innovative products, materials, applications and services (all jury-approved) within a super-rational, monochrome exhibition environment, ARCHITECT@WORK has become one of the go-to shows in the professional calendar. London, Paris and Zurich, among others, have all seen ARCHITECT@WORK set up a permanent stall, so to speak.
C4's exhibition concept is organised in such an optimised way as to guide visitors through the entire show space, maximising their contact with exhibitors and their innovative products, materials, applications and services
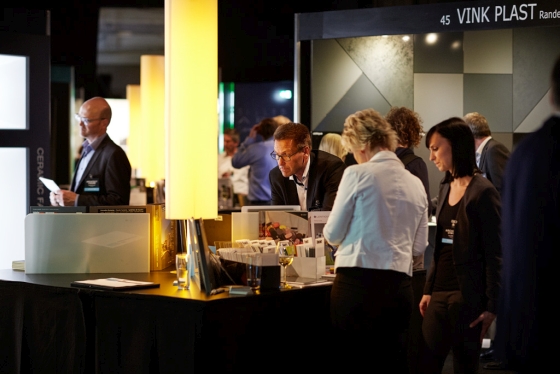
C4's exhibition concept is organised in such an optimised way as to guide visitors through the entire show space, maximising their contact with exhibitors and their innovative products, materials, applications and services
×The proprietary exhibition concept and layout is the work of Belgian-based office C4 Creative Fo(u)r – characterised by an elegant, modular stand system and carefully considered architectural lighting – and is organised in such an optimised way as to guide visitors through the entire show space, maximising their contact with exhibitors and their products. Product categories include carcass/building envelope (including facade and exterior cladding, roof construction and drainage systems), building systems (such as fixed lighting, sanitary ware, heating and air-conditioning), interior finishing (which includes flooring, wall coverings, partition walls and ceilings), and services, ICT & media.
ARCHITECT@WORK dispenses with traditional fair-hall aisles as mere circulation spaces for more generous lounge areas, aiming as it does to be an event that’s as much about networking with other architects, interior designers and specifiers, and sharing ideas with them, as it is about things.
Top: A showcase wall of projects selected by scandinavian-architects.com focuses on this year's theme of textiles and architecture. Above: ARCHITECT@WORK dispenses with traditional fair-hall aisles as mere circulation spaces for more ample lounge areas
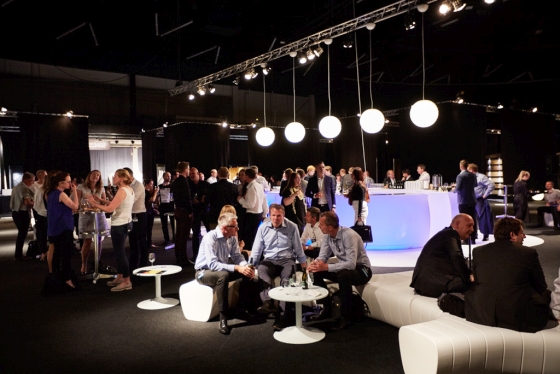
Top: A showcase wall of projects selected by scandinavian-architects.com focuses on this year's theme of textiles and architecture. Above: ARCHITECT@WORK dispenses with traditional fair-hall aisles as mere circulation spaces for more ample lounge areas
×This May sees the third edition of ARCHITECT@WORK in Copenhagen, where a panel of home-grown Danish judges have helped deliver a show featuring over 300 innovative exhibitors, all of whom testify to the ARCHITECT@WORK strapline “architect meets innovations”. The Danish architectural scene has always been fertile ground, populated by internationally renowned names (think Jørn Utzon, Henning Larsen and CF Møller) and amplified in the past couple of decades by such practices as BIG (Bjarke Ingels) and Norm Architects.
Indeed, one of its current leading figures, Jesper Gottlieb of Gottlieb Paludan Architects, features in this year’s highly engaging seminar programme, which focuses on this edition’s theme of textiles and architecture. A materials exhibition entitled “textile.ARCHITECTURE” develops the conversation further, along with a showcase wall of projects selected by scandinavian-architects.com.
Held at the easily accessible Forum Copenhagen, which can be reached by metro (M1 and M2), as well as by bike (this is Copenhagen, after all), the latest outing of ARCHITECT@WORK Copenhagen is set inspire its audience , getting them talking. As for the textiles they’ll be wearing, it’s safe to assume these may be black.
...
ARCHITECT@WORK Copenhagen
Forum Copenhagen
Julius Thomsens Plads 1
1925 Frederiksberg C
Metro: M1/M2
Wednesday 16 & Thursday 17 May 2018
11am to 6pm
© Architonic

