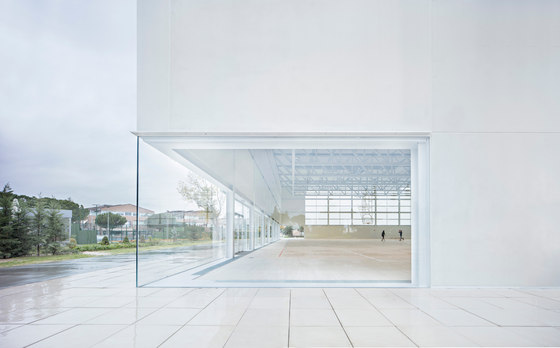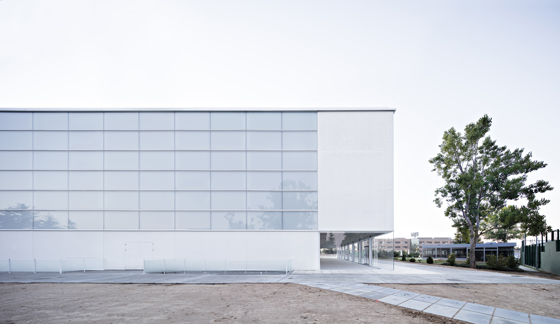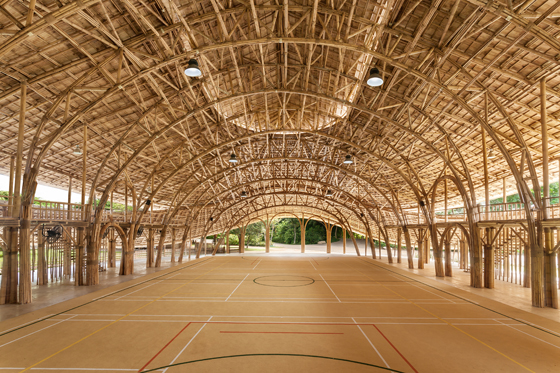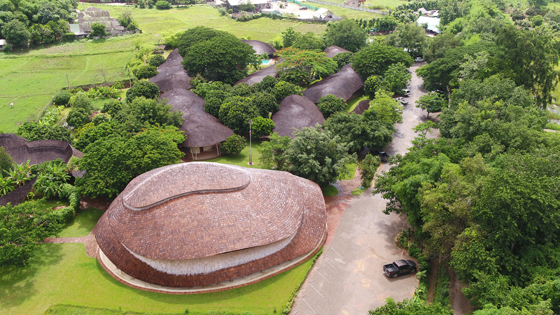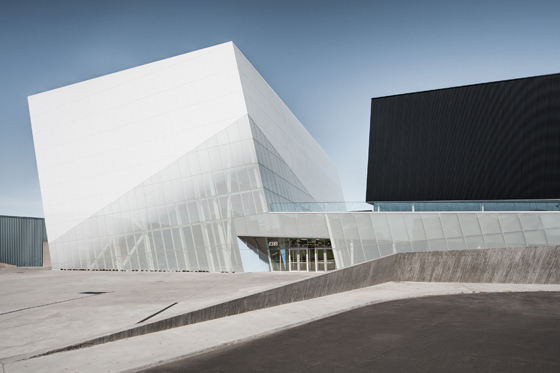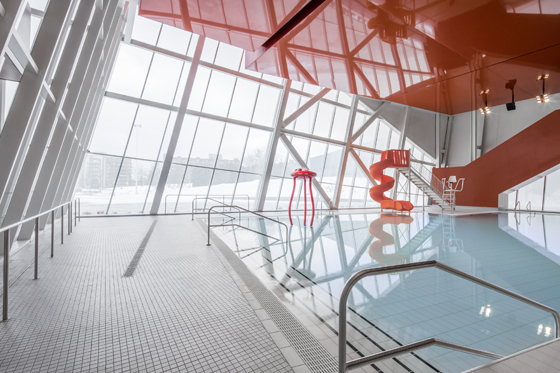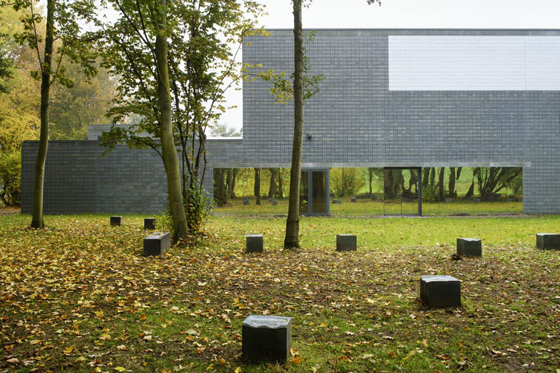Let's get physical: new sports centres
Scritto da Peter Smisek
30.10.17
A healthy mind in a healthy body. In a healthy bit of architecture. A raft of new sports halls are serving as a shot in the arm for their users – and for their urban, physical contexts.
Natural light floods the expansive volume that is Alberto Campo Baeza's sports hall in Madrid. Photo: Javier Callejas
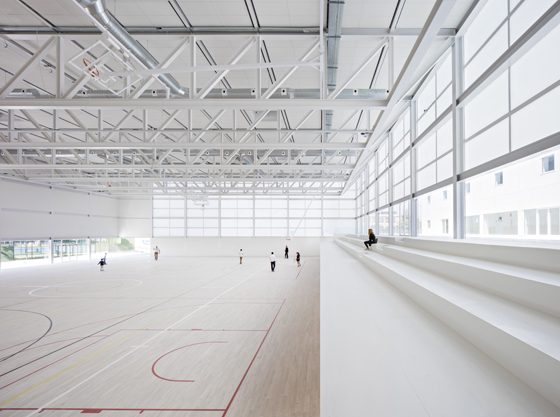
Natural light floods the expansive volume that is Alberto Campo Baeza's sports hall in Madrid. Photo: Javier Callejas
×No longer just places to work up a sweat in, sports and leisure amenities are increasingly becoming an integral part of the communities they serve.
The sports and leisure complex for Madrid's Francisco de Vitoria University is an exercise in considered composition. Designed by Alberto Campo Baeza, it features a brilliant white slab floating on a glazed ribbon, lying parallel to a vast, frosted-glass glass hall containing two indoor courts with auditorium seating. There’s a swimming pool as well, and although it’s in the basement, natural light floods in through a long lightwell. A an air of calm pervades the interior – courtesy of the white walls and exposed roof trusses. But make no mistake, this building is made for active use.
The school's calm colour scheme and generous layout provide an ideal backdrop not only for sports, but also for large-scale gatherings and academic activities. Photos: Javier Callejas
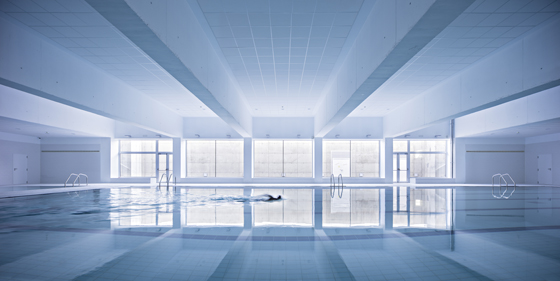
The school's calm colour scheme and generous layout provide an ideal backdrop not only for sports, but also for large-scale gatherings and academic activities. Photos: Javier Callejas
×Chiangmai Life Construction bills itself as "Earth and Bamboo architects," so it's no surprise that their elegant, elliptical sports hall for Panyaden International School in Thailand uses their trademark material. Airy, light, and intricate, the large roof provides both the necessary cover for the playing field and space for a 300-seat auditorium using an ingenious retractable stage. The natural materials and organic forms not only meet the school's vision for sustainability, but also reflect its Buddhist ethos and form a coherent whole with the surrounding buildings.
In addition to being a zero-carbon building, the Bamboo Sports Hall for Panyaden International School has been engineered to withstand typhoons and earthquakes. Photos: Markus Roselieb (1,3), Alberto Cosi (2)
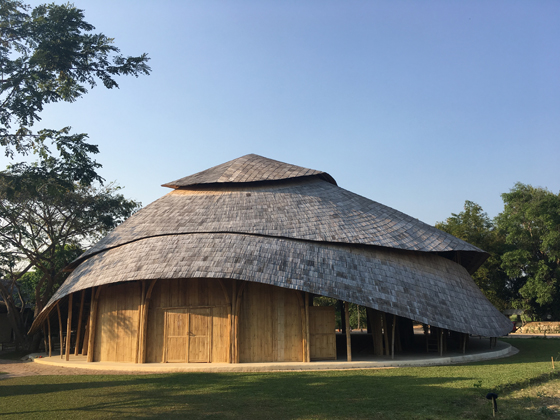
In addition to being a zero-carbon building, the Bamboo Sports Hall for Panyaden International School has been engineered to withstand typhoons and earthquakes. Photos: Markus Roselieb (1,3), Alberto Cosi (2)
×We don't often think of sports and leisure centres as urban landmarks, but Saucier + Perottes architectes and HCMA Architecture and Design have given Montreal a new centrepiece with their Saint-Laurent Sports Complex. The compound forms a visual link between a park to the north and the surrounding suburbs. The angled walls and roofs, together with a palette of red, black and white, provides an exciting and dynamic sequence of spaces including swimming pools, various sports courts and fitness studios that entices the public to embrace movement and healthy lifestyles.
The dynamism of the sport and leisure centre's external form continues inside, reflecting the energy contained within. Photos: Olivier Blouin
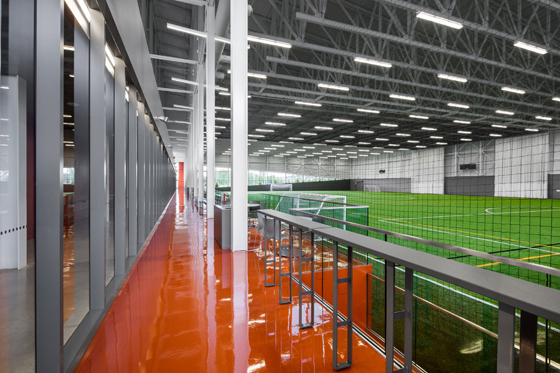
The dynamism of the sport and leisure centre's external form continues inside, reflecting the energy contained within. Photos: Olivier Blouin
×Koen van Velsen's Sports Centre MFC in Rozenburg is a sports and leisure centre that tries to blend in. Located on the edge of an existing neighbourhood, the Dutch architect opted for a dark green brick facade in order to integrate the building into the forested landscape. The dark brickwork continues throughout the interior, and Van Velsen introduces his signature colour accents and distinctly shaped skylights to guide visitors through the building, as well as creating a surprisingly bright interior. Here, the clear layout and generous spaces, including a swimming pool and multi-purpose court, are effortlessly integrated with the sleek interior.
According to the architect, the sports and leisure centre is a "remarkable unremarkable" building, combining unassuming form with distinct internal flourishes. Photos: René de Wit

According to the architect, the sports and leisure centre is a "remarkable unremarkable" building, combining unassuming form with distinct internal flourishes. Photos: René de Wit
ש Architonic

