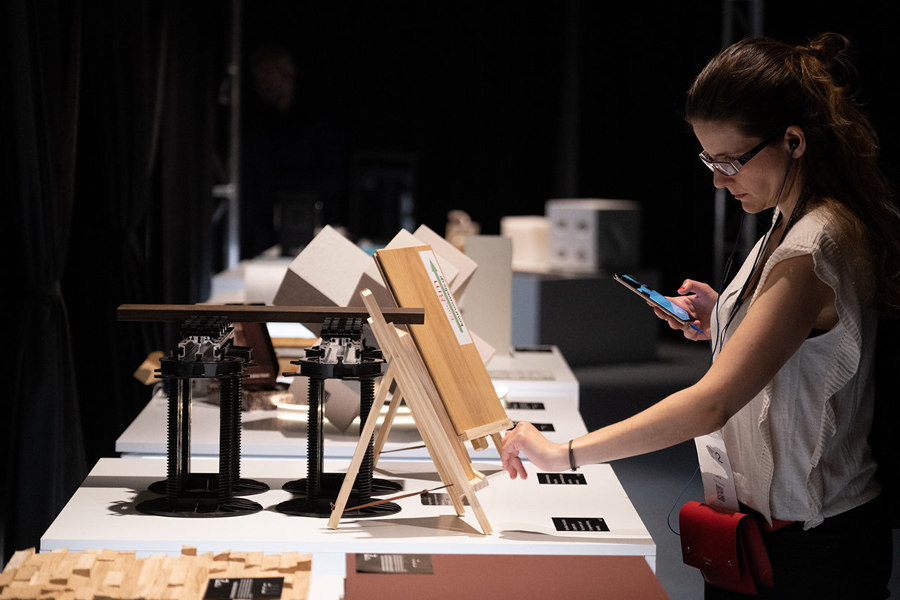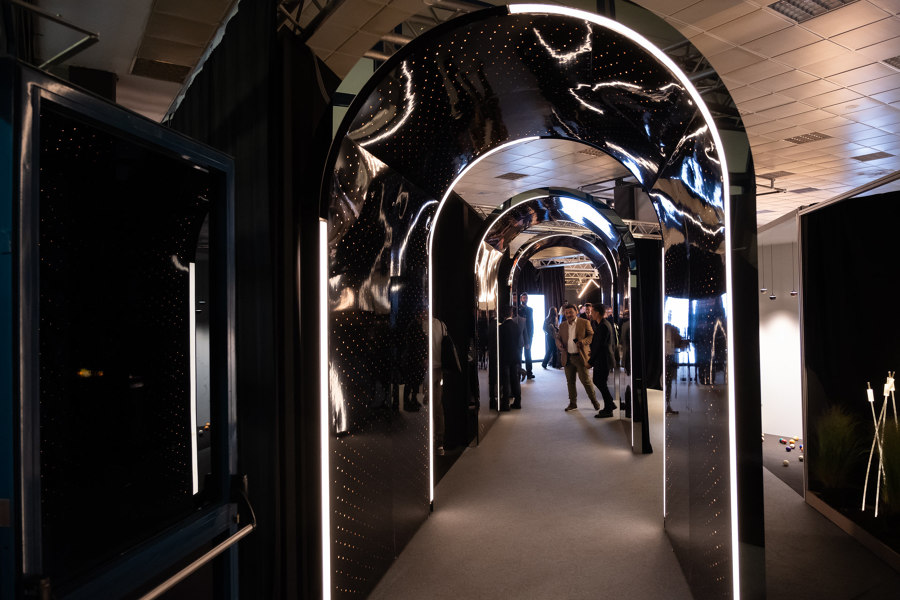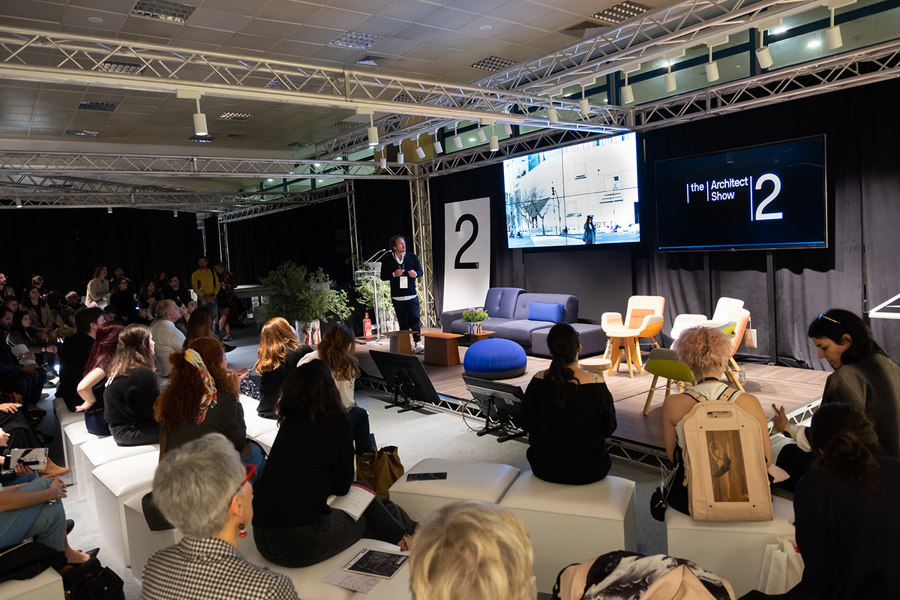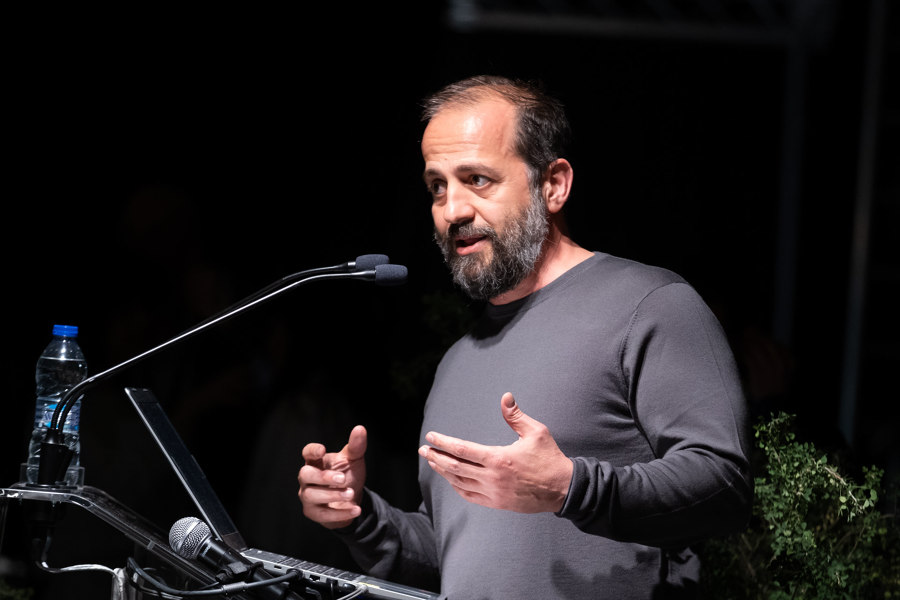Showtime: the Architect Show 3
Storia del Marchio di James Wormald
02.12.21
From 11–12 December, the Architect Show 3 at Metropolitan EXPO in Athens, Greece will be the place to be as architects, engineers, designers and planners come together for two days of learning, networking and inspiration.
One of many highlights from The Architect Show 2 in Athens in 2019, was the Spine lighting installation by Luce, using Flos’ Broken Line lights, designed by Michael Anastassiades
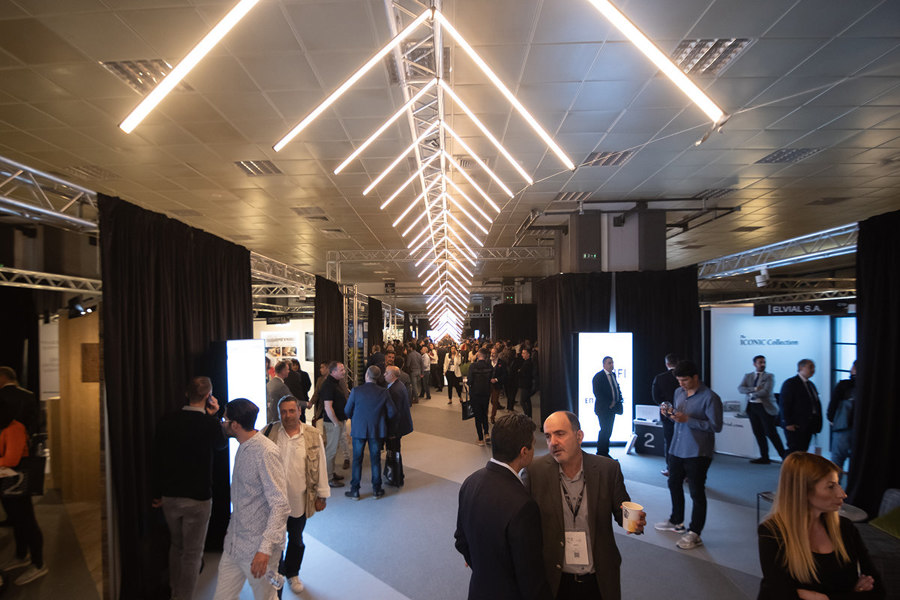
One of many highlights from The Architect Show 2 in Athens in 2019, was the Spine lighting installation by Luce, using Flos’ Broken Line lights, designed by Michael Anastassiades
×Professional industry exhibitions connect people and brands together. They are designed to be journeys of wonder into the latest trends and technologies of the trade, resulting in thousands of new partnerships across a multi-date schedule of activities. The reality, however, rarely lives up to the press-release hype, and the fatigue of monotonous movement from booth to booth can quickly break a visitor’s inquisitive spirit.
With simplified floor plans, integrated and intelligent wayfinding and a varied schedule of events and activities, however, the architecture of an exhibition provides a stable base for the experience to be built upon, transforming a hectic, tiresome affair into a refreshing, motivating and passionate trade fair.
Both the Materials Museum, with the theme of Materiality and Innovation (top), and the interactive VR Kitchen experience (bottom) brought intrigue and interactivity to the show
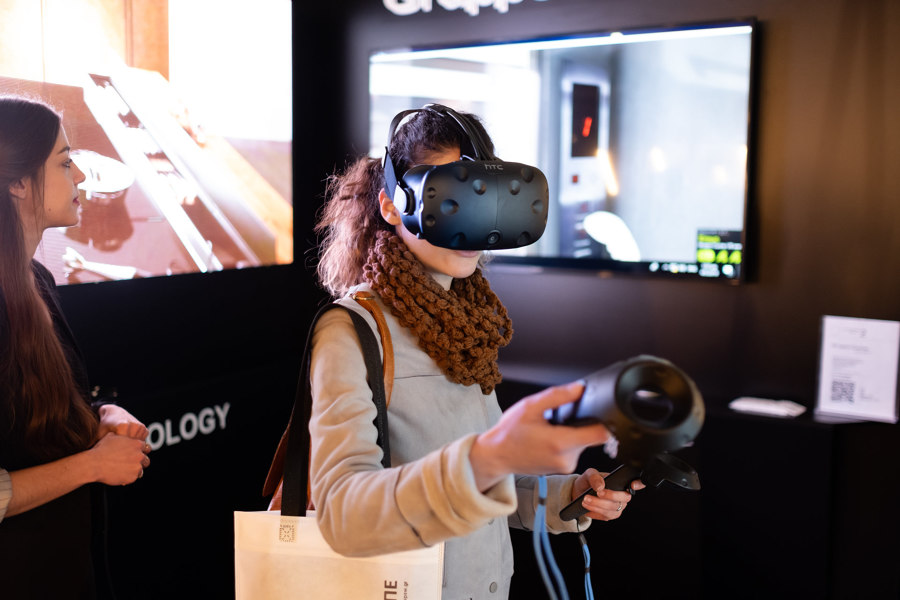
Both the Materials Museum, with the theme of Materiality and Innovation (top), and the interactive VR Kitchen experience (bottom) brought intrigue and interactivity to the show
×Entering its third iteration, The Architect Show (tAS) is a two-day event that connects leading brands and experts in contemporary interiors and innovative materials with an audience of architects, designers and urban planners. It is organised by MEDEXPO, one of the leaders in the exhibition sector, while research, as well as the spatial and experience design, owes its credit to Bllend Design & Research Office. tAS blends a conductive environment of exhibition booths with a ruthlessly enthralling series of seminars, lectures, discussions and installations, produced and curated by Design Ambassador, a leading PR and production agency for the creative industries.
Entering its third iteration, The Architect Show (tAS) is a two-day event that connects leading brands and experts in contemporary interiors and innovative materials with an audience of architects, designers and urban planners
As part of a process called the Genome Project, Bllend Design Office analyses experiential data from global exhibitions. By seeing exhibition spaces as symbiont organisms that adapt with interaction, and attempting to sequence their DNA, they’ve meticulously crafted an evolved floor plan and schedule for tAS3, set to take place from 11–12 December 2021.
Both the sensory lighting pavilion entranceway tunnel (top) and the Photographer’s Eye tour through architectural photography (bottom) were designed and curated for tAS2 by Bllend Design Office
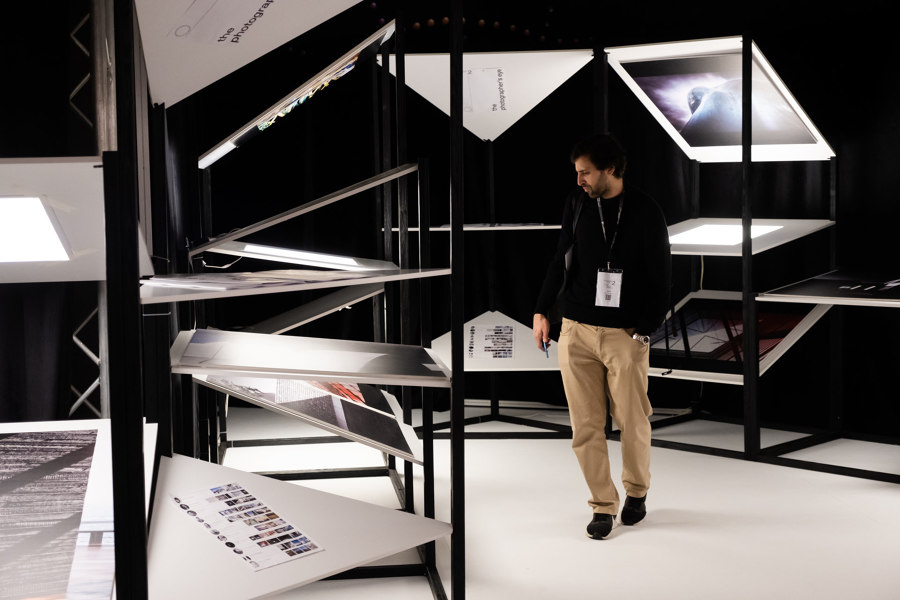
Both the sensory lighting pavilion entranceway tunnel (top) and the Photographer’s Eye tour through architectural photography (bottom) were designed and curated for tAS2 by Bllend Design Office
×The delegate’s journey through tAS3 begins at the Lighting Pavilion, a transitional tunnel that connects the registration area to the Leap of Faith video installation, itself formed from two light-absorbing cubes where up-and-coming architects share their fresh views on man-made and natural environments. The installation and pavilion cleanse visitor’s minds, better attuning them to the forthcoming sensory experience, similar to Alice’s fall, and subsequent jaunt through, Wonderland.
It’s this communication and collaboration to create lasting change that propels tAS forward to be established as a celebration of materiality, innovation and thought-provoking agendas on reimagining the future of the built environment
Once through the stimulatory canal, delegates are taken on a cruise through exhibitor space, free to stop at any trapezoid-shaped booth that calls their attention. These trapezoid booths share the natural shape of a stage, combining presentation predominance with a wide-angled audience.
An educational agenda on groundbreaking design and architecture will again feature international keynote speakers at tAS3, alongside a new-look bar for networking and gastronomy
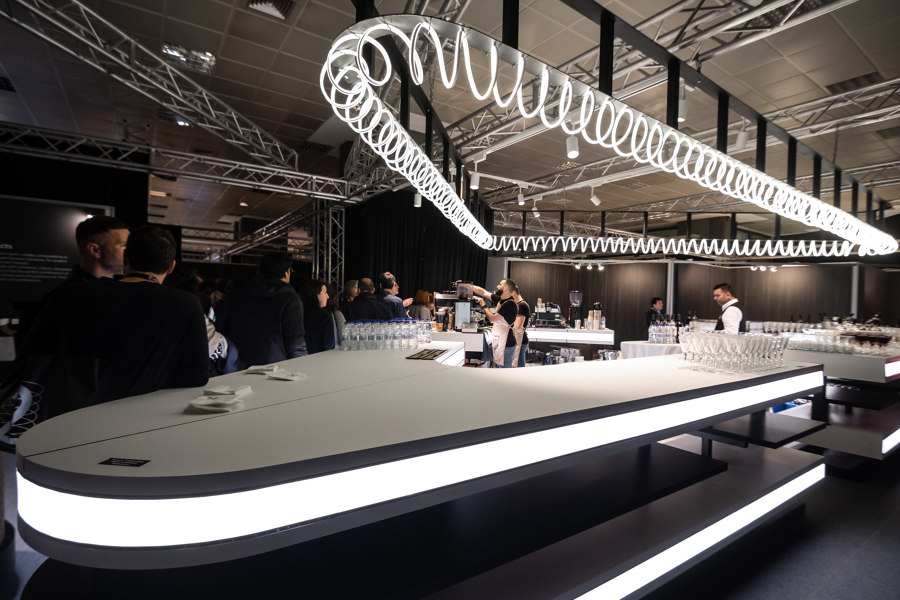
An educational agenda on groundbreaking design and architecture will again feature international keynote speakers at tAS3, alongside a new-look bar for networking and gastronomy
×With 120 architectural exhibitors all vying for space and interaction, the placement of booths is a headache for organisers, not to mention visitors struggling to plot a route through. By implementing the theories of urban economics, tAS3 categorised exhibitors into clustered communities, centred around the larger brands that straddle between sections. By creating this birds-eye Venn diagram, the space becomes intuitive for visitors to navigate, moving fluidly from one sector to the next.
Move booth to booth for too long, however, and you’ll become stuck in the repetitive pattern of stop, look, pick up literature, move on, repeat – wearily leaking energy and enthusiasm. tAS3 breaks this metronomic chain of shuffling visitors by bringing rest and refreshment for the mind with pit-stop attractions like the Urban Theory area. It’s a representation of a contemporary urban environment that combines office-based working space with urban public spaces in a fluid, shifting balance.
Pandemic Materiality is a mini-exhibition space evolved from 2019’s Materials Museum to showcase innovative materials, with 2021’s iteration based on groundbreaking antimicrobial surface technology to build resilient environments for the future. Meanwhile, the Photographer’s Eye exhibit presents an artistic narrative on how architecture, as a combination of material and design, can teach history, evoke emotion and bring purpose and functionality to spaces.
Keynote speakers such as lighting designer Michael Anastassiades (top) led the lineup for the conference’s agenda of seminars, lectures and discussions at tAS2 in 2019
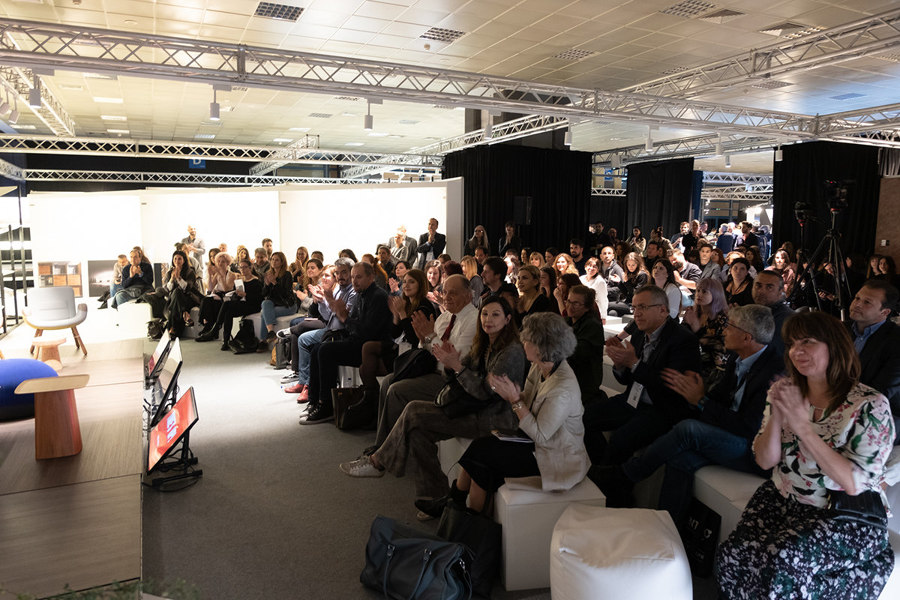
Keynote speakers such as lighting designer Michael Anastassiades (top) led the lineup for the conference’s agenda of seminars, lectures and discussions at tAS2 in 2019
×Positioned at the end of the exhibition’s central column, the Eco Waves conference area shines like a beacon, centring and calming lost travellers. The 800-square metre space presents a broad programme of subjects including technology, sustainability, ecosystems and human-centred design, inspiring the architecture and design industries’ socially-distanced audience to build environments that enact real, lasting change through adaptation and evolution.
Alongside the Eco Waves conference space sits Generations, a food and beverage bar offering rest and recuperation from the efforts of the day. Pivoted by a free-flowing, sculptural installation made from glass-reinforced polyester (GRP), Generations encourages discussion and connection between all categories of visitor, stimulating conversation, ideas, friendships and partnerships.
The Spine lighting installation saw multiple Broken Lines create a beacon of light, visible from anywhere amongst the exhibitor booths, that led visitors directly to the Topography conference area
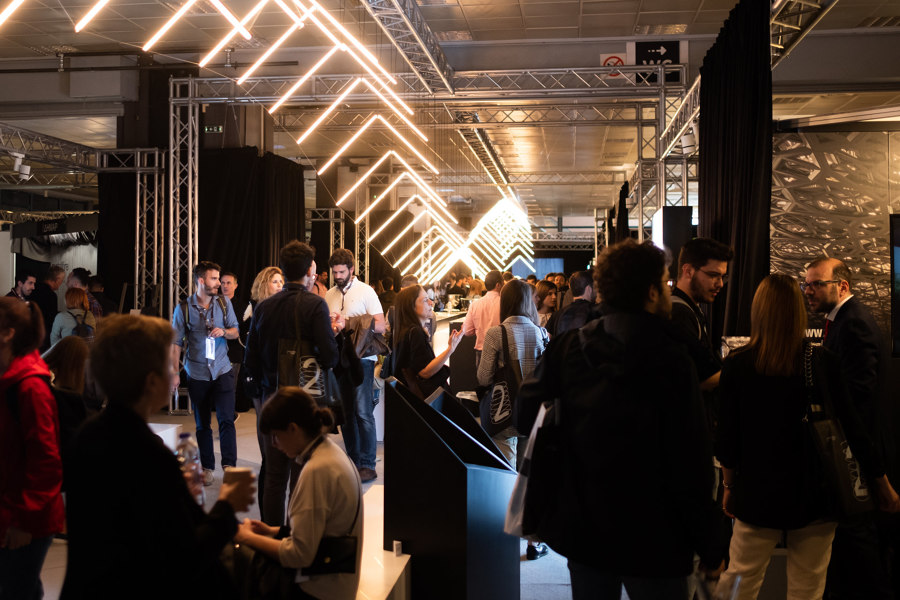
The Spine lighting installation saw multiple Broken Lines create a beacon of light, visible from anywhere amongst the exhibitor booths, that led visitors directly to the Topography conference area
×It’s this communication and collaboration to create lasting change that propels tAS forward to be established as a celebration of materiality, innovation and thought-provoking agendas on reimagining the future of the built environment. And unlike other creative industries that tell people what they want, architecture and design know that first, you need to listen.
© Architonic

