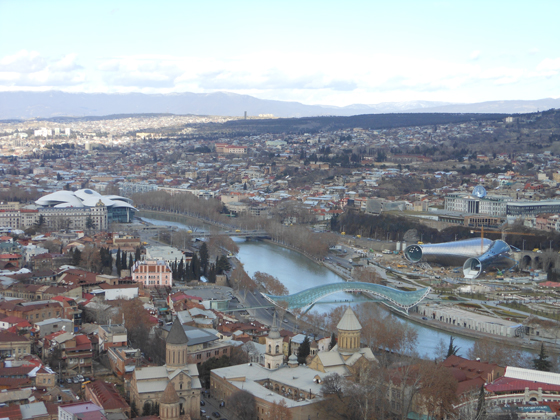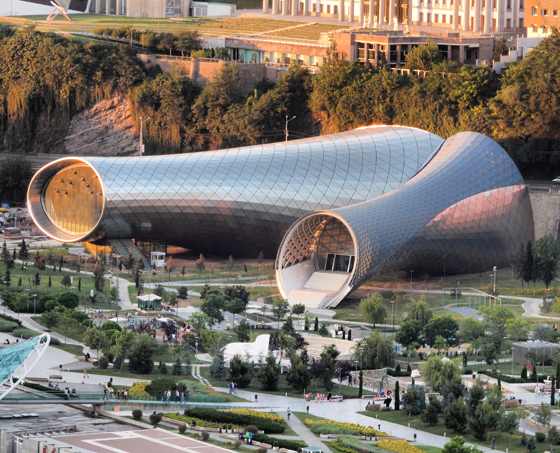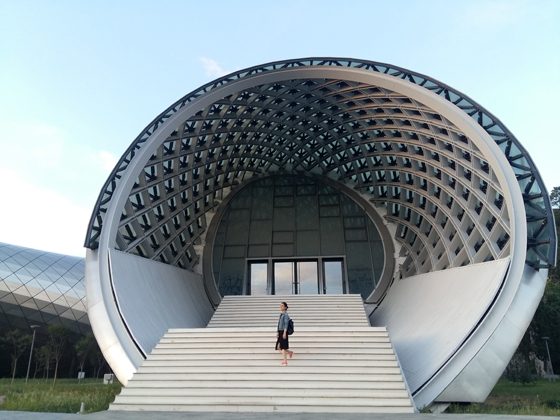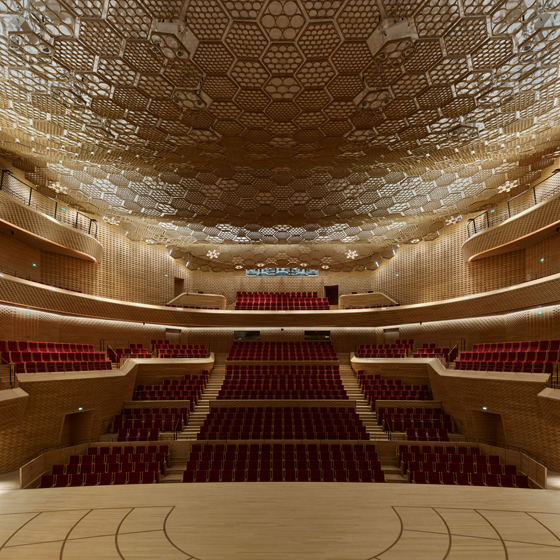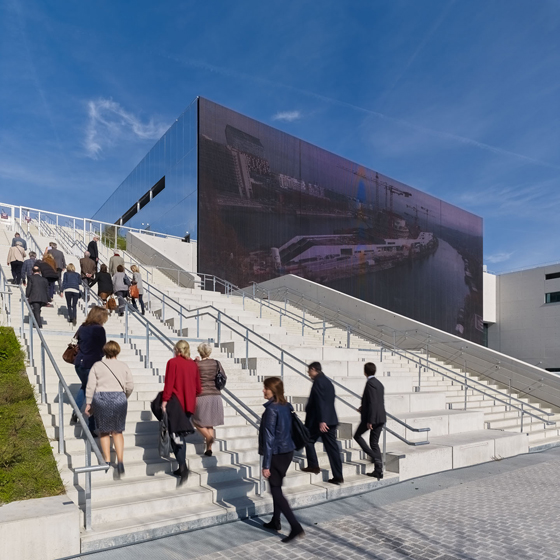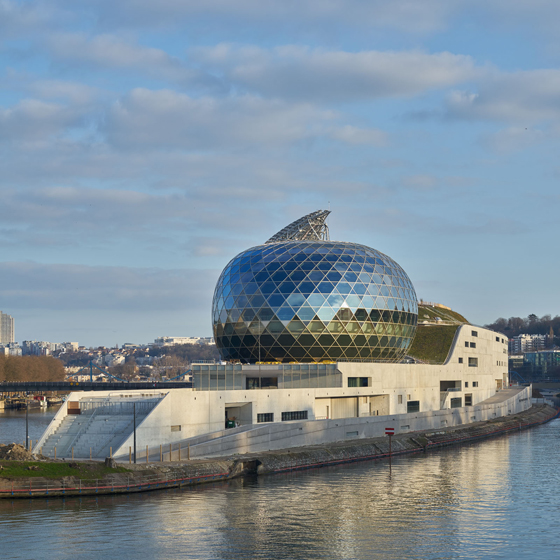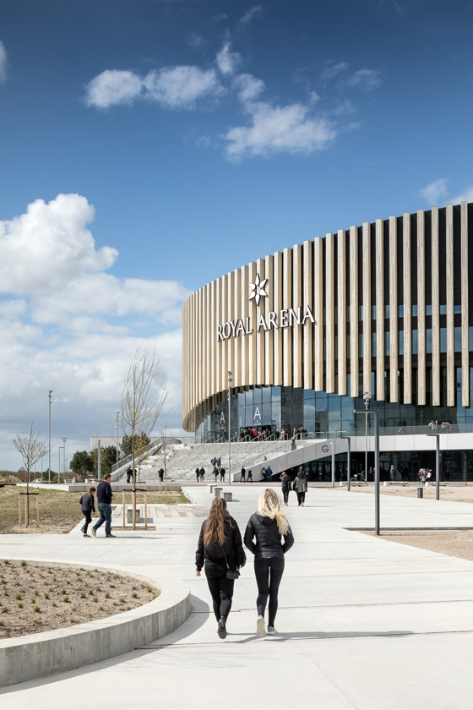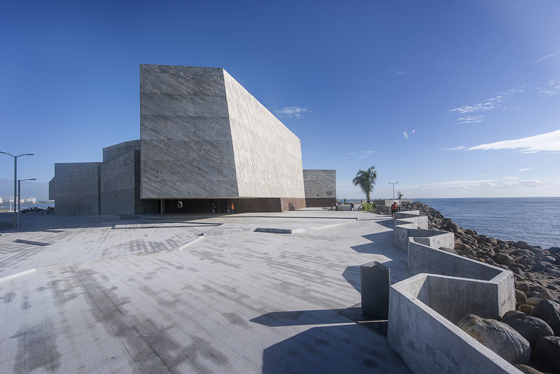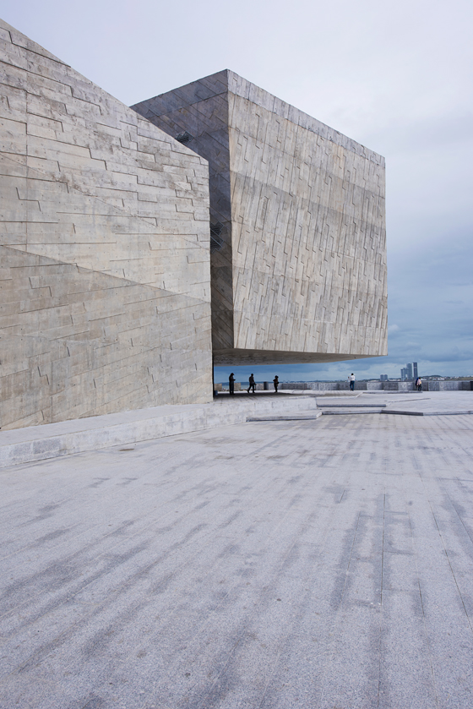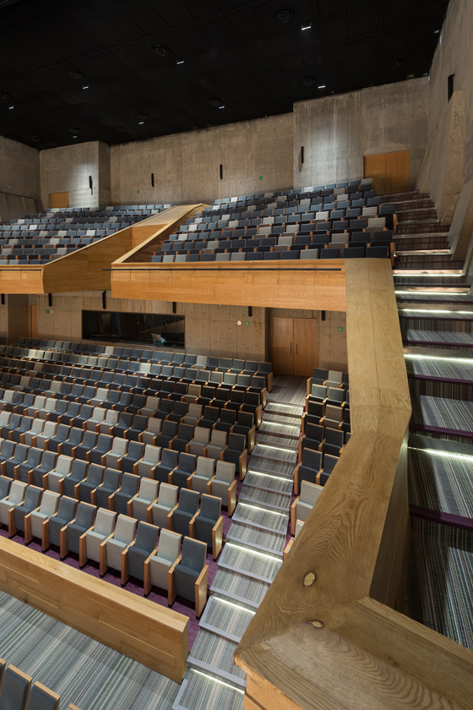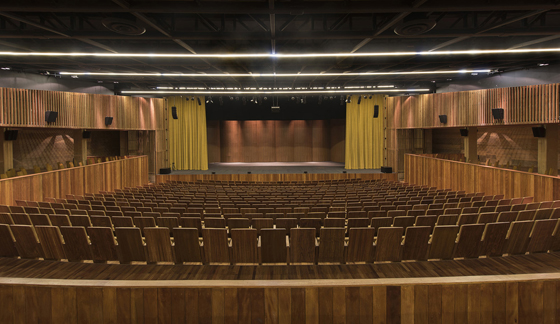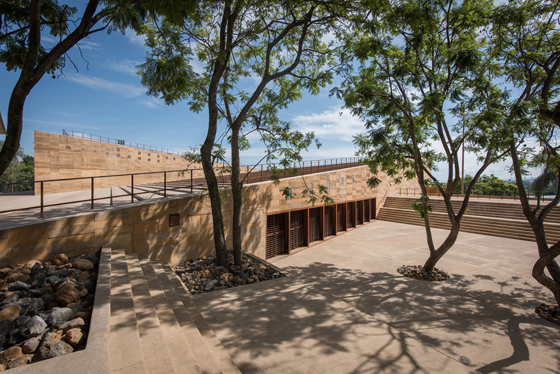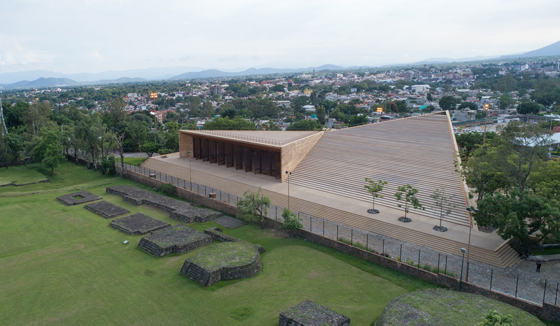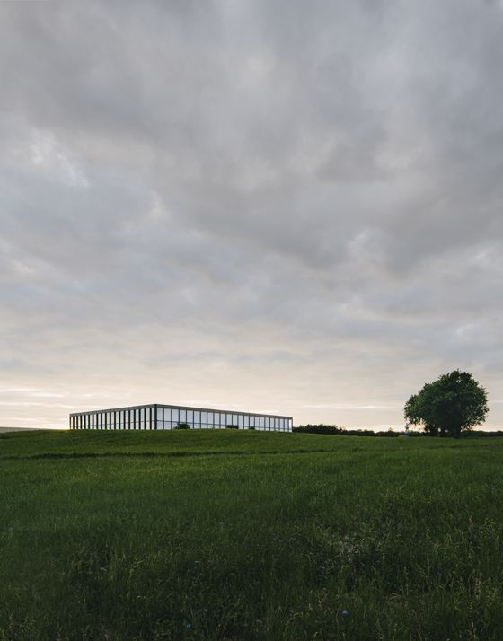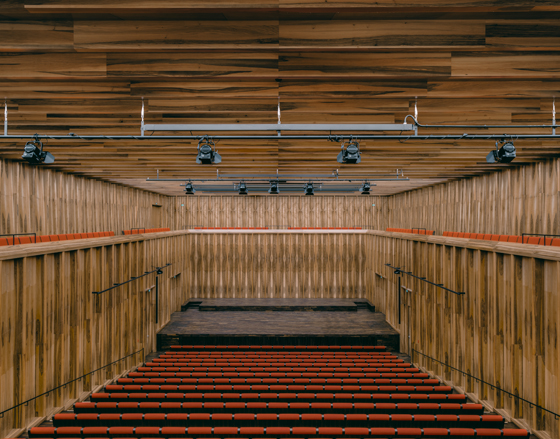A change of tune: 6 concert halls with perfect pitch
Scritto da Jaime Heather Schwartz
Berlin, Germania
03.07.18
Recent concert hall projects are hitting all the right notes with a mix of intriguing forms and multi-functions that make room to enjoy more than just the music.
La Seine Musicale, Boulogne-Billancourt, France, by Shigeru Ban Architects Photo: © Didier Boy de la Tour
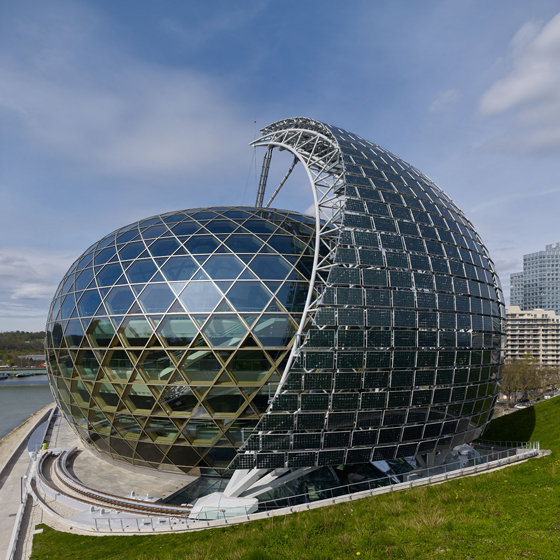
La Seine Musicale, Boulogne-Billancourt, France, by Shigeru Ban Architects Photo: © Didier Boy de la Tour
×Music is an art form often credited with bringing people together, so it’s no surprise that a number of recently completed concert halls internationally should harness this potential in their design. Multi-purpose sites with accessible plazas and platforms are just some of the ways new projects are creating resonance with the public, extending the invitation that culture really can be found everywhere.
Photos: © Archivio Fuksas (top), Joel Rookwood (middle); Sophia Arabidze (above)
01
Rhike Park Music Theatre and Exhibition Hall
Tbilisi, Georgia
2018
Studio Fuksas
Two separate tubular elements connected by a 13-metre-high retaining wall make up Studio Fuksas’s Rhike Park Music Theatre and Exhibition Hall, which frames the historic core of Old Tbilisi, Georgia. Capable of seating almost 600, the music venue is elevated, offering panoramic views of the river and skyline from the foyer and cafeteria.
02
La Seine Musicale
Boulogne-Billancourt, France
2017
Shigeru Ban Architects
Shigeru Ban Architects’ multi-purpose, 36,000-square-metre La Seine Musicale concert hall is situated on the site of a former Renault manufacturing plant. The structure includes a landmark, automated ‘solar sail’, designed to move in tandem with the sun. A large screen at the entrance to the venue allows those without tickets to enjoy the music also.
03
Royal Arena,
Copenhagen, Denmark
2017
3XN
Located in the middle of a residential area of Copenhagen is the 35,000-square-metre Royal Arena, designed by 3XN with HKS. The highly flexible, multi-purpose arena is specially designed for concerts and allows for a comprehensive range of staging and seating options, while its variety of small plazas and public spaces can be used by the public even when the building is not hosting an event.
Photos: Jaime Navarro (top/middle); Paul Rivera (above) courtesy of Rojkind Arquitectos
04
Foro Boca
Boca Del Rio, Veracruz, Mexico
2017
Rojkind Arquitectos
Rojkind Arquitectos’ Foro Boca serves as the new seaside home for the Boca del Rio Philharmonic Orchestra and has helped to revitalise the surrounding urban area. Inspired by the breakwater’s riprap foundation, the structure is articulated as a series of concrete volumes. Inside, the concert hall accommodates 966 guests, with other spaces including a plaza and roof terrace overlooking the sea.
05
Teopanzolco Cultural Center
Cuernavaca, Morelos, Mexico
2017
Isaac Broid and Productora
Isaac Broid and Productora’s archly geometric Teopanzolco Cultural Center provides an important public space, while creating a dialogue between the past and present. The triangular part of the scheme is used for public programming – its ziggurat roof also acts as raked seating for outdoor performances – while a generous platform affords visitors views of the archeological zone and the city.
06
Carmen Wurth Forum
Baden Württemberg, Germany
2017
David Chipperfield Architects Berlin
Situated near the Adolf Würth company’s main office complex is the Carmen Würth Forum, designed by David Chipperfield Architects Berlin. Surrounded by open fields, the building comprises a smaller chamber-music hall and a large multi-purpose event hall with room for 3,500 guests. The site’s southern forecourt accommodates open-air concerts and events.
© Architonic

