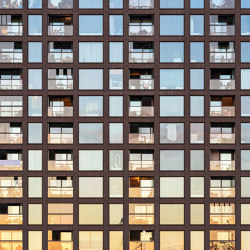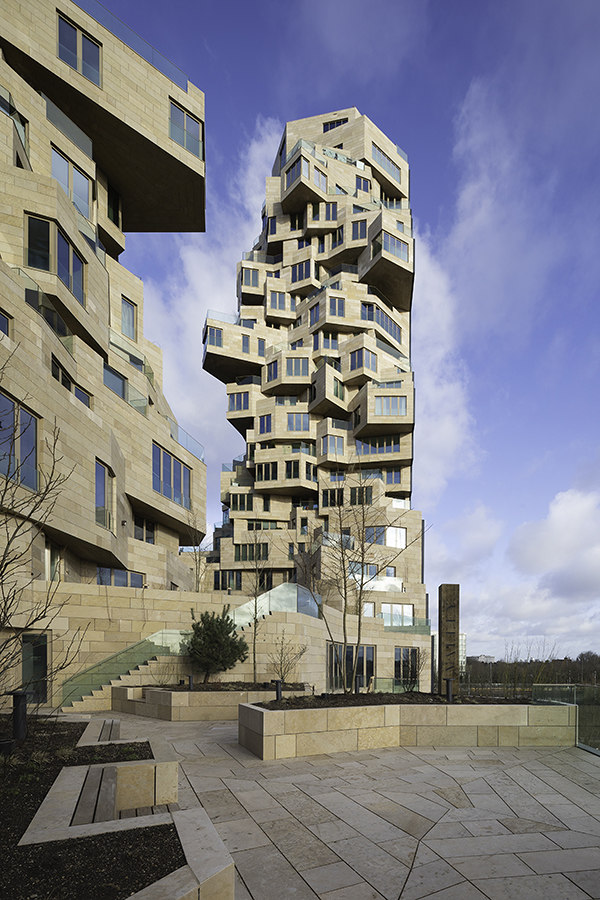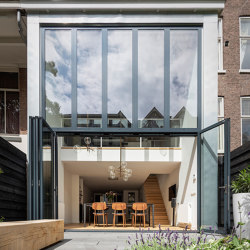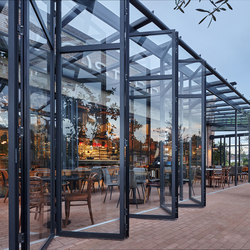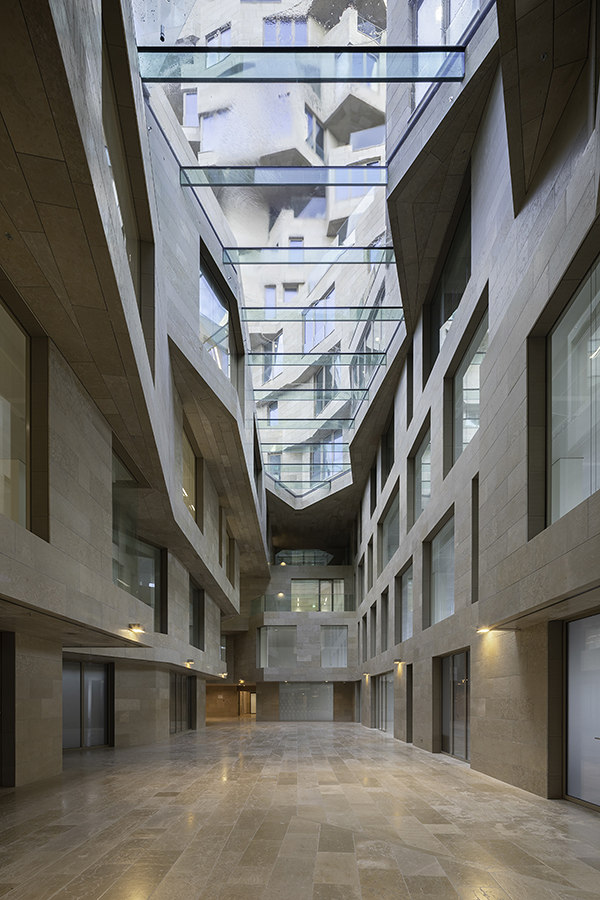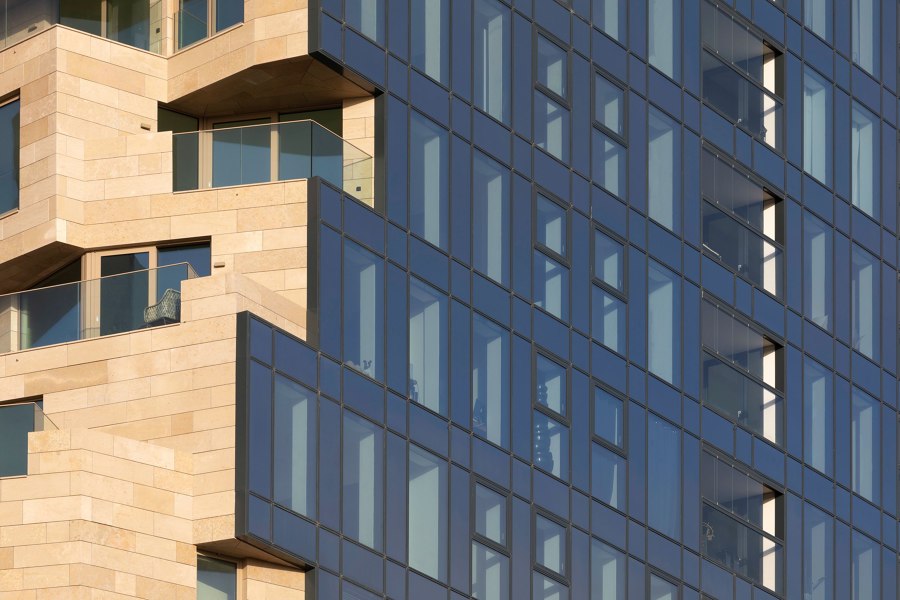Making the most of urban landscapes with Solarlux
Storia del Marchio di Barbara Jahn-Rösel
Wien, Austria
21.07.22
When faced with the question of how to maximise views and facade aesthetics without compromising on important safety or insulation issues for Amsterdam's otherworldly 'Valley' project, the planners turned to glass expert Solarlux for answers.
In the Zuidas district of Amsterdam, which is currently redefining itself, the renowned Dutch architectural firm MVRDV is building spectacular residential and commercial towers in the shape of a mountain range. © Bart van Hoek
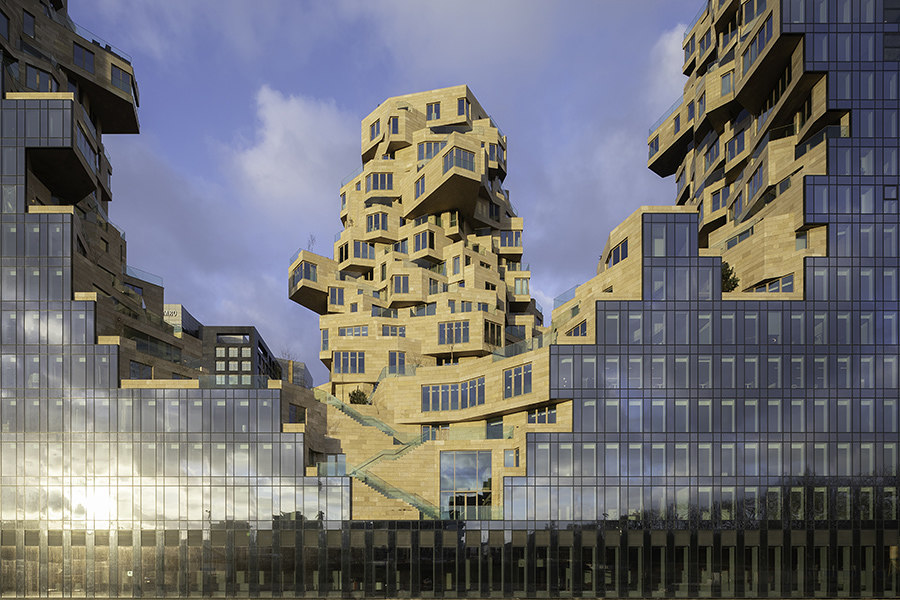
In the Zuidas district of Amsterdam, which is currently redefining itself, the renowned Dutch architectural firm MVRDV is building spectacular residential and commercial towers in the shape of a mountain range. © Bart van Hoek
×Creating transitions – between small-scale and generous, between city and nature, between working and living, and finally between past and future: with the Amsterdam Valley project, Dutch architecture firm MVRDV closes new mental loops for a modern balancing of urban monocultures.
The varied floor plans of the flats, each of which has a wonderful view over the city, prevent monotony from arising in the first place. For Solarlux, this meant finding a variety of solutions. © Bart van Hoek

The varied floor plans of the flats, each of which has a wonderful view over the city, prevent monotony from arising in the first place. For Solarlux, this meant finding a variety of solutions. © Bart van Hoek
×Diversity thought through
Amsterdam's up-and-coming Zuidas district has developed into a major business centre over the last two decades, sharing the urban development fate of most international banking and business districts in large metropolises: a collection of high-rise towers with little greenery and plenty of monotony. In order to break through this development, the city decided to interweave business and pleasure more strongly and bring in more liveliness through retail, leisure facilities and living space. A key component of the forward-thinking project is the Valley building complex with its year-round green urban garden, winding footpaths, stairs and staggered terraces – an accessible urban landscape designed by MVRDV and landscape architect Piet Oudolf that positions itself as a green oasis between the three up to 100 m high office and residential towers.
In order to create a smooth transition to the surrounding high-rise architecture, the buildings’ frontal facades were equipped with sleek, mirrored surfaces that contrast with the jagged, inward-facing sides
The name ‘Valley’ arises from the formal imprint of the complex, which is reminiscent of a rugged mountain landscape in which the green valley is embedded. This becomes a social, interactive intersection between culture, consumption, work and pleasure. Above all, however, it was imbuing the space with a special quality of living that was a top priority for MVRDV. In order to create a smooth transition to the surrounding high-rise architecture, the buildings’ frontal facades were equipped with sleek, mirrored surfaces that contrast with the jagged, inward-facing sides. All 200 flats enjoy plenty of daylight and magnificent views of Amsterdam, great privacy and sufficient sound and wind protection. This was a major challenge, especially with the interior facades facing each other.
Above the so-called "grotto" is an artificial lake that is part of the publicly accessible launch garden on the 4th and 5th floors. © Bart van Hoek
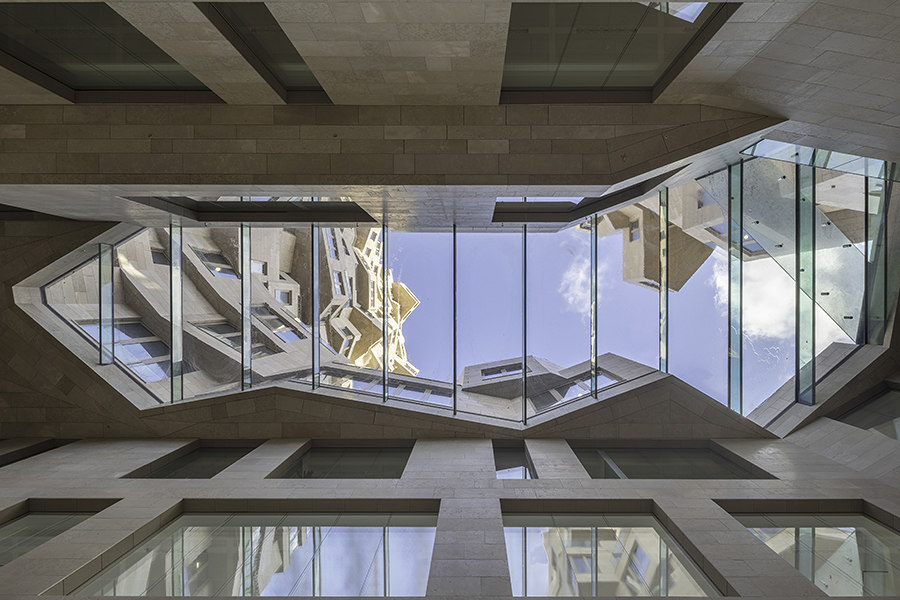
Above the so-called "grotto" is an artificial lake that is part of the publicly accessible launch garden on the 4th and 5th floors. © Bart van Hoek
×Getting down to business with a clear view
Solarlux, the Lower Saxony-based manufacturer of movable glass construction elements, was involved in the execution of the facades and succeeded in optimally implementing the high demands of the architects and EDGE Technologies with regard to the greatest possible outdoor space reference of the residential units. On the one hand, the flats’ interior balconies with a maximum length of 3.60 m and equipped with the SL 25 sliding-turning system that protects against sound and weather blend harmoniously into the mirrored exterior shell. Thanks to the continuous glass surfaces, which can be slid completely to either or both sides as well as turned inwards or outwards, the view remains almost unrestricted. Together with the non-insulated SL Modular facade module as a glass parapet element, the SL 25 movable elements merge into a holistic design unit – a combination that, with its high degree of prefabrication, allows, among other things, rapid construction progress.
Thanks to Solarlux's continuous glass surfaces, which can be slid completely to both sides as well as turned inwards or outwards, the view remains almost unrestricted
The residential units without open spaces or terraces, on the other hand, can also participate in enjoying the outdoor space through sophisticated design solutions. Solarlux’s Ecoline and Highline folding glass wall systems were used for the wide window fronts, which are divided into segments. They open smoothly and quietly and were supplemented with external glass balustrade elements to prevent falls. The glass elements can be stowed away against the nearest wall on one or both sides and enable the room to be opened up to the outside. The slim frame elevations of 99 mm in the sash joint further help to maximise views.
A strong dialogue with the outdoors was one of the core themes for both client and architects. Solarlux corner solutions succeed in merging the interior with the exterior on every building level. © Thea van den Heuvel
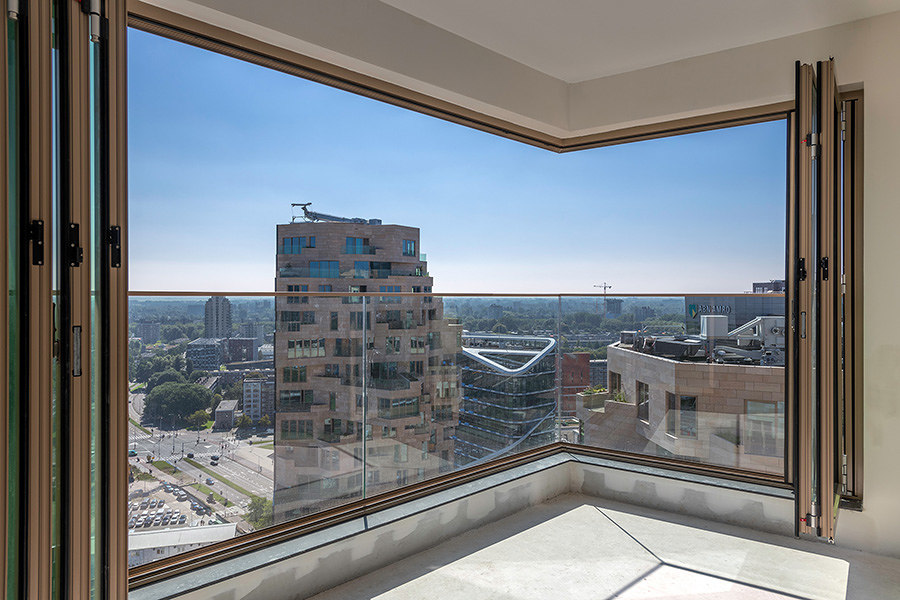
A strong dialogue with the outdoors was one of the core themes for both client and architects. Solarlux corner solutions succeed in merging the interior with the exterior on every building level. © Thea van den Heuvel
×Facing the framework
The production process wasn’t all smooth sailing, however. Due to the great desire for layouts that are as varied as possible, no two flats in ‘Valley’ are alike. All folding glass wall systems had to be made to measure, realised in the form of 23 unique constructions, each consisting of five to eight individual elements that slide over one or even two corners. Particular sticking points were the corner angles, which vary – in accordance with the parametric facade design – between 100 and 140 degrees.
Due to the great desire for layouts that are as varied as possible, no two flats in ‘Valley’ are alike. All folding glass wall systems had to be made to measure, realised in the form of 23 unique constructions, each consisting of five to eight individual elements that slide over one or even two corners
In areas above 60 m building height, where higher wind loads are to be expected as well as increased sound insulation requirements and thus thicker glass is required, Solarlux’s Highline product line was the appropriate solution due to its greater construction depth. For increased protection against the salty sea air, the aluminium profiles of the highly thermally insulated Ecoline and Highline folding glass door systems were pre-anodised and colour-coordinated with the grey-beige stone facade of the residential towers. And last but not least, all folding glass walls were equipped with a cleaning fitting that makes it easy to keep the extraordinary outer surfaces shining: the folding elements can be unlocked at the hinge and the outer sides folded inwards.
© Architonic

