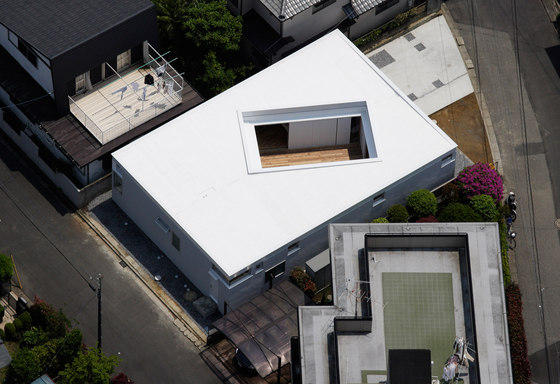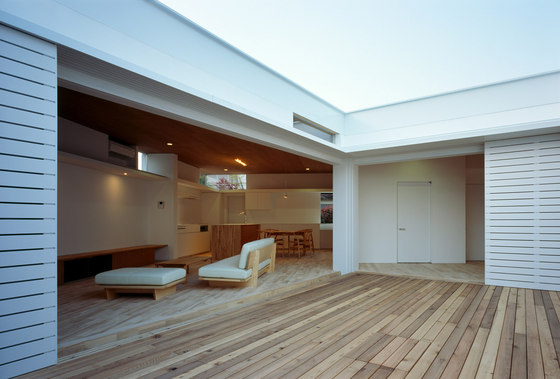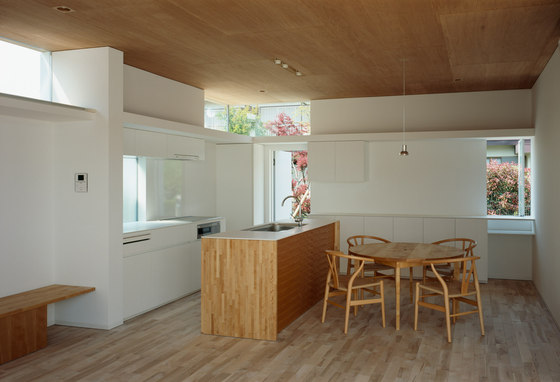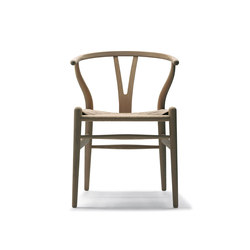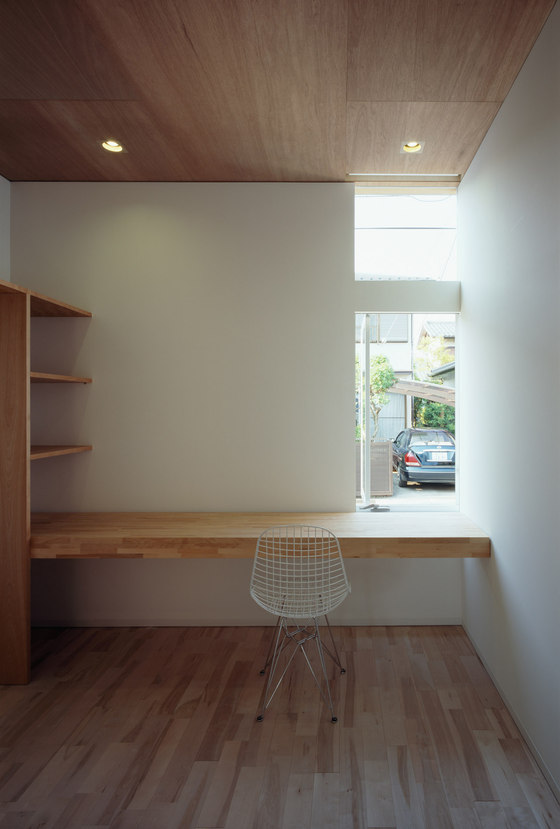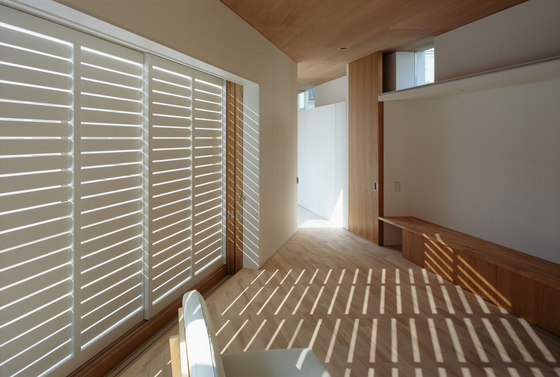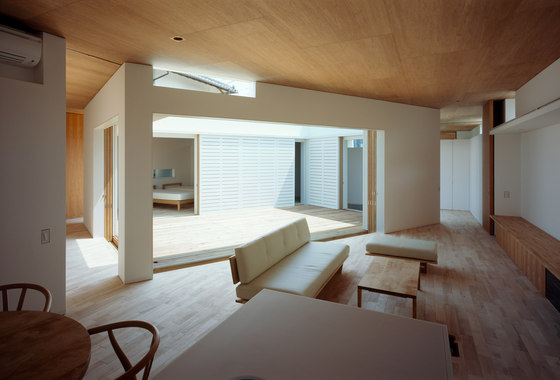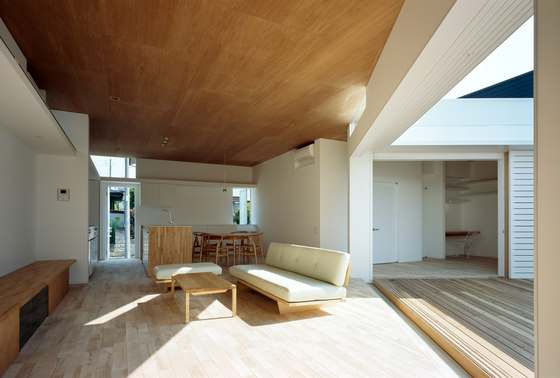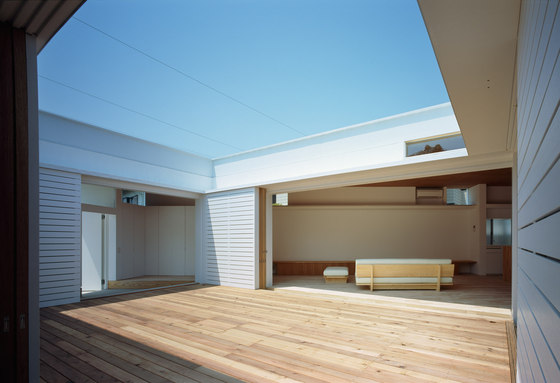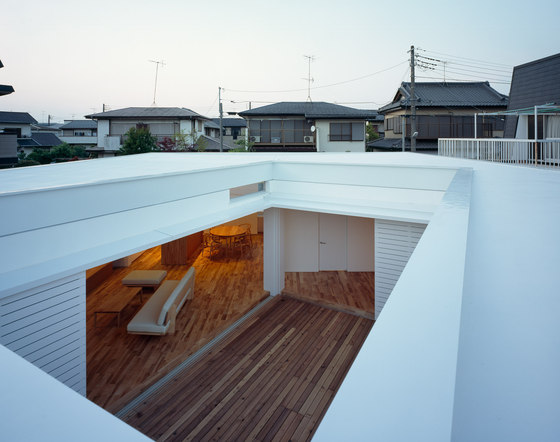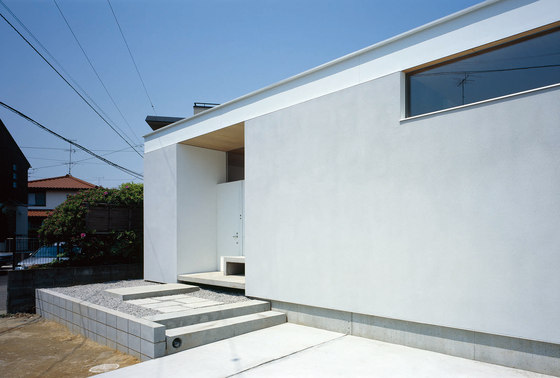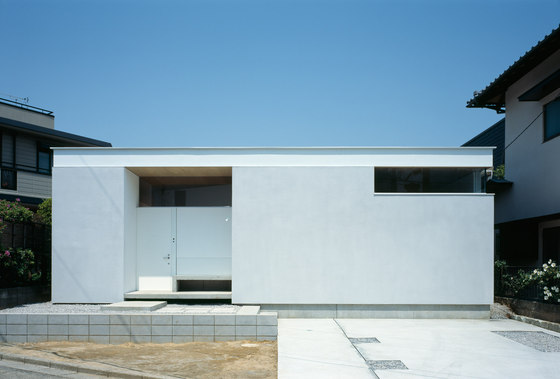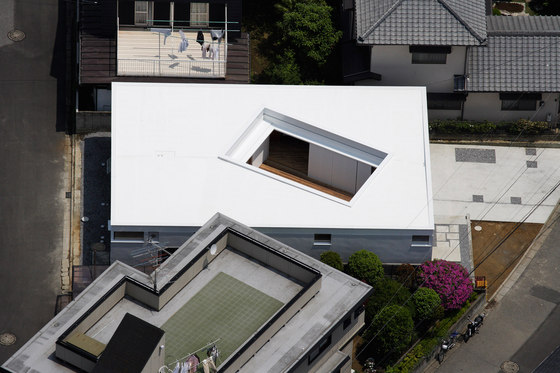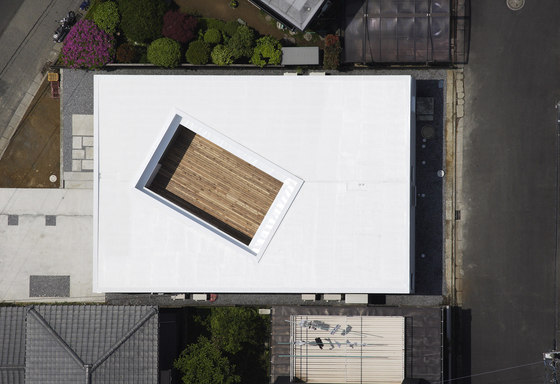F-WHITE is an independent one-storied residence with a courtyard for a single family. The impressive design of the courtyard is created as a responce to the request of the client family, the uniqueness of the site, and the characteristic feature of the courtyard style.
The request from the client family for their new house was sense of family unity and spaciousness. They didn’t want the internal space divided into closed small peaces, and this image was so strong that they preferred one-storied house without any separations of the floor rather than two-storied one. As a result, the house should have been consisted of almost one single large space.
Another condition is the character of the site. The size of the site was unusual -1.5 times larger than typical size for suburban houses-, while the width is smaller. That was why this place had been unpopular for residential use but used as a parking lot over 30 years. In order to make a good use of this site’s character, courtyard style was selected. With the size of this site, the center part of the place kept off electric wires over streets and windows of neighbor houses, and the sky above was so beautiful. Allocating a courtyard on this part is not only good for enjoying blue sky, but also for obtaining protected privacy.
In regards to the courtyard style, one-storied building is fairly appropriate for it, because the lower height of the house lets the sun-ray go into the courtyard. This solution also came up with the clients’ request for a one-storied house, and larger footprint of one-storied house was suitable for this unusual size of the site. But if you put on an outside space in the middle of the site whose width is limited, inside space of the house would be separated into two parts, then unified feeling of the house would be spoiled. That was a violation to the client’s request, so we had to find a way to solve this problem with some ideas.
Our answer for these conditions was allocating the rectangular courtyard at an unusual oblique angle to outer walls but not at a right angle. Because by locating like that, spaces around the courtyard can have enough area to stay, and be chained each other at their corners without aisle. This arrangement strengthens the relation between spaces, and creates unified feeling of the house. This solution also provides feeling of spaciousness when you are inside of the house, because this oblique angle makes the courtyard look like a box which happened to be thrown out on one very large internal space. And in spite of sense of unity and spaciousness, the space around the courtyard is not just a big absent space but specialized to each function with various levels of privacy. You can find new and different scenes whenever you turn the corners around the courtyard, though the plan itself is quite simple. As described above, impressive design of F-WHITE is a clever answer for the uniqueness of the client, the site, and the courtyard style.
Takuro Yamamoto Architects
Structure Design: Masuda Structural Engineering Office
Construction: Nagano-Koumuten
Furniture: tallman STUDIO
