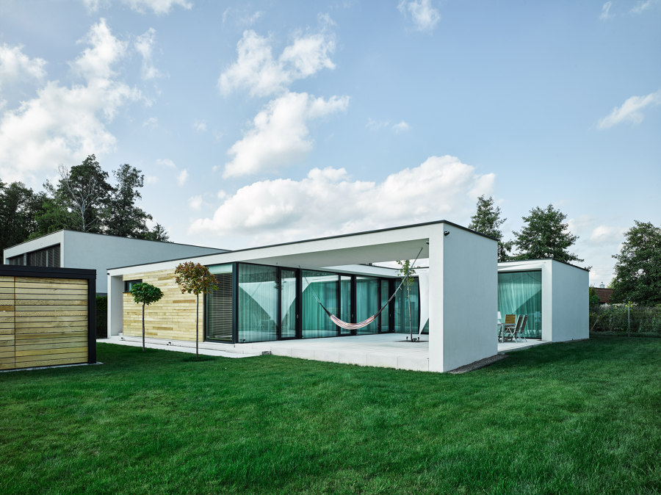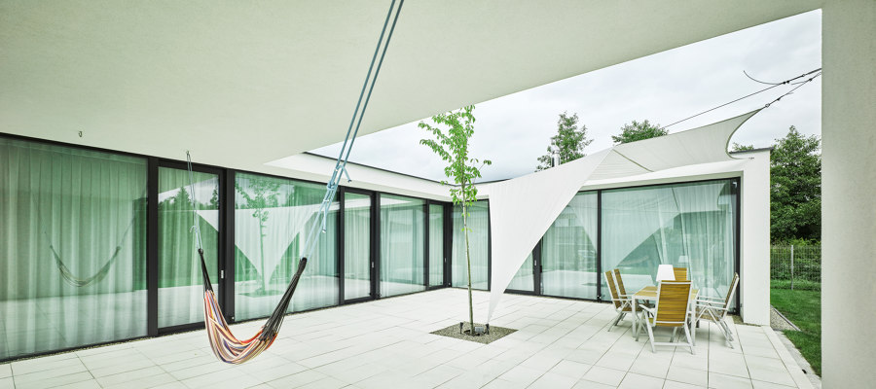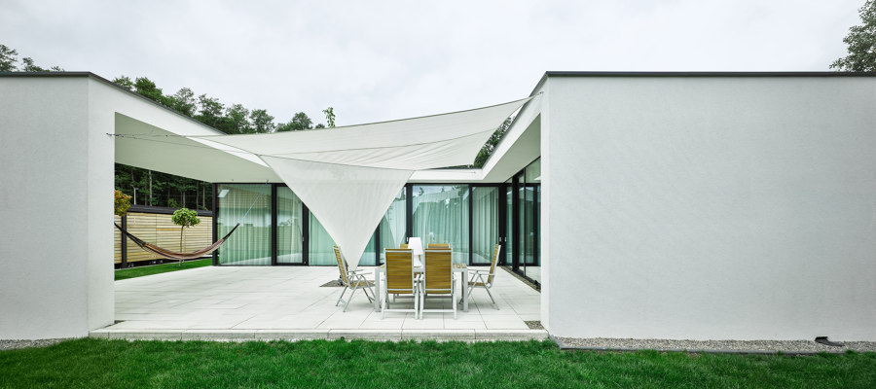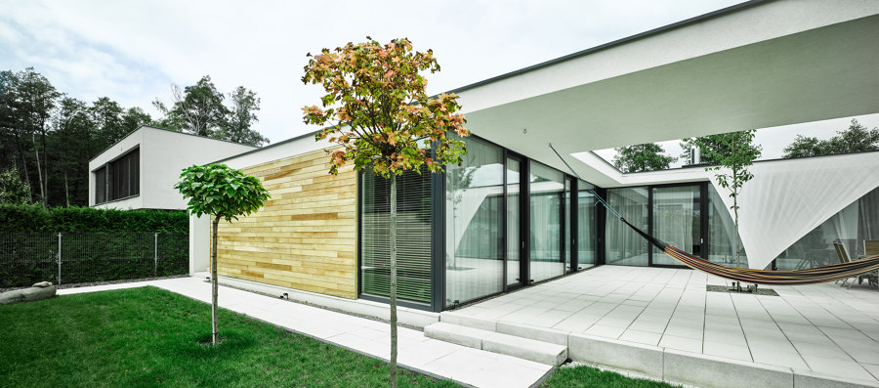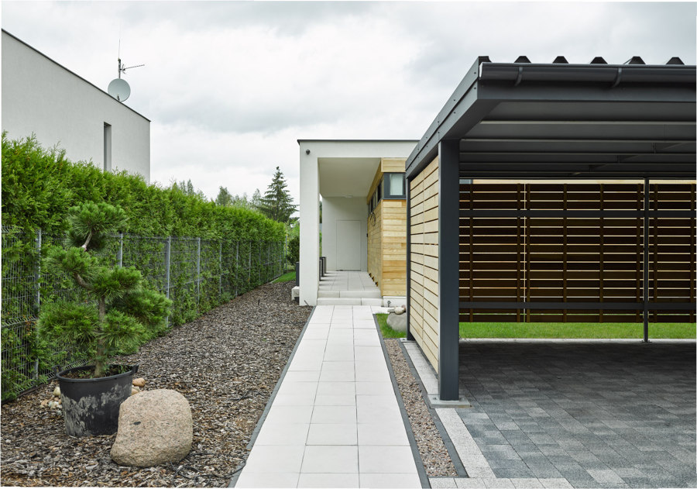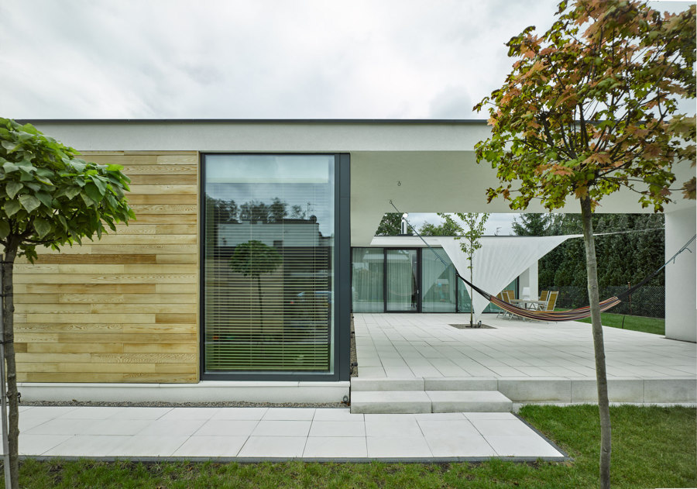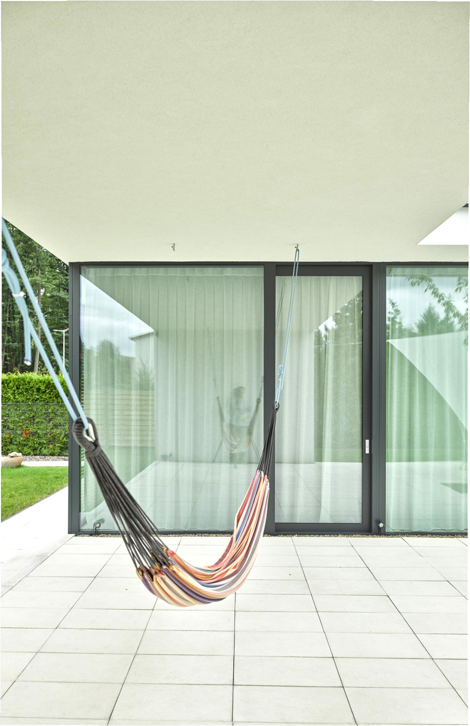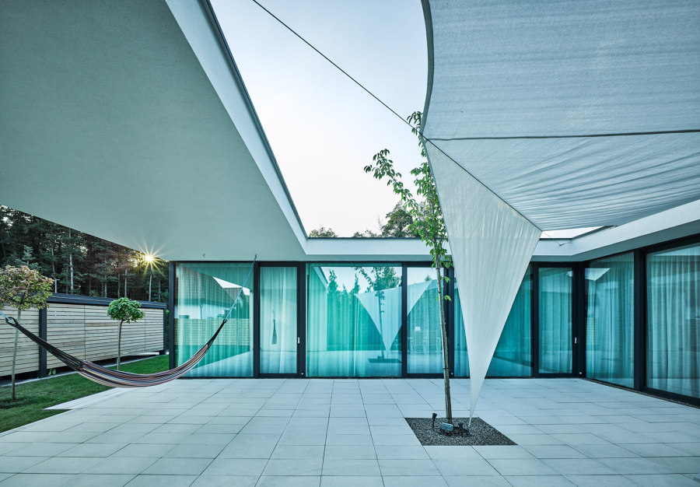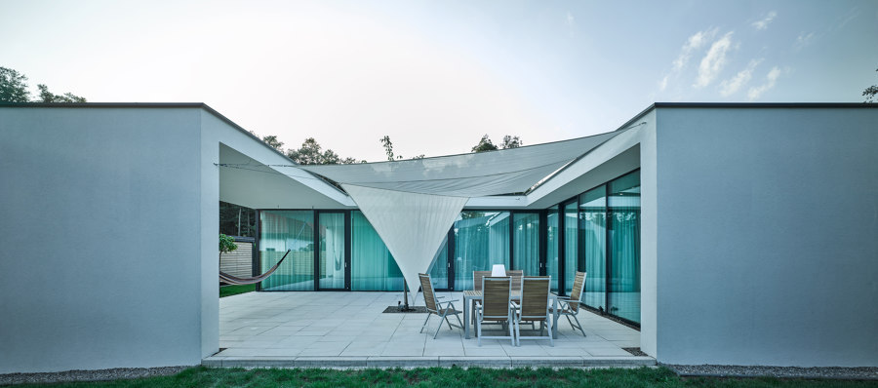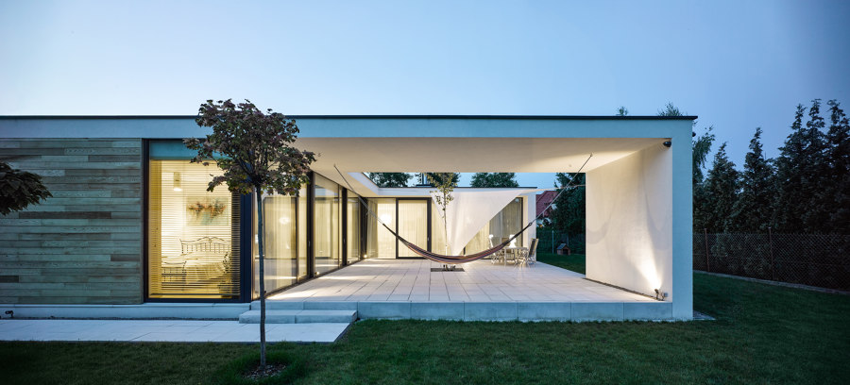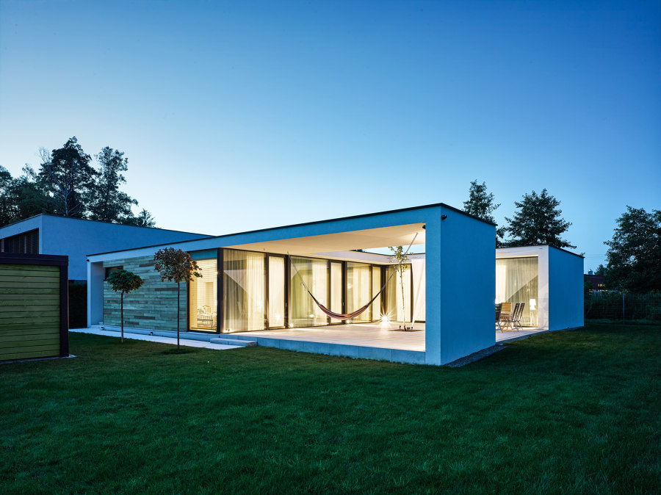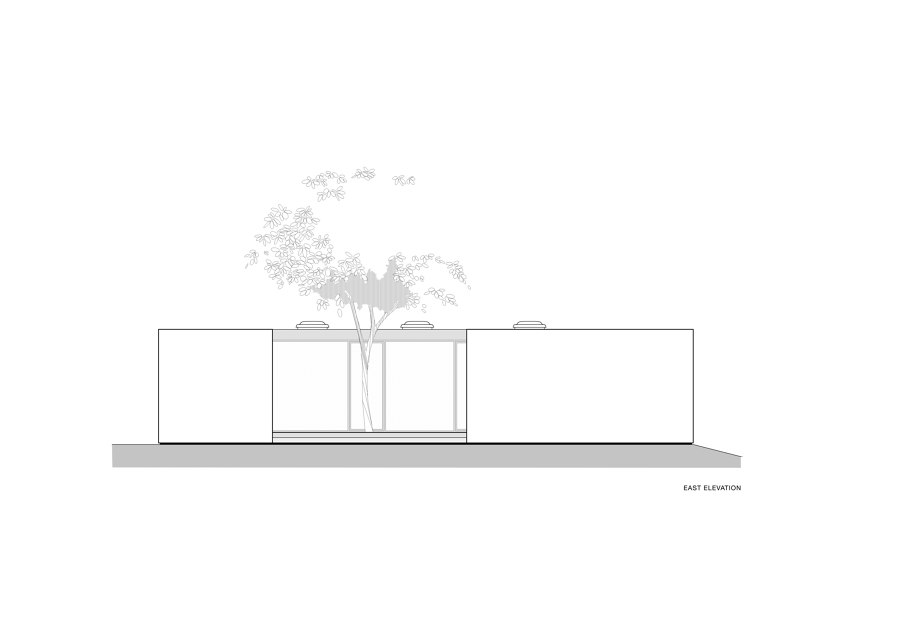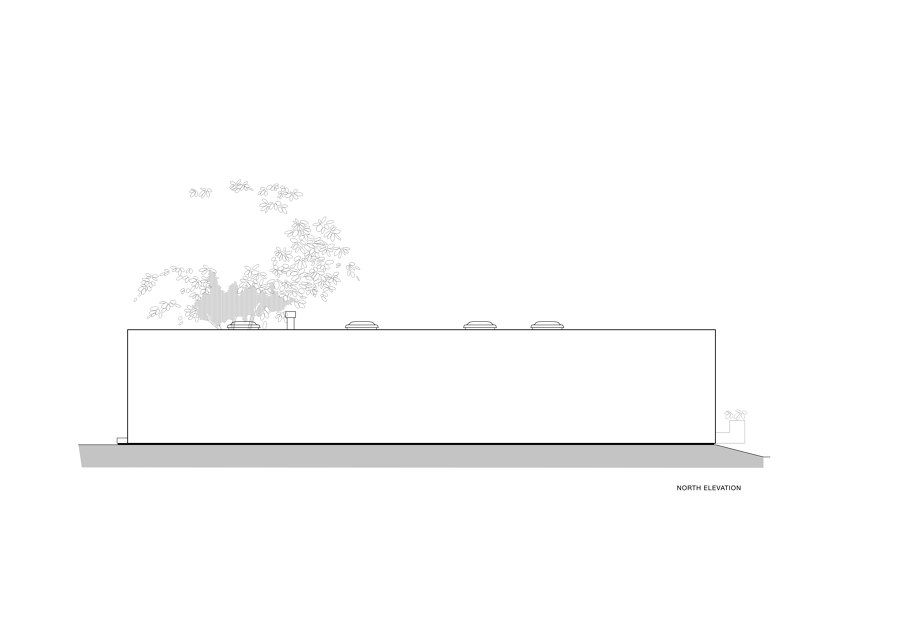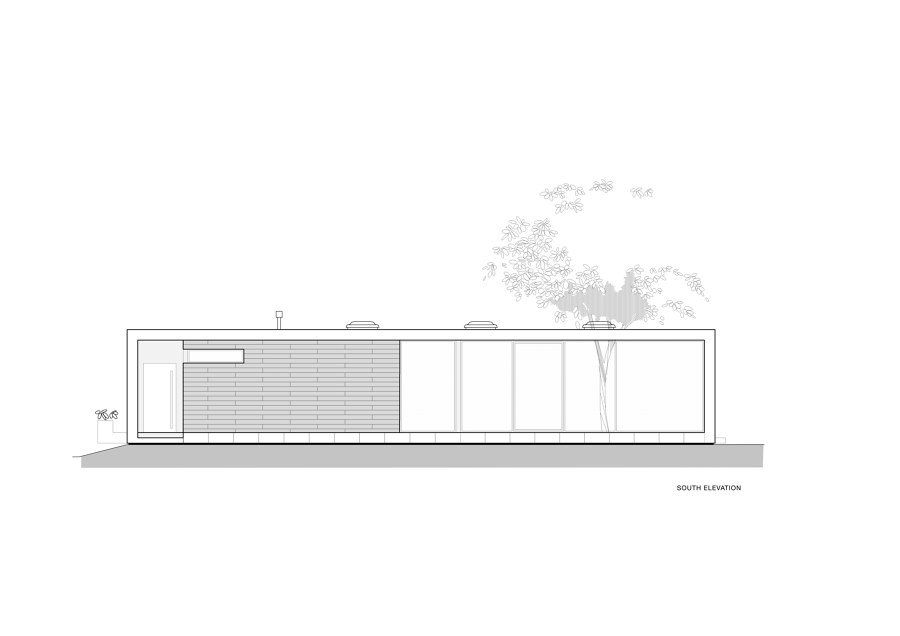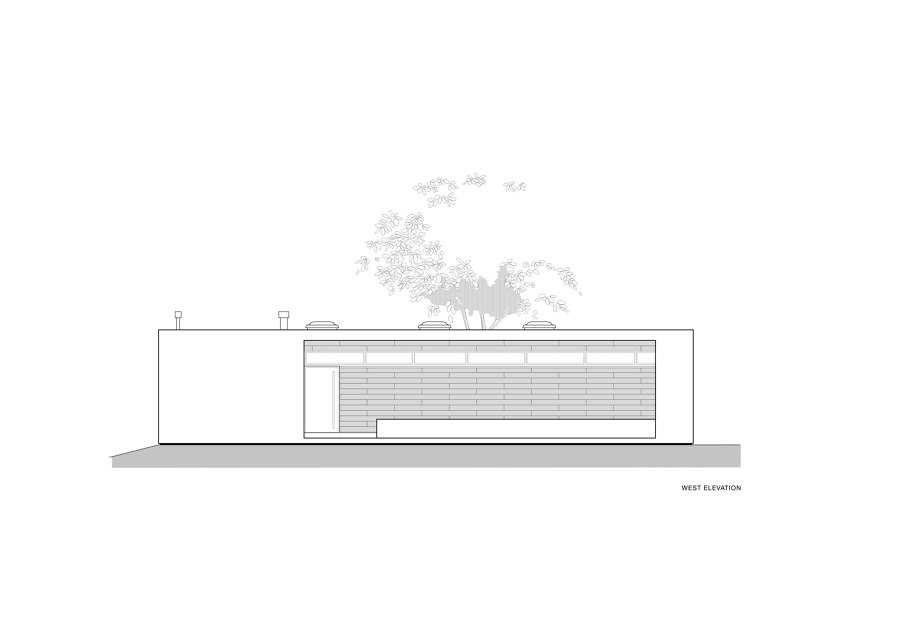The house was designed for a young couple with a child. It was built on a small plot of land under the forest, withdrawn from the street. Near the borders of the plot there are adjacent single-family residential buildings. The challenge was to design the building in such a way as to ensure intimacy and intimacy for the residents and at the same time to fit into the existing context.
That is why the body of the building was shaped in such a way as to close the view of the neighboring houses with full walls, and open the view inside to the surrounding greenery. Thanks to the openwork roofing in the southern part of the house, the internal terrace has become an intimate patio. A tree planted in the middle and a hammock hanging from the roof highlight the relaxing character of this part of the house.
A very simple one-storey block was proposed. The rationale of the house is reflected in the projection. The function of the building is drawn on an "L" plan, one wing of which has a living purpose - kitchen, dining room and living room, and the other consists of three bedrooms and a closet, bathroom and laundry. The space of the combined kitchen, dining room and living room was additionally illuminated with three skylights for flat roofs. Due to the shape of the plot, the garage was completely abandoned. In the northern corner of the house there is a technical and storage room, with access both from the outside (bicycles, lawnmower) and inside the house.
The project uses simple materials that fit into the character of the surrounding development: walls plastered in white or with wooden lining, large glazing, aluminum joinery in graphite. The terrace is finished with concrete slabs.
Design Team:
Stoprocent Architekci: Przemek Kaczkowski, Magda Morelewska,
Co-designers: arch. Iwona Pawłowska
