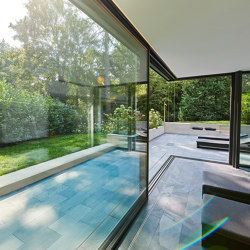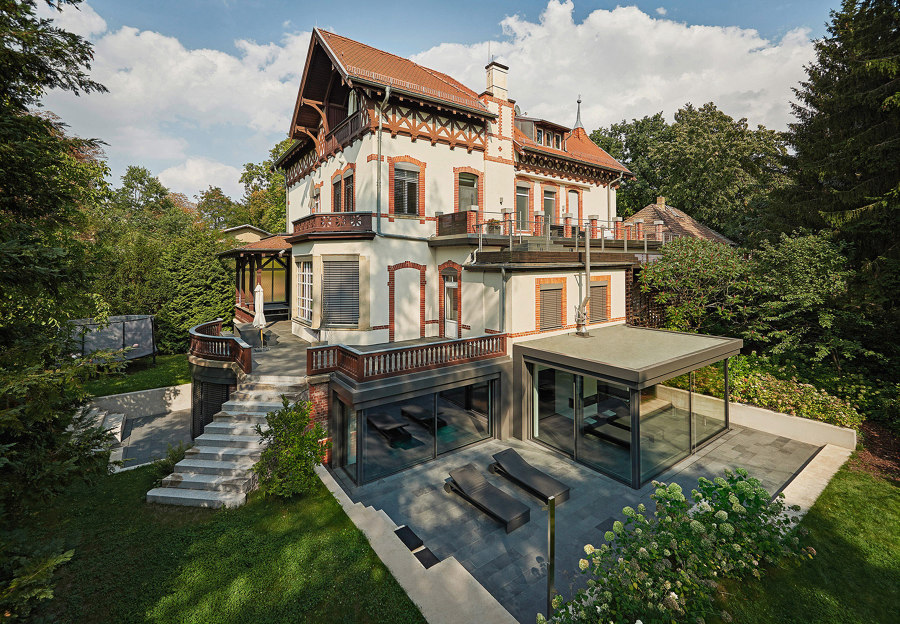
Fotografo: Tom Philippi
Transparent case
The surrounding atmosphere is crucial for a wellness oasis. For the personal relaxation area, a client couple wished an open extension with regard to nature to escape everyday life in their city villa. Transparent facades connect the interior and exterior.
Creating a wellness oasis which radiates peace and relaxation - that was the wish of a designer and her partner. For this purpose, a sauna area and a swimming pool were integrated into the basement of their spacious old building, which was previously used as a cellar. Particularly important to them was the connection of the new rooms to the surrounding nature and the view into the own garden. The sauna area was to be integrated into the house where the cool storage room used to be. The owners wanted to transform the basement into a bright, light-flooded room. At the same time, historical elements of the villa should be preserved.
To realize this, a comprehensive rearrangement of the basement in connection with a wide opening and the extension of the villa via a transparent facade was necessary. Thanks to generous glass surfaces and the use of similar materials in the indoor and outdoor areas, the home, garden and wellness area could be connected to one another equally. As a result of the renovations, the previously existing threshold between inside and outside has been lifted and the garden, which has hitherto only been accessible via stairs from the ground floor, has become part of the sauna and bathing area. So the special ideas of the builders could be fulfilled. The result: a generously open floor to the garden with a glass-lined south room.
Already at the beginning of the planning phase glass was intended as material for the new facades. To ensure a direct relationship with nature, the owners wanted a glass façade made of as large as possible undivided glass elements with slender profiles. Compared to other suppliers, Solarlux offered a filigree sliding window with cero, which also offered the highest level of flexibility in the desired version. On the one hand, the large window elements create the necessary weather and safety limits and on the other hand offer the desired open, transparent shell for the wellness area. The view of the garden is hardly limited, supported by the slender window profiles. The idea of flowing transitions continues with this facade. A special highlight of the sliding window: the column-free opening on the corner. This technical finesse allows the boundless opening of space to nature.
Architect
Torsten Hentsch
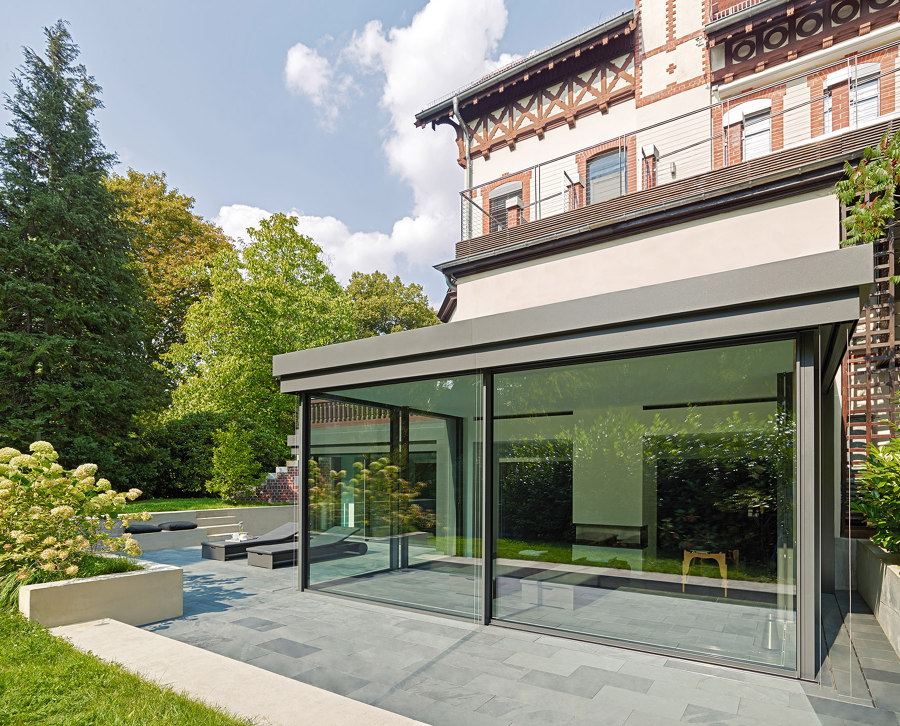
Fotografo: Tom Philippi
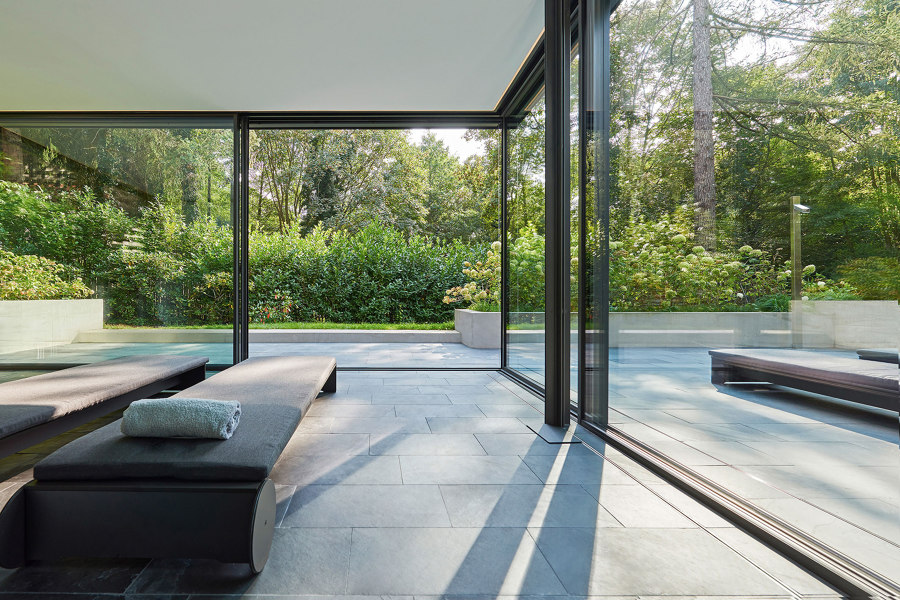
Fotografo: Tom Philippi
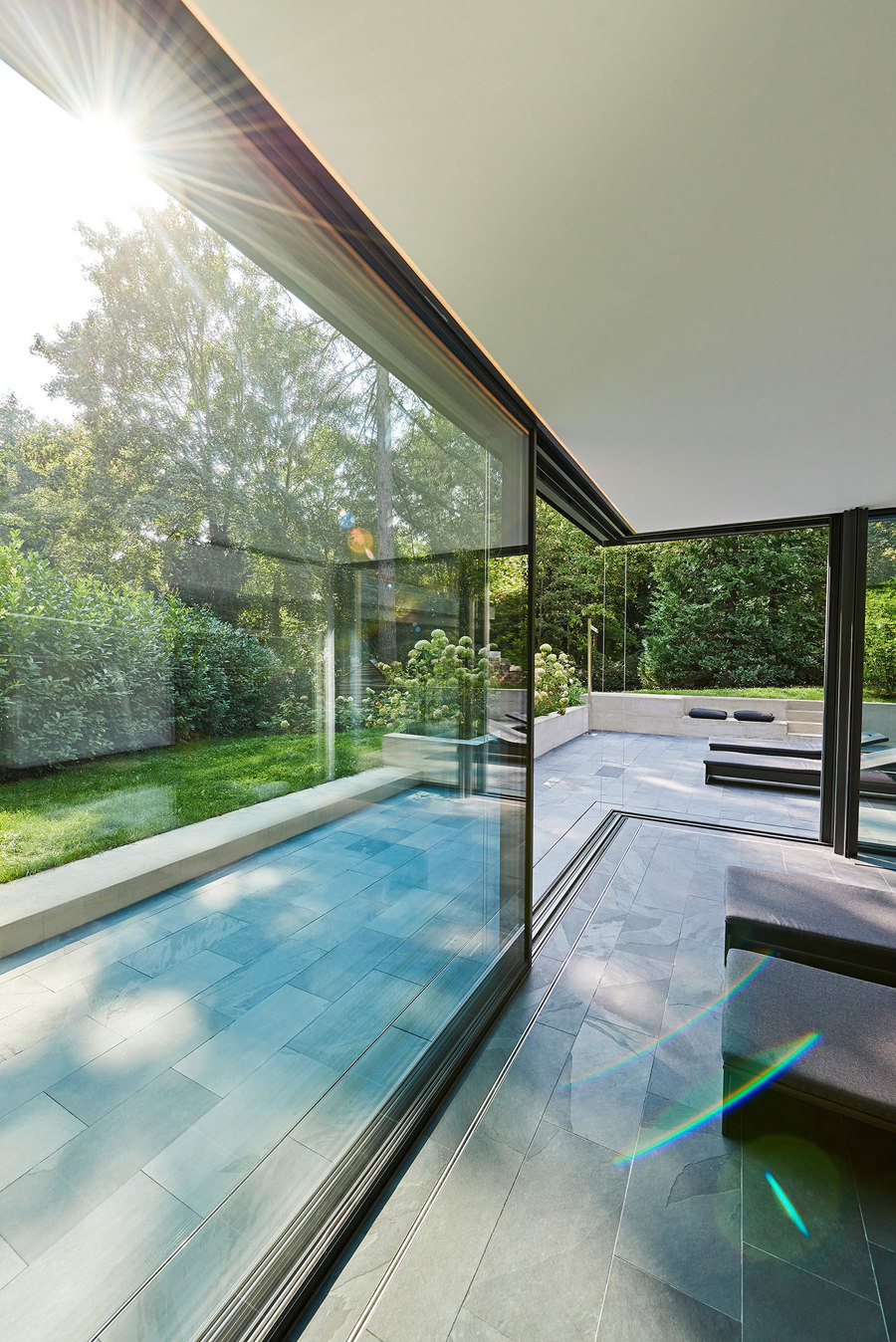
Fotografo: Tom Philippi
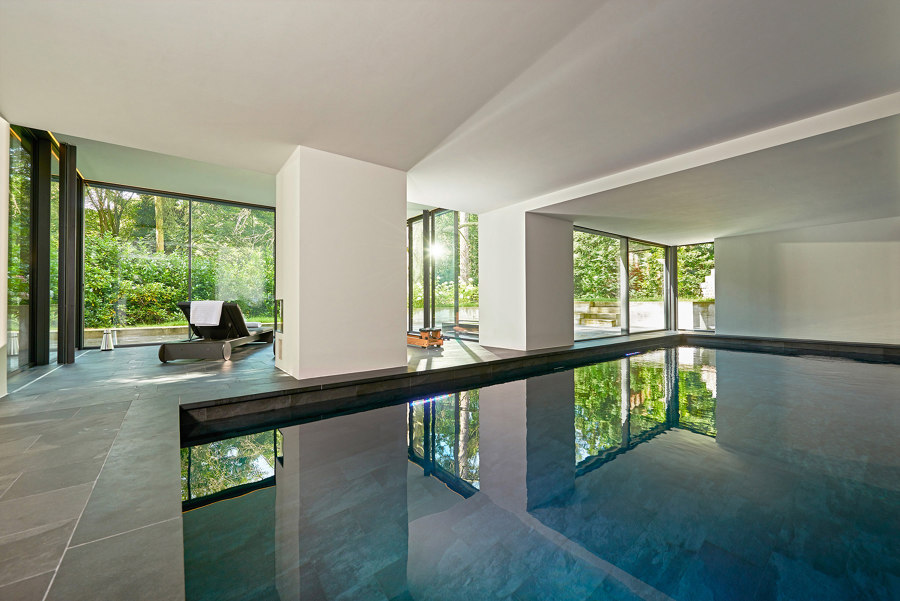
Fotografo: Tom Philippi





