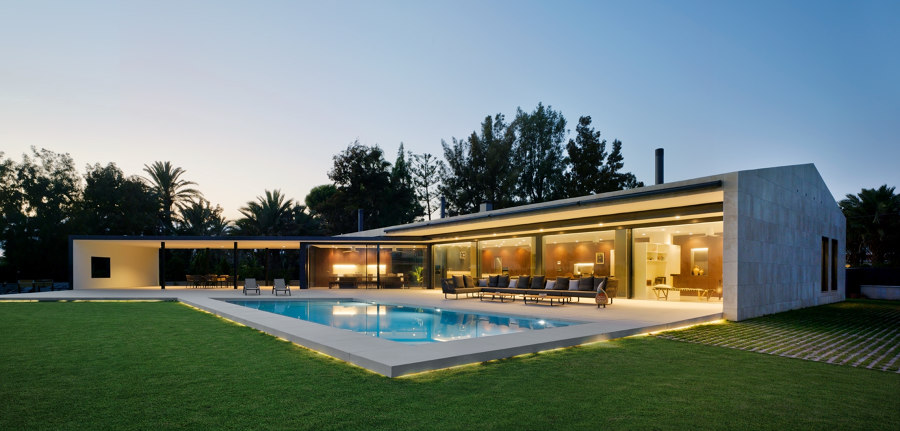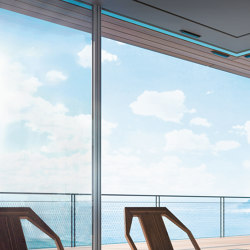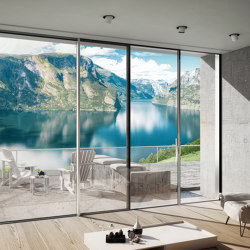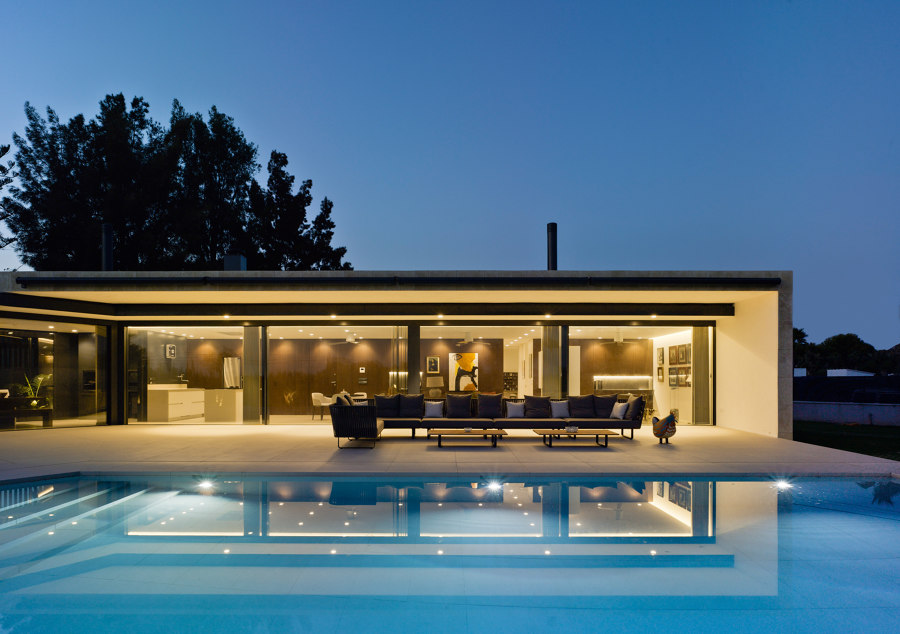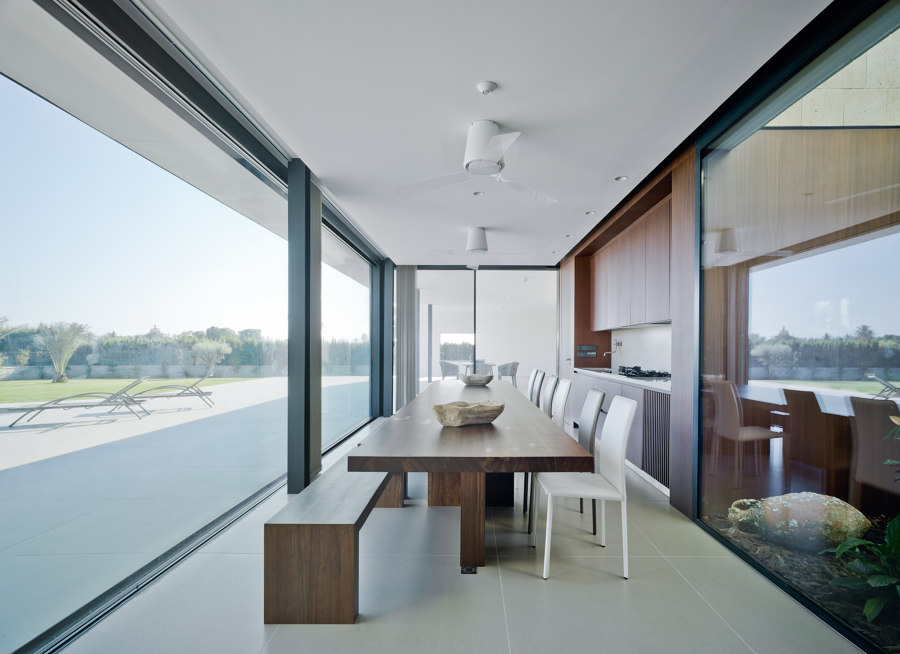The wings of the building open out at an obtuse angle and give the impression of welcoming their surroundings. The interior becomes a private window display, all against the backdrop of the transparent building envelope.
The architectural concept of the residence in Elche, Spain, is based on the thoughtful layout, the consideration of sunlight and shadow and the view of the surrounding countryside of the Spanish Levante. The local rural building archetype has been re-interpreted using a sculpted stone construction with a saddle roof. The combination with the horizontally incorporated exposed concrete accentuates the effect of the shadows. The fluid and uniform appearance is created by the continuity of the surfaces and spaces.
Within a fraction of a second, you feel at one with heart and soul in this place. The first glance outside pushes everything else from your mind. In this house, the surrounding landscape can unveil its full majesty. “From the start we wanted to create an architectural unit that interacts with the outside and creates a space that opens up the landscape and integrates into the surrounding nature,” explained the architects from Estudio ARN. In this regard the Schüco sliding system is the protagonist and foundational unit for achieving the necessary continuity between the spaces. They transition smoothly into the exterior, and together form a large platform in which the swimming pool area is the leading element. In this way water and space fundamentally influence the living experience and make unique snapshots possible, as though in a film.
Architect
Estudio ARN
Project Partners
Novalco Metales S.L.

