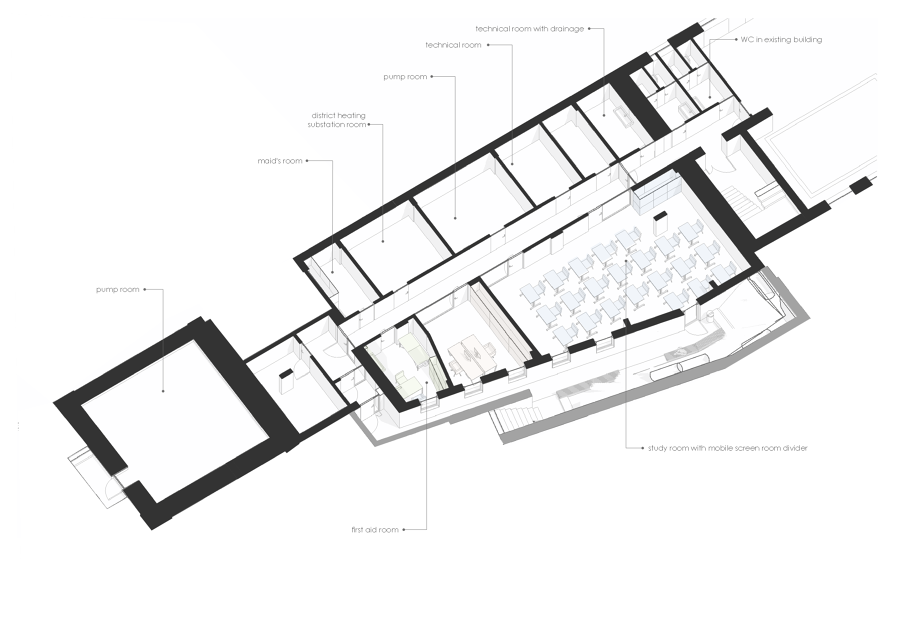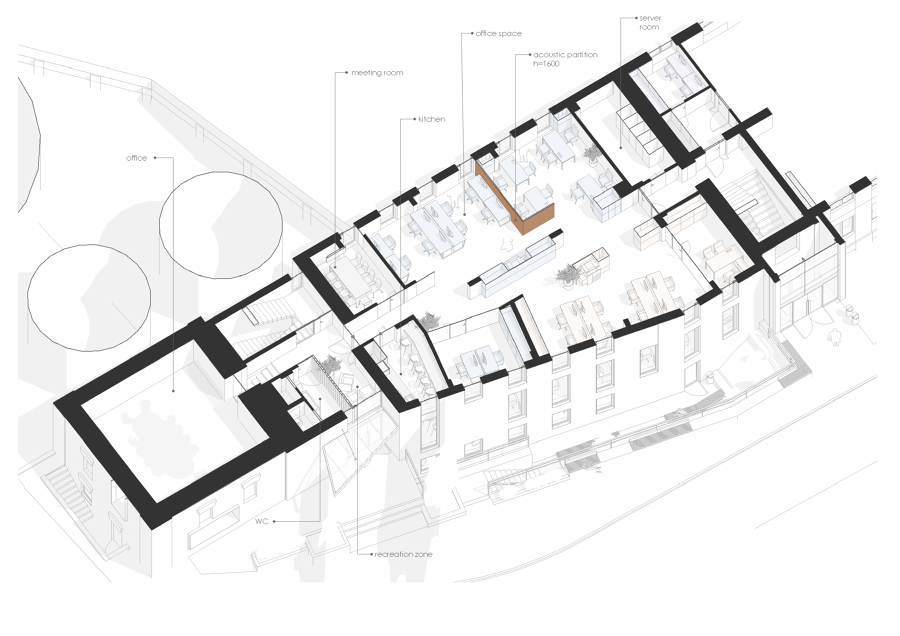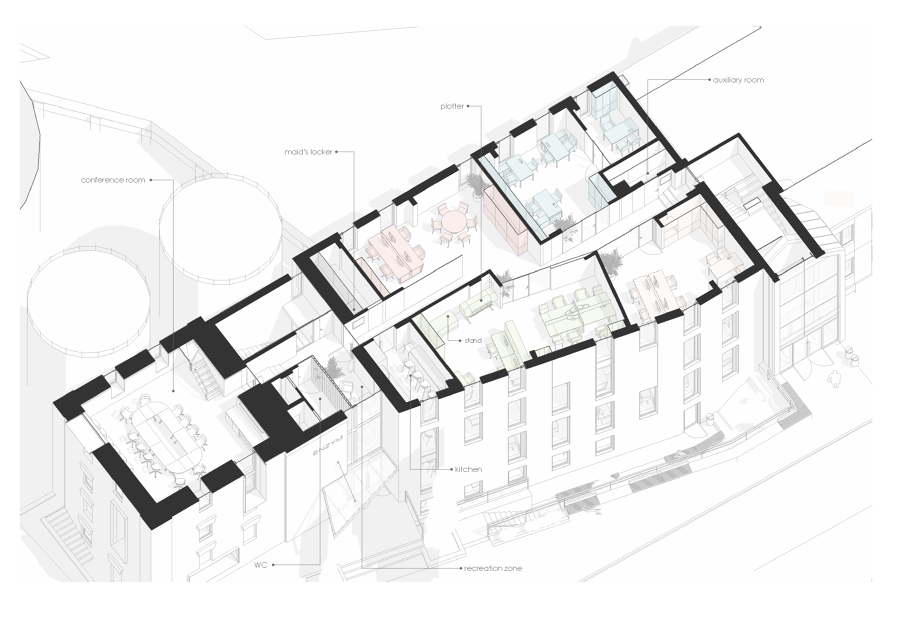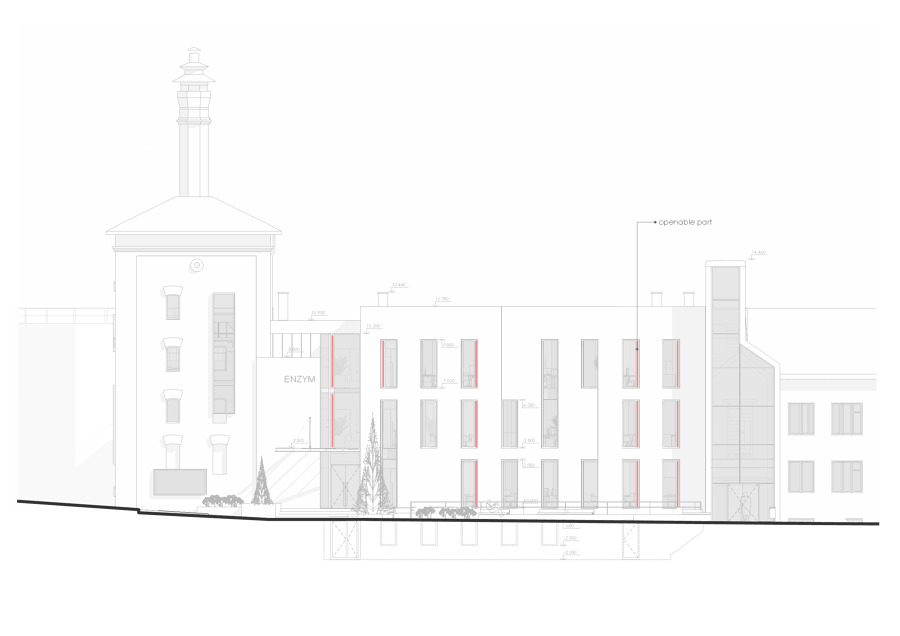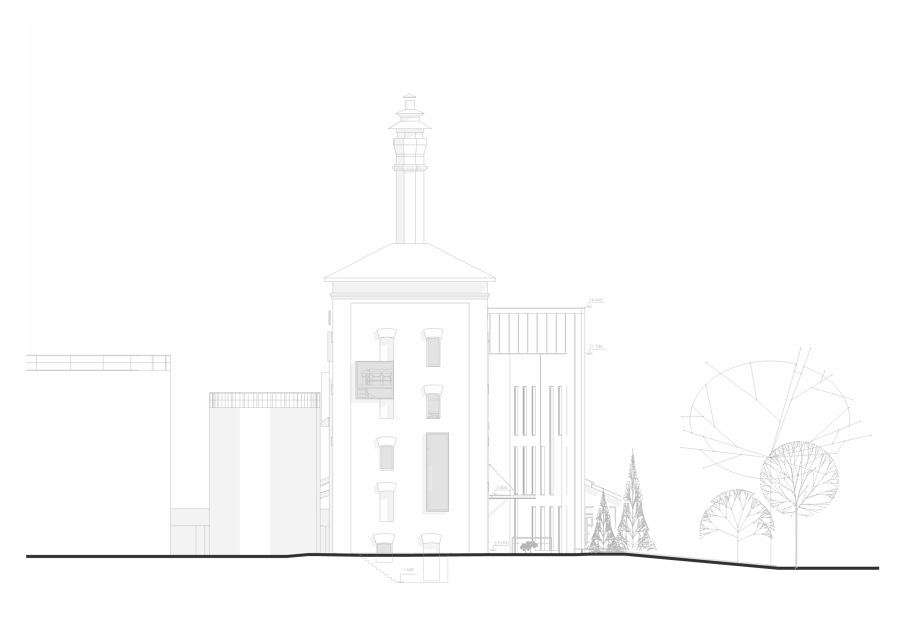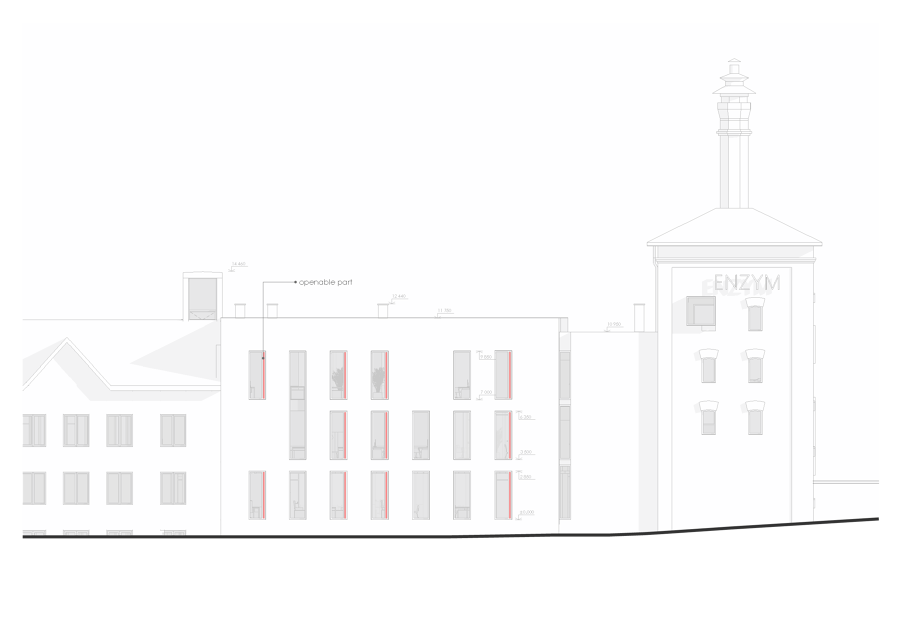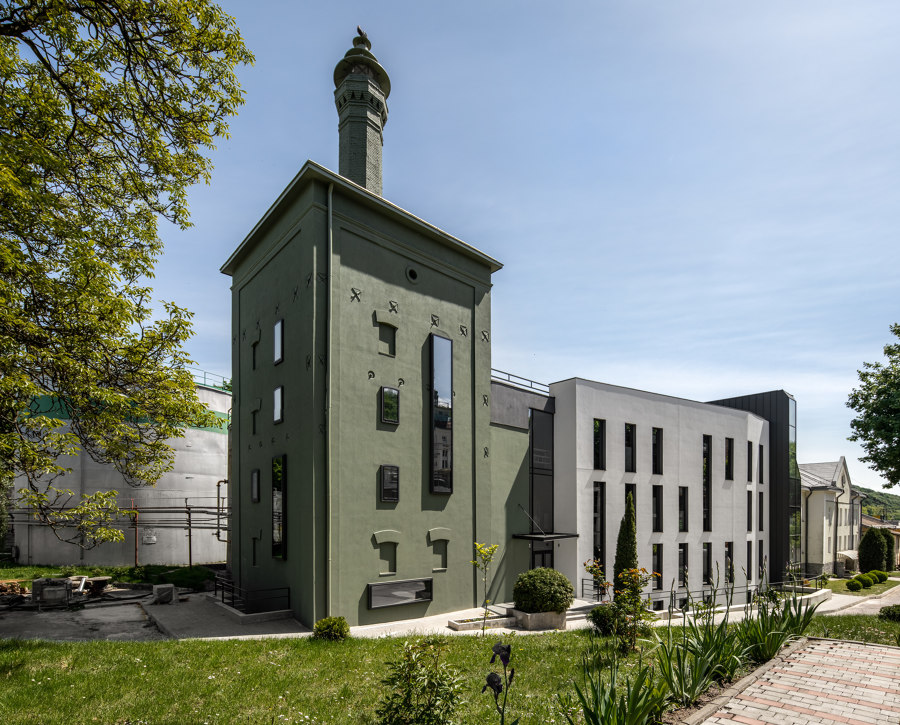
Fotografo: Andrey Bezuglov
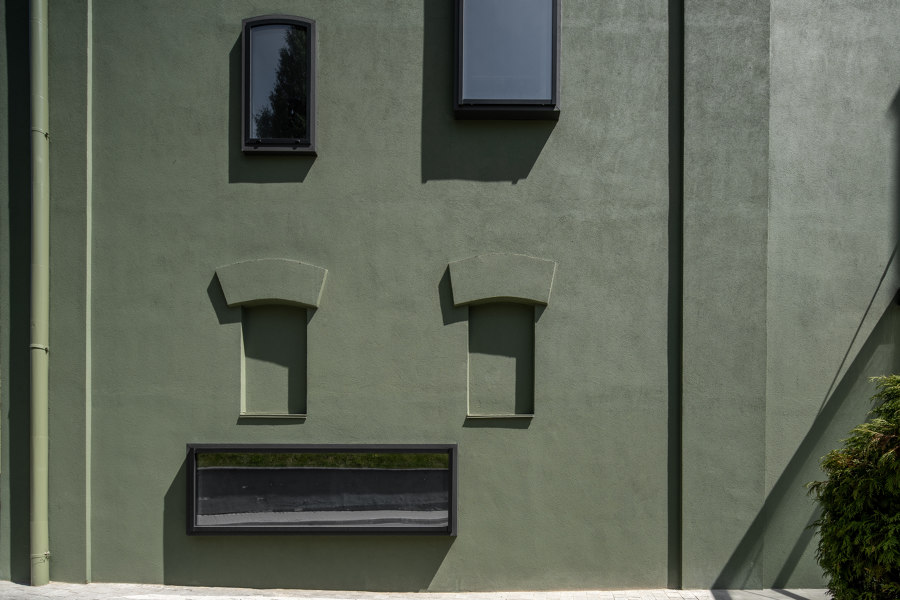
Fotografo: Andrey Bezuglov
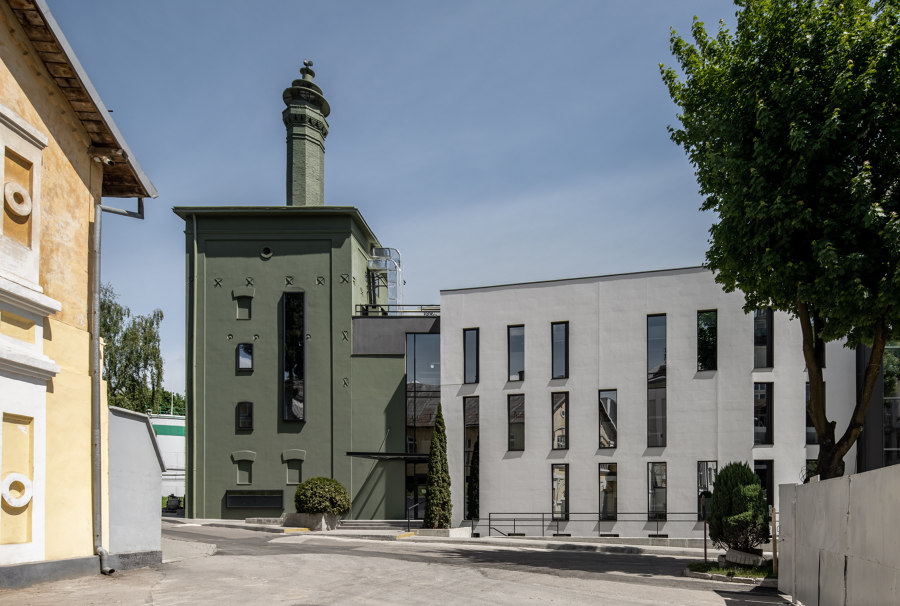
Fotografo: Andrey Bezuglov
This project was commissioned by a Lviv-based company Enzym headquartered in a wooded area on the outskirts of the city. The project is complex, and to date has been implemented partially. Initially, the project consisted of the renovation of an entrance group. Later on, the architects at the Replus bureau decided to go further and present a visual plan for the total renovation of the factory with the time frame of ten to twenty years.
Firstly, they completed the part of the project involving the new entrance group and the adjacent territory including parking lots and public transport stops. It was done without any expensive solutions, everything needed to be simple and functional, modern and comfortable. To accentuate the decorative part of the entrance group they used green, the company’s new brand colour, and the colour of patinated copper. Their next step was to build a new office building from scratch…
The client chose a relatively narrow site. It was located between existing office buildings and an unused old brick structure dating from the mid-19th century. The architects had to develop a long-term perspective for other existing buildings e.g. enlarging, renovating and adding superstructures. They designed a more accentuated glass staircase and an entrance that now separates the existing office from the new building. It will be the main entrance to all the buildings in the future.
”Our project required a lot of space, so we used practically all the area free from factory buildings. We left some empty space near the main entrance to ensure a better composure of the complex”, said Dmytro Sorokevych, the lead architect and co-founder of the Replus bureau.
Since the new building was meant for comfort and optimal space for employees in the first place, rather than being a representative office, they kept its façade design simple and functional.
The architects wanted to clean and expose the bricks of the old historical building. Initially, this part of the project was approved by the factory’s administration. However, since this building had suffered from numerous reconstructions and its walls were in poor condition, the idea was abandoned. Thus, the colour of patinated copper, present in the factory’s new environment, was chosen.
Opting for large windows made the building also suitable for office space. They also put mirrors on the outside slopes to disguise almost one-meter wide wall.
On the top floor of the building, a two-level conference room was made with authentic vaults, metallic balconies and parts of over 150-year-old load-bearing structures. The conference room has minimalistic and light interior. Uncovered plumbing and wiring, glass blocks, bent frames of workstations and bare concrete wall finish create an atmosphere of industrial and laboratory premises. Wooden textures and natural linoleum secure comfort in the office. As a final touch, Ukrainian artist Andriy Linik has used the staircase for a factory history museum.
“Emotionally, we wanted that the design reflects pragmatism and precision of Danish and German factories”, summed up Dmytro Sorokevych.
Design Team:
replus design bureau
Lead Architects: Dmytro Sorokevych
Design Team: Malets Andrii, Chyzhovskyy Michael, Zhuk Igor, Kulchytckyy Vitalii, Mykola Kniaz, Orest Mosiievskyi
Engineering: ABMK project development
Landscape: Lyudmyla Vorobjova
Collaborators: Andriy Linik
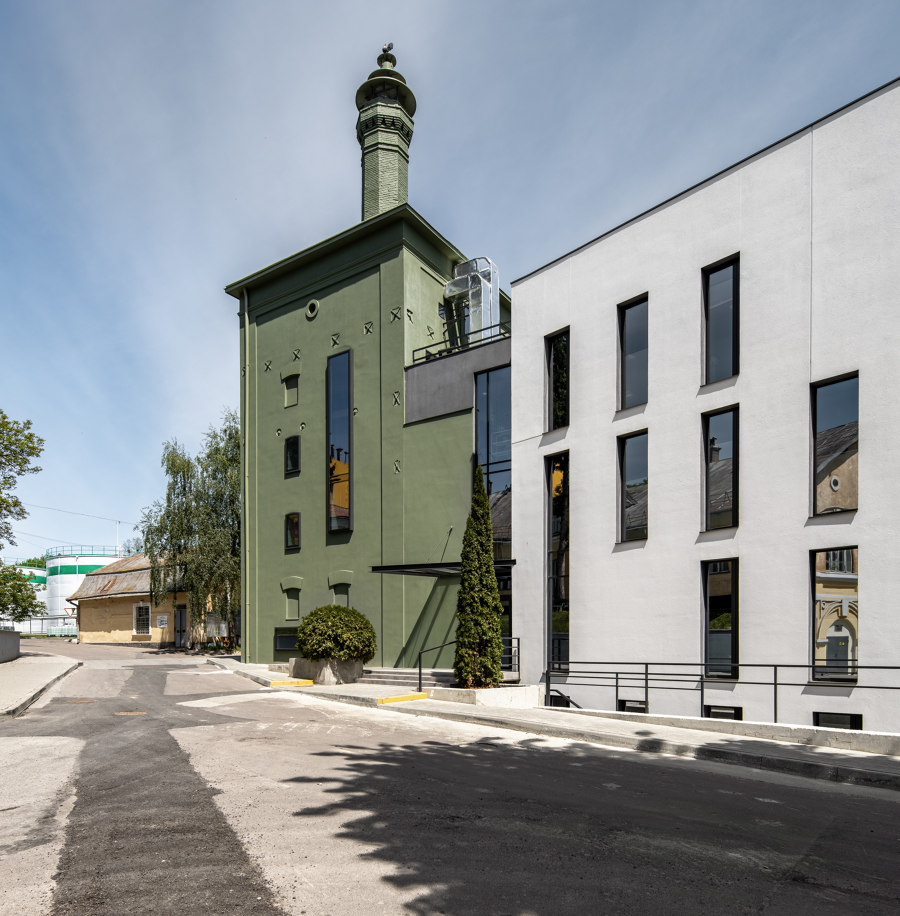
Fotografo: Andrey Bezuglov
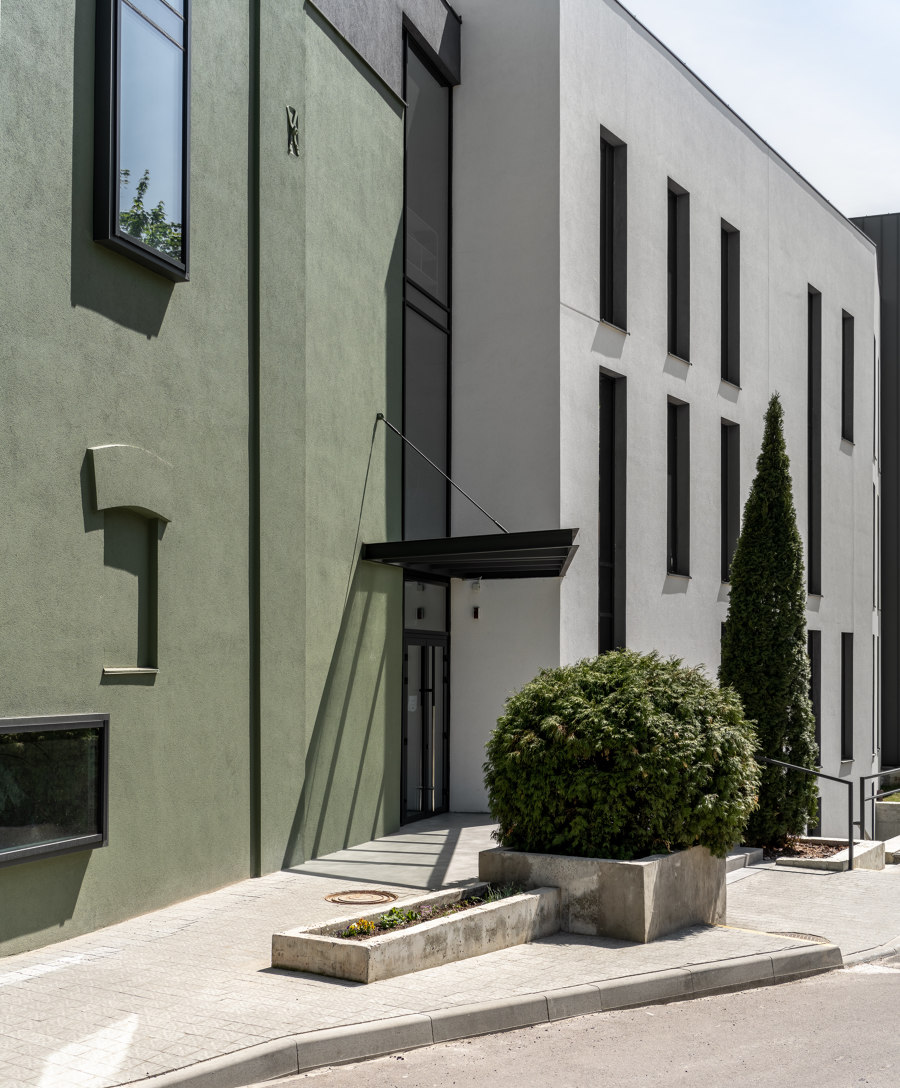
Fotografo: Andrey Bezuglov
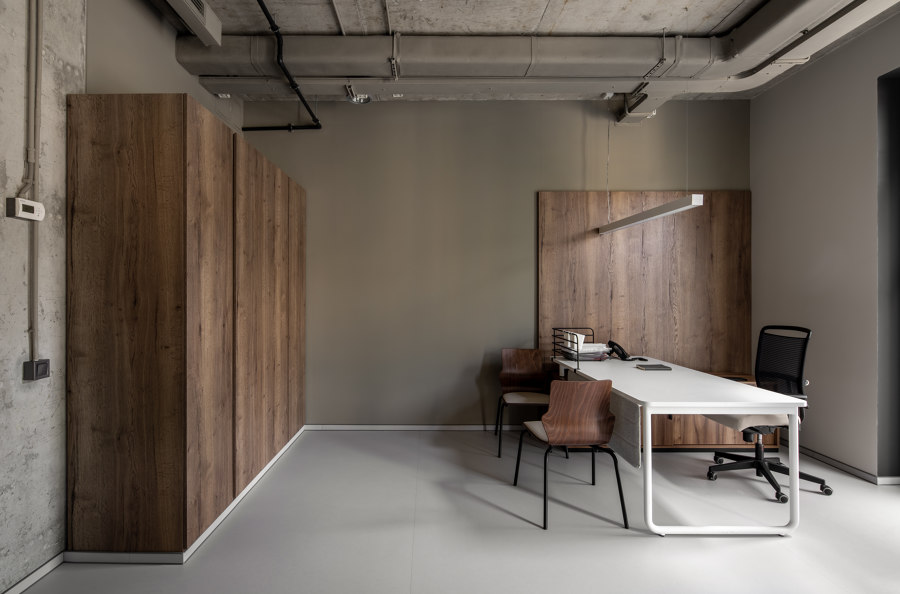
Fotografo: Andrey Bezuglov
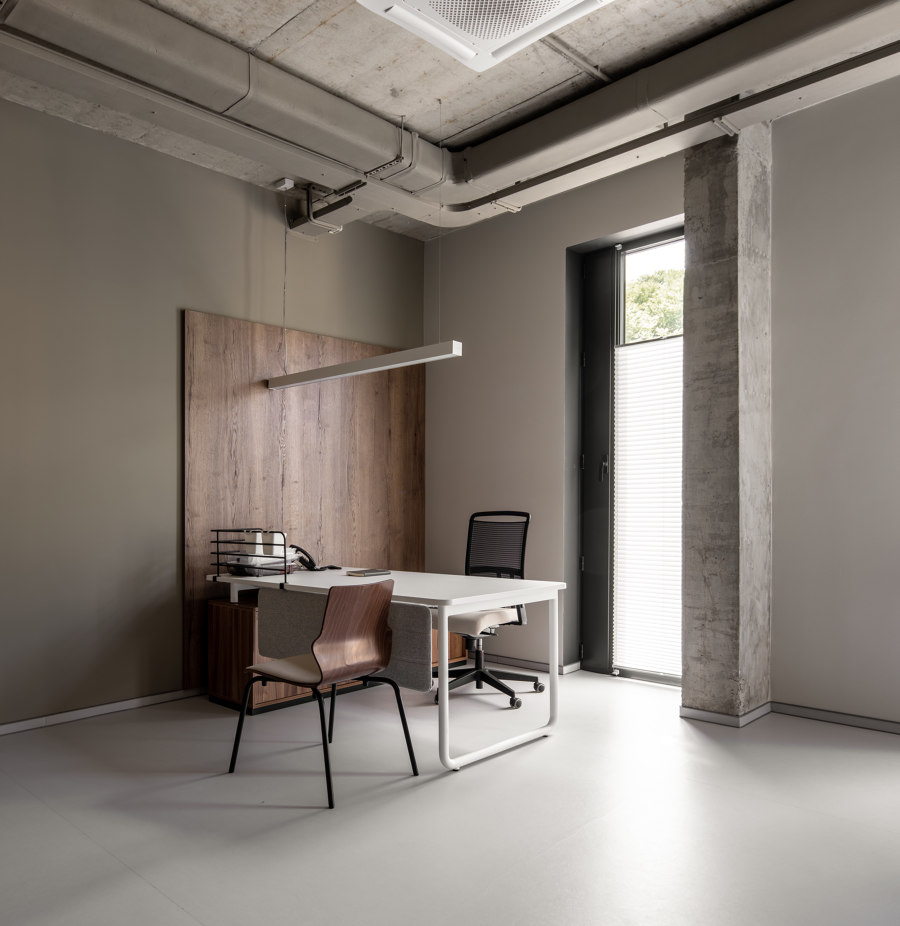
Fotografo: Andrey Bezuglov
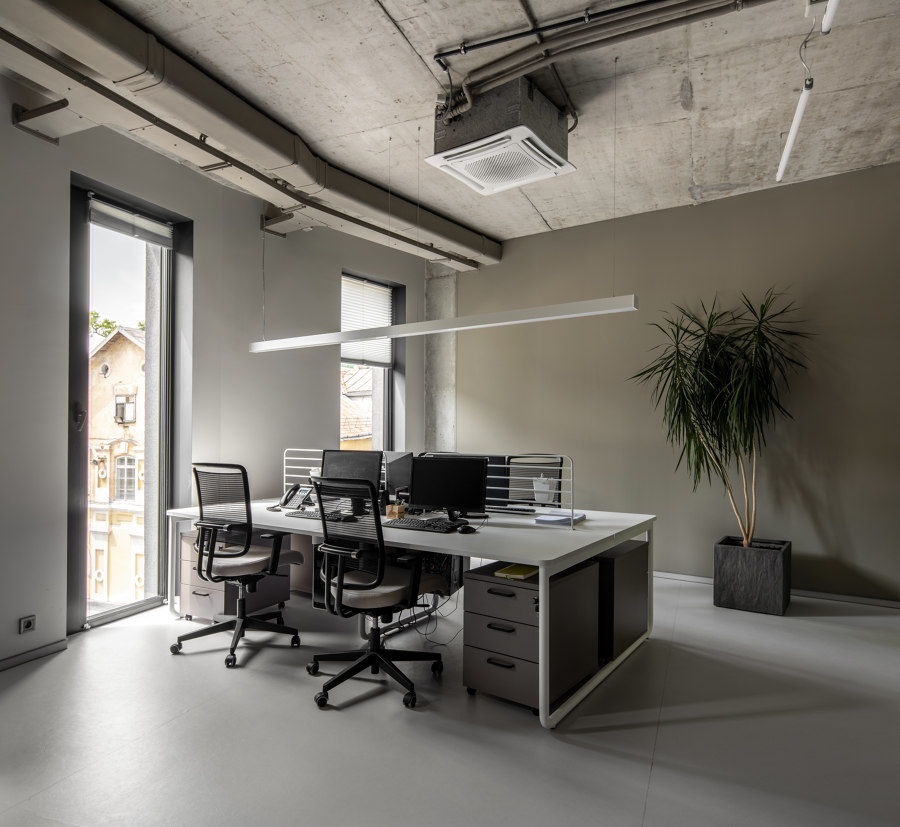
Fotografo: Andrey Bezuglov
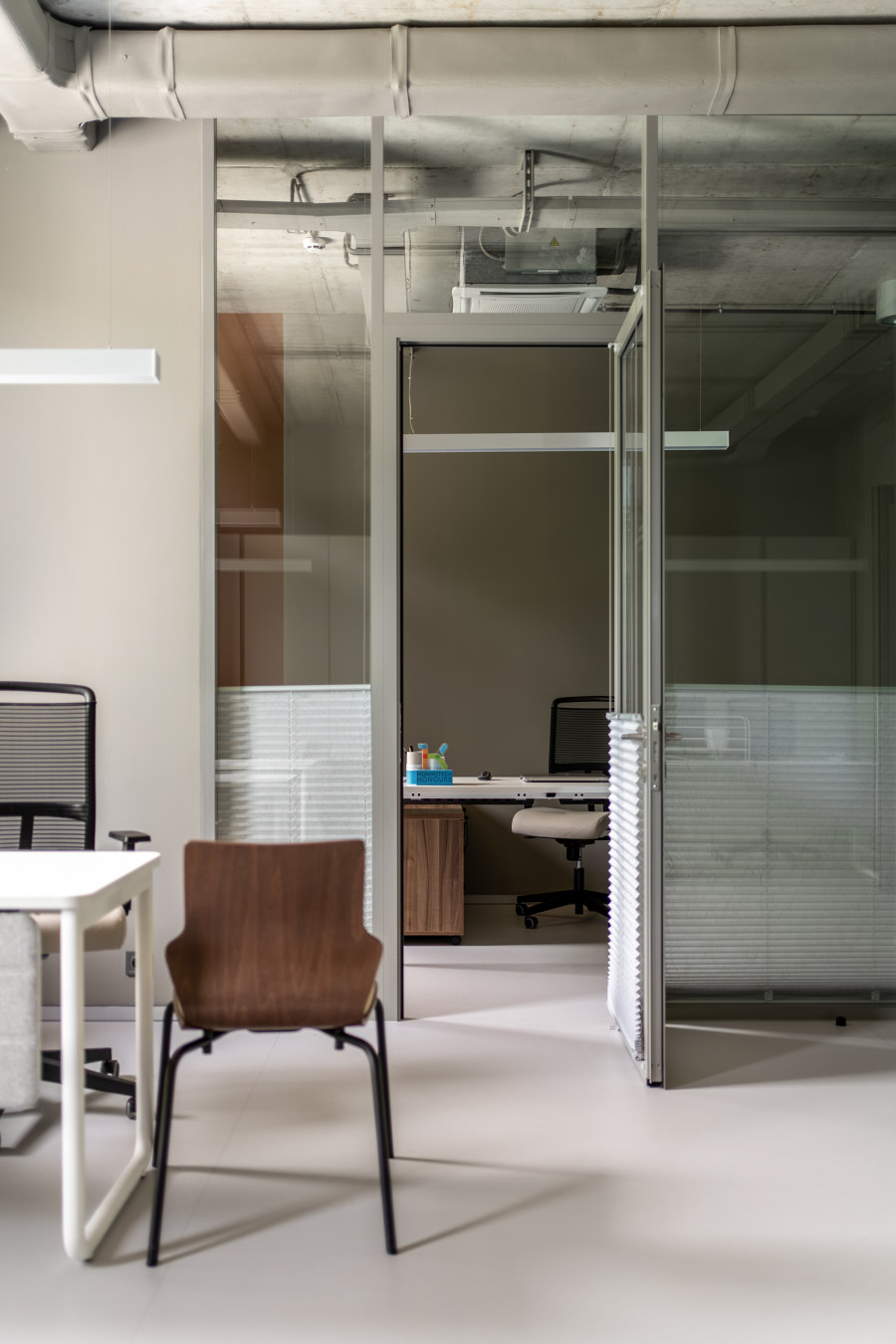
Fotografo: Andrey Bezuglov
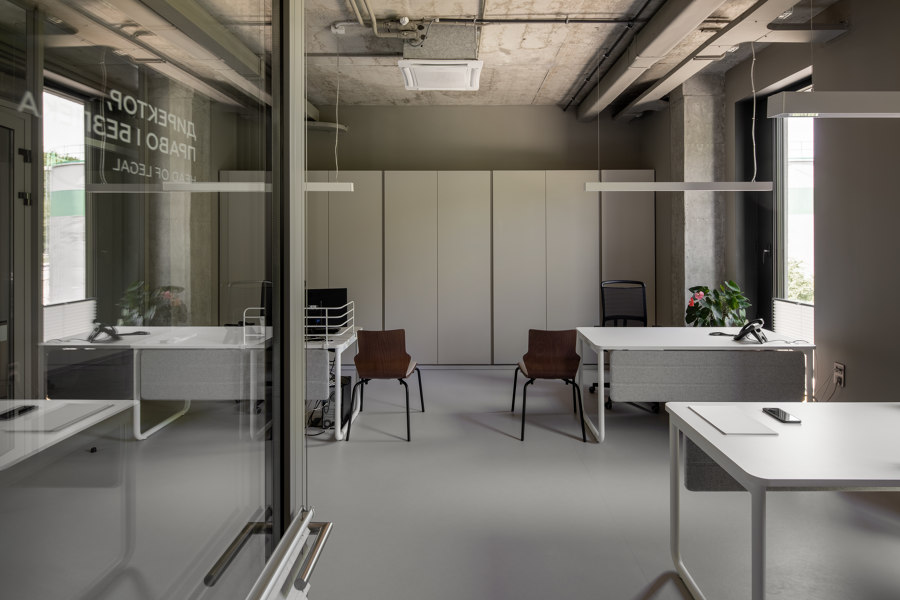
Fotografo: Andrey Bezuglov
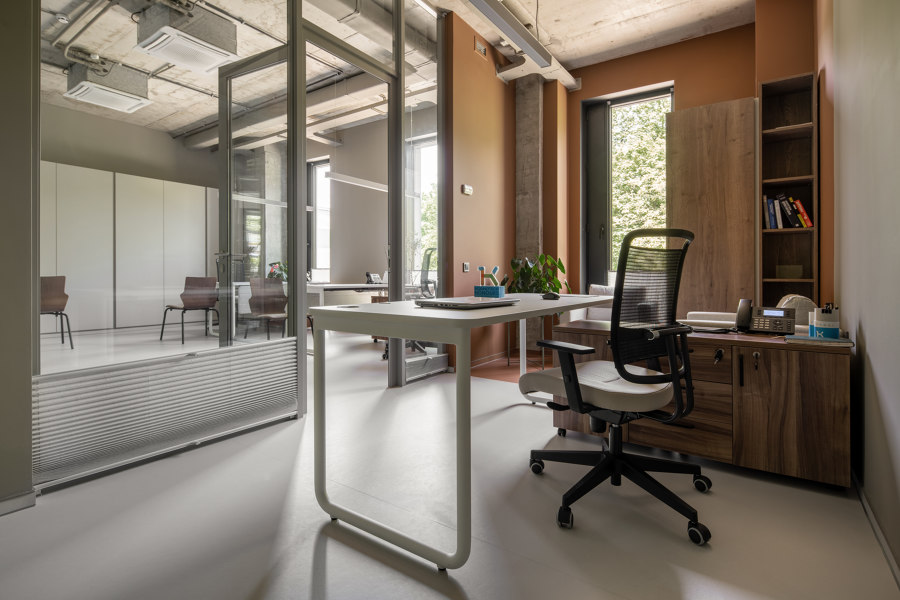
Fotografo: Andrey Bezuglov
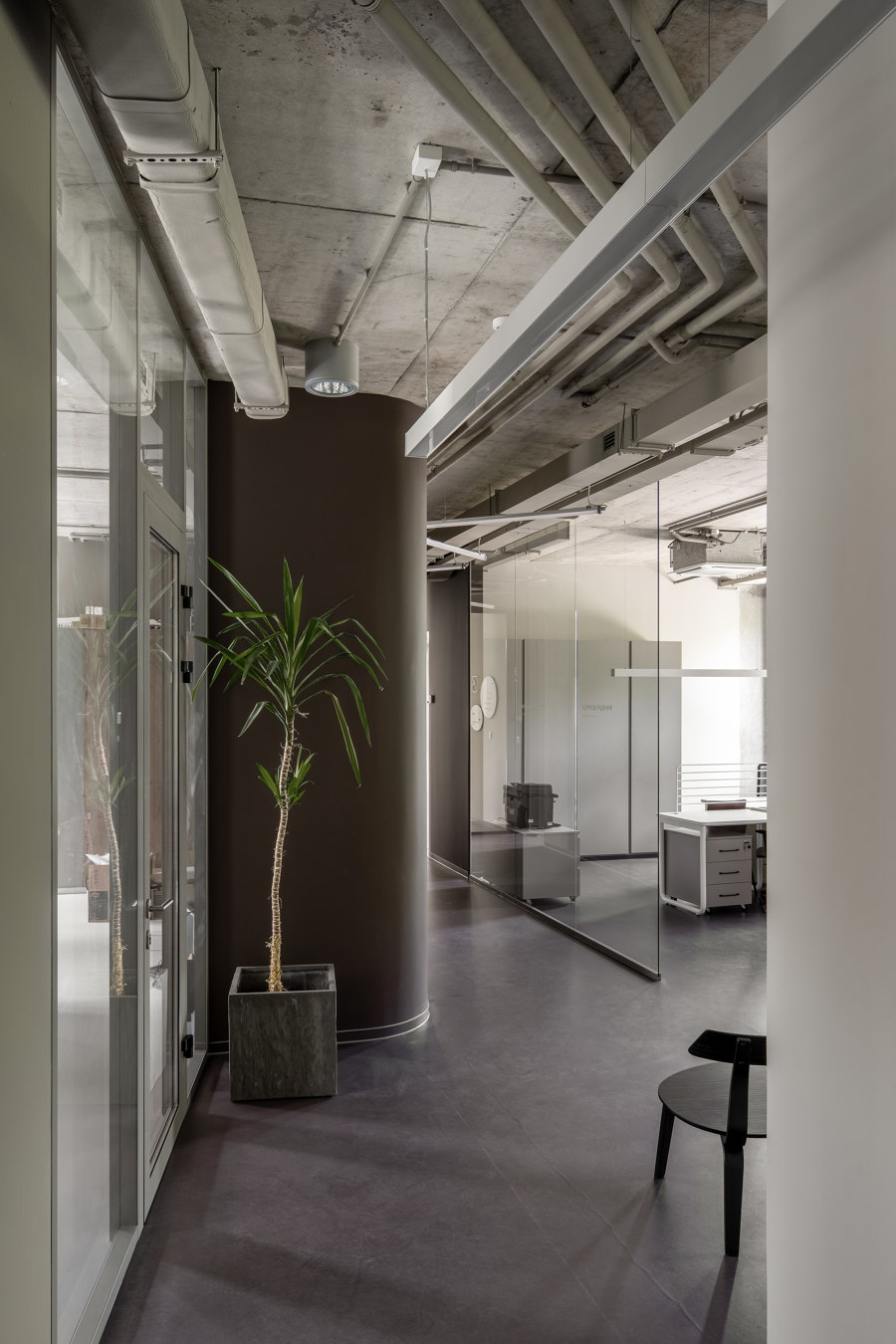
Fotografo: Andrey Bezuglov
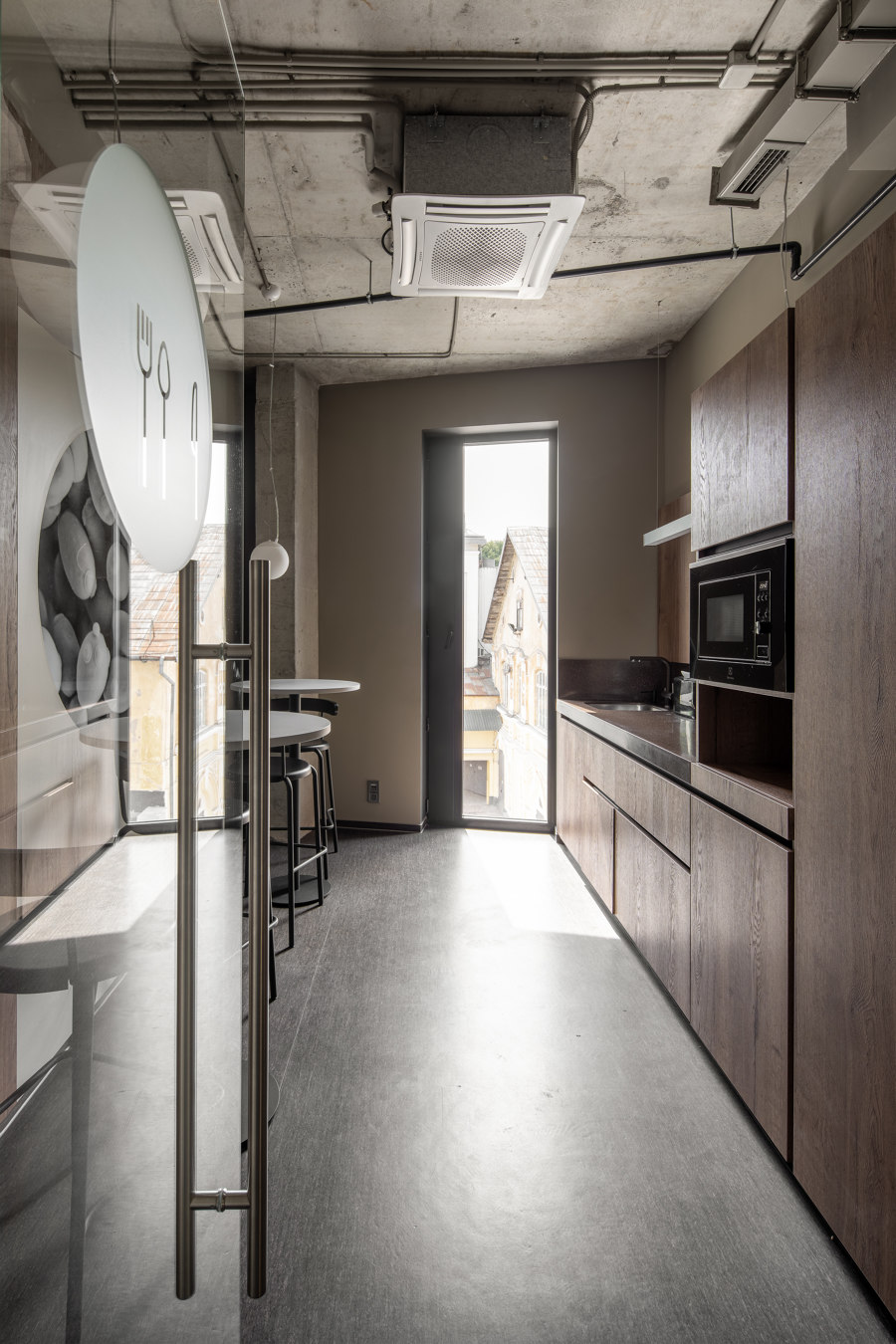
Fotografo: Andrey Bezuglov
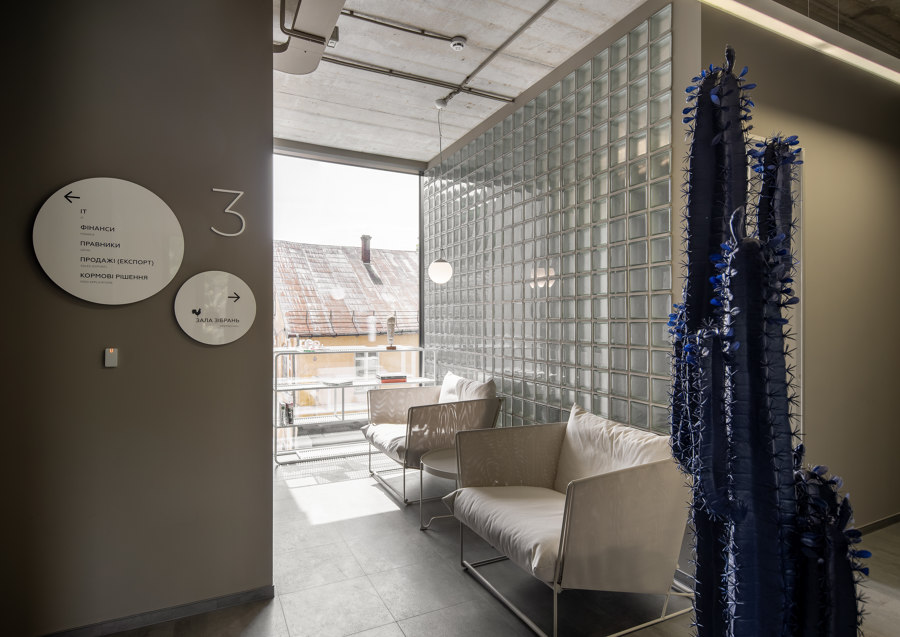
Fotografo: Andrey Bezuglov
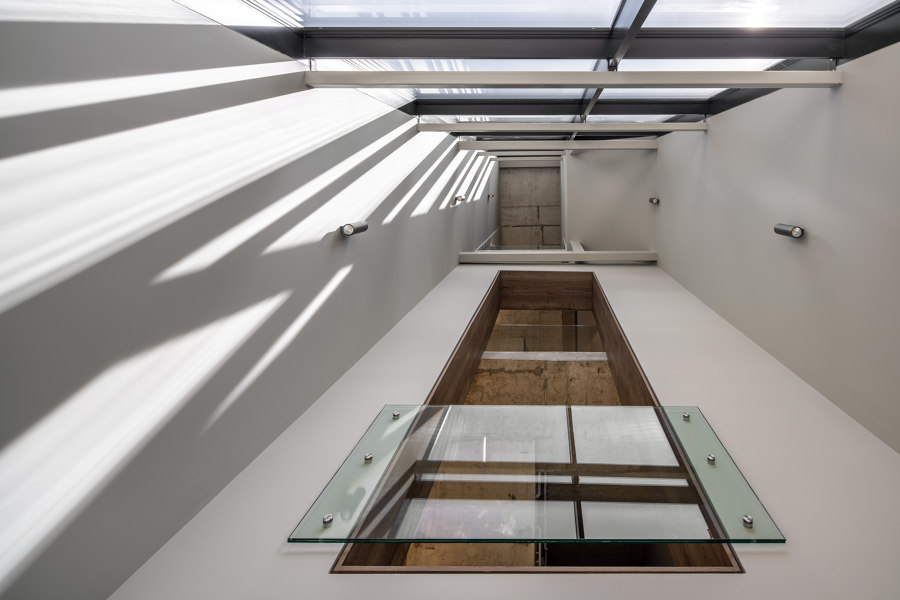
Fotografo: Andrey Bezuglov
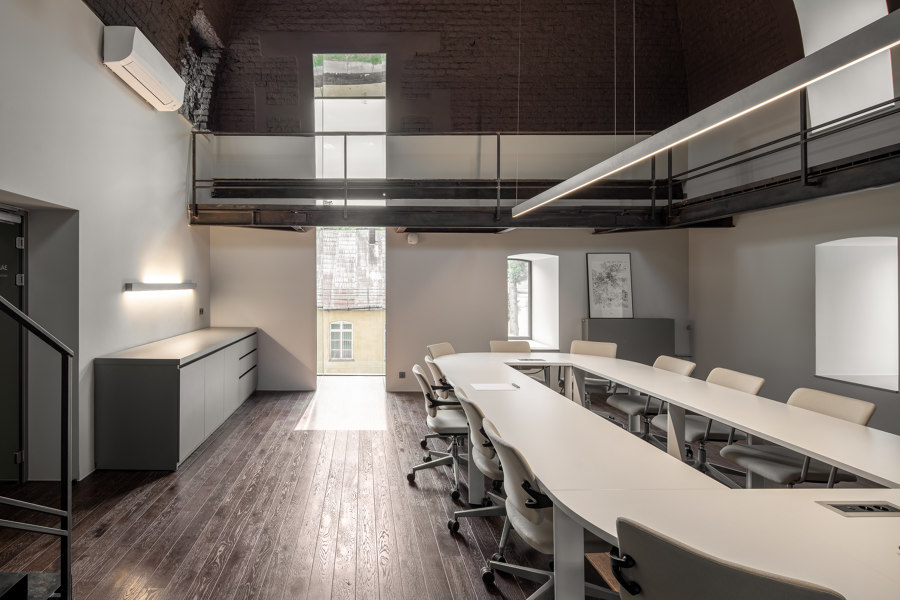
Fotografo: Andrey Bezuglov
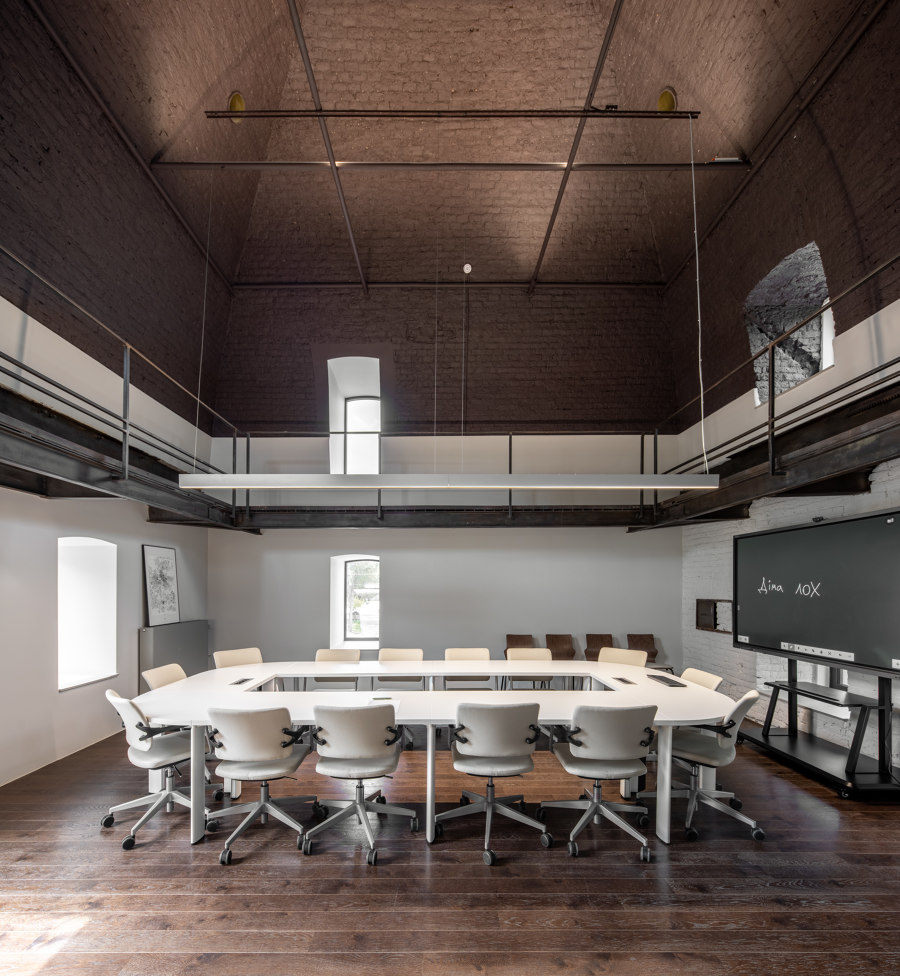
Fotografo: Andrey Bezuglov
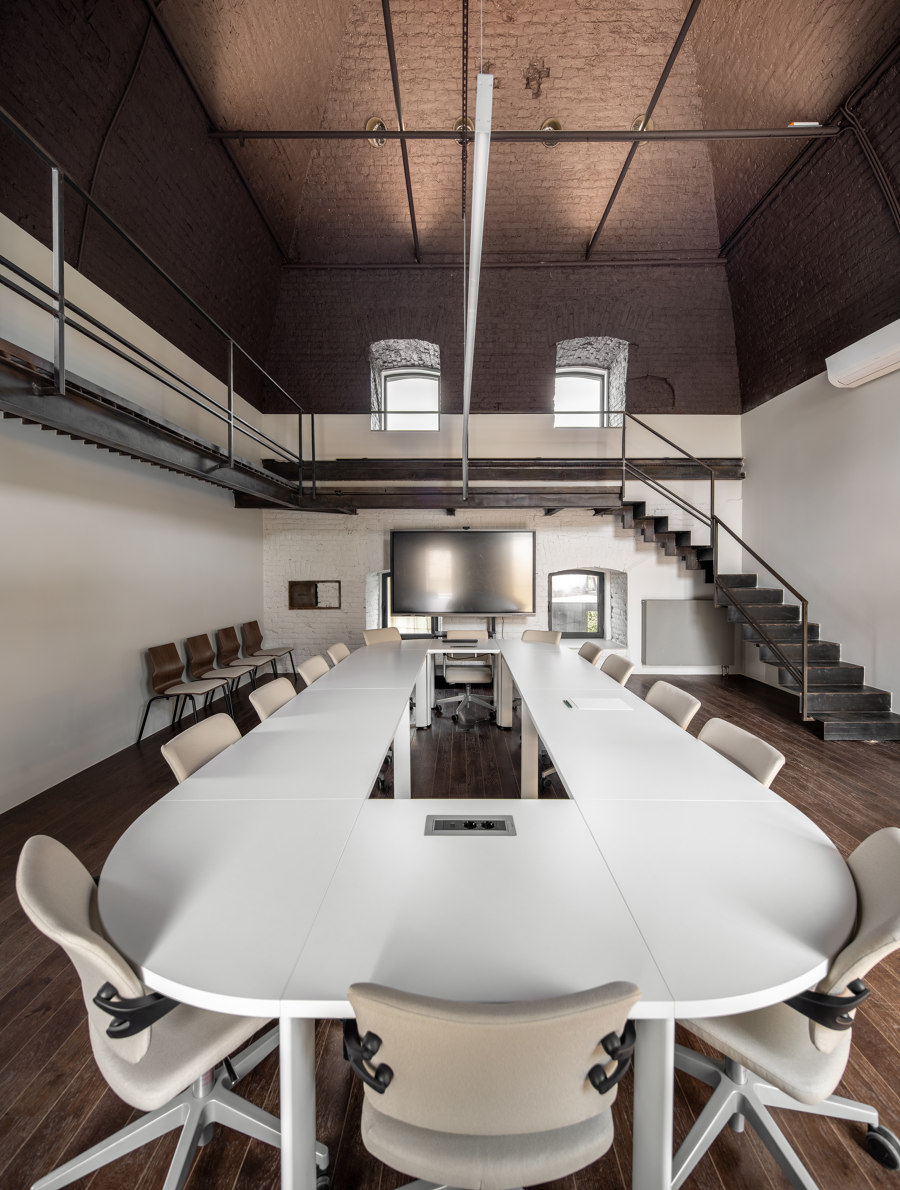
Fotografo: Andrey Bezuglov
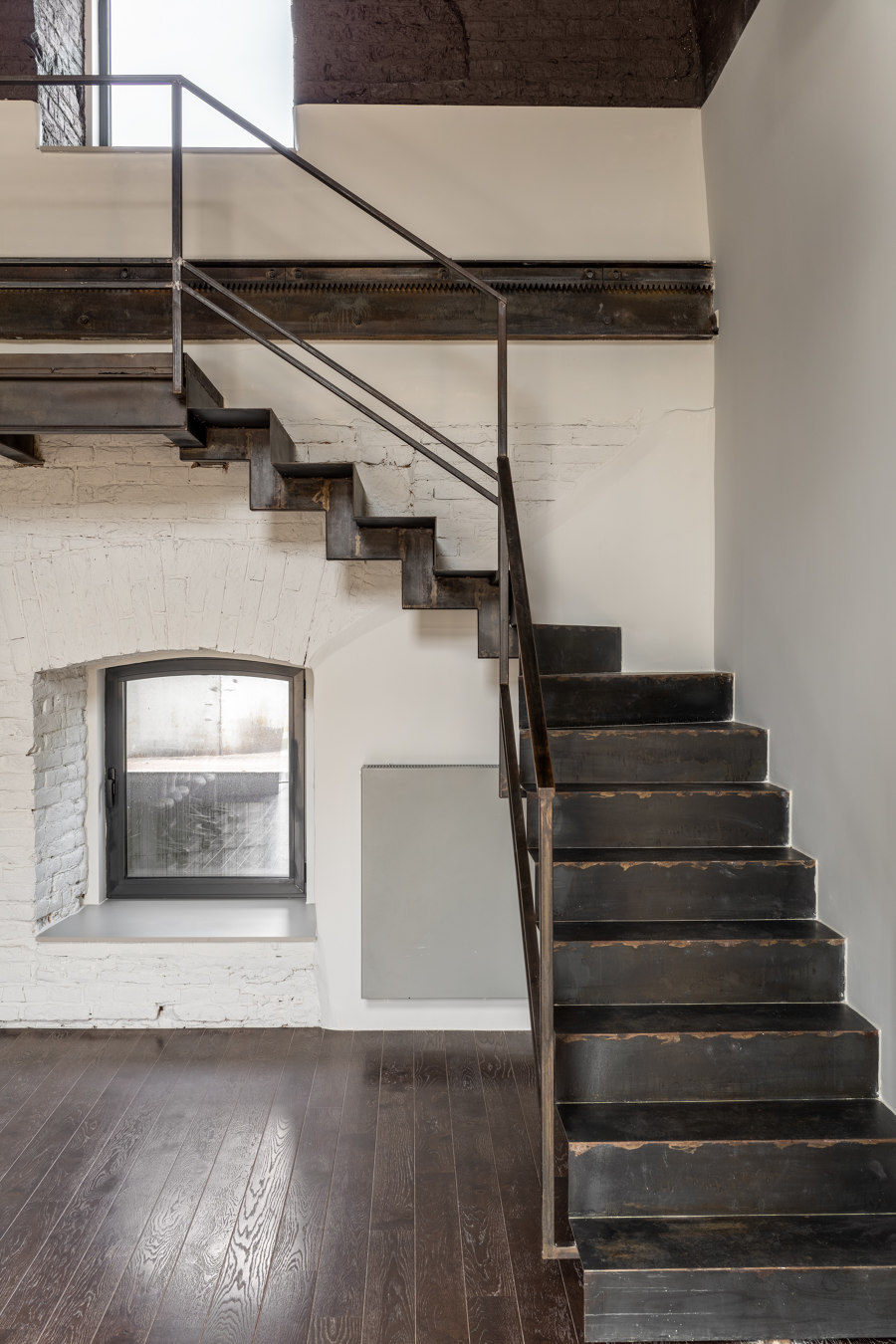
Fotografo: Andrey Bezuglov
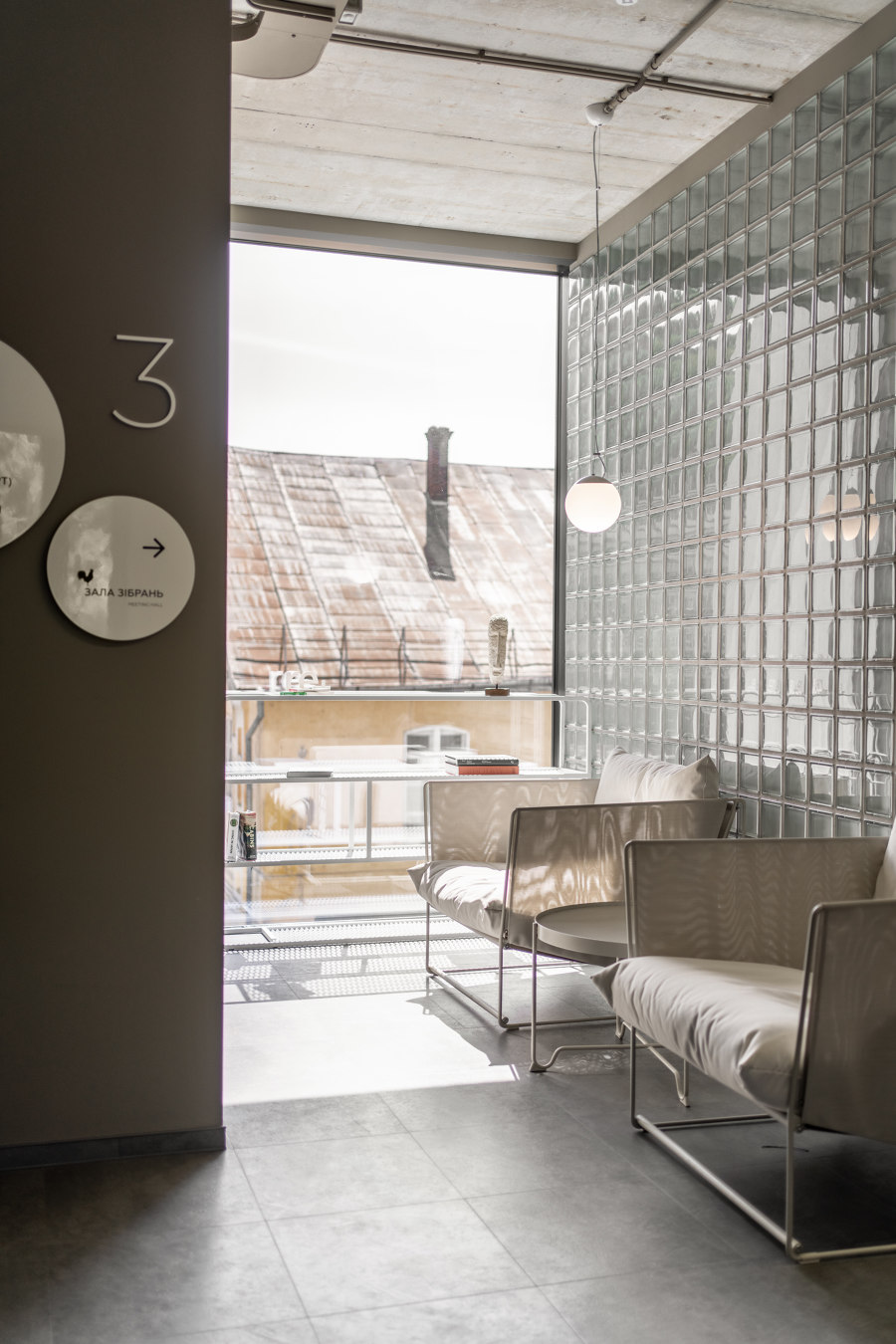
Fotografo: Andrey Bezuglov
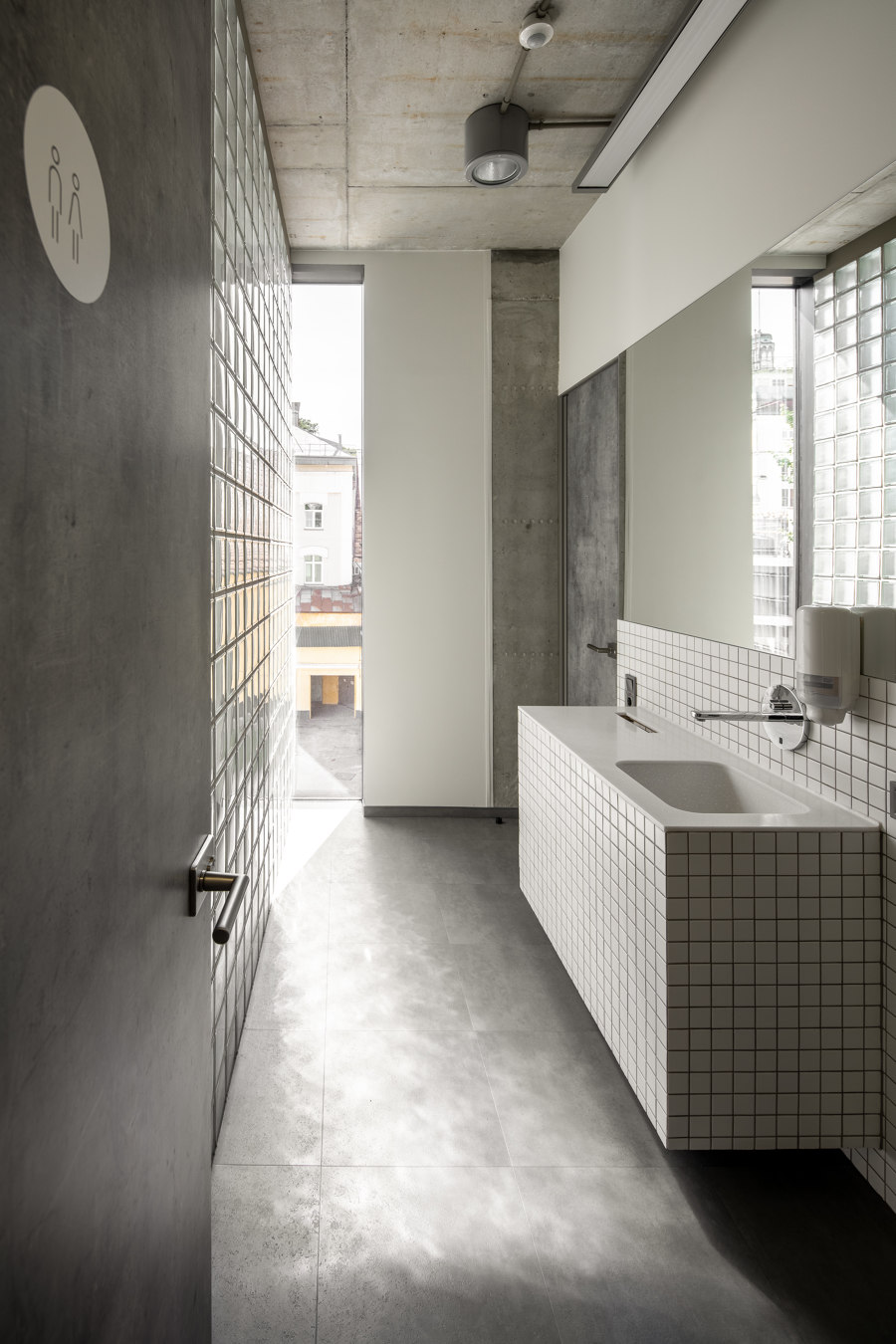
Fotografo: Andrey Bezuglov
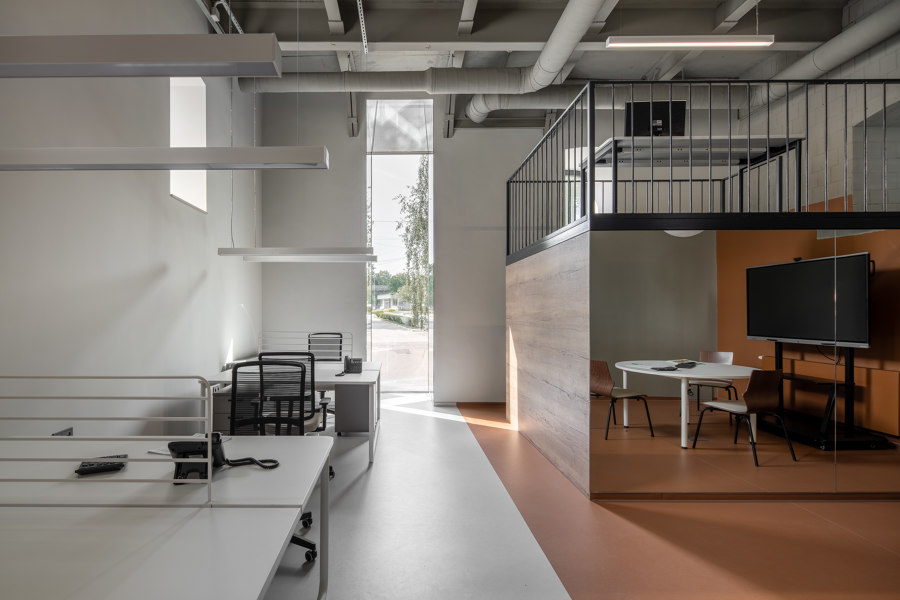
Fotografo: Andrey Bezuglov
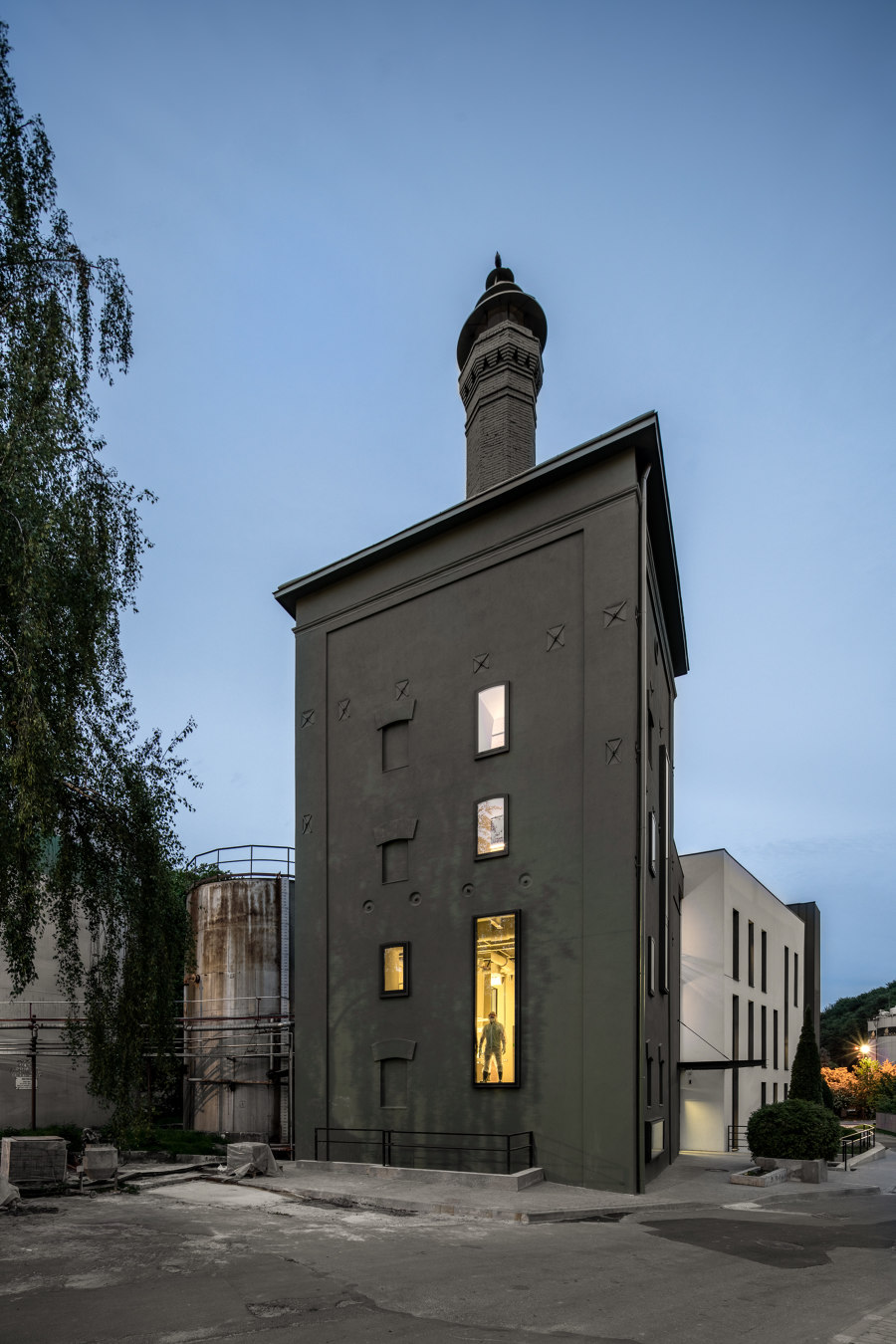
Fotografo: Andrey Bezuglov
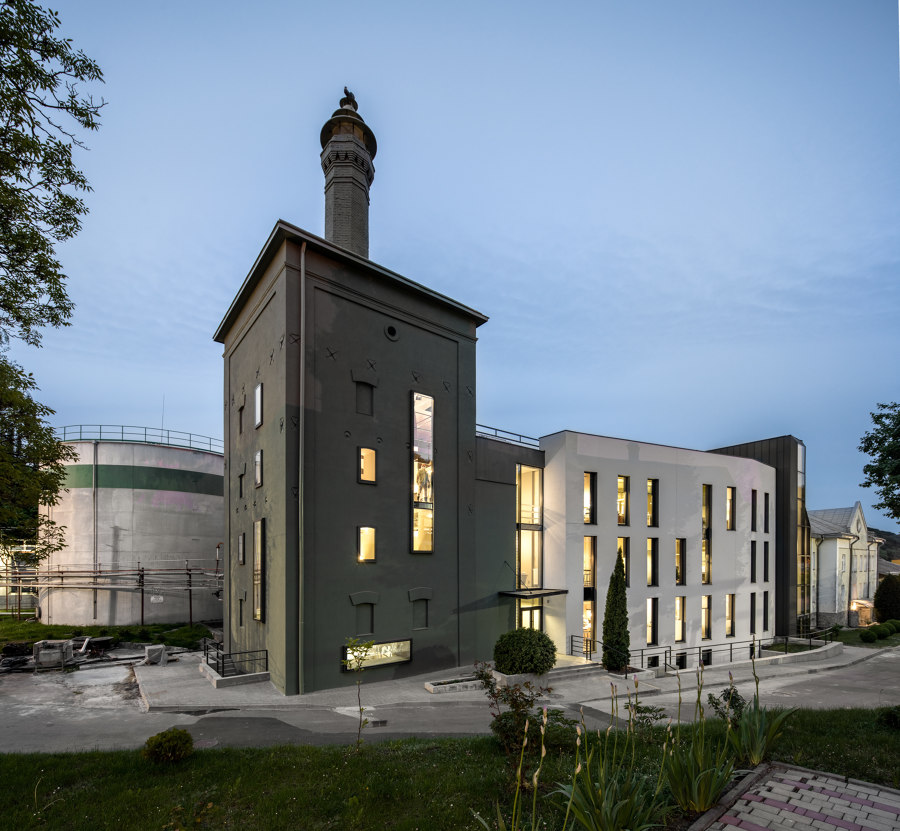
Fotografo: Andrey Bezuglov
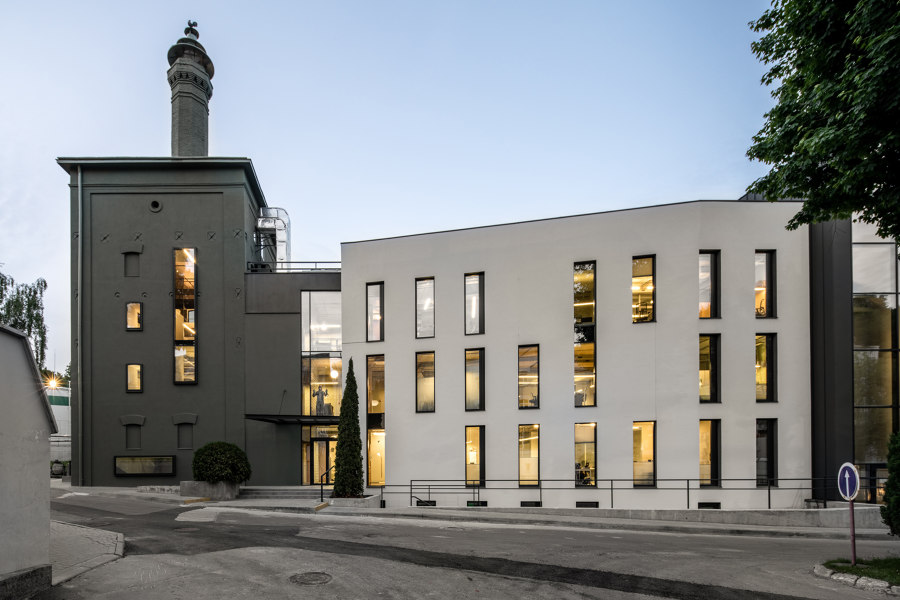
Fotografo: Andrey Bezuglov
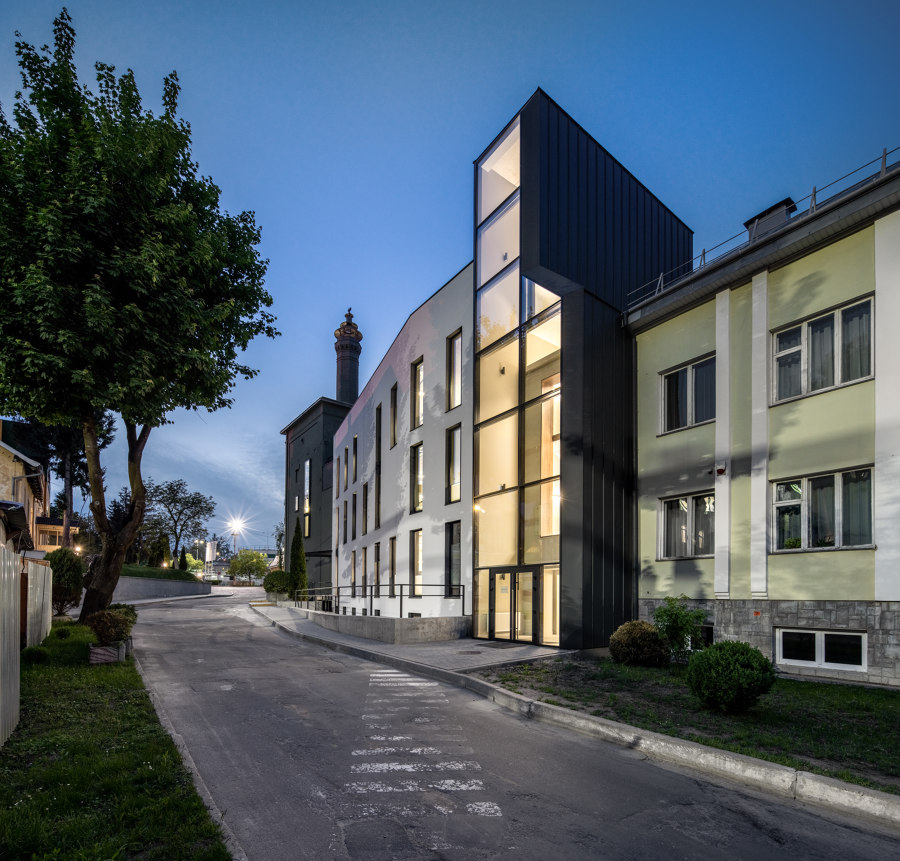
Fotografo: Andrey Bezuglov
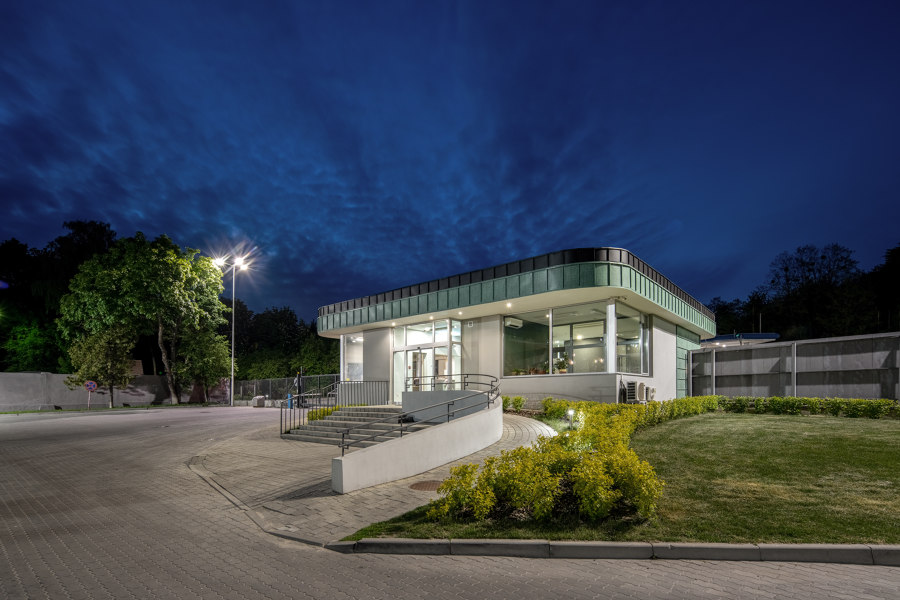
Fotografo: Andrey Bezuglov
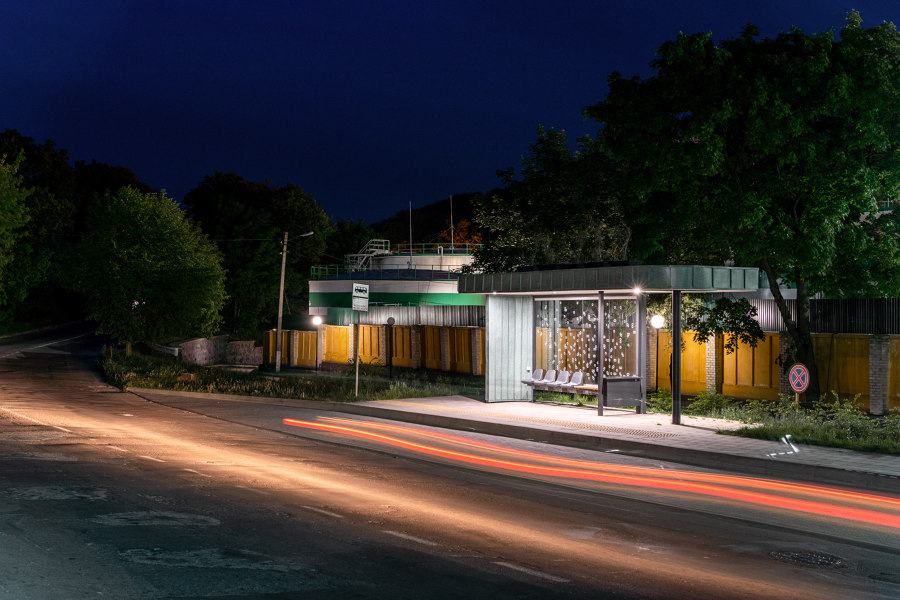
Fotografo: Andrey Bezuglov




























