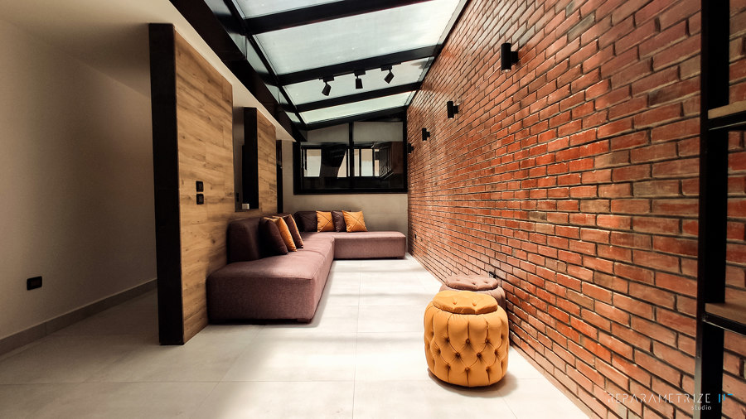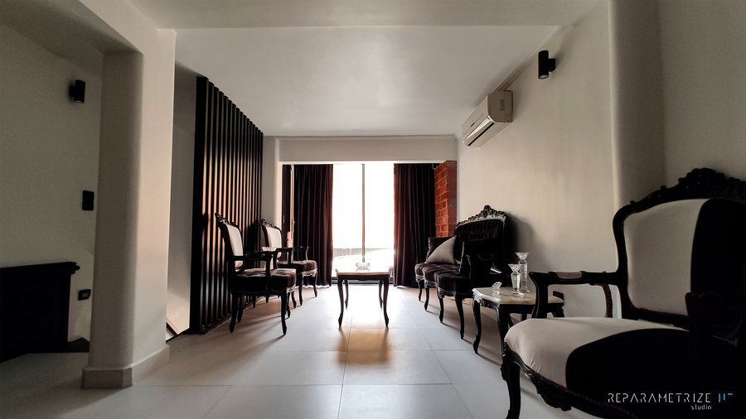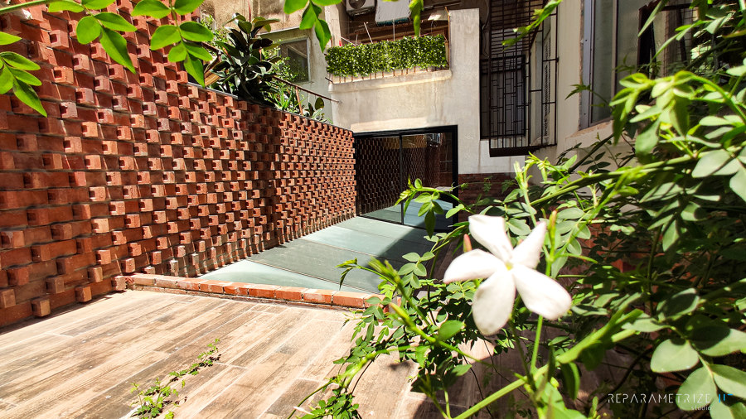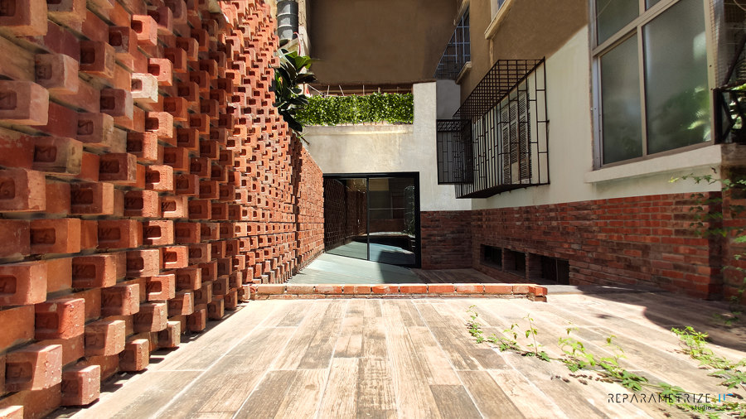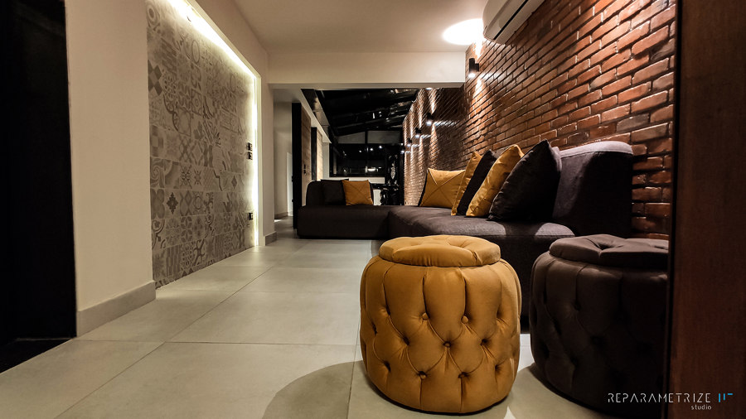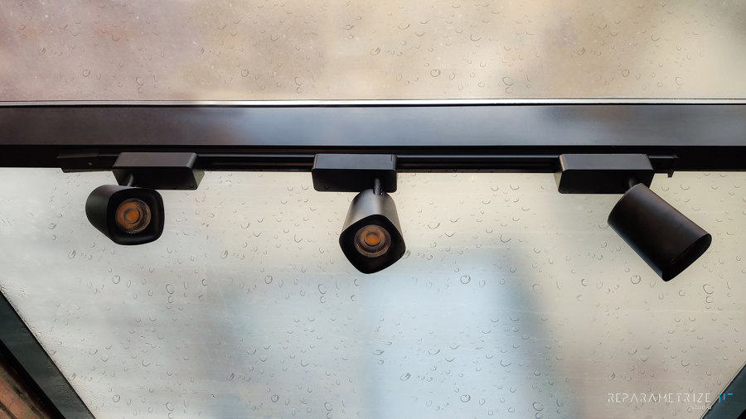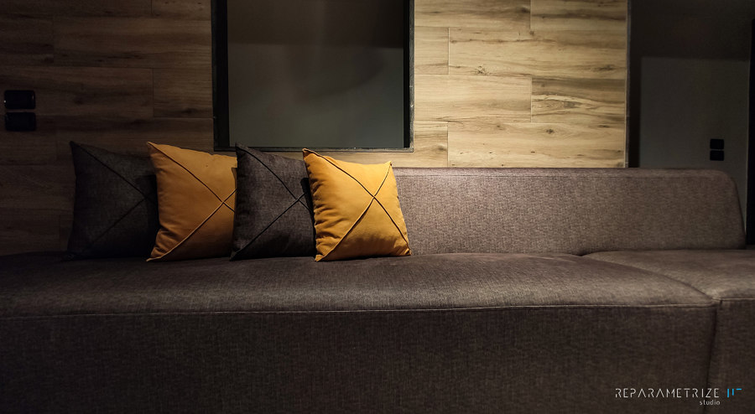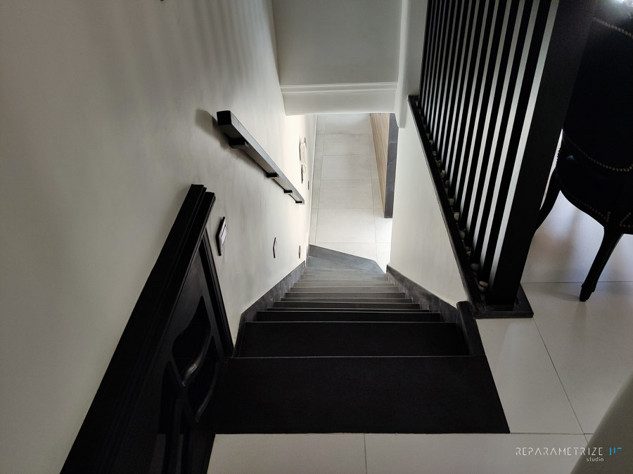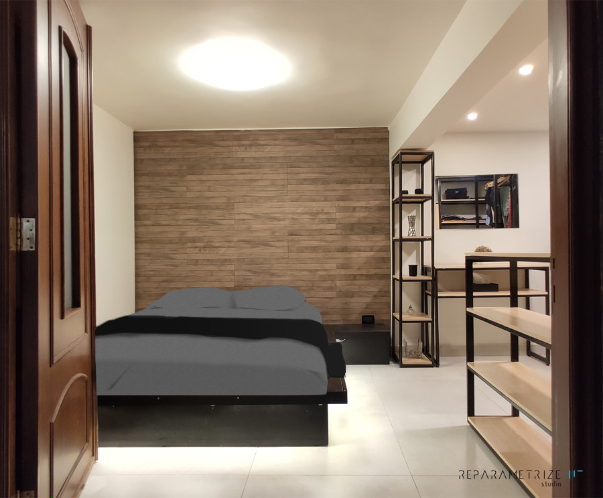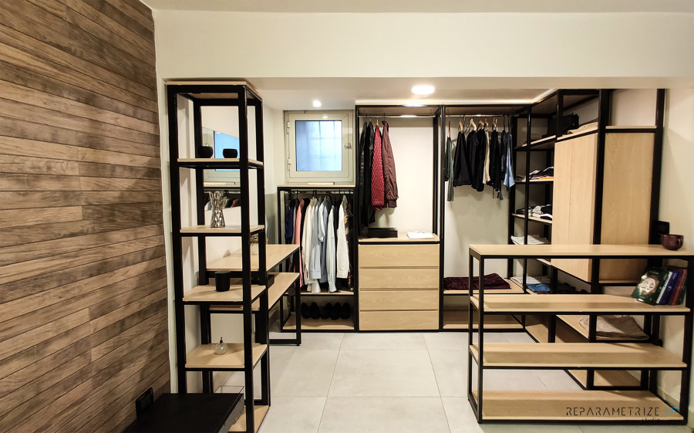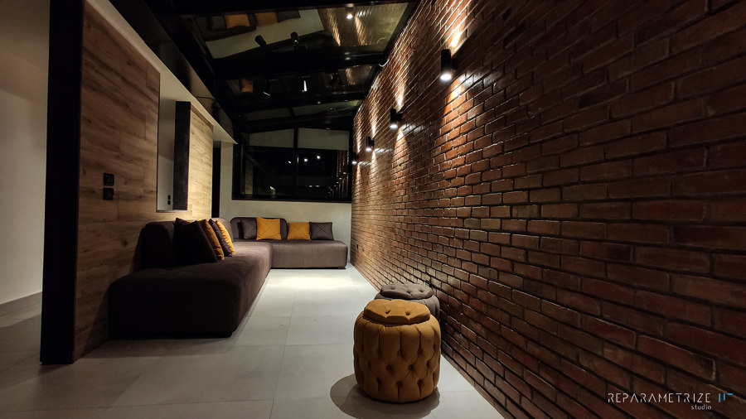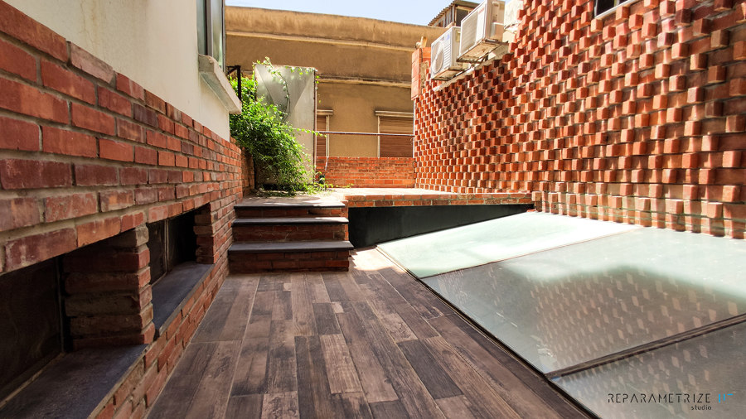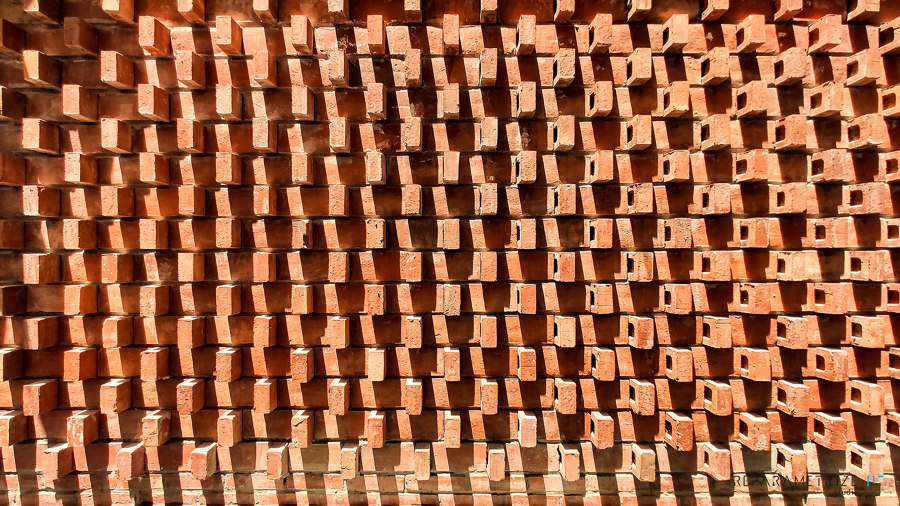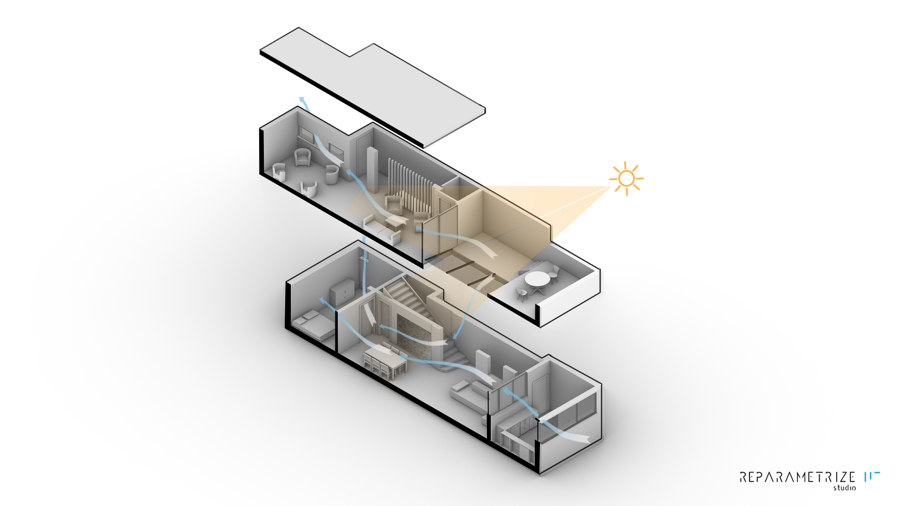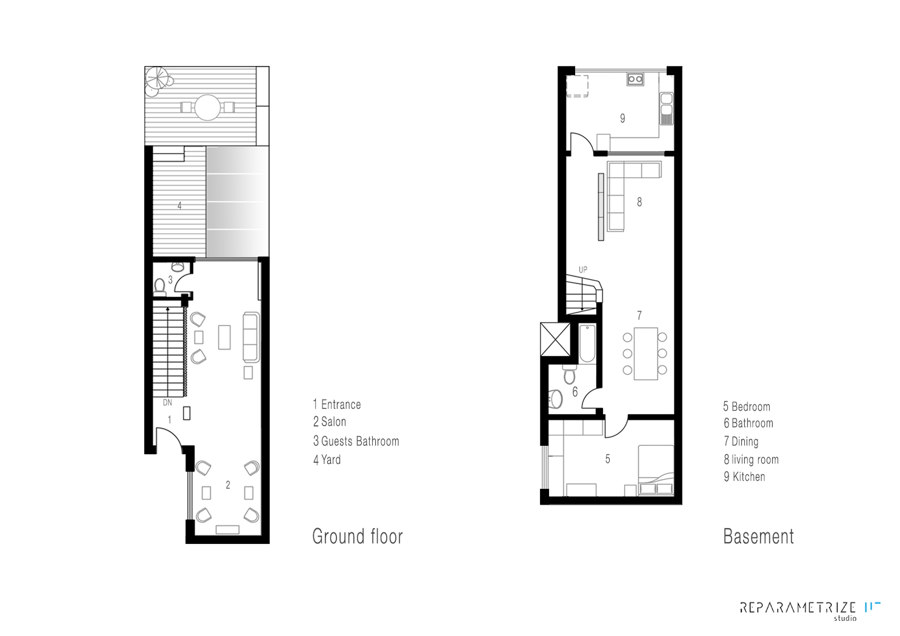Our newly renovated apartment is located in an old area facing a slope of a high mountain in Damascus, Syria, with an area of 180 square meters. Lighting and ventilation are the issues that the design team specially considered when redesigning the apartment. The main idea was to regenerate an old apartment by designing it in a modern vintage way with a mix of the ideal traditional Syrian house properties, which consist seizing natural ventilation and daylight, using local materials such as wood, dolerite, brick, and granite. The design endeavors to create a harmonious and lively environment for its residents.
The Lack of natural daylight was a challenge that was dissolved by wider elevations. The large window towards the outdoor terrace provide sufficient daylight, airflow and a great sense of transparency to the entire ground floor spaces and a direct axis to the terrace, with beautiful scented green veins of jasmine flowers climbing the exterior walls, which considered the symbol of Damascus city.
Considering the apartment location on a slope, the underground level combined two rooms together to create a cozy, peaceful relaxing space, generating a vertical air draft within a skylight. Thus, the rooms transformed into a spaces flooded with natural light, adding a new value to this antiquated space.
Neutral colors especially granite and wood divide the scene, as does the selection of furniture. The room was characterized by a rustic exposed brick wall 'chosing brick with an almost handmade quality, is light in tone, unique in rhythm' - Reparametrize Studio.
When it comes to lighting, artificial daylight effect is always a win, warm light gives a sense of calmness and increases people's creativity. Another approach of this vantage apartment is the integration with an oriental design element. The inspiration of traditional Syrian house emerged by adding an arabesque granite wall.
Boosting an exterior brick wall in the backyard with its sequence, added a focal point by forming changing shadows throughout the day. The constructive system start with the basic unit (common brick) disposed of in a repetitive way alternating shadow and light.
Design team:
Reparametrize Studio
