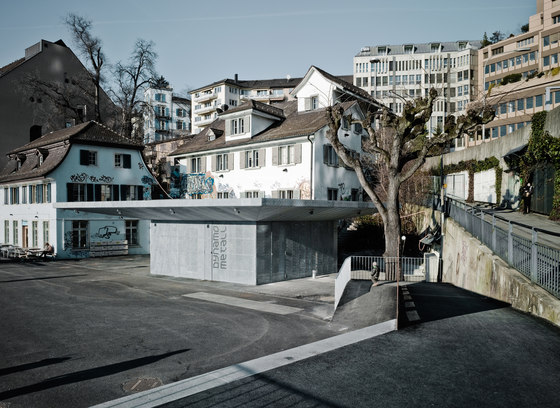
Fotografo: Dominique Marc Wehrli
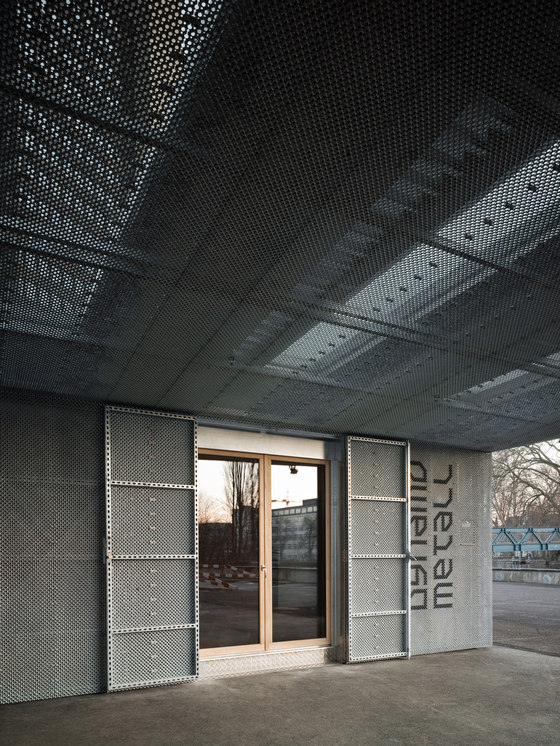
Fotografo: Dominique Marc Wehrli
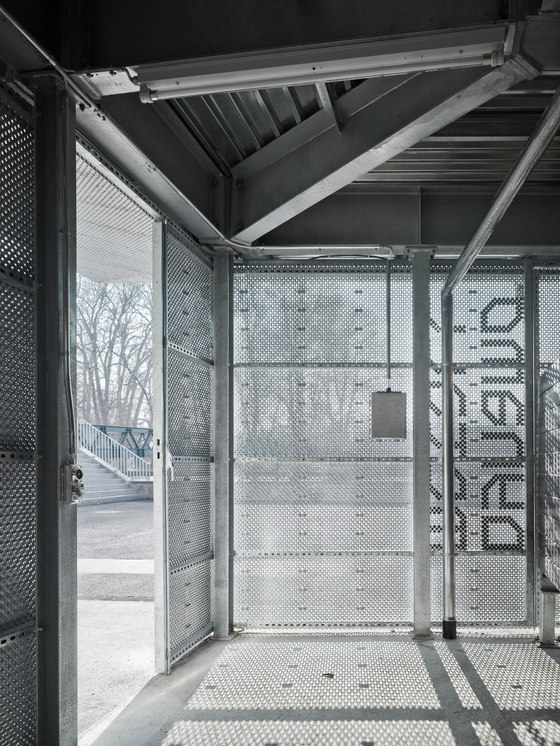
Fotografo: Dominique Marc Wehrli
On the northern banks of the River Limmat, extensive civil engineering work has made it necessary to construct a replacement building for the open metal workshop of the youth culture centre Dynamo. This provides an opportunity to redesign the site occupied by provisional buildings. In response to the large number of restrictions, the development area has been reduced to a minimum and a spacious, protected zone for work and activity will be provided by a large roof protrusion around the whole building. Set in front of the two listed youth centre buildings, the mushroom-shaped pavilion asserts itself as an autonomous object and has a confident appearance on the Limmat promenade.
The construction and material of the building take up the theme of metal and its treatment: a hot-dip galvanised steel profile grid covers the skeleton structure in the area of the facade, roof soffit and roof edge. The sturdy outer shell is like protective armour and gives the building a homogeneous and corporeal appearance. The outer skin is fixed to the building based on the dot matrix of profile grid mesh and follows the logic of the material, as does the application of the lettering. The structure and perforations both create a transparent or closed appearance according to the way the light enters and the perspective. This highlights the changeability of the building, which becomes the lively epicentre of the location when the doors are open – far beyond the roof edge.
phalt Architekten
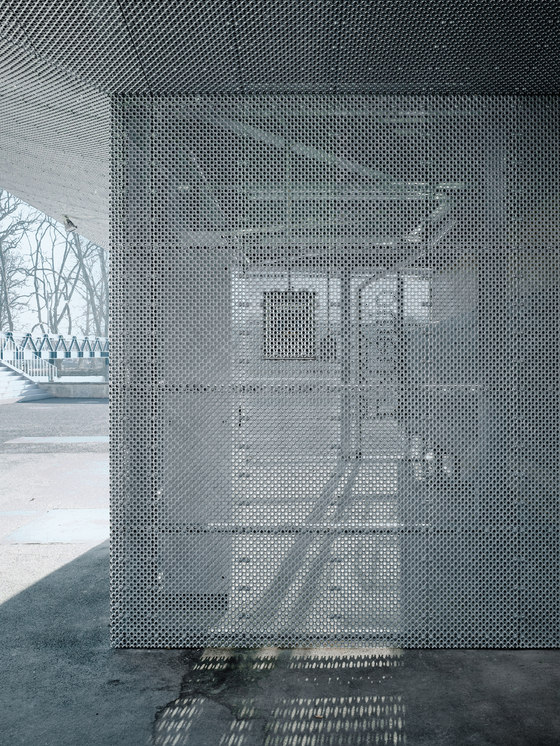
Fotografo: Dominique Marc Wehrli
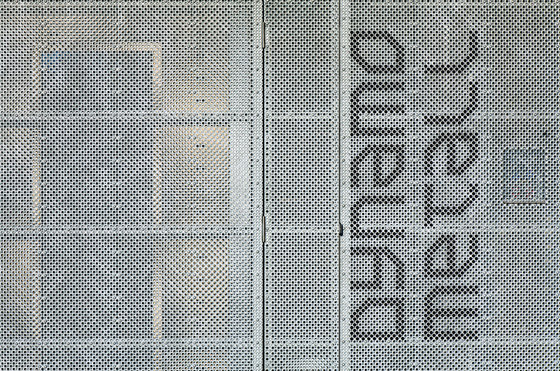
Fotografo: Dominique Marc Wehrli
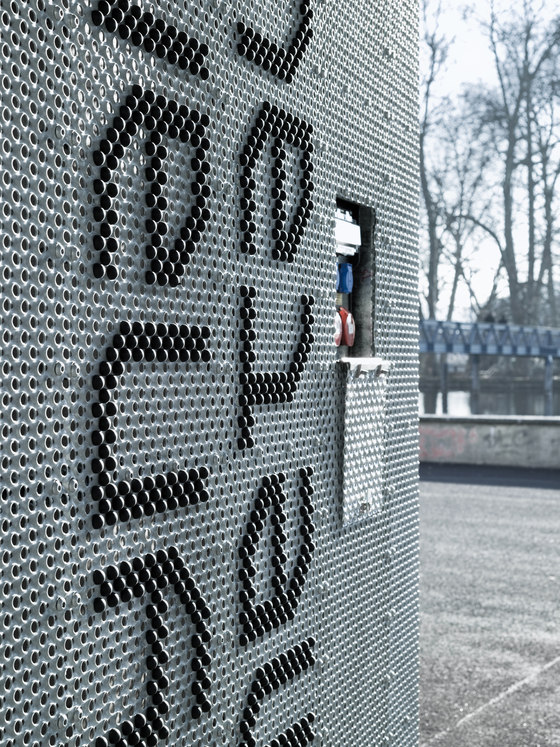
Fotografo: Dominique Marc Wehrli
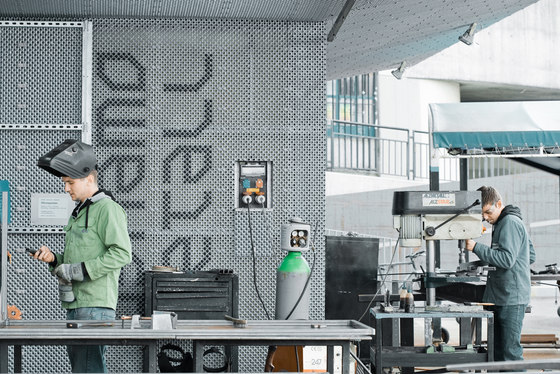
Fotografo: Dominique Marc Wehrli
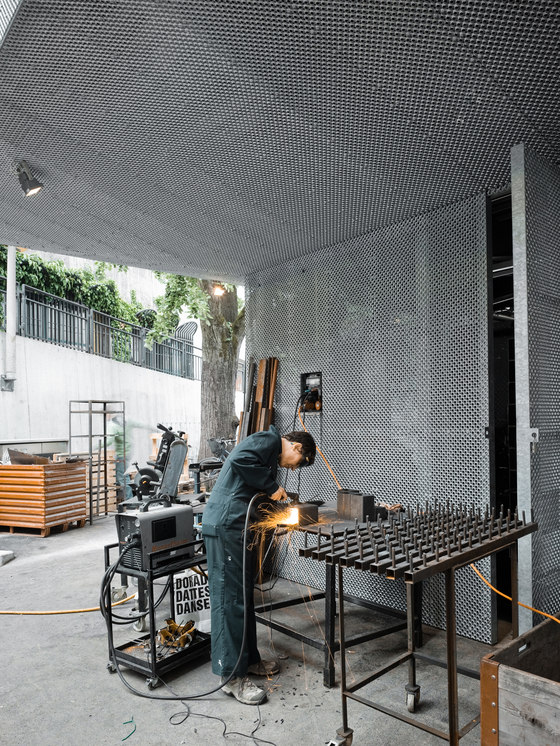
Fotografo: Dominique Marc Wehrli
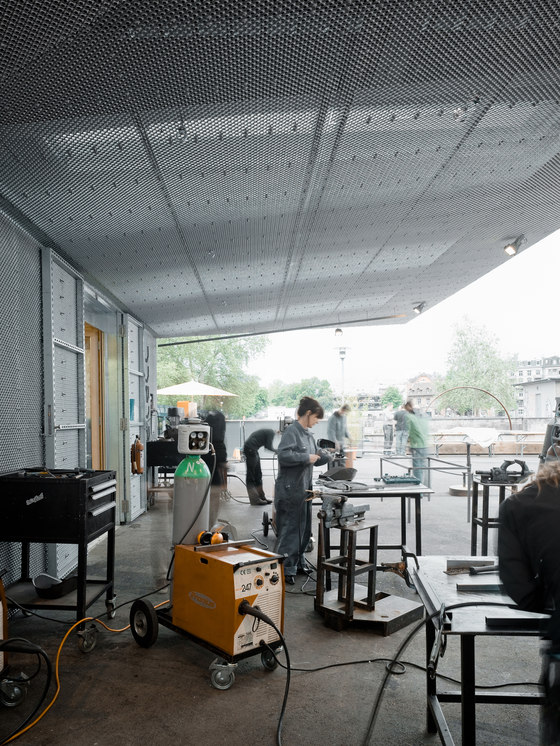
Fotografo: Dominique Marc Wehrli
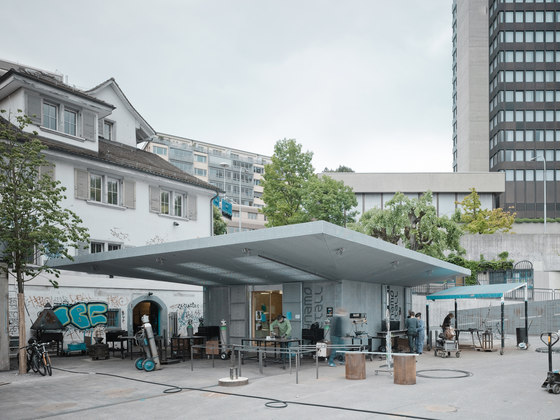
Fotografo: Dominique Marc Wehrli
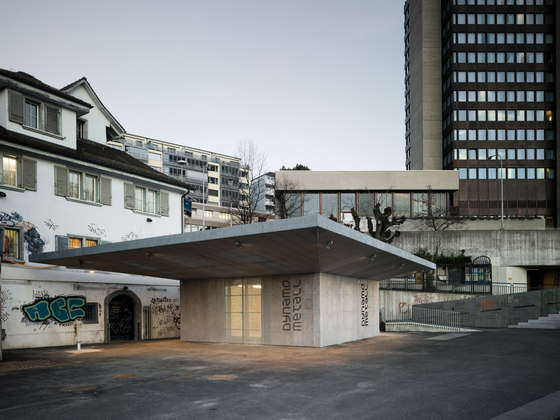
Fotografo: Dominique Marc Wehrli
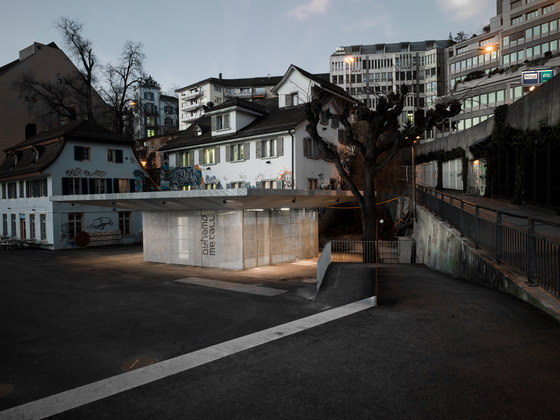
Fotografo: Dominique Marc Wehrli
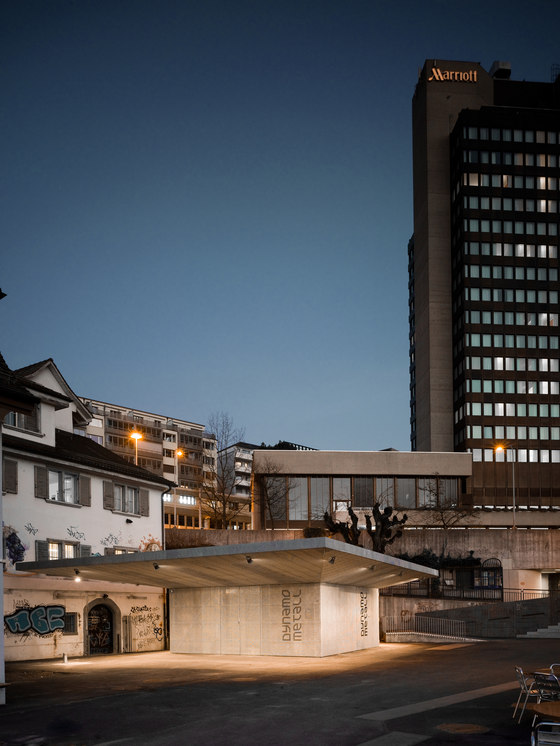
Fotografo: Dominique Marc Wehrli












