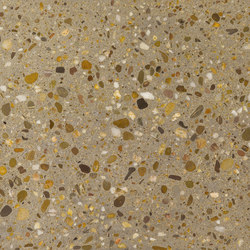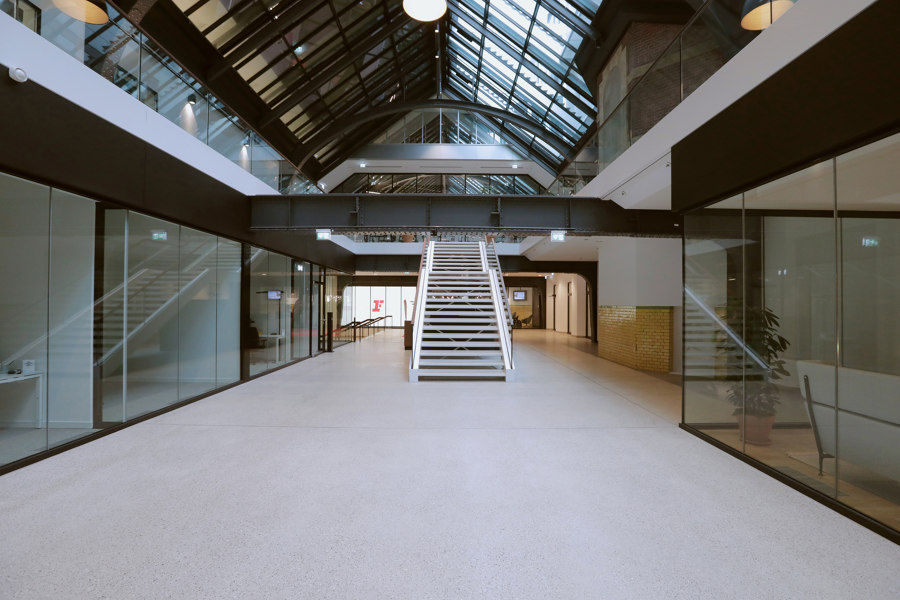
Fotografo: Jens Schicke
New attitude to life in the historic post office building - with timeless Pandomo terrazzo flooring Bringing life and work into harmony: This is the concept behind the Work Life Center in Hamburg. In the former post office building in an exposed location between Gorch-Fock-Wall and Dammtorwall, an attractive business building with a modern lifestyle has been created. Matching it: timeless Pandomo terrazzo floors from Ardex.
The listed façade is preserved and the interior completely redesigned: In this way, new life has been breathed into the Alte Oberpostdirektion. The façade of the magnificent Wilhelminian building from 1883 remained standing during the conversion. In the Mittelbau and the historic Mittelhalle, seven storeys of space have been created for a fitness studio, a coworking space and other modern offices and business premises. The old structures remained, and even the windows were replaced after cleaning - the character of the historic building was to be preserved. For the reconstruction of the central glass hall, the listed riveted steel girders were dismantled, refurbished and reinstalled.
Simple, noble and insensitive
Whoever visits the WLC, works here or wants to do sports, enters the building via the spacious lobby. The floor design with ARDEX PANDOMO TerrazzoBasic ensures a friendly reception with a generous appearance. The timelessly elegant surfaces create the perfect combination of old and new.
In heavily frequented public areas, a floor is required that is highly stable, can be subjected to heavy wear and tear and at the same time is easy to maintain. A terrazzo floor fulfils all these requirements. The specialist company Natursteinsanierung Sandt GmbH from Eggesin was able to convince with the best concept for this: a 2.4 cm high top layer of PANDOMO TerrazzoBasic was to be applied to a two-layer screed structure with PANDOMO BG 10 cm high. Together with the experts from Ardex, the certified processing partner also presented a static calculation. The work on the upper floor, including the new underfloor heating, required the use of heavy equipment.
The large entrance hall with gallery, the stairwells and the toilet facilities were designed with Pandomo-Terrazzo. In total, the terrazzo floor had to be applied over an area of 1,600 square metres and 300 angular steps. The challenge: The time schedule stipulated that the work would be carried out one after the other, sometimes in small sections of 20 to 60 square metres. Nevertheless, a uniform surface appearance was to be achieved.
Perfect appearance
The floor specialist PANDOMO TerrazzoBasic and the grey binder matrix PANDOMO BG were used for the clean finish. This binder can be used to produce mineral, quickly usable decorative floors with a terrazzo look - in combination, on the separating layer and on insulation.
It started in April 2017 - and Peter Schamp and his team completed their work in October 2018. The task was mastered with flying colours: Thanks to the good workability of PANDOMO TerrazzoBasic, the professionals succeeded in creating a perfectly uniform overall impression.
Easy to process
PANDOMO TerrazzoBasic is based on classic terrazzo techniques. It is particularly suitable for producing mineral decors that can be used quickly and are ready for laying. The floor acquires its individuality through the addition of regional additives. The floor finally gets its unmistakable appearance from the decorative grain. This consists of limestone or marble stones and has been used in architecture since ancient times.
Architect
LH Architekten, Hamburg
Project Partners
Sandt GmbH
www.sandt-naturstein.com
Property Owner / Client
AUG. PRIEN Bauunternehmung, Hamburg
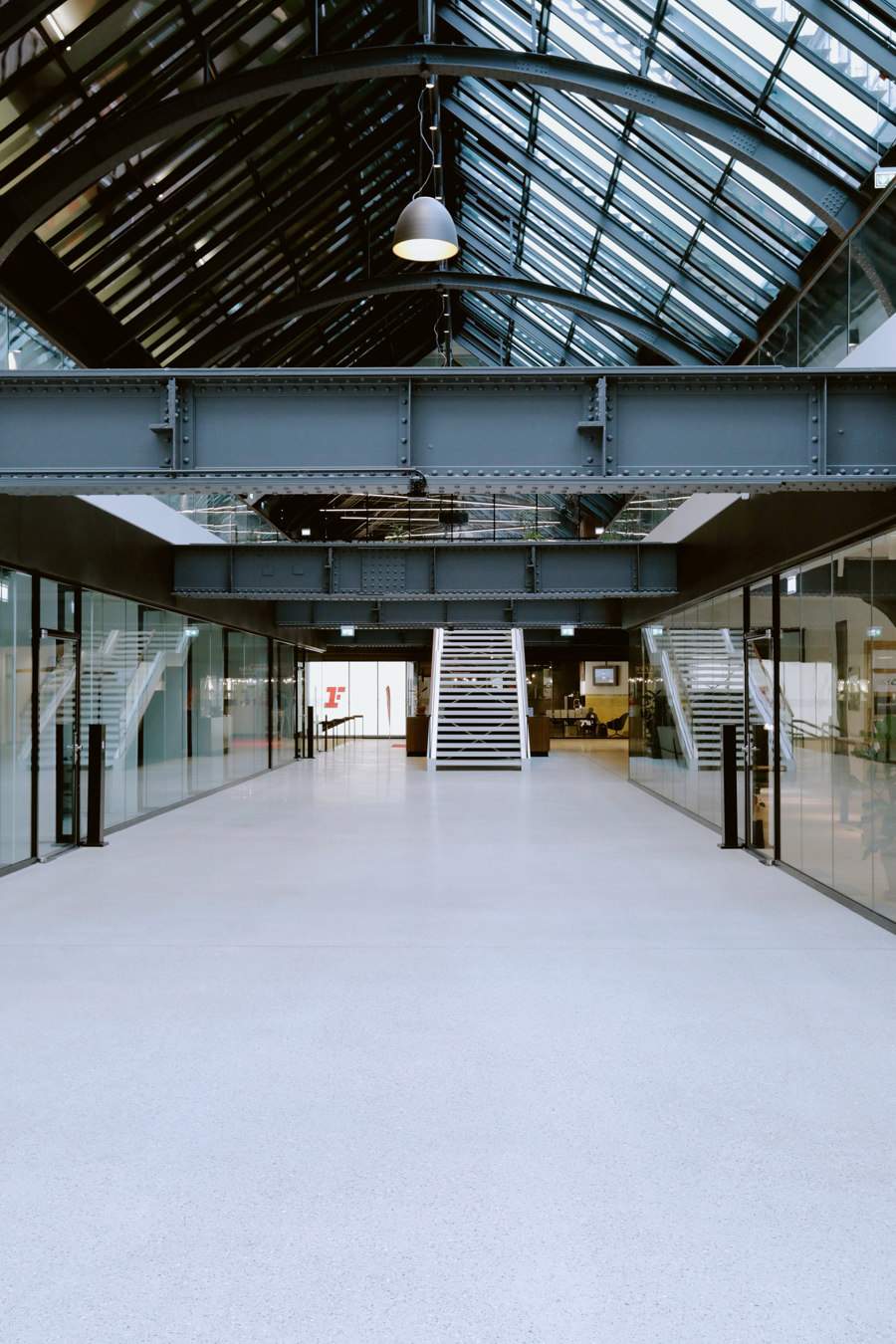
Fotografo: Jens Schicke
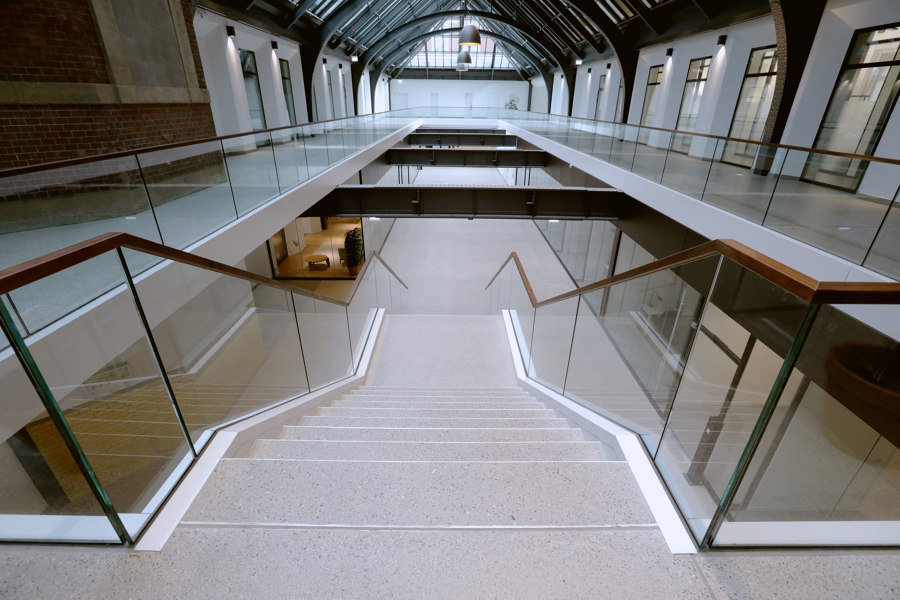
Fotografo: Jens Schicke
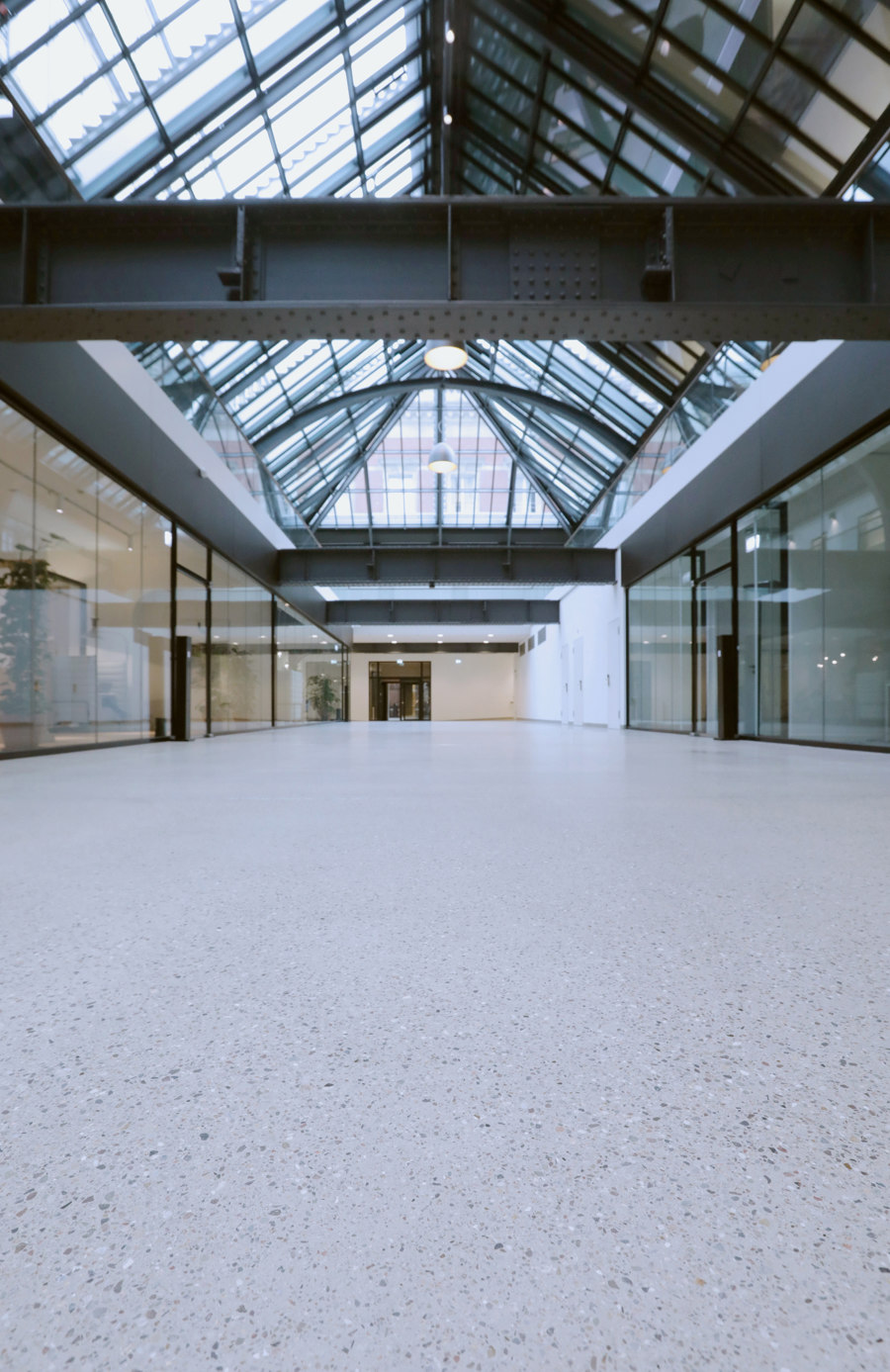
Fotografo: Jens Schicke


