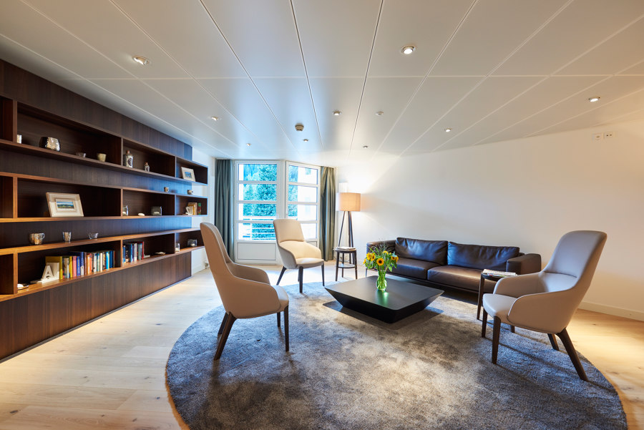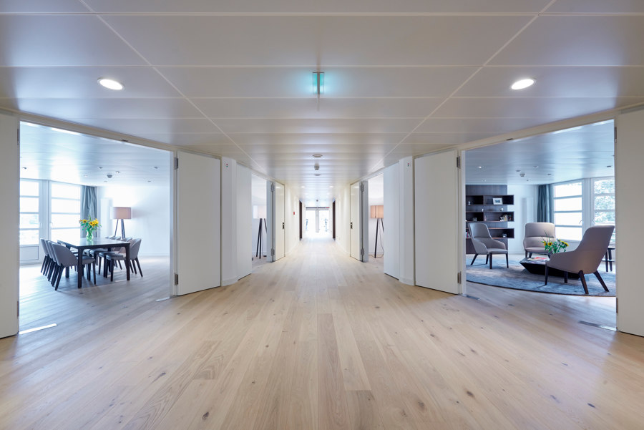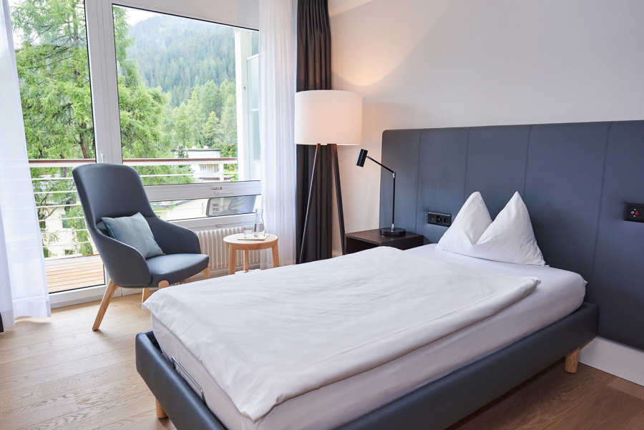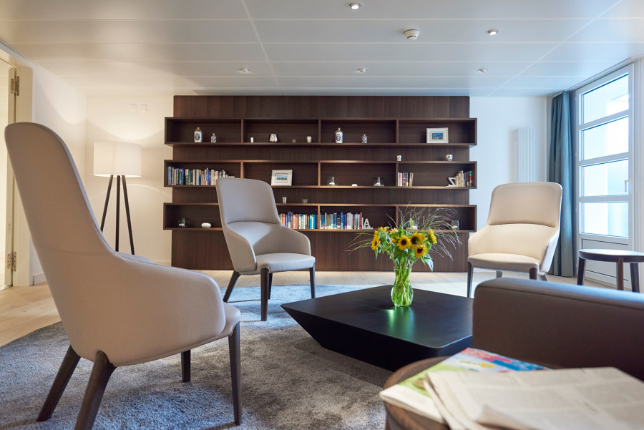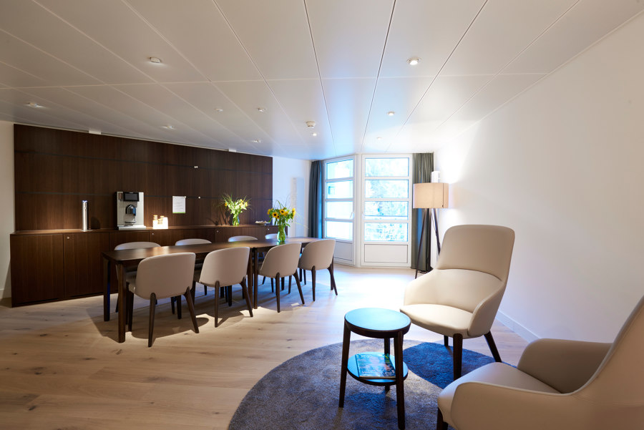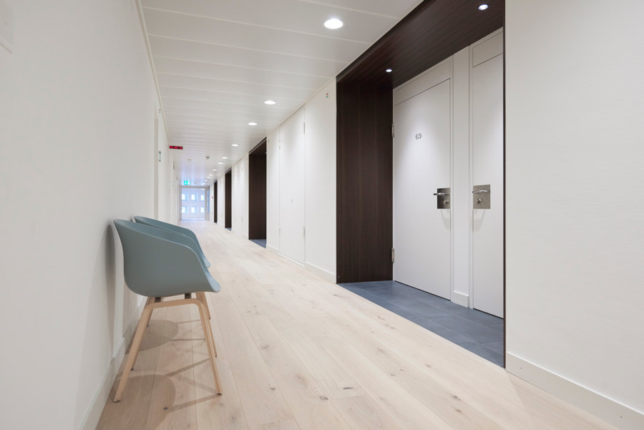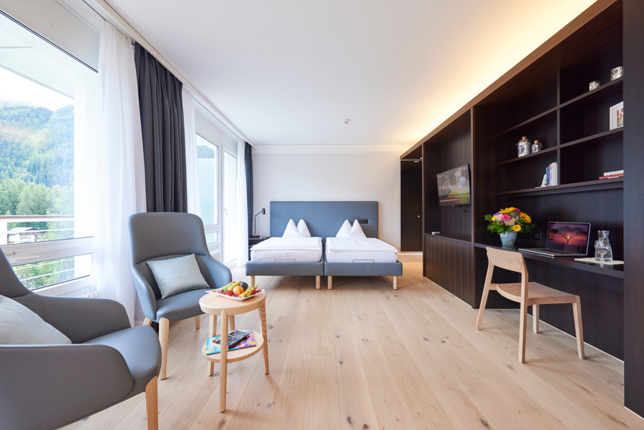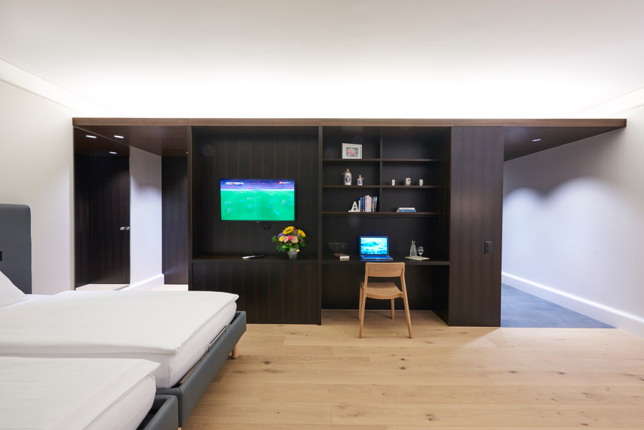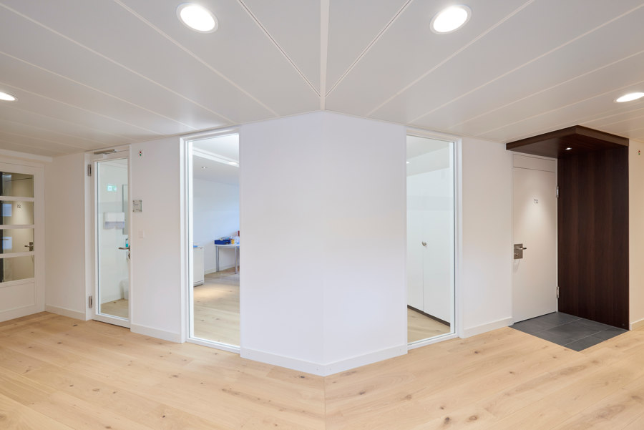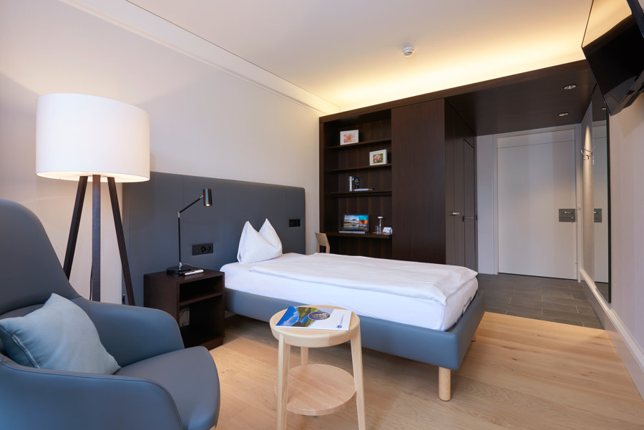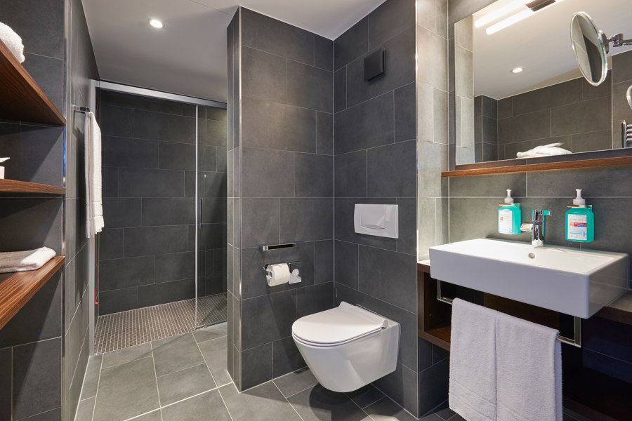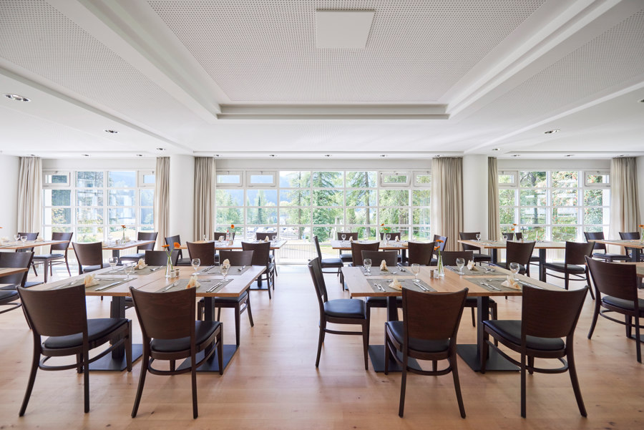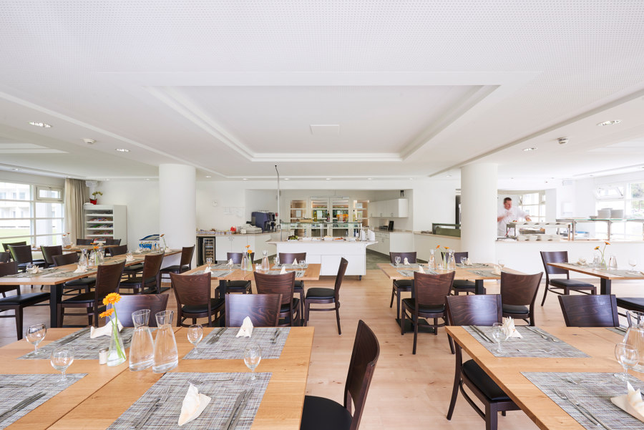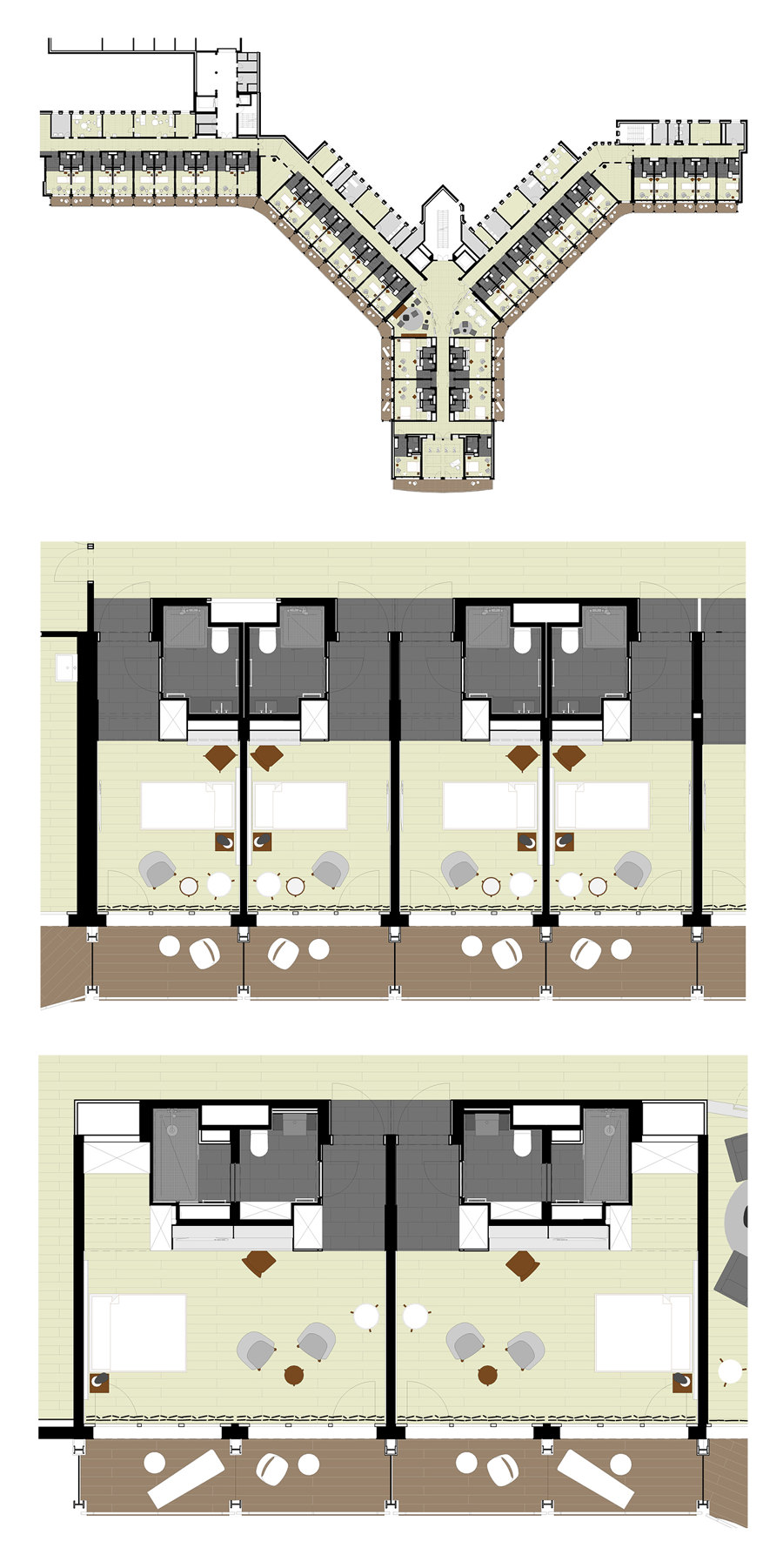The Hochgebirgsklinik is highly regarded for its medical competence and, thanks to OOS, also in terms of style and comfort.
OOS was commissioned by the client to redesign the third floor of the aging special clinic for an upscale clientele. In cooperation with the client, OOS developed the motif of a "rehabilitation experience" in a warm and hotel-like environment. This is how the clinic wants to stand out from existing rehabilitation offers.
The concept of the "First Class Reha-Hospitality" included not only the conversion of the existing guest rooms and lounge, but also the reorientation of the associated catering area on the ground floor.
In developing the design concept, the OOS team was guided by the brand positioning developed for a „ rehabilitation experience“ and translated it into an overall atmosphere. Through the use of natural materials and Swiss quality products, values such as "trustworthy", "reliable", "authentic" and "relaxed" became concrete.
With the early construction of a model room, OOS gained important insights into the construction process and the implementation of the planned rehabilitation and hospitality use. The result: 33 single rooms, four suites, the corridor and the living room were given a significant spatial and atmospheric upgrade thanks to a fresh and timeless design. The former cafeteria on the ground floor also gained in style and comfort with the new concept. Newly equipped with a front cooking station, it is the in-house private dining room for rehab guests.
OOS completed the conversion on schedule and within budget under great time pressure.
Design Team:
OOS: Jan Gloeckner and Luis Villalaz
Collaborator: Christoph Kellenberger
Management of works: Werkpro AG
Domestic engineering: Amstein + Walthert AG
Lighting planning: Sommerlatte & Sommerlatte
Client: Kühne Real Estate AG
