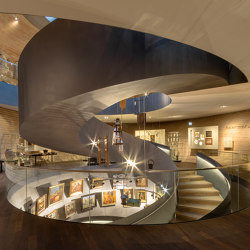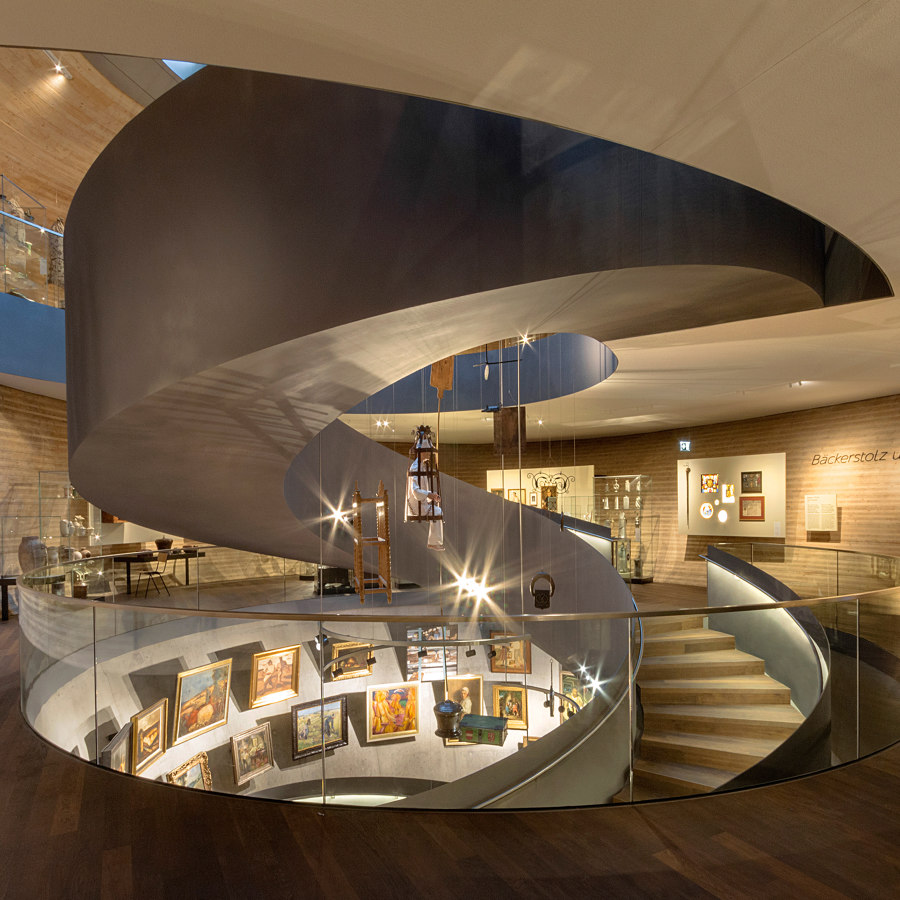
Fotografo: Metallart Treppen
In Asten, Austria, on the premises of the baking base manufacturer "backaldrin", the PANEUM – Wunderkammer des Brotes has been presenting itself since autumn 2017. The building was planned by Coop Himmelb(l)au from Vienna. The lower rectangular base of the building serves as venue and customer information centre. On top there is the cabinet of bread curiosities with an exhibition on the history of bread which fascinates due to its outstanding architectural design. The self-supporting spiral stairs with parapet-high stringers, designed by the MetallArt GmbH near Stuttgart, represent the heart of the spectacular building.
With its 5-flight floor plan the stair's appearance is similar to a reversed cone. Consequently the effective width from the stairs foot to the head increases from approx 1,475-2,500 mm and so does also the amount of steel used for the outer and inner stringers. "The exceptional geometry presented a special challenge for us in the technical office. For example, the stair stringers could not be manufactured in a uniform radius, but had to be assembled from many individual radii. Since each step has a different tread width, the design effort was also correspondingly high," says the technical design manager from MetallArt. The central axis of the staircase is also not in a vertical position as usual, but slightly inclined. It is however not only the shape that makes the spiral staircase an eye-catcher. The structurally supporting steel soffit cladding, for which MetallArt won the federal award for outstanding innovative performances in 2017, creates the impression of a sculpture - especially since its prominent position in the room. The stringers themselves were attached directly and force-fitted to the load-bearing raw ceiling at the stairs foot and head.
The LED lighting could be realised on site through a recess on the bottom of the stainless steel round tube serving as a handrail. MetallArt combines the complete engineering - 3D design, static Finite Element calculations as well as vibrational analyses and production - under one roof. For the spiral staircase, the design and construction planning was therefore also carried out by CAD. Various displays with freely selectable viewing angles could thus be set in 3D format.
The production of the staircase took place entirely at MetallArt's factory. Subsequently the staircase was dismantled into transportable sections. With the help of a construction crane, the experts from Salach lowered the 14 elements (approx. 4.5 tonnes per element) into the building via the open roof and then carried out the assembly. The staircase was fastened to a concrete collar, consisting of exposed concrete. Extreme precautions had to be taken here in order to avoid damaging it. The customer, client and architect's office were more than satisfied with the result: "In addition to the close cooperation, we were impressed by the precise installation of the steel construction by the MetallArt specialists. We are delighted how this imposing stair sculpture completes the building," says the founder of the renowned architectural office Wolf D. Prix.
In the annual "Stairs of the Year" competition, the architectural masterpiece succeeded. The four-member jury of Treppen.de, the specialist portal for staircase construction in Germany, awarded the steel staircase in the "Architecture" category. "The staircase fits harmoniously into the room and serves as an eye-catcher as well as an anchor point in the PANEUM - Wunderkammer des Brotes in Asten, Austria," the competition jury explained.
Architect
COOP HIMMELB (L) AU
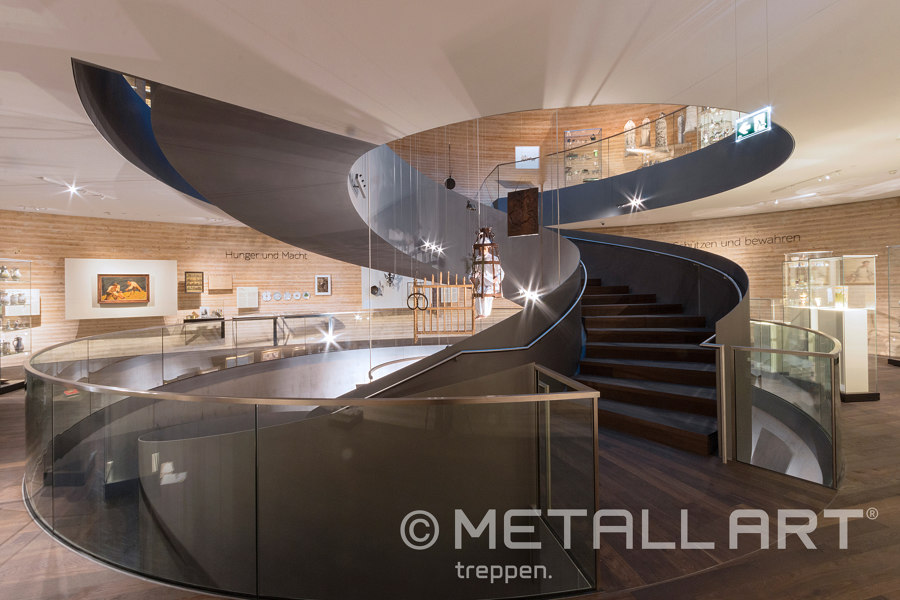
Fotografo: Metallart Treppen
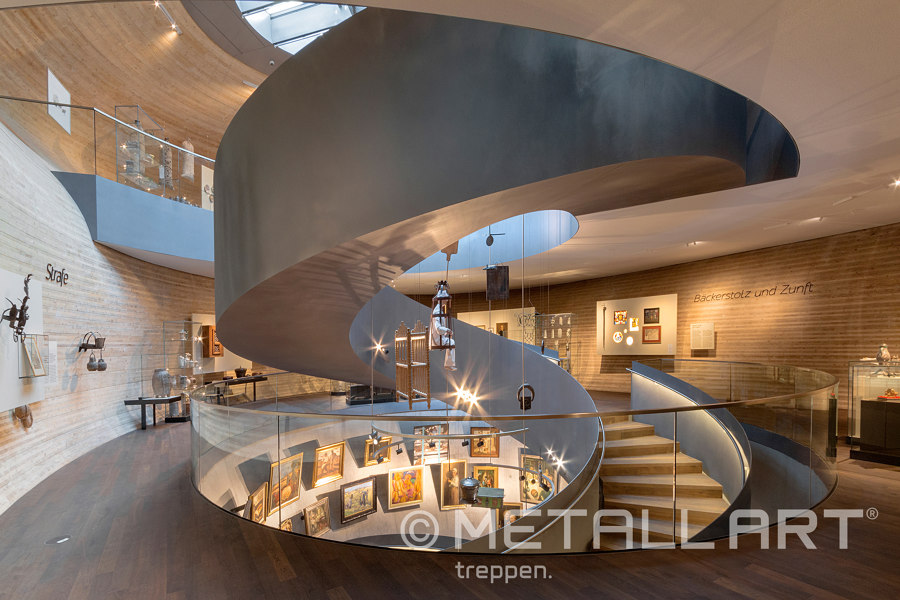
Fotografo: Metallart Treppen
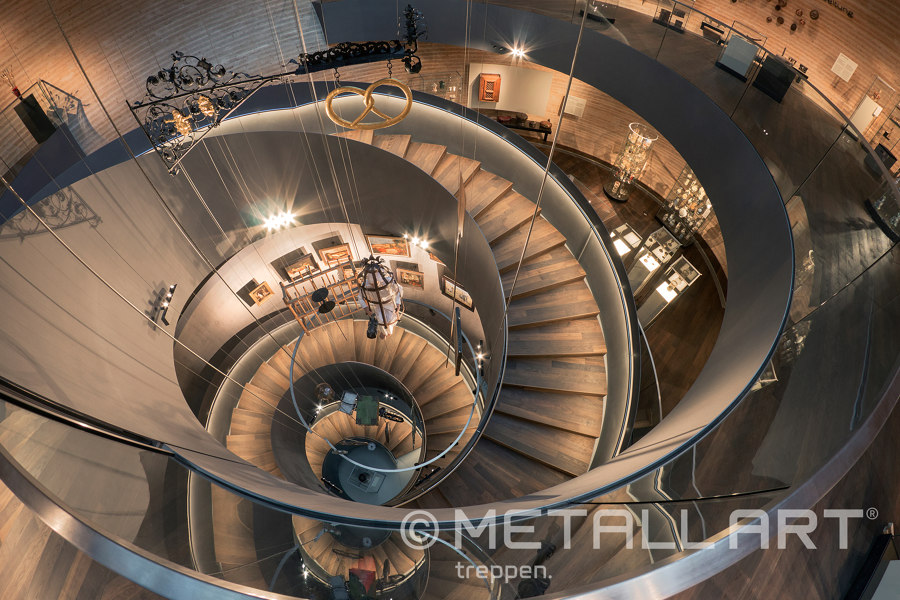
Fotografo: Metallart Treppen
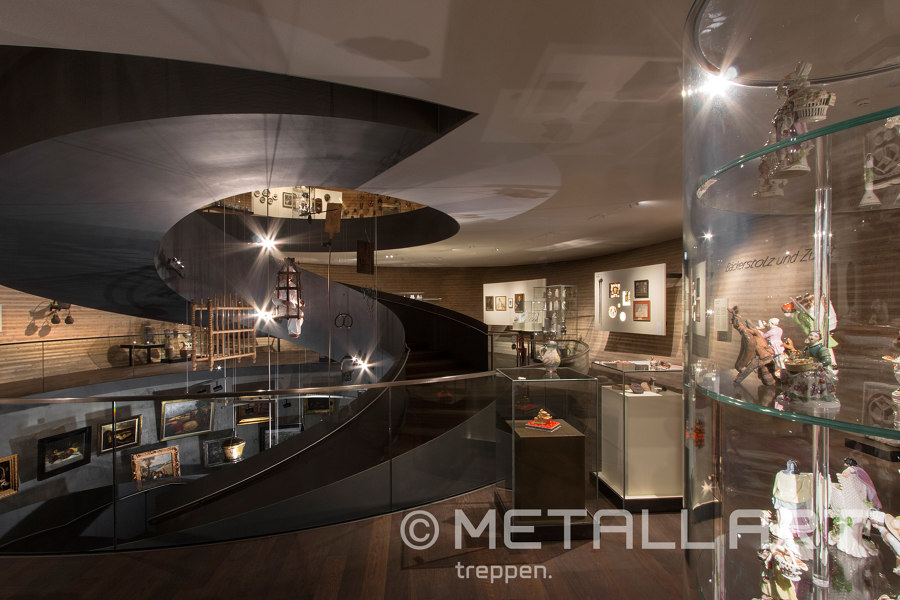
Fotografo: Metallart Treppen
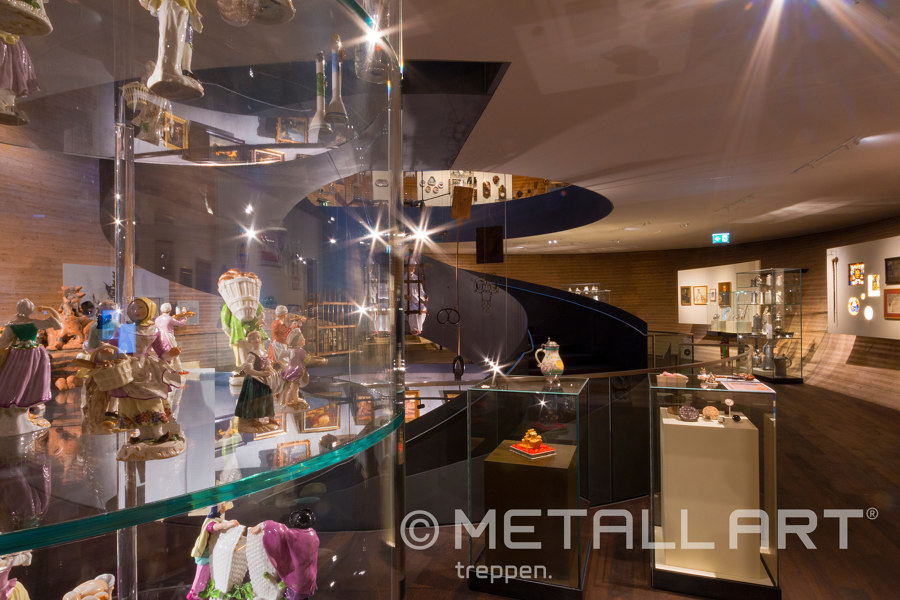
Fotografo: Metallart Treppen
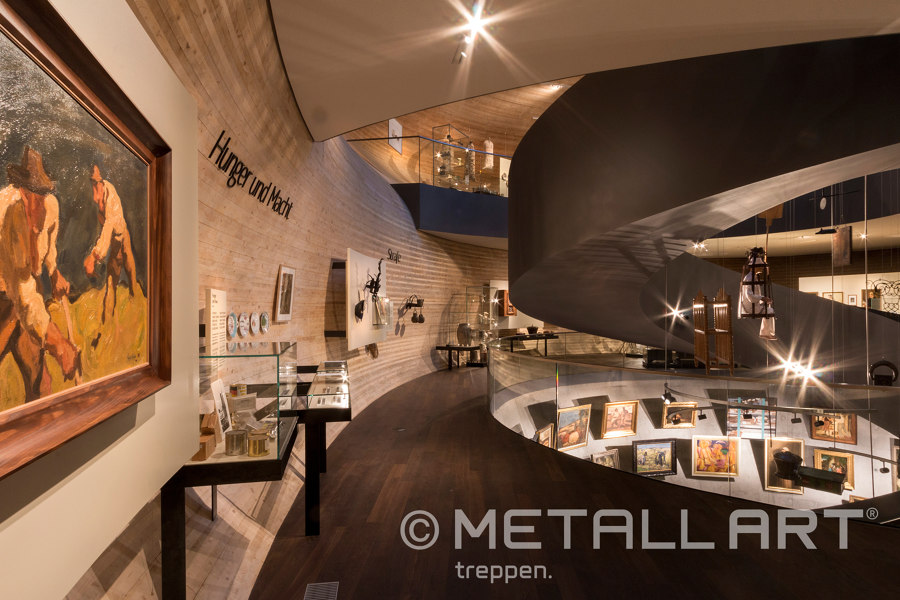
Fotografo: Metallart Treppen


