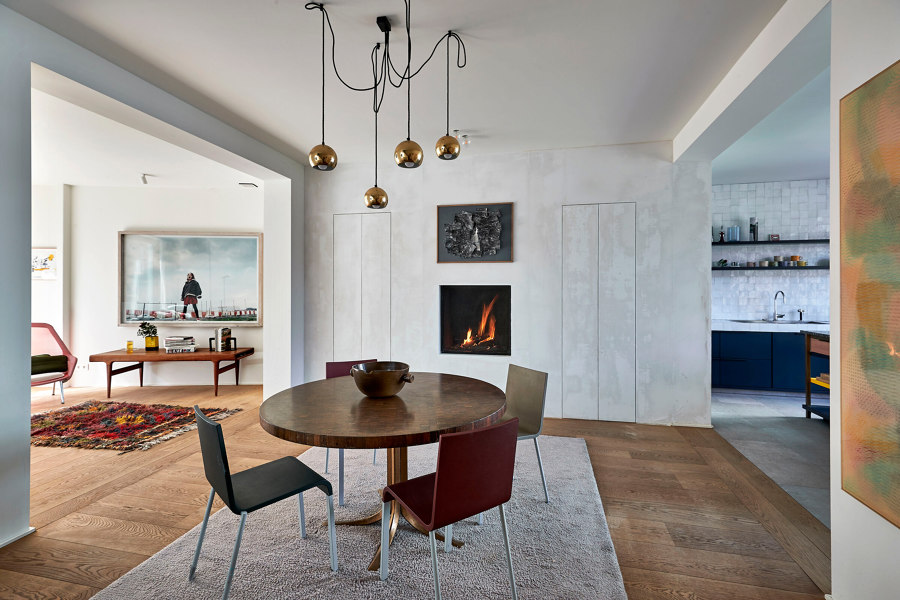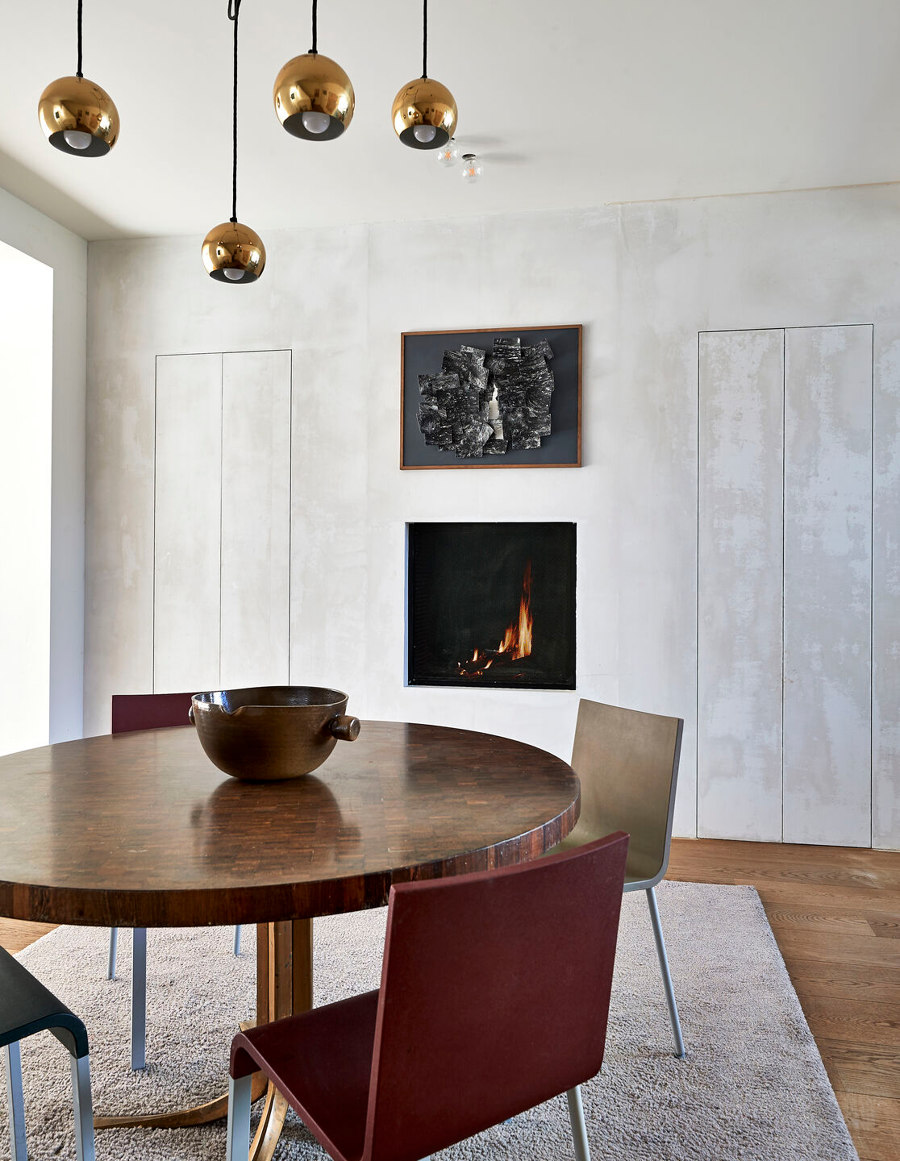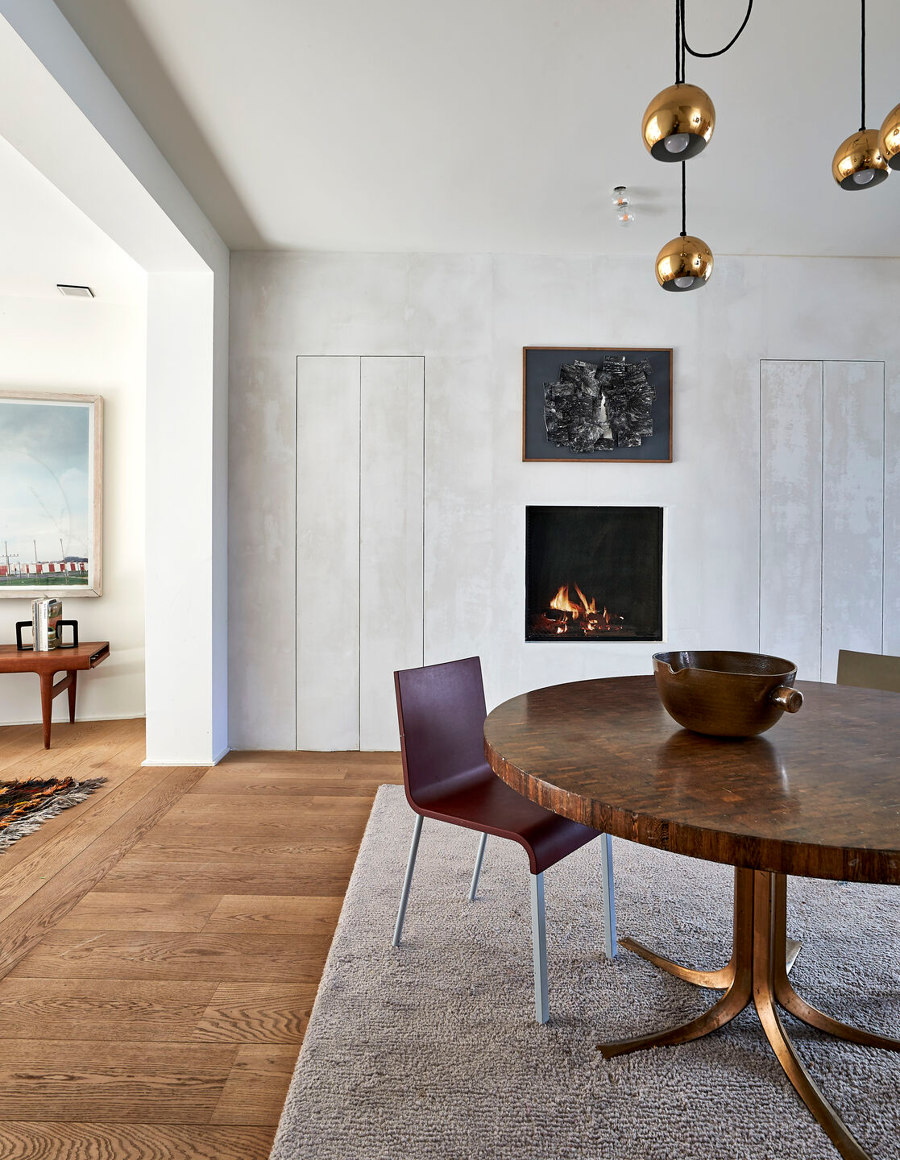A holiday home with guest accommodation on a south-facing hillside ridge above Marbella.
Taking into account the complicated rules that apply in Andalusia for construction on sloping plots, the building has been partially recessed in the bedrock. A patio and a 26-metre-long pool with infinity edge towards the sea are located between two parallel wings. The courtyard with surrounding garden is connected by a passage under the swimming pool with glazed floor sections. The master bedroom is situated in the left wing of the villa and the living space is located centrally and on the right. Three guest rooms are downstairs on the semi-underground level. A fitness area with sauna and bathroom are also located downstairs, on the left side.
Despite the outdated rules laid down by the authorities of this residential estate, the villa has a contemporay look and feel with several references to the local architecture: a courtyard with narrow expansive ponds, white facades and two towers (for the tecnical installations) in local natural stone. The south-facing frameless windows in the living area are integrated under overhanging roof sections that keep the sun off the glass.
The use of local natural stone for all interior finishes, natural ventilation for basic cooling, sun-powered hot water and heating and all lighting using LED technology powered by solar panels, have contributed to the sustainable character of this project.
Architect
Wollaert + Partners






