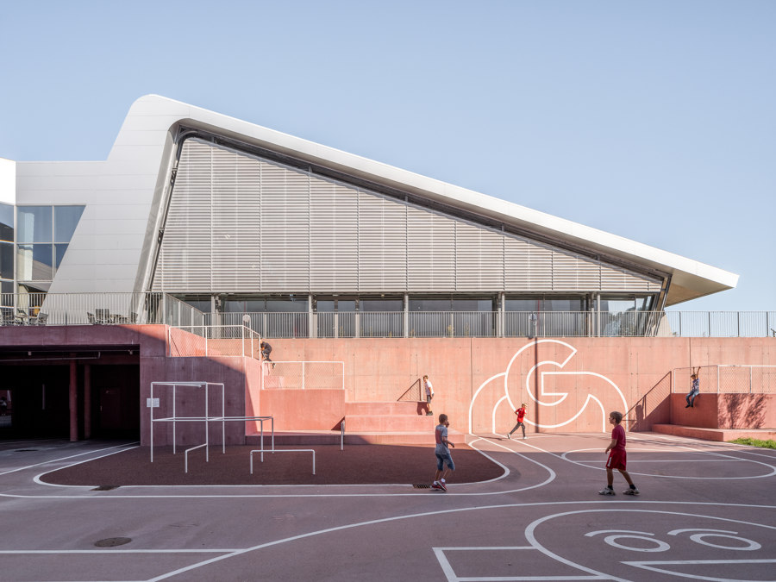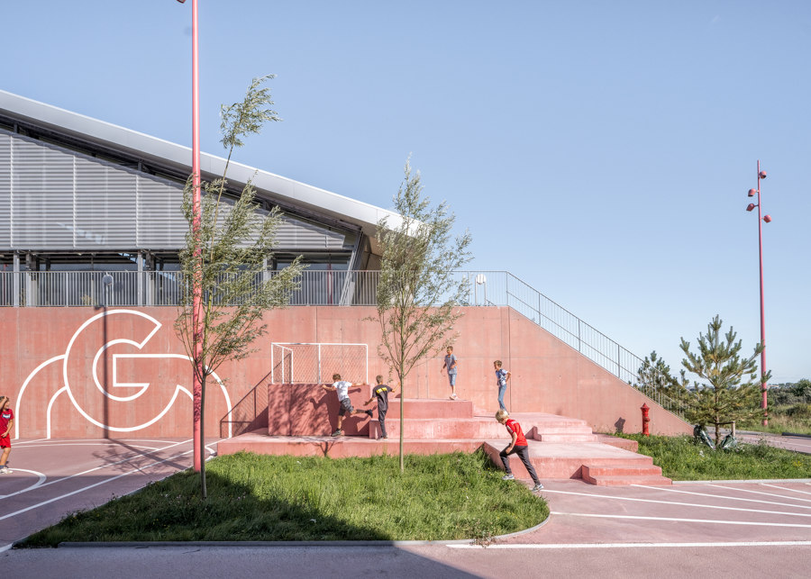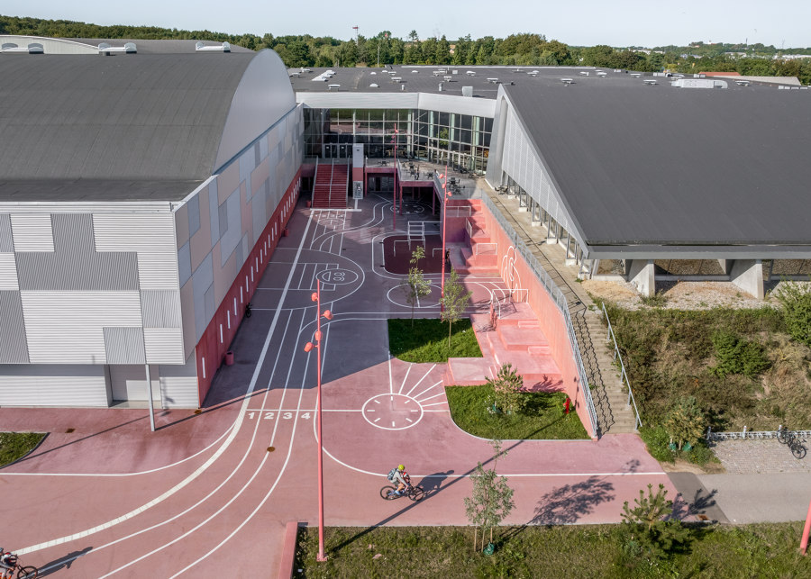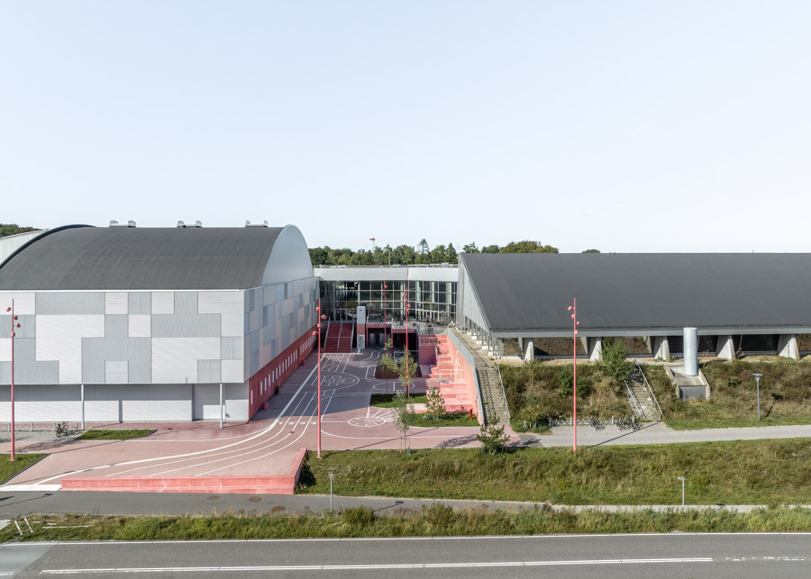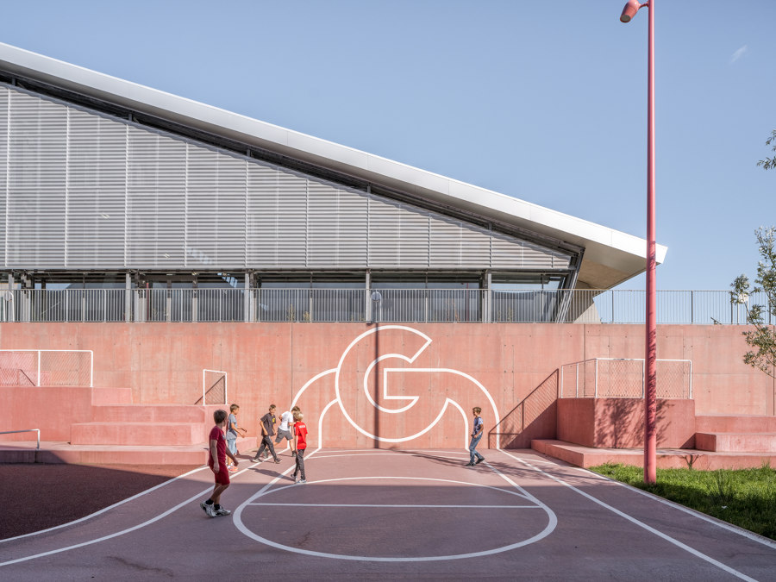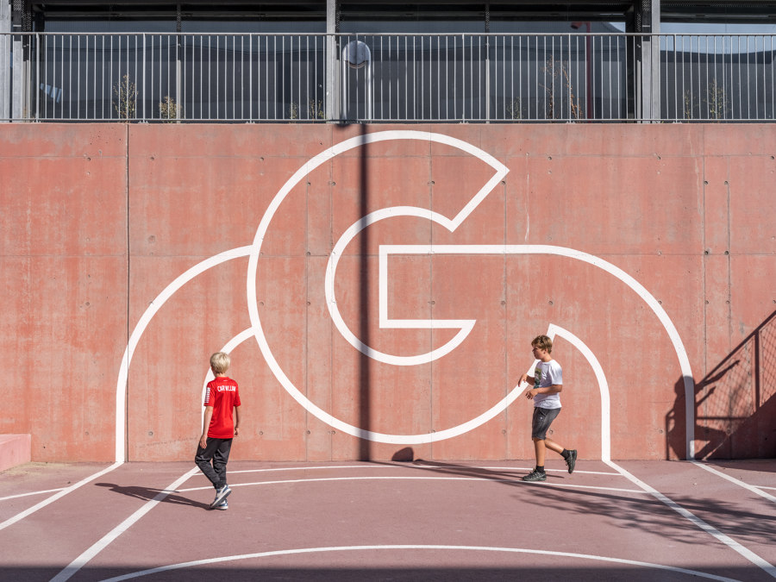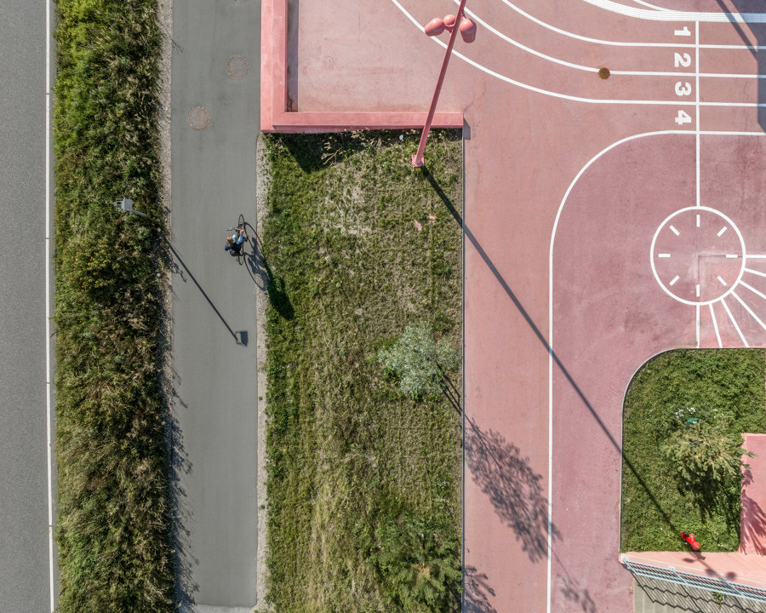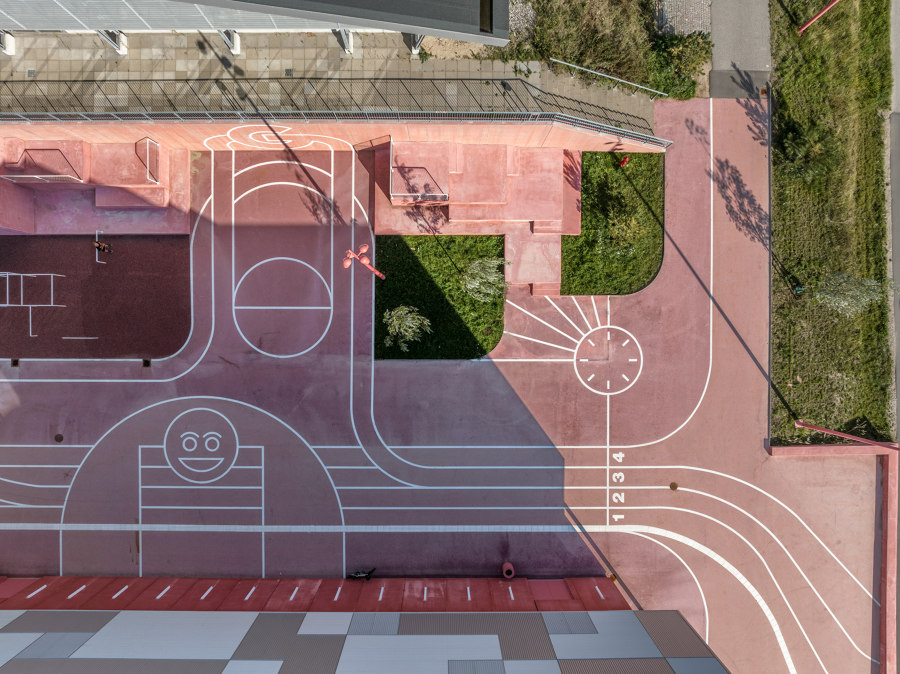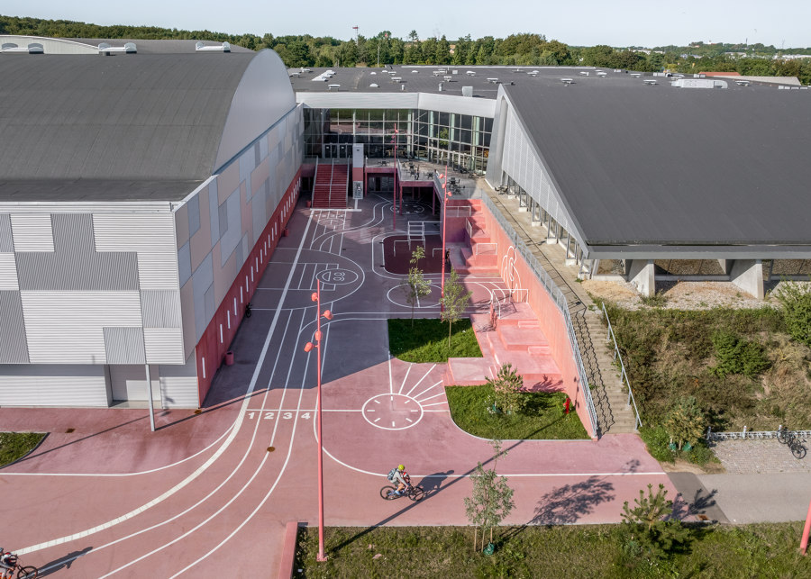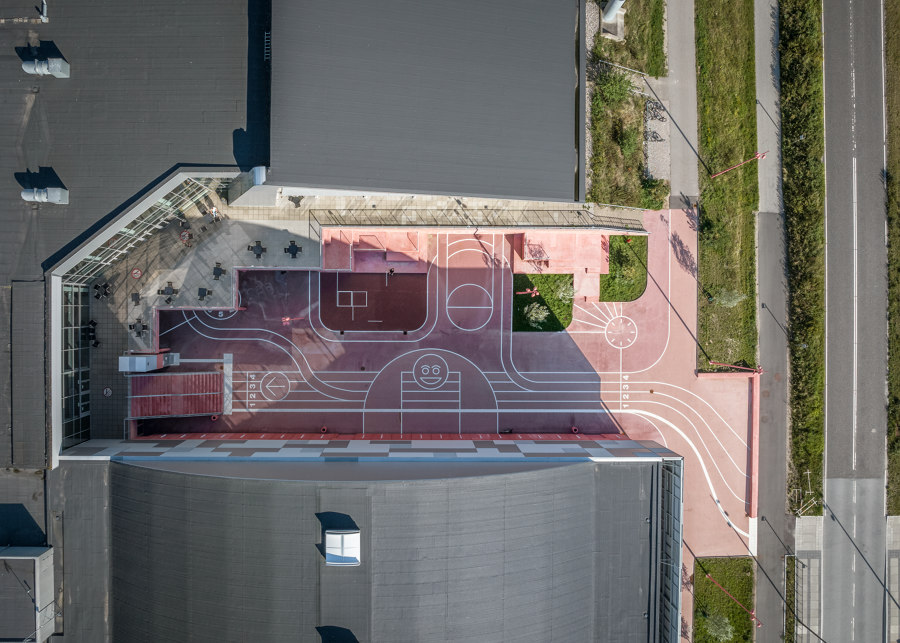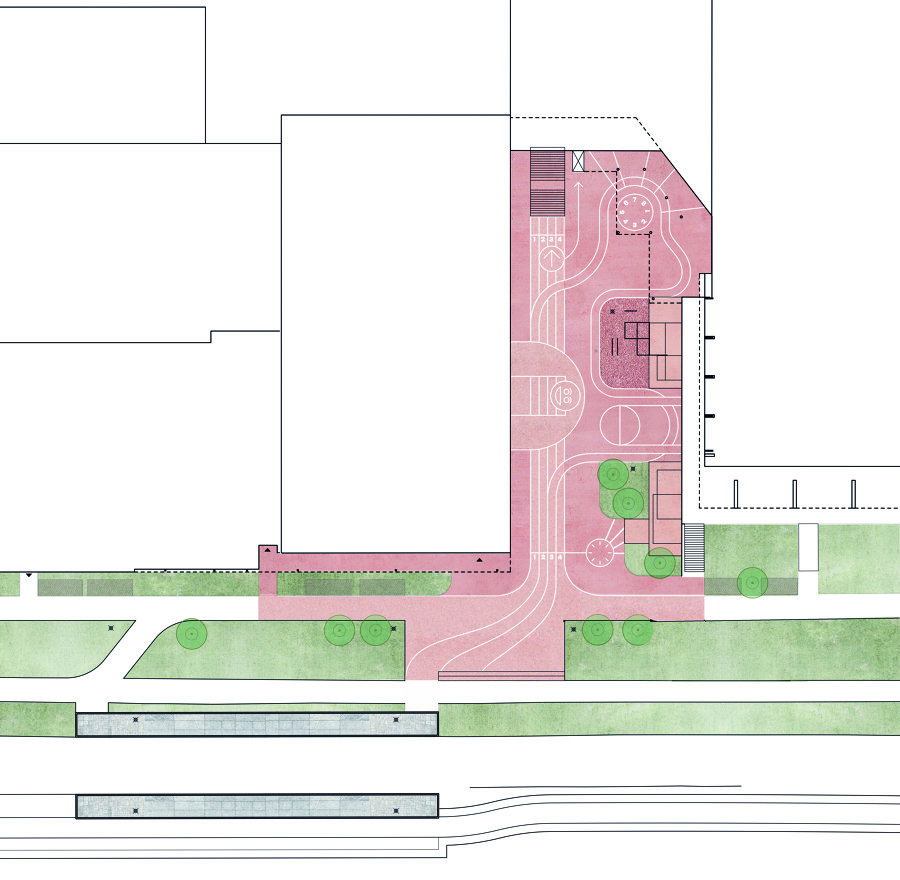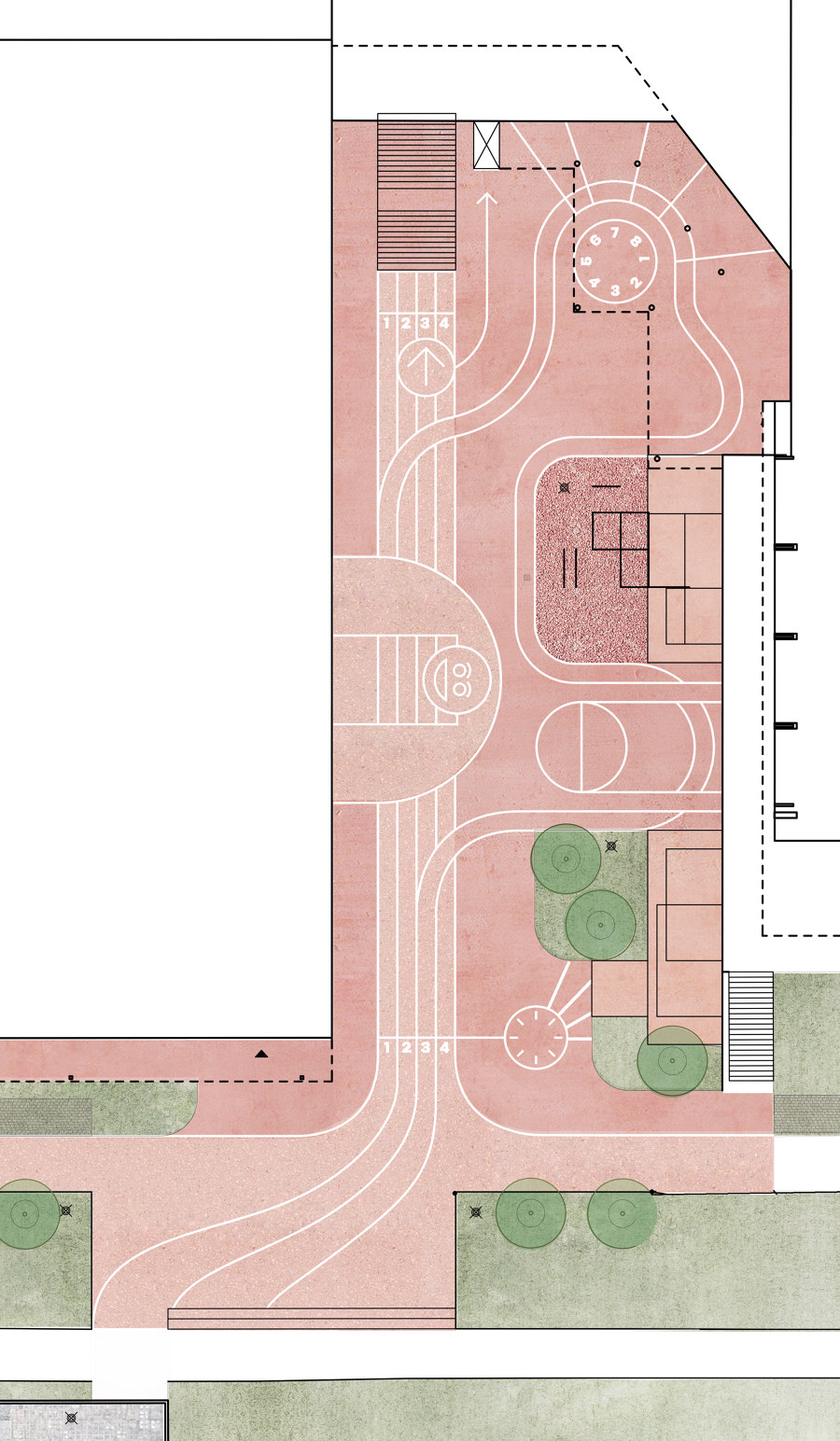Project description
Assigned to transform a former loading area into a new plaza, our vision has been to create an urban space where sports and cultural life inside Gigantium – Aalborg’s biggest sports- and culture center – are carried further out to the outdoor space. Shades of red and white playful streaks lead people from the street into the square and give identity to the concrete elements.
The Red Carpet
Located in front of a green field with grazing sheep and a local bicycle route, the new red plaza makes a great contrast to the surrounding area.
The red carpet guides visitors to the urban plaza, inviting them to stop by, hang out, or play. Different shapes of rouge divide the forecourt into different sections along with playful white lines.
When following the lines, people are met by different rails, plateaus, steps, graphics, and greenery inviting them to sports, games, and accommodation. The different expressions are all tied together, creating an exciting entrance that establish Gigantium as a place for sports and entertainment.
Three-dimensional graphics
Unique to the new area is the lively graphics created by Danish design studio, Rama Studio. Designed for different types of creative games, the energy and playfulness from the graphics gives life to the concrete space. Sketched with a simple white line, the circles, stripes, letters, and smileys all serve as training elements, wayfinding, and dynamic decorations.
The graphics cover the different pavements and facades ending in three-dimensional shapes to form the fitness bars and rails and the plateau landscape.
PlusBus Stop
The new urban space is a part of the new ‘Plusbus’ program in Aalborg Municipality, a new, environmentally friendly bus connection that creates greater coherence between transport and urban development. A part of the assignment was to emphasize Gigantium as a ‘PlusBus’ stop destination by creating an exciting stop that invites passengers to the sports center.
Plusbus is a BRT – Bus Rapid Transit – which is a high-class bus connection.
Design team:
Kathrin Gimmel, Jakob Christensen, Jan Tanaka, Thilde Bjørkskov, Alicia de Nobrega
Program / Use / Building Function: Urban Space
Graphics: Rama Studio
