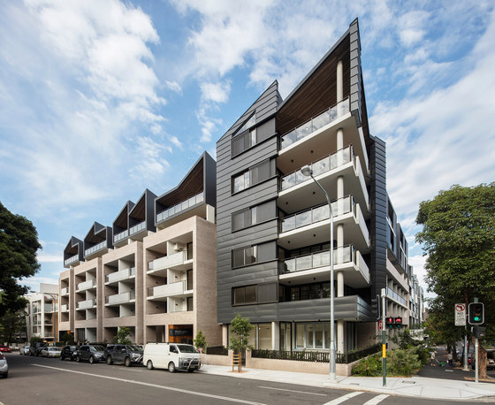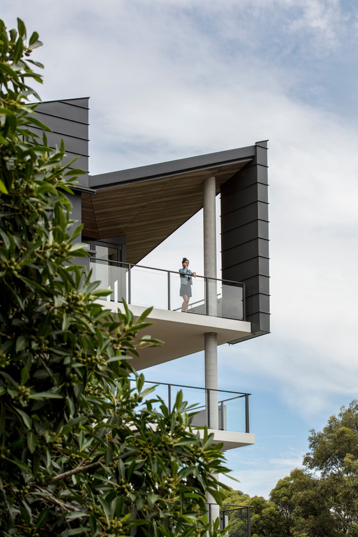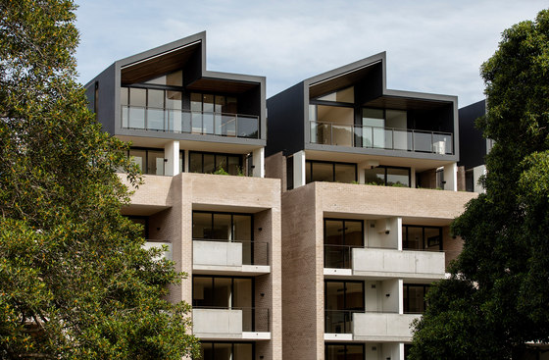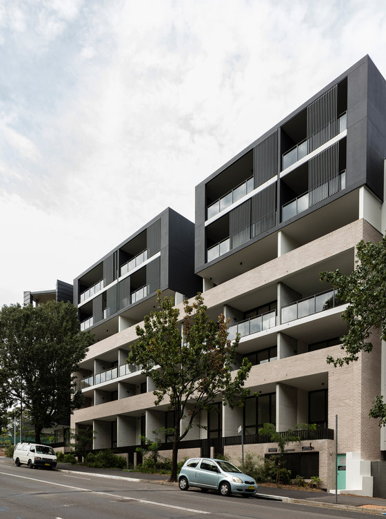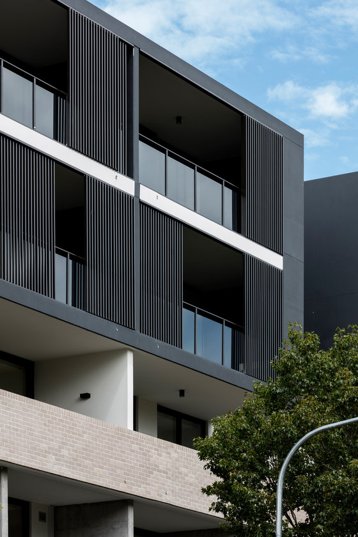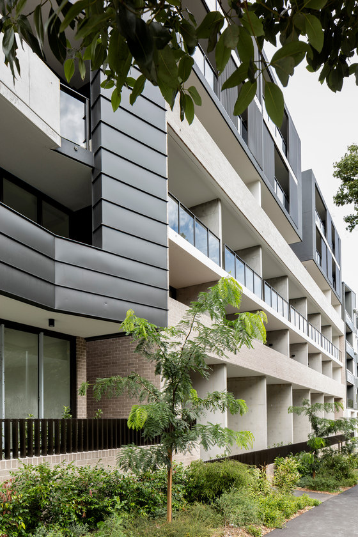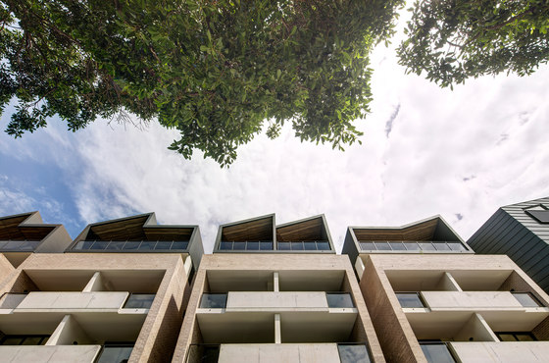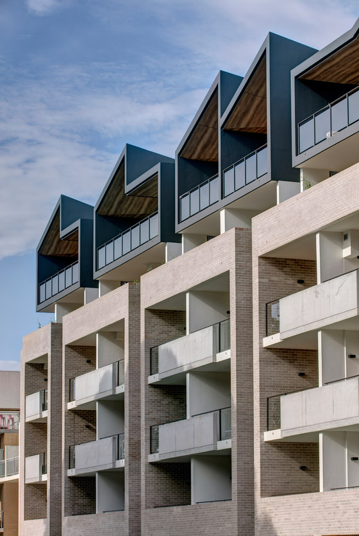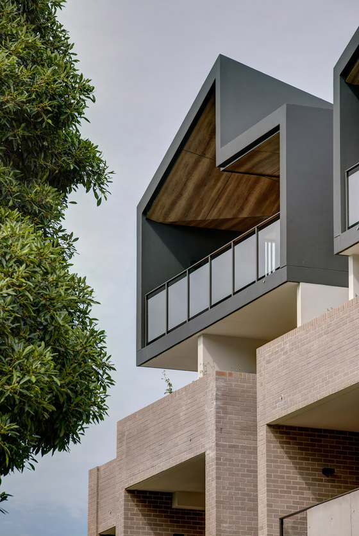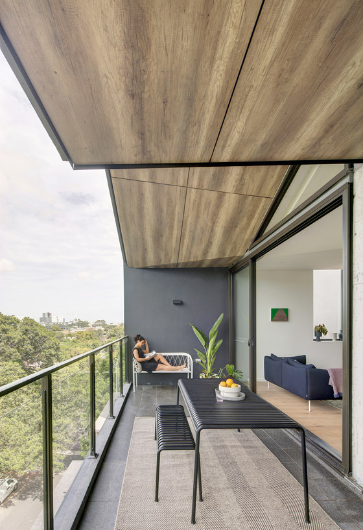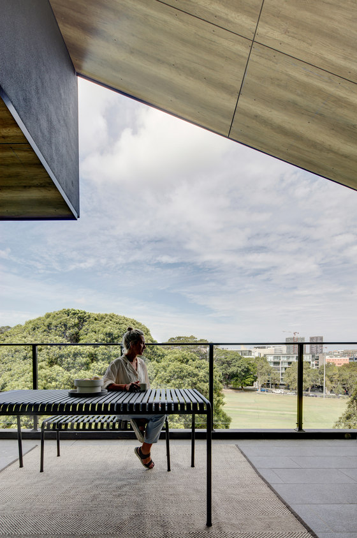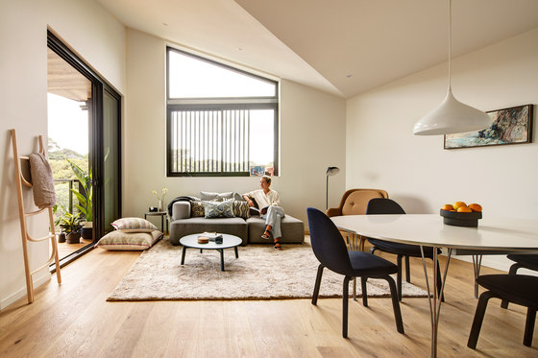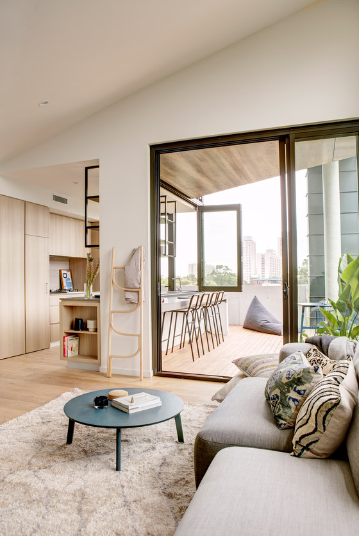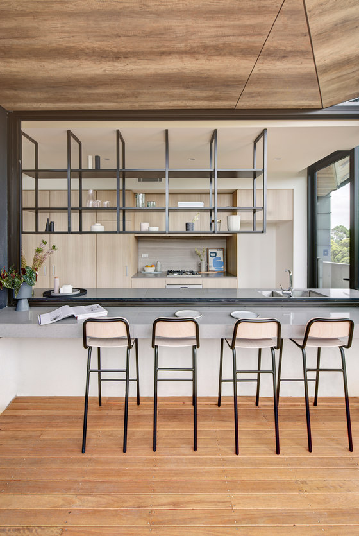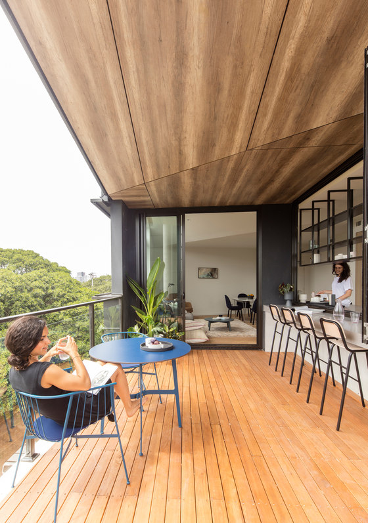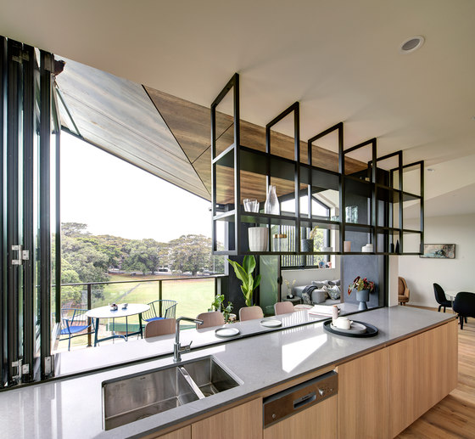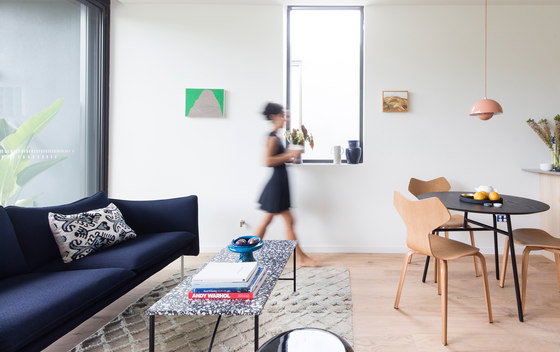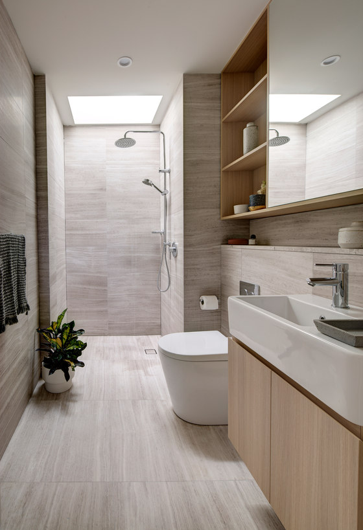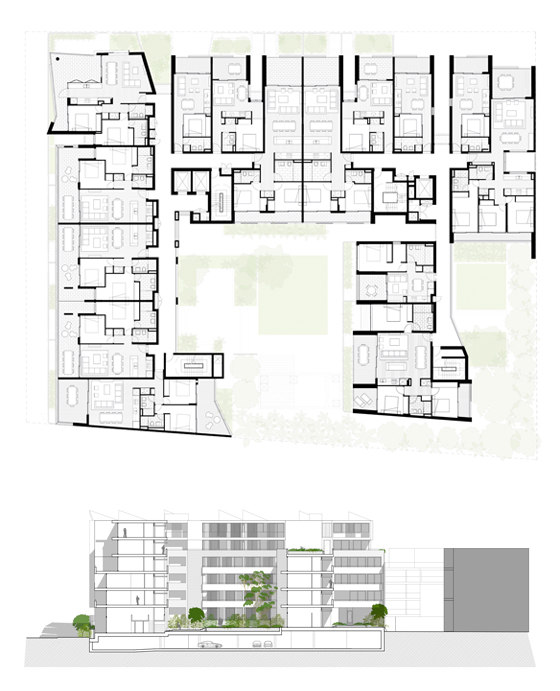Sydney Australia: FOX JOHNSTON’s newest completed multi residential project, Wellington on the Park, Waterloo, designed for Barua Group, includes many hallmarks of the practice’s distinctive architectural signature: bold sculptural forms, inside/outside permeability, nuanced use of materiality, internal courtyards and apartment gardens, and abundant light and space. This is bold, confident architecture that seamlessly connects inside and outside, public and private spaces, with a dramatic saw tooth roof, expansive park views, inner courtyard, private balconies and rooftop gardens.
Inside, one has a pervasive sense of light, space and wellbeing, and of remaining intimately connected to the nearby park. Wellington on the Park comprises 85 units, the top six with undulating ceilings and double height cathedral living spaces under a saw topped roofline, providing unparalleled solar access and space. “The site allowed us to maximise the GFA while being left with additional height. We took advantage of the additional height to articulate the facade with the roof features and create cathedral-like ceilings and capture Northern light, “ said Conrad Johnston/Emili Fox, Fox Johnston Director.
Fox Johnston was appointed to design both the architecture and the interiors for the building, ensuring all aspects of the project work together to deliver a seamless indoor and outdoor experience for apartment owners. Apartment orientation and layout, natural robust materials and even the mirror kitchen splashbacks have been conceived to enhance this feeling, reflecting the park and bringing it into the apartment. The way the master planning of this building has been resolved ensures that all perimeter apartments faced east and north, and each apartment benefits from a sunny aspect with views and outlook.
Terrace and expansive rooftop gardens enhance the sense of being connected to the park and outdoors, while providing sheltered and welcoming places to rest and relax, and grow vegetables. The architects have used a mix of facade materials to break down the building volume and articulate the facade. Inside, a palette of warm natural materials creates welcoming, relaxed living spaced. Materials include Off-form concrete, Simmental Silver brick, Falzonal Flat-sheet Aluminium Cladding Colour: Mattgraudunkel, Fundermax barrique oak soffit cladding, Oak Flooring, Oak Veneer for kitchens, Limestone and mosaic tiles for bathroom.
Barua
Fox Johnston Architecture
