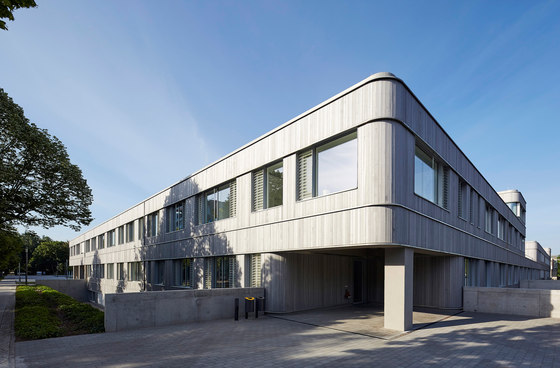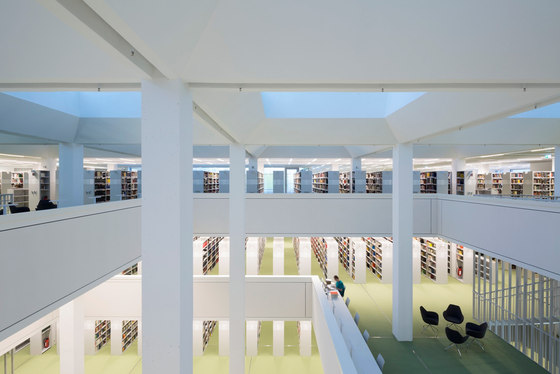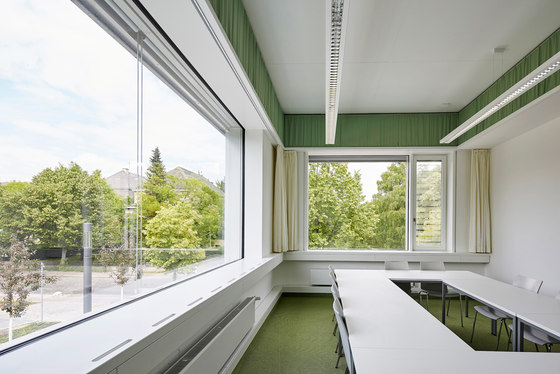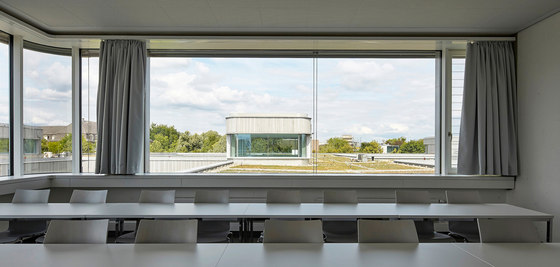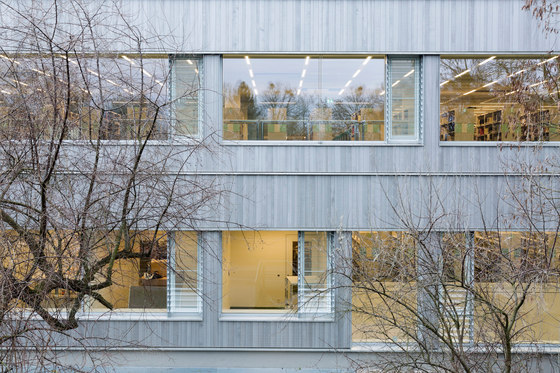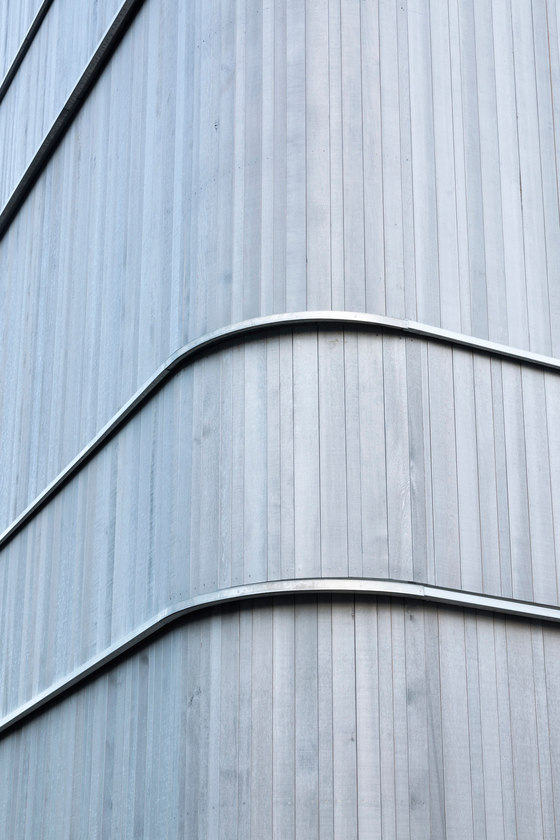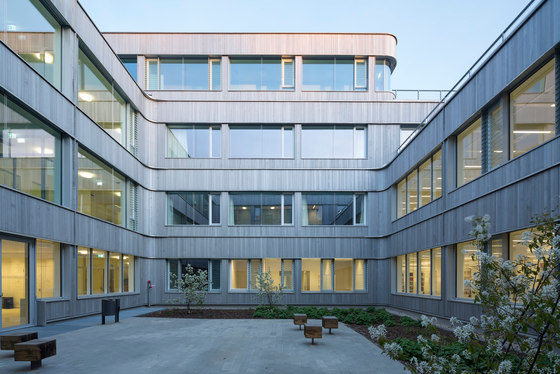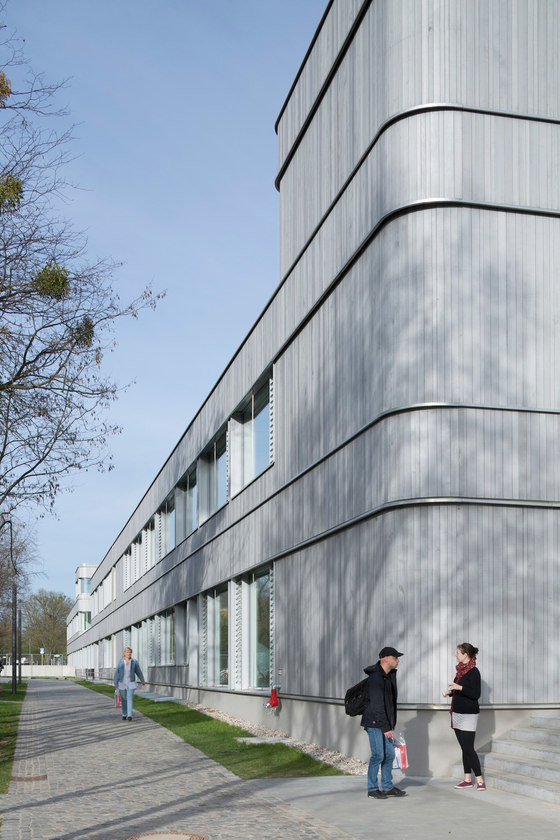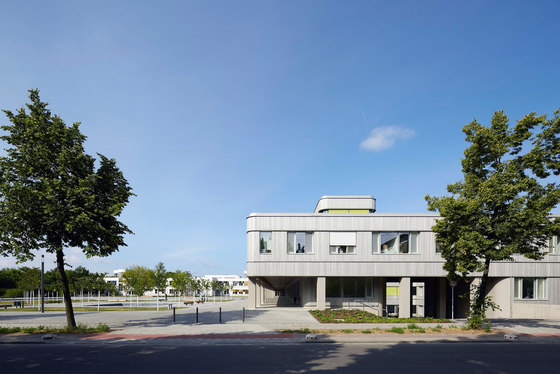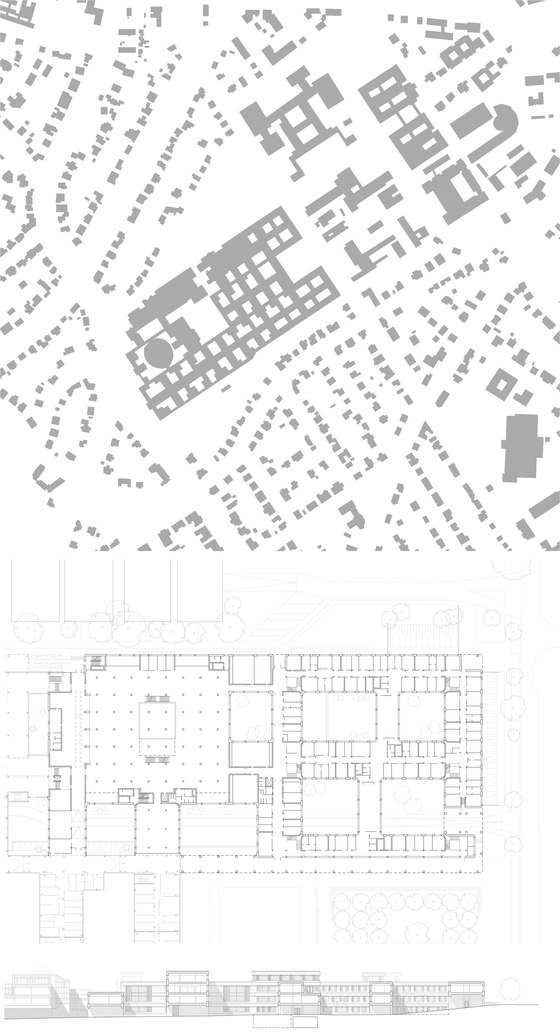The building complex from "Habelschwerdter Allee" to "Fabeckstraße" at the FU Berlin is the largest complex of the university, which overall encompasses over 250 separate smaller buildings. A competition held in 2005 called for the extension of the existing building stock based upon a competitive design by George Candilis, Alexis Josic and Shadrach Woods, in order to house the so called "little subjects" and a library.
These "little subjects" describe multiple relatively small institutes and faculties like East Asian and the Middle Eastern studies, as well as religious, classical and ancient studies. Up until now, these institutes were accommodated in the "Dahlemer Villas". The goal of relocating the "little subjects" into one building is to encourage the communication and the exchange of ideas between the faculties in order to enable a more effective use of the merged libraries and to additionally generate a more efficient establishment.
The architecture of the new building is based on the structuralist compound of the existing rust and the silver arbor, which particularly define the structure of the building stock. The design also maintains the big access axes and the structure of the one- to three-floor building topography, interspersed with courtyards. Nevertheless, the institutes, which initially were housed in the villas, do not disappear in a uniform, faceless "mega structure". Multiple communal areas, broadenings and points of intersection will naturally create room for communication, an essential component of academic work. Additionally, small units will remain nestled in between the communal areas and enable the institutes to develop their own identity.
Moreover, for the design of the facade, certain themes and structures that were used for the rust and the silver arbor were drawn on and carefully revised for the chosen material - wood. The result is a large building, which cautiously finds itself as part of a greater concept and structure, while retaining its originality - the wood arbor!
Florian Nagler Architekten
