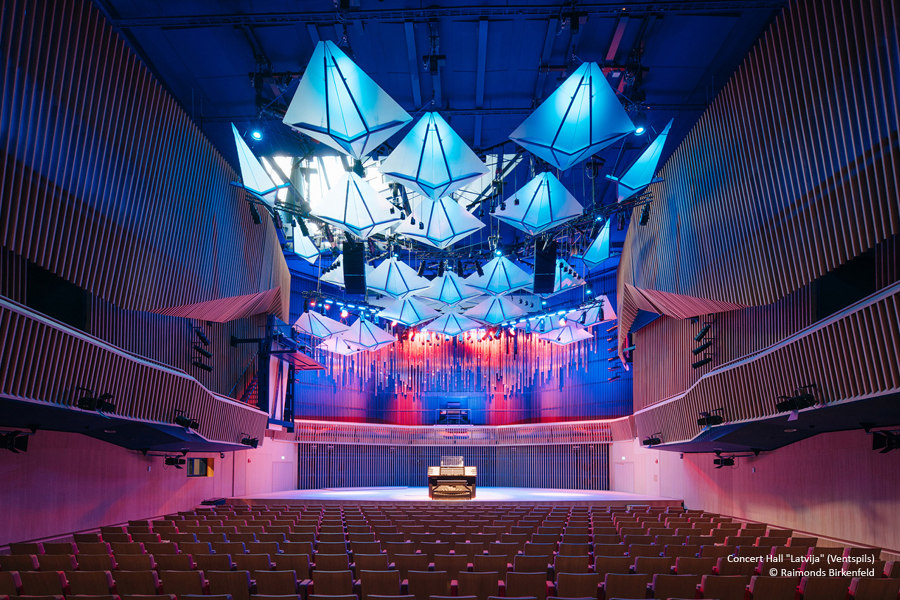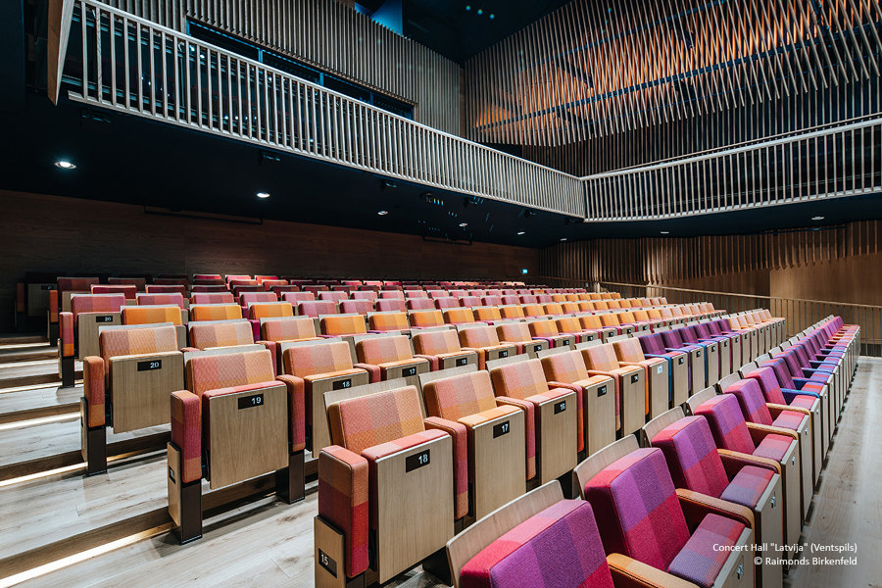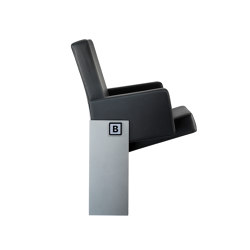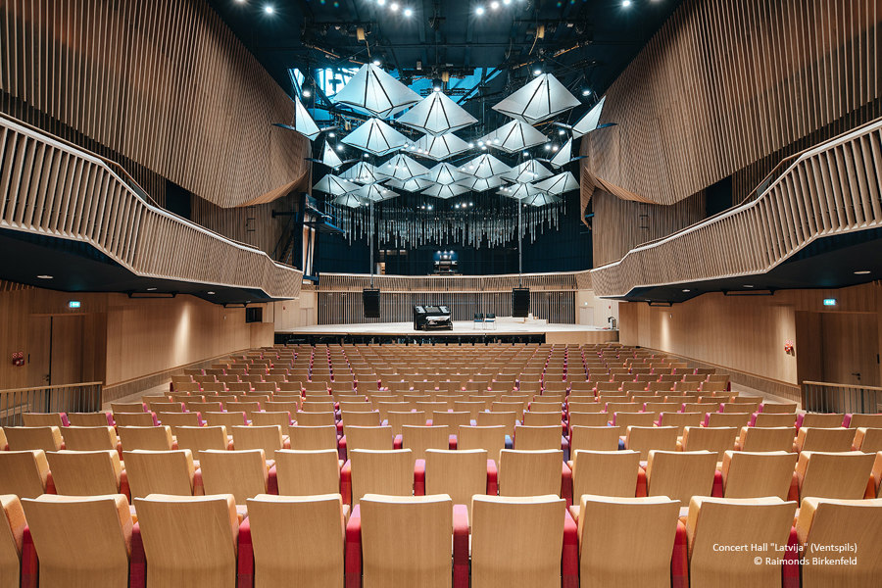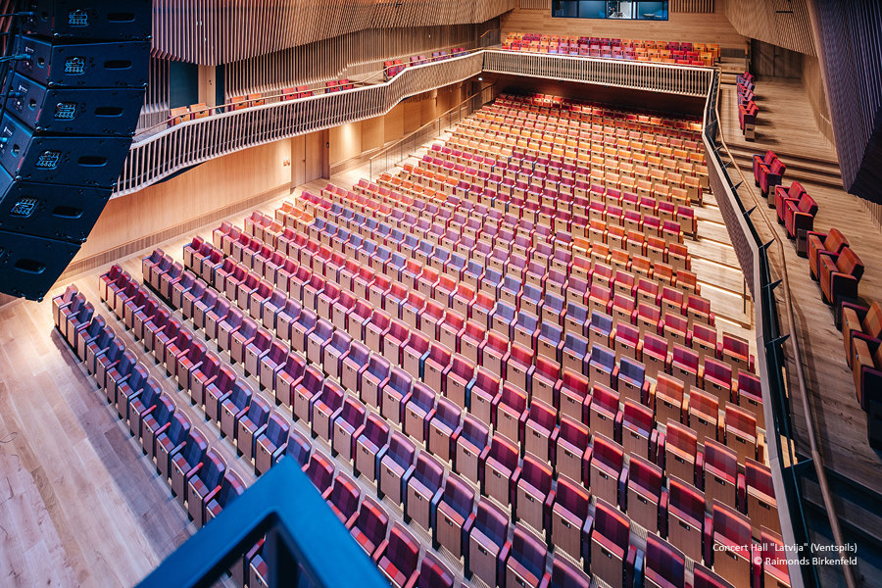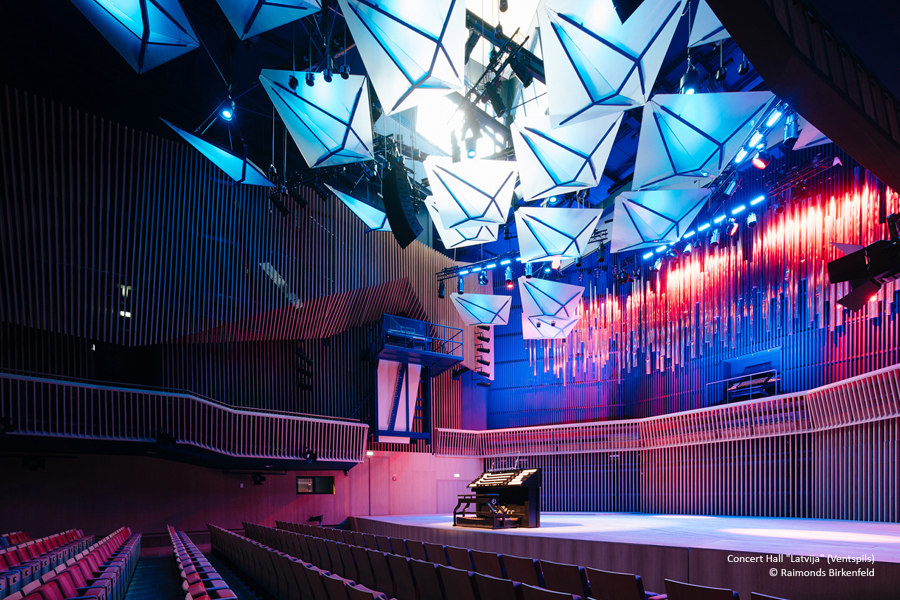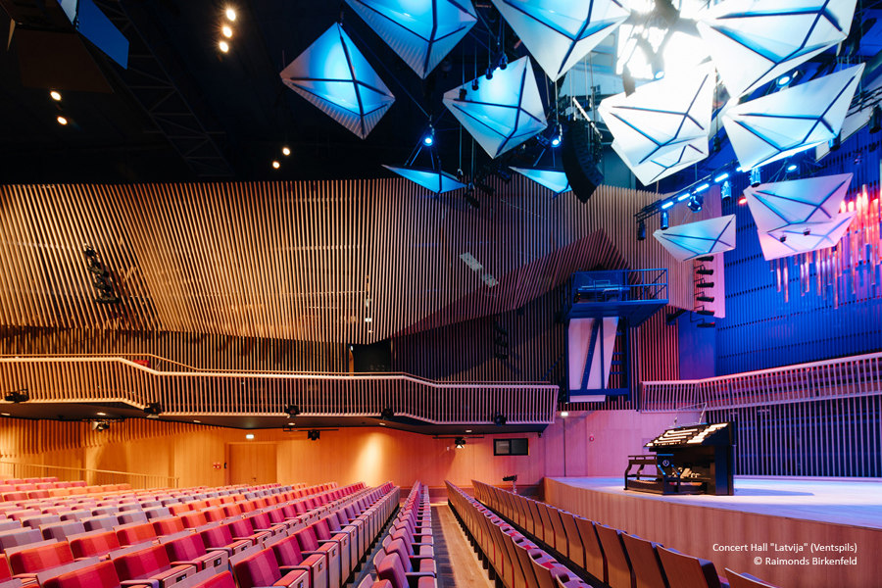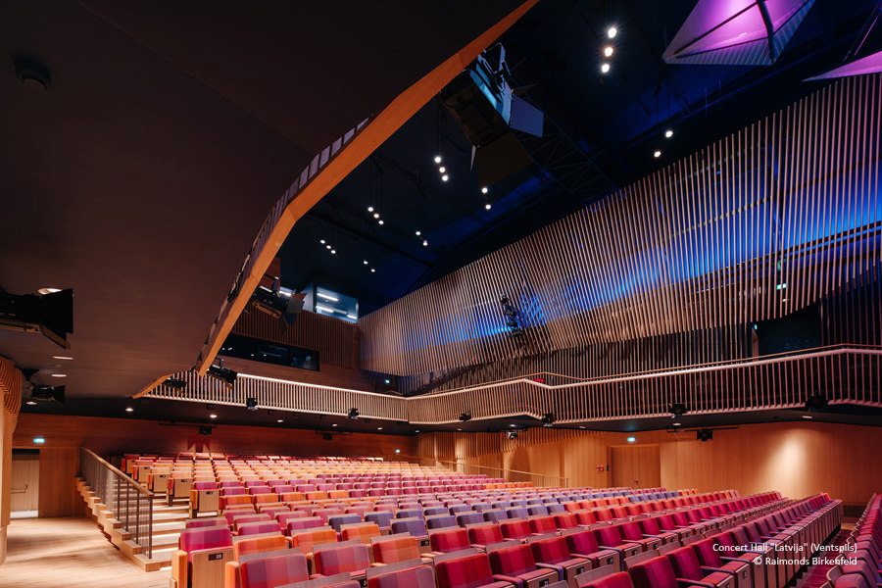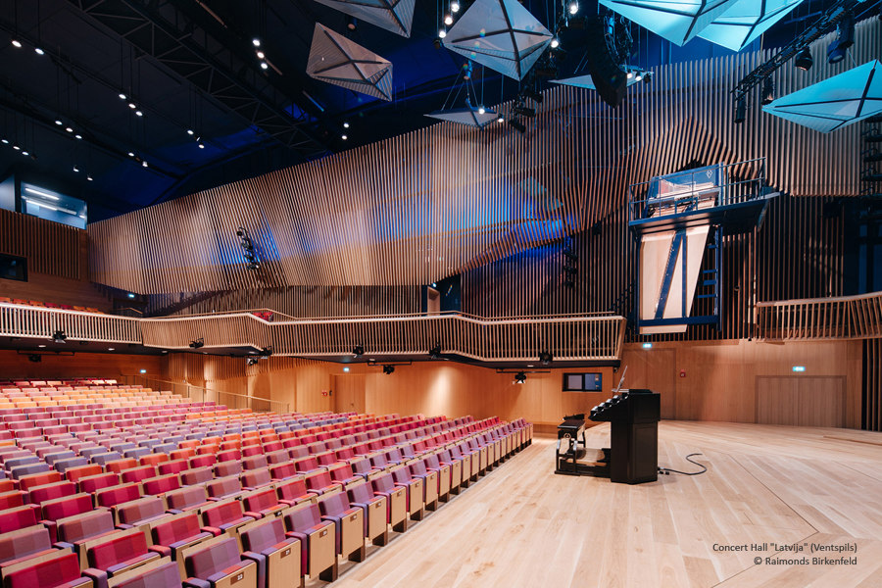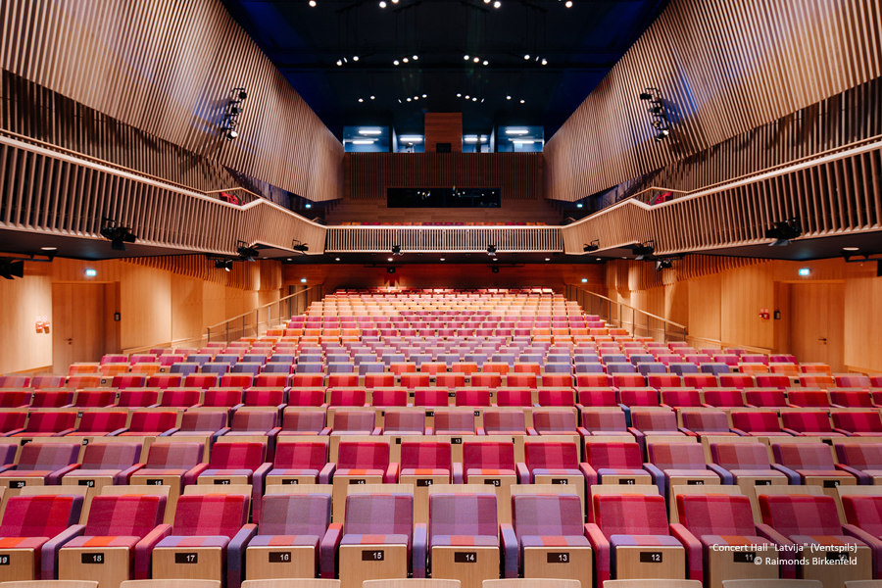From 2018 to 2021, Latvia is celebrating the100th anniversarysince the proclamation of independence. As part of this celebration, the Baltic city of Ventspils has inaugurated a new Music School and Concert Hall designed by Haas Cook Zemmrich STUDIO2050. The music school offers a wide range of performance spaces; a classical concert hall, a small “black-box” theatre, a music library and an outdoor stage and amphitheatre. The complex offers the citizens of Ventspils a place dedicated to enjoy their most deeply rooted cultural traditions related to music.
The project required a seat with an optimal acoustic response, for this reason, Figueras worked closely with the architects and Müller-BBM in order to comply with the necessary acoustic parameters by means of several modifications of the original seat. The hall has been equipped with the highly comfortable and compact Figueras’ seat, the Flex 6035, fully customized. This seat, upholstered with a bespoke fabric that makes every seat unique, has been meticulously tailored by Rohi to fulfil all the acoustic requirements of the project.
Arch. David Cook - INTERVIEW
Founding Partner haascookzemmrich STUDIO2050
Given the importance of music in Latvian culture, what was the most important challenge in designing this project, not only on a formal level but also on an emotional level, from the user’s perspective?
The client demanded the creation of a distinctive new home for the music school, which promotes excellence in both the teaching of and performance of a wide range of different types of music. At the heart of the project lies the concert hall, an intimate room with a strong identity, providing worldclass acoustics for classical music. Emotionally we wanted to create a warm room encouraging participation and inspiring the creation of music. Given the relatively small capacity of the hall achieving a degree of intimacy is not such a challenge.
The relationship between stage and capacity leads directly to a certain room form, with frontal performance having priority. We quickly identified the synergies between concert hall and music school as the key to the success of the project. Our challenge was to search for such synergies and exploit them in order to optimize building performance and user comfort, whilst reducing energy consumption and promoting enjoyment for all occupants. The highly expressive folded roof forms define the external appearance of the building and compliment the new topography of the surrounding public park. The generous roof projections serve to shelter and unite a diverse range of spaces with very different demands, both indoor and out, from the extremes of the weather, and provide the new music school with a striking identity.
Which characteristics do you consider a concert hall must have?
Naturally a concert hall must have world-class acoustics, which encourage performers to strive for excellence. However it is essential to look beyond the hall itself and consider the time spent by musicians, artists and students in and around the concert hall; the quality of backstage areas is critical to the well-being of the performer and ultimately the quality of the performance and enjoyment of the audience.
Acoustics is a fundamental issue to work on in a concert hall. What were the most important challenges you had in this project and how were they solved?
I am fortunate to have been working together with my acoustician, Michael Wahl at BBM Müller, for over 25 years. As such it is possible for me to grasp the complex demands of acoustics on the design process and to have a trusted consultant throughout construction.
Work on a concert hall demands a combination of both room and building acoustics. Here it is essential to identify and monitor performance criteria for all rooms and construction elements. This demands constant attention. Although the project’s highly compact building form is perfect in terms of both day-to-day use and energy performance the proximity of different performance or rehearsal spaces to the concert hall must be carefully considered. Ensuring acoustic isolation is critical in order to avoid any unnecessary disturbance from surrounding spaces; this demands working very closely with an acoustician throughout both design and construction. Prior to completion the acoustician carried out extensive acoustic measurements on site to ensure that flanking noise was avoided with the interior construction and that design objectives were met.
The room acoustics of the concert hall were optimized by performing computer simulations to check both room geometry and materials. For a hall of this size this is relatively straightforward, although this becomes much more complex when considering the hall in terms of flexibility and varying acoustic ranges.
The capacity of the concert hall is 578 seats. Were there any requirements that defined the layout of the hall?
The capacity of the hall meant that it would be predominantly frontal performance with a shallow single balcony. The hall is also relatively narrow – although ideal in terms of acoustics, it can be challenging in terms of sightlines from the side balconies. Seats in the stalls are simply arranged in 22 fixed rows. Raked seating at the rear of the stalls - in the form of fixed risers - provides for ideal views of the entire stage area. At specific locations, the stalls seating can be removed to provide for mixing desk and additional wheelchair–bound audience. Floor grills immediately below the seats are an integral part of the displacement ventilation concept.
In a concert hall, which relevance has the design of a seat?
Comfort, acoustics and visual appearance are all equally relevant. Our client was adamant that a high level of comfort must be achieved. This is particularly important when the hall is to be used for events other than classical concert. The visual appearance of the seating is important immediately prior to performance when the audience is entering the hall, or when the hall is not full to capacity. During daytime rehearsals or teaching sessions, when the hall is flooded with daylight, the appearance of the seating is critical to the atmosphere of the hall. The design of the seating has a major impact of the room acoustics. It is therefore essential to ensure that seating and the textile coverings comply with the acoustician’s performance criteria. This was achieved through seats being sent to the acousticians testing facilities in Munich.
Why did you select this Figueras model (Flex 6035) in particular? Was there any technical or functional aspect that the seats had to perform?
The initial choice of seat was influenced by the simple design form and compact size of the 6035. The seat met with expectations in terms of comfort and samples were shipped to Ventspils for testing and direct comparison with seats previously used in a neighbouring theatre; as such the client was well aware of the products offered by Figueras. At an early stage it was clear that we would seek to visually adapt the standard seat to compliment the designs for the concert hall; the 6035 offered a strong and reliable base for this work. We worked together to customize the seat with a high level of detail.
From your perspective as an architect, what were the main changes and challenges during the process?
Our acoustician set very high performance criteria for the seats. Comfort is generally provided by a combination of different layers of foam. This can be contrary to acoustic performance in a concert hall. Understanding the impact of the seat design on room acoustics demanded that we took apart standard seats and reassessed under laboratory conditions the upholstery, the fabric, the layers of foam and their method of fixing, together with the need to express timber panels to rear of backrest and underside of seat. As a result of this work we were able to tailor a standard product to meet our particular needs and to improve future production methods.
The upholstery, its design and how it takes shape in the room as a whole was fundamental in achieving the image that can be perceived in the room today. Tell us a little about the process and where this brilliant idea came from. The distinctive upholstery is the result of close working relationship with Rohi, the German textile company. Our search for an appropriate woollen fabric lead us asking Rohi to prepare different coloured samples. To our surprise these arrived in the form of a single blanket – with various colours combined in a patchwork quilt-like appearance. Instead of selecting a single colour from the blanket we were intrigued by the prospect of using the entire blanket to create colour effects within the hall. Through changing the orientation of the blanket when applied to the seats, backrests and armrests it is possible to create colour great variation – with reds through oranges to golden yellows and purples and blues. Naturally this demands added coordination to optimize colour transition and to avoid unnecessary waste during production. However, the results are very convincing and contribute greatly towards the individuality of the project.
Another element that plays a very important role in the room is the pipe organ. Its design and integration into the space is impeccable. Can you tell us more about this unique piece?
The organ is simply a beautiful and multi-faceted instrument. Through an innovative collaboration with OrgelbauKlais and the world-renowned Latvian concert organist Iveta Apkalna, we have created a highly expressive and distinctly contemporary organ prospect which extends over the entire wall to the rear of the stage. I believe that such an organ and its association to Iveta can help establish the reputation of the concert hall and importantly bring organ music to a much wider audience.
Architect
David Cook, Martin Haas & Stephan Zemmrich Studio
Property Owner / Client
City of Ventspils

