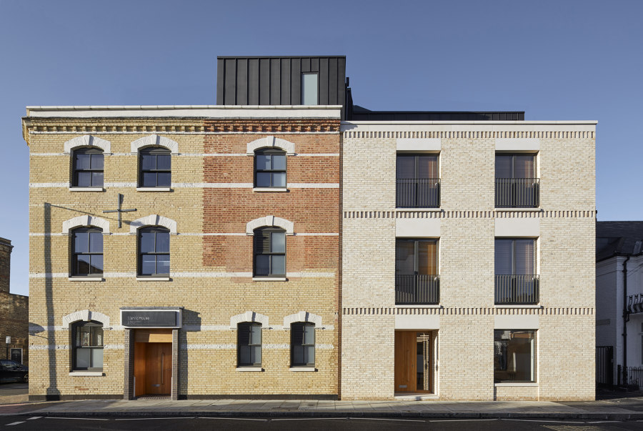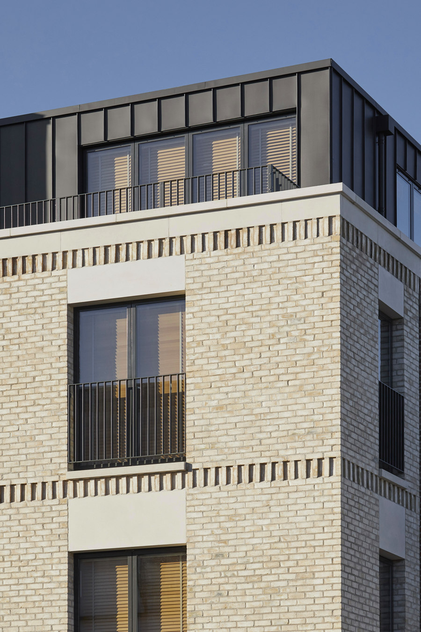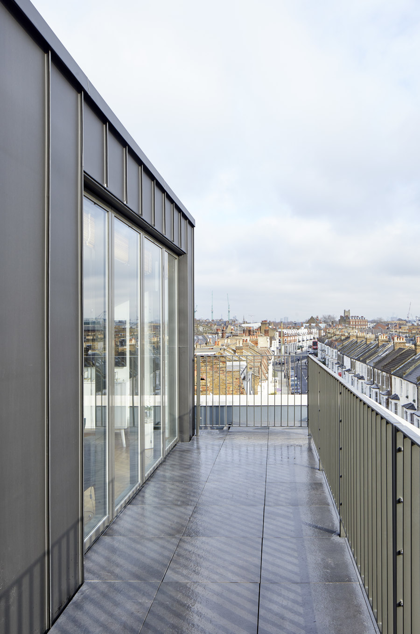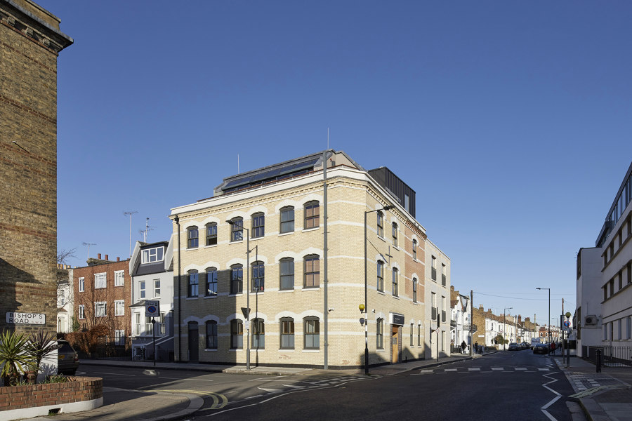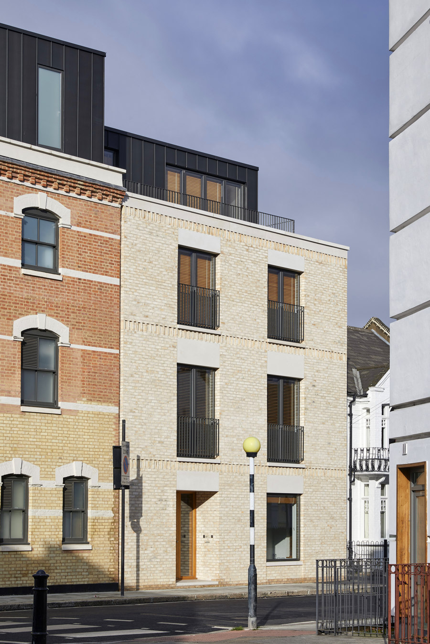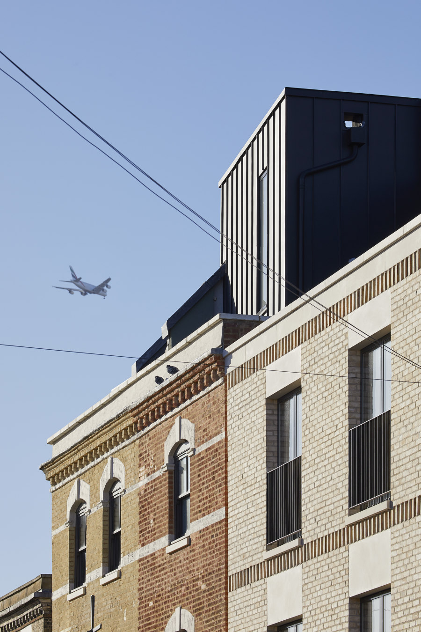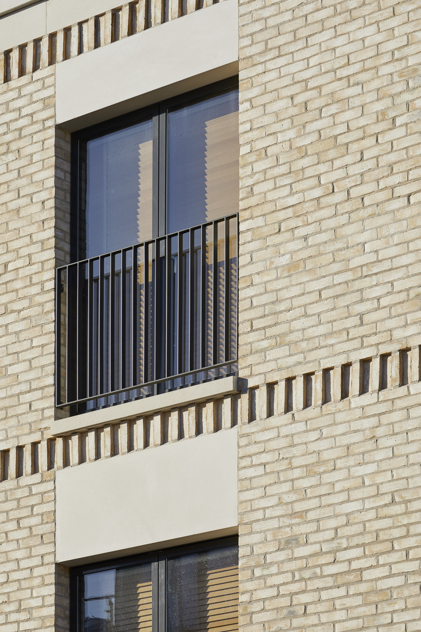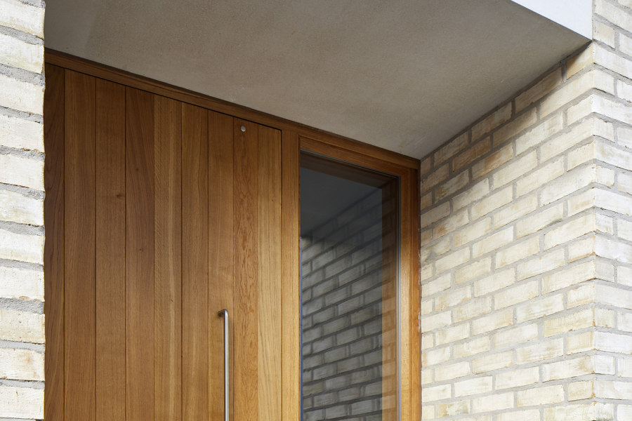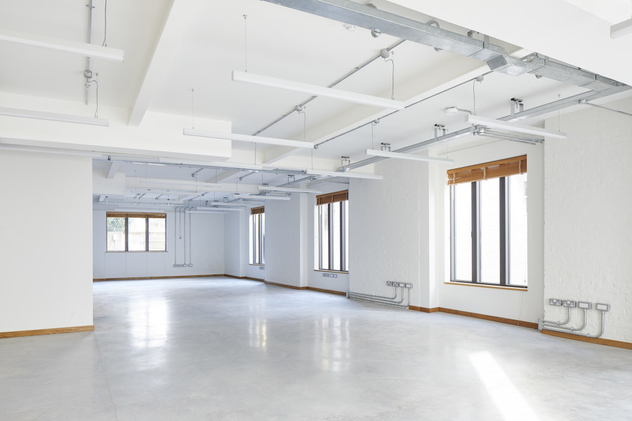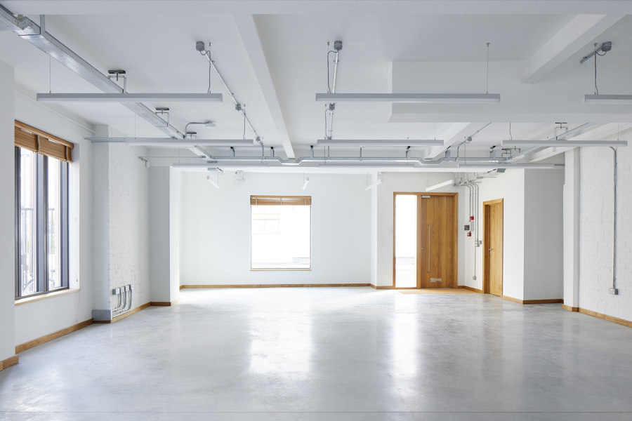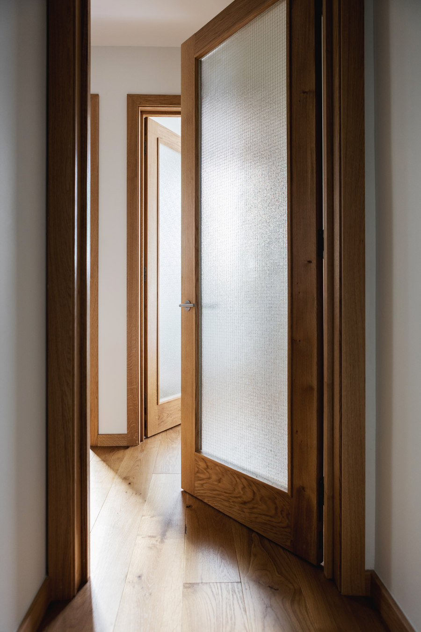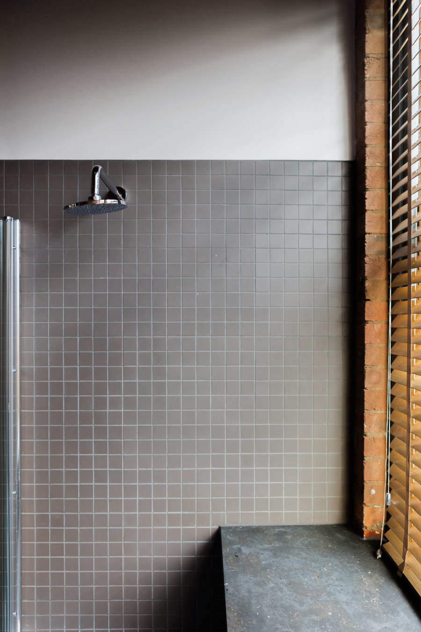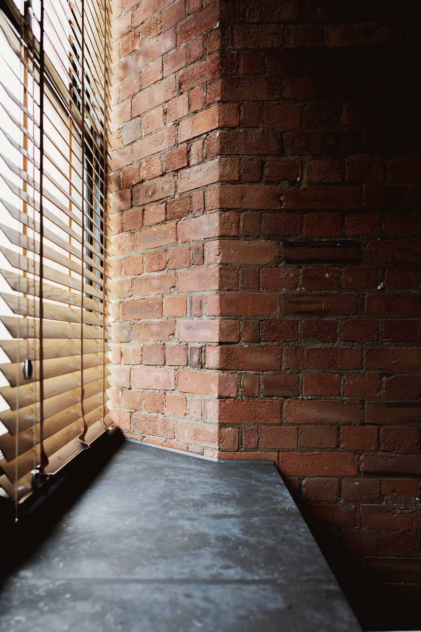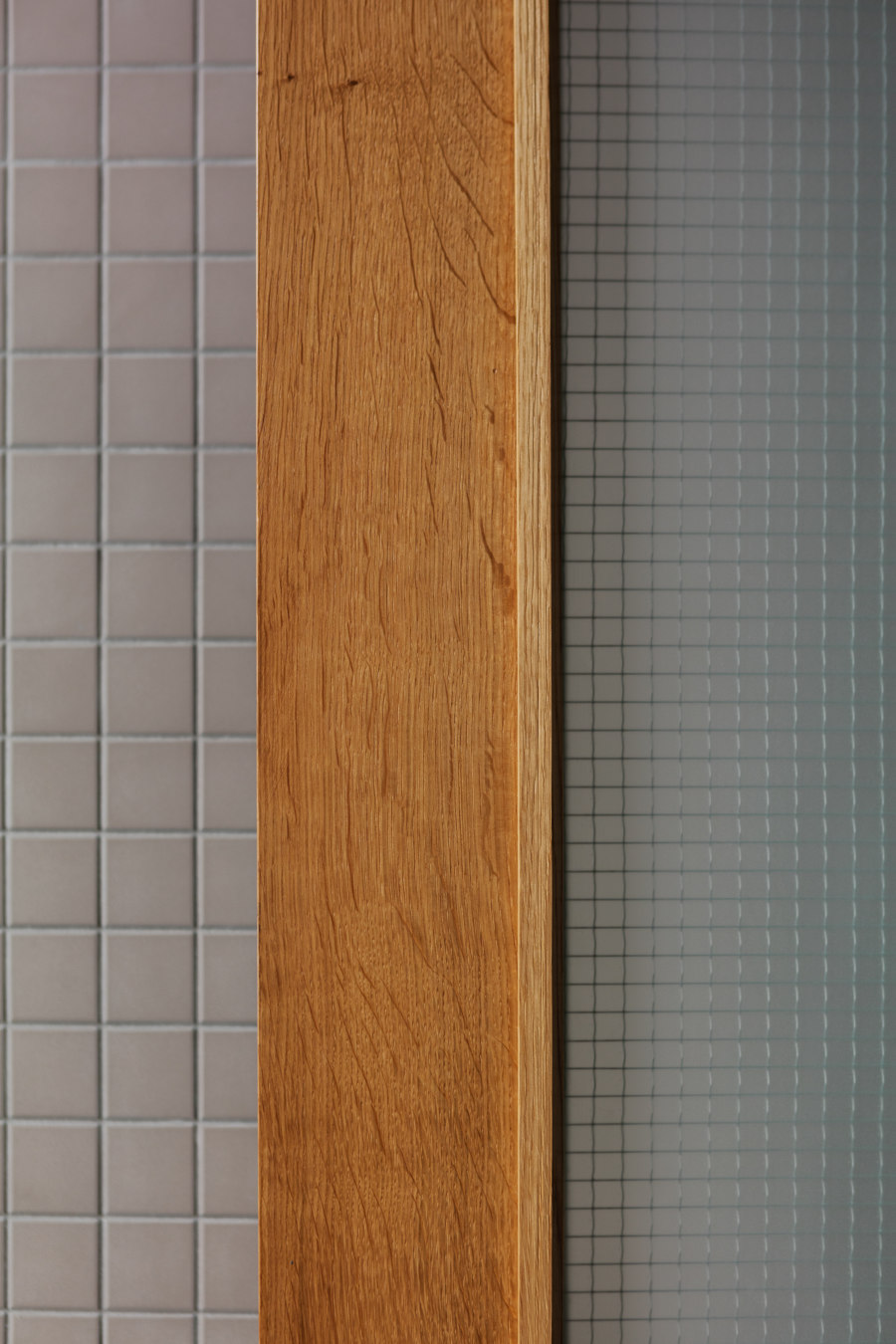Marvic House, located in the London Borough of Hammersmith & Fulham, has recently been refurbished, extended and converted by Emil Eve Architects. The original building contained a complex of Victorian workshops and was constructed over several phases and further adapted throughout the 20th century – its history now revealed through the patchwork colours of exposed brickwork.
The new handmade brick facades compliment the warm tones of the existing brickwork while clearly distinguishing it as a new element. Hit and miss brick banding differentiates the levels and becomes a contemporary reference to the decorative horizontal bands of the original facade.
Pre-cast stone sills and copings accentuate the openings and highlight the large street door. Timber composite windows are stepped back from the facade and incorporate elegant powder-coated steel balustrades. At roof level a new zinc-clad extension with a large roof terrace has been added.
Internally, eleven light-filled apartments have been created high-quality materials including solid oak flooring and bespoke oak joinery. At street level a large open plan commercial unit features an expansive polished concrete floor.
Design Team:
Emil Eve Architects
Project Architect: Ross Perkin
Structural Engineer: Webb Yates Engineers
Project engineer: Tristan Harvey and John Decker
Services Engineer: Andrew Reid and Partners
Project Manager, QS, Contract admin and Principle Designer: Box Associates
Project lead: Francisco Mateo
Site manager: Piers Cook
Contracts manager: Terry Giles
Client team: Glasshouse Group Ltd, Main contractor, and T&B Contractors Ltd
