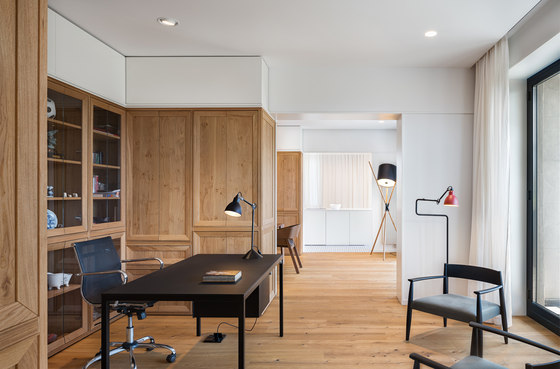
Fotografo: Assen Emilov
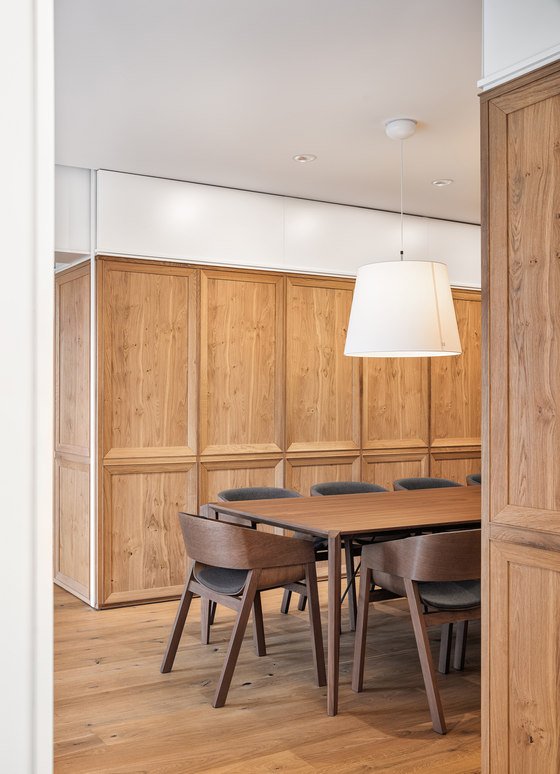
Fotografo: Assen Emilov
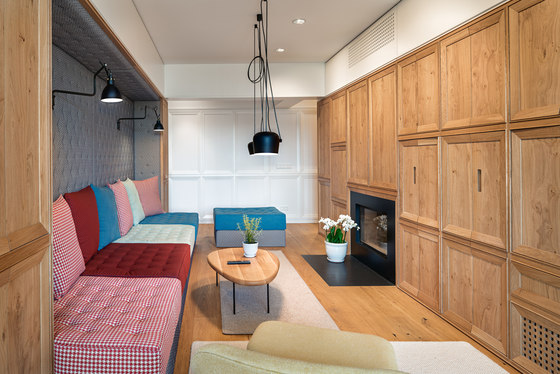
Fotografo: Assen Emilov
Occupying a prominent external corner of a 1950s modernist residential building, this 4th floor urban retreat resulting from the merger of two smaller apartments, is a nod to the Modernist principles of space planning. While the free design of the facade and the horizontal windows were already a given, extra care has been invested into giving the layout a matching free design of openness and continuity. From an urban perspective, the two external facades of the apartment have the unique quality of being notable boundaries between residential quarters and vast strips of greenery belonging to two of the largest parks in the Sofia green system. The free plan thus expands its Modernist palette, as it actually fulfills its purpose to let the living environment in, which to us is a rare and curious condition in downtown city context.
Orientation and spatial structure: A key element in the layout, the long balcony, lies in the southeast of the apartment, and serves as a sort of a collateral backbone to most dwelling spaces in the apartment, which run perpendicular to it. This organization allows all the main living areas - kitchen, dining room, study, living room, guest room - to receive a lot of daylight, with the added value of providing a place to contemplate the changes and play of light as it traverses the rhythmic repetition of horizontal and vertical architectural elements, denoting the separate functional areas. The master bedroom is an interesting exception to the above rule, having a unique, somewhat symbolic, orientation to the west which lets the evening sun enter the space where the host family retires at the end of the day. An additional bedroom to the northwest overlooks the inner courtyard of the building block which caters for its very own ambience of calm, privacy, and detachment from the main streets of the city. The enclosed entrance space to the apartment is a sort of a dark box that serves as an experiential counterpoint to the openness of its general scheme, thus serving as a bit of playfully dramatic buildup to the experience of the general fluidity of space.
Language and experience: Generally, on all levels the proposed intervention entertains a certain historicity matching the character of the building. On the one hand, it works with the principles of openness and continuity of both space and detail characteristic of the Modernist mindset. On the other hand, linguistically, the detailing is of a Post-Modern quality and relies on the interpretation of decorative elements from historical architecture - such as friezes and ornamental wall stucco. The double detail of the frieze traversing all dwelling spaces of the apartment at 2.25m defines two prominent strata along the vertical as a nod to human stance and primordial perception of the world: one for dwelling - the floor as ground, one for creating ambience - the ceiling and beams as sky. The same detail is also a symbolic boundary between contemporary and historical, as historical detail is confined to the taller ground layer, while the simpler more abstract ceiling layer accommodates structure and technical lighting by Erco. Most of the floor and wall finishes are either natural materials, like oak and natural stone, or ones that came about as a result of the revival of a certain historical craft, like the ornamental cement tiles. All pieces of furniture follow a similar train of thought of interpreting historical typologies and forms, like the custom made built in sofa or the classic library with working desk, or historical craftsmanship - like the oak dining table by Artisan, and plywood chairs by Ton, and the bold Modernist-style decorative lighting fixtures by Flos and Lampe Gras.
dontDIY
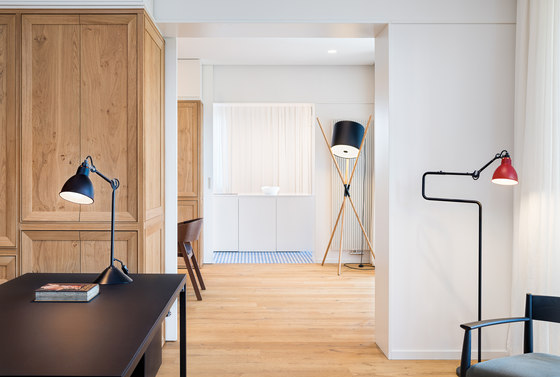
Fotografo: Assen Emilov
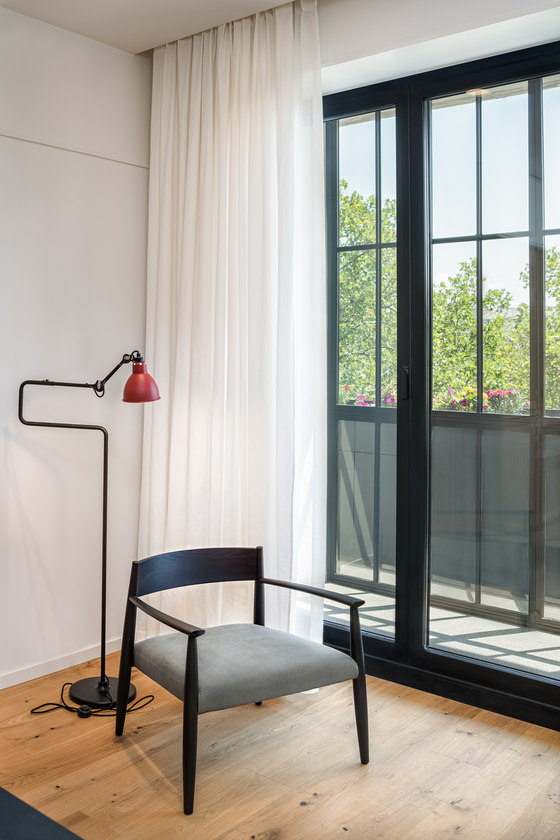
Fotografo: Assen Emilov
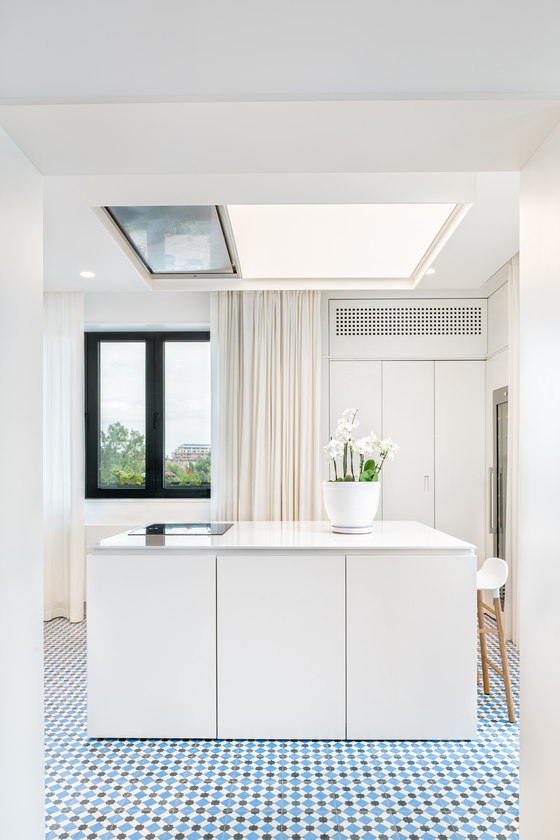
Fotografo: Assen Emilov
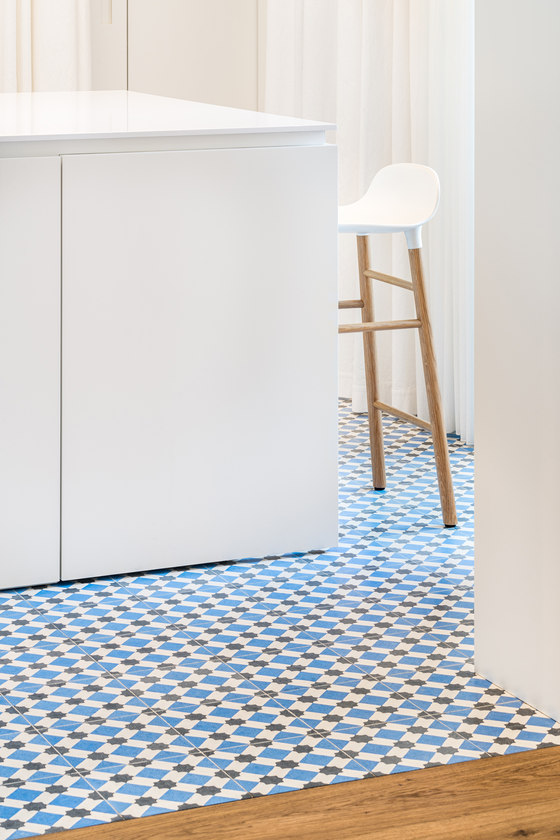
Fotografo: Assen Emilov
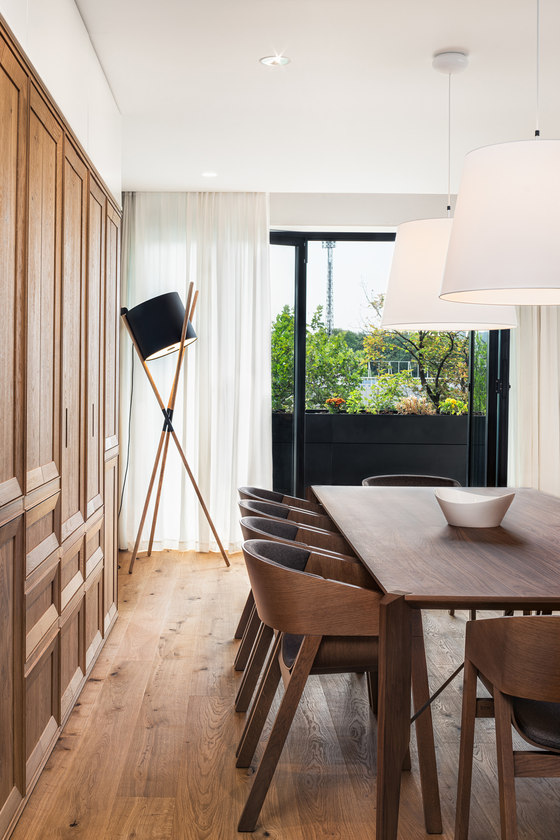
Fotografo: Assen Emilov
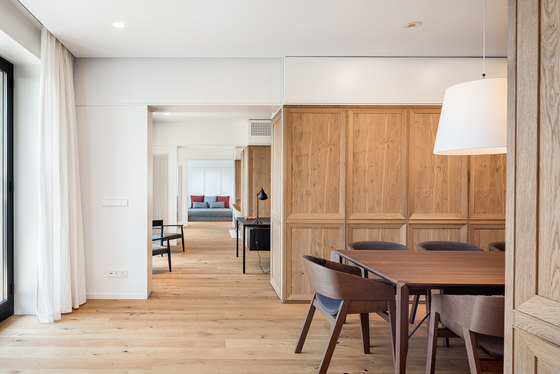
Fotografo: Assen Emilov
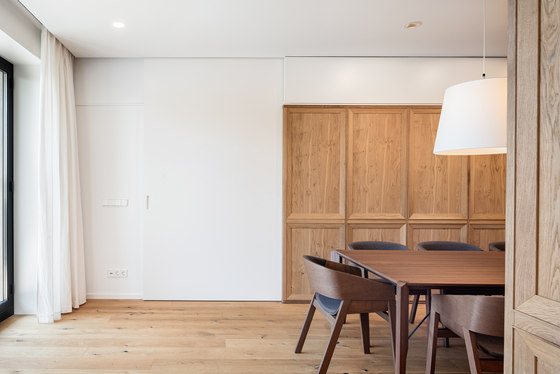
Fotografo: Assen Emilov
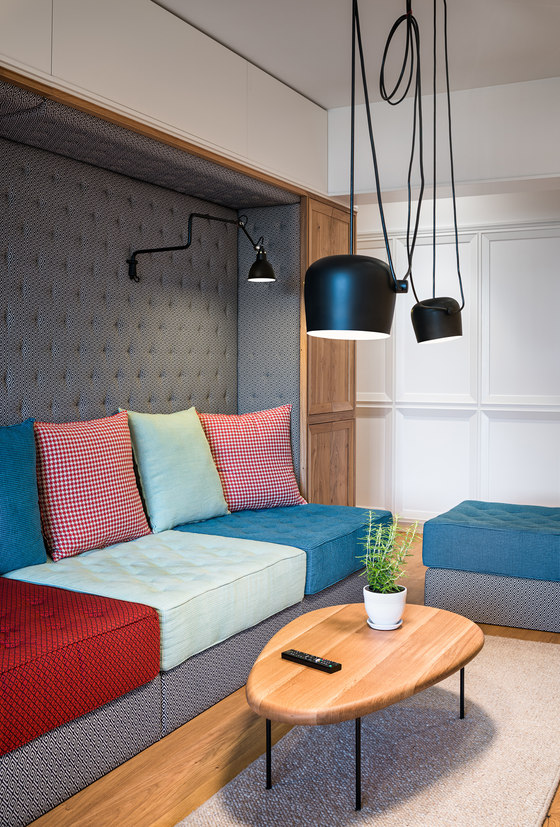
Fotografo: Assen Emilov
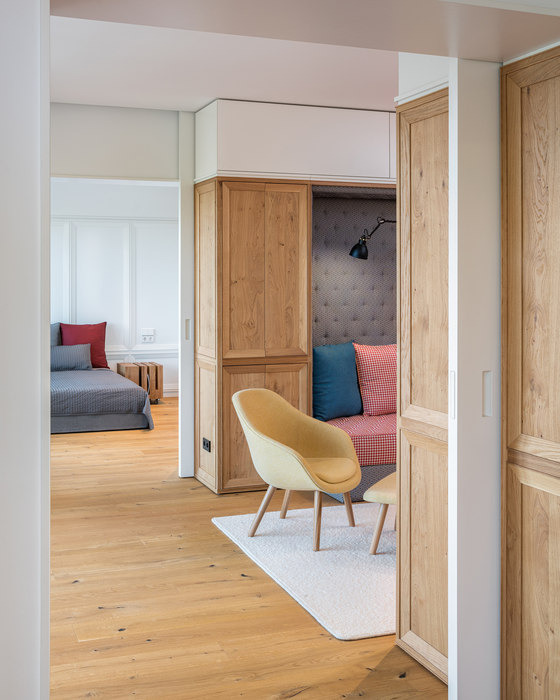
Fotografo: Assen Emilov
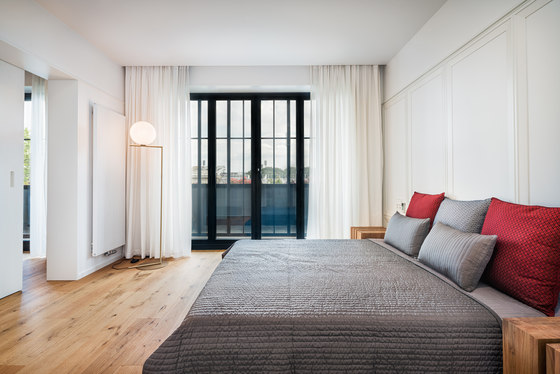
Fotografo: Assen Emilov
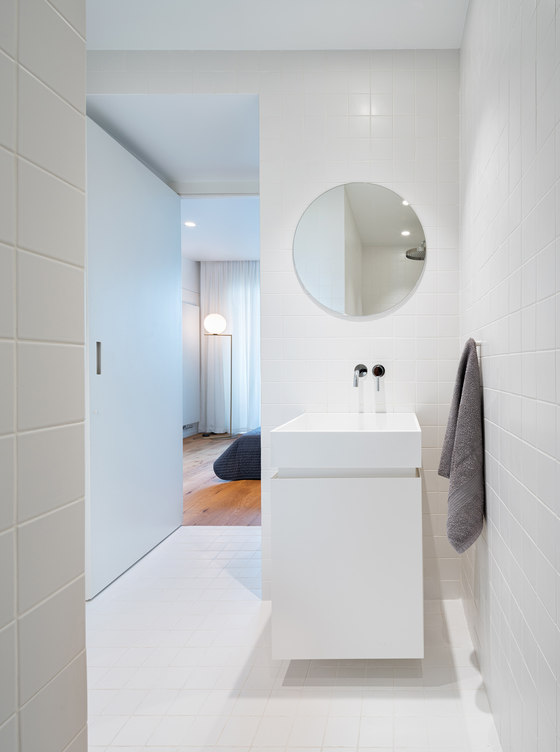
Fotografo: Assen Emilov
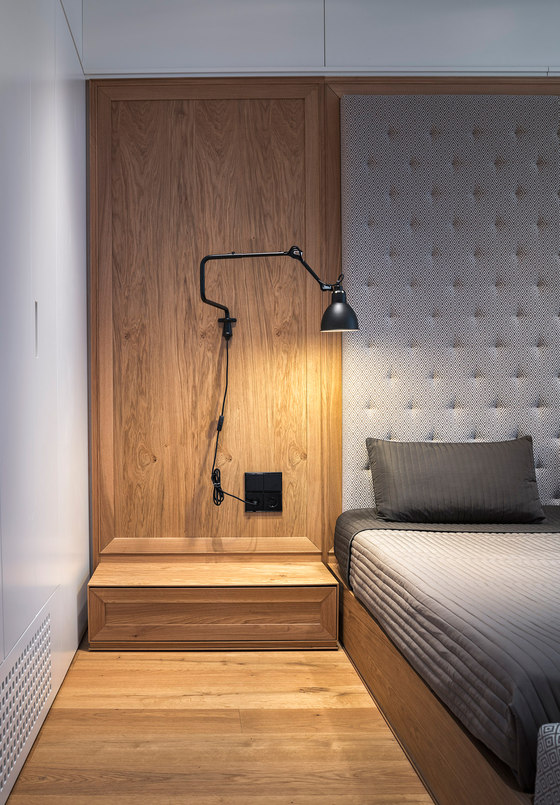
Fotografo: Assen Emilov
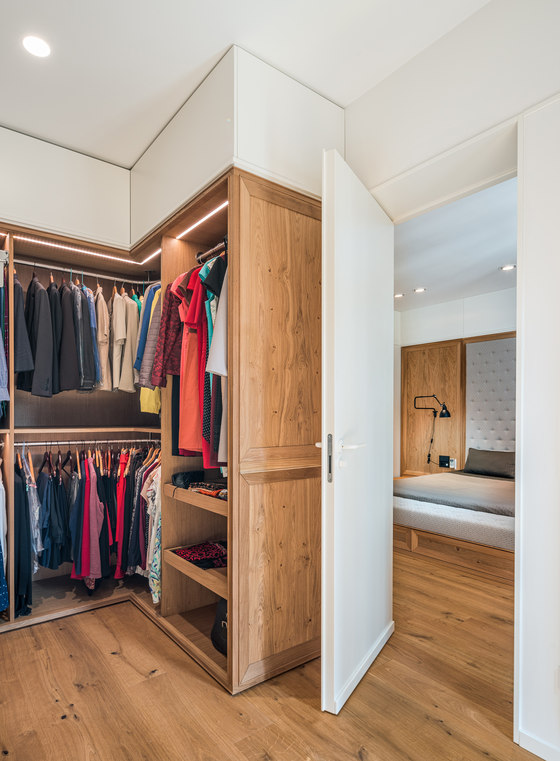
Fotografo: Assen Emilov
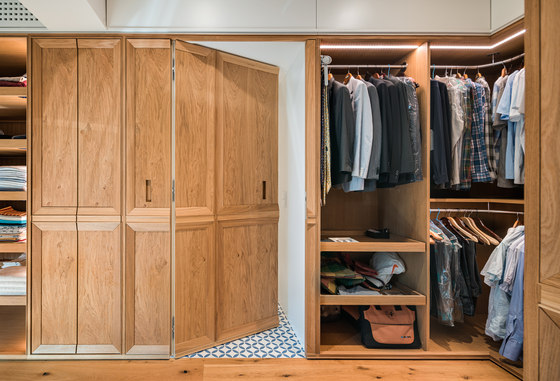
Fotografo: Assen Emilov
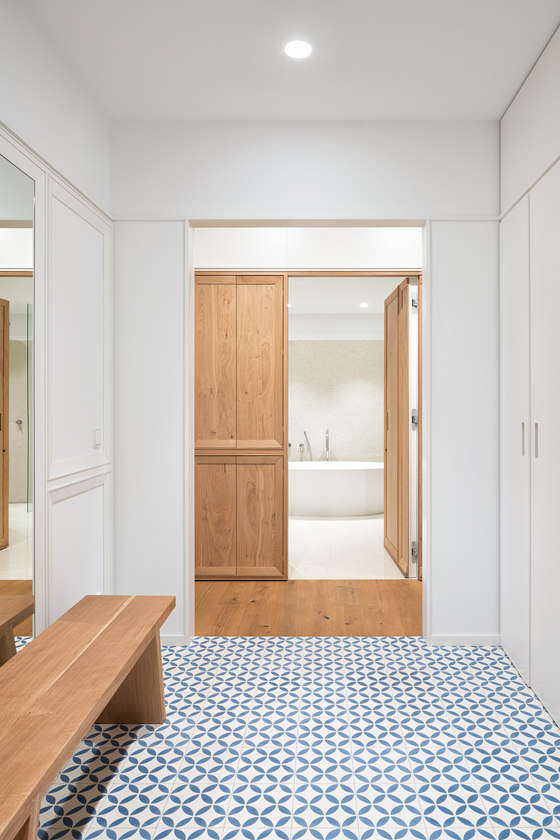
Fotografo: Assen Emilov
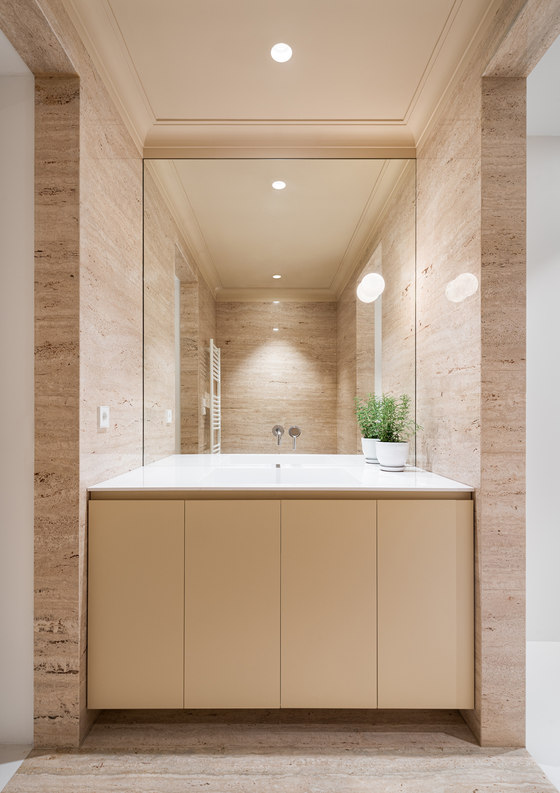
Fotografo: Assen Emilov
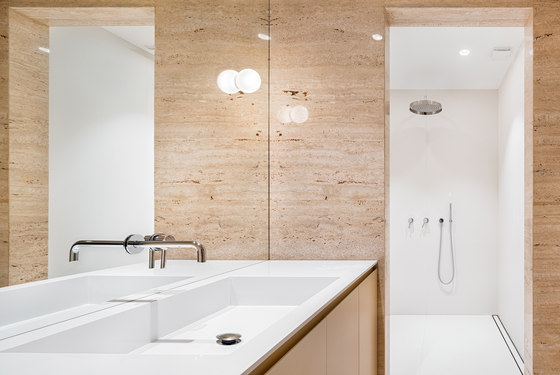
Fotografo: Assen Emilov
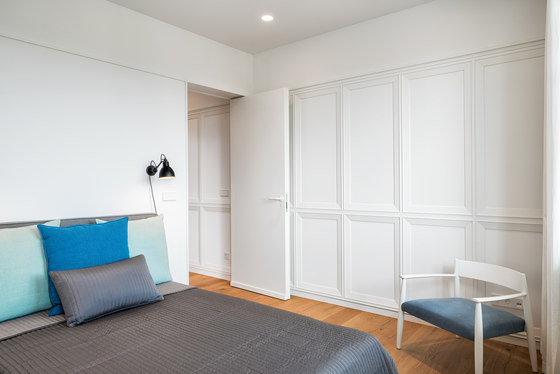
Fotografo: Assen Emilov
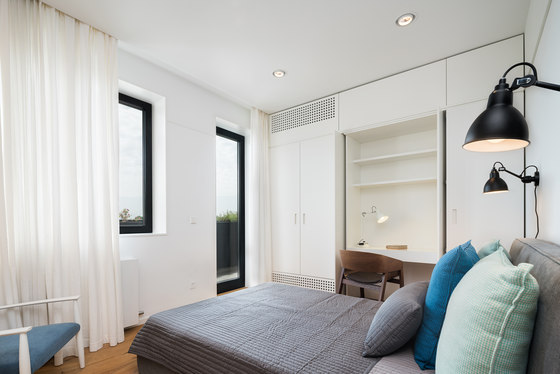
Fotografo: Assen Emilov





















