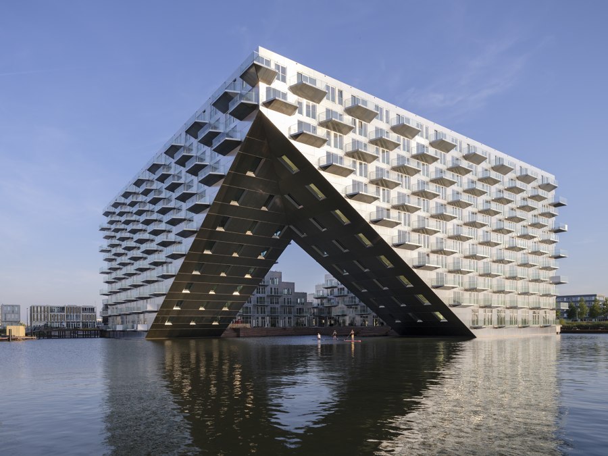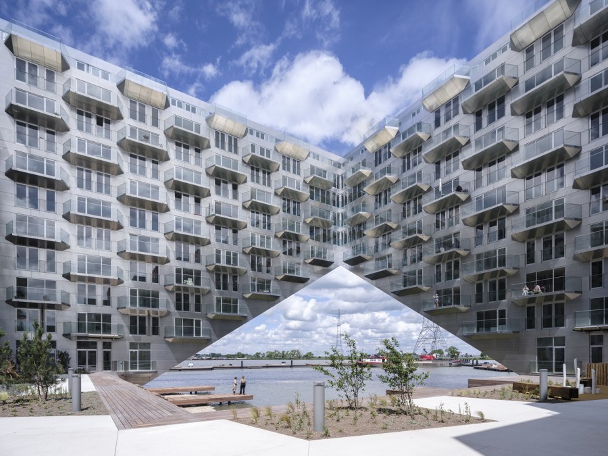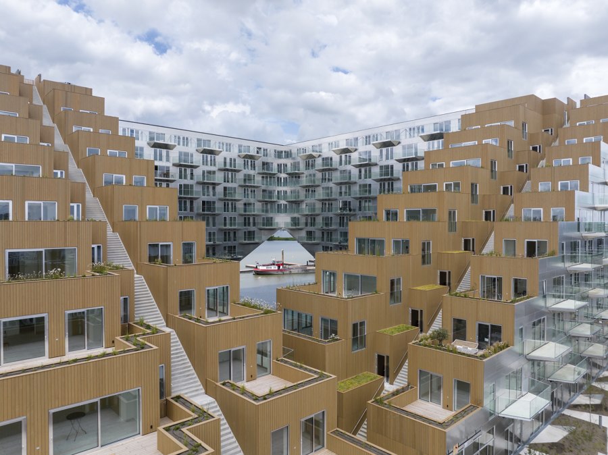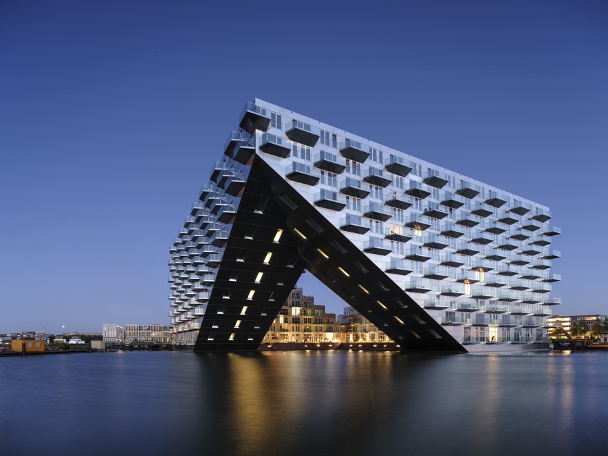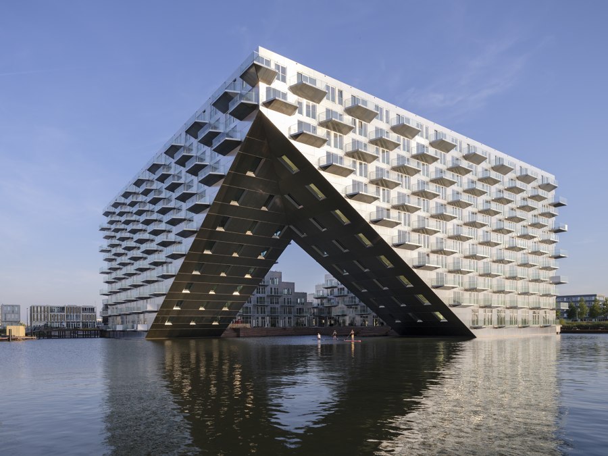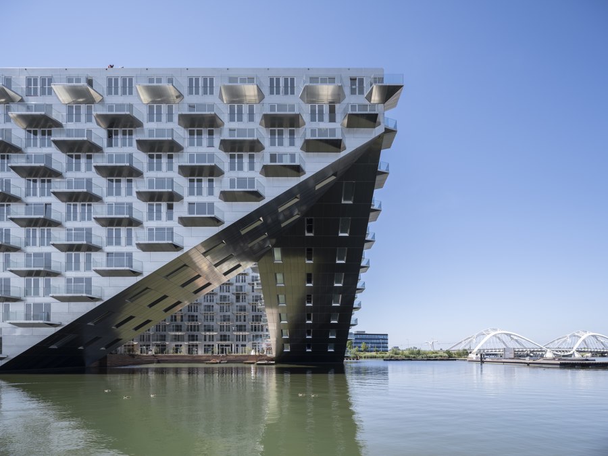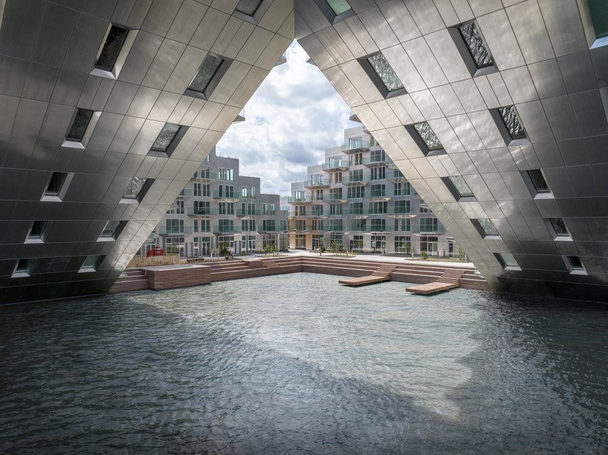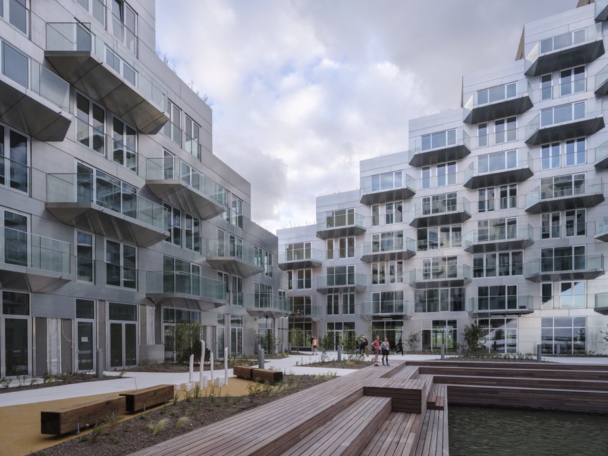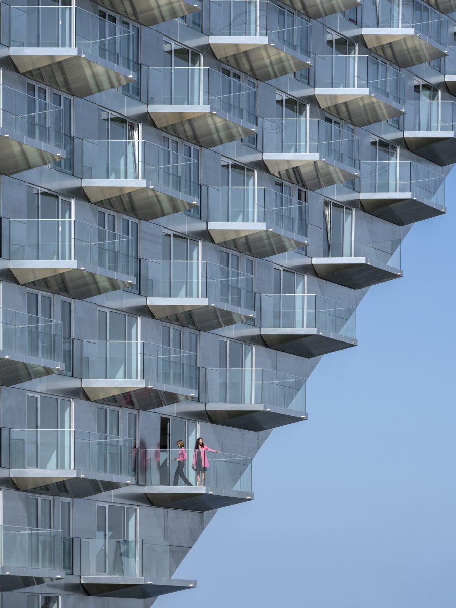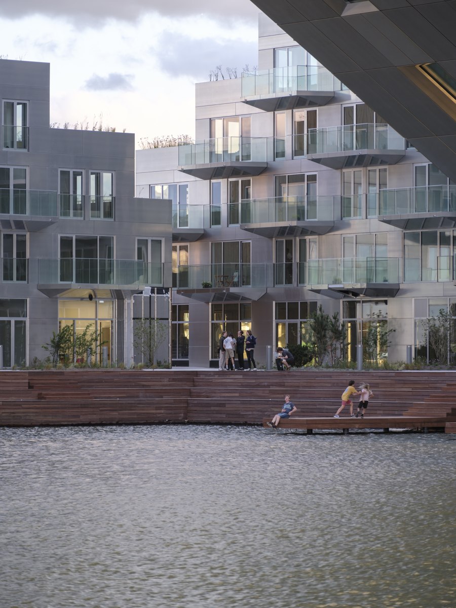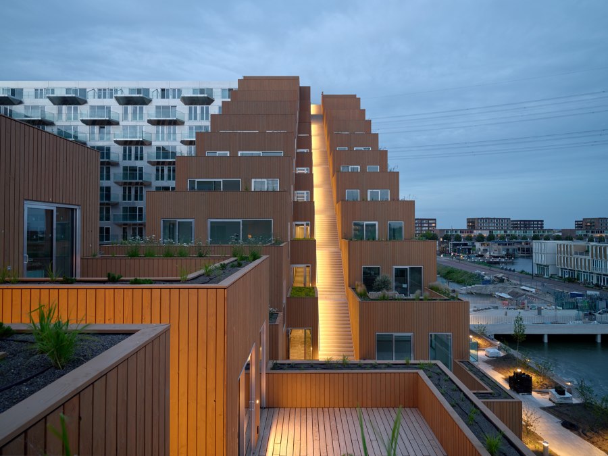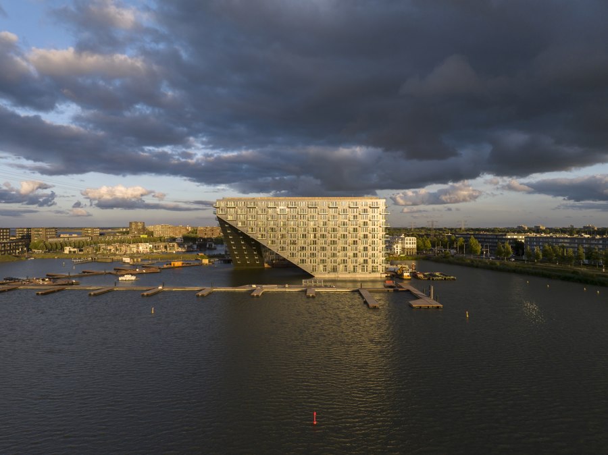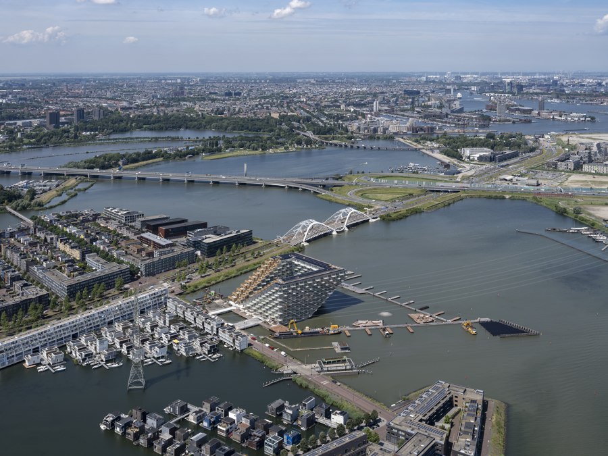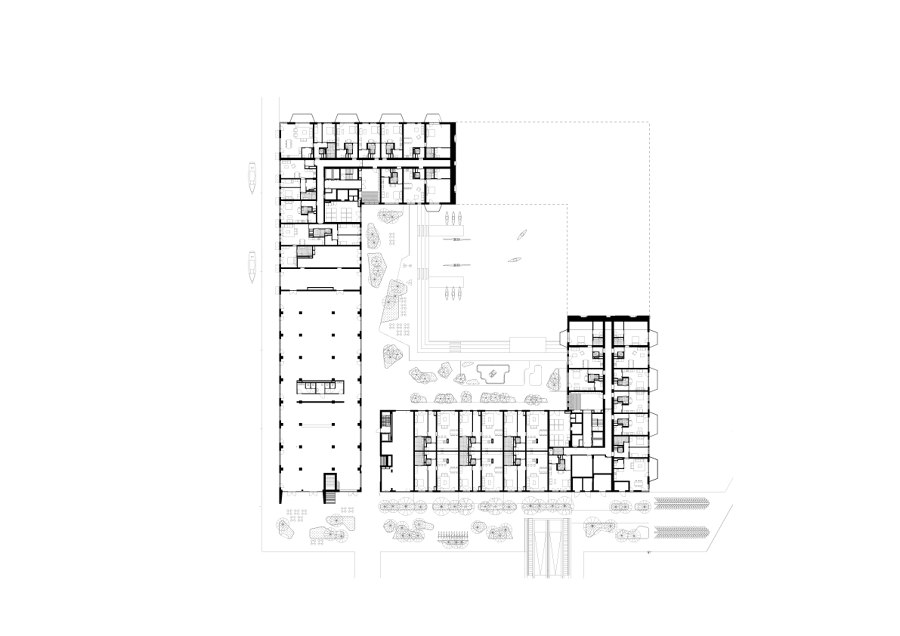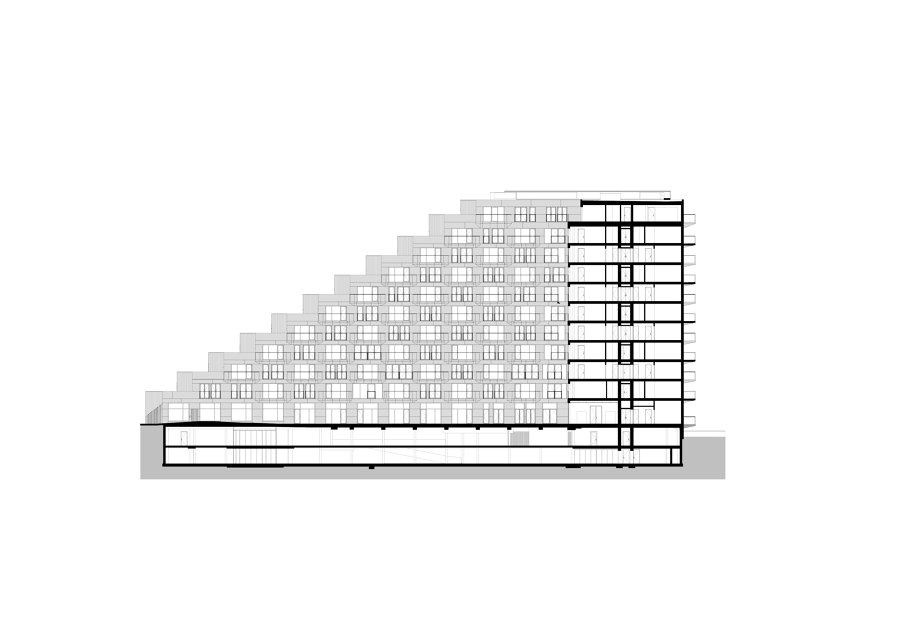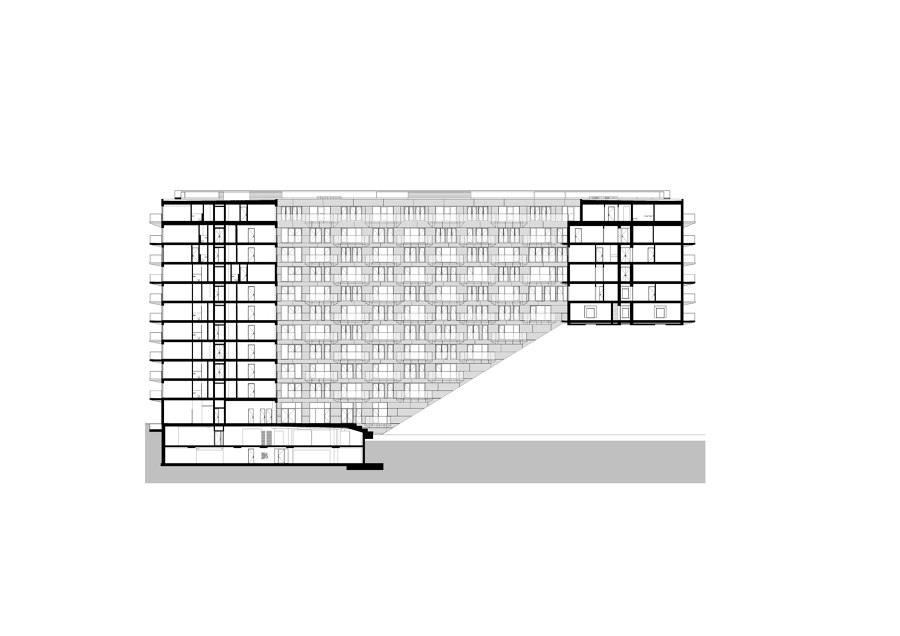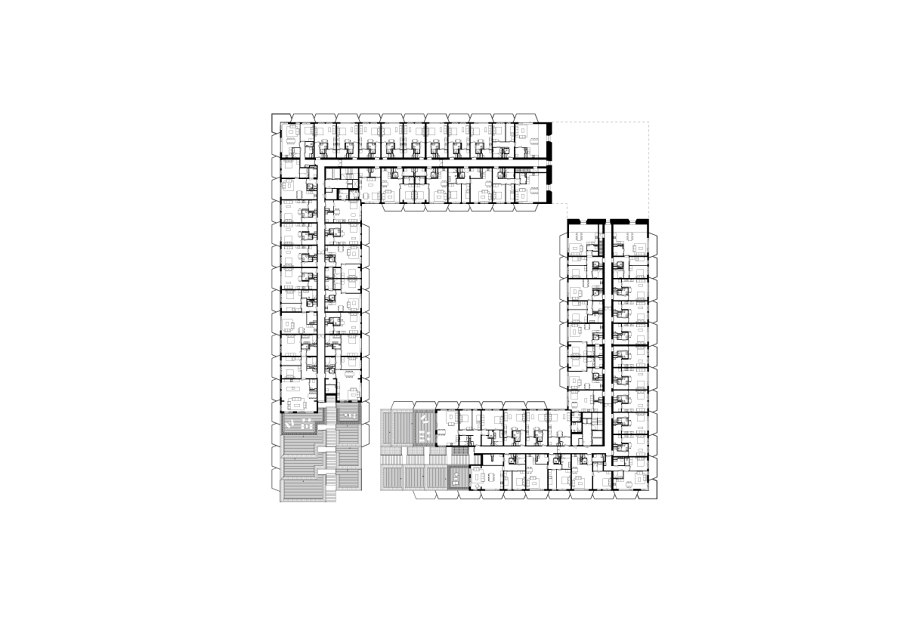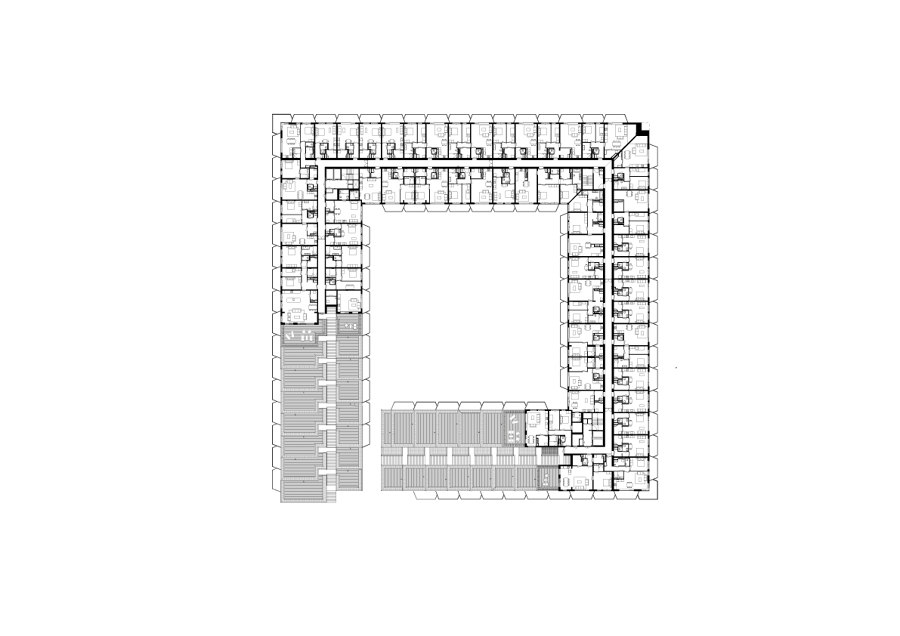Modern building blocks on the water. Sluishuis is a contemporary translation of the typology of the Amsterdam building block that responds specifically to its special location in the water. The volume is elevated on one side to allow the water into the courtyard and stepped down on the other side to make an inviting gesture towards IJburg with friendly green terraces. From every angle, you experience the Sluishuis volume differently. Whether you are standing on the dyke, motorway, or bridge, walking across the jetties or public route over the roof, or even viewing the building from the air: Sluishuis knows how to surprise you from all sides.
A rich diversity of homes. The residential program consists of 442 apartments. Rental and owner-occupied homes alternate throughout the building and provide space for various target groups, income levels, and age categories. All apartments are accessible via the central courtyard. There, the cantilever and the water welcome you to the building. Each home has optimal views and daylight thanks to the special shape of Sluishuis with its double-cut volume.
Sluishuis has a rich diversity of housing typologies, such as compact urban studios and water sports apartments. On the top two floors are duplex penthouses with both a relationship with the courtyard and a view over the IJmeer. Premium flats with luxurious and sunny wooden roof terraces with views over IJburg are located on the stepped part. Extra special are the apartments at the bottom of the cantilever, with stunning views over the IJ and directly on the water. What makes these apartments so unique is that they hang over the water and in the part of the floor that runs along with the sloping façade, there is a large window through which you can see the boats sail right underneath you.
Public plinth and jetty promenade. The plinth will accommodate a varied program including a sailing school, water sports center, and restaurant with a spacious terrace in the sun. Residents and visitors enter through the courtyard. The walkway to the roof of Sluishuis offers visitors and residents a spectacular view of the water and the neighborhood. There is also a jetty promenade with 34 houseboats around the building. The jetty landscape stimulates contact with the water with various mooring places, sitting decks, and floating gardens. The carefully designed landscape also stimulates flora and fauna with local plant species and a bird island. In this way, the plinth and the surrounding landscape form a high-quality addition to the environment.
Strengthening social cohesion. Sluishuis aims to stimulate and strengthen the connection between residents and visitors. The staggered balconies create surprising sightlines and exchanges. The public route across the roof, as well as the children’s playground in the courtyard, the jetty promenade, and the positioning of the wooden roof terraces stimulate spontaneous encounters.
Natural materials. In its materiality, the building seeks contrast but also a connection with its surroundings. In the material palette, natural materials have been chosen so that the building will have a rich and natural appearance over the years. The abstract, untreated aluminum of the façade reflects the water and gives the volume a different appearance at any time of day. In contrast, the stepped roof terraces and the jetty promenade are made of wood, which gives a tactile appearance.
Green and sustainable. Sluishuis is one of the most sustainable buildings recently completed. It has an energy performance coefficient (EPC) of 0.00. The building’s heating requirements have been minimized by combining excellent insulation techniques, triple glazing, and heat recovery from the ventilation systems and showers. The building is heated by a combination of energy-efficient district heating and heat pumps for hot water and cooling. The building’s energy consumption for heating, heat pumps, ventilation, and LED lighting is fully provided by approximately 2,200 m2 of solar panels. In addition to these technical aspects, a great deal of attention was paid to the greenery and water collection in the development of Sluishuis. At the front, sides, and in the courtyard are gardens with local plant species. The greenery runs across the roof terraces upwards in built-in planters. On the roof, this creates a pleasant green atmosphere.
With strong architecture, new housing typologies, high-quality outdoor spaces, and a breath-taking view over the IJmeer, Sluishuis forms a welcoming entrance to Amsterdam IJburg.
Design team:
Architects: Barcode Architects, Bjarke Ingels Group
Collaborators : BIG Landscape architecture, Van Rossum, Buro Bouwfysica, Klimaatgarant, DWA
