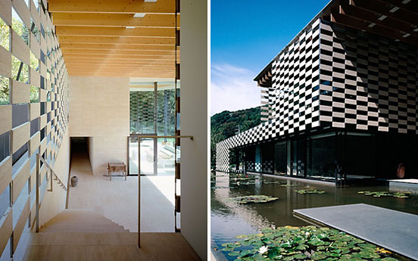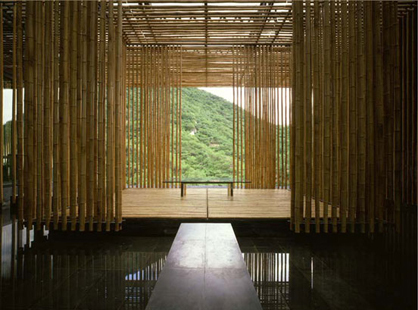The power of the empty space
Text by Nora Schmidt
Berlin, Germany
04.01.08
The younger generation of japanese architects, including Kengo Kuma, who was born in 1954, has taken a new directions, by using more natural materials.
Over the past hundred years Japan has succeeded faster than any other country in Asia in raising its economic influence to western levels. And in the process Japan has gone through a cultural and social change which has been profounder than that of any other industrialized country. The development of Japan as an industrial and naval power was initiated with the accession to power of Meiji in the year 1867. The island state, which was previously cut off from the world, rapidly opened itself up to the rest of the of world and curiosity about western culture spread rapidly. Japan's population doubled to 50 million within 45 years. Institutional architecture adapted itself to western styles, in other words first to Neoclassicism and then to Modernism. However, the real architectural change only came after the second World War. Up to that time traditional Japanese architecture had been characterised in particular by wooden construction. These houses had an average life span of 30 years. In those cities which had been completely flattened by the war there was finally an opportunity to establish long-lasting architecture in the style of the American metropolis. There was experimentation like never before. The year 1959 saw the emergence of the Metabolists, whose focus was the city of the mass society of the future. Their flexible major structures stood for the liveliness of Japanese urban development, and concrete and steel became the ultimate building materials. Kenzo Tange, Arata Isozaki and others earned world fame for the new Japanese architecture.
Lotus House, East Japan 2005, Photos by Daici Ano
However the younger generation, including Kengo Kuma, who was born in 1954, has taken a completely different direction. By using natural materials, traditional methods of manufacturing and very restrained design they are paying tribute to their cultural roots and driving forward a new concept of modern Japanese architecture.
This withdrawal from Monumentalism was accompanied by the recession which began in the early nineties, and whose after-effects are still being felt today. It was also the period when Kengo Kuma decided to work in the countryside, outside of the city. In contrast to China or Korea there is very great respect in Japan for traditional craftsmanship. Kuma creates the kind of sophisticated and economical architecture can be created with building materials such as wood and stone. His aim is to bring traditional architecture back into the consciousness of the people, and to re-interpret it for the tenty-first century. According to Kuma the problem of architecture in the European style is its formalism. In the case of Classicism, structure and its proportions are the main focus of interest, and Modernism, too, occupies itself in particular with the beauty of form. Kuma's designs, however, are particularly adaptable as a result of their formal modesty. He considers the typical features of the landscape and the environment the decisive starting point of his work. Architecture has to adapt humbly to its surroundings and become part of them.
As a design feature Kuma uses gaps which enable constant visual contact between the house's occupants or visitors and the outside world and nature. Crevices and gaps of varying sizes pass through his designs like a leitmotiv. An impressive example from the year 2005 is the 'Lotus House'. The travertine façade with its chessboard-like pattern of openings is wrapped around the window front of the house almost like a curtain, creating a delicate interplay of light and shadow. In addition the honest use of materials becomes apparent. The natural stone does not cover the underlying construction and instead forms a major element of the design.
Great Bamboo Wall, Beijing 2002, Photos by Satoshi Asakawa
The 'Great Bamboo Wall' is a house dating from the year 2002 and lies in a municipality near the Chinese Wall. The interior walls consist of bamboo rods arranged vertically at a distance from each other, while a grid of bamboo rods breaks the sunlight coming in from above. An immaterial texture created by light and shade is created. Bamboo, which only in recent years has been manufactured into composite materials (see special topic), is almost always used in its original form. In Kengo Kuma's architecture it is cleverly turned into a link between nature and culture.
The Suntory Museum of Art in Tokyo, which was completed in spring of this year, is very much a project which could question whether Kuma's general concept of architecture can be adapted to an urban environment. And the answer once more lies in the detail. The vertical panels which form the façade are ceramic, a material which because of its porosity frequently needs to have a certain thickness or be reinforced with concrete. In the case of the museum, aluminium profiles have been used to reinforce the ceramic material, which has made it possible to create particularly fine edges. And even if this feature of the material lends a certain air of transparency and fragility to the building, it hardly stands out from the usual urban scene and fits in with its surroundings. But if we have understood the master correctly, this is exactly what he is aiming at. After all, a city is only a city.
Suntory Museum of Arts, Tokyo 2007, Photos by Mitsumasa Fujitsuka





