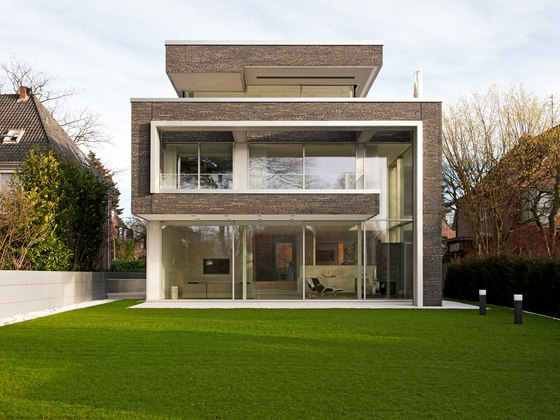
Photographer: Leiska Photography Wedel
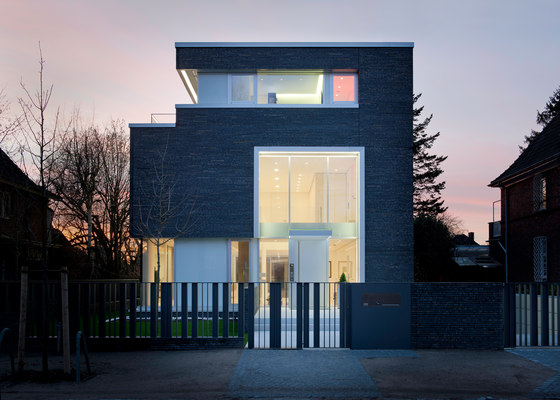
Photographer: Leiska Photography Wedel
6-field, two-storey-high entrance area with front door made from aluminum and post and mullion glazing, light strips with aluminum frames.

6-field, two-storey-high entrance area with front door made from aluminum and post and mullion glazing, light strips with aluminum frames.
×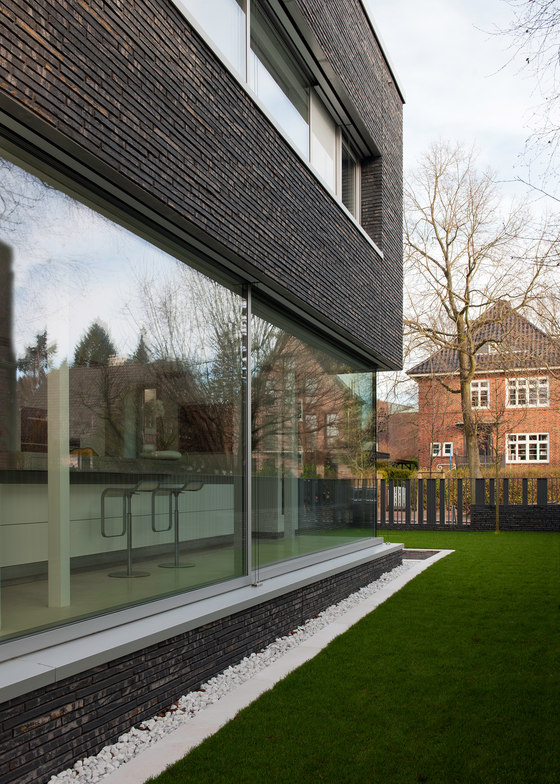
Photographer: Leiska Photography Wedel
air-lux façade mounted on the window sill, flush-floor installation on the inside, which give the appearance of floating.

air-lux façade mounted on the window sill, flush-floor installation on the inside, which give the appearance of floating.
×The two-storey, dark gray cubic design of the new villa blends into a homogenous row of detached houses from the 1920s that are under protection as a group. The basic form of the building is a simple cuboid. The house has a light and open appearance thanks to plastic cavities, extensive all-glass façades, the balcony, the open roof beams and the high corner supports. The natural panorama extends the interior rooms and underlines the architectural concept of flowing space.
Energy-saving, sustainable construction and compliance with ecological standards through the use of regenerative primary energy are additional conceptual components of Villa Linari.
air-lux façade: a total of nine storey-high air-lux casement window panes with a height of up to 2.7 meters and a width of up to 5 meters without glazing bars, all motorized, with the corresponding proportion of fixed glazing and glass skylights. As a one-stop provider, air-lux also plans and delivers the external (reefing blinds) and internal shading (textile) as well as the partial black-out.
Dibelius Architekten Hamburg
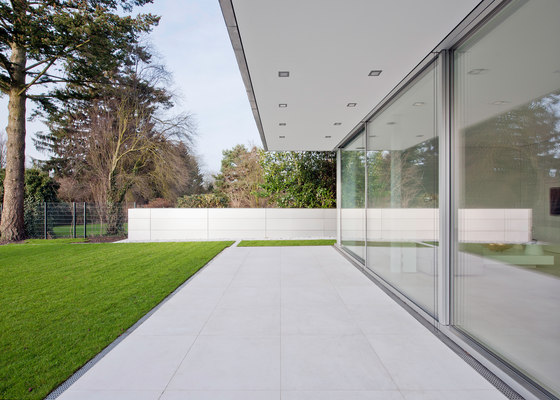
Photographer: Leiska Photography Wedel
3-field main façade aligned towards the garden with a minimal gutter and CR-cover, the design from air-lux subtly combines the architecture and the surrounding materials.

3-field main façade aligned towards the garden with a minimal gutter and CR-cover, the design from air-lux subtly combines the architecture and the surrounding materials.
×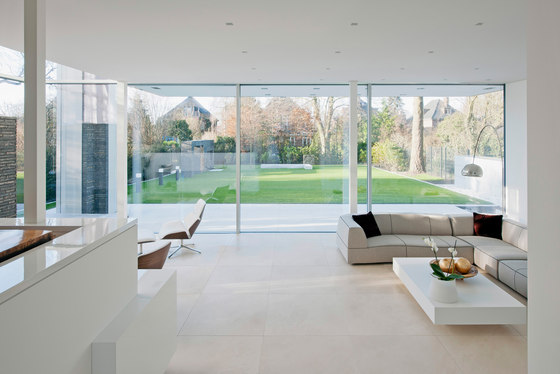
Photographer: Leiska Photography Wedel
The sliding pane placed in the center here is unrecognizable as such between the fixed glazing, from both the inside and the outside, either when closed or open.

The sliding pane placed in the center here is unrecognizable as such between the fixed glazing, from both the inside and the outside, either when closed or open.
×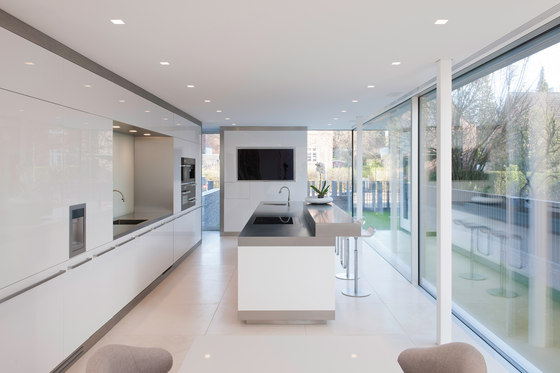
Photographer: Leiska Photography Wedel
Inside or outside? Both; eat, drink and enjoy good conversation, the air-lux façade meets the highest standards for acoustics, light and air; pure well-being.

Inside or outside? Both; eat, drink and enjoy good conversation, the air-lux façade meets the highest standards for acoustics, light and air; pure well-being.
×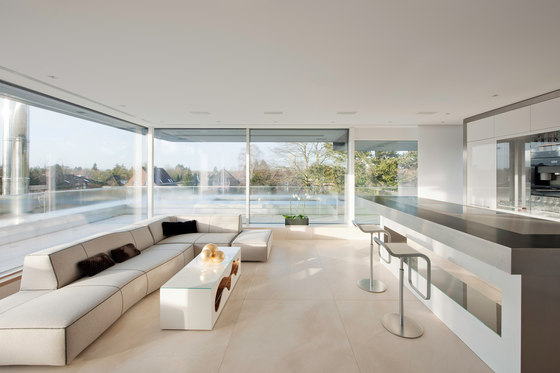
Photographer: Leiska Photography Wedel
Wide views from the roof, the feeling of being launched with the sun and the wind. Glass fronts in the air-lux design that can be opened on both sides – pure luxury.

Wide views from the roof, the feeling of being launched with the sun and the wind. Glass fronts in the air-lux design that can be opened on both sides – pure luxury.
×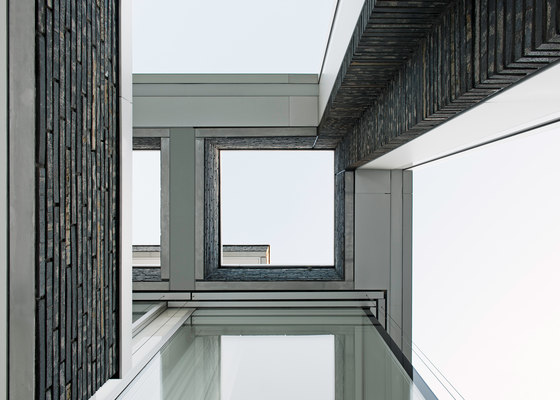
Photographer: Leiska Photography Wedel
Sophisticated skylight glazing, cladding and shading systems from a single source with air-lux.




