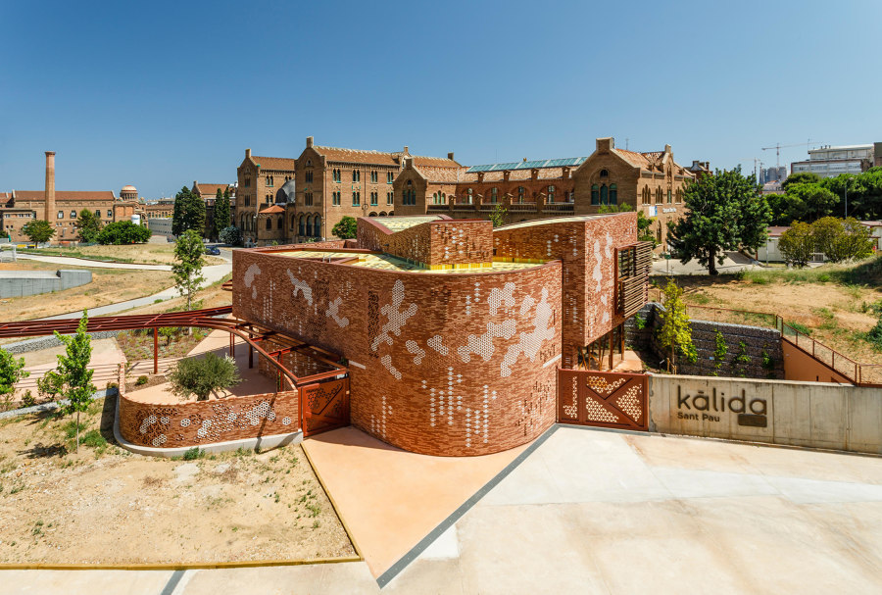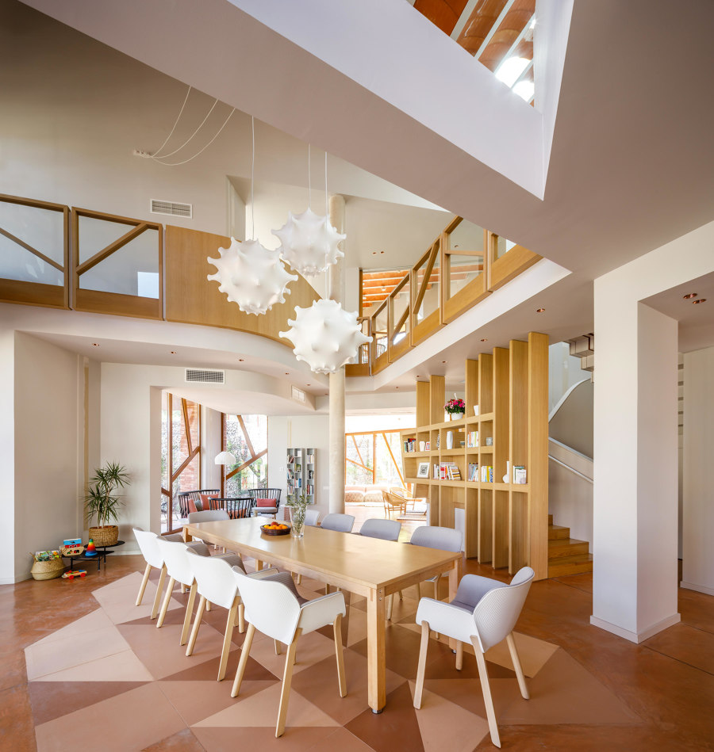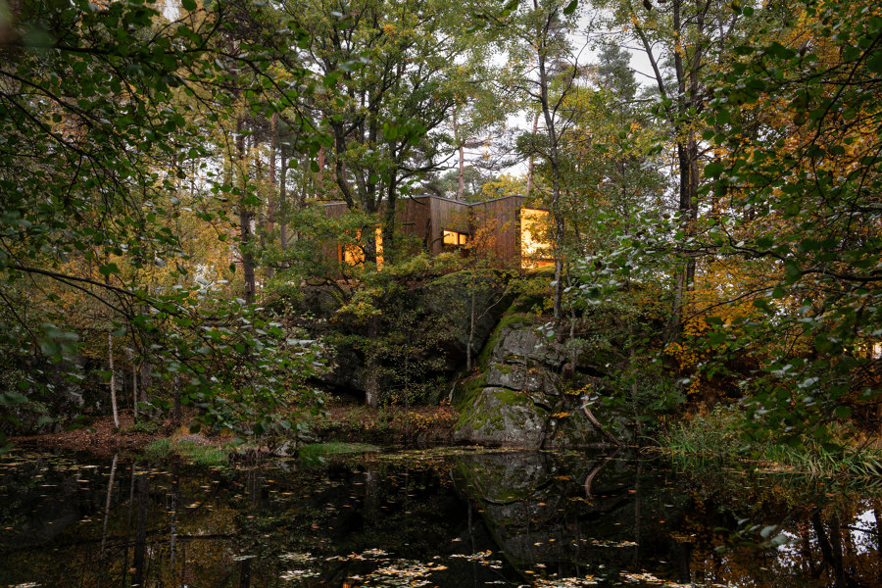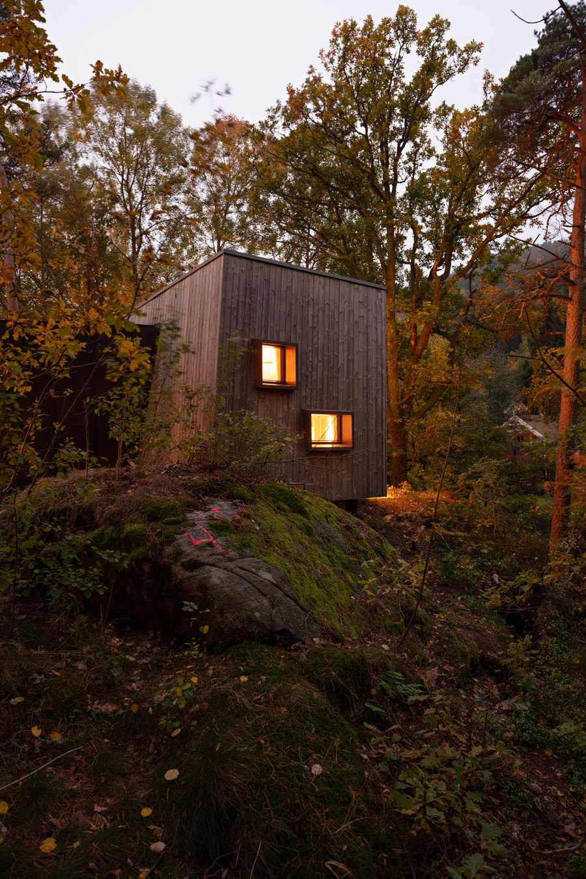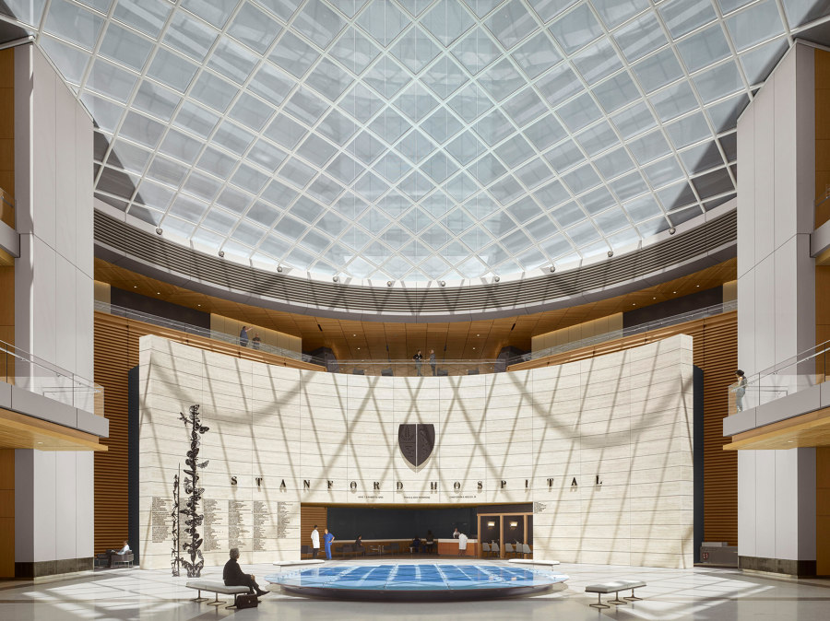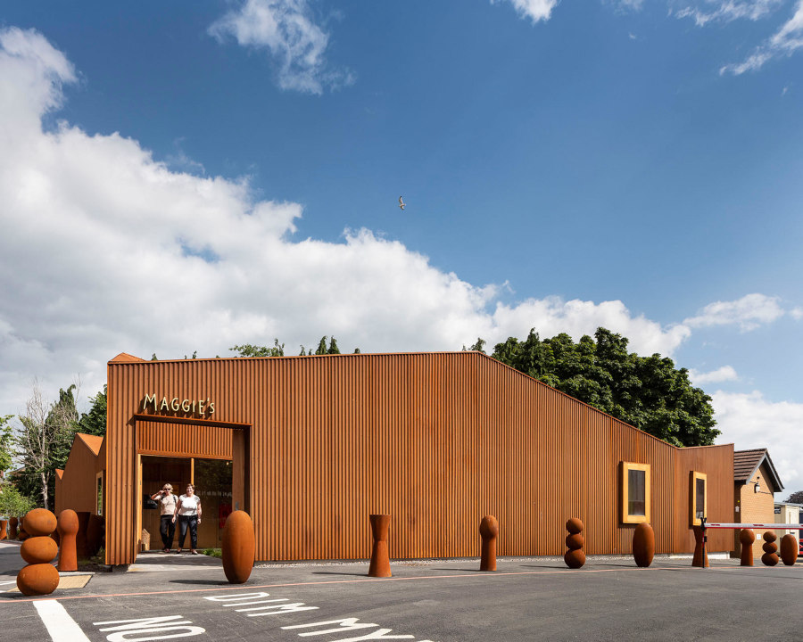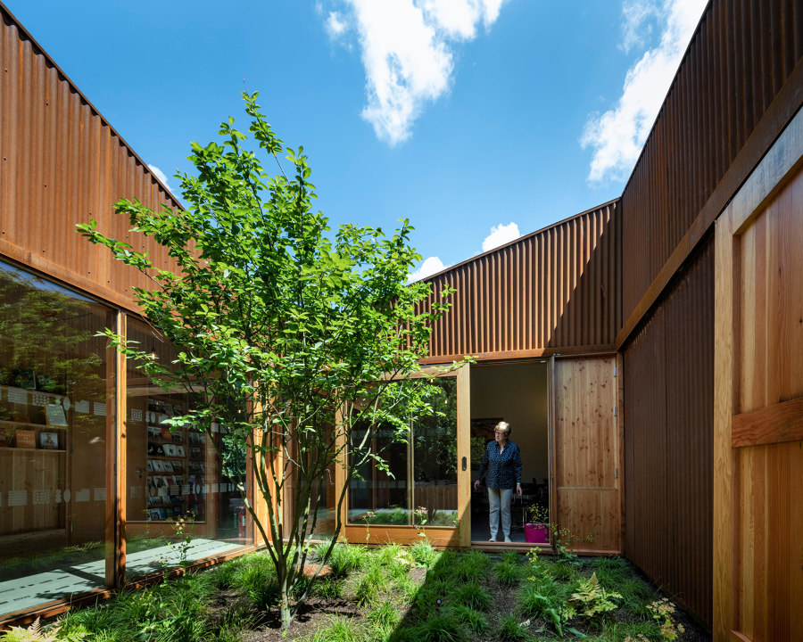The best medicine: new healthcare architecture
Scritto da Peter Smisek
19.02.20
The capacity of architecture to influence wellbeing finds perhaps its greatest utility in the area of healthcare, where thoughtful, empathetic design choices can have a profoundly positive effect on patients – and health professionals, too.
Rafael Viñoly Architects' New Stanford Hospital has an expansive roof garden featuring panoramic views of the surrounding landscape Photo: Will Pryce
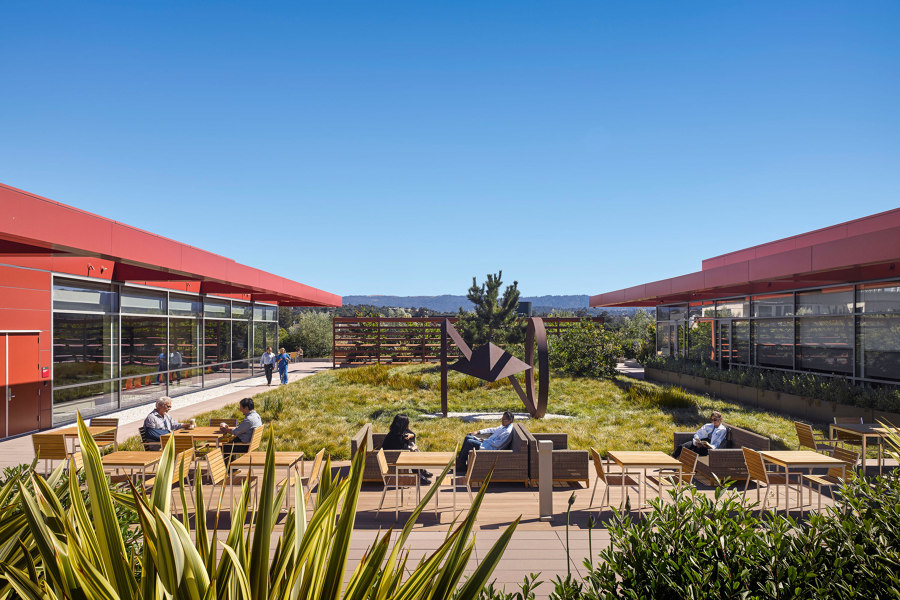
Rafael Viñoly Architects' New Stanford Hospital has an expansive roof garden featuring panoramic views of the surrounding landscape Photo: Will Pryce
×Illnesses and their treatments are increasingly seen in a more holistic way, with research demonstrating that the quality of indoor environments, and in particular views of nature, can have a significant impact on recovery speeds. In response, architects are now asked to design healthcare facilities to reflect this changing focus: interiors receive greater attention and are made to be more uplifting and welcoming, external spaces are made more integral to the plan, and more space is reserved for consultation and communal therapy sessions.
Miralles Tagliabue EMBT's Kálida Sant Pau Centre healthcare facility also features a protected garden with a sweeping steel and timber canopy. Photos: Marcela Grassi
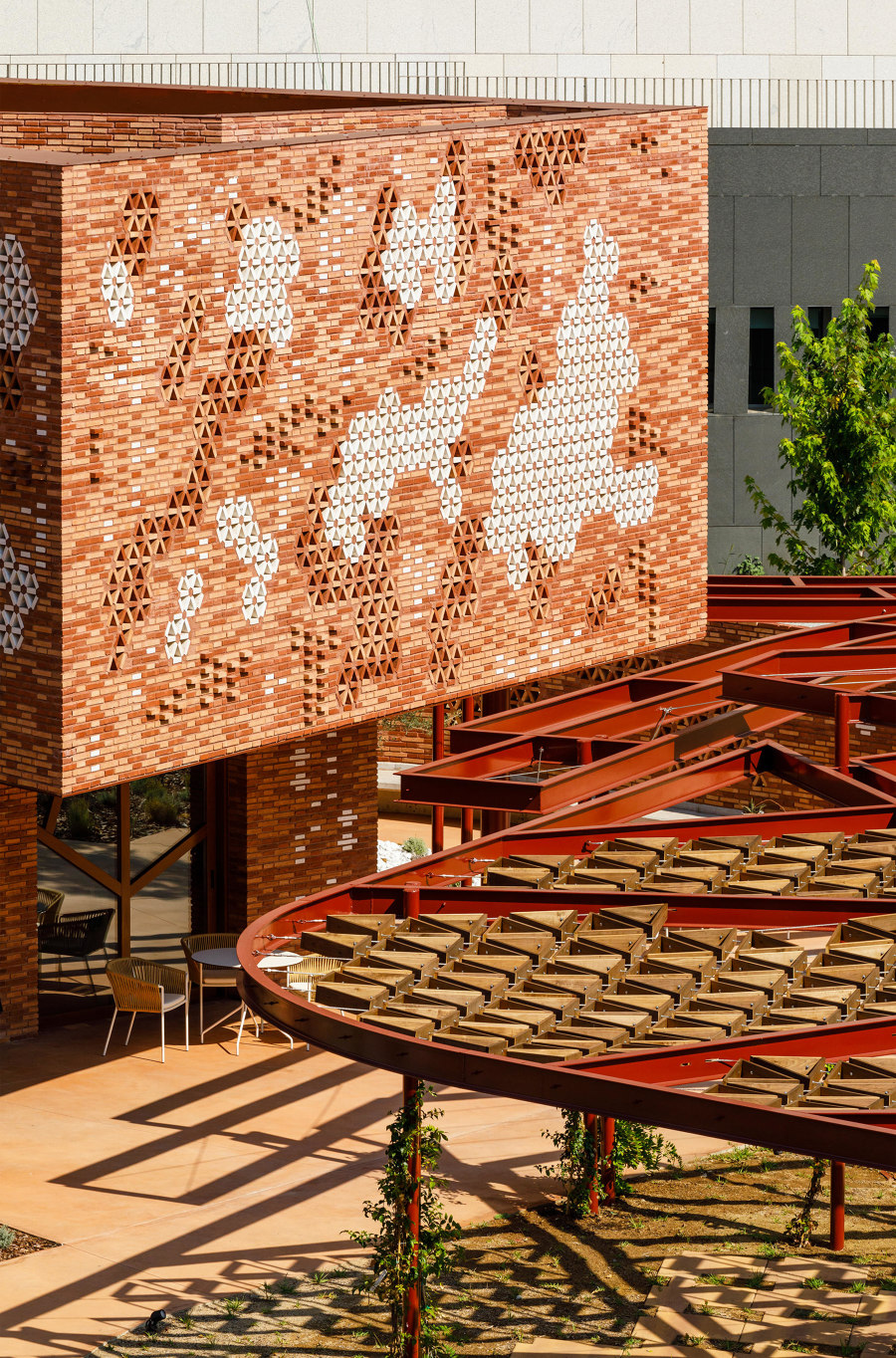
Miralles Tagliabue EMBT's Kálida Sant Pau Centre healthcare facility also features a protected garden with a sweeping steel and timber canopy. Photos: Marcela Grassi
×These new healthcare facilities are not always built as standalone projects, but are often designed to complement existing buildings and services. Kálida Sant Pau Center in Barcelona, designed by Miralles Tagliabue EMBT, is a support centre for cancer patients at the neighbouring 19th century Sant Pau hospital. The compact, pavilion-like structure features a playful brick facade, inspired by the flamboyant Art Nouveau hospital next door, while the calming interior, furnished by Patricia Urquiola, is centred around a communal double-height space and abounds in timber details against a crisp white render.
Recreating the feel of a Scandinavian holiday resort in the woods, Snøhetta's Outdoor Care Retreats offer a welcome alternative to more conventional healthcare spaces. Photos: © Ivar Kvaal
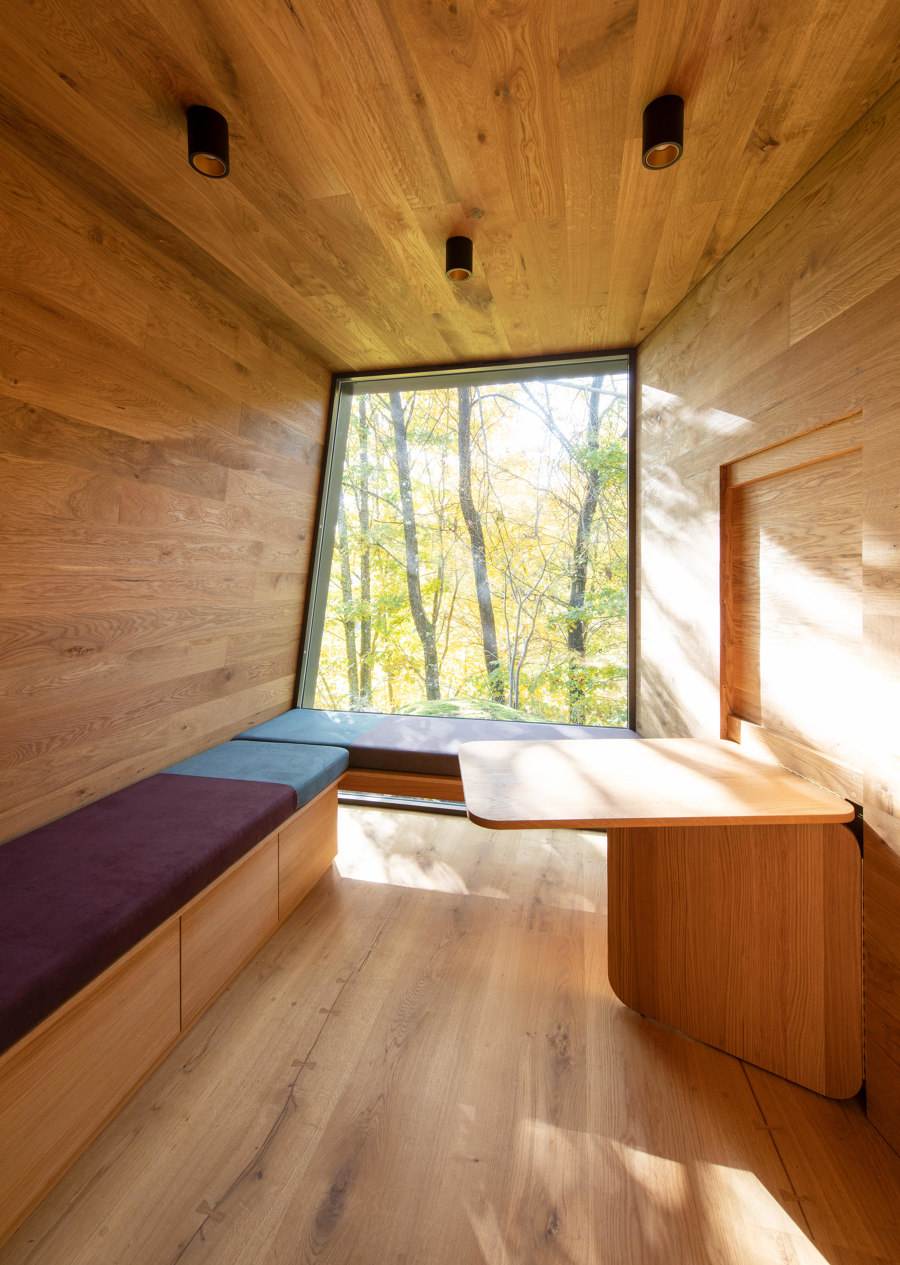
Recreating the feel of a Scandinavian holiday resort in the woods, Snøhetta's Outdoor Care Retreats offer a welcome alternative to more conventional healthcare spaces. Photos: © Ivar Kvaal
×In southern Norway, architectural practice Snøhetta designed the Outdoor Care Retreats, a series of prefabricated timber cabins. These are used as rehabilitation spaces for long term patients from the children's psychiatry ward at the nearby Oslo University Hospital. Unlike the hospital, however, these small-scale healthcare facilities are carefully integrated within the wooded landscape and offer the children space to play, away from the institutional environment.
As seen in Rafael Viñoly Architects' New Stanford Hospital in California, even large-scale healthcare facilities can be designed to reflect the changing focus on positive interior and exterior spaces. Photos: Will Pryce

As seen in Rafael Viñoly Architects' New Stanford Hospital in California, even large-scale healthcare facilities can be designed to reflect the changing focus on positive interior and exterior spaces. Photos: Will Pryce
×Architects are increasingly designing large-scale health centres with similar concerns in mind. Rafael Viñoly Architects' New Stanford Hospital combines state-of-the-art medical facilities and equipment with 368 rooms and a flexible, expandable layout. But with patient lounges and waiting rooms featuring panoramic views of the surrounding landscape, a light-filled central atrium and an expansive roof garden, this healthcare facility seamlessly integrates functionality with carefully considered aesthetics.
The interior of Dow Jones Architects's Maggie's Cardiff consists of timber walls, polished concrete floors and white ceilings, creating a robust, but welcoming healthcare architecture. Photos: Anthony Coleman
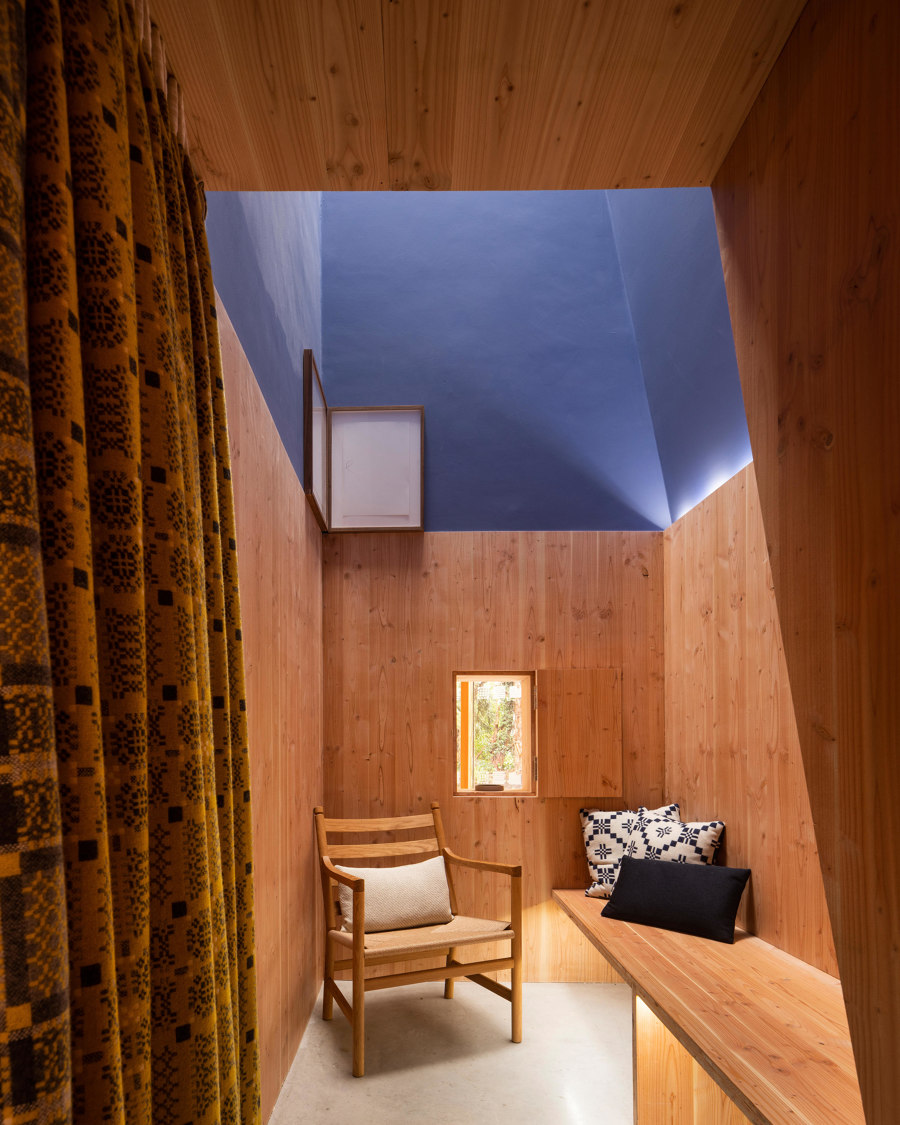
The interior of Dow Jones Architects's Maggie's Cardiff consists of timber walls, polished concrete floors and white ceilings, creating a robust, but welcoming healthcare architecture. Photos: Anthony Coleman
×Another small-scale facility is the Maggie's Cardiff in Wales, designed by Dow Jones Architects. Offering counselling and group therapy sessions for cancer patients at the nearby hospital, the small healthcare building takes the form of a small, corrugated weathering steel shed built on a small triangular site. Entering through a compact, enclosed garden, the semi-open interior offers two small consultation rooms, a space for quiet contemplation, as well as an open, communal 'living room', all under a playfully sloping roof. The building forms the latest in a series of Maggie's Cancer Care Centres around the UK, all designed by well-known architects to serve as a counterpoint to typical hospital environments.
© Architonic

