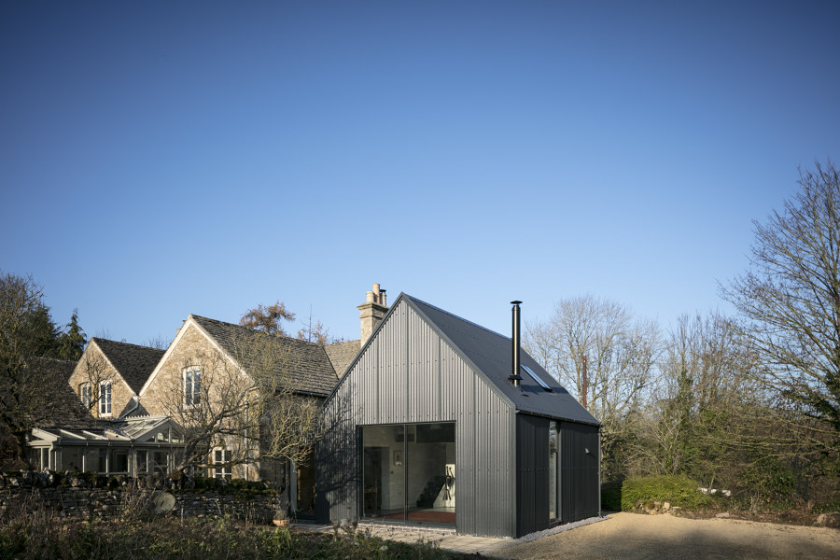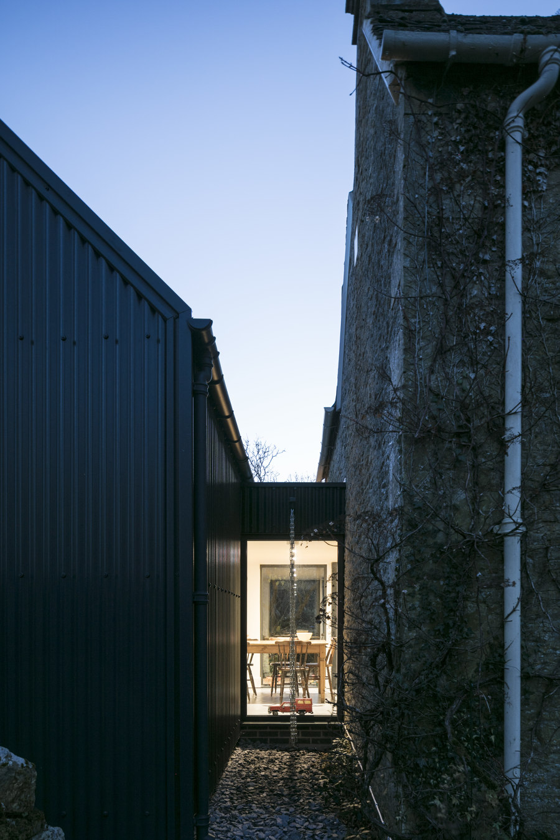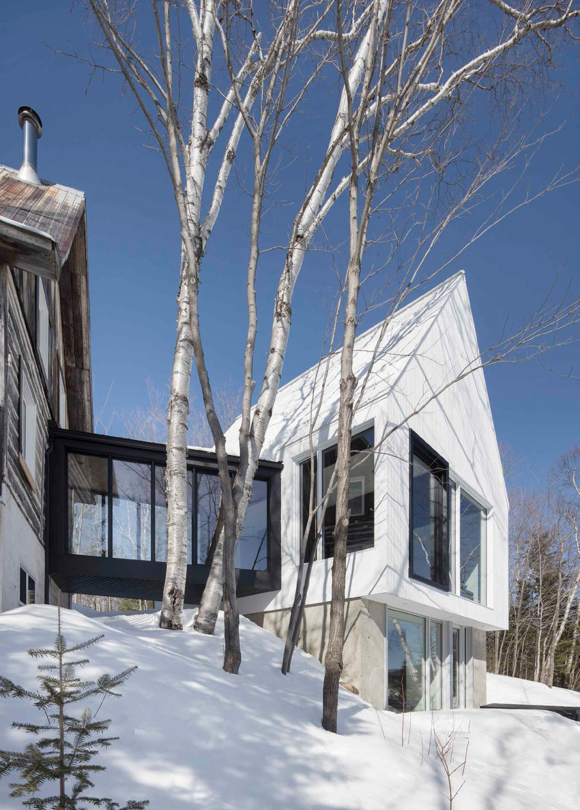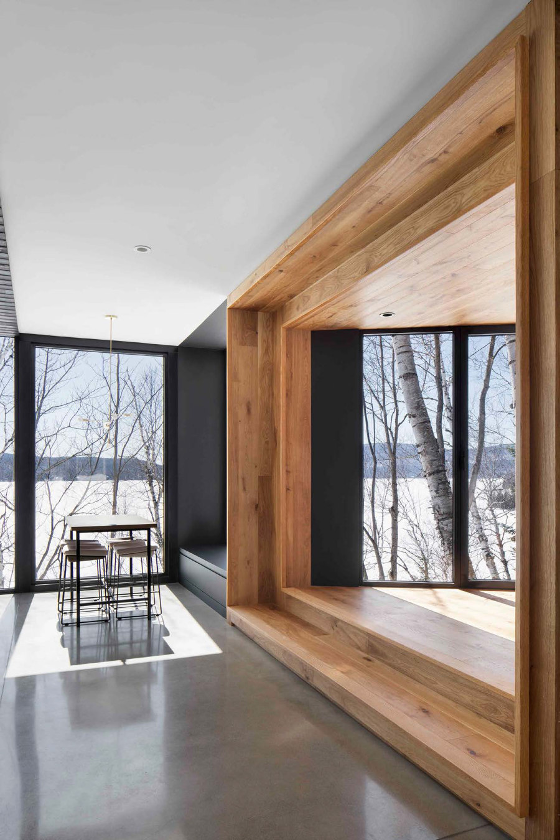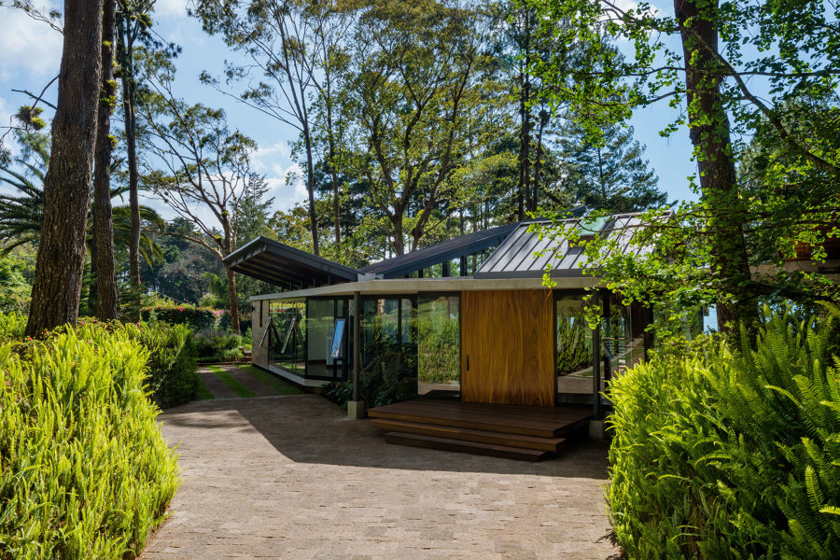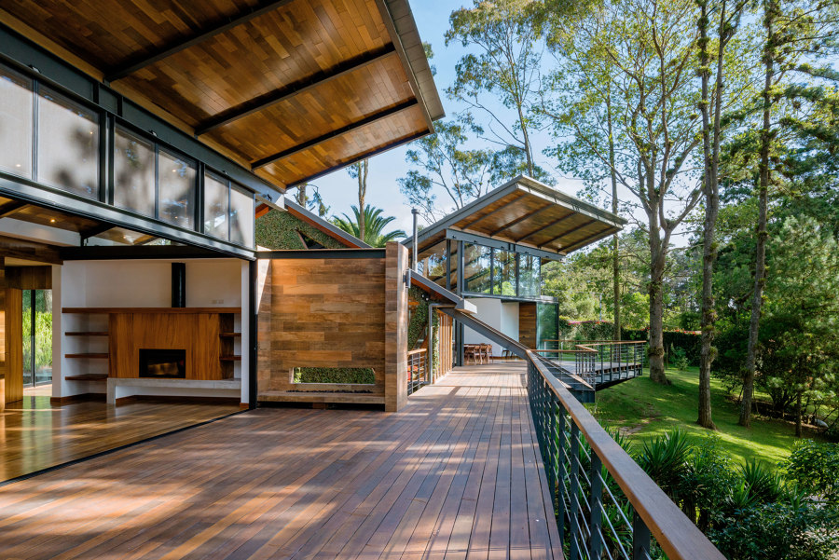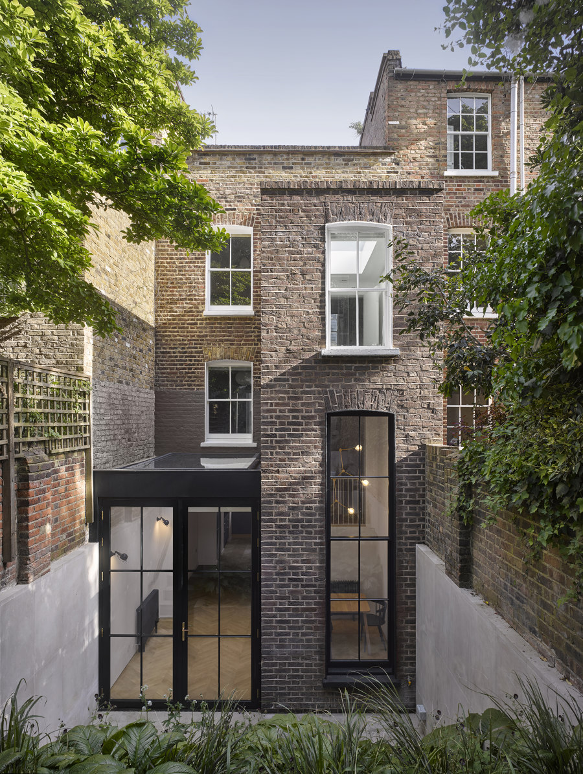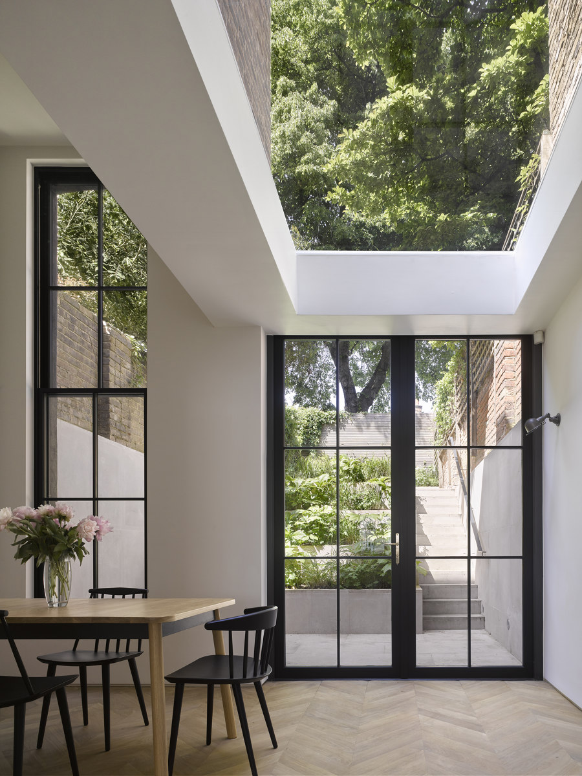Spaced out: new residential extensions
Scritto da Peter Smisek
19.03.19
'Don't move. Improve!' So goes the saying. And why not? What with increasing property prices and a greater need to think sustainably. Never was the home extension on such fertile ground.
For the Chalet La Petite Soeur outside of Quebec, ACDF Architecture designed a glass bridge to connect the old house to its new residential extension. Photo: Adrien Williams
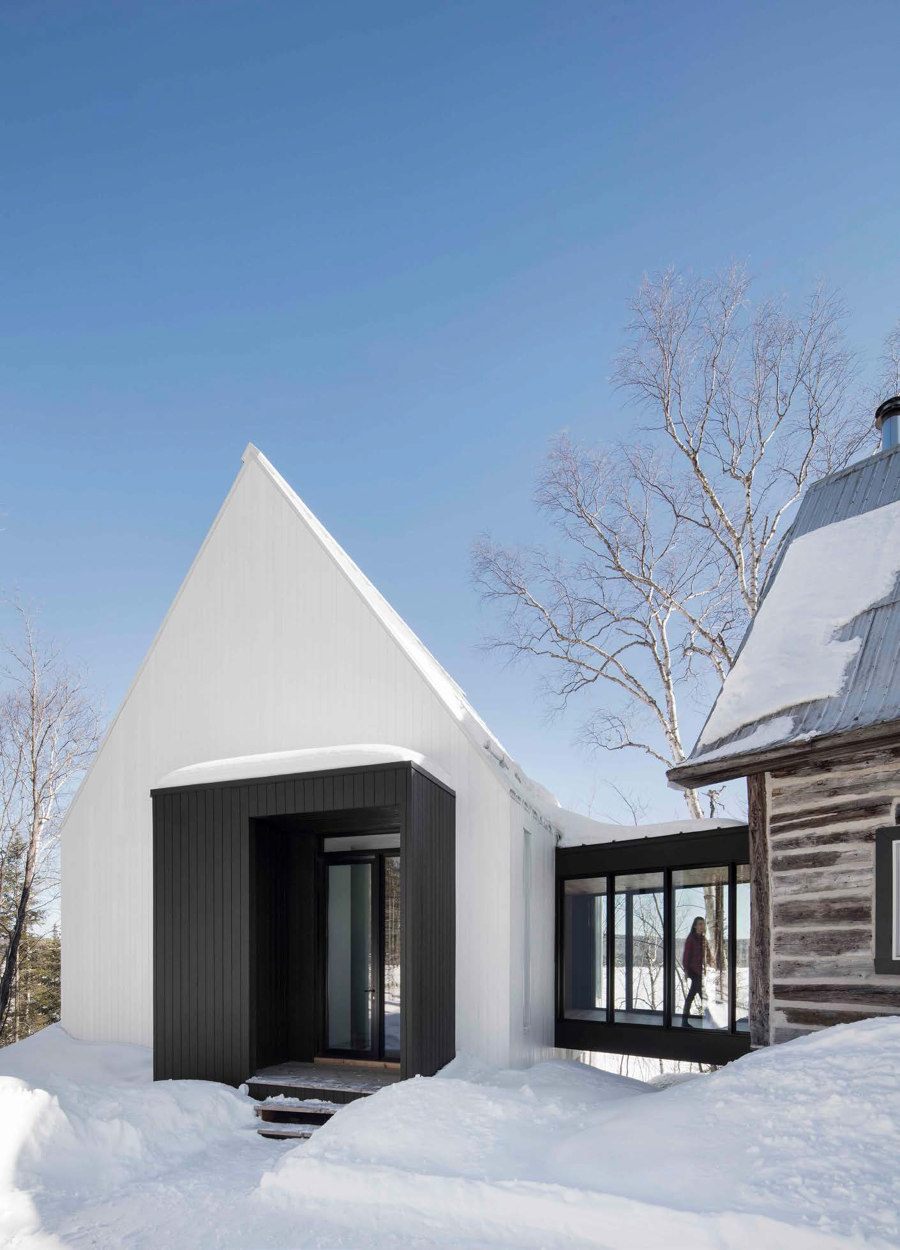
For the Chalet La Petite Soeur outside of Quebec, ACDF Architecture designed a glass bridge to connect the old house to its new residential extension. Photo: Adrien Williams
×Houses are an ever-changing building type: not only does each individual inhabitant expect their living space to reflect their personality, but every generation places a different set of demands on the structures they call home. And although starting over has long been fashionable, it is more sustainable – and often more practical – to stay put, improve and extend the spaces we know and love. Residential extensions can range from humble conservatories to entire new wings, but when done well, they can be much more than the space they add.
Although from the outside, the pared back corrugated metal extension by Eastabrook Architects looks like a separate structure, the interior is planned to provide spatial continuity with the house itself. Photos: Charlie Birchmore
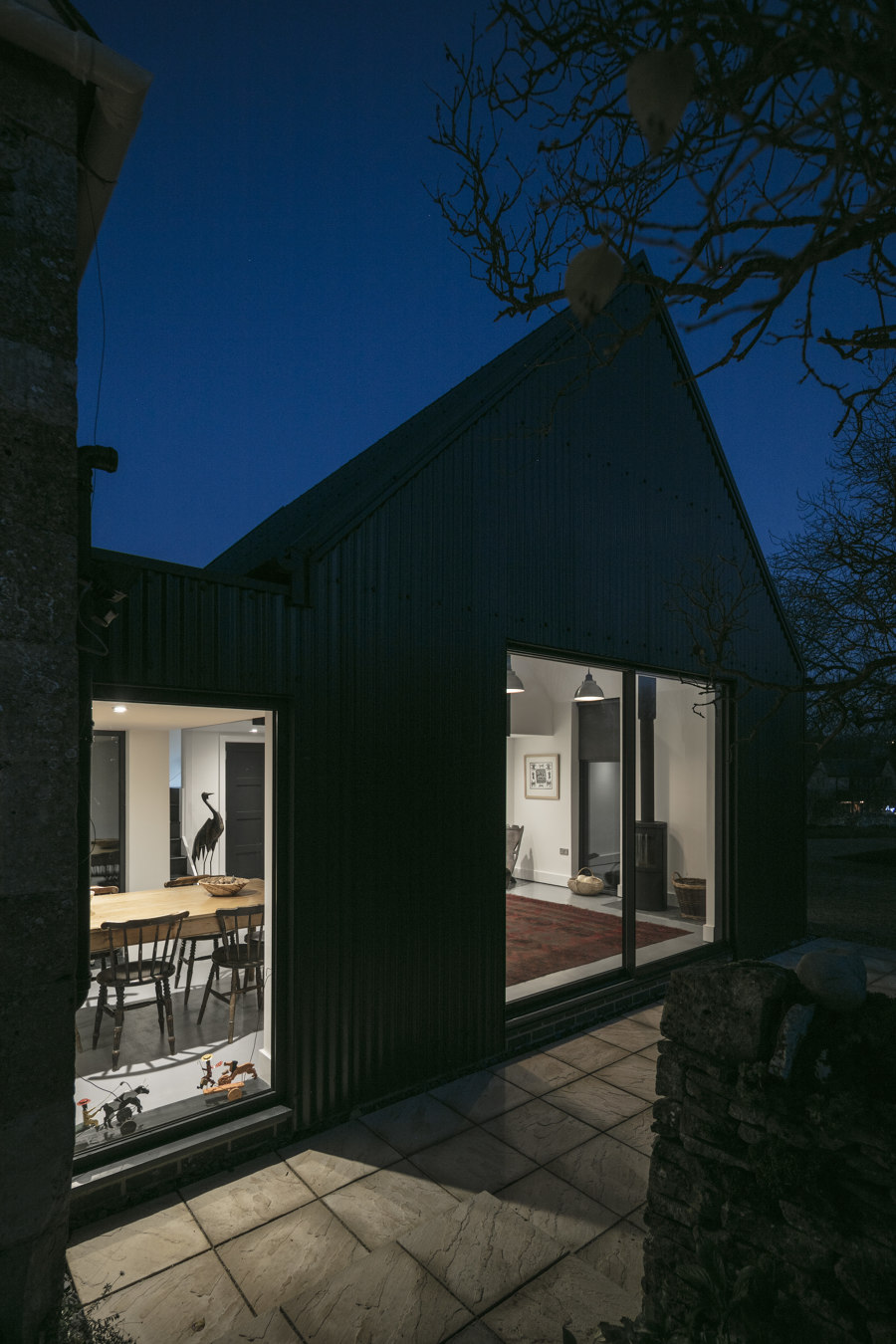
Although from the outside, the pared back corrugated metal extension by Eastabrook Architects looks like a separate structure, the interior is planned to provide spatial continuity with the house itself. Photos: Charlie Birchmore
×Such is the corrugated metal extension to a North Cotswolds cottage in the UK. Although the owners loved their 19th-century country residence, they found the kitchen was too small, and there was nowhere to accommodate their guests. The solution provided by Eastabrook Architects was to create a residential extension that simulates the appearance of a small, corrugated metal shed adjacent to the original stone structure. This new, rather simple pavilion contains a generous living and dining area, with a small study and guest bedroom on a mezzanine floor, and is connected to the main house by a wide, glazed corridor.
ACDF Architecture's residential extension is a contemporary version of the original structure, but has an intimate connection with the original log cabin. Photos: Adrien Williams
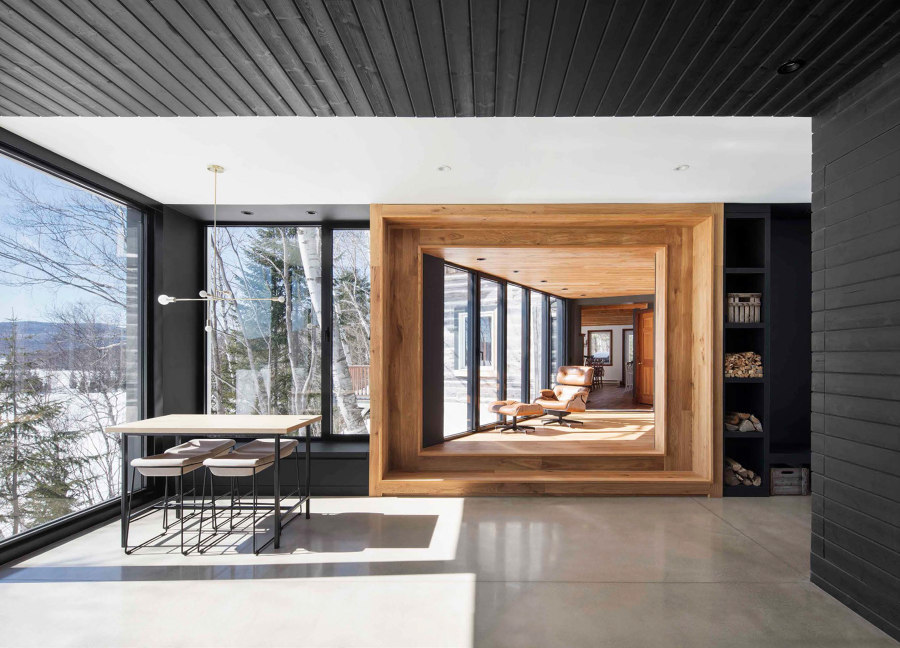
ACDF Architecture's residential extension is a contemporary version of the original structure, but has an intimate connection with the original log cabin. Photos: Adrien Williams
×The next residential extension is not so much an addition as a whole new house, connected to the original log cabin by a glazed bridge. Designed by ACDF Architecture in the Québec countryside, the Chalet La Petite Soeur creates additional private and communal spaces for a large family. Both inside and out, the design of the addition reflects the simple forms, honest materials and generous furnishings of the original structure including its pointed metal roof, timber exterior and built-in wooden benches, while giving the inhabitants views of the surrounding countryside.
Paz Arquitectura keeps La Cabañita's residential extension consistent with the older structure by applying the same material palette throughout the building, and extending the cantilevered balcony the whole length of the building. Photos: Andrés Asturias
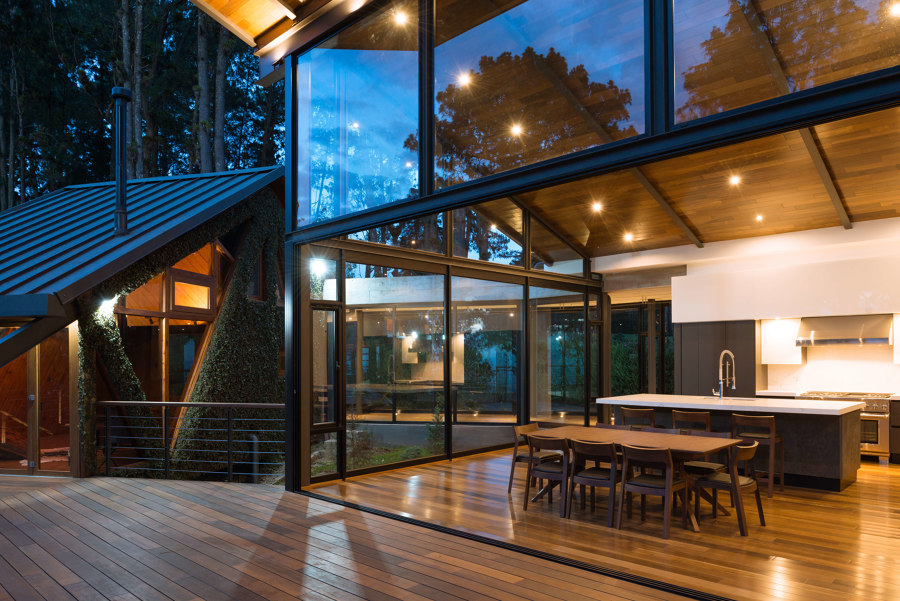
Paz Arquitectura keeps La Cabañita's residential extension consistent with the older structure by applying the same material palette throughout the building, and extending the cantilevered balcony the whole length of the building. Photos: Andrés Asturias
×On the outskirts of Guatemala City, one particular residential extension has become much, much larger than the original house. La Cabañita started life as a small, timber frame hut with an open kitchen and living area and a bedroom on an open mezzanine in 1965. Now, its owner needed substantially more formal space to entertain their guests and asked Paz Arquitectura to come up with a suitable solution. The result? Two large additions with butterfly roofs flanking the original hut, connected – at the back – by a transparent corridor.
By combining elements of the original architecture with contemporary design touches, Dominic McKenzie Architects' Tower House residential extension enhances and blends in with the original historical residence. Photos: Will Pryce
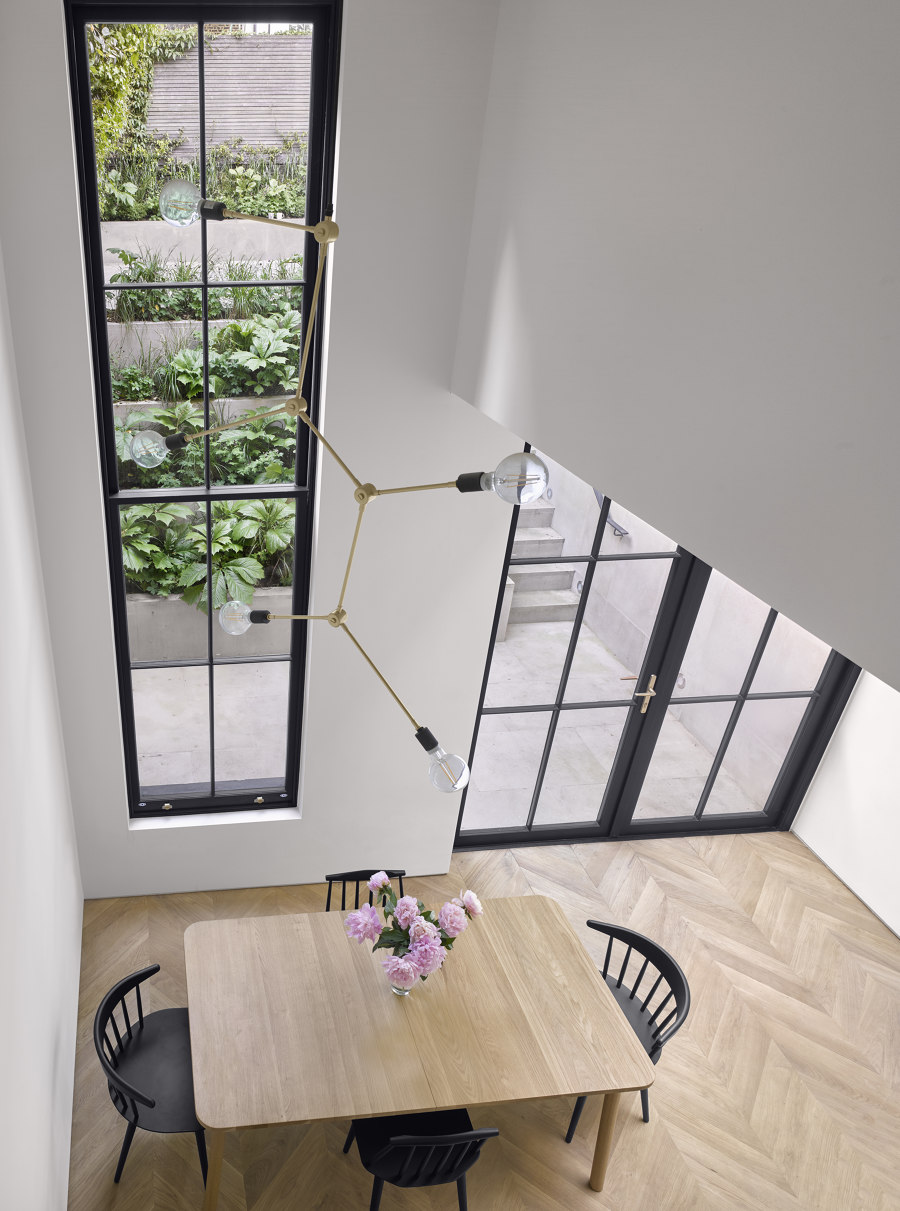
By combining elements of the original architecture with contemporary design touches, Dominic McKenzie Architects' Tower House residential extension enhances and blends in with the original historical residence. Photos: Will Pryce
×But not all houses have the sprawling grounds to allow for such an extensive addition. The Tower House is a typical 1830s Georgian terraced house in Islington, London. Here, Dominic McKenzie Architects have demolished a previous small extension, which contained a bathroom on the ground floor, and replaced it with a two and a half storey "tower" built in a style similar to the original brick house. However, this residential extension places the bathroom on the upper storey, while the lower floor – together with a glazed courtyard – becomes an uninterrupted, light-filled living space.
@ Architonic

