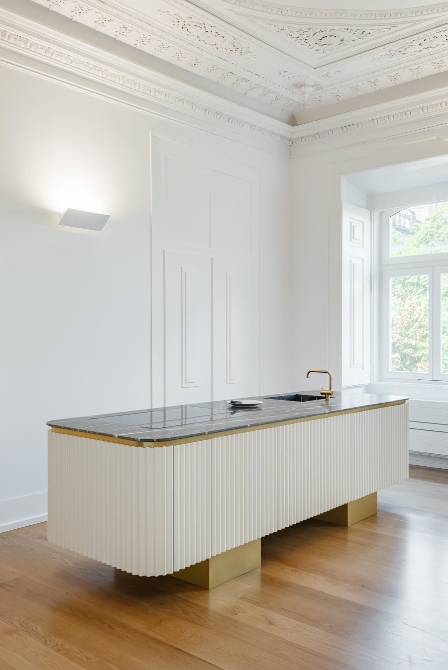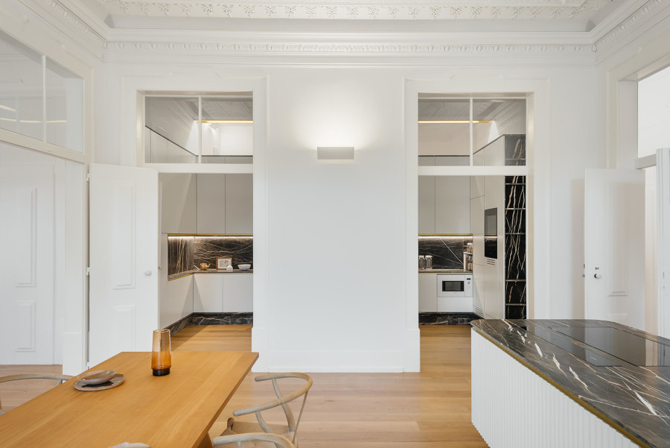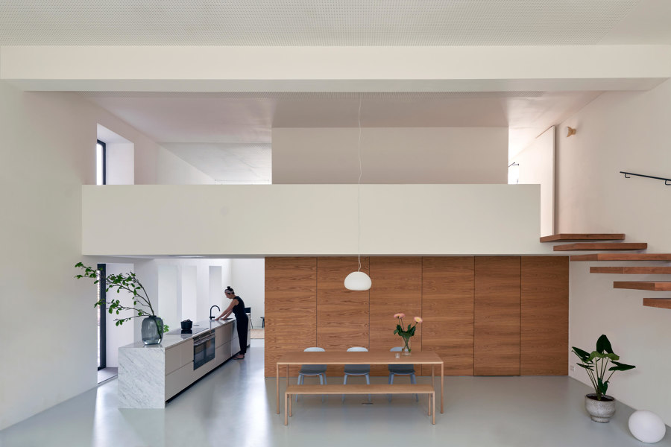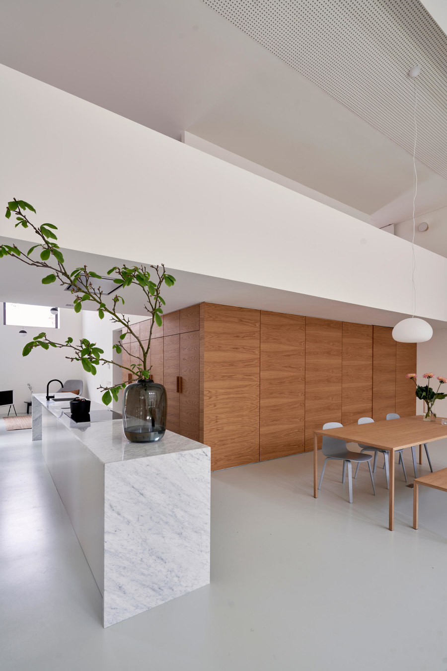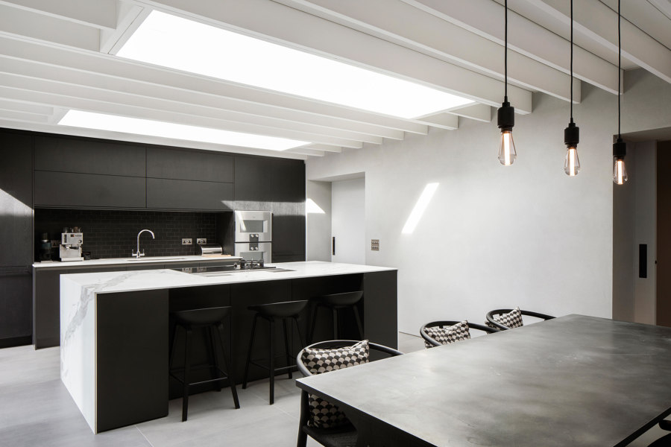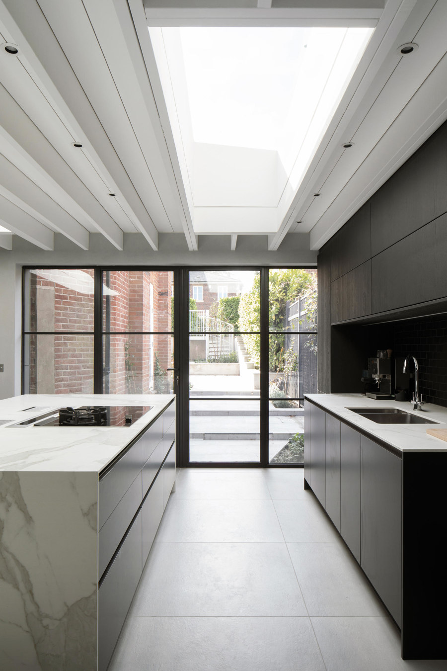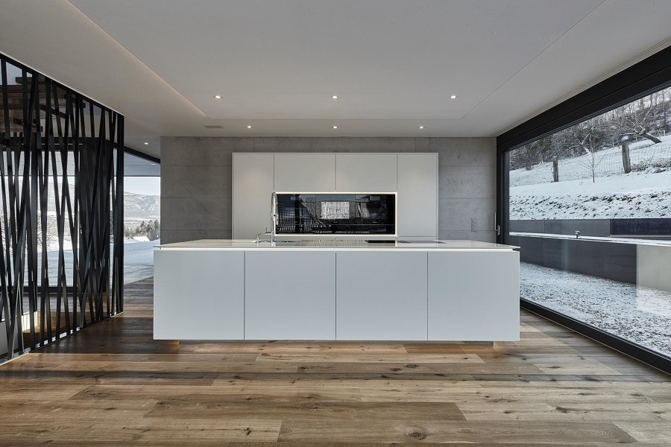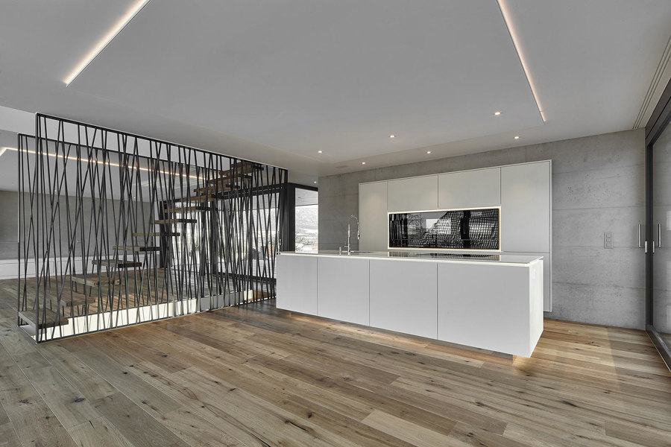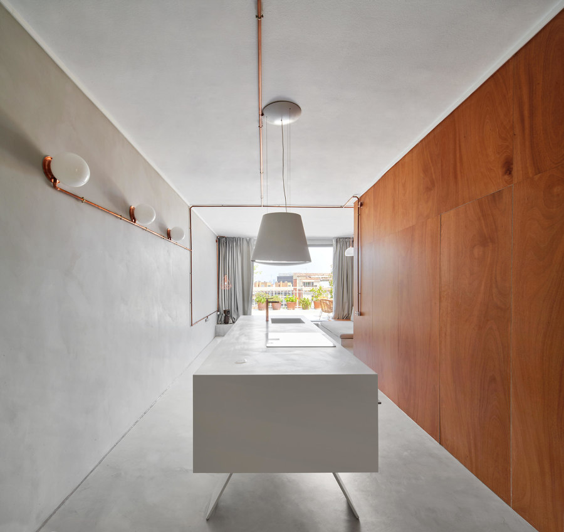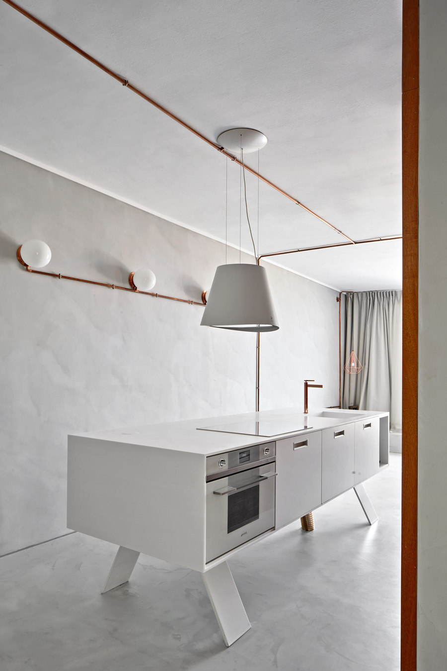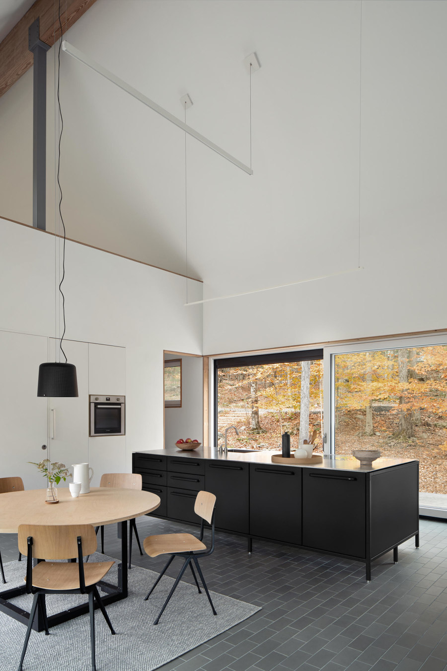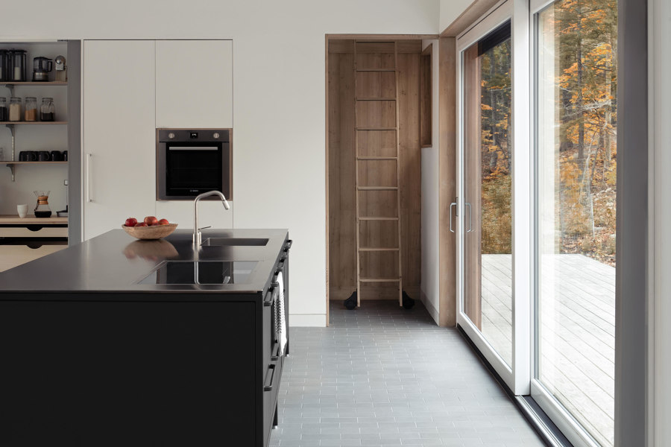As kitchens become more sociable spaces, functionally flexible and open, the island unit ceases to serve simply as furniture, taking on a more central, architecturally meaningful, space-defining role.
The kitchen island in Cometa Architects' Marina Apartment in Barcelona helps create an elegant and exclusive ambience within this compact space. Photos: Jose Hevia
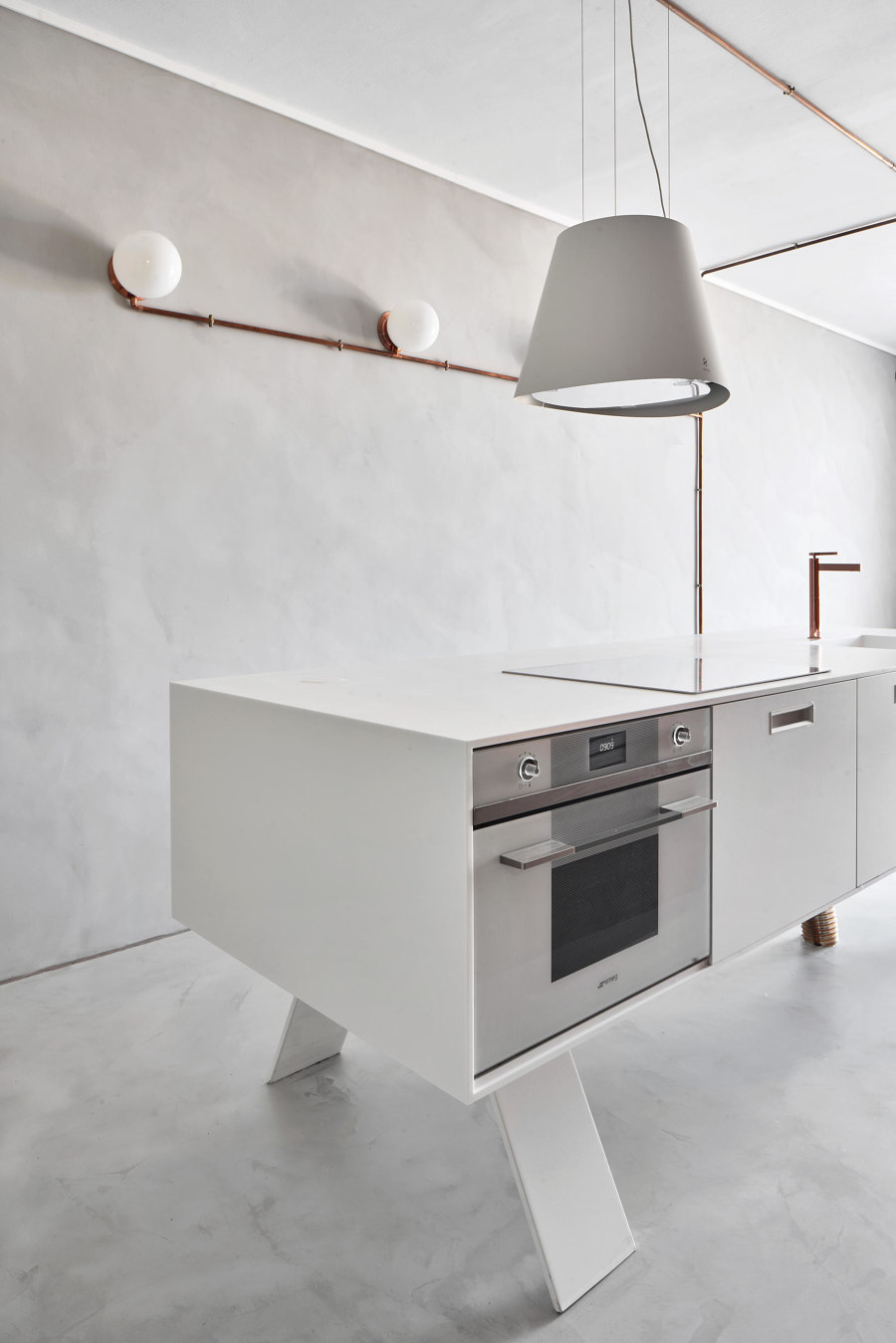
The kitchen island in Cometa Architects' Marina Apartment in Barcelona helps create an elegant and exclusive ambience within this compact space. Photos: Jose Hevia
×One of the most pervasive kitchen trends in recent years has been the emergence of kitchen islands. A staple of professional kitchens and large country homes of yesteryear, the kitchen island allows for more flexible circulation, and, if positioned correctly, can provide focus for a space.
Aurora Arquitectos' Largo do Carmo apartment features a bright, uncluttered dining room with its own kitchen island. Photos: © do mal o menos
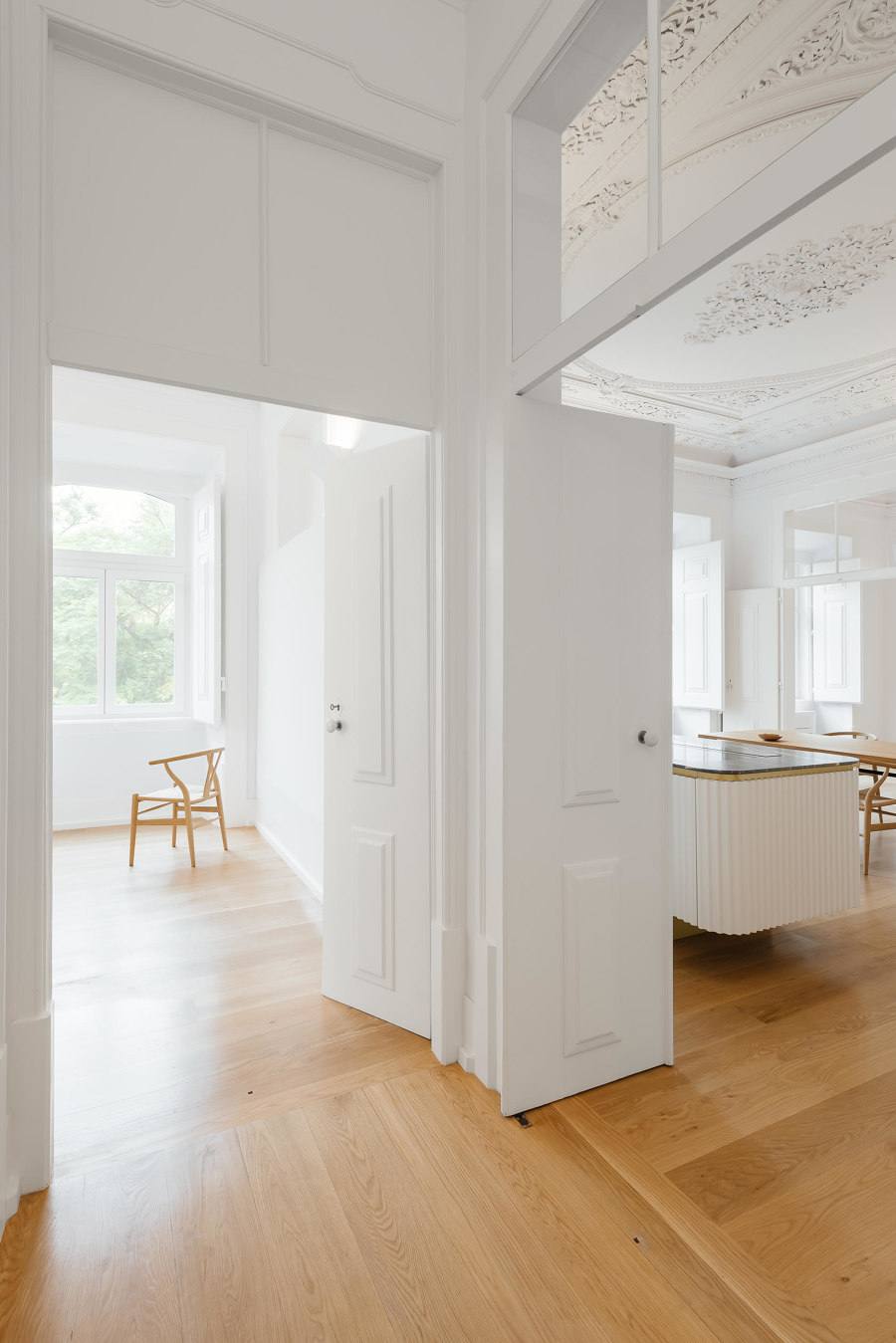
Aurora Arquitectos' Largo do Carmo apartment features a bright, uncluttered dining room with its own kitchen island. Photos: © do mal o menos
×Kitchen islands bridge the gap between the functional elements of a kitchen and the more social parts of a house. In the airy Large do Carmo Apartment in Lisbon, studio Aurora Arquitectos has paired a large dining table with a sleek kitchen island and relegated the cupboards, most of the appliances and a sink to the adjacent room. Cooking here becomes itself a social act and a performance for the family and their guests.
The kitchen island in Eklund Terbeek's The Gym Loft mediates between the central living space and the more private spaces devoted to the family. Photos: René de Wit
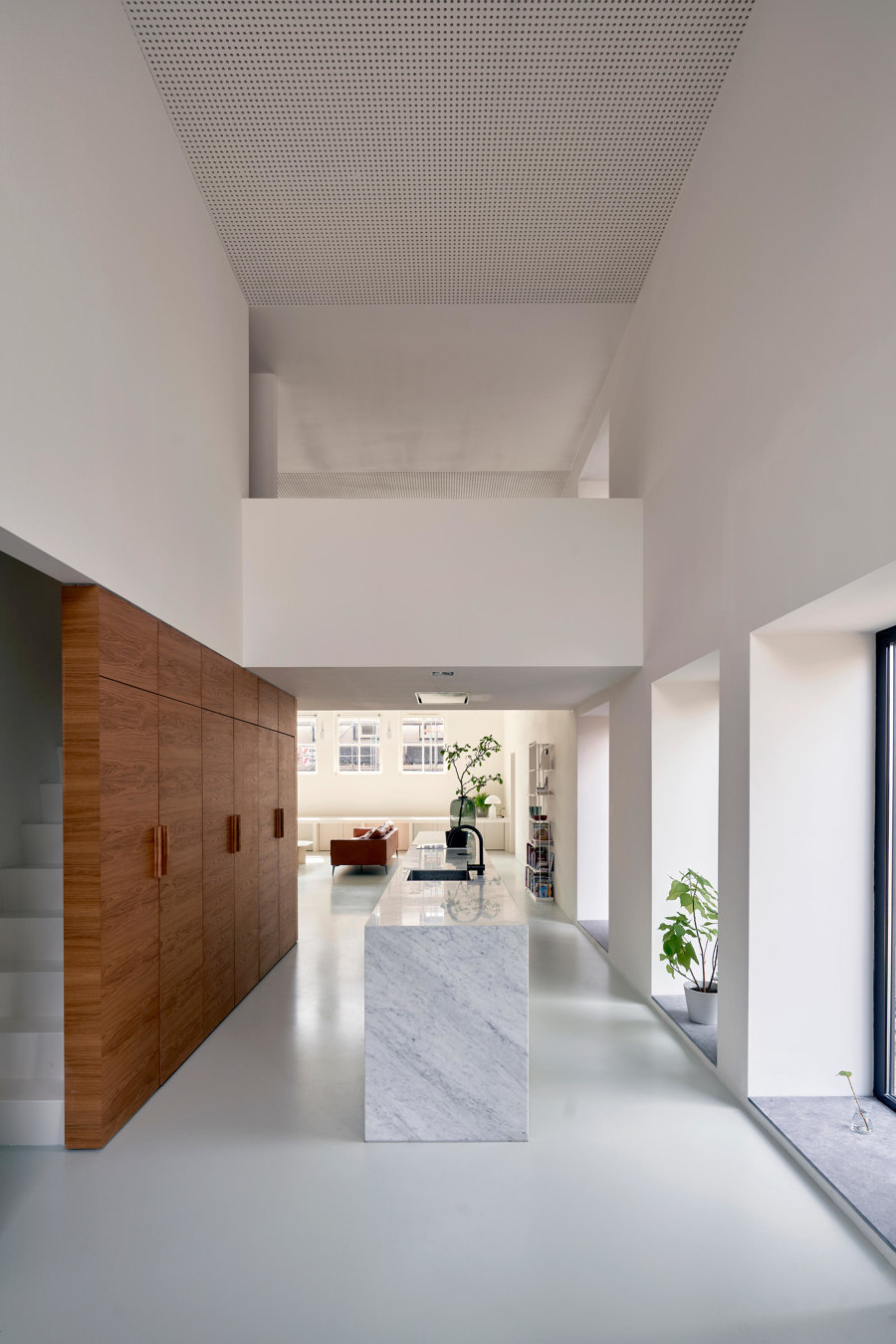
The kitchen island in Eklund Terbeek's The Gym Loft mediates between the central living space and the more private spaces devoted to the family. Photos: René de Wit
×Not all kitchen islands occupy the same central position within a space. In The Gym Loft, a converted gymnasium in Rotterdam designed by the practice Eklund Terbeek, the elongated, Carrara marble kitchen island occupies the narrower side of the open space around the loft's central core housing a private dance studio. Additional built-in storage is integrated within the perimeter wall facing the island.
In Paul Cashin Architects' Triptych House, the kitchen island is the heart of the house, combining the functional with the social and formal with the informal. Photos: Richard Chivers
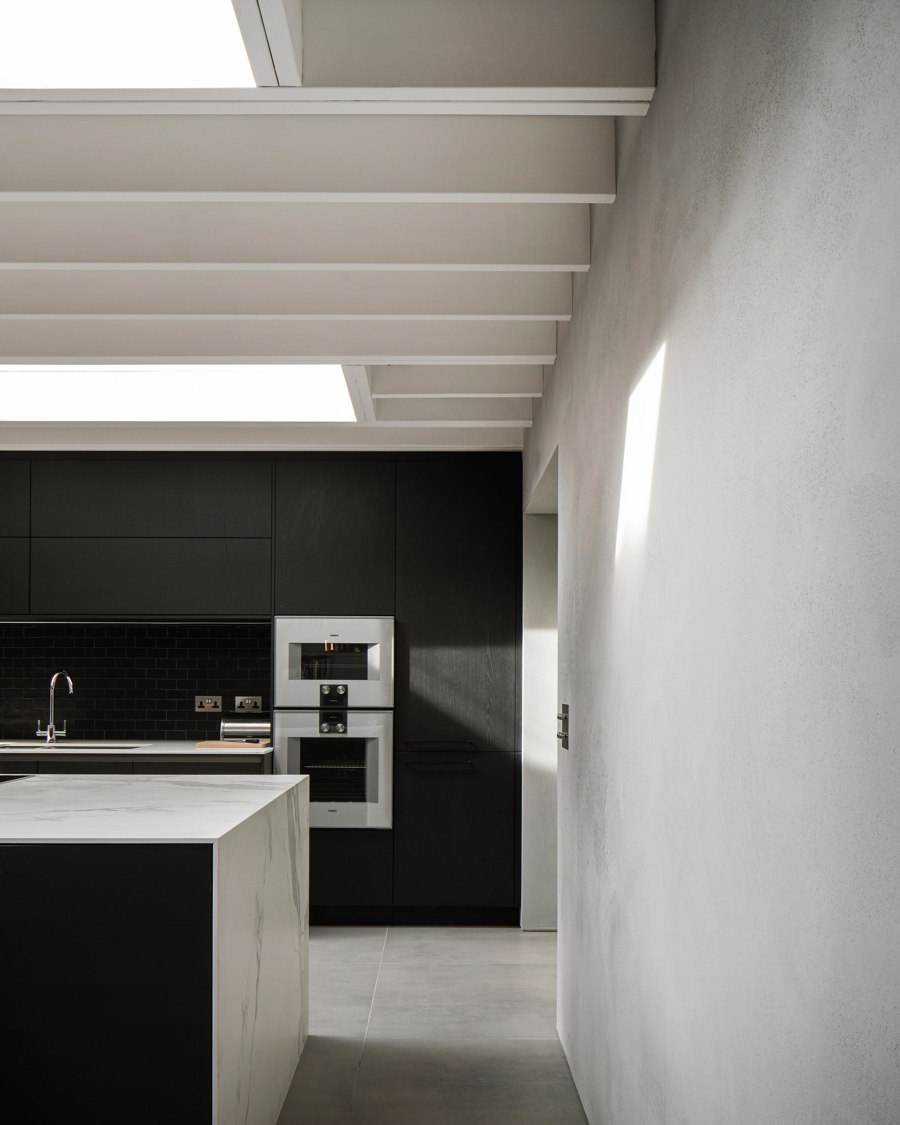
In Paul Cashin Architects' Triptych House, the kitchen island is the heart of the house, combining the functional with the social and formal with the informal. Photos: Richard Chivers
×In more sprawling homes, however, kitchens often come to function as the focus of social life. In Paul Cashin Architects' renovation of the 18th-century Triptych House in Winchester, the kitchen becomes the central space of the house, with the kitchen island in the middle of it all. With counters and cupboards on one side and a large dining table on the other, the architects have created an informal space for a number of domestic activities.
By carefully positioning the kitchen island within a larger, subdivided living space of House Bern, Tormen Archiketen have created a standalone object that does not overwhelm the space. Photos: Mark Drotsky Architekturfotografie
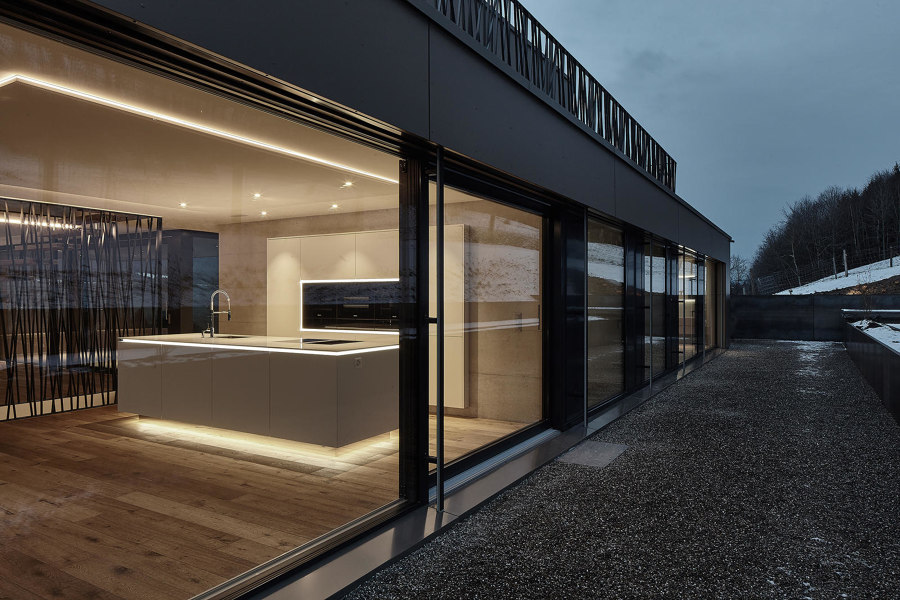
By carefully positioning the kitchen island within a larger, subdivided living space of House Bern, Tormen Archiketen have created a standalone object that does not overwhelm the space. Photos: Mark Drotsky Architekturfotografie
×Swiss practice Tormen Architekten has designed a prominent kitchen island within House Bern in Solothurn, where the main living space is bisected by an open staircase. One side is devoted to living, while the other contains a dining room, a kitchen island, and a discreetly integrated storage space.
Though very much a self-contained element, the compact kitchen island within Cometa Architects' Marina Apartment contributes to a relaxed, uncluttered atmosphere of the holiday apartment. Photos: Jose Hevia
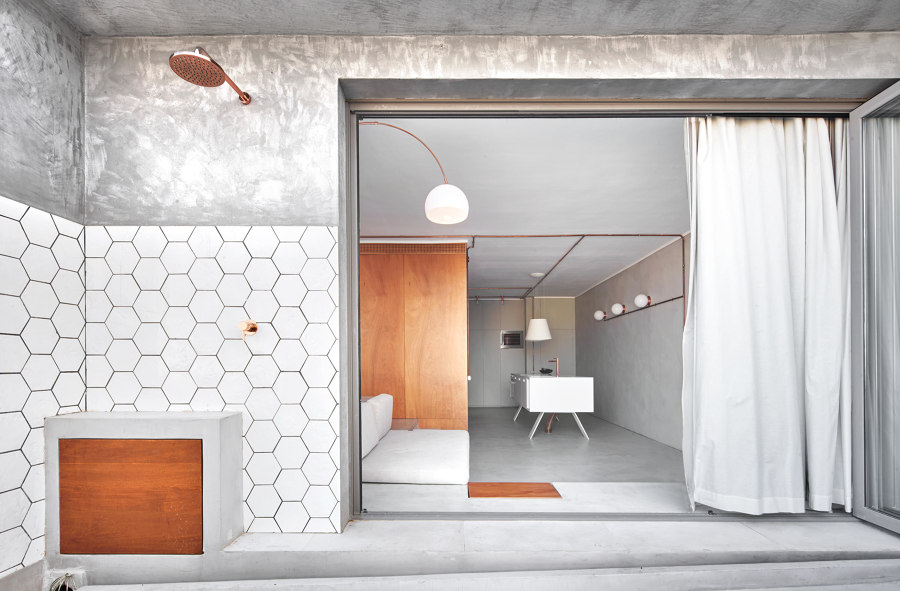
Though very much a self-contained element, the compact kitchen island within Cometa Architects' Marina Apartment contributes to a relaxed, uncluttered atmosphere of the holiday apartment. Photos: Jose Hevia
×But kitchen islands can also be deployed in smaller spaces. The compact Marina Apartment studio in Barcelona, designed by Cometa Architects, features a small, self-contained, elevated kitchen island. Located to the side of the central living and sleeping quarters, this solution is both practical and visually unobtrusive.
The kitchen island within IdS/R ARchitecture's Mount Tobias cabin not only has a central position with the building, but also an open and visual connection with the great outdoors. Photos: Eric Petschek
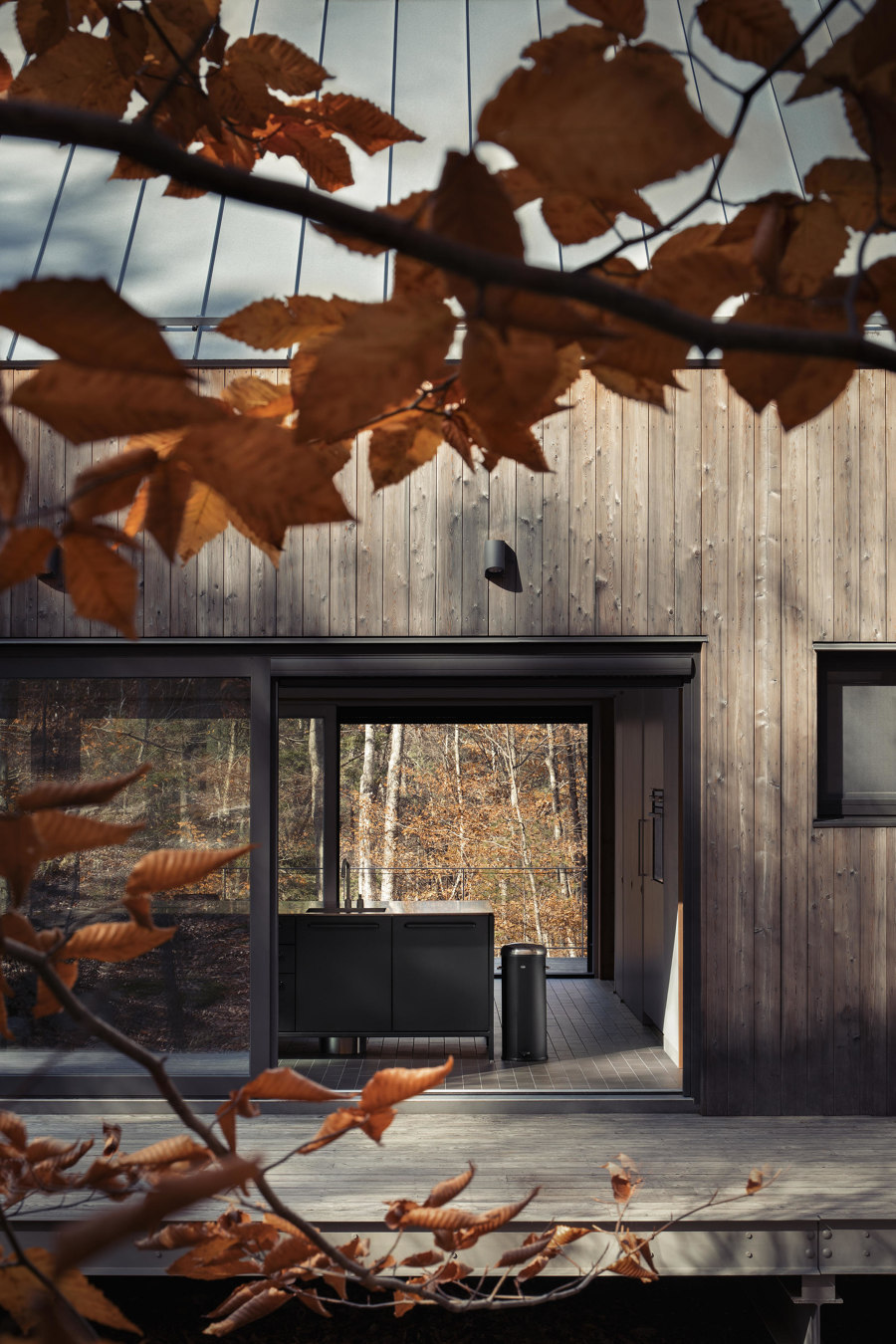
The kitchen island within IdS/R ARchitecture's Mount Tobias cabin not only has a central position with the building, but also an open and visual connection with the great outdoors. Photos: Eric Petschek
×Another elevated kitchen island features in the Mount Tobias holiday home in upstate New York designed by IdS/R Architecture. Here, the large black Vipp island stands on its own in the cabin's living space, accompanied by a simple, round dining table, with built-in storage within the adjacent wall, and large, floor to ceiling windows on both sides of the room creating a stunning natural backdrop.
© Architonic

