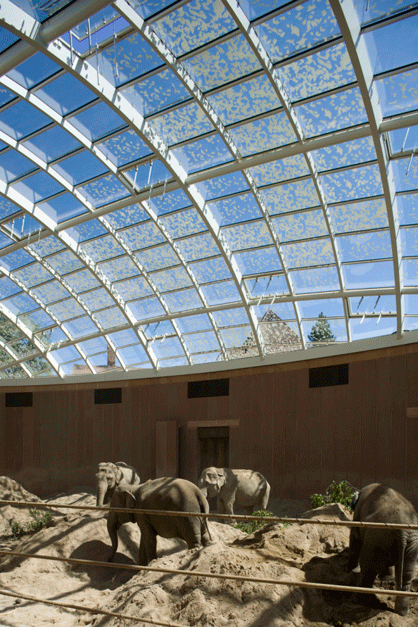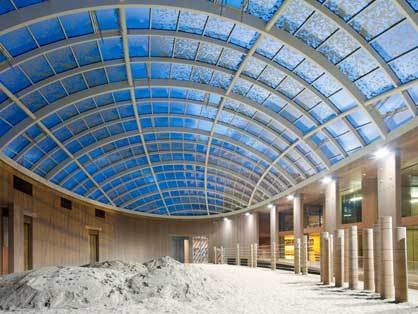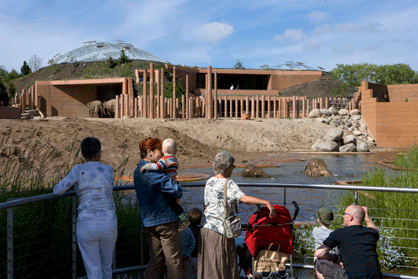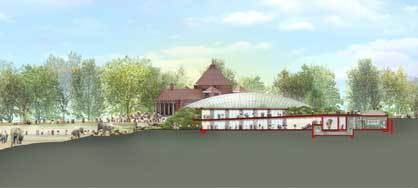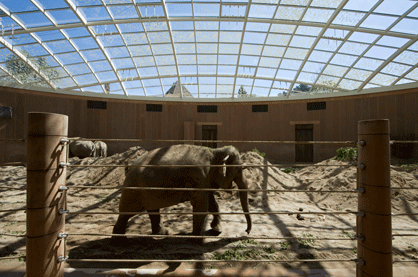Big Size Villa
Scritto da Nora Schmidt
Berlin, Germania
11.06.08
The time has finally come and the Indian elephants in the Copenhagen zoo have finally taken up residence in their new home. Compared with the old enclosure.
The time has finally come and the Indian elephants in the Copenhagen zoo have finally taken up residence in their new home. Compared with the old enclosure – a Nordic version of a Greek temple which went back to the turn of the century – the new elephant house, which was designed by the architects Forster + Partners, is a really luxurious residence for the gray pachyderms.
Two self-supporting Domes canopy the two enclosures, Photo by Richard Davies
The herd can now not just enjoy a more natural environment covering an area of 3000 m², but visitors to the zoo also receive an unusual view of the interior of the elephant house and the outer enclosure.
The elephant house consists mainly of a massive concrete structure, with earth piled up against the sides. A ramp climbs gradually between the two domes leading to the entrance. The covered walkways which curve round the domes take visitors on a tour round the enclosure and an accompanying exhibition, and finally end in a small amphitheatre, at which educational events can take place.
Self-supporting glass domes cover the two outside enclosures, which differ in size – the smaller one for the male elephants and the larger one for the rest of the herd. This separation reflects the natural circumstances in which elephants live in the wild. A close study of the natural environment and social behaviour of elephants was required to make sure that the needs of these highly sensitive animals would be met. Soft, sandy earth, mud wallows and a large bathing area imitate the natural surroundings of the elephants.
"I've got no idea how I can go back to designing offices for bad-tempered human beings after this project. It was a really rewarding job," says John Jennings, the architect in charge of the project at Forster + Partners. Experts have commented on the fact that the elephants seem to feel noticeably happier. They've got room to stroll around, develop more muscles and are physically fitter.
The external area amidst the park of Copenhagens district Frederiksberg
From an ecological point of view, too, the Forster building is exemplary. The whole building has natural ventilation, rain water is recycled and the glass domes mean that it has been possible to reduce artificial light to a minimum.
An all-round successful project!
