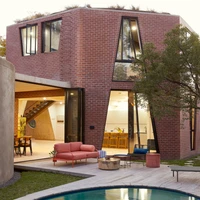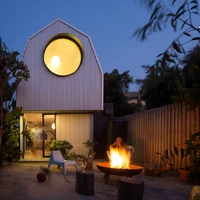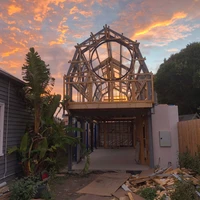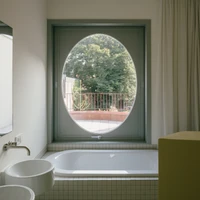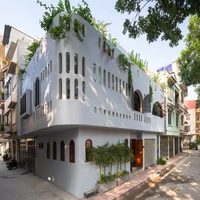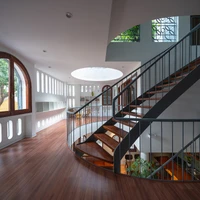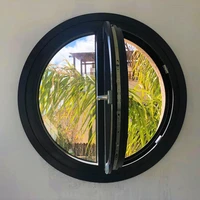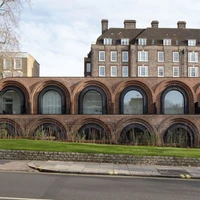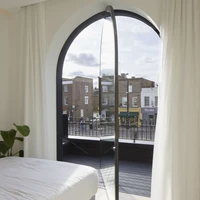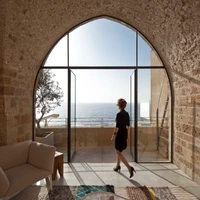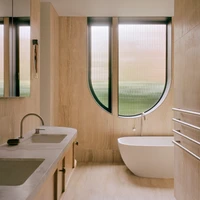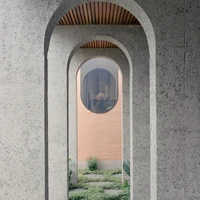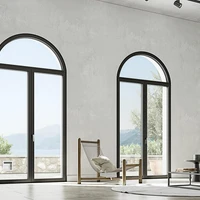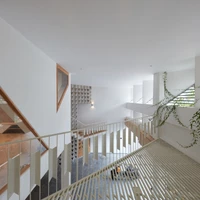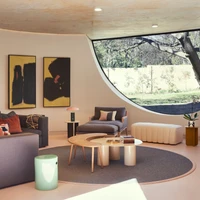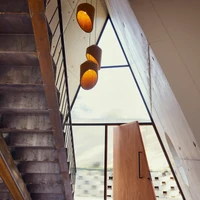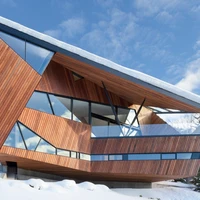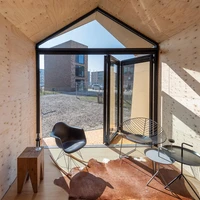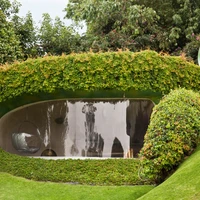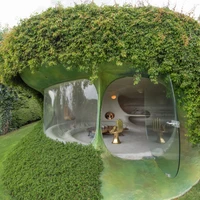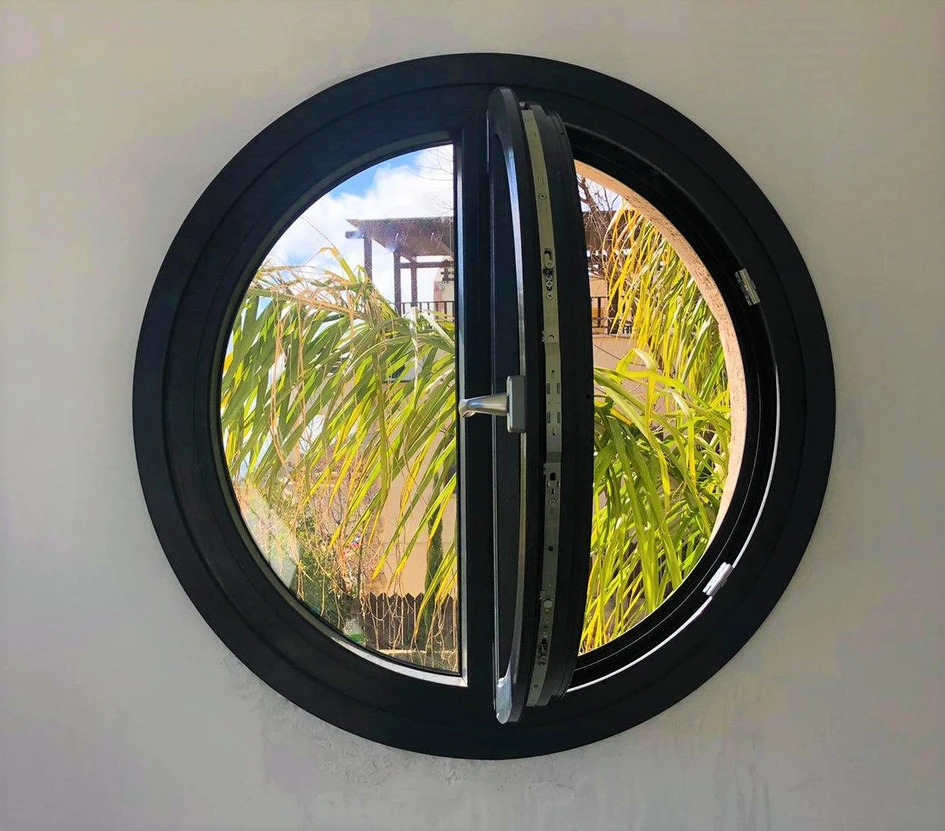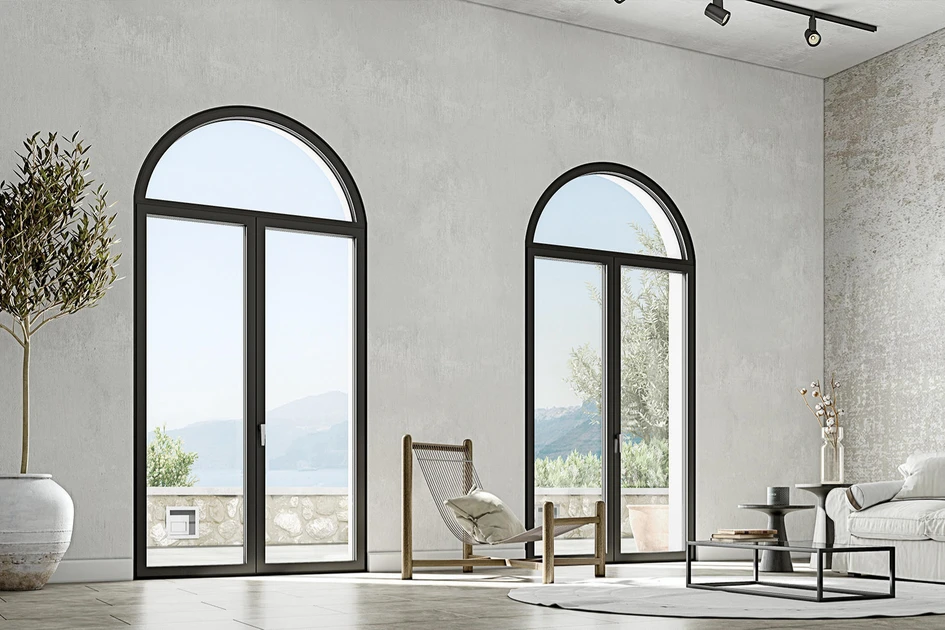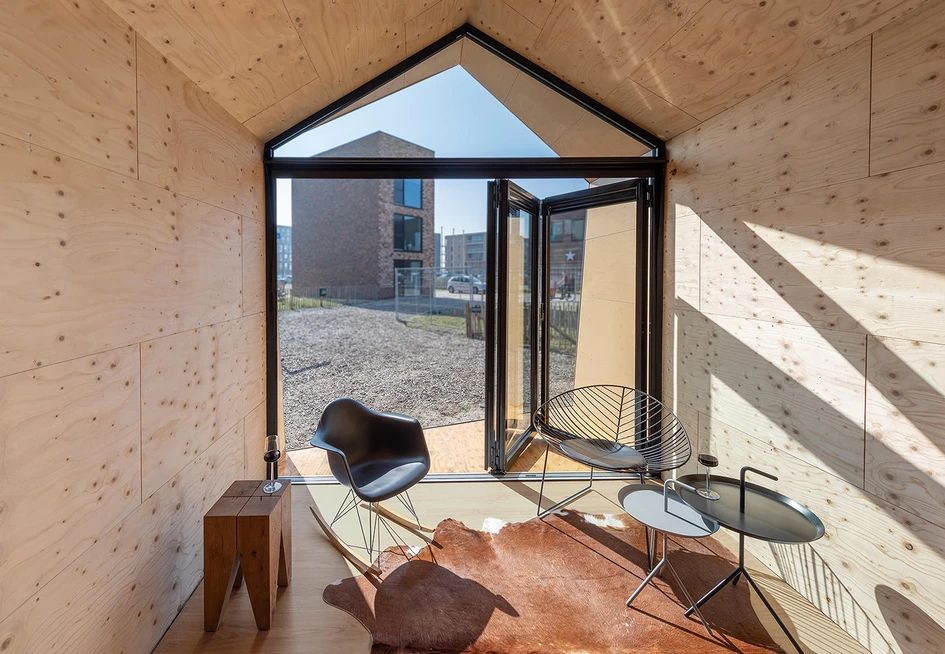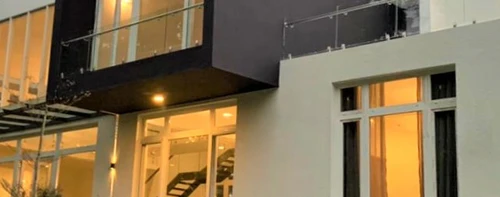Ten homes with weird and wonderful custom-shaped windows
Transporting light and ventilation through a home, the benefits of windows are clear. But the shape of a home’s windows can also play an essential role in changing how we see it.
settembre 12, 2023 | 10:00 pm CUT
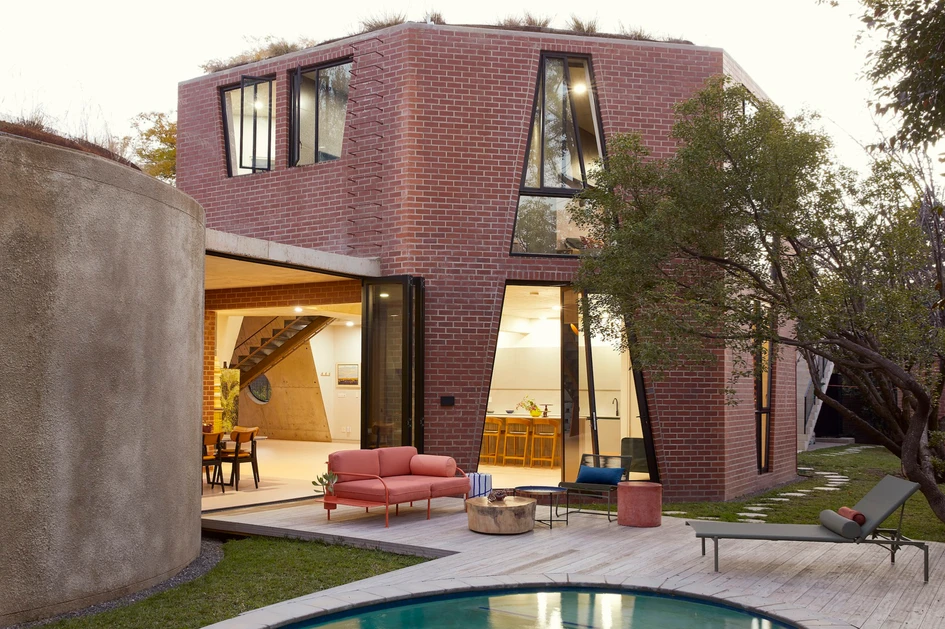
‘A home’s windows are the eyes to its soul.’
Perhaps that’s not exactly how that quote goes, but it gives accurate weight to the impact windows have on the character of living spaces. While the common rectilinear shape of a structure is often a compromise between stability and functionality – leaving personality a distant third – the shapes of its windows are far more flexible. Despite this, most windows remain confined by boundaries set by the shapes and materials of the walls they sit within.
Architecture, however, has always been an industry keen on pushing boundaries. Often literally, in fact, as the simple production of glass and window frames in a variety of uncommon shapes and formats means those boundaries can be pushed, pulled, squeezed and curved any way an architect’s creativity takes them.
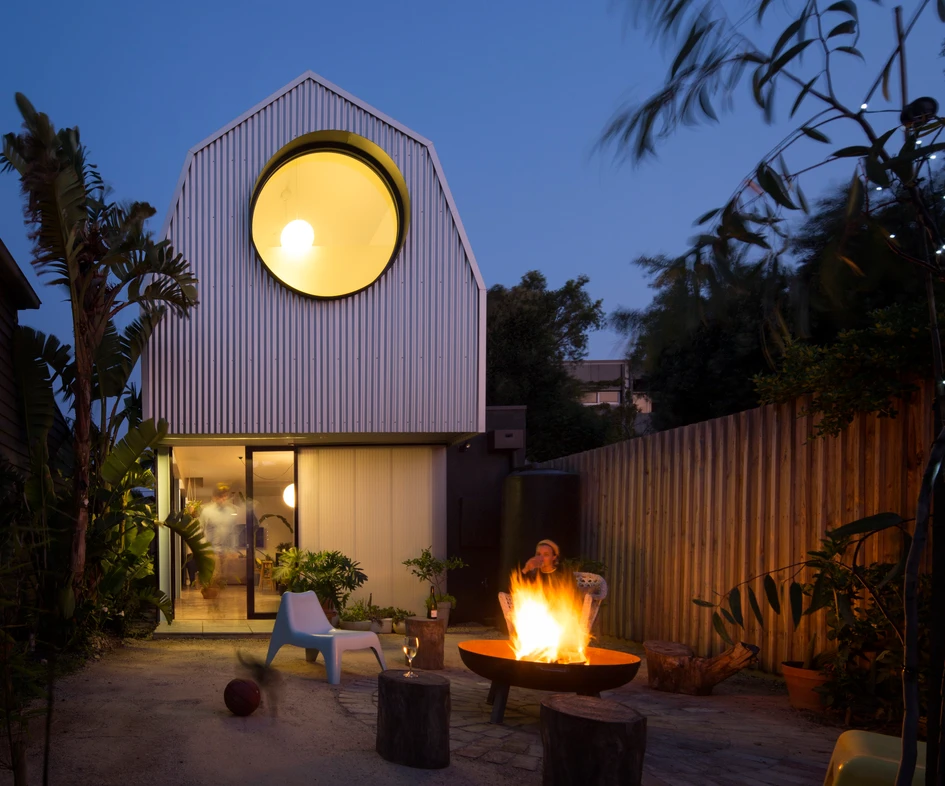
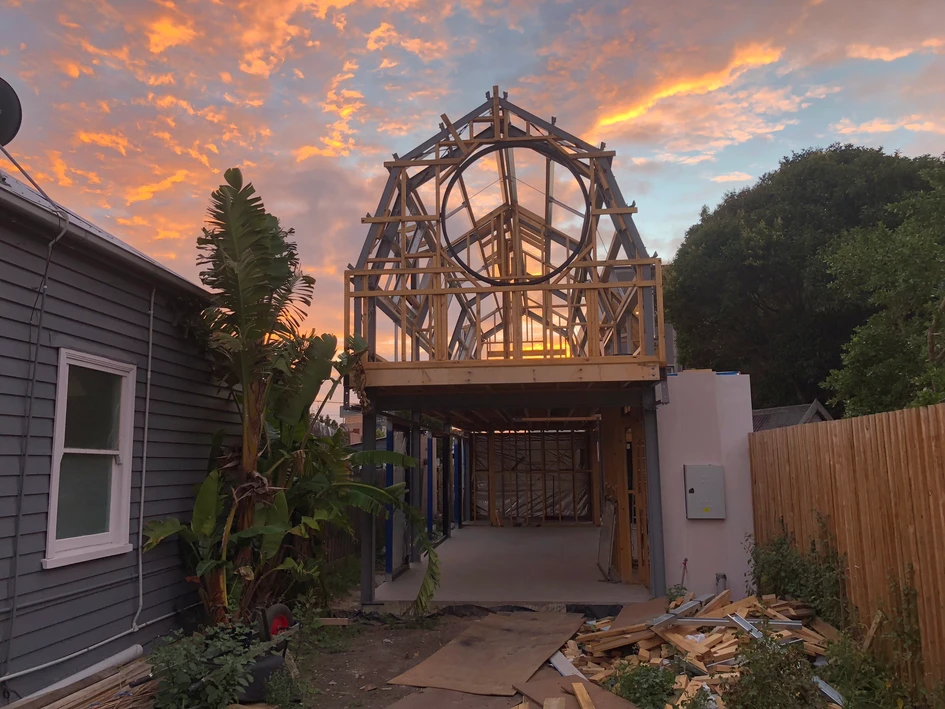
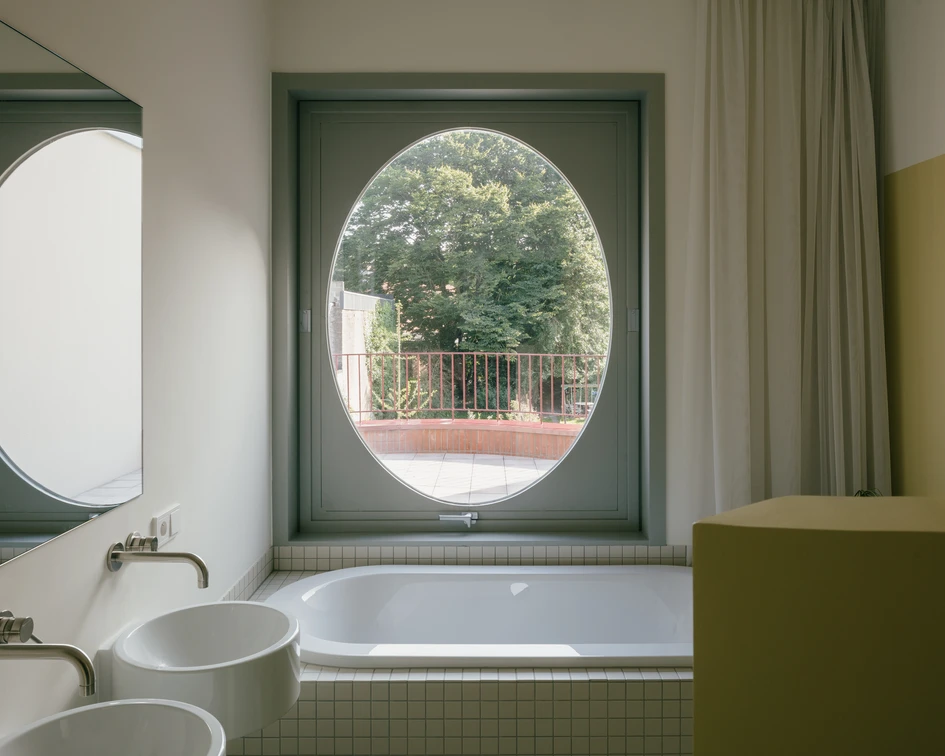
How circular- and oval-shaped windows play with light
With even weight distribution spread across its entire circumference, the circle is far stronger than the rectangle – its zero corners translate into zero weak points compared to the rectangle’s four. But building around a curve takes more time and consideration than straight edges, where brickwork or concrete moulds are easy to shape around 90-degree angles. As these projects show, however, although harder to install, curved windows make stunning features on both sides of the wall."
Curved windows make stunning features on both sides of the wall
At the Windsor Castle home in Seddon, Australia, for example, a large circular window ‘fills the front facade, capturing street views like a giant eyeball,’ introduce architects Antarctica. Meanwhile, an egg-shaped window installed at the Sint Benedictus House in Mortsel, Belgium, references the curves found elsewhere in the architecture, and frames the accessible balcony like an oval-portrait photograph.
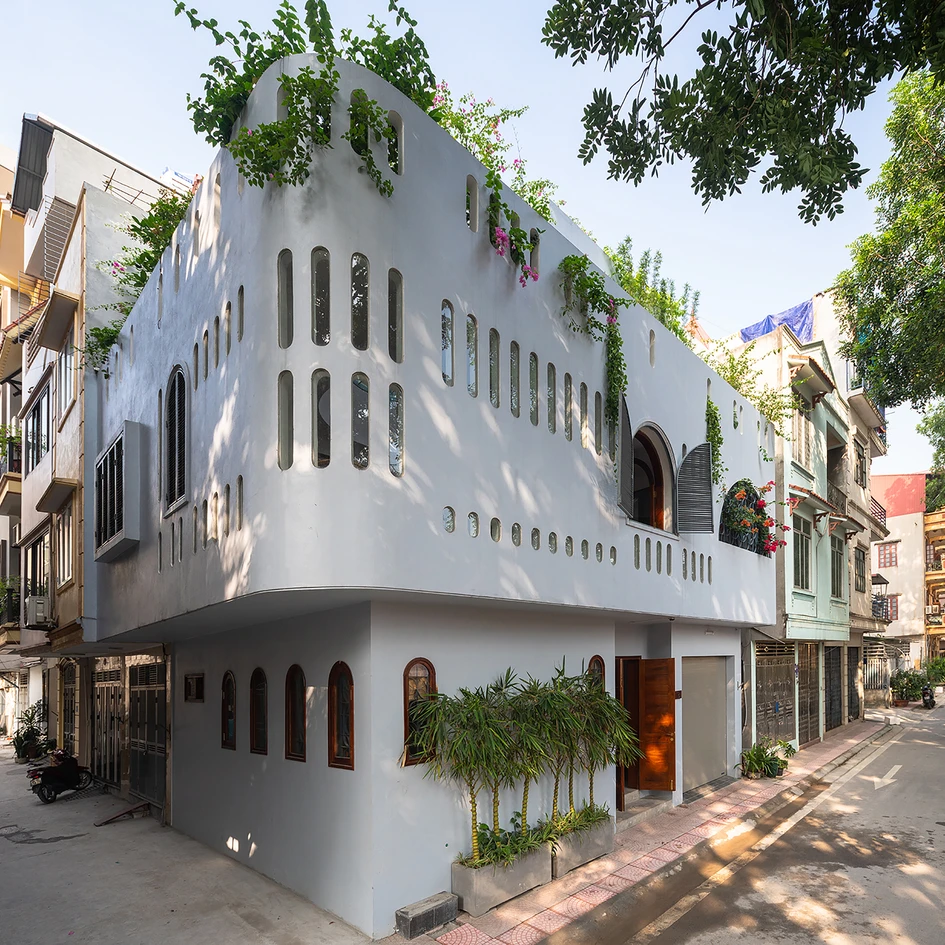
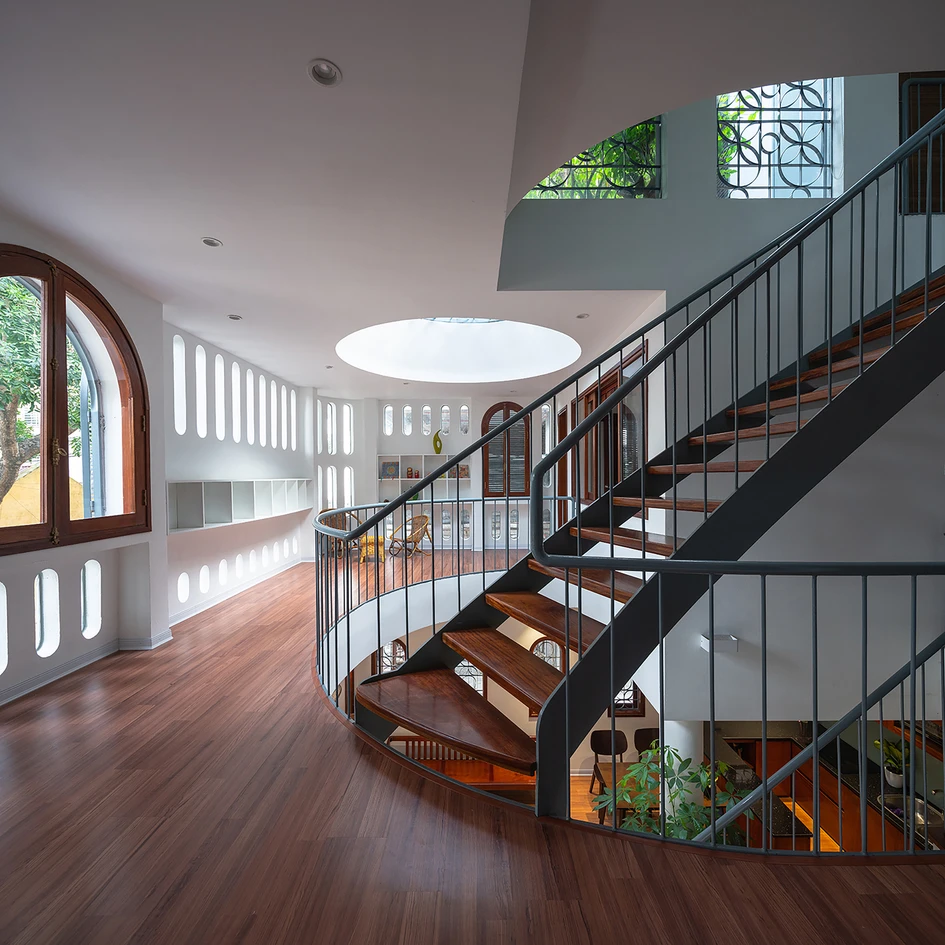
Round windows can act in a similar way to sundials. When placed in the Sun’s path, the position of the resulting interior spotlight can mark not only the time of day, but the time of year, too. At the L House in P. Long Biên, Vietnam, rows of slim oblong windows ‘take natural light in while keeping the house secure,’ explain NH Village Architects, as the oval highlights change in length and width with the passage of time.
Although circles include no straight lines around their edge, in order to open, window frames need to draw a straight line somewhere. Circular windows like this specially-made one from Kaptain use the straight line across its diameter to pivot the window at opposing sides, providing more efficient ventilation in relation to its size.
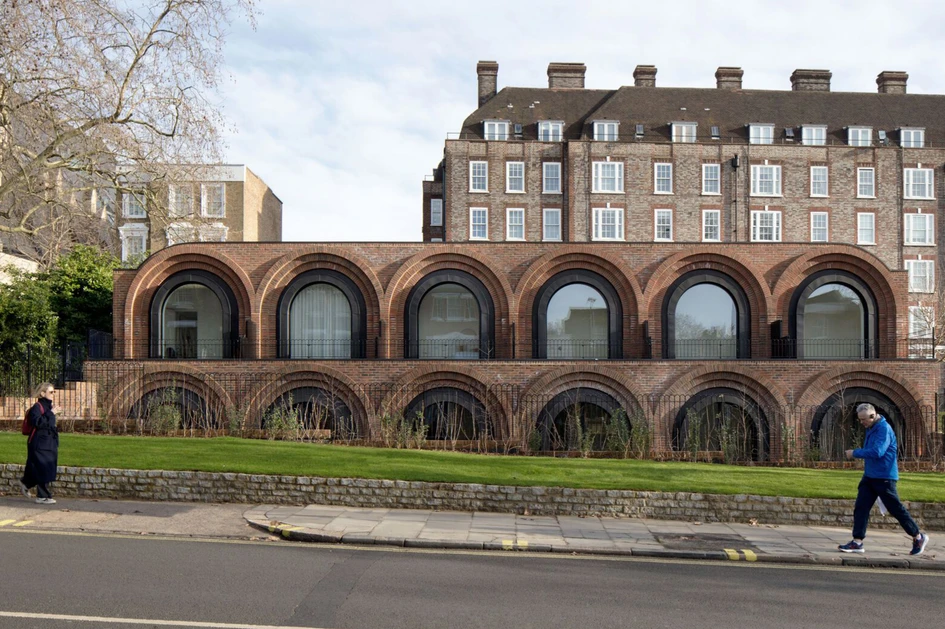
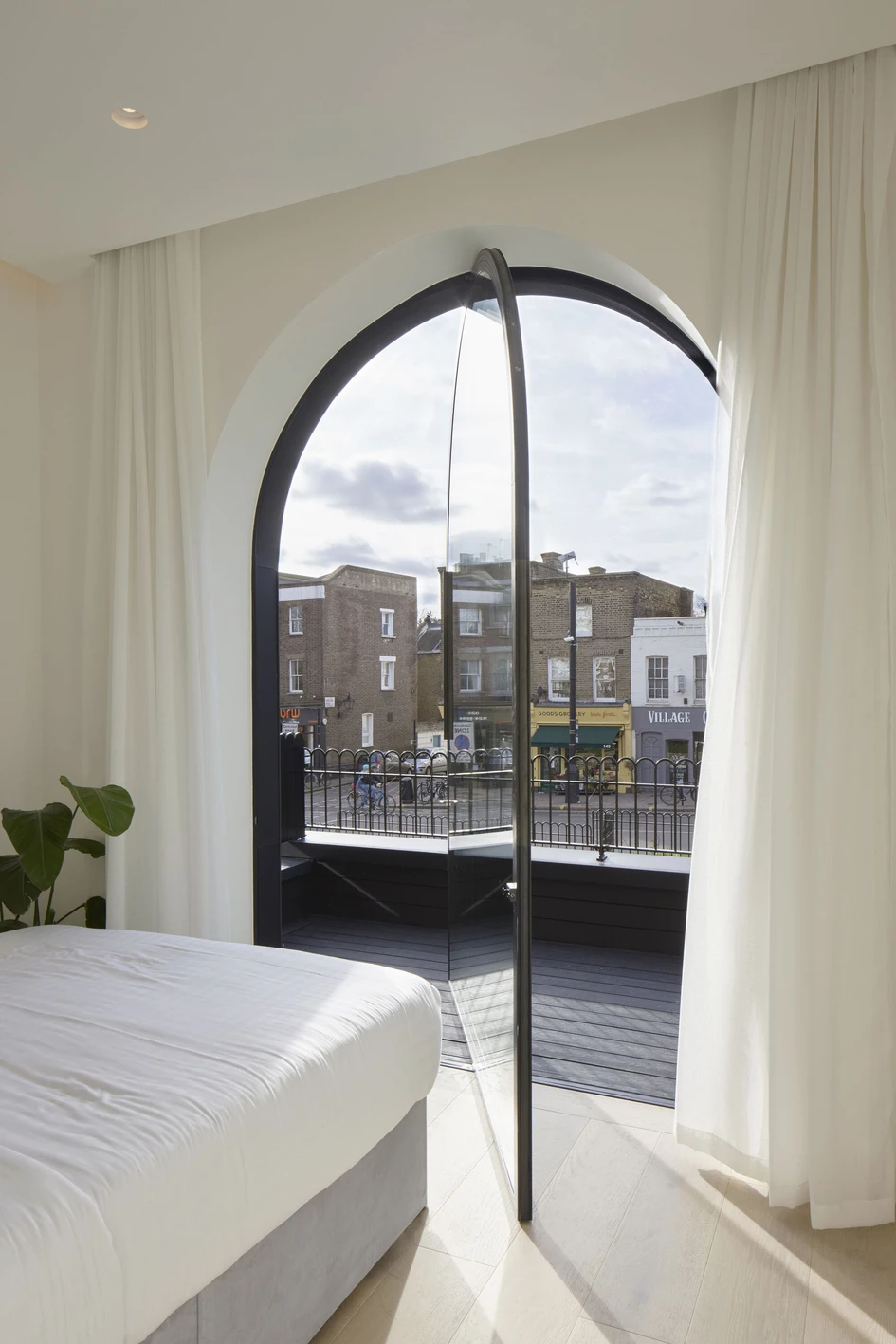
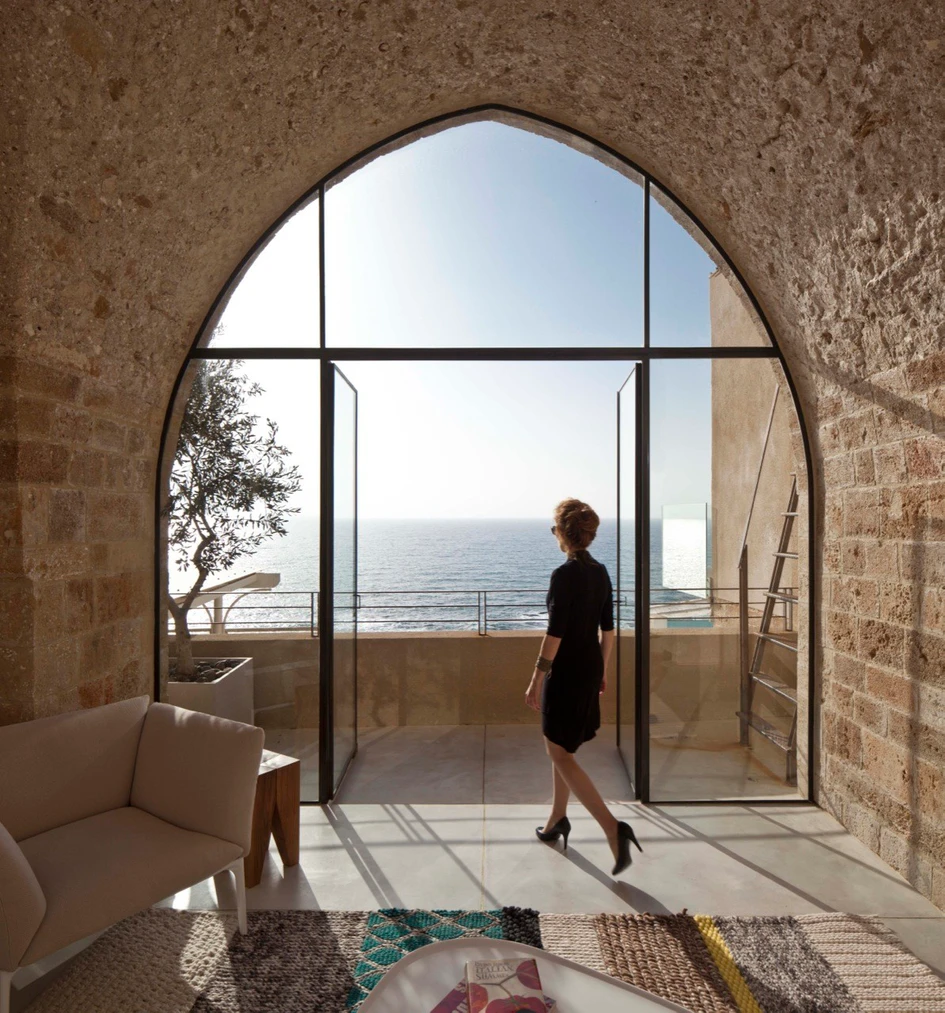
The traditional and cultural use of arched windows
Using a top-pivot hinge, the wide, arched balcony door windows at The Arches housing project in London, UK, were able to half the door’s diameter between outside and in, making the balcony easier to access and the space-defining door better balanced. With ‘many railway arches and bridges crisscrossing the site,’ explain the architects, The DHaus Company, ‘it just felt right to reference the important infrastructure.’Archways are also recognisable features of Middle-Eastern architecture. At the Jaffa Apartment in Tel-Aviv, Israel, Pitsou Kedem Architects ‘restored the structure’s original characteristics,’ for example, using ‘modern, minimalistic construction styles that correspond with the ascetic style of the past,’ as they explain.
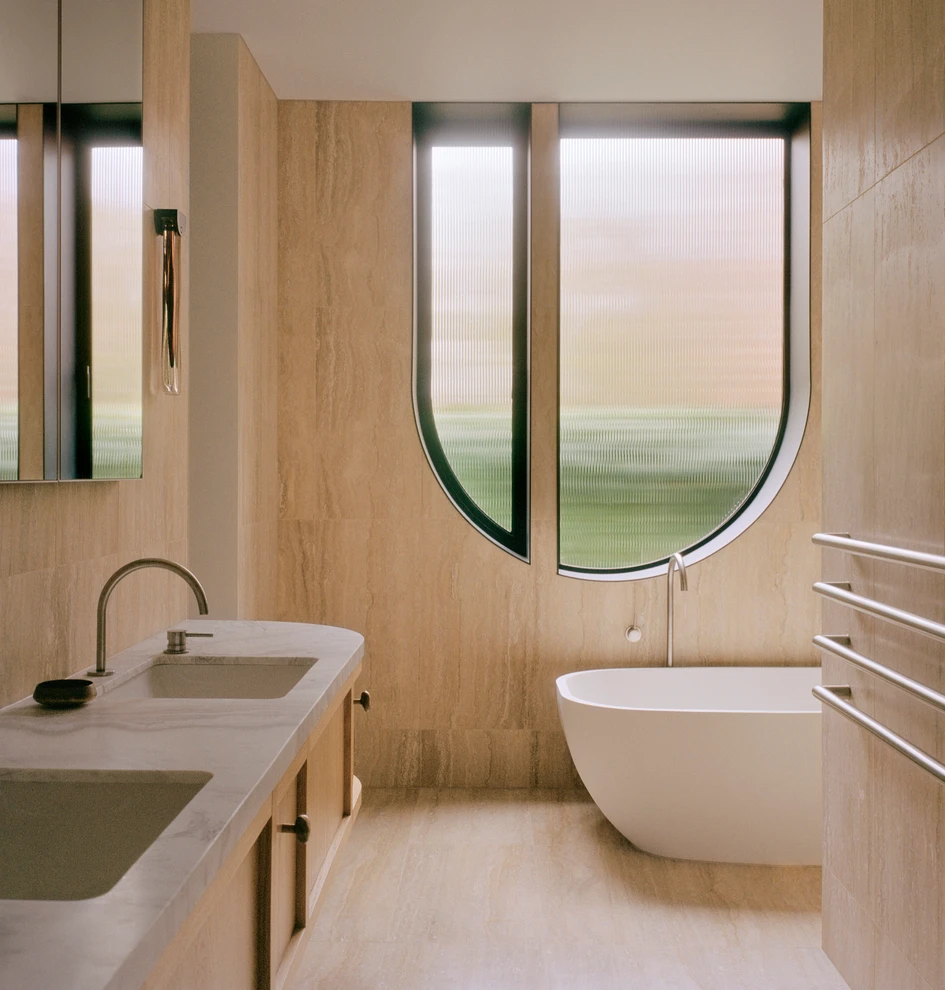
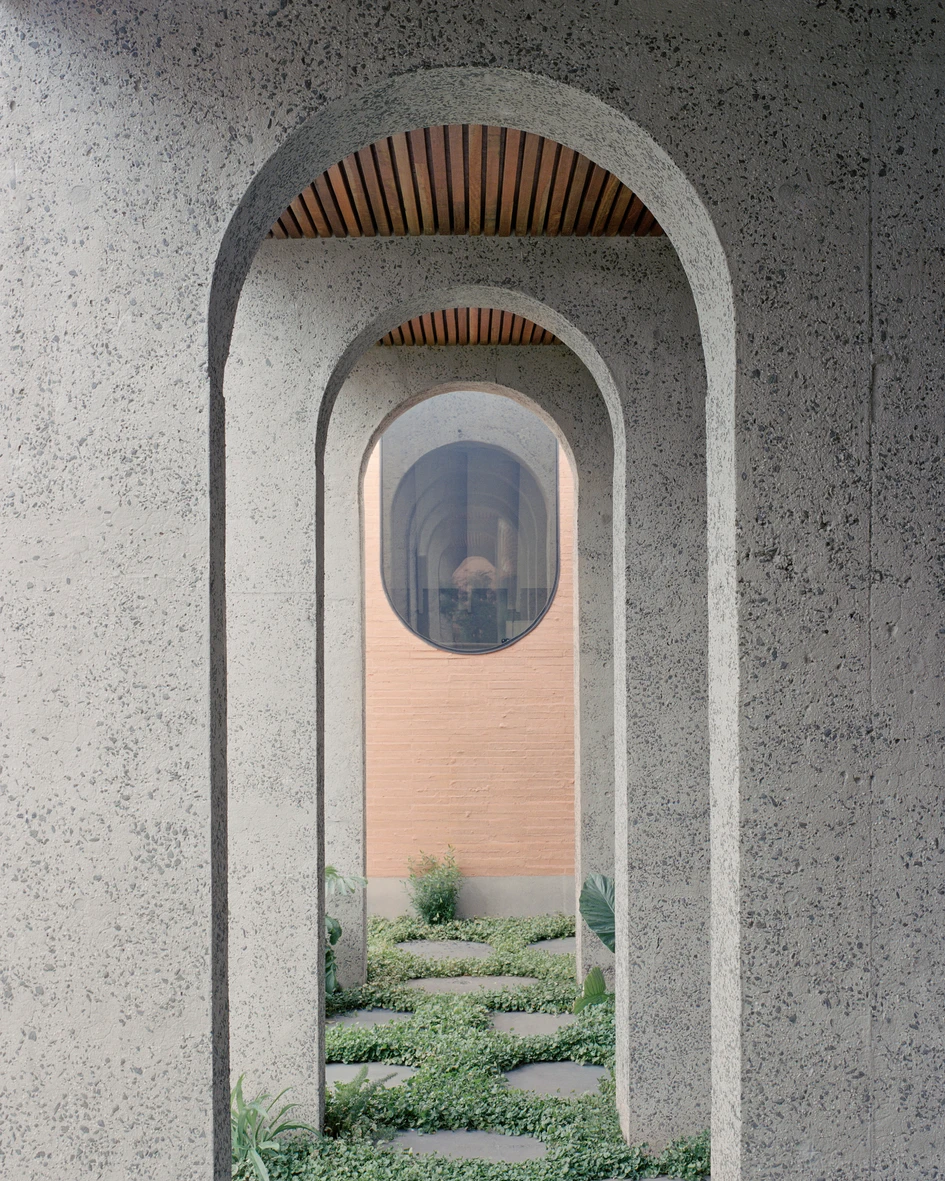
In order to produce the arched window shape, the Jaffa Apartment combines a standard glazed door frame with that of a fixed half-moon window above, like the glazed doorways and windows, Iconic and Essence, from manufacturer Elvial. In order to really turn the aesthetic on its head, however, the Glen Iris House in Melbourne, Australia, inverts the archway form, ‘presenting a sculptural addition to the eclectic streetscape with its abstract facade,’ state Pandolfini Architects.
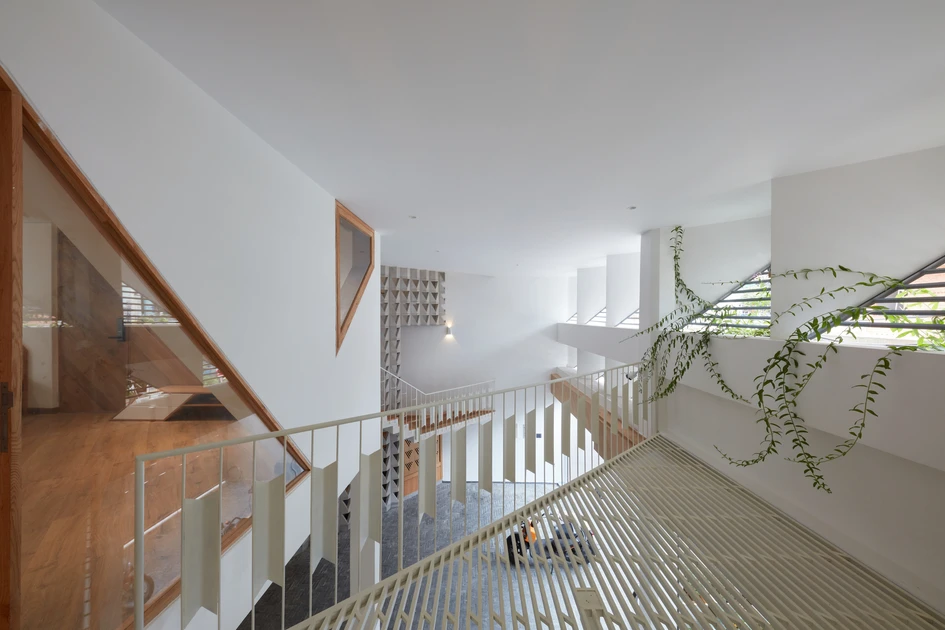
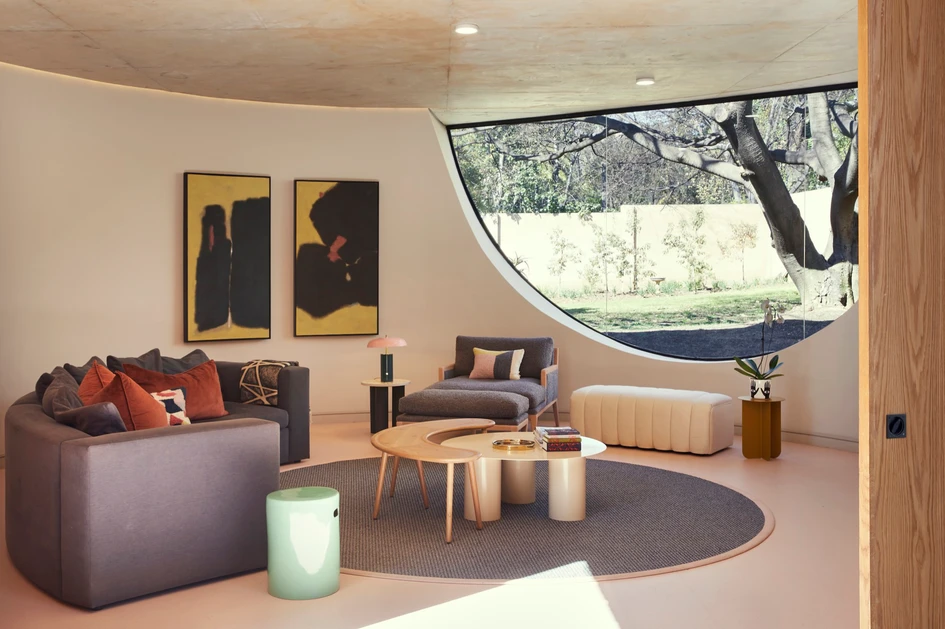
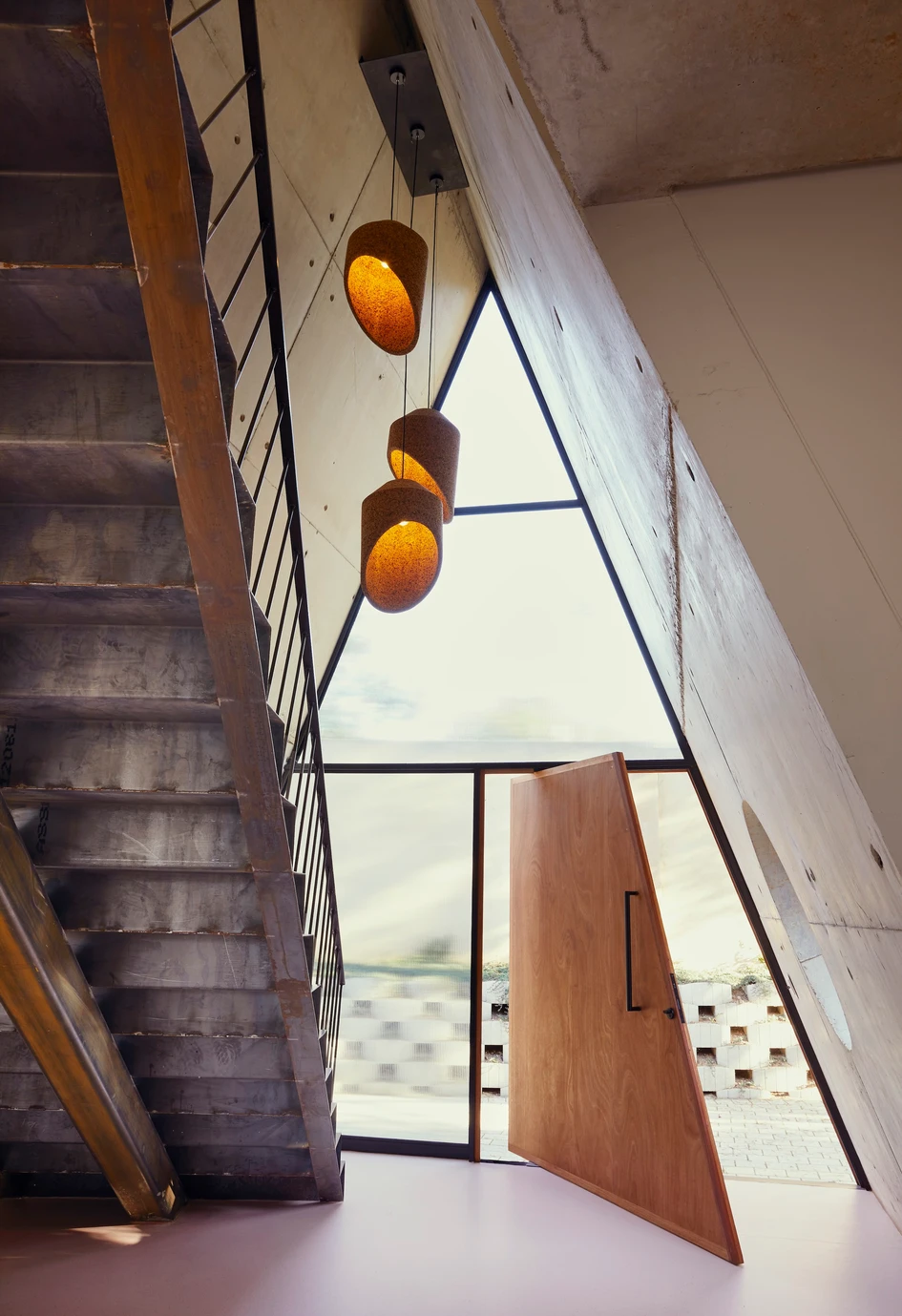
Transforming facades with triangle and trapezoid windows
A ‘new diagonal language,’ as the House of Triangles’ architects, Khuon Studio, introduces, is continued in the property’s window forms, ‘unifying the geometric aspect of the project.’ By layering a second floor plan, turned 45 degrees from the first, the studio has created ‘new walls that cross the floor plan diagonally.’ Having drawn triangles all through the interior architecture due to this combined grid layout, they then match the theme with triangles popping up in the structural and decorative surfaces and even as windows, too."
The architects incorporated various shapes like triangles, hexagons and circles
The ease with which windows and their encompassing frames are manufactured gives architects creative freedom not only in how a window opens, but in how an expanse of glass is formed and split. With a ‘distaste for the ordinary,’ as Gregory Katz Architecture puts it – referring to the owners of the Great Primary Shapes House, the architects incorporated various shapes like triangles, hexagons, cubes and circles into their proposition. Thereby creating ‘an infectious idea that prompted the clients to suggest the inclusion of trapezoid windows,’ too.
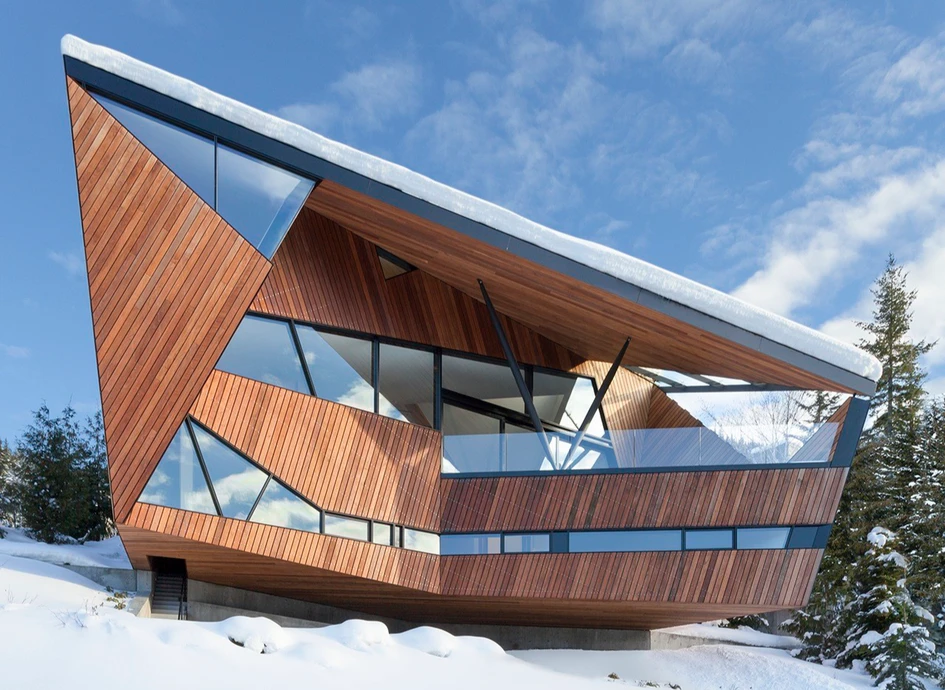
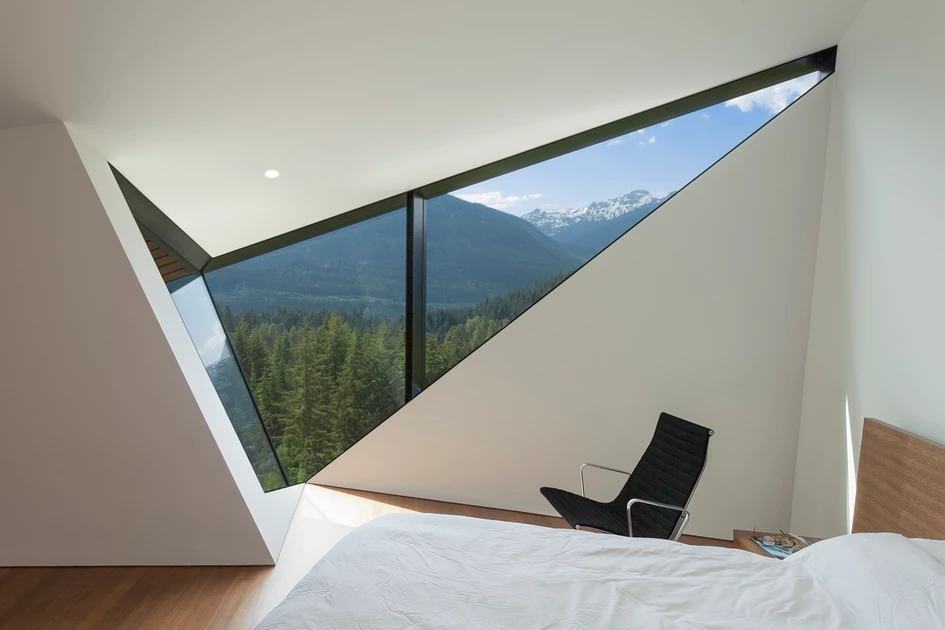
Some of the Great Primary Shapes House’s shapes are created by huge, single-entry window frames like the giant half-moon window overlooking the main living space, while others are split with frames to enable smaller or more common window sizes, like this triangular window from Solarlux, positioned above bi-fold Ecoline doors. At the Hadaway House in Whistler, Canada, meanwhile, thick layers of glazing run almost across the entire width of the property. While the windows within the strip could simply be framed in a square grid, multiple triangles and trapezoids splice them together instead, forming a randomised shatter effect.
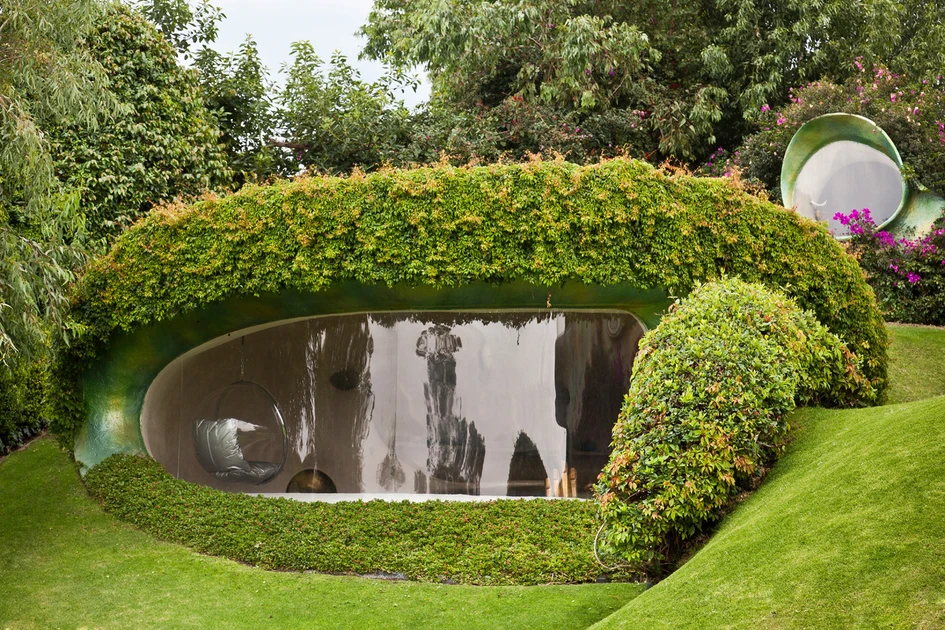
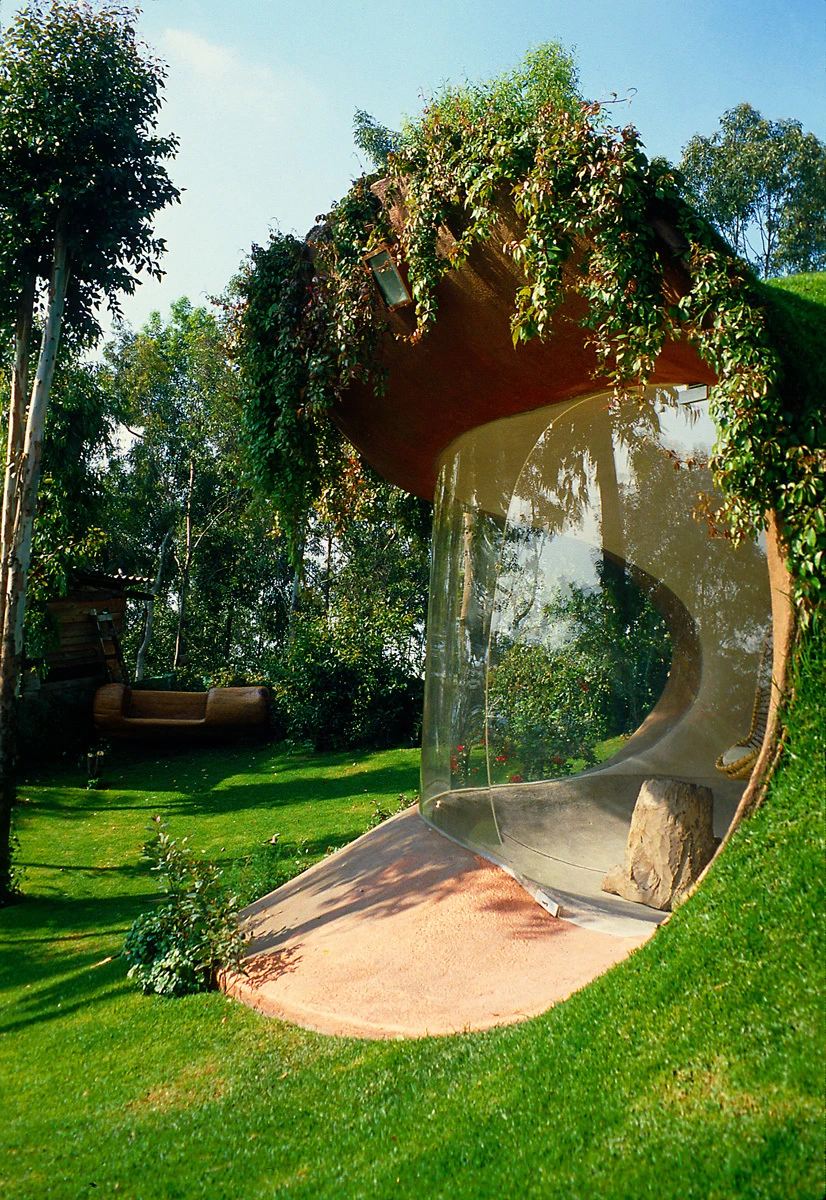
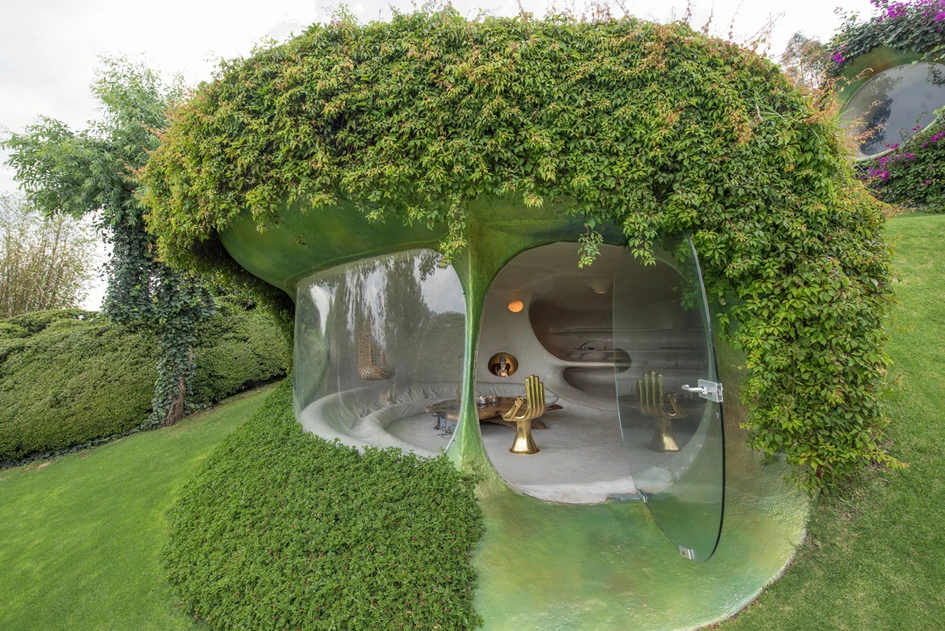
Organic bubble-shaped windows
While the majority of the projects above were completed in the 2020s, free-form windows are not entirely new. The Organic House in Naucalpan De Juárez, Mexico, by Javier Senosiain, dates back, for example, to 1984, but its sustainable concept of living at one with the earth would not look out of place today. ‘The proposal arose based on the requirements of the elementary functions of man,’ explain the architects, meaning it is as relevant in 2023 as it was 40 years before, and as it will be 40 years in the future.The ability to add light without restriction, including via light tunnels through the ceiling, meant the underground home is surprisingly ‘brighter and more sunny than a conventional house,’ claim the architects. Meanwhile, the ingenuity of free-formed glass meant an organically-shaped, frameless glass door could lead residents through to a hidden garden space at the rear.
© Architonic
Head to the Architonic Magazine for more insights on the latest products, trends and practices in architecture and design, or find inspiration in a whole world of projects from around the globe through ArchDaily’s architecture catalogue.
Galleria del progetto
