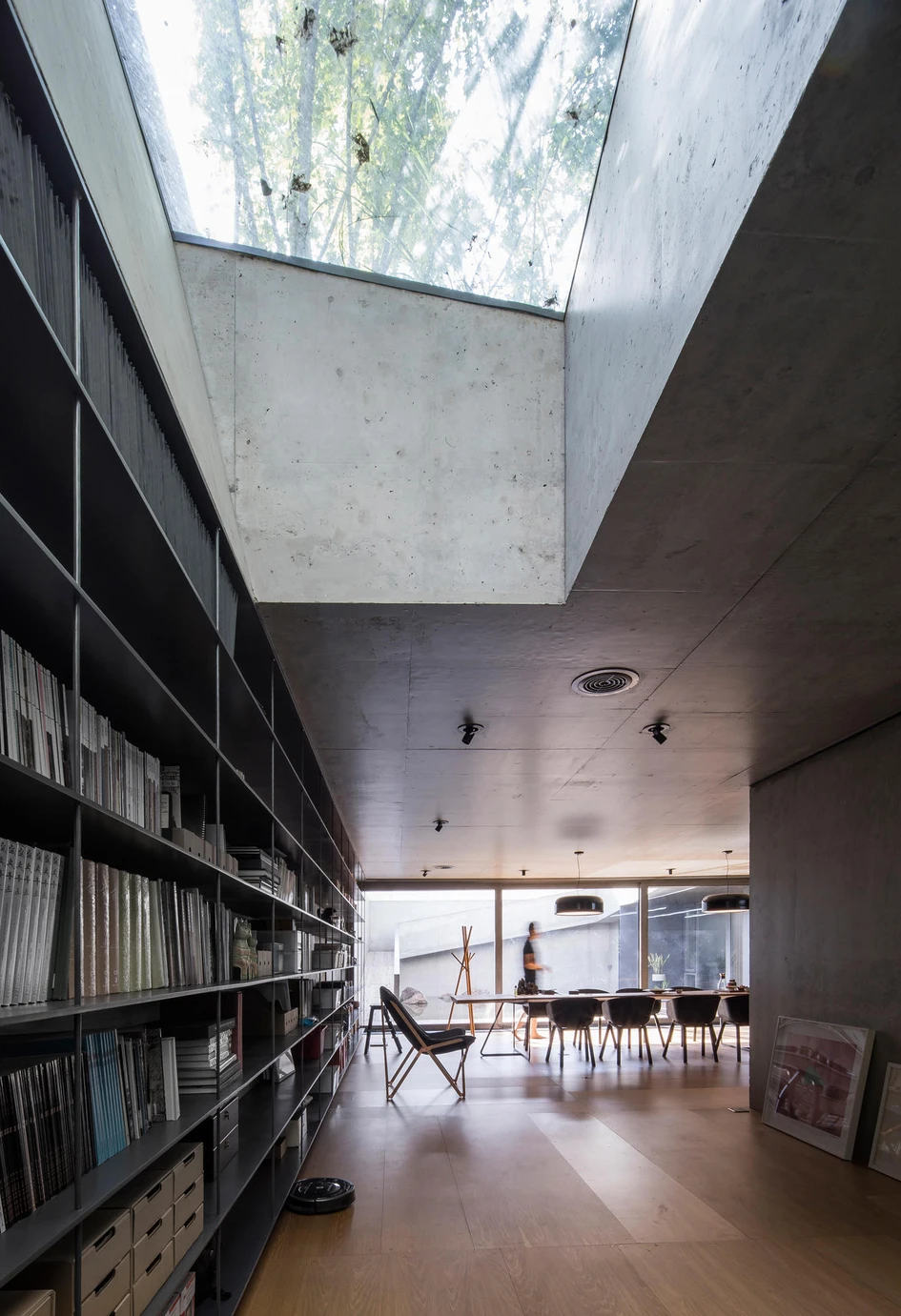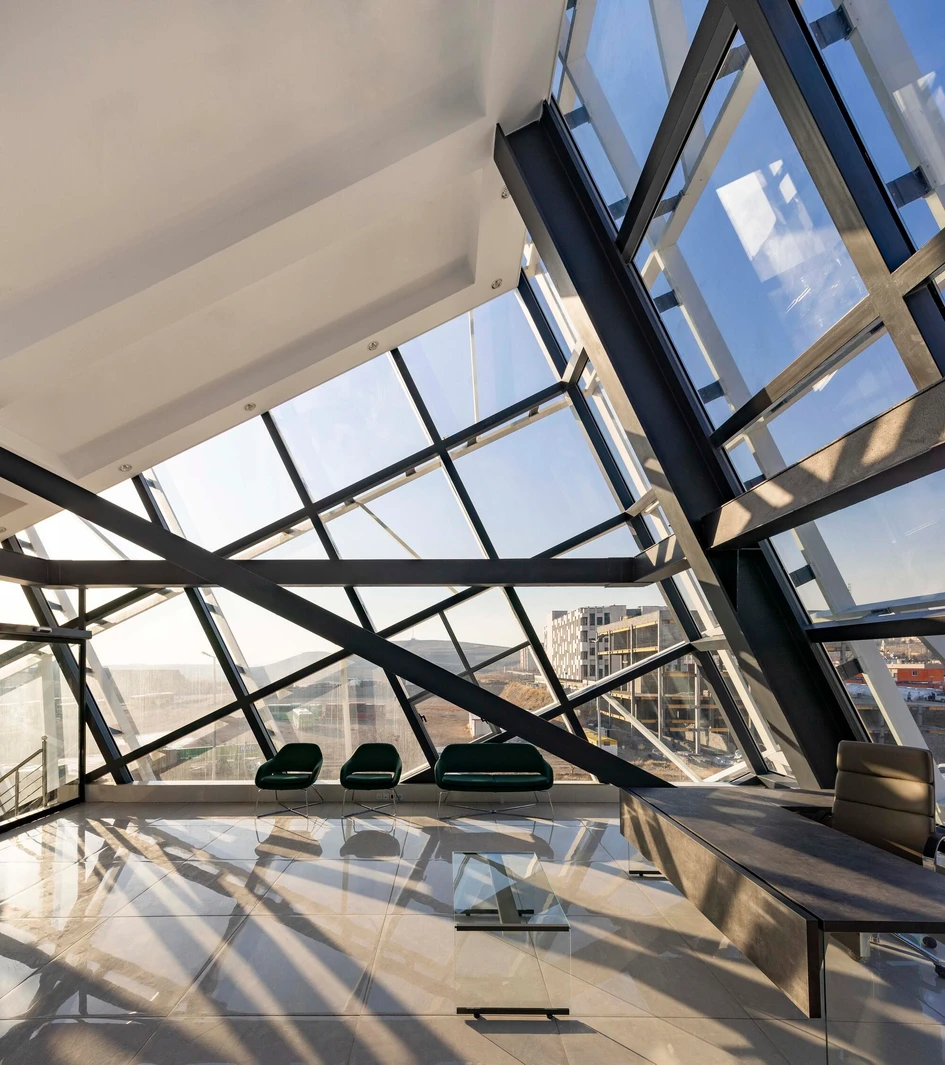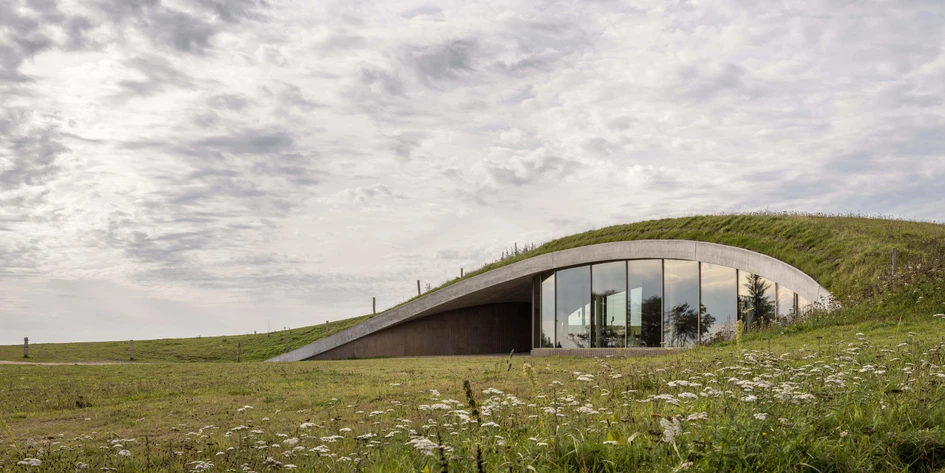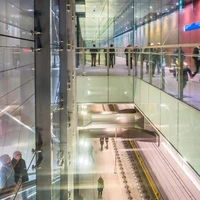Going underground: ten subterranean building projects
As space becomes more precious above land, it's a natural response to retreat below. Underground construction opens up new worlds, whether to protect us from the elements or to protect the elements from us.
marzo 30, 2022 | 10:00 pm CUT

‘But down here, underneath the ground, I’ve got all the space I want!’
The slightly unhinged ramblings of Willy Wonka in Roald Dahl’s ‘Charlie and the Chocolate Factory’ may just be a way for Dahl to explain the never-ending sprawl of the eponymous factory, but by placing the majority of the novel’s surreal locations below the surface, he allows our childlike imaginations to soar.
"
With innovative engineering and lighting, this sustainable architectural technique provides all the space we need
Although it requires a little extra digging and provides a little less natural light, with innovative engineering and lighting, this sustainable architectural technique provides, as Wonka tried to tell us almost 60 years ago, all the space we need. Here’s a selection of recent architectural projects to go under construction, under the surface, and the benefits they bring.


The owners of Two-Fold Yard by TAOA requested a creative and flexible below-surface studio space, without it interfering with family life above. ‘In these two parallel worlds divided by ground,’ states TAOA, ‘the new definition of the home is announced.’ The Beijing home’s sub-floor is separated by function and design to achieve independence, while still allowing natural light by bookending the basement between sunken courtyards.
Designed for protection, however, the House on a Hill by HW Studio in Morelia, Mexico, was inspired by the image of a child hiding underneath protective bed sheets, but the house’s bunker-like form is anything but negative. With a wide, arched window pointing towards the woods in which it hides, the home seems like a luxury bird hide, both protected by and blended with its environment.



The natural environment of Serifos Island, meanwhile, presents a dilemma. The location enjoys stunning views across the Aegean Sea, between Greece and Turkey, but is exposed to strong north winds. MOLD Architects, therefore, decided to position the seaside NCaved residence in the rock itself. The sloping gradient provides multiple separate viewing platforms and areas, unobstructed by each other and protected from the wind.


As the NCaved house proves, underground living doesn’t have to mean low-light or obstructed views, but there are many useful applications for underground space where good lighting is not a requirement. In London, for example, SAAW developed a concept for a wine cellar with its own wine cellar. At basement level one, a cave-like atmosphere awaits visitors to gather, discuss and enjoy wine free from superfluous senses, with the wine itself kept further below in a circular sub-cellar.
And while the utilitarian design of multi-storey car parks can be an eyesore above ground, vending machine style parking systems using lifts and tracks can optimise space for automated parking services, so that even at home, an additional parking spot is available with a little bit of digging. On the island of Sylt in northern Germany, four neat little parking garages provide four parking spaces. With multi-parking systems from Klaus installed in each, however, capacity doubles to eight, but makes no difference to the postcard aesthetic.


Cars aren’t the only form of transport to benefit from underground architecture, of course. Whether you call it a subway, underground, metro or the tube, suburban rapid transit networks have commuted us for more than 150 years, without inconveniencing the incumbent infrastructure above.
"
Suburban rapid transit networks have commuted us for more than 150 years, without inconveniencing the incumbent infrastructure above
Built on an area that used to be wet peatland, it’s been historically difficult to tunnel too far below the streets of Amsterdam. But a new North-South metro line used innovative tunnelling techniques to go as far as 30 metres below the surface and intelligent engineering to build wide, expansive stations, kept as open to street level as possible to avoid a labyrinthine atmosphere.



If it’s possible to rest and travel underground, why not work and play there, too? The Turbosealtech New Incubator and Office Building in Tehran gives the illusion of secretive advanced research projects occurring below ground. By twisting the gyroscopic building’s exterior structure away from its level interior, it gives employees an interesting view of the world outside. To my mind, however, it might feel a bit like working on a sinking ship, which brings back to mind Snøhetta’s similarly aspected Under restaurant in Lindesnes, Norway. With Under, however, the intention of the project was to use its submerged location to provide an otherworldly dining experience amongst the Norwegian coast’s marine habitat.



Another underground space to make a feature of its surroundings is the Science and Industry Museum’s Special Exhibitions Gallery in Manchester, UK. The untouched environment this time, however, is the manmade Victorian viaduct that runs through the heart of the Mancunian city, its history and creative culture. By highlighting the red-brick masonry, the exhibition space provides visitors with an uplifting new entranceway to the museum. While in a setting famed and respected for its natural beauty, the Skamlingsbanken Visitor Center by CEBRA in Sjølund, Denmark, both educates visitors on the landscape’s history and funds the upkeep of the environment itself, without disturbing it with its presence.
© Architonic
Galleria del progetto





























