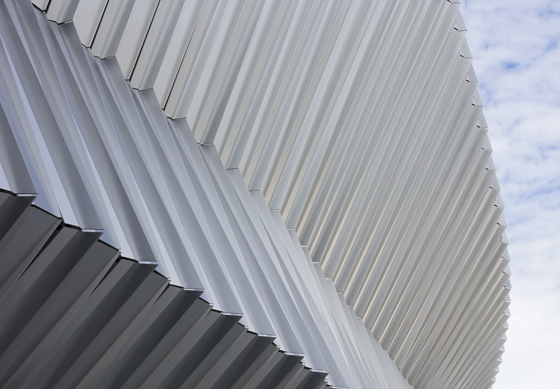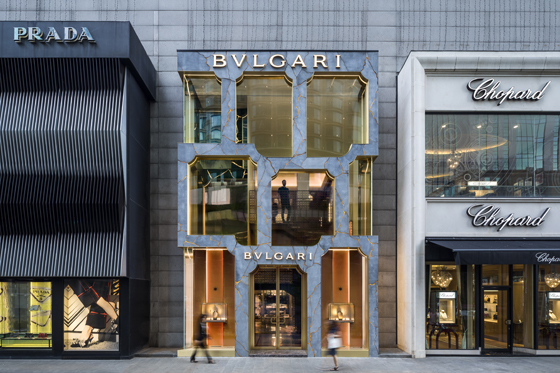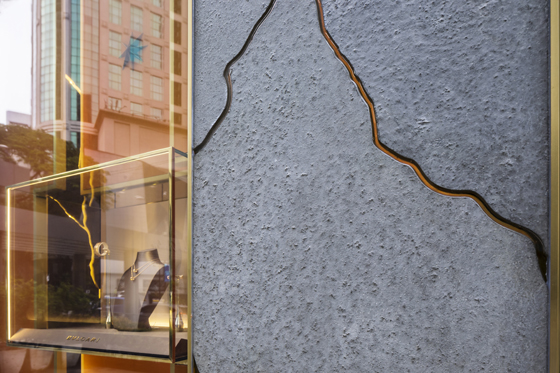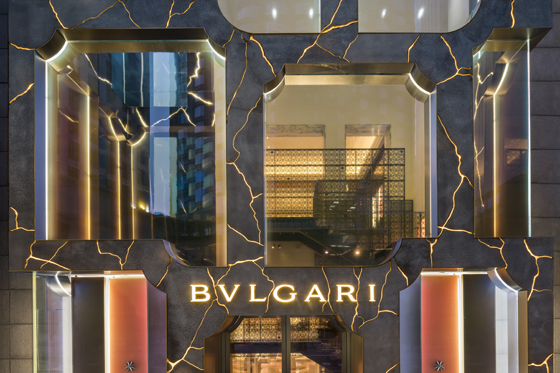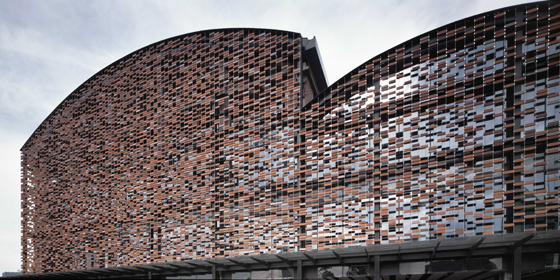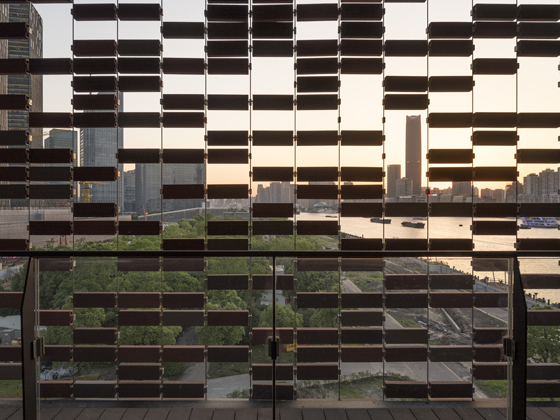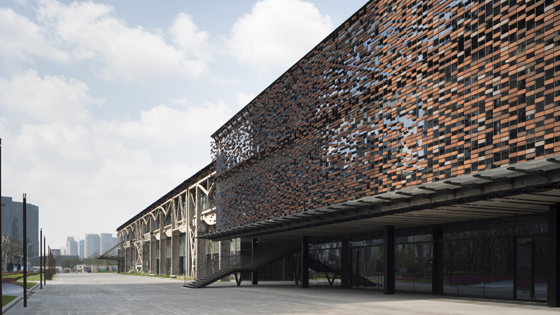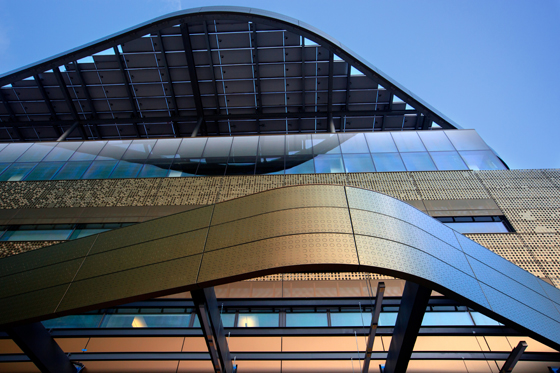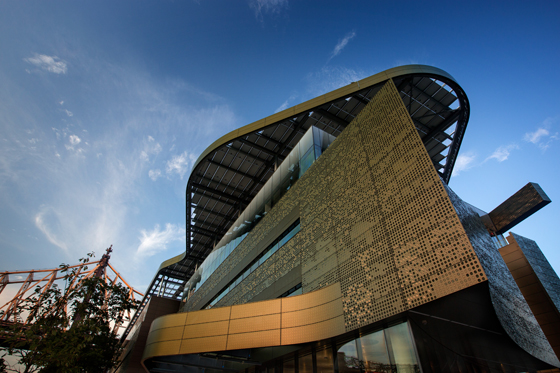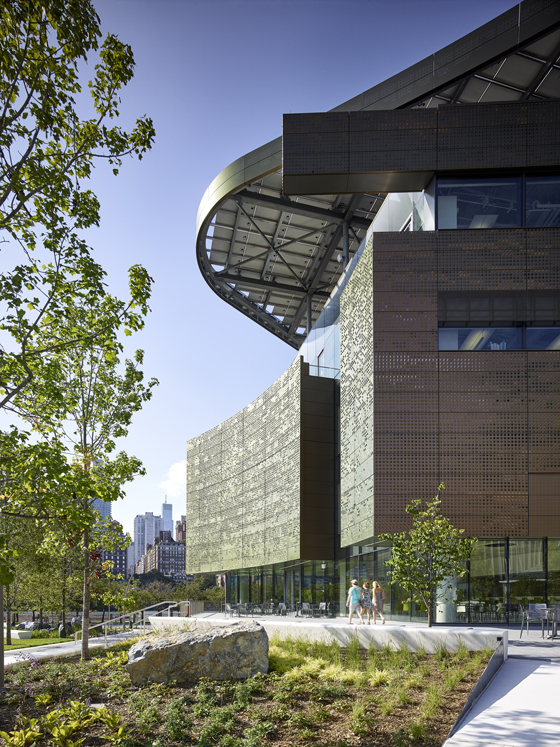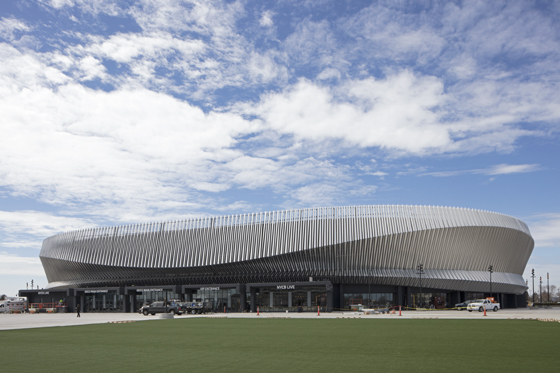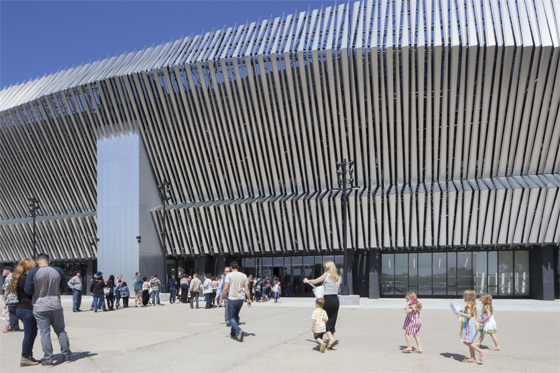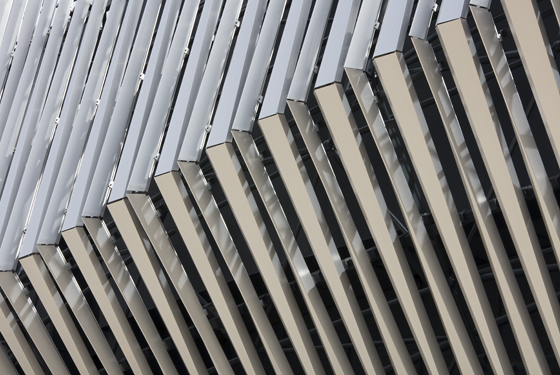Let’s face it. Sometimes you do judge a book by its cover. And a building by its facade. We bring you a selection of innovation-led architectural show-offs...
An international survey of recently completed facades demonstrates how architects are deploying the latest advances in materials and digital technology to step up their designs and take major steps towards the future.
01
Bulgari Kuala Lumpur
Malaysia
2018
MVRDV
MVRDV’s facade design for Bulgari’s flagship store in Kuala Lumpur is an homage to the luxury brand’s iconic Via Condotti storefront in Rome. Glass Reinforced Concrete (GRC) was pattern-cut and filled with resin, illuminated by amber LED lights to achieve a marble-veined look, which day and night, emanates a golden glow.
Photos: Erieta Attali (top); Kano Eiichi (middle, above)
02
Shipyard 1862
Shanghai, China
2017
Kengo Kuma
As a way to retain this Chinese shipyard’s character and material essence, Kengo Kuma has designed a permeable brick wall for its west-facing, main facade. Four different shades of red clay bricks, suspended by stainless-steel-wire fixtures, form a gradient pattern that changes in density, and fades towards the exposed south elevation, a visual reminder of its demolished brick facade.
Photos: Lindsay France, Cornell University (top, middle); Matthew Carbone (above)
03
The Bloomberg Center
Roosevelt Island, New York, United States
2017
Morphosis Architects
The outermost layer of the Bloomberg Center’s facade is composed of aluminium panels surfaced in an iridescent, PPG-polymer coating, which, from afar, register a continuous image pattern that mirrors several of the site’s views. The facade’s 337,500 tabs were mechanically punched by a repurposed welding robot, which, controlled by an algorithm built by MIT and Cornell students, was able to process digital pixel maps created using the architectural-metal fabricator Zahner’s Louvered ZIRATM system.
04
Nassau Veterans Memorial Coliseum
Uniondale, United States
2017
SHoP Architects
Using the solid mass of concrete enveloping the Nassau Veterans Memorial Coliseum as its framework, SHoP Architects have created an intricate metal facade of folded fins with 225,000 square feet of Alucobond® PLUS, an ultra-light and flexible aluminium-composite material. Each of the 4,700 brushed-aluminium fins that make up the latticework differs slightly in profile and dimension, creating a subtle flow of light and reflection over its surface.
© Architonic
