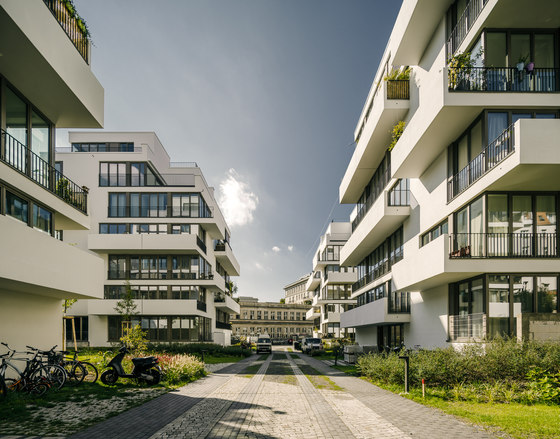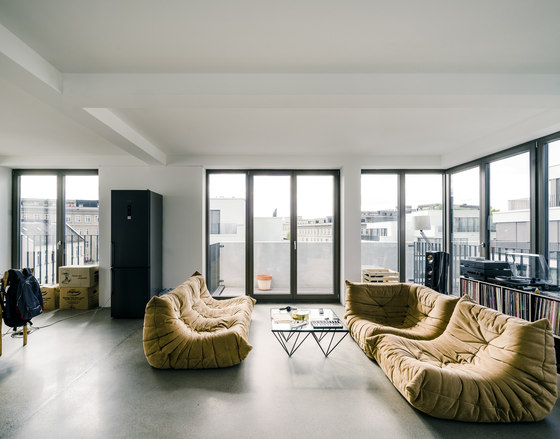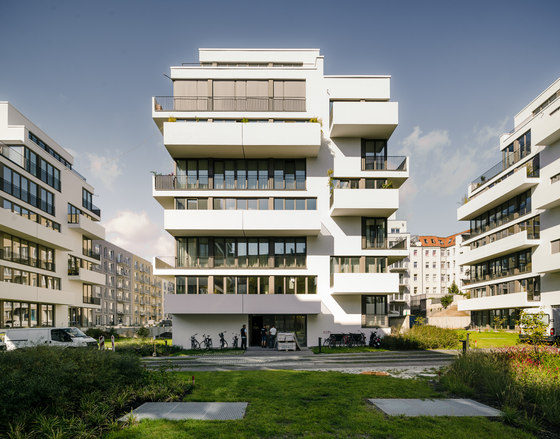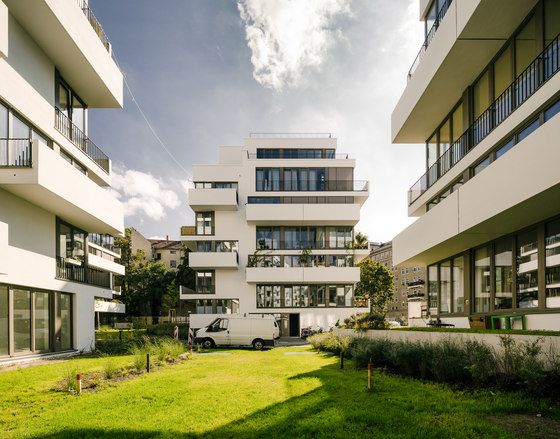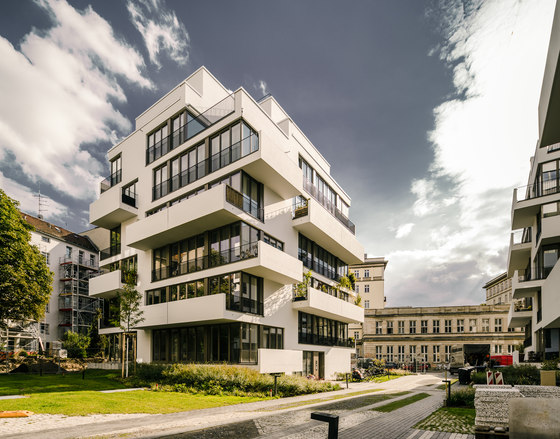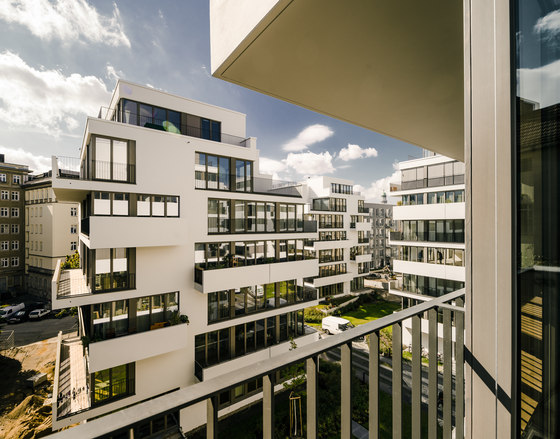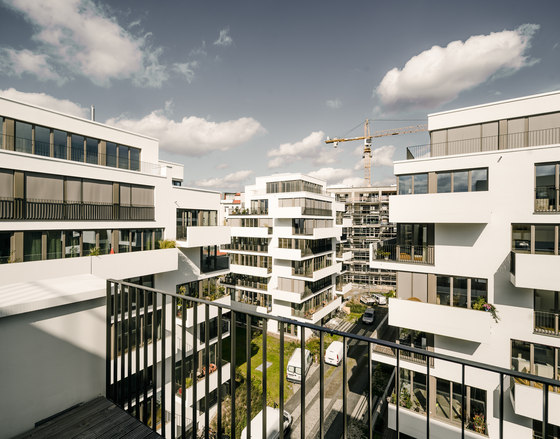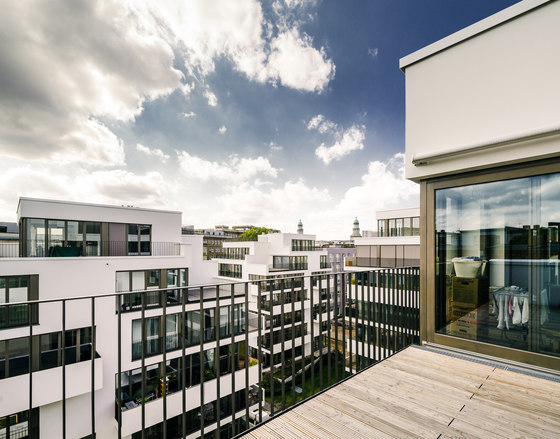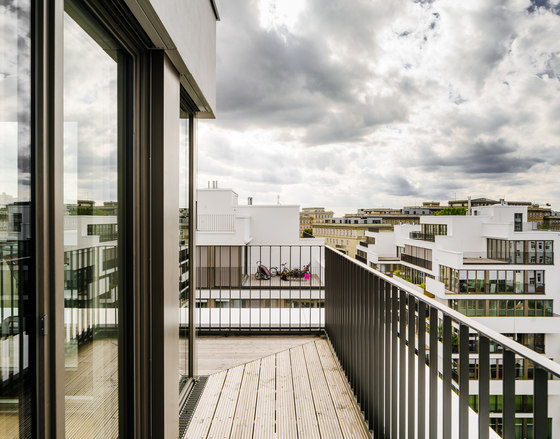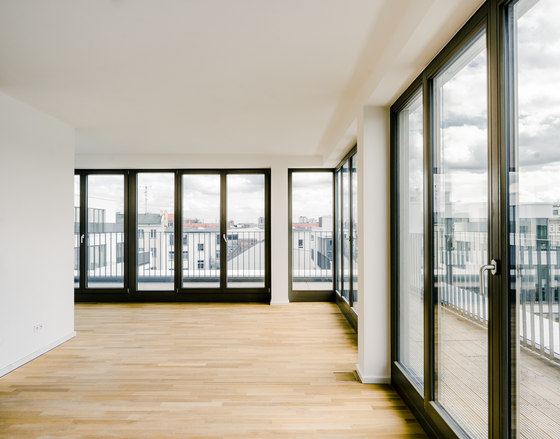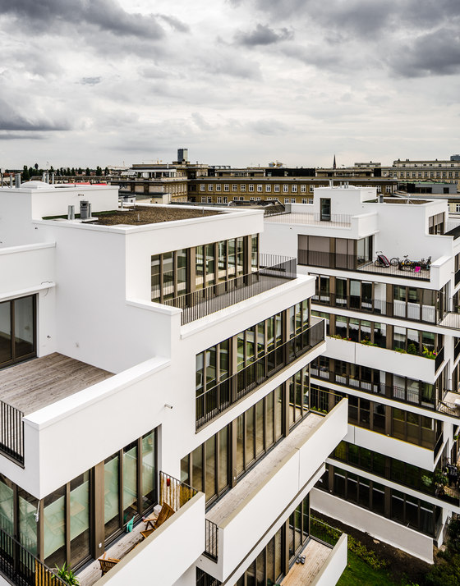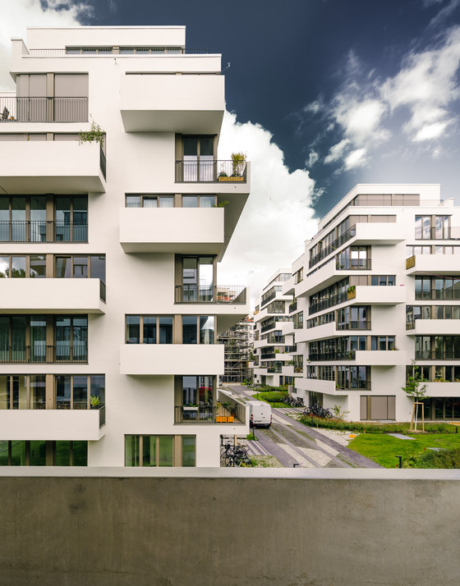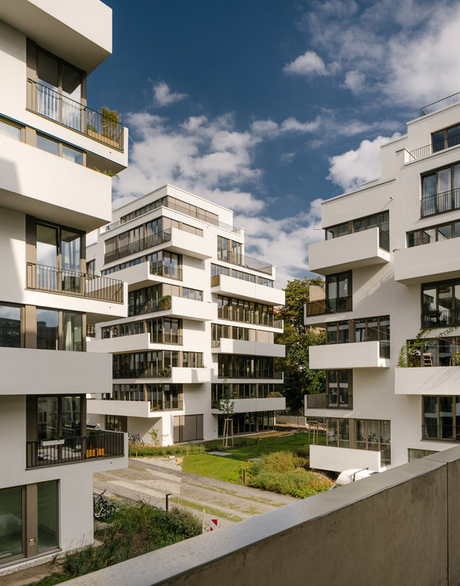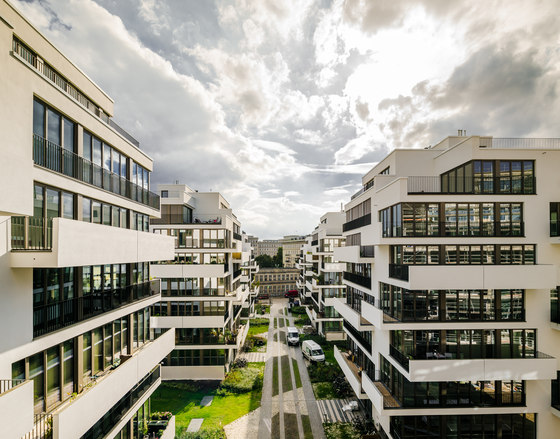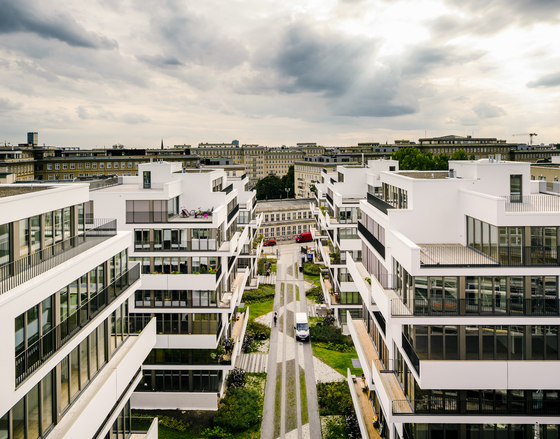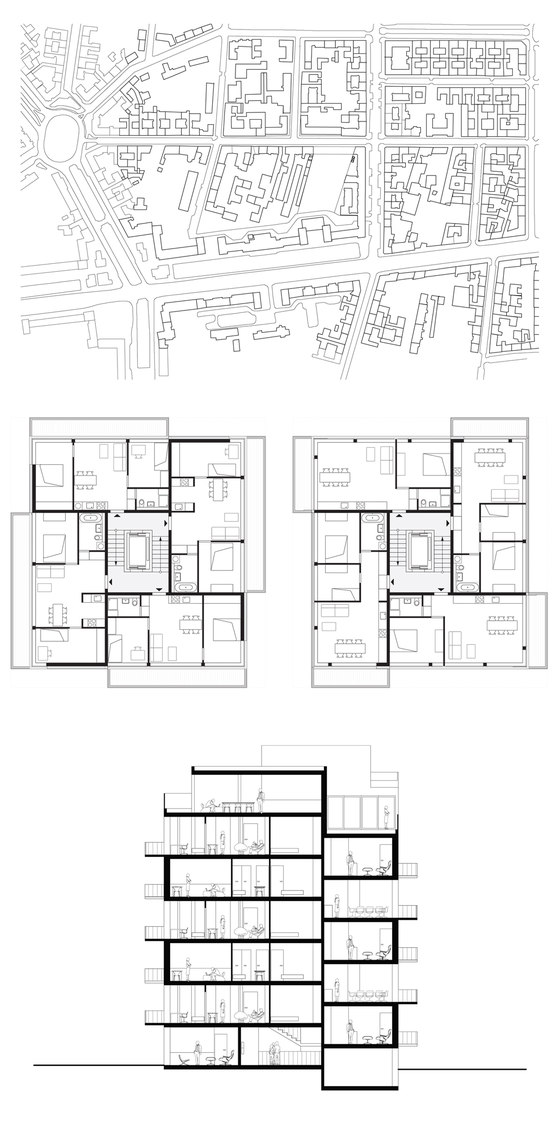Zanderroth architekten recently completed the joint building venture project „li01“ - an ensemble of six solitary houses surrounded by 5.000 sq m of park-like landscape - in a very central location in Berlin. The light-flooded buildings are conceived for all generations. They are very convincingly located and feature highly flexible floor plan arrangements.
The ensemble of six solitary houses is situated in the midst of a 5.000 sqm park-like landscape in a very central location, to the north of Frankfurter Allee in the district of Friedrichshain-Kreuzberg. The new “quarter” at Liebigstrasse 1 is quiet and densifies the existing urban structure in a gentle way. The solitary point buildings are positioned at a distance of 15 m from each other and are open in all directions. They benefit from their mutually staggered position, ideal natural lighting and diverse visual references to the green surroundings.
The modular principle of the residential buildings is realized by the flexible combination of their floor plans. They can be added or divided. The flexible floor plans enable small residential units for singles and couples, as well as - after merging - large units for families. Two apartments with a floor space of 52 sq m and 64 sq m can be individually used or combined to create a large 116 sq m apartment. This follows the principle of a flexible building; not dictated by load-bearing walls or other building elements. Depending on the different stages of life one’s requirements change; and here the floor plans can adapt flexibly to the varying living conditions of the inhabitants.
A distinction is made between two different building typologies: 2 x VI-storey, 4 x VII-storey, and also between 6-7 different apartment types including a garden apartment.
The apartments in the building are organised around a central staircase. The load-bearing structure is in the building core. Apartments are accessed according to a split-level structure, i.e. two of the four apartments are situated on one level, while the other two are staggered by one floor. Each apartment has its own spacious balcony - or “private garden”. In the façade, loggias and balconies alternate as elements that are both functional and characterize the buildings exterior. All apartments are orientated towards two or more directions and benefit from room-high façade glazing. The expansive glazing allows the well-lit apartments to enter into a special relationship with the urban landscape garden surrounding the houses.
Floor space: 6,691 sq m
Living space: 9,431 sq m
Baugemeinschaft Liebigstrasse 1 GbR
zanderroth architekten
Dipl.-Ing. Arch. Sascha Zander
Dipl.-Ing. Arch. Christian Roth
Team Architects: Elisa Gersdorf, Tilman Heiring, Anne Kaiser, Dirk Müller, Anne Müller-Reitz, Ann-Sofie Paternoster, Christian Roth, Nils Schülke, Michael Spieler, Sascha Zander
Load-bearing structure: Ingenieurbüro Andreas Leipold, Berlin
Building technology: Ingenieurbüro Lüttgens, Berlin
Landscape architecture: Herrburg Landschaftsarchitekten, Berlin
