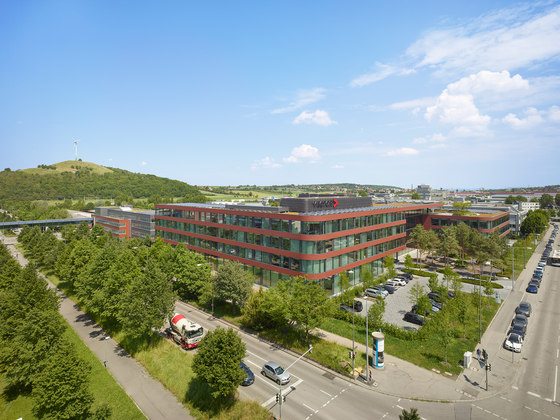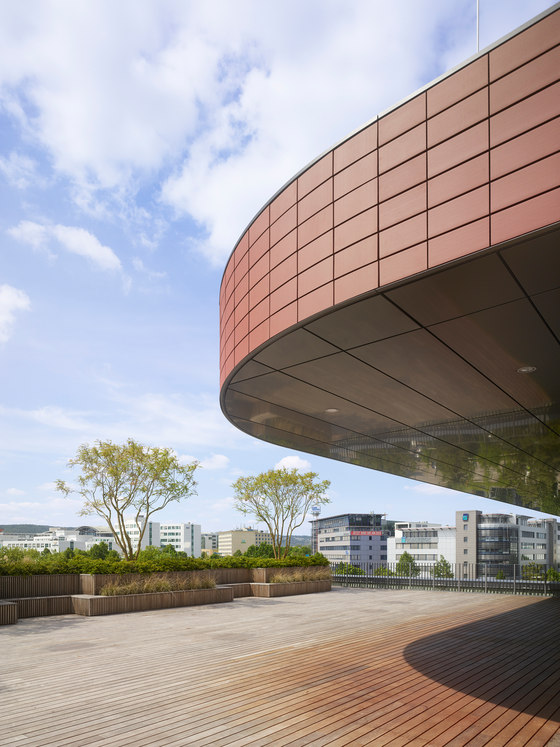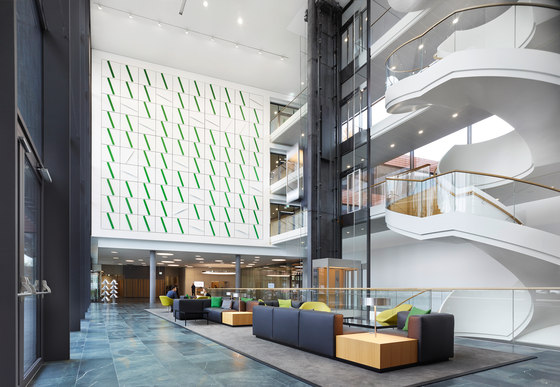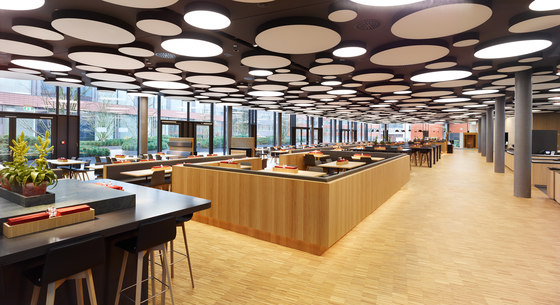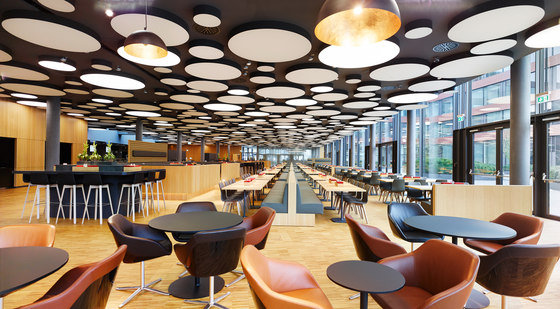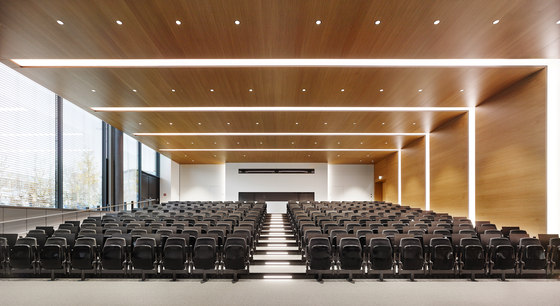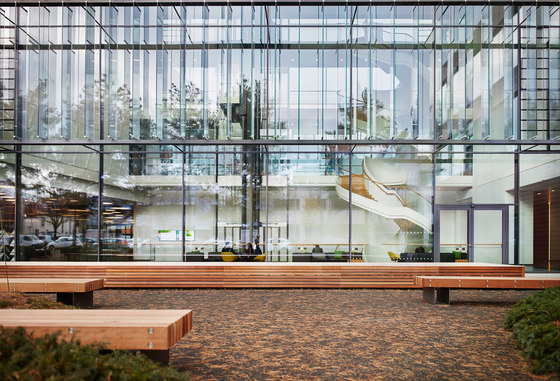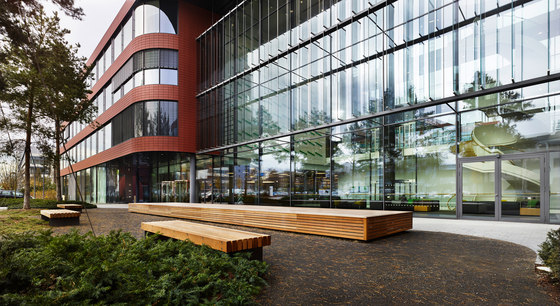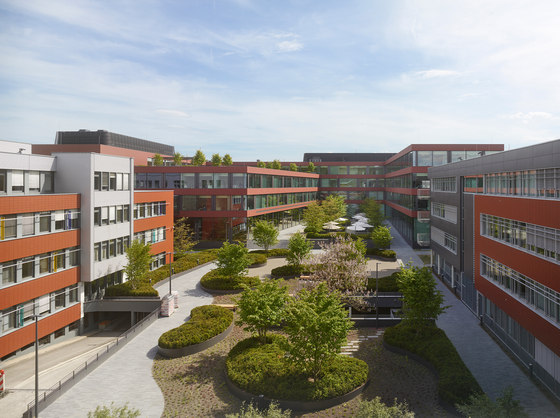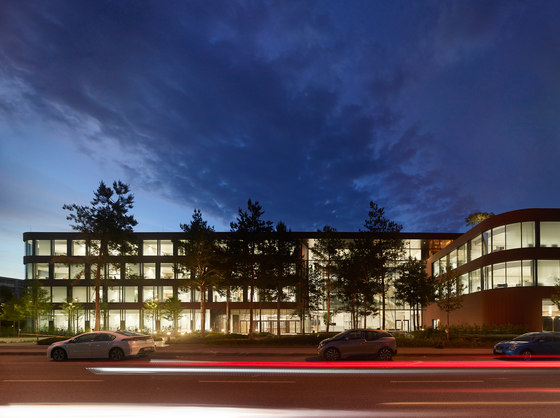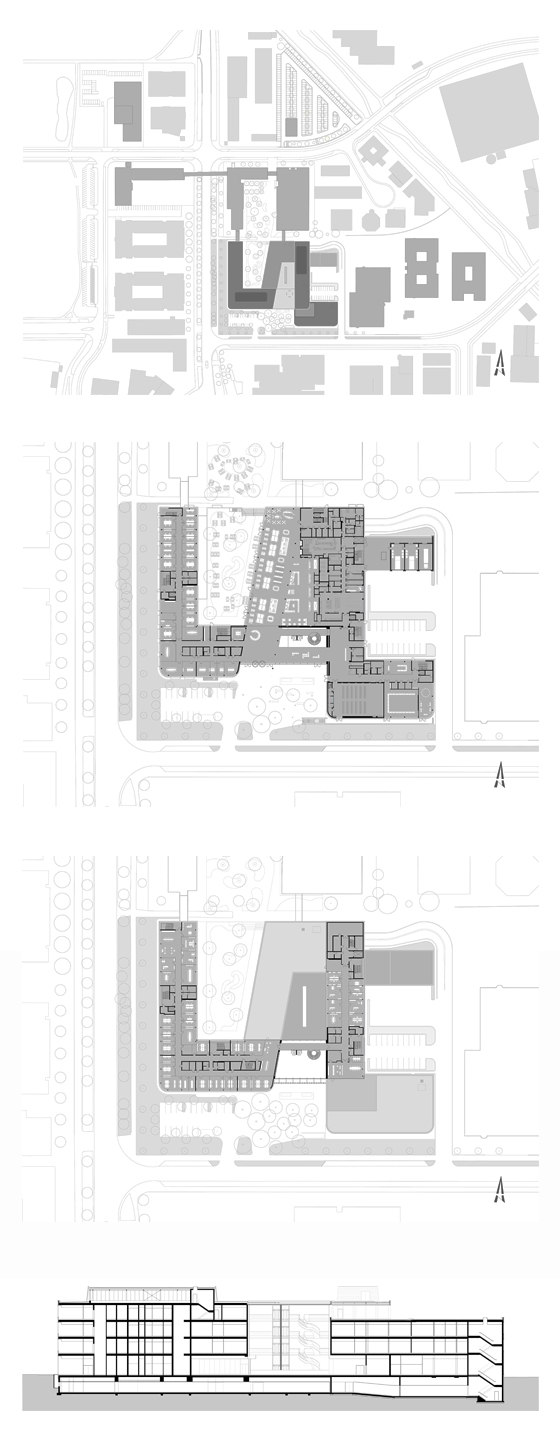Vector Informatik is one of the leading developers of embedded electronics in automotive. More than 2,000 employees at 24 locations worldwide support manufacturers and suppliers in the automotive industry and related sectors with a professional platform of tools, soft-ware components and services for developing embedded systems. Surrounded by factories and office complexes within a highly industrialized area of Stuttgart, the existing Vector Informatik site was void of virtually of any green space.
The existing landscape consisted of only buildings and parking lots and employees lacked exterior places to take breaks, work outdoors or immerse themselves in nature. With the new expansion, the clients understood the necessity for creating places of refuge for their employees’ happiness and enjoyment. Additionally, the clients understood the value of nature, and through the collaborative efforts between the design team and clients, a vibrant, green working environment was created.
The IT Campus represents the connection between the building stock and future development on site. It provides the main functional units for all buildings like the reception area, a canteen for 1500 meals a day, a training center with auditorium for 260 people and 600 work-places. Every future expansion will allocate the Campus closer to the spatial center of the Vector organism.
The IT Campus has been platinum certified according to the German Sustainable Building Council (DGNB), which is the third major institution besides LEED and BREEAM. The building achieved a score of 83.8 per cent. Not only was this one of the highest DGNB certification scores on the total performance index, it was only the second building until now to also attain DGNB diamond certification for its outstanding architectural qualities and Baukultur.
In fact, this was the first project ever to receive the award in combination with a DGNB platinum certificate. 70 geothermal drillings down to a depth of 100m and solarthermal installations provide the energy to heat and cool the building. The installation allows completely self-sufficient heating down to -4° celsius. Photovoltaic fields produce electrical energy (140KW).
The entire building is designed to be disabled-friendly and barrier-free. Glass, steel, wood and ceramics are the four main materials in use. Only non toxic ,FSC‘ certified building materials have been used. Also the office furnishings consist of certified materials. The air is almost completely free from all pollutants. One of the main tasks building the Campus was the perfect blending into the existing architectural corporate identity. So the architects took the ceramic facade elements, transposed their form into the modern, changed the relation of glass to ceramic, rounded the buildings edges and found a modern interpretation of the existing theme.
Schmelzle+Partner MBB Architekten BDA
