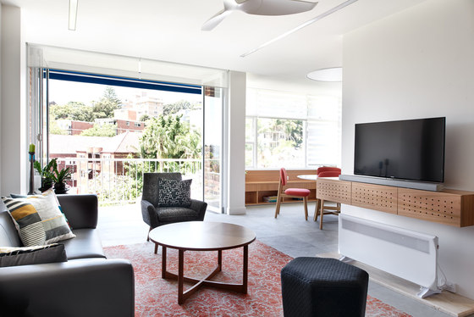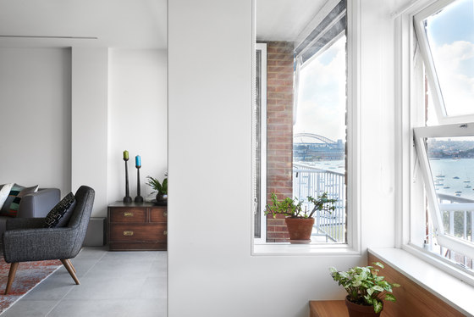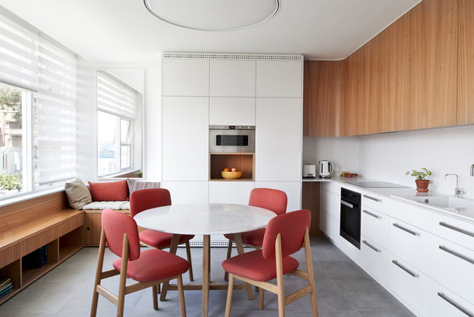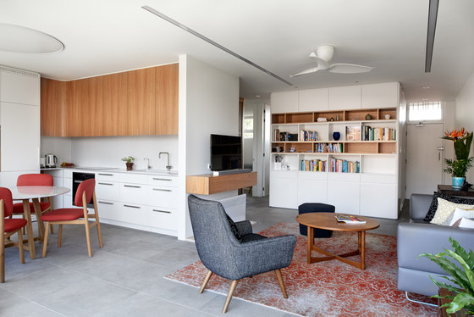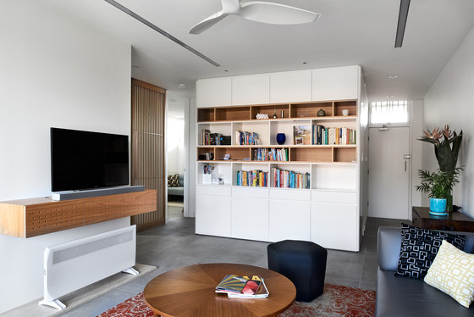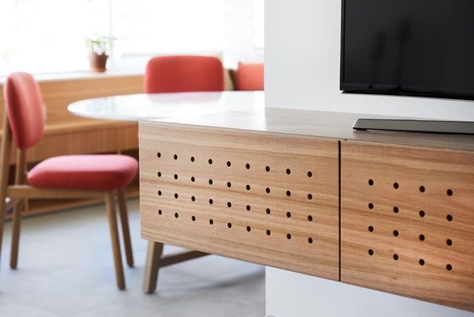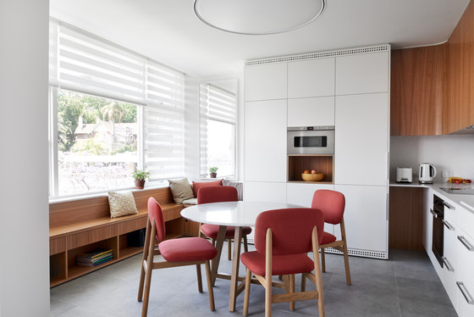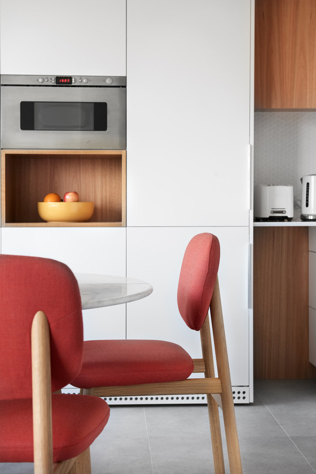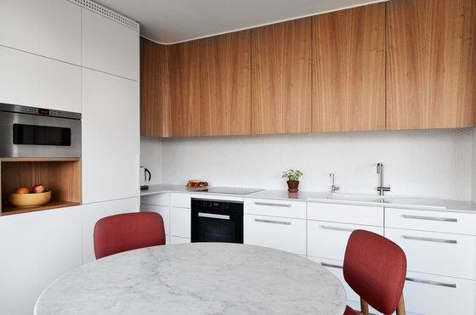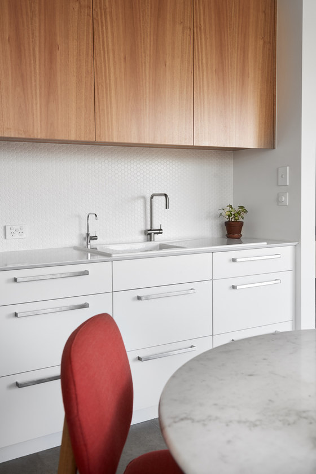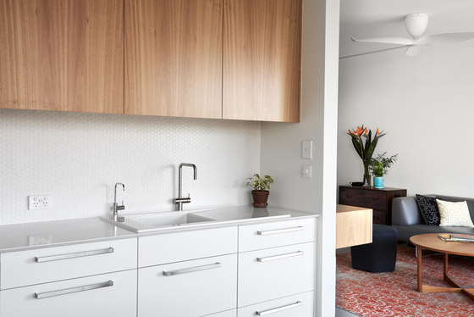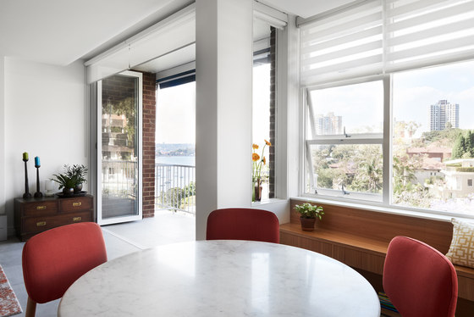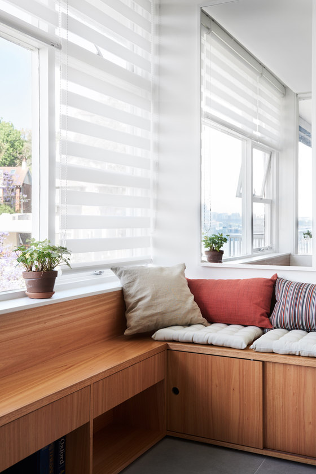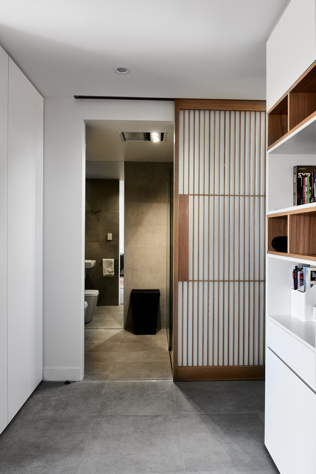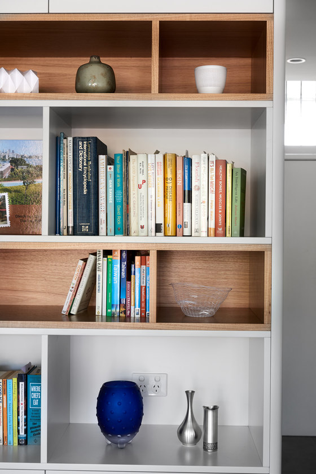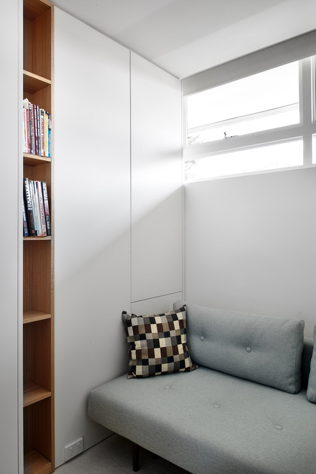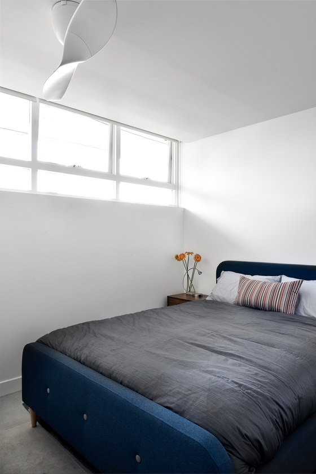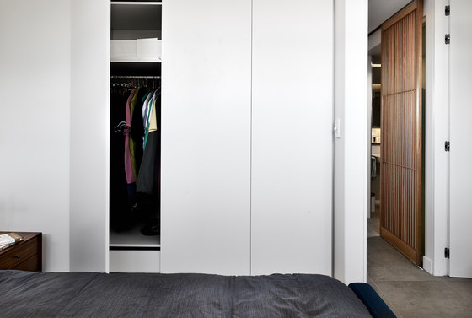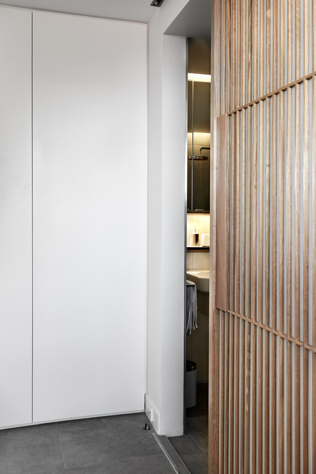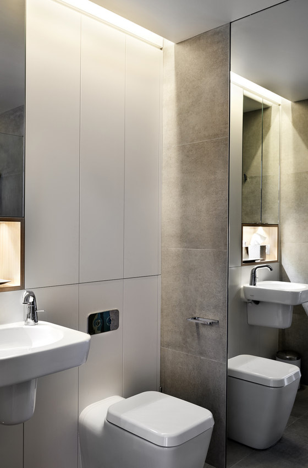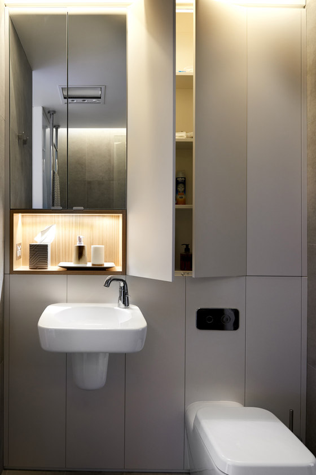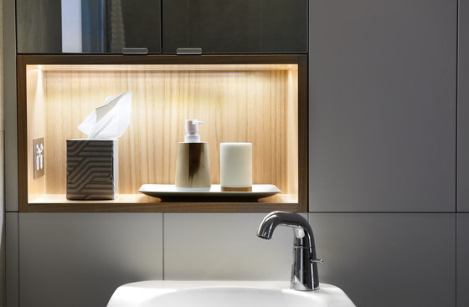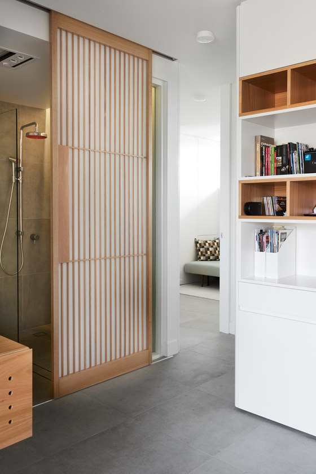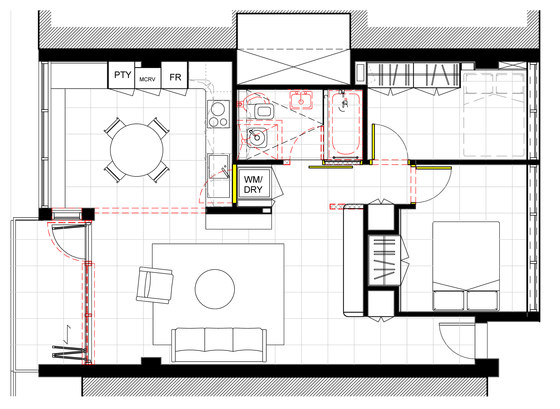Major architectural renovation to an apartment in a 1960s steel and concrete framed residential flat building. The apartment underwent a partial renovation in the late 1980s - under the previous owner, that opened up the floor plan and lightness somewhat with the kitchen relocated to its present location, but still retained most lighting / electrical + plumbing services and original fixtures + finishes from the 60s. Interestingly, while the common areas of the building retain elegant and authentic 60s architectural features, the original apartment interiors were cheaply and poorly built.
Additional walls were removed under a structural engineer’s specification, lighting, electrical and plumbing services completely redone and relocated behind new false walls and a previously non-existent false ceiling, and finally, extensive use of joinery (built-in cabinetry) to really integrate space, form and utility seamlessly, seeking to fuse a contemporary "Japanese-minimal" design language with hints of 60s "Mid-century" design touches that befit the vintage of the building itself. Detail, light, and warmth in material were paramount to the outcome.
Renjie Teoh Architect
