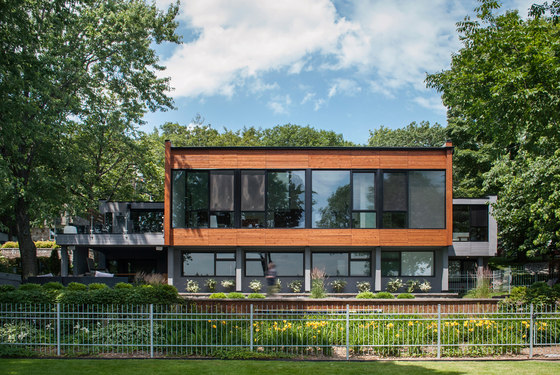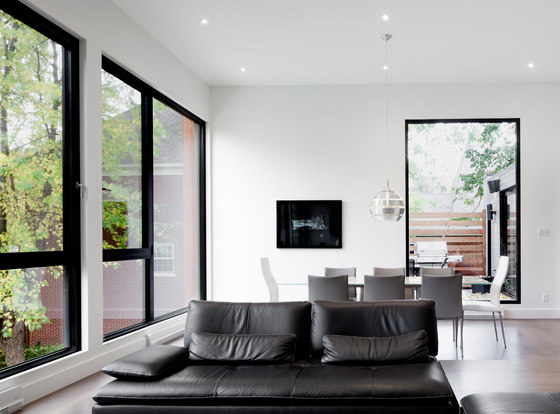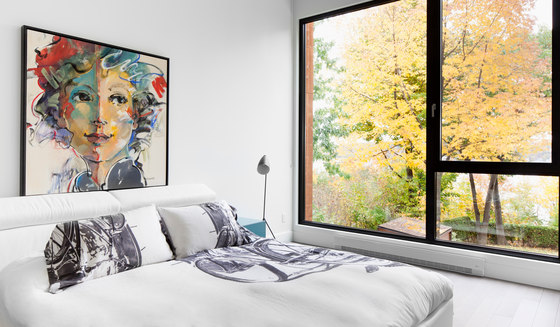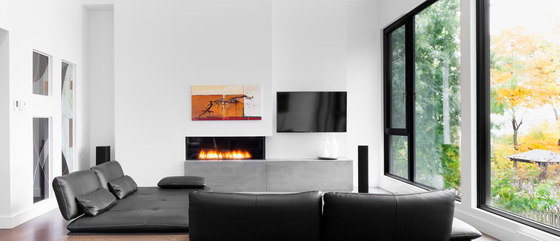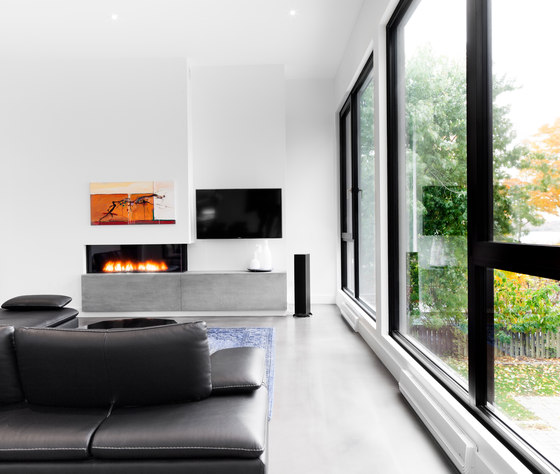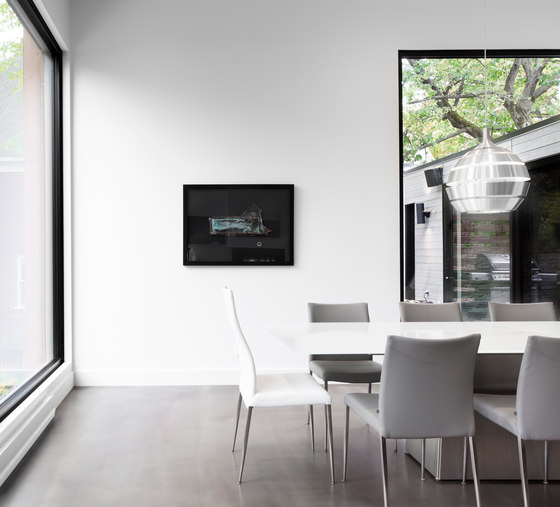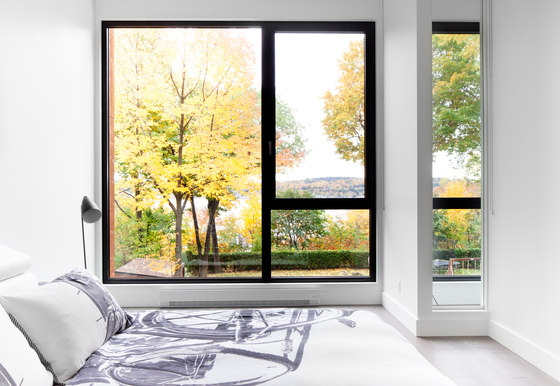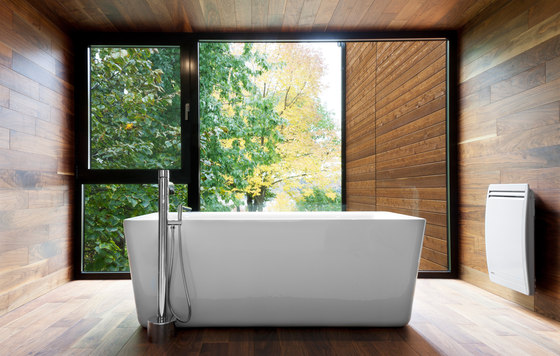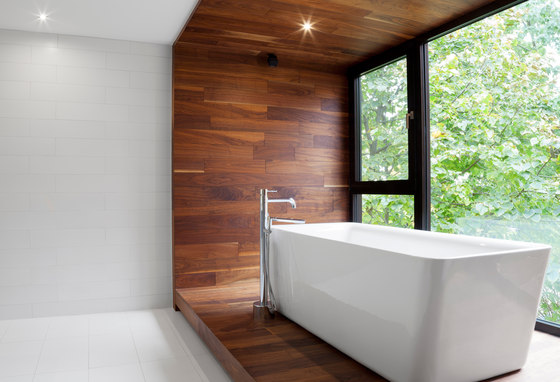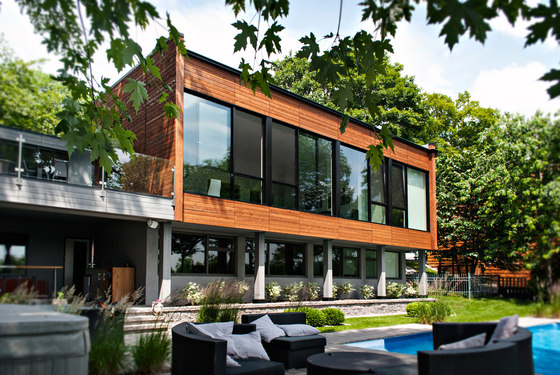The project consisted in the expansion of a 1970’s residence first designed by Gauthier Guité Roy Architects. Nested in a cliff that borders the St. Lawrence River, the construction certainly represented a pioneering achievement at the time. For PARKA Architecture & Design, the challenge was to conceive a project that both met the many needs of the occupants while respecting the original architectural work, which is of modern inspiration.
Despite its obvious architectural qualities, the rue de l'Anse house showed certain technical and aesthetic challenges. PARKA’s mandate thus stretched from the reorganization of a large part of the envelope to interior design. Among the customers’ needs and desires, it was essential to optimize the space and its relationship with the exterior. Hence, the exterior terrace, previously covered by a huge overhang, was transformed into a living space.
The slopping roof was modified into a flat one, resulting in a full height space. The new entirely glazed façade also allows the occupants to fully enjoy the landscape and let in a maximum of natural light at the centre of the living room, located on the ground floor. As for the layout, open and flexible spaces were prioritized. Since the clients often host gatherings, the living area was designed as a friendly and adaptable space, with its vast fire place, made of concrete and glass, designed by PARKA.
In the open plan, we favoured light and sober colors to create a vast gallery where people can gather and admire the one truly amazing masterpiece that is the landscape. The reception area houses, on one side, the service areas (kitchen, WC) and on the other, the more private areas, which include a spacious bathroom where the bathtub stands as the main focal point. The basement, divided into three separate areas, holds the spaces intended for the whole family.
The first area right downstairs is a comfortable and intimate living room where the entire household can gather. The second space, located on the west side, is a guest room and the third, on the east side, is the children's suite which consists of two bedrooms facing a study room. Large sliding doors help convert these three spaces, forming an L-shaped layout, in a larger area entirely designed for the kids.
PARKA
