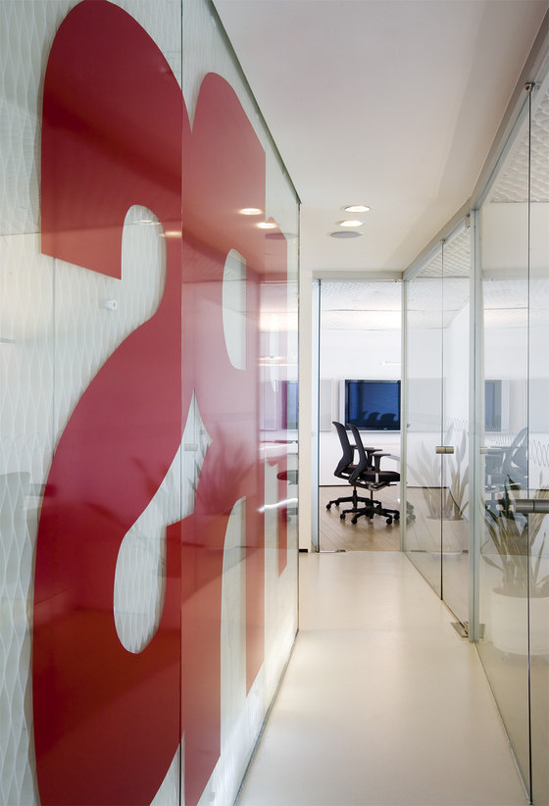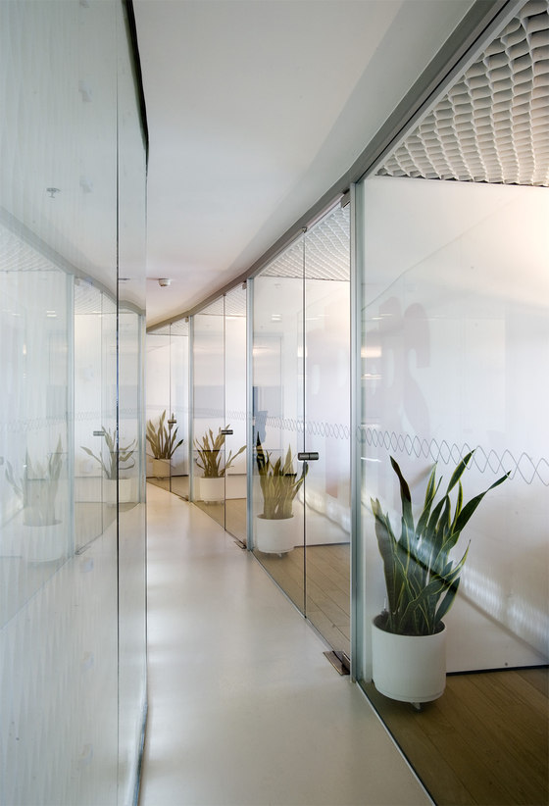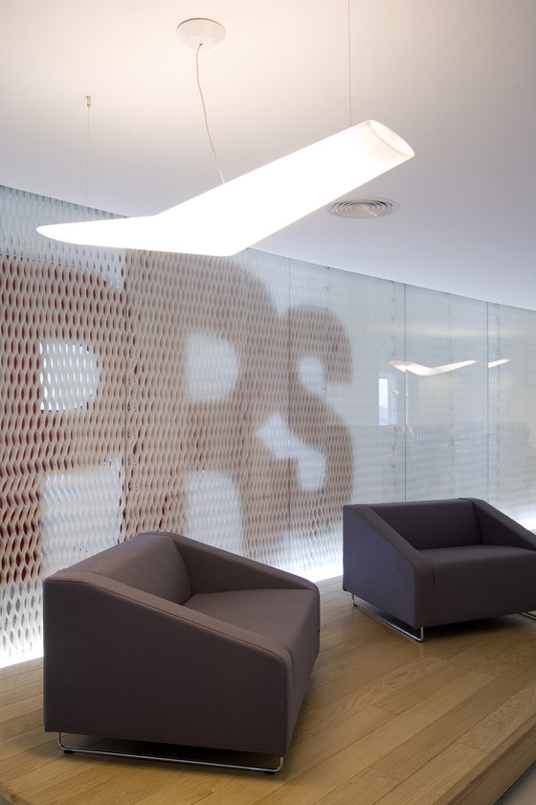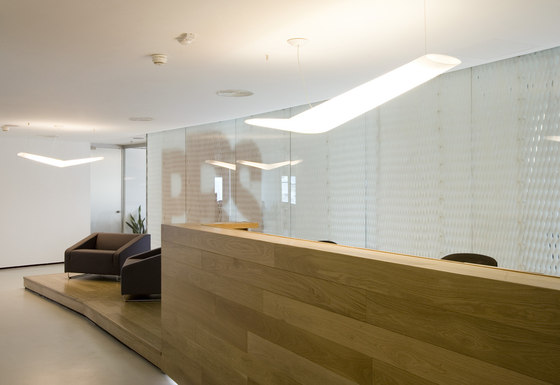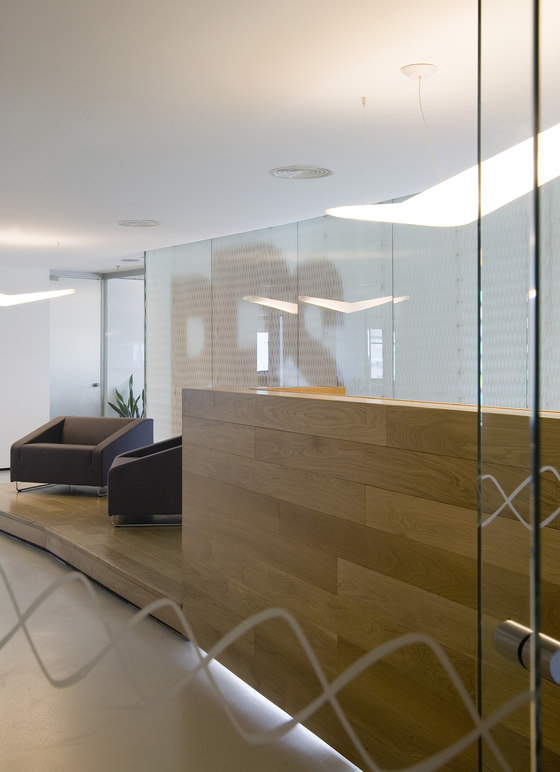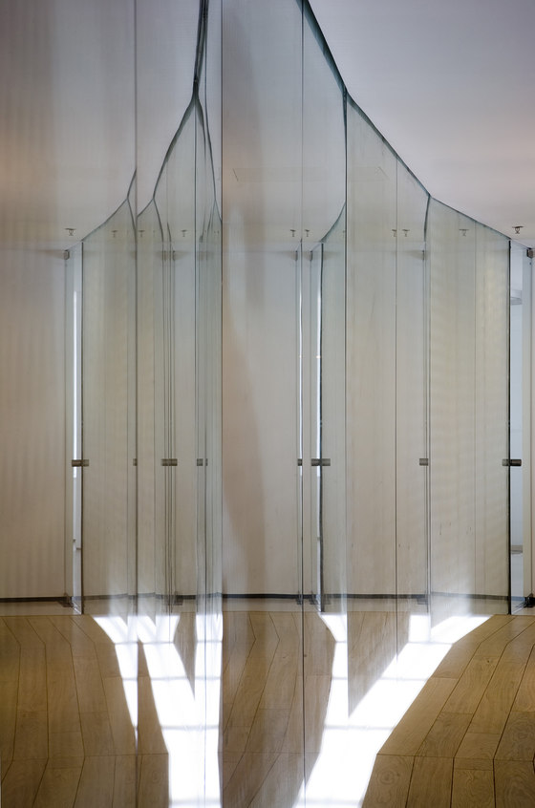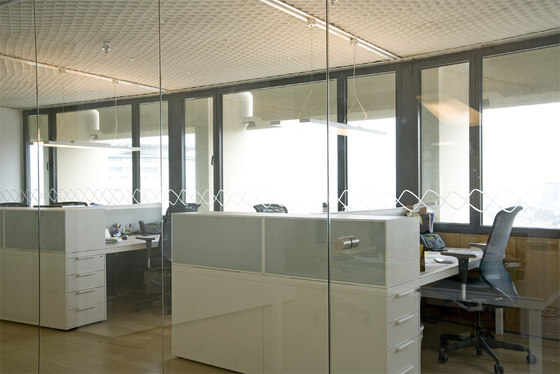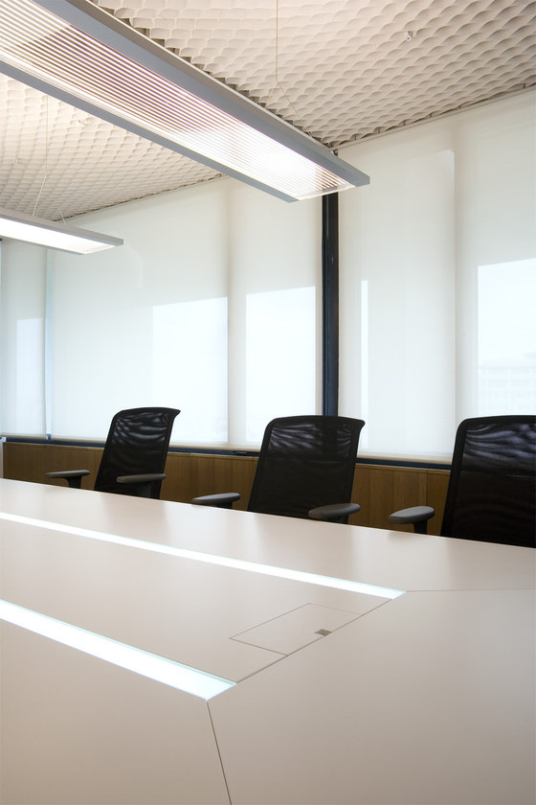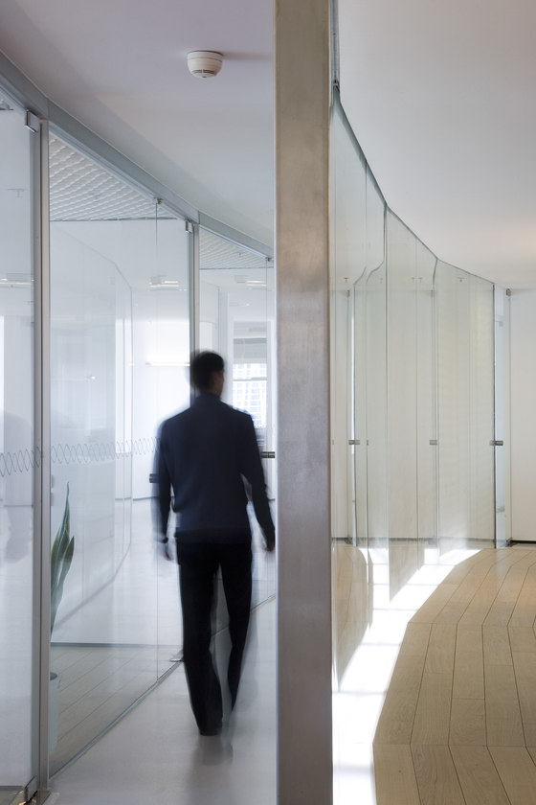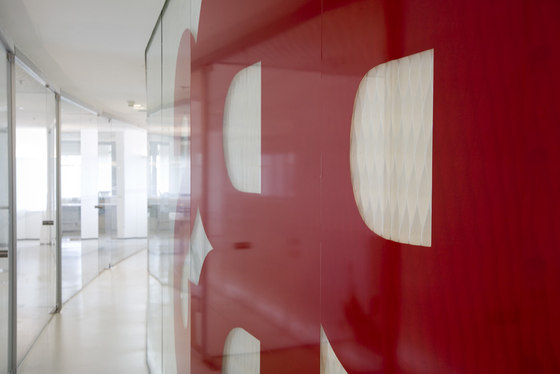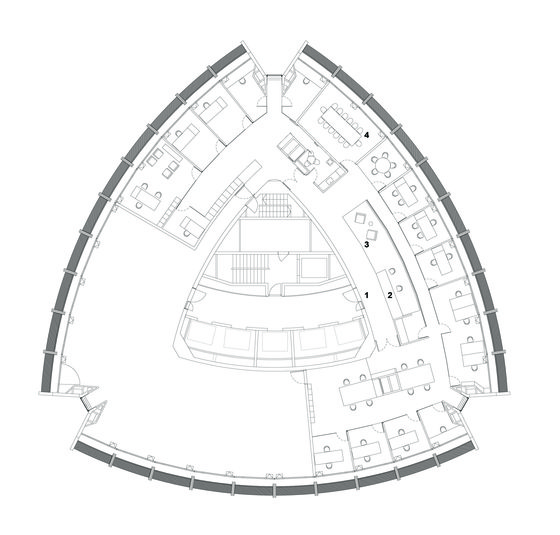During the Vietnam war the Pentagon developed a quick and easy way for paving new roads for the transport and movements of the armed forces. They did this by using reinforced plastic strips; they anchored these to the ground and over them they beat down earth from the surrounding area to form a new road surface. Since then the PRS company has developed and applied this material in various fields using various technologies. This is why when planning its offices - which have been moved to the Europe-Israel Tower in the heart of Tel Aviv - PRS decided to use this white honeycombed grid for the interiors.
It was first used for texturing the vertical partitions of the offices where it was sandwiched between two sheets of glass. The desired degree of transparency and optical effect were adjusted once it was fixed to the support. The material was modelled and curved for a length of some 12 metres from the entrance to visitors' area and the offices, and it filtered and mediated the panoramic view of the city. The superimposition of the honeycomb and the cityscape fixed a new image, one that altered and moulded the interior following the various densities of the pattern.
The new environmental and its luminous conditions give rise to unexpected optical effects and to a play of reflections. The perceptive disorientation between the cityscape and the working area is a daily source of emotion. The second application we developed was for the creation of an acoustic false ceiling in the offices; as a result of the material's great flexibility we were able to determine the forms and angles of closure by a simple, light and flexible hooking-up device.
Paritzki & Liani Architects
